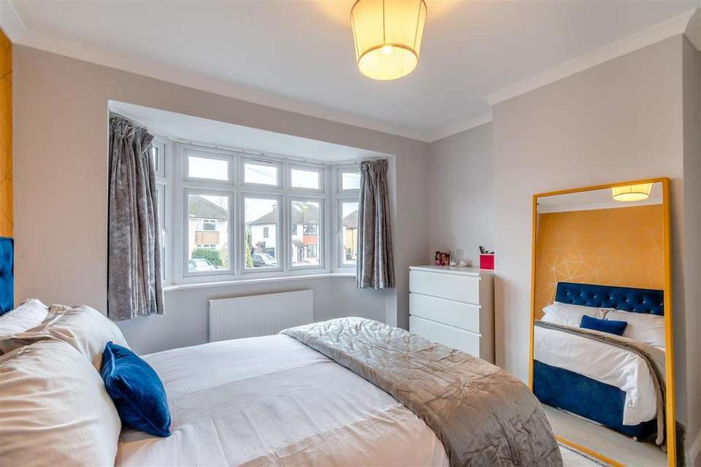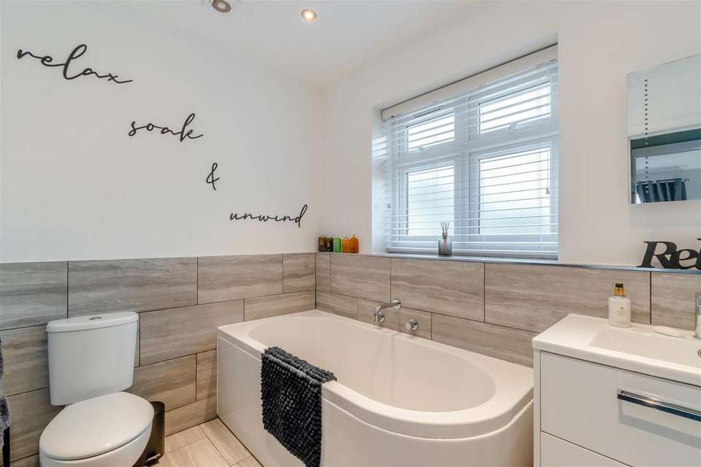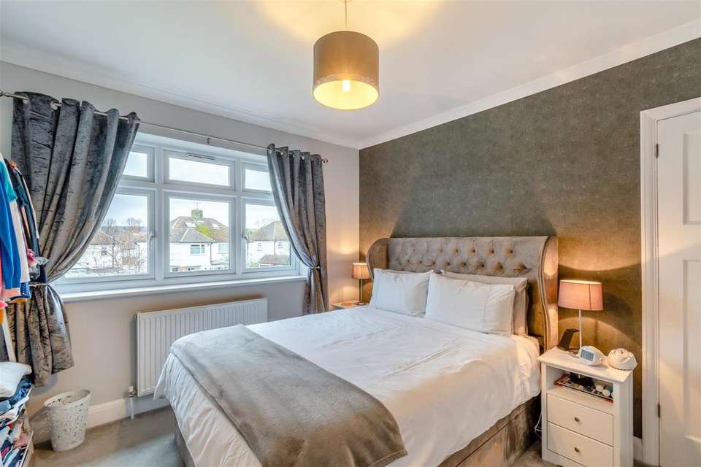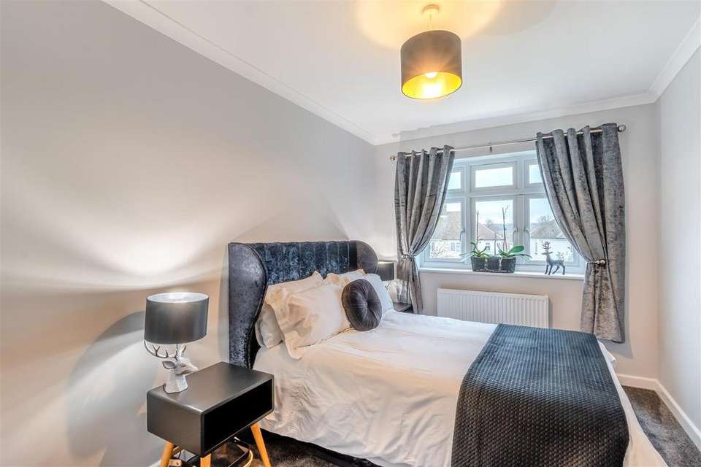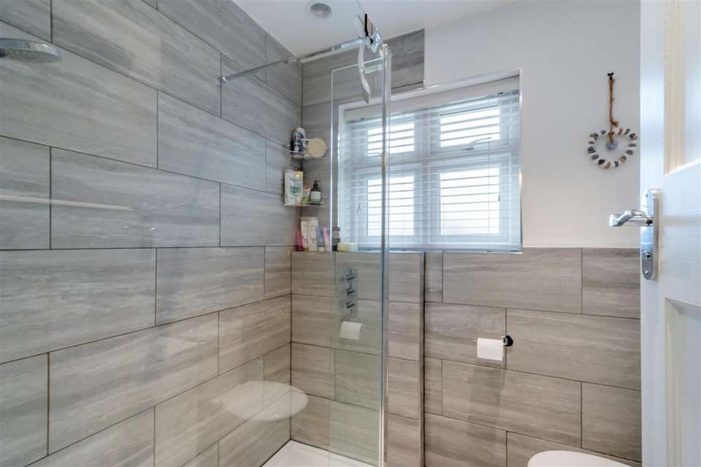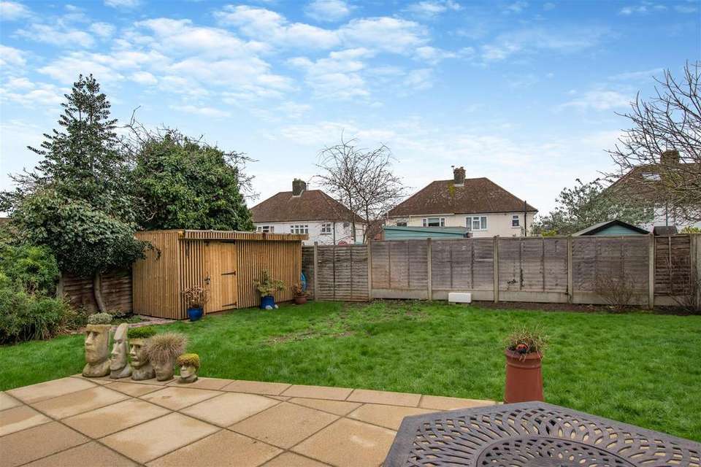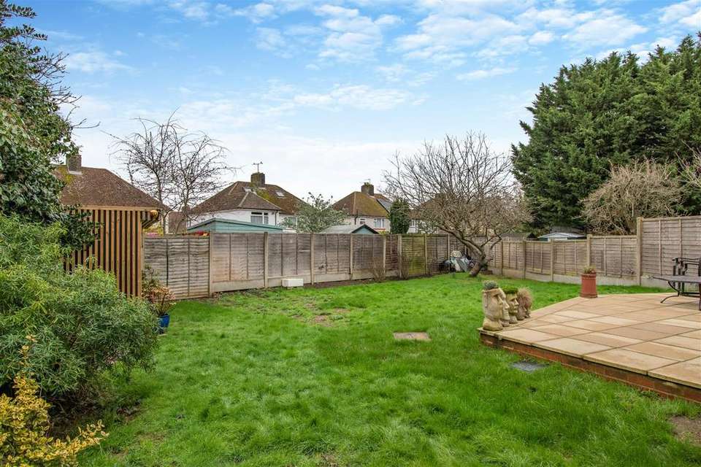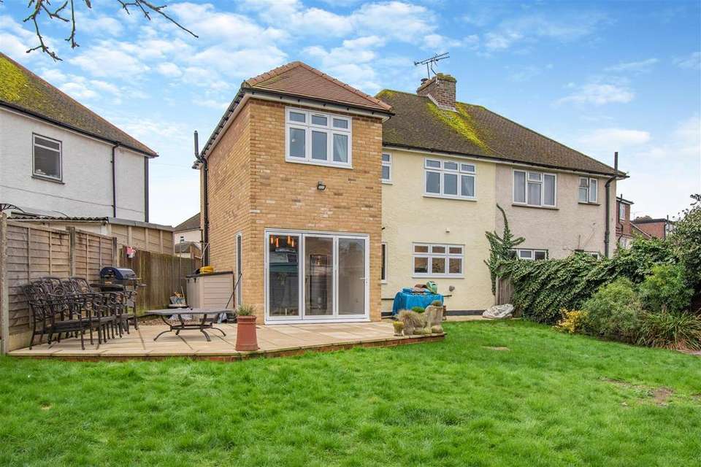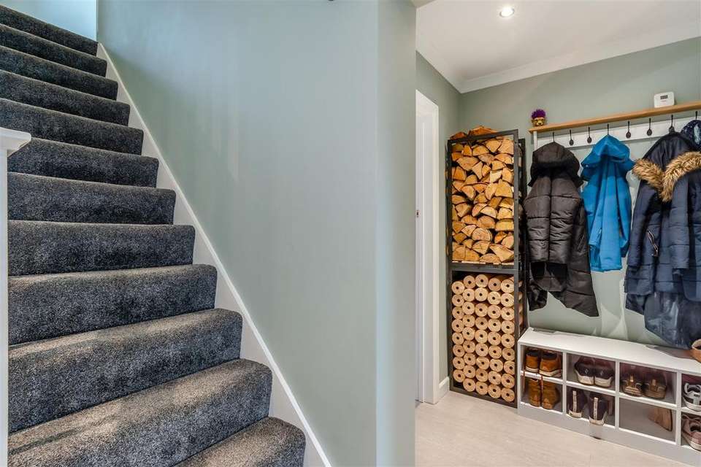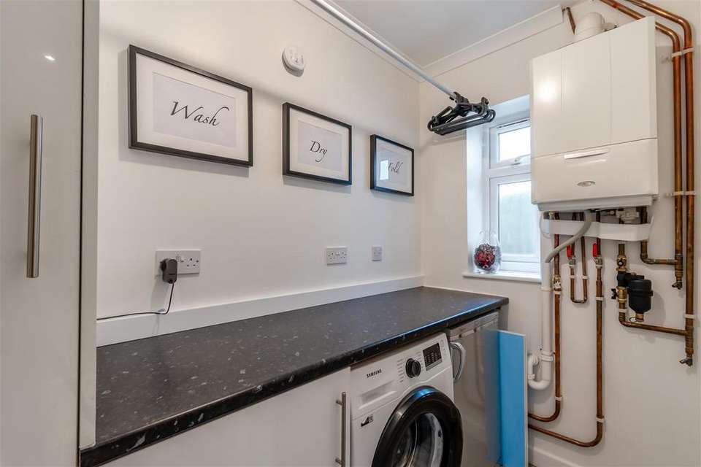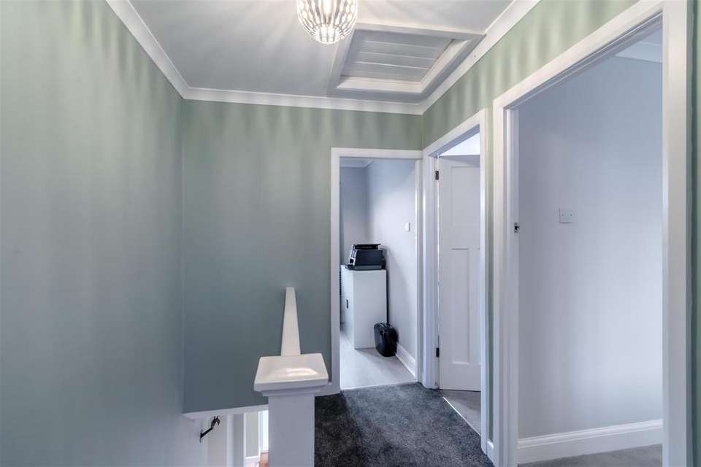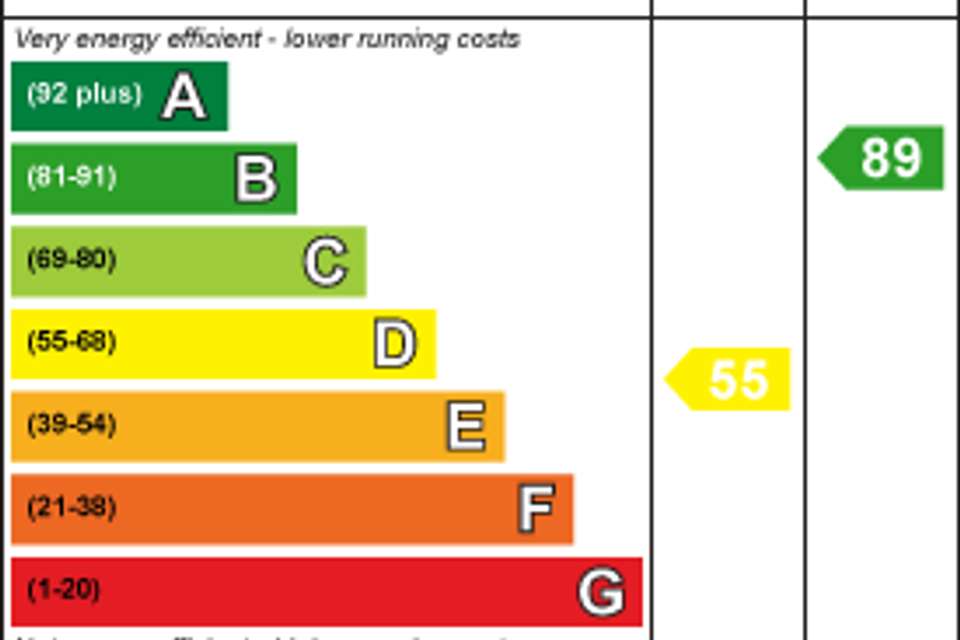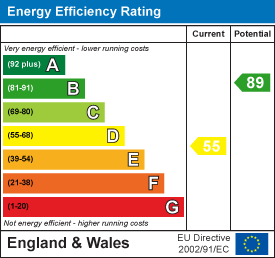4 bedroom semi-detached house for sale
Elm Grove, Maidstonesemi-detached house
bedrooms
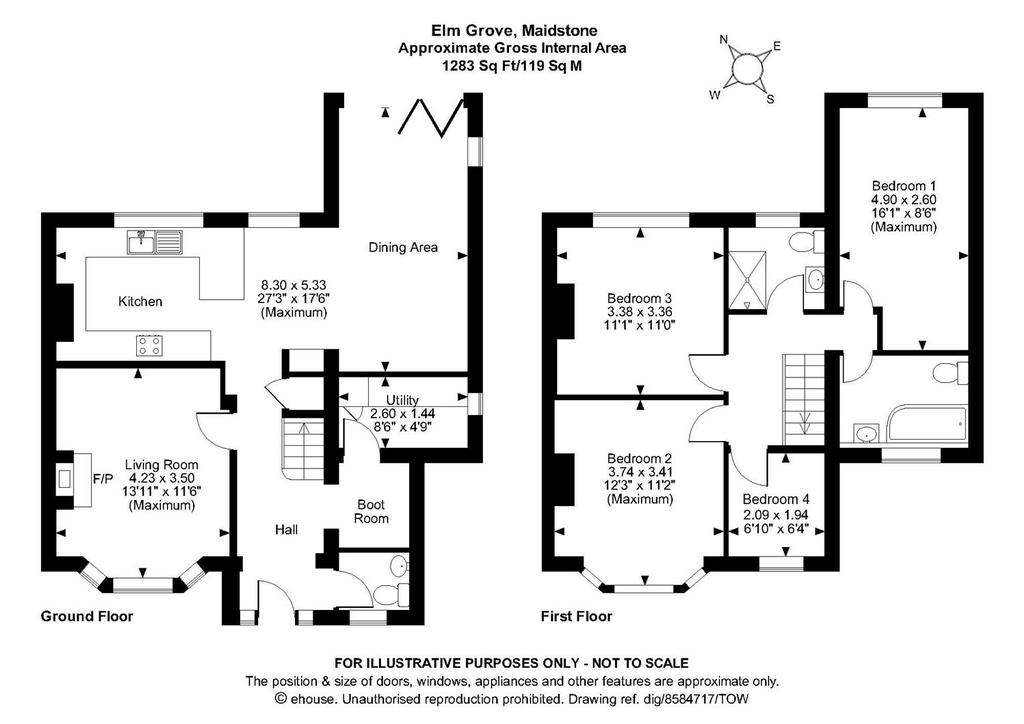
Property photos

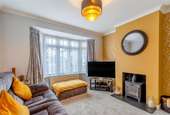
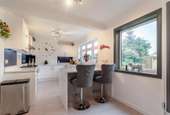
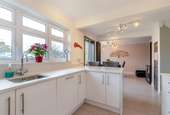
+14
Property description
A BEAUTIFULLY PRESENTED AND SIGNIFICANTLY EXTENDED FOUR BEDROOM SEMI-DETACHED FAMILY HOME SITUATED IN A SOUGHT AFTER CUL DE SAC SETTING CLOSE TO MOTE PARK AND REPUTABLE SCHOOLS.
The extensive accommodation offers a bay fronted lounge with feature log burner, superb 'L' shaped open plan kitchen/dining room with bi-fold doors opening to the rear garden, boot room, WC and utility room. The first floor consists of four bedrooms, the principal benefits from a luxury en-suite bathroom. In addition there is a large modern shower room. Externally there is a driveway providing ample off road parking facilitates and a pleasant garden to the rear. The property is being offered to the market in excellent decorative order throughout and internal viewing is recommended. Contact: PAGE & WELLS King Street office[use Contact Agent Button].
EPC rating: D
Council tax band: D
Tenure: freehold
Location - Situated in a sought after cul de sac setting within walking distance of reputable primary and secondary schools, Mote Park and the town centre itself.
Property Information - Beautifully presented, modernised and extended accommodation, considered ideal for a growing family.
Key Features -
Principal bedroom with luxury en-suite bathroom
Three further bedrooms
Bay fronted lounge with log burner
Open plan 'L' shaped kitchen/diner with bi-fold doors
Utility and boot room
Downstairs WC
Ample off road parking
Accommodation -
Ground Floor: -
Wc -
Boot Room -
Utility: - 2.59m x 1.45m (8'6 x 4'9) -
Living Room: - 4.24m maximum x 3.51m (13'11 maximum x 11'6) -
Kitchen/Dining Room: - 8.31m maximum x 5.33m maximum (27'3 maximum x 17'6 -
First Floor: -
Principal Bedroom: - 4.90m maximum x 2.59m maximum (16'1 maximum x 8'6 -
Luxury En-Suite Bathroom -
Bedroom 2: - 3.73m maximum x 3.40m maximum (12'3 maximum x 11'2 -
Bedroom 3: - 3.38m x 3.35m (11'1 x 11') -
Bedroom 4: - 2.08m x 1.93m (6'10 x 6'4) -
Modern Shower Room -
Externally: - There is a driveway providing ample off road parking facilities and a pleasant garden to the rear.
Viewing - Viewing strictly by arrangements with the Agent's Head Office:
52-54 King Street, Maidstone, Kent ME14 1DB
Tel.[use Contact Agent Button]
The extensive accommodation offers a bay fronted lounge with feature log burner, superb 'L' shaped open plan kitchen/dining room with bi-fold doors opening to the rear garden, boot room, WC and utility room. The first floor consists of four bedrooms, the principal benefits from a luxury en-suite bathroom. In addition there is a large modern shower room. Externally there is a driveway providing ample off road parking facilitates and a pleasant garden to the rear. The property is being offered to the market in excellent decorative order throughout and internal viewing is recommended. Contact: PAGE & WELLS King Street office[use Contact Agent Button].
EPC rating: D
Council tax band: D
Tenure: freehold
Location - Situated in a sought after cul de sac setting within walking distance of reputable primary and secondary schools, Mote Park and the town centre itself.
Property Information - Beautifully presented, modernised and extended accommodation, considered ideal for a growing family.
Key Features -
Principal bedroom with luxury en-suite bathroom
Three further bedrooms
Bay fronted lounge with log burner
Open plan 'L' shaped kitchen/diner with bi-fold doors
Utility and boot room
Downstairs WC
Ample off road parking
Accommodation -
Ground Floor: -
Wc -
Boot Room -
Utility: - 2.59m x 1.45m (8'6 x 4'9) -
Living Room: - 4.24m maximum x 3.51m (13'11 maximum x 11'6) -
Kitchen/Dining Room: - 8.31m maximum x 5.33m maximum (27'3 maximum x 17'6 -
First Floor: -
Principal Bedroom: - 4.90m maximum x 2.59m maximum (16'1 maximum x 8'6 -
Luxury En-Suite Bathroom -
Bedroom 2: - 3.73m maximum x 3.40m maximum (12'3 maximum x 11'2 -
Bedroom 3: - 3.38m x 3.35m (11'1 x 11') -
Bedroom 4: - 2.08m x 1.93m (6'10 x 6'4) -
Modern Shower Room -
Externally: - There is a driveway providing ample off road parking facilities and a pleasant garden to the rear.
Viewing - Viewing strictly by arrangements with the Agent's Head Office:
52-54 King Street, Maidstone, Kent ME14 1DB
Tel.[use Contact Agent Button]
Interested in this property?
Council tax
First listed
Over a month agoEnergy Performance Certificate
Elm Grove, Maidstone
Marketed by
Page & Wells - Maidstone 52-54 King Street Maidstone ME14 1DBPlacebuzz mortgage repayment calculator
Monthly repayment
The Est. Mortgage is for a 25 years repayment mortgage based on a 10% deposit and a 5.5% annual interest. It is only intended as a guide. Make sure you obtain accurate figures from your lender before committing to any mortgage. Your home may be repossessed if you do not keep up repayments on a mortgage.
Elm Grove, Maidstone - Streetview
DISCLAIMER: Property descriptions and related information displayed on this page are marketing materials provided by Page & Wells - Maidstone. Placebuzz does not warrant or accept any responsibility for the accuracy or completeness of the property descriptions or related information provided here and they do not constitute property particulars. Please contact Page & Wells - Maidstone for full details and further information.






