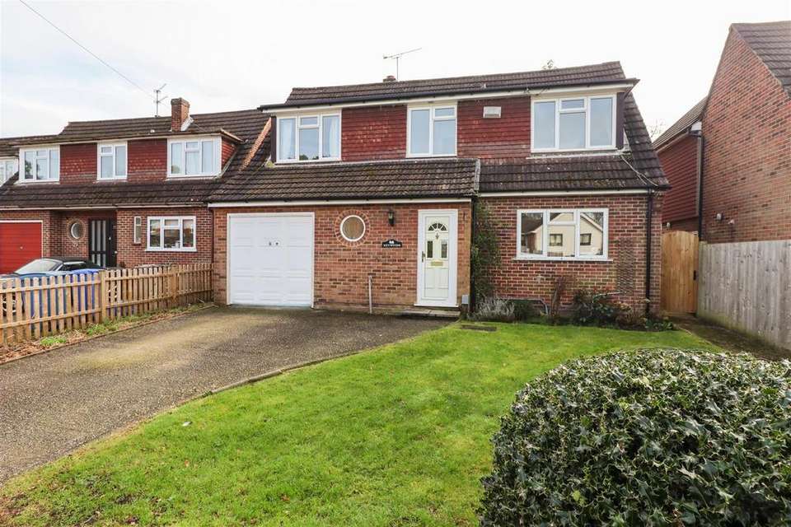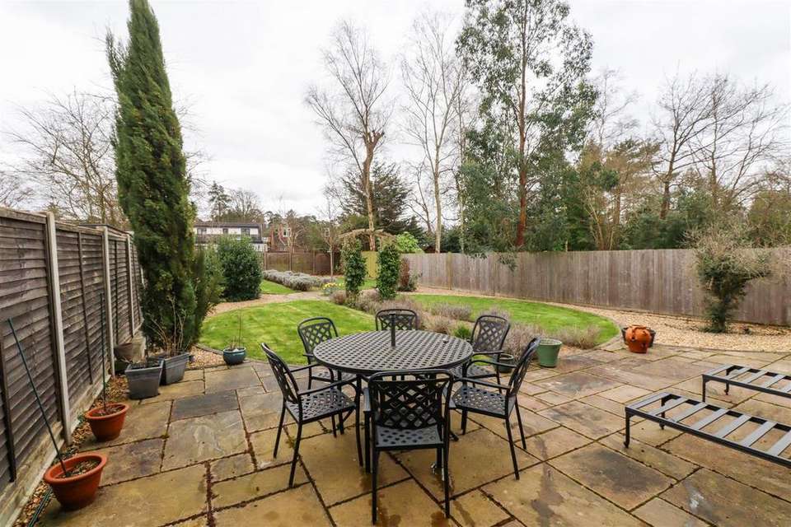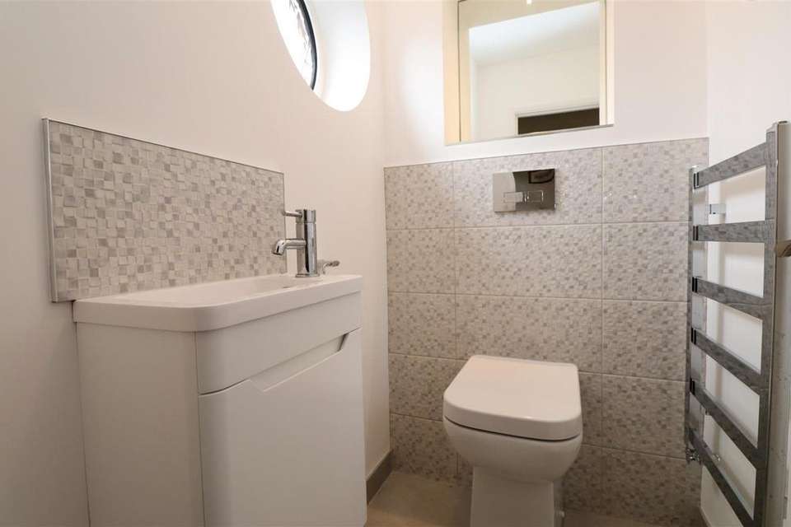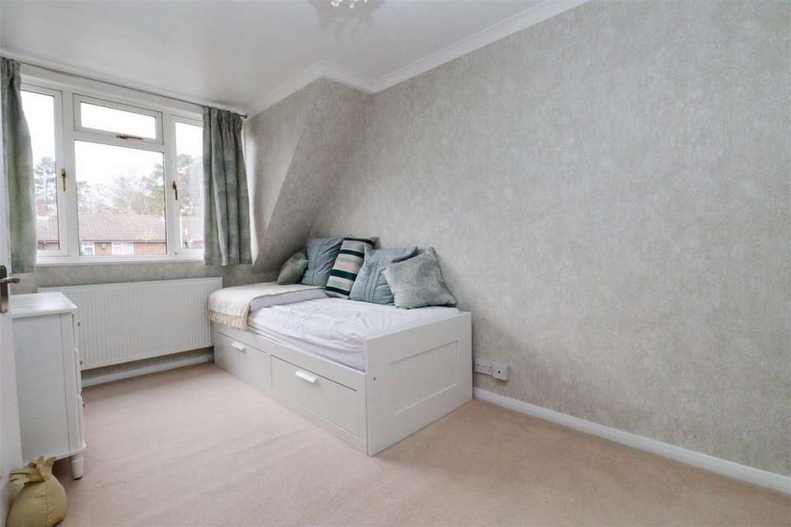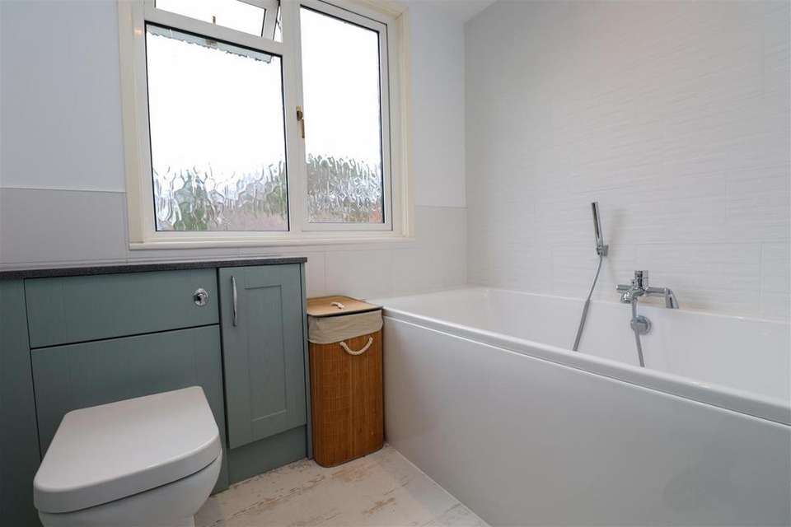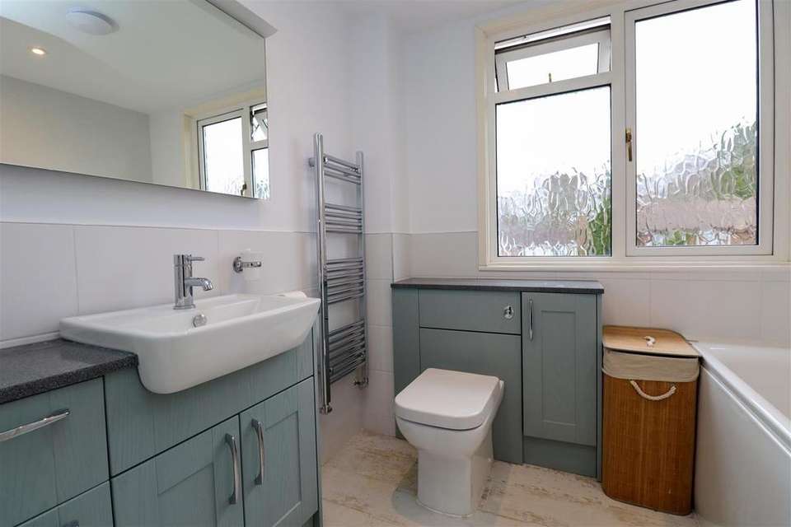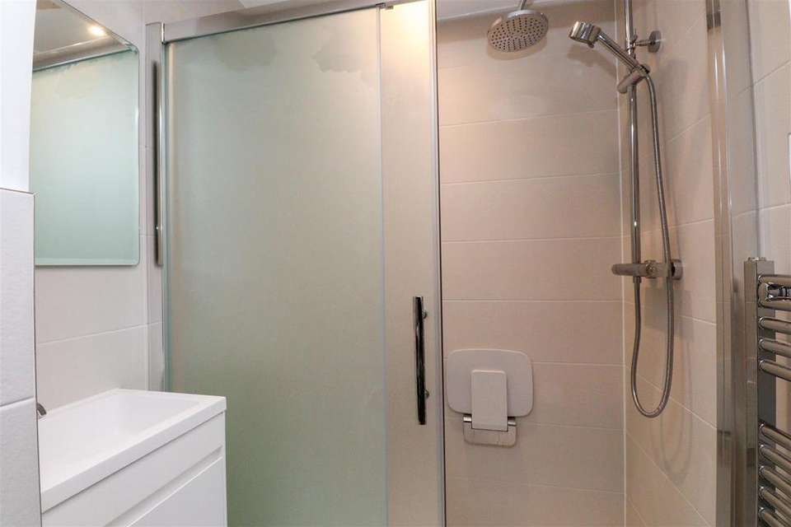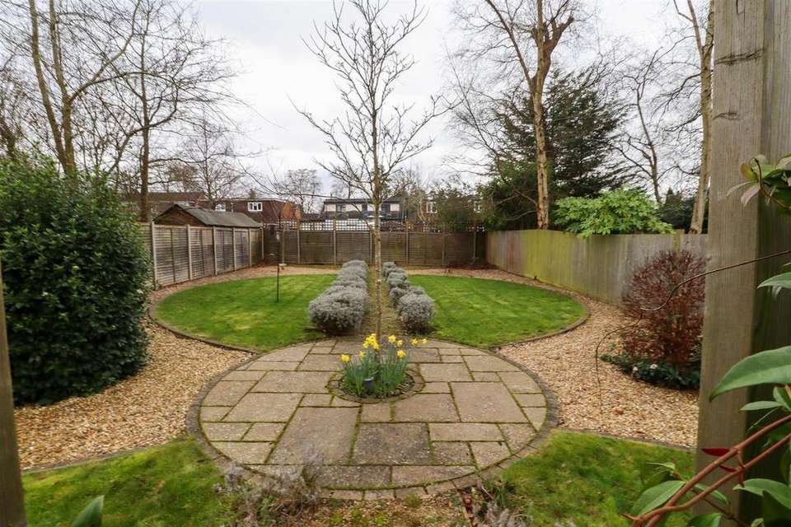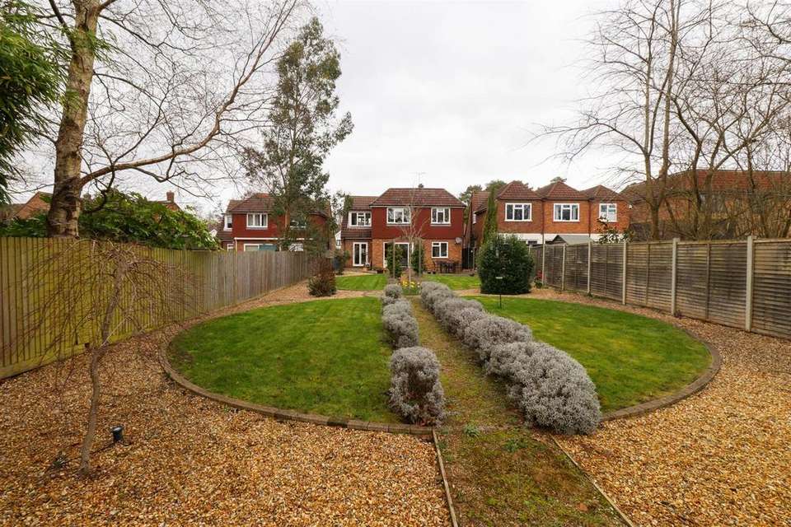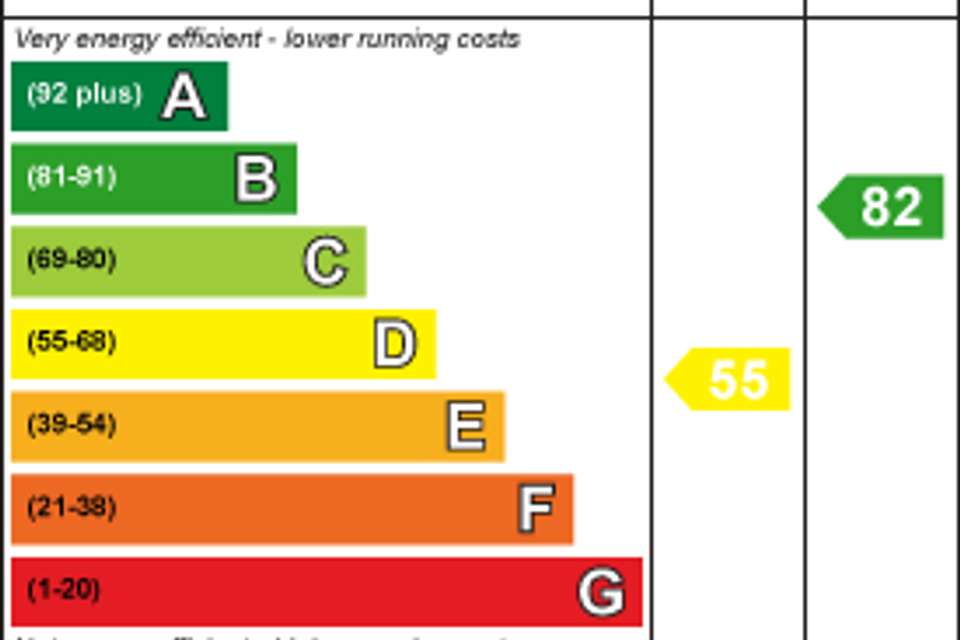£600,000
Est. Mortgage £3,002 per month*
4 bedroom detached house for sale
Leawood Road, Fleet GU51Property description
Selbon Estate Agents are delighted to offer to the market this extended four bedroom detached family home, situated in the Calthorpe Park catchment area of Fleet.
The property is in need of some modernisation and has the potential to extend, subject to usual planning permissions.
On entering the property you are welcomed into a reception hallway with door to cloakroom and stairs to the first floor.
The front aspect kitchen has a range of eye and base level cupboard and drawer units under a roll top work surface. Insert sink with mixer tap, built-in oven, hob with extractor over. Space for white goods and door leading to the side of the property.
The principle accommodation includes; 20ft. living room with doors to the garden, dining room, study and a utility room.
To the first floor are four bedrooms and a re-fitted family bathroom. Bedroom one features an en-suite with shower cubicle and hand wash basin. The family bathroom comprises; large bath tub, hand wash basin and W.C.
Of particular note is the stunning south facing garden which measures approximately 100ft. in length. Predominately laid to lawn the garden features a patio area and two circular areas of lawn and finished with areas laid to shingle.
To the front is driveway parking which leads to a garage.
The current school catchment areas for the property include: Tavistock Infant School, All Saints CE Junior School and Calthorpe Park Secondary School.
The property has good access to a wealth of walking, running and cycling routes and there is a bus route to Fleet town centre, which has an array of shops, bars and restaurants. Fleet mainline station (Waterloo line), the Basingstoke Canal, Fleet Pond, Hart Leisure Centre and children play areas are all easy accessible.
For those looking for a project this property is perfect.
The property is in need of some modernisation and has the potential to extend, subject to usual planning permissions.
On entering the property you are welcomed into a reception hallway with door to cloakroom and stairs to the first floor.
The front aspect kitchen has a range of eye and base level cupboard and drawer units under a roll top work surface. Insert sink with mixer tap, built-in oven, hob with extractor over. Space for white goods and door leading to the side of the property.
The principle accommodation includes; 20ft. living room with doors to the garden, dining room, study and a utility room.
To the first floor are four bedrooms and a re-fitted family bathroom. Bedroom one features an en-suite with shower cubicle and hand wash basin. The family bathroom comprises; large bath tub, hand wash basin and W.C.
Of particular note is the stunning south facing garden which measures approximately 100ft. in length. Predominately laid to lawn the garden features a patio area and two circular areas of lawn and finished with areas laid to shingle.
To the front is driveway parking which leads to a garage.
The current school catchment areas for the property include: Tavistock Infant School, All Saints CE Junior School and Calthorpe Park Secondary School.
The property has good access to a wealth of walking, running and cycling routes and there is a bus route to Fleet town centre, which has an array of shops, bars and restaurants. Fleet mainline station (Waterloo line), the Basingstoke Canal, Fleet Pond, Hart Leisure Centre and children play areas are all easy accessible.
For those looking for a project this property is perfect.
Property photos
Council tax
First listed
Over a month agoEnergy Performance Certificate
Leawood Road, Fleet GU51
Placebuzz mortgage repayment calculator
Monthly repayment
Based on a 25 year mortgage, with a 10% deposit and a 4.50% interest rate.
Leawood Road, Fleet GU51 - Streetview
DISCLAIMER: Property descriptions and related information displayed on this page are marketing materials provided by Selbon Residential Sales & Lettings - Church Crookham. Placebuzz does not warrant or accept any responsibility for the accuracy or completeness of the property descriptions or related information provided here and they do not constitute property particulars. Please contact Selbon Residential Sales & Lettings - Church Crookham for full details and further information.
