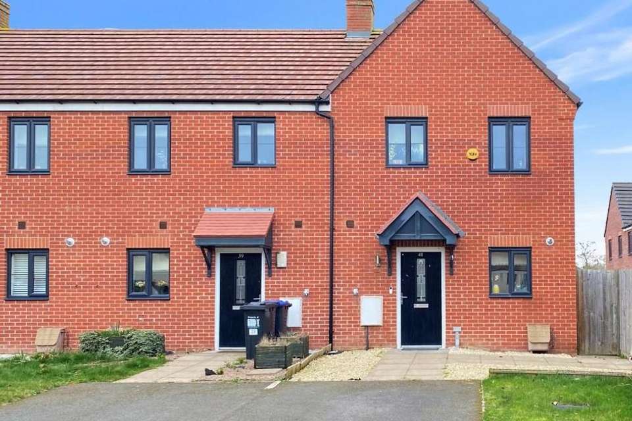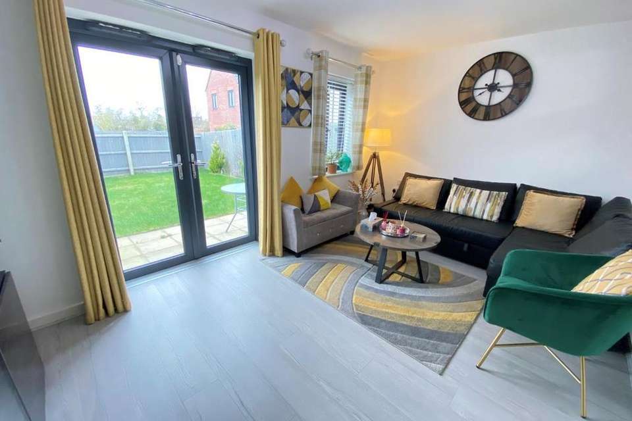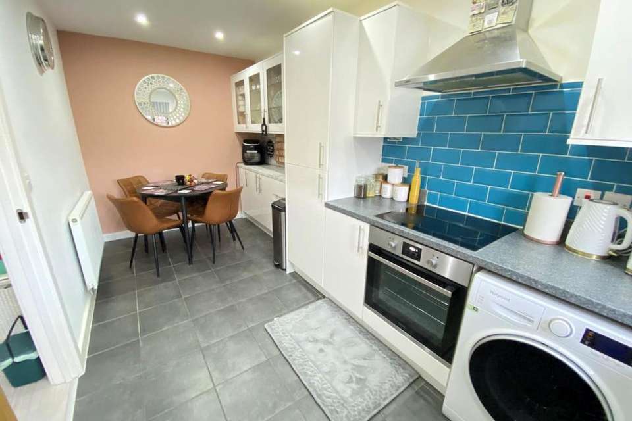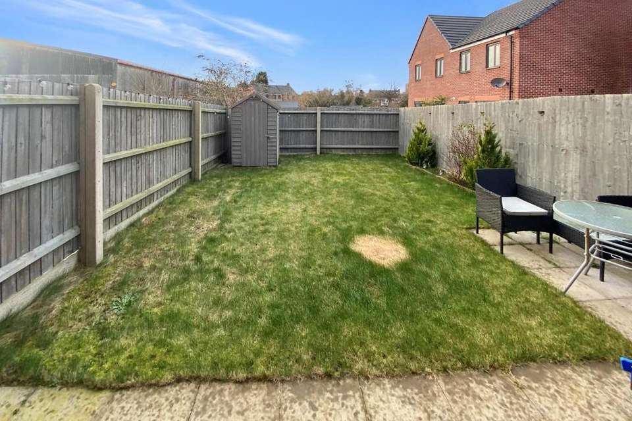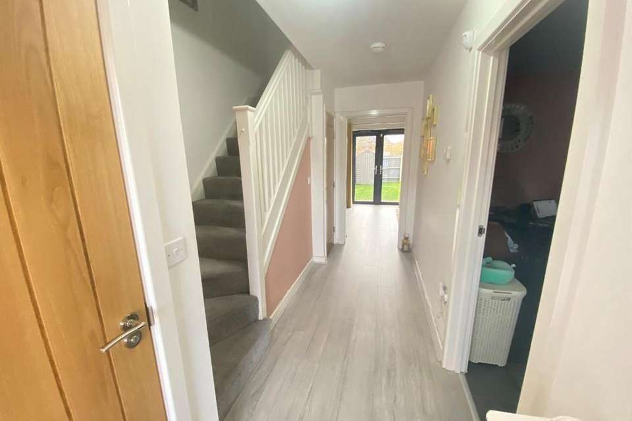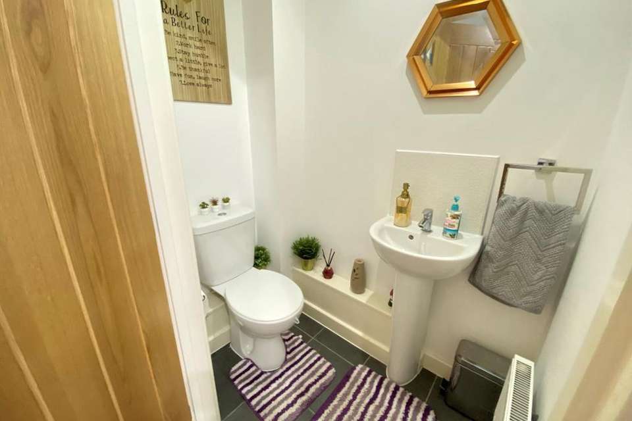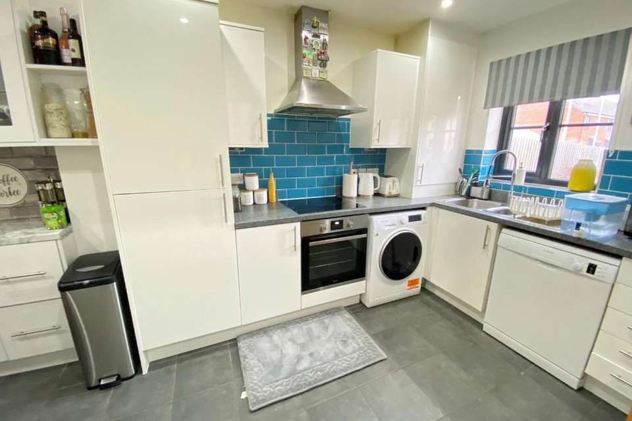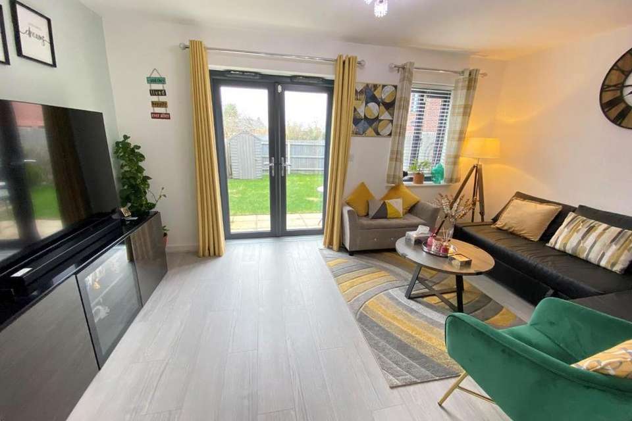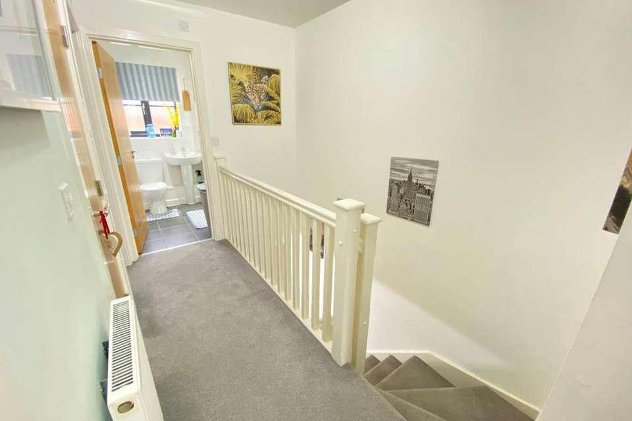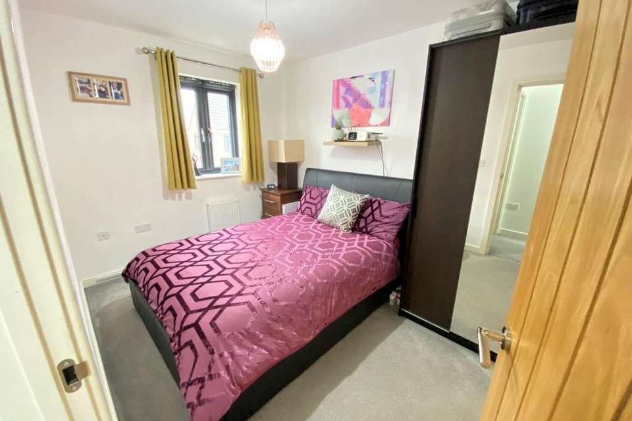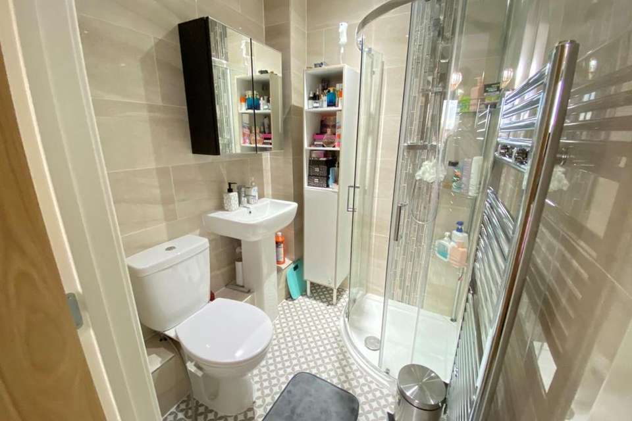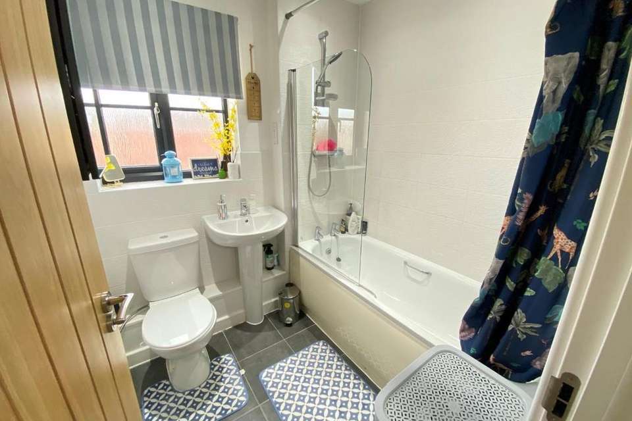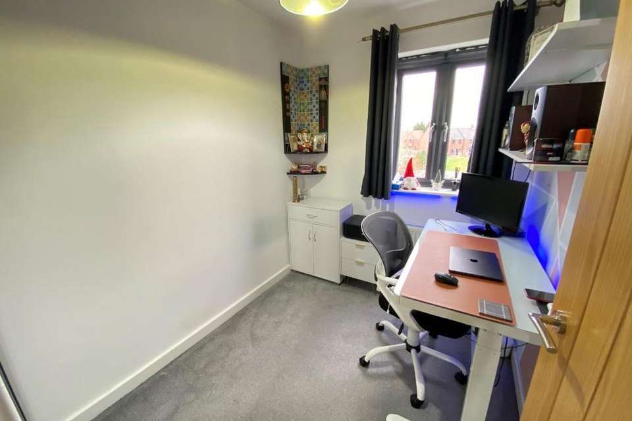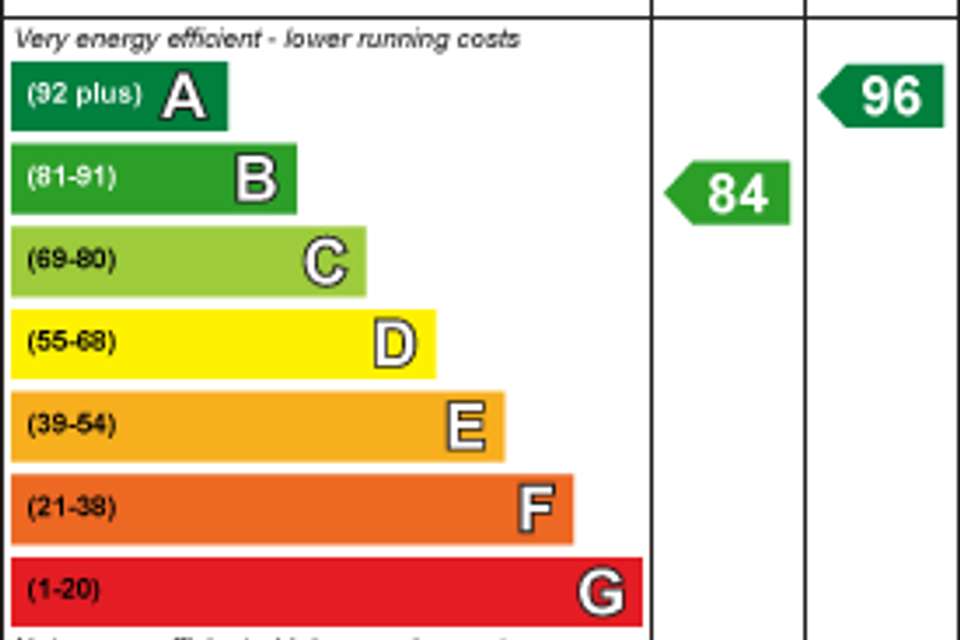£300,000
Est. Mortgage £1,501 per month*
3 bedroom end of terrace house for sale
Soans Drive, Leamington SpaProperty description
This immaculately presented end terrace town-house just south of Leamington Spa town off St Mary's Road in built by Deeley Construction in 2018. Upon arrival you enter into a spacious entrance hallway giving access to a well presented dining kitchen and downstairs WC. To the rear there is a well proportioned living room with french doors out into the garden. Upon the first floor there is a well presented master bedroom with en-suite shower room and two further bedrooms. There is also a modern bathroom on offer. Externally the property benefits with a front fore garden with tandem driveway and a landscaped rear garden with paving and lawns.
We understand that all mains services are connected to the property. We have not carried out any form of testing of appliances, central heating or other services and prospective purchasers must satisfy themselves as to their condition and efficiency.
Location - Sydenham is a residential development lying around one mile south-east of central Leamington Spa. Within Sydenham itself, there are a comprehensive range of day-to-day facilities and amenities including local shops, a large Asda supermarket, local school and medical centre. The full range of facilities available within Leamington Spa town centre are easily accessible, there also being good local road links available to neighbouring towns and centres with Leamington Spa railway station providing regular rail links to numerous destinations, notably London and Birmingham.
On The Ground Floor -
Entrance Hall - 5.16m x 1.39m (16'11" x 4'6") - A welcoming and spacious entrance with a light grey laminate flooring, staircase to the first floor and doors into the dining kitchen, cloakroom and living room.
Cloakroom - 1.59m x 0.95m (5'2" x 3'1") - A modern suite with low level flush WC and wash hand basin.
Living Room - 3.00m x 4.60m (9'10" x 15'1") - A well proportioned living room located to the rear benefiting with double doors leading out to the garden.
Kitchen - 2.23m x 4.92m (7'3" x 16'1") - A good sized modern fitted dining kitchen with a range of eye level and base units with chrome fittings. The kitchen includes a modern worktop with contrasting blue tiled splash-back. Integrated appliances include an electric oven, hob and cooker hood and fridge freezer with extra space and plumbing for dishwasher and washing machine. The current vendors have also had further cupboards giving further storage.
On The First Floor -
Landing - 3.54m x 2.01 (11'7" x 6'7") - With loft access point and airing cupboard and doors into:-
Bedroom One - 3.44m x 2.51m (11'3" x 8'2") - This double bedroom is located to the rear and offers a tranquil space with access to its own newly fitted ensuite shower room.
En Suite - 1.68m x 1.51m (5'6" x 4'11") - Beautifully appointed and recently renovated of which has been fully tiled. Having a good sized shower, wash basin with mixer tap, toilet, towel radiator and vanity unit.
Bedroom Two - 2.51m x 2.91m (8'2" x 9'6") - A further double bedroom located to the front elevation.
Bedroom Three - 2.00m x 3.01m (6'6" x 9'10") - Currently utilized as a home office this third bedroom would make the ideal nursery also.
Bathroom - 1.85m x 1.95m (6'0" x 6'4") - A modern family bathroom with splash back tiling and a white suite including WC, a wash hand basin with mixer tap and bath with glass screen and shower over.
Outside -
Front - There is a front garden with driveway parking for two vehicles in this tandem fashion.
Rear - The rear garden is of a good size with paving and lawns, side access and accessed via the double doors from the living space.
Tenure / Maintenance Charges - The property is a freehold property however there is an annual service charge of £170 made payable orbit for the maintenance of the communal grounds.
Directions - Postcode for sat-nav - CV31 1QA
We understand that all mains services are connected to the property. We have not carried out any form of testing of appliances, central heating or other services and prospective purchasers must satisfy themselves as to their condition and efficiency.
Location - Sydenham is a residential development lying around one mile south-east of central Leamington Spa. Within Sydenham itself, there are a comprehensive range of day-to-day facilities and amenities including local shops, a large Asda supermarket, local school and medical centre. The full range of facilities available within Leamington Spa town centre are easily accessible, there also being good local road links available to neighbouring towns and centres with Leamington Spa railway station providing regular rail links to numerous destinations, notably London and Birmingham.
On The Ground Floor -
Entrance Hall - 5.16m x 1.39m (16'11" x 4'6") - A welcoming and spacious entrance with a light grey laminate flooring, staircase to the first floor and doors into the dining kitchen, cloakroom and living room.
Cloakroom - 1.59m x 0.95m (5'2" x 3'1") - A modern suite with low level flush WC and wash hand basin.
Living Room - 3.00m x 4.60m (9'10" x 15'1") - A well proportioned living room located to the rear benefiting with double doors leading out to the garden.
Kitchen - 2.23m x 4.92m (7'3" x 16'1") - A good sized modern fitted dining kitchen with a range of eye level and base units with chrome fittings. The kitchen includes a modern worktop with contrasting blue tiled splash-back. Integrated appliances include an electric oven, hob and cooker hood and fridge freezer with extra space and plumbing for dishwasher and washing machine. The current vendors have also had further cupboards giving further storage.
On The First Floor -
Landing - 3.54m x 2.01 (11'7" x 6'7") - With loft access point and airing cupboard and doors into:-
Bedroom One - 3.44m x 2.51m (11'3" x 8'2") - This double bedroom is located to the rear and offers a tranquil space with access to its own newly fitted ensuite shower room.
En Suite - 1.68m x 1.51m (5'6" x 4'11") - Beautifully appointed and recently renovated of which has been fully tiled. Having a good sized shower, wash basin with mixer tap, toilet, towel radiator and vanity unit.
Bedroom Two - 2.51m x 2.91m (8'2" x 9'6") - A further double bedroom located to the front elevation.
Bedroom Three - 2.00m x 3.01m (6'6" x 9'10") - Currently utilized as a home office this third bedroom would make the ideal nursery also.
Bathroom - 1.85m x 1.95m (6'0" x 6'4") - A modern family bathroom with splash back tiling and a white suite including WC, a wash hand basin with mixer tap and bath with glass screen and shower over.
Outside -
Front - There is a front garden with driveway parking for two vehicles in this tandem fashion.
Rear - The rear garden is of a good size with paving and lawns, side access and accessed via the double doors from the living space.
Tenure / Maintenance Charges - The property is a freehold property however there is an annual service charge of £170 made payable orbit for the maintenance of the communal grounds.
Directions - Postcode for sat-nav - CV31 1QA
Property photos
Council tax
First listed
Over a month agoEnergy Performance Certificate
Soans Drive, Leamington Spa
Placebuzz mortgage repayment calculator
Monthly repayment
Based on a 25 year mortgage, with a 10% deposit and a 4.50% interest rate.
Soans Drive, Leamington Spa - Streetview
DISCLAIMER: Property descriptions and related information displayed on this page are marketing materials provided by Wiglesworth - Leamington Spa. Placebuzz does not warrant or accept any responsibility for the accuracy or completeness of the property descriptions or related information provided here and they do not constitute property particulars. Please contact Wiglesworth - Leamington Spa for full details and further information.
