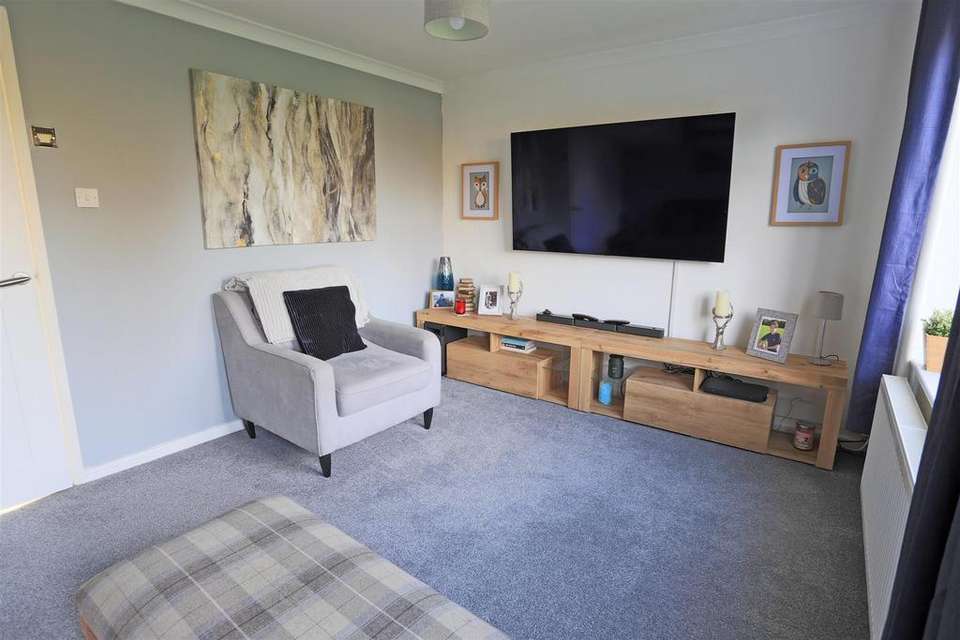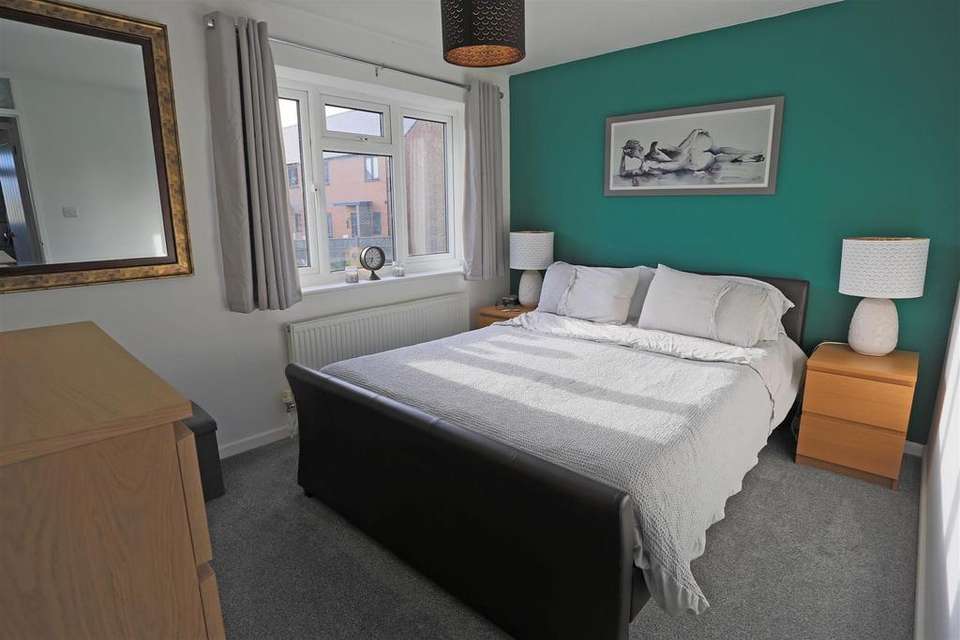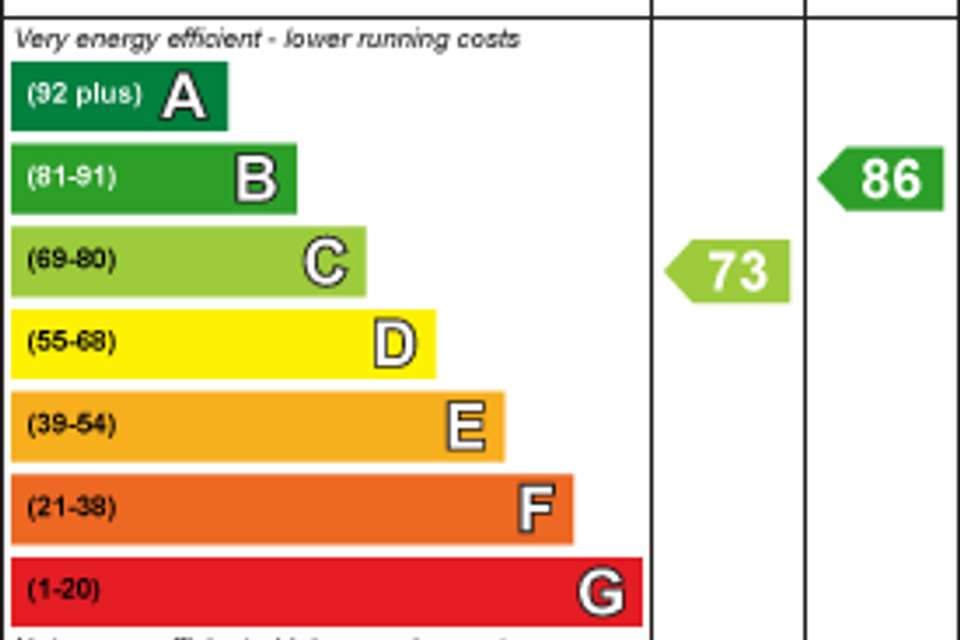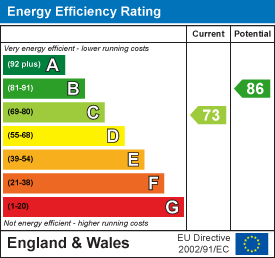2 bedroom house for sale
West End Close, South Pethertonhouse
bedrooms
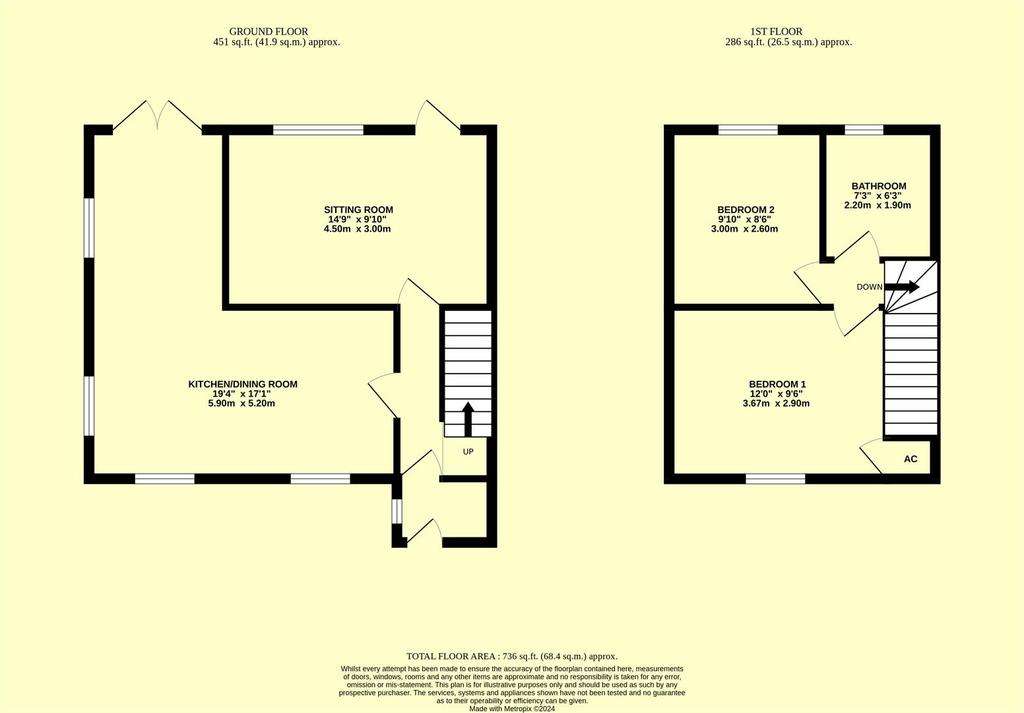
Property photos




+9
Property description
A 2 double bedroom end of terrace house in a peaceful location towards the edge of South Petherton. The property comprises: Entrance hall, kitchen/dining room, sitting room, 2 double bedrooms, bathroom, front and rear gardens and off road parking for 2 vehicles.
Lying just off the A303 near Ilminster, the pretty village of South Petherton is a picture-postcard location. Its streets lined with attractive Ham stone properties and the occasional thatched cottage, the community is home to a welcoming pub, an exciting new restaurant, bustling local shops and thriving schools. And towering above this typical English village scene is the elegant octagonal church tower of St Peter & St Paul. Within easy reach of some of the county's hotspots, such as Barrington, Montacute and East Lambrook Manor, this popular parish is also on the 50-mile River Parrett Trail.
To The Front - To the front of the property is private off road parking for 4 vehicles. A pretty front garden, mainly laid to lawn with flower borders, and a paved path lead to the entrance porch. There is also gated side access to the rear garden.
Entrance Porch - Door t the front, window to the side, cupboard currently housing the tumble dryer.
Entrance Hall - Stairs to the 1st floor landing, under stairs cupboard, telephone point.
Kitchen/Dining Room - 5.2m x 2.8m going into 5.9m x 2.3m (17'0" x 9'2" g - 2 windows to the front, 2 to the side and double doors out to the rear garden. A selection of wall and base storage units, stainless steel sink with drainer and mixer tap, space for a cooker, space for a fridge/freezer, space and plumbing for a washing machine, hatch to some loft storage, 2 x radiators.
Sitting Room - 4.5m x 3m (14'9" x 9'10") - Window and door to the rear, TV point, 1 x radiator.
1st Floor Landing -
Bedroom 1 - 3.5m 2.8m (11'5" 9'2") - Window to the front, airing cupboard with combination boiler (mains gas), hatch to loft, 1 x radiator.
Bedroom 2 - 3.2m x 2.6m (10'5" x 8'6") - Window to the rear, 1 x radiator.
Bathroom - 2.2m x 1.8m (7'2" x 5'10") - Window to the rear, walk in shower, WC, pedestal basin, hatch to the loft space, heated towel rail.
Garden - The rear garden is mainly laid to lawn, paved patio and a pathway leading to the front, timber shed to rear.
Local Authority - South Somerset District Council - Band B.
Services - Mains gas, electricity, water and drainage are connected to the property.
Lying just off the A303 near Ilminster, the pretty village of South Petherton is a picture-postcard location. Its streets lined with attractive Ham stone properties and the occasional thatched cottage, the community is home to a welcoming pub, an exciting new restaurant, bustling local shops and thriving schools. And towering above this typical English village scene is the elegant octagonal church tower of St Peter & St Paul. Within easy reach of some of the county's hotspots, such as Barrington, Montacute and East Lambrook Manor, this popular parish is also on the 50-mile River Parrett Trail.
To The Front - To the front of the property is private off road parking for 4 vehicles. A pretty front garden, mainly laid to lawn with flower borders, and a paved path lead to the entrance porch. There is also gated side access to the rear garden.
Entrance Porch - Door t the front, window to the side, cupboard currently housing the tumble dryer.
Entrance Hall - Stairs to the 1st floor landing, under stairs cupboard, telephone point.
Kitchen/Dining Room - 5.2m x 2.8m going into 5.9m x 2.3m (17'0" x 9'2" g - 2 windows to the front, 2 to the side and double doors out to the rear garden. A selection of wall and base storage units, stainless steel sink with drainer and mixer tap, space for a cooker, space for a fridge/freezer, space and plumbing for a washing machine, hatch to some loft storage, 2 x radiators.
Sitting Room - 4.5m x 3m (14'9" x 9'10") - Window and door to the rear, TV point, 1 x radiator.
1st Floor Landing -
Bedroom 1 - 3.5m 2.8m (11'5" 9'2") - Window to the front, airing cupboard with combination boiler (mains gas), hatch to loft, 1 x radiator.
Bedroom 2 - 3.2m x 2.6m (10'5" x 8'6") - Window to the rear, 1 x radiator.
Bathroom - 2.2m x 1.8m (7'2" x 5'10") - Window to the rear, walk in shower, WC, pedestal basin, hatch to the loft space, heated towel rail.
Garden - The rear garden is mainly laid to lawn, paved patio and a pathway leading to the front, timber shed to rear.
Local Authority - South Somerset District Council - Band B.
Services - Mains gas, electricity, water and drainage are connected to the property.
Interested in this property?
Council tax
First listed
Over a month agoEnergy Performance Certificate
West End Close, South Petherton
Marketed by
Derbyshire's Estate Agents - Chard 7 High Street Chard, Somerset TA20 1QFPlacebuzz mortgage repayment calculator
Monthly repayment
The Est. Mortgage is for a 25 years repayment mortgage based on a 10% deposit and a 5.5% annual interest. It is only intended as a guide. Make sure you obtain accurate figures from your lender before committing to any mortgage. Your home may be repossessed if you do not keep up repayments on a mortgage.
West End Close, South Petherton - Streetview
DISCLAIMER: Property descriptions and related information displayed on this page are marketing materials provided by Derbyshire's Estate Agents - Chard. Placebuzz does not warrant or accept any responsibility for the accuracy or completeness of the property descriptions or related information provided here and they do not constitute property particulars. Please contact Derbyshire's Estate Agents - Chard for full details and further information.





