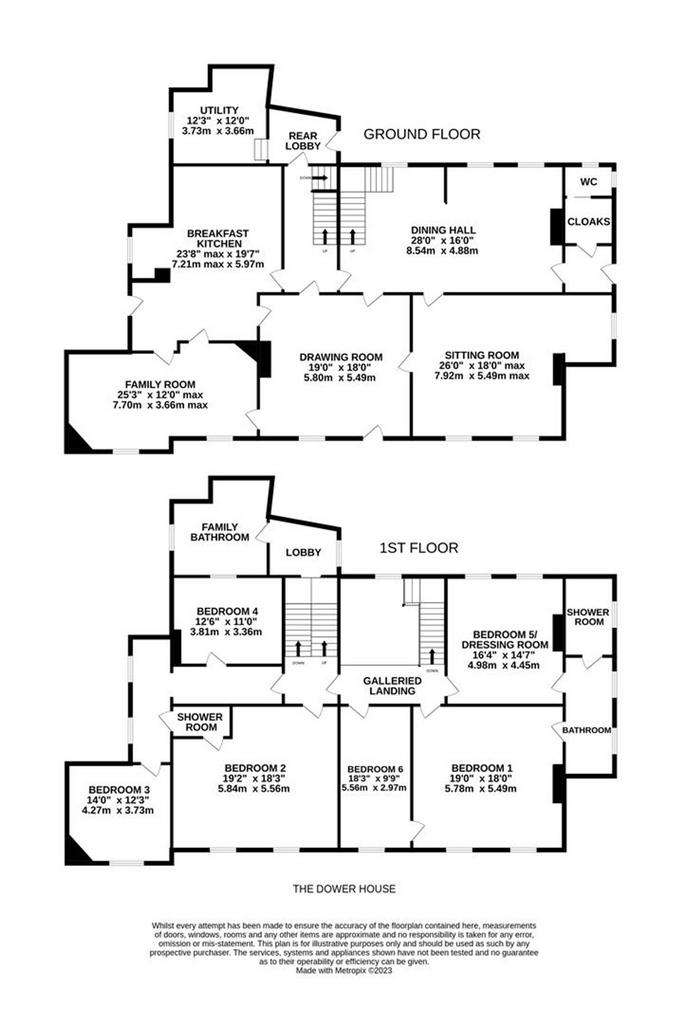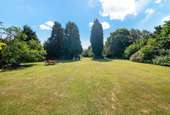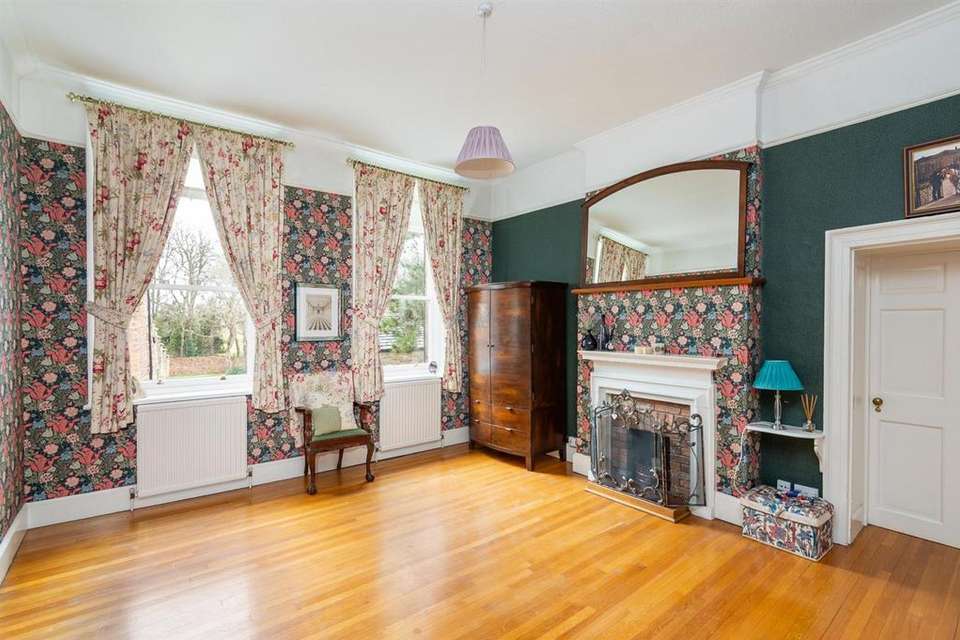6 bedroom link-detached house for sale
Wakefield, WF1detached house
bedrooms

Property photos




+22
Property description
A REMARKABLE HISTORIC PERIOD FAMILY HOME SET OVERLOOKING THE VILLAGE GREEN AND ENJOYING APPROXIMATELY ONE AND HALF ACRES OF FORMAL AND INFORMAL GARDENS TOGETHER WITH COURTYARD, GARAGE AND OUTBUILDING BLOCK. A HOME DATING BACK TO THE 1740’S AND DESIGNED BY RENOWNED ARCHITECT JOHN CARR. THERE ARE MANY PERIOD FEATURES THROUGHOUT THIS HOME THAT ARE SIMPLY SUPERB, IT SHOULD ALSO BE SAID THAT IT HAS BEEN A MUCH-LOVED FAMILY HOME, TASTEFULLY AND SUITABILITY UPGRADED TO MODERN LIVING AND IS WITHOUT DOUBT A MOST IMPRESSIVE LARGE FAMILY HOME BLESSED WITH DELIGHTFUL GARDENS, GROUNDS AND VIEWS. BEING A SHORT WALK AWAY FOR THE LOCAL VILLAGE PUB AND BEING IDEAL FOR THE COMMUTER WITH WAKEFIELD TRAIN STATION AND M1, M62 AND A1 BEING A RELATIVE SHORT DISTANCE AWAY. THE ACCOMMODATION INCLUDES EXTENSIVE CELLARS, SUPERB SITTING ROOMS ALL OF WHICH TAKE FULL ADVANTAGE OF THE LOVELY VIEWS OUT OVER THE FORMAL GARDENS, THERE ARE SIX BEDROOMS TO THE FIRST FLOOR WITH LARGE AMOUNT OF ENSUITE FACILITIES, FURTHER SPACE ON THE ATTIC LEVEL IN WHICH IS ALL BEAUTIFULLY PRESENTED AND GARDENS THAT ARE OUTSTANDING THIS HOME IS ADJOINED TO THE REAR OF A NEIGHBOURING PROPERTY AND IS THEREFORE AT A MOST REALISTIC PRICE. VIEWING IS ESSENTIAL TO FULLY APPRECIATE HOW SIGNIFICANT THIS PROPERTY IS AND HOW ONE COULD COMFORTABLY LIVE THERE WITH EASE.
EPC Rating: F ENTRANCE The stunning accommodation briefly comprises of a fabulous entrance door through to the side entrance hallway. This has a lobby from which a doorway leads through to a cloakroom and W.C beyond, a further door from the lobby leads through to the stunning dining hallway. DINING HALLWAY Dimensions: 8.54m x 4.88m (28'0" x 16'0"). This has a total of three windows, beautiful panelling, and stunning fireplace, together with fabulous flooring and a tremendous broad staircase is a scene setting space for the beauty that is about to unfold as one wanders around the hallway. A further doorway gives access through to a secondary lobby giving access to the secondary staircase. From the dining hallway, a doorway leads through to the sitting room and drawing room. SITTING ROOM Dimensions: 7.92m x 5.49m max (25'11" x 18'0" max). This with a bay, has three windows in total and is a room that once again displays many period features. It has fabulous flooring, beautiful fireplace, and a stunning view out over the property’s formal front gardens and a view out over the Heath Common. This sitting room has a connecting door through to the drawing room. DRAWING ROOM Dimensions: 5.80m x 5.49m (19'0" x 18'0"). This beautiful room has a timber glazed door out to the gardens, broad boarded floor, fabulous period features and once again, a stunning view out over the formal front gardens. The drawing room also benefits from having doorways to the family room, breakfast kitchen and dining hall. FAMILY ROOM/SNUG Dimensions: 7.70m x 3.66m max (25'3" x 12'0" max). A delightful room once again, with windows overlooking the front gardens and views beyond, high ceiling height and corner fireplace. LARGE DINING KITCHEN Dimensions: 7.21m max x 5.97m (23'7" max x 19'7"). The photographs within this brochure clearly demonstrate this beautiful large room with an impressive high ceiling and many interesting features. The room has high quality flooring, it is well appointed, integrated appliances, large island unit, windows giving a large amount of natural light and giving pleasant views out to the side courtyard and last but by no means least is the particularly impressive gas fired Aga. REAR LOBBY Which gives access through to the utility room. Once again, having a window out onto the courtyard. The Dower House has extensive cellar/basement rooms including large workshop with window, cold store, and impressive wine cellar. The principal staircase turns and rises past a very large galleried landing window, up to the first-floor landing area. This also has a doorway through to an inner hallway where the secondary staircase arrives at the first-floor level. BEDROOM ONE Dimensions: 5.78m x 5.49m (18'11" x 18'0"). Beautiful double room with a stunning outlook to the front, twin windows, delightful period fireplace and doorway through to bedroom six acting as a nursery bedroom if so required. BEDROOM ONE EN-SUITE A further door through to the en-suite bathroom with adjoining shower room. A further door from the bathroom leads through to bedroom five/dressing room. BEDROOM ONE DRESSING ROOM/BEDROOM FIVE Dimensions: 4.98m x 4.45m (16'4" x 14'7"). A fabulous room once again. Superbly presented, with beautiful flooring and twin windows giving an outlook to the rear. BEDROOM TWO Dimensions: 5.84m x 5.56m (19'1" x 18'2"). Bedroom two is an en-suited double room with twin windows giving a stunning view out to the front. BEDROOM THREE Dimensions: 4.27m x 3.73m (14'0" x 12'2"). Once again, an impressive double room, sharing the previously mentioned shower room. BEDROOM FOUR Dimensions: 3.81m x 3.36m (12'5" x 11'0"). A delightful bedroom. BEDROOM SIX Dimensions: 5.56m x 2.97m (18'2" x 9'8"). As previously mentioned, has an adjoining room to bedroom one. BEDROOM FIVE Dimensions: 4.98m x 4.45m (16'4" x 14'7"). As previously mentioned, also serving as a dressing room. HOUSE/FAMILY BATHROOM With a delightful suite in white, comprises of a double ended bath, pedestal wash hand basin, low level W.C, separate shower with chrome fittings, stylish central heating radiator/heated towel rail and spotlighting. SECONDARY STAIRCASE The secondary staircase continues up to the top floor (second floor level), here there are four individual rooms. The rooms are generally used for storage space by the current owners, there is a huge amount of potential, they are in good order and there is a roof access doorway. OUTSIDE The Dower House has a remarkable location and benefits from beautiful, formal gardens to the front and across the driveway there is a delightful, enclosed family garden measuring in total approximately one and a half acres. The gardens and grounds are as one would like to imagine, both mature, delightful, exceptionally private, and also giving stunning views out over Heath Common. The gardens have many features and will only ever be fully appreciated when viewed. The driveway continues through to the property’s courtyard/parking area. This provides parking for a substantial number of vehicles and includes turning space and gives access to the detached outbuildings which include two stables/workshop rooms and a large double garage with broad doorway.
EPC Rating: F ENTRANCE The stunning accommodation briefly comprises of a fabulous entrance door through to the side entrance hallway. This has a lobby from which a doorway leads through to a cloakroom and W.C beyond, a further door from the lobby leads through to the stunning dining hallway. DINING HALLWAY Dimensions: 8.54m x 4.88m (28'0" x 16'0"). This has a total of three windows, beautiful panelling, and stunning fireplace, together with fabulous flooring and a tremendous broad staircase is a scene setting space for the beauty that is about to unfold as one wanders around the hallway. A further doorway gives access through to a secondary lobby giving access to the secondary staircase. From the dining hallway, a doorway leads through to the sitting room and drawing room. SITTING ROOM Dimensions: 7.92m x 5.49m max (25'11" x 18'0" max). This with a bay, has three windows in total and is a room that once again displays many period features. It has fabulous flooring, beautiful fireplace, and a stunning view out over the property’s formal front gardens and a view out over the Heath Common. This sitting room has a connecting door through to the drawing room. DRAWING ROOM Dimensions: 5.80m x 5.49m (19'0" x 18'0"). This beautiful room has a timber glazed door out to the gardens, broad boarded floor, fabulous period features and once again, a stunning view out over the formal front gardens. The drawing room also benefits from having doorways to the family room, breakfast kitchen and dining hall. FAMILY ROOM/SNUG Dimensions: 7.70m x 3.66m max (25'3" x 12'0" max). A delightful room once again, with windows overlooking the front gardens and views beyond, high ceiling height and corner fireplace. LARGE DINING KITCHEN Dimensions: 7.21m max x 5.97m (23'7" max x 19'7"). The photographs within this brochure clearly demonstrate this beautiful large room with an impressive high ceiling and many interesting features. The room has high quality flooring, it is well appointed, integrated appliances, large island unit, windows giving a large amount of natural light and giving pleasant views out to the side courtyard and last but by no means least is the particularly impressive gas fired Aga. REAR LOBBY Which gives access through to the utility room. Once again, having a window out onto the courtyard. The Dower House has extensive cellar/basement rooms including large workshop with window, cold store, and impressive wine cellar. The principal staircase turns and rises past a very large galleried landing window, up to the first-floor landing area. This also has a doorway through to an inner hallway where the secondary staircase arrives at the first-floor level. BEDROOM ONE Dimensions: 5.78m x 5.49m (18'11" x 18'0"). Beautiful double room with a stunning outlook to the front, twin windows, delightful period fireplace and doorway through to bedroom six acting as a nursery bedroom if so required. BEDROOM ONE EN-SUITE A further door through to the en-suite bathroom with adjoining shower room. A further door from the bathroom leads through to bedroom five/dressing room. BEDROOM ONE DRESSING ROOM/BEDROOM FIVE Dimensions: 4.98m x 4.45m (16'4" x 14'7"). A fabulous room once again. Superbly presented, with beautiful flooring and twin windows giving an outlook to the rear. BEDROOM TWO Dimensions: 5.84m x 5.56m (19'1" x 18'2"). Bedroom two is an en-suited double room with twin windows giving a stunning view out to the front. BEDROOM THREE Dimensions: 4.27m x 3.73m (14'0" x 12'2"). Once again, an impressive double room, sharing the previously mentioned shower room. BEDROOM FOUR Dimensions: 3.81m x 3.36m (12'5" x 11'0"). A delightful bedroom. BEDROOM SIX Dimensions: 5.56m x 2.97m (18'2" x 9'8"). As previously mentioned, has an adjoining room to bedroom one. BEDROOM FIVE Dimensions: 4.98m x 4.45m (16'4" x 14'7"). As previously mentioned, also serving as a dressing room. HOUSE/FAMILY BATHROOM With a delightful suite in white, comprises of a double ended bath, pedestal wash hand basin, low level W.C, separate shower with chrome fittings, stylish central heating radiator/heated towel rail and spotlighting. SECONDARY STAIRCASE The secondary staircase continues up to the top floor (second floor level), here there are four individual rooms. The rooms are generally used for storage space by the current owners, there is a huge amount of potential, they are in good order and there is a roof access doorway. OUTSIDE The Dower House has a remarkable location and benefits from beautiful, formal gardens to the front and across the driveway there is a delightful, enclosed family garden measuring in total approximately one and a half acres. The gardens and grounds are as one would like to imagine, both mature, delightful, exceptionally private, and also giving stunning views out over Heath Common. The gardens have many features and will only ever be fully appreciated when viewed. The driveway continues through to the property’s courtyard/parking area. This provides parking for a substantial number of vehicles and includes turning space and gives access to the detached outbuildings which include two stables/workshop rooms and a large double garage with broad doorway.
Interested in this property?
Council tax
First listed
Over a month agoWakefield, WF1
Marketed by
Simon Blyth Estate Agents - Barnsley The Business Village, Unit 2 building 2, Innovation Way Barnsley S75 1JLPlacebuzz mortgage repayment calculator
Monthly repayment
The Est. Mortgage is for a 25 years repayment mortgage based on a 10% deposit and a 5.5% annual interest. It is only intended as a guide. Make sure you obtain accurate figures from your lender before committing to any mortgage. Your home may be repossessed if you do not keep up repayments on a mortgage.
Wakefield, WF1 - Streetview
DISCLAIMER: Property descriptions and related information displayed on this page are marketing materials provided by Simon Blyth Estate Agents - Barnsley. Placebuzz does not warrant or accept any responsibility for the accuracy or completeness of the property descriptions or related information provided here and they do not constitute property particulars. Please contact Simon Blyth Estate Agents - Barnsley for full details and further information.


























