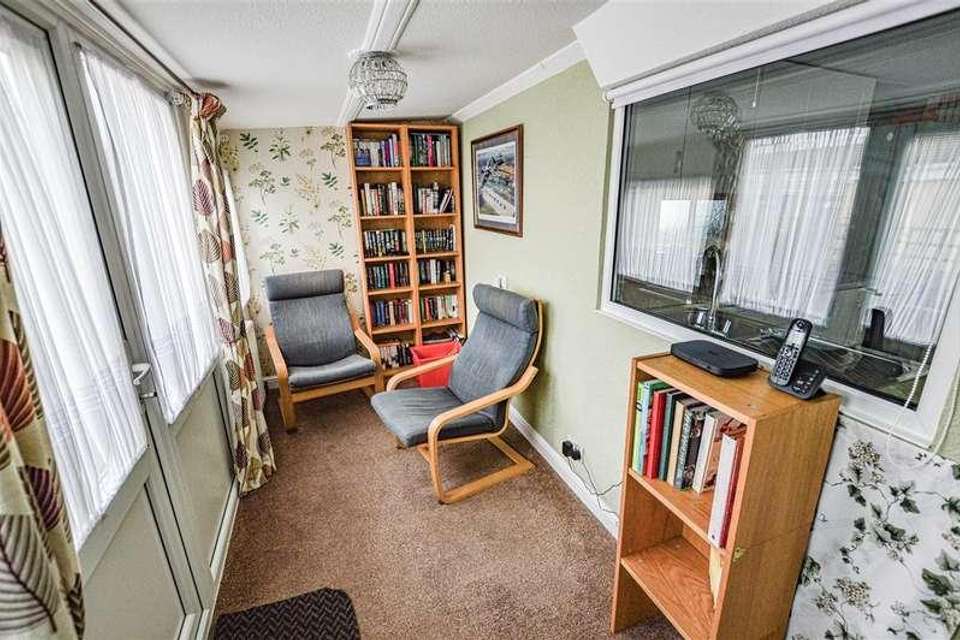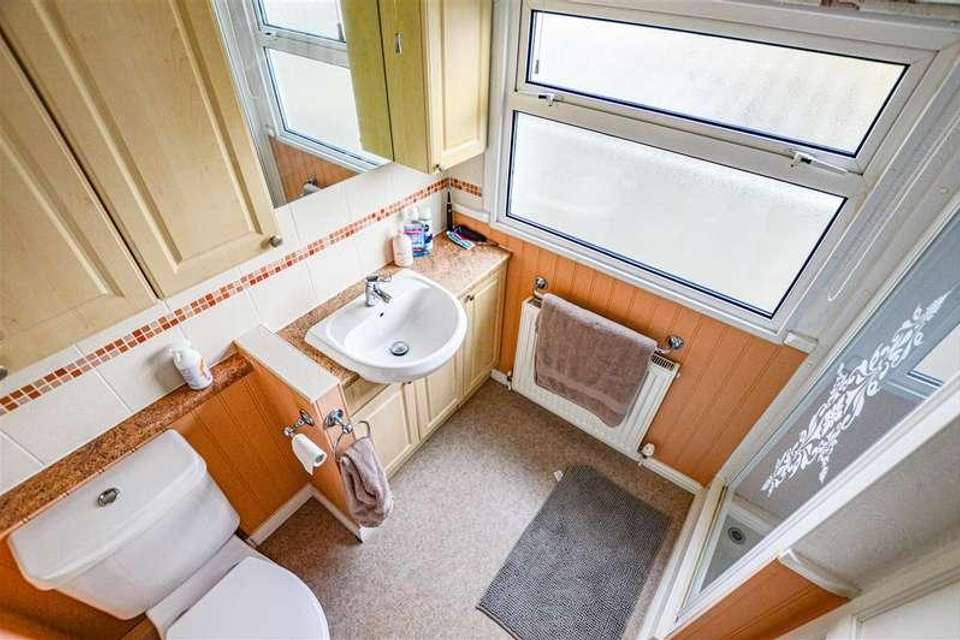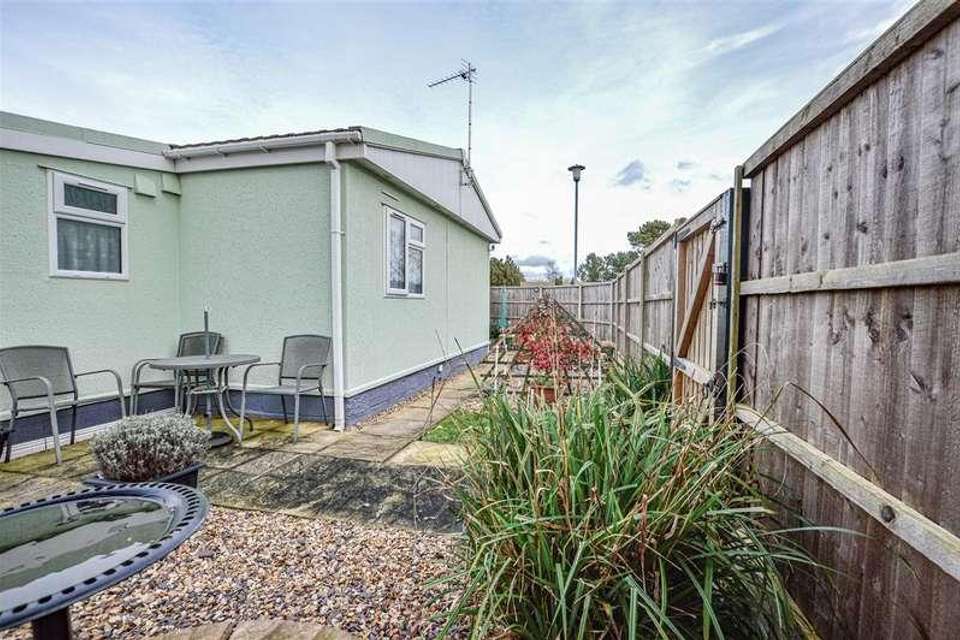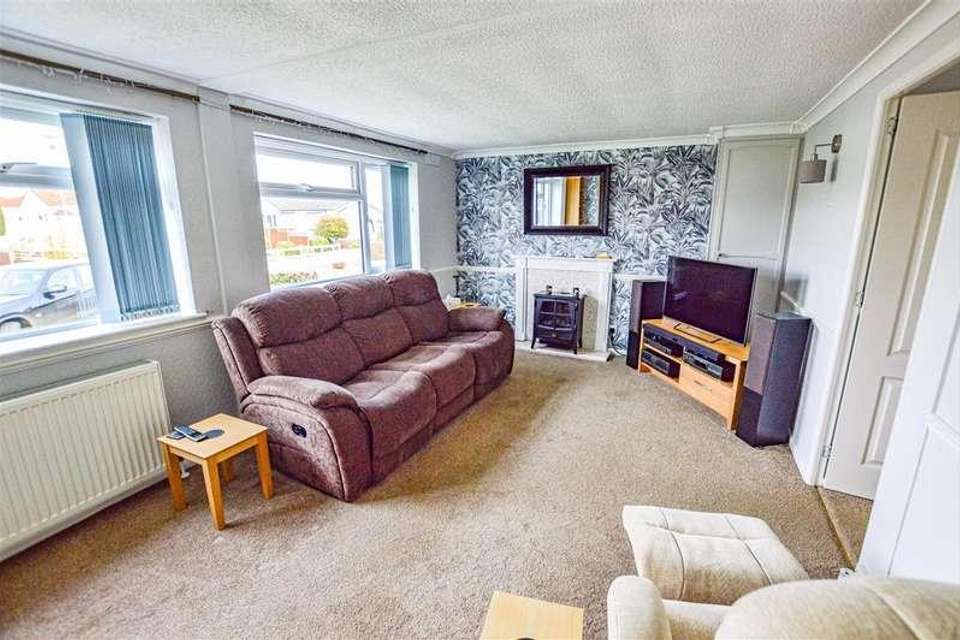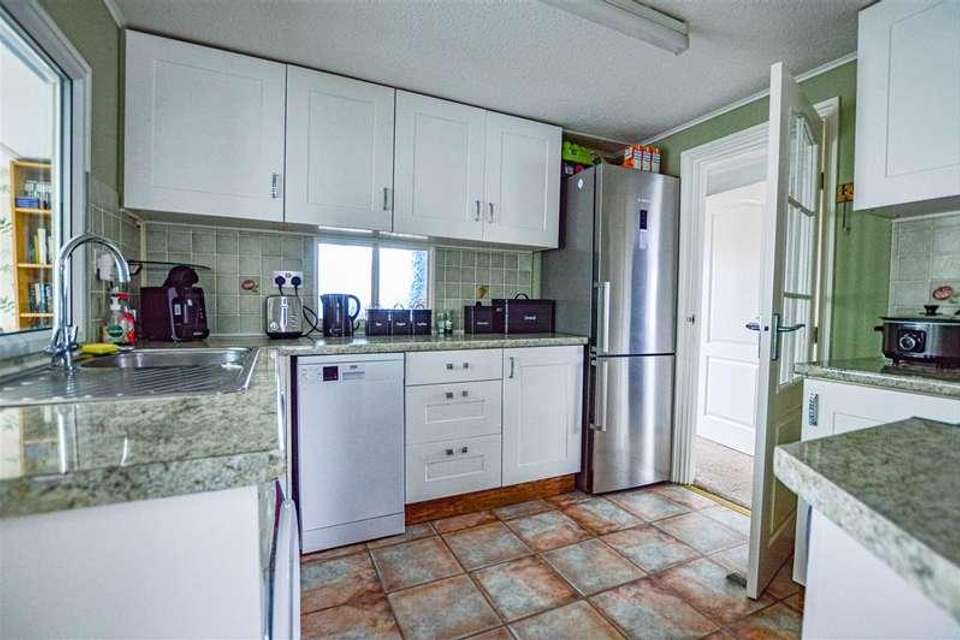2 bedroom property for sale
Sleaford, NG34property
bedrooms
Property photos
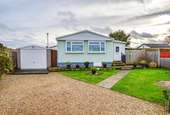
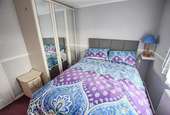
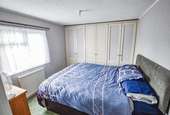
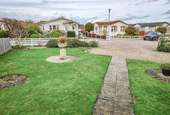
+5
Property description
XXX NO CHAIN XXXX Wisemove are pleased to offer to market this Two Bedroom 32' x 20' Lisset Lodge Park Home located on the ever popular 'Orchard's Park' in Ruskington and built in 1970.The Accommodation comprises Entrance Hallway, Lounge Diner, Kitchen, Two Bedrooms, second Reception Room, Shower Room and Separate Cloakroom.The property further benefits from having UPVC Double Glazing with some new windows and fascia boards fitted new in 2021, a new Gas Fired Central Heating boiler fitted in November 2022 with new radiators to most rooms. The property benefits from gardens to the side and rear of the property with a large front garden and a Single Garage with driveway which provides ample parking for around three vehicles.Mains: Gas, Electricity, Water and Drainage are all connected to the property. Ground rent: ?156.06 per month Council Tax Band: A.Accommodation The property is entered via a UPVC half glazed entrance door, having radiator and leading into:Lounge Diner 5.75m (18' 10') x 3.30m (10' 10')Having UPVC double glazed windows overlooking the front garden, wall lights, power sockets, TV aerial point, two radiators and an electric fire with fireplace.Kitchen 2.80m (9' 2') x 2.82m (9' 3')Having a UPVC double glazed window to the side elevation and comprising of a good range of wall and base units with complimentary work surface, power points, space for electric cooker and space and plumbing for a washing machine and slimline dishwasher. All white goods can be included in the sale if required.Bedroom One 3.30m (10' 10') x 2.78m (9' 1')Having UPVC double glazed window to the side elevation, a good range of fitted wardrobes, bedside drawers, dressing table, power points, TV point and a radiator.Bedroom Two 2.80m (9' 2') x 2.80m (9' 2')Having a UPVC double glazed window to the rear elevation with a good range of fitted wardrobes.Shower Room Having a shower cubicle, a range of base and walls units, hand wash basin and close coupled WC.Sitting Room 4.29m (14' 1') x 1.72m (5' 8')This extended part of the property benefits from having UPVC double glazed windows, two radiators TV point and access to the rear garden.Cloakroom Having a UPVC double glazed window to the rear elevation, hand wash basin set into a vanity unit, close coupled WC, extractor fan and radiator.Outside To the front of the property is a lawned area with flower beds and gravelled driveway leading to the 18' x 10'6'' Compton Garage which has two double power sockets.Outside Rear A very private rear garden with rockery and seating area with a lawned area with paving.Situation The desirable village of Ruskington is three miles north of the market town of Sleaford and located with good road and rail connections to Lincoln, Grantham and Peterborough. Local amenities include a doctors surgery, schools, shops, chemist and library. It is convenient for the local RAF bases of Cranwell, Waddington, Digby and Coningsby.
Interested in this property?
Council tax
First listed
Over a month agoSleaford, NG34
Marketed by
Wisemove Property 27 Southgate,Sleaford,NG34 7SYCall agent on 01529 415400
Placebuzz mortgage repayment calculator
Monthly repayment
The Est. Mortgage is for a 25 years repayment mortgage based on a 10% deposit and a 5.5% annual interest. It is only intended as a guide. Make sure you obtain accurate figures from your lender before committing to any mortgage. Your home may be repossessed if you do not keep up repayments on a mortgage.
Sleaford, NG34 - Streetview
DISCLAIMER: Property descriptions and related information displayed on this page are marketing materials provided by Wisemove Property. Placebuzz does not warrant or accept any responsibility for the accuracy or completeness of the property descriptions or related information provided here and they do not constitute property particulars. Please contact Wisemove Property for full details and further information.





