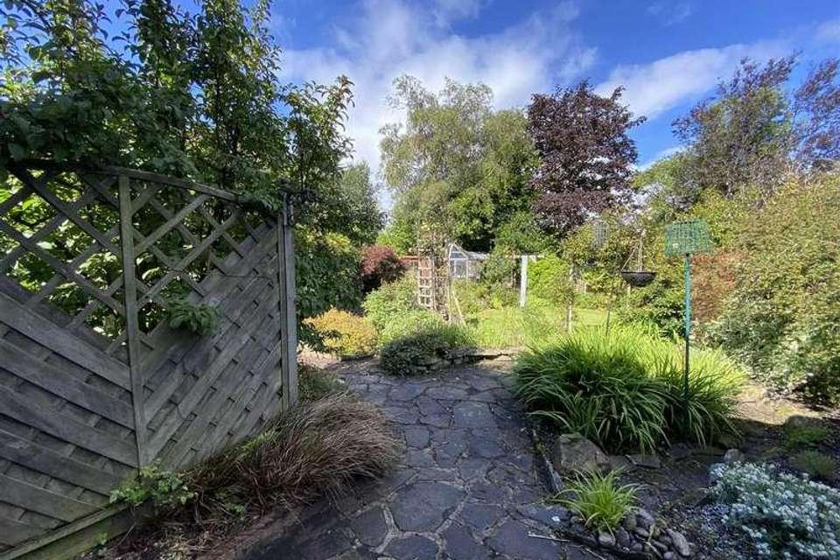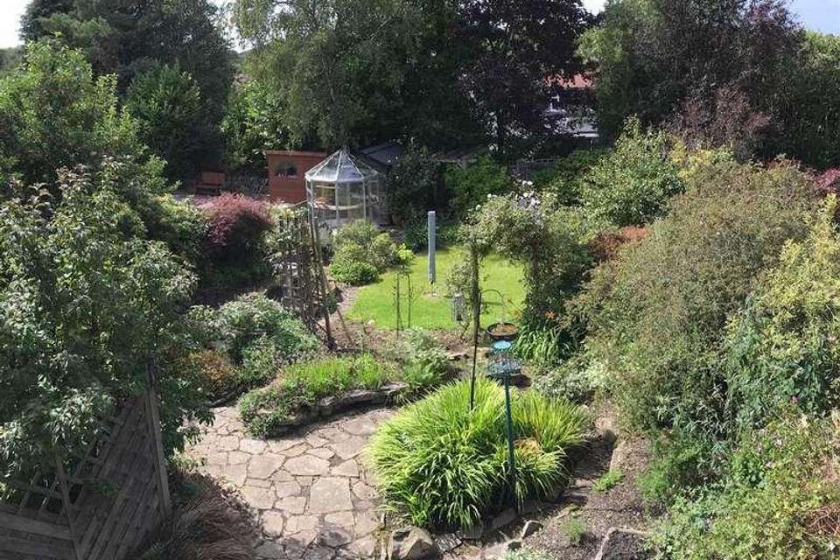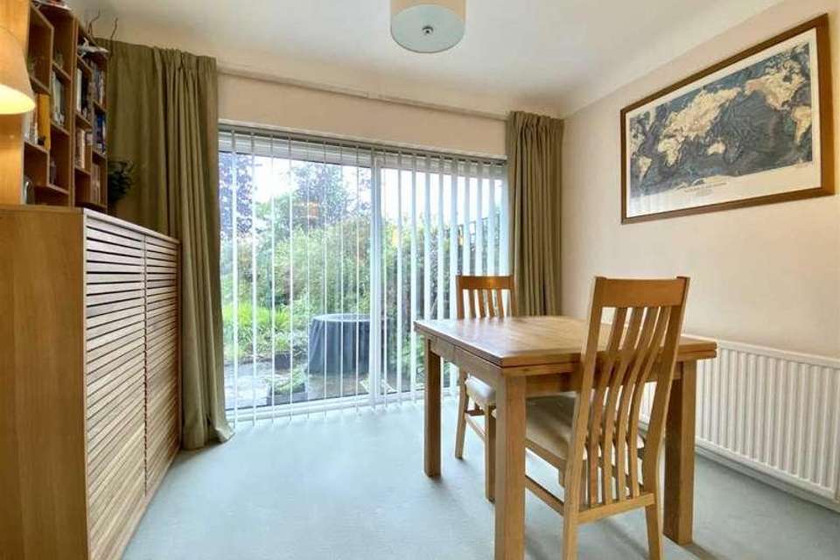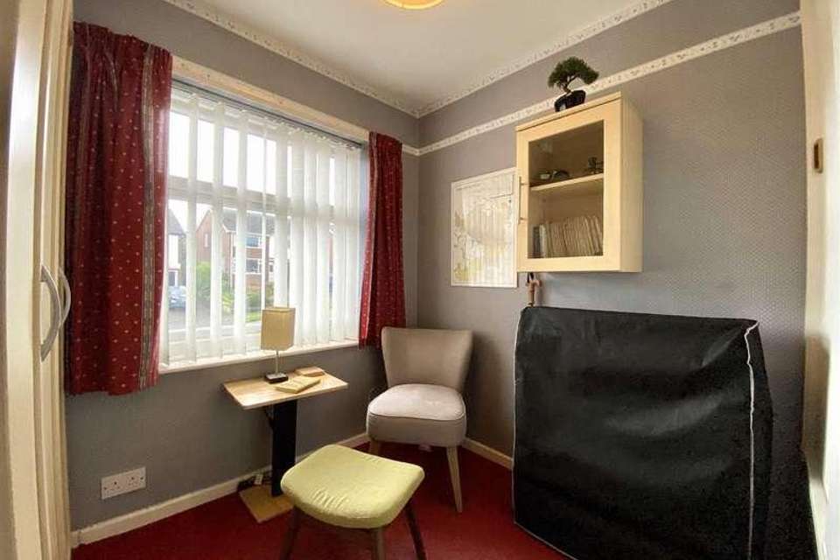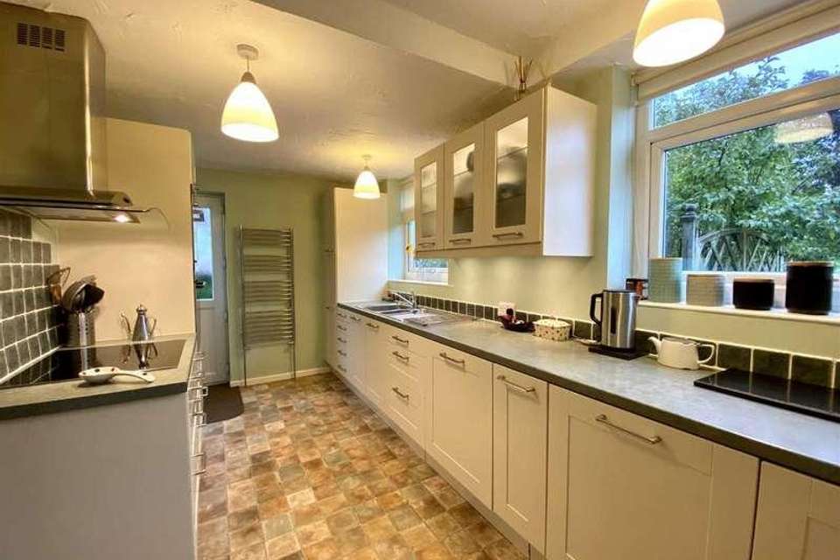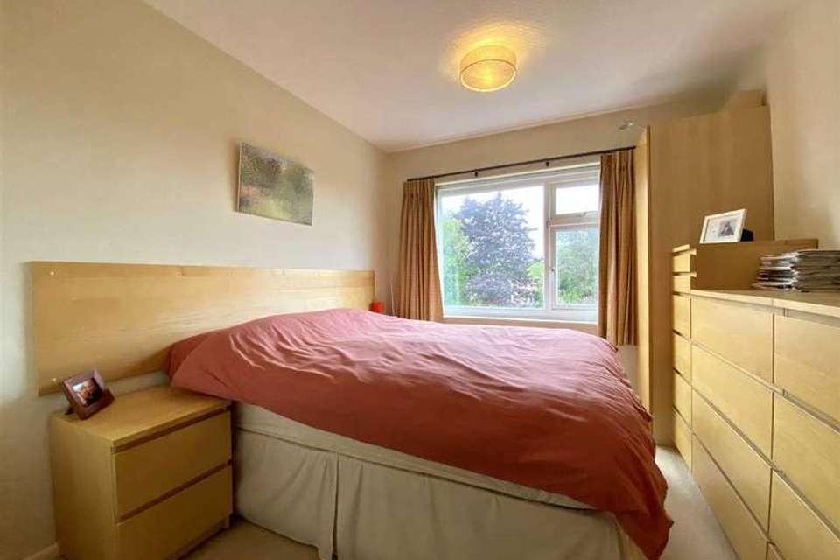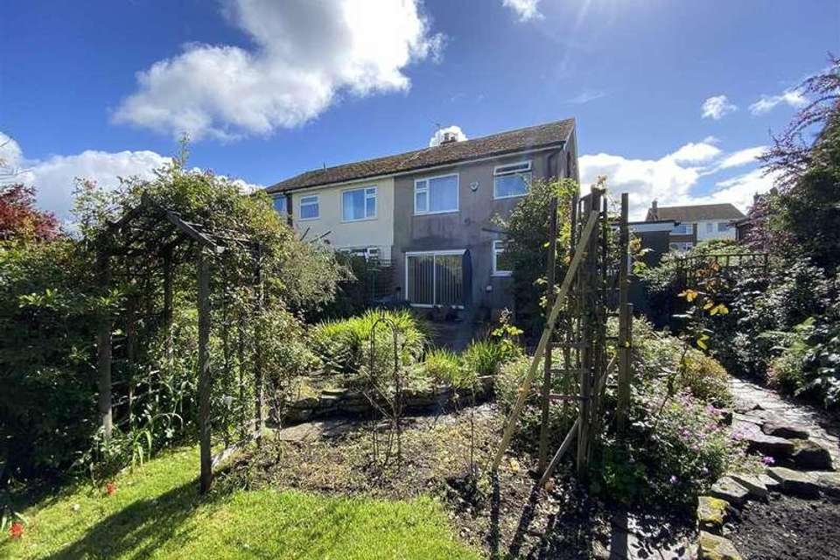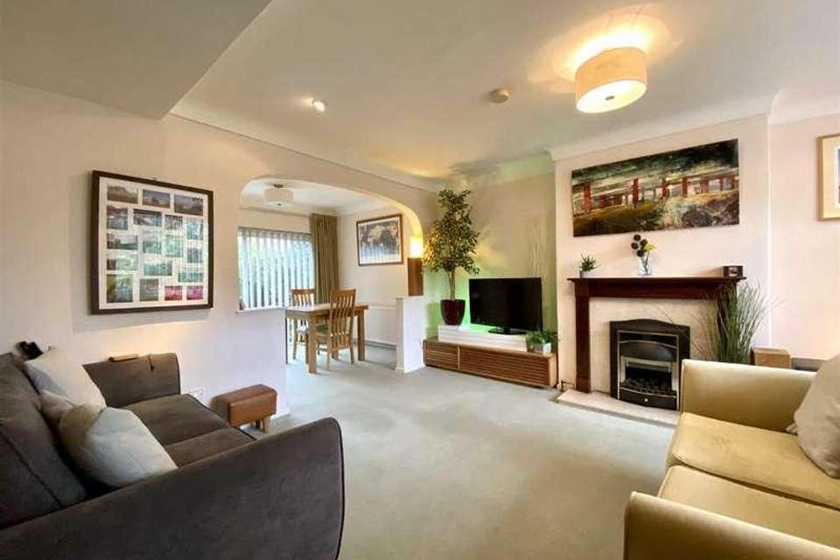3 bedroom semi-detached house for sale
Stockport, SK12semi-detached house
bedrooms
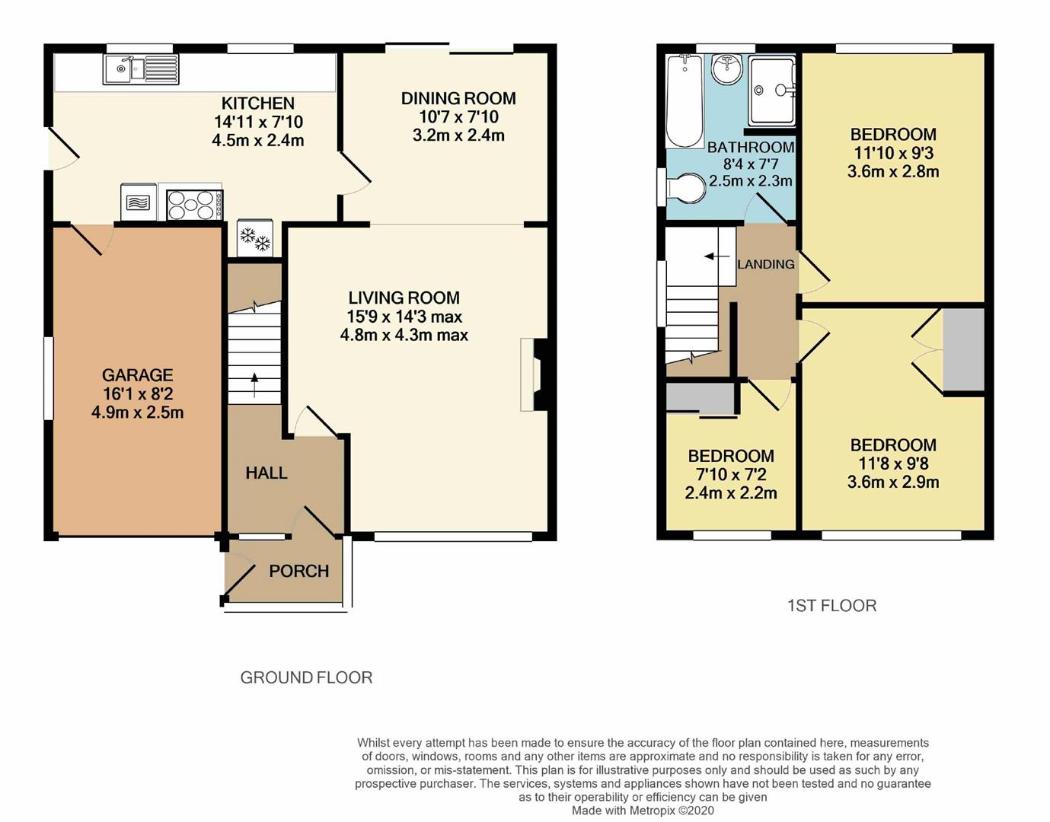
Property photos

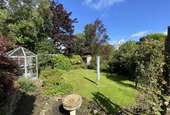
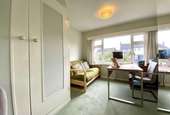
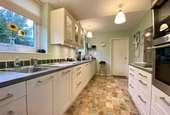
+9
Property description
**WATCH THE VIDEO TOUR** Within easy reach of Disley village, railway station and primary school and occupying an enviable position on this popular established residential development is this three bedroom semi-detached property. Set back from the road and offering driveway parking for two cars, an attached garage and large private gardens including a greenhouse and two sheds. With Pvc double glazing and gas central heating, this well presented property comprises: entrance porch, hallway, spacious living room, separate dining area, well appointed fitted kitchen with Siemans integrated appliances, three first floor bedrooms and a good sized bathroom with large separate shower. Viewing highly recommended. Energy rating DGROUND FLOOREntrance Porch6'6 x 3'3A front door and window units. Inner door to:Hall5'9 x 5'2Stairs to the first floor, central heating radiator and door to:Living Room15'9 x 14'3 (max measures)A spacious and versatile room with a pvc double glazed front window, coal effect gas living flame fireplace, central heating radiator and open to:Dining Area10'7 x 7'10Double glazed sliding patio door, central heating radiator and door to:Kitchen14'11 x 7'10Well appointed and good quality re-fitted kitchen with a range of base cupboards and drawers, work surfaces over, matching wall cupboards, an inset one and a half bowl single drainer sink unit, mixer tap, Siemans induction hob, filter hood over, Siemans split level self cleaning oven and microwave oven, integrated Hotpoint washing machine and Siemans dishwasher, two pvc double glazed rear windows, pvc double glazed side door, heated towel radiator and door to garage.FIRST FLOORLandingPvc double glazed window and loft access.Bedroom One11'10 x 9'3A pvc double glazed rear window and central heating radiator.Bedroom Two11'8 x 9'8Pvc double glazed front window with views towards Kier, fitted wardrobe and central heating radiator.Bedroom Three7'10 x 7'2A pvc double glazed front window, central heating radiator and built in cupboard.Bathroom8'4 x 7'7A spacious room with white suite comprising a good size panelled bath, pedestal wash hand basin, Kohler mixer taps, close coupled wc, large separate shower cubicle, two pvc double glazed windows, Karndean tile effect flooring and a heated towel radiator.OUTSIDEGarage16'1 x 8'2An electric up and over garage door, pvc double glazed side window, central heating boiler, water tap, power and light.Driveway and GardensDriveway for two cars and lawn garden with flowerbeds to the front. Gated access alongside the garage to the rear where there is a good size mature enclosed private garden. Consisting of patio areas, lawn, flowerbeds, greenhouse and two sheds.
Interested in this property?
Council tax
First listed
Over a month agoStockport, SK12
Marketed by
Jordan Fishwick 14 Market Street,Disley, Stockport,Cheshire,SK12 2AACall agent on 01663 767878
Placebuzz mortgage repayment calculator
Monthly repayment
The Est. Mortgage is for a 25 years repayment mortgage based on a 10% deposit and a 5.5% annual interest. It is only intended as a guide. Make sure you obtain accurate figures from your lender before committing to any mortgage. Your home may be repossessed if you do not keep up repayments on a mortgage.
Stockport, SK12 - Streetview
DISCLAIMER: Property descriptions and related information displayed on this page are marketing materials provided by Jordan Fishwick. Placebuzz does not warrant or accept any responsibility for the accuracy or completeness of the property descriptions or related information provided here and they do not constitute property particulars. Please contact Jordan Fishwick for full details and further information.





