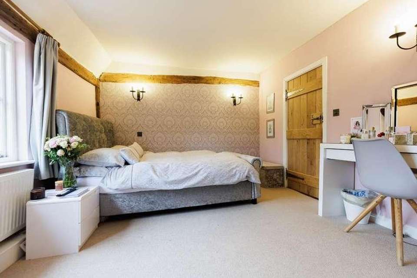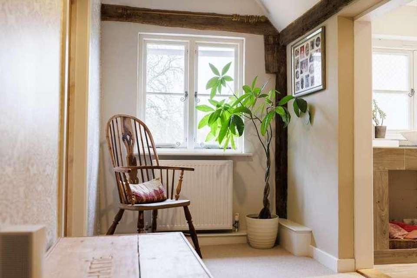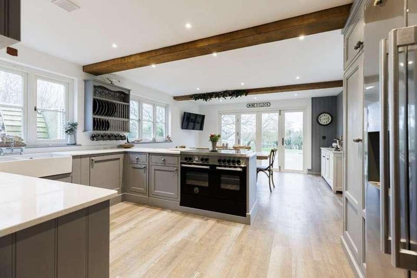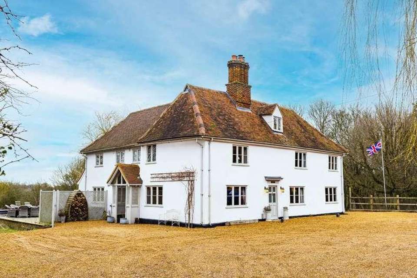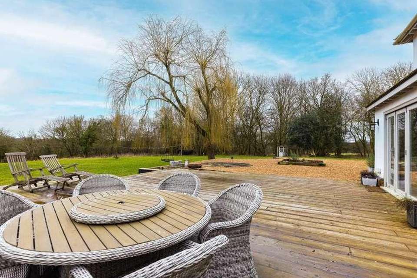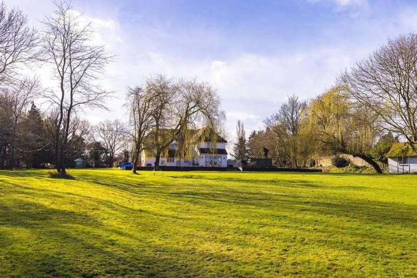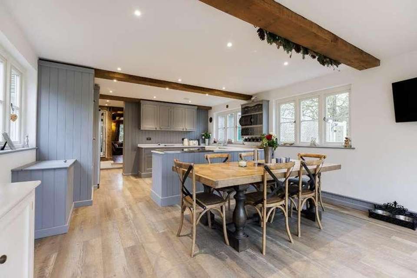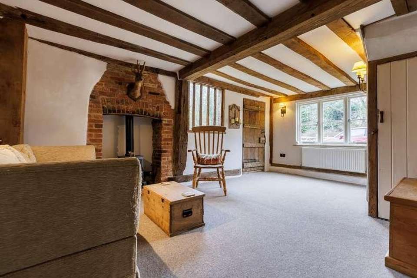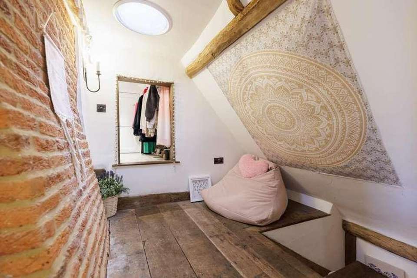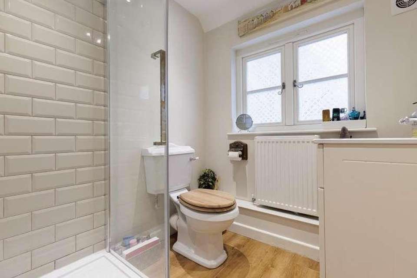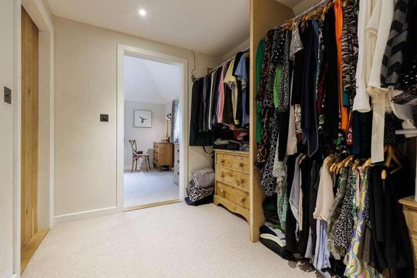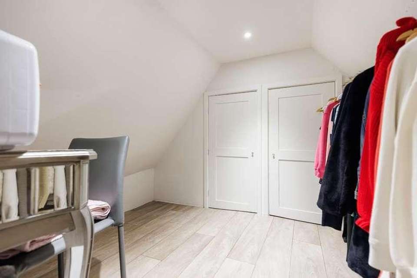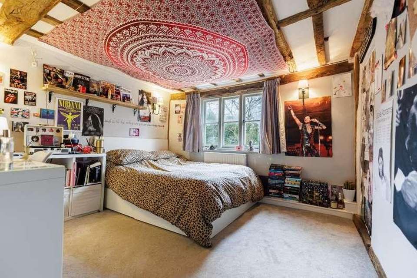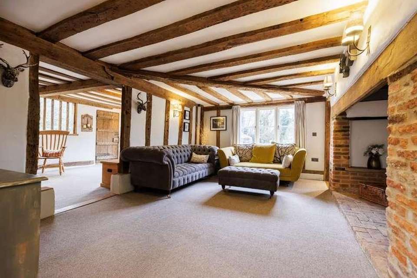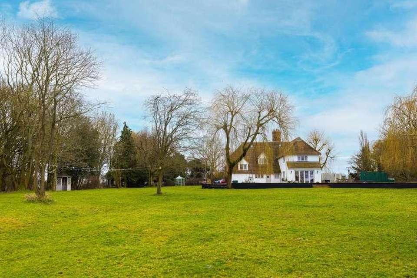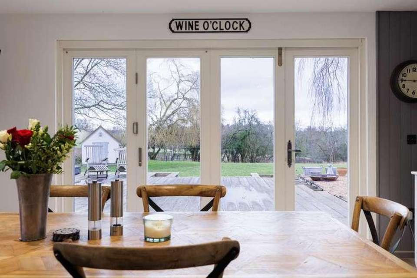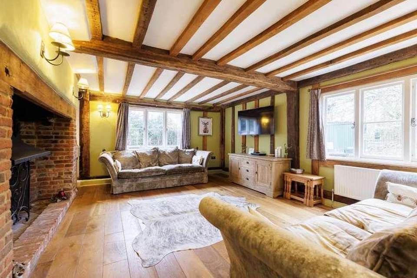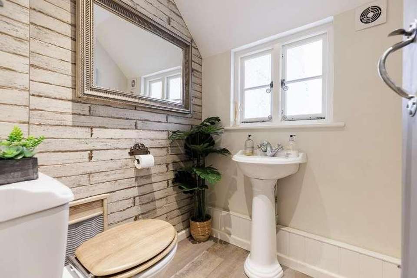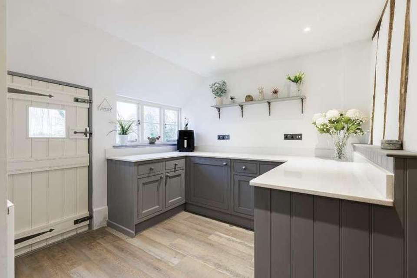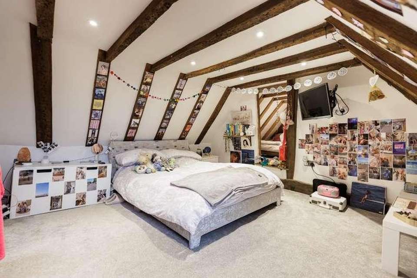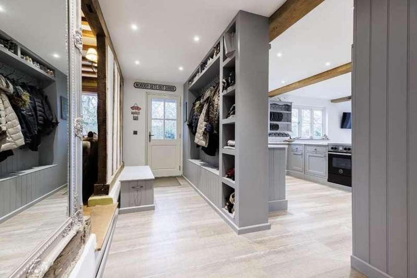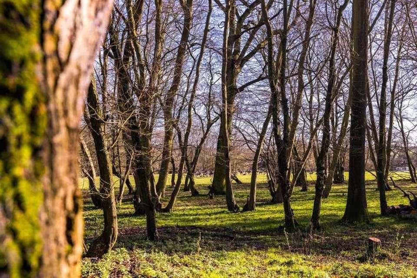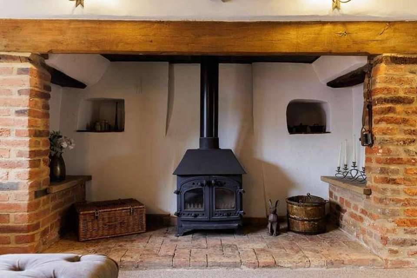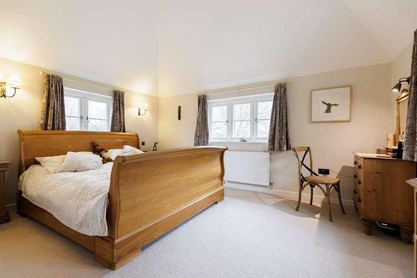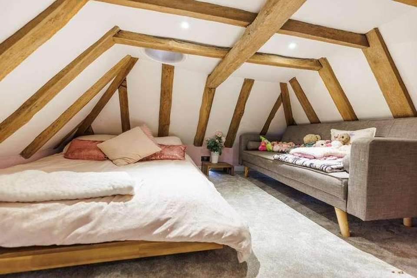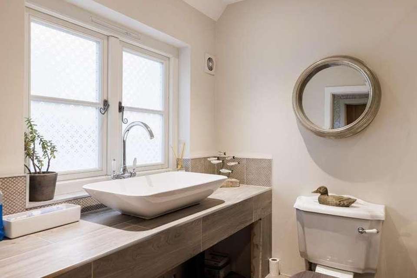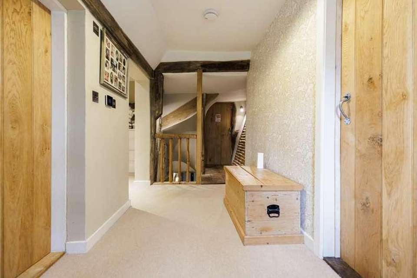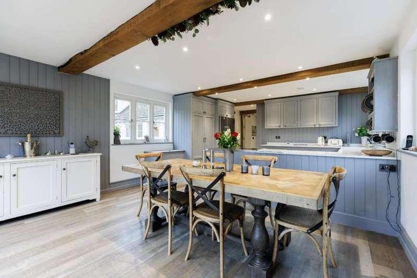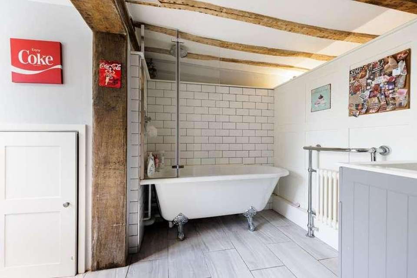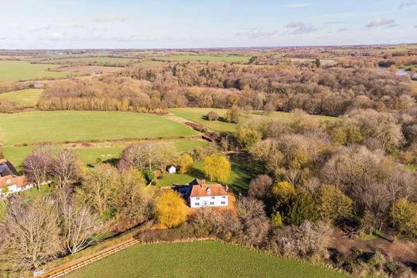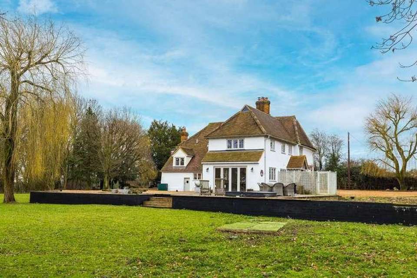6 bedroom detached house for sale
Essex, CM6detached house
bedrooms
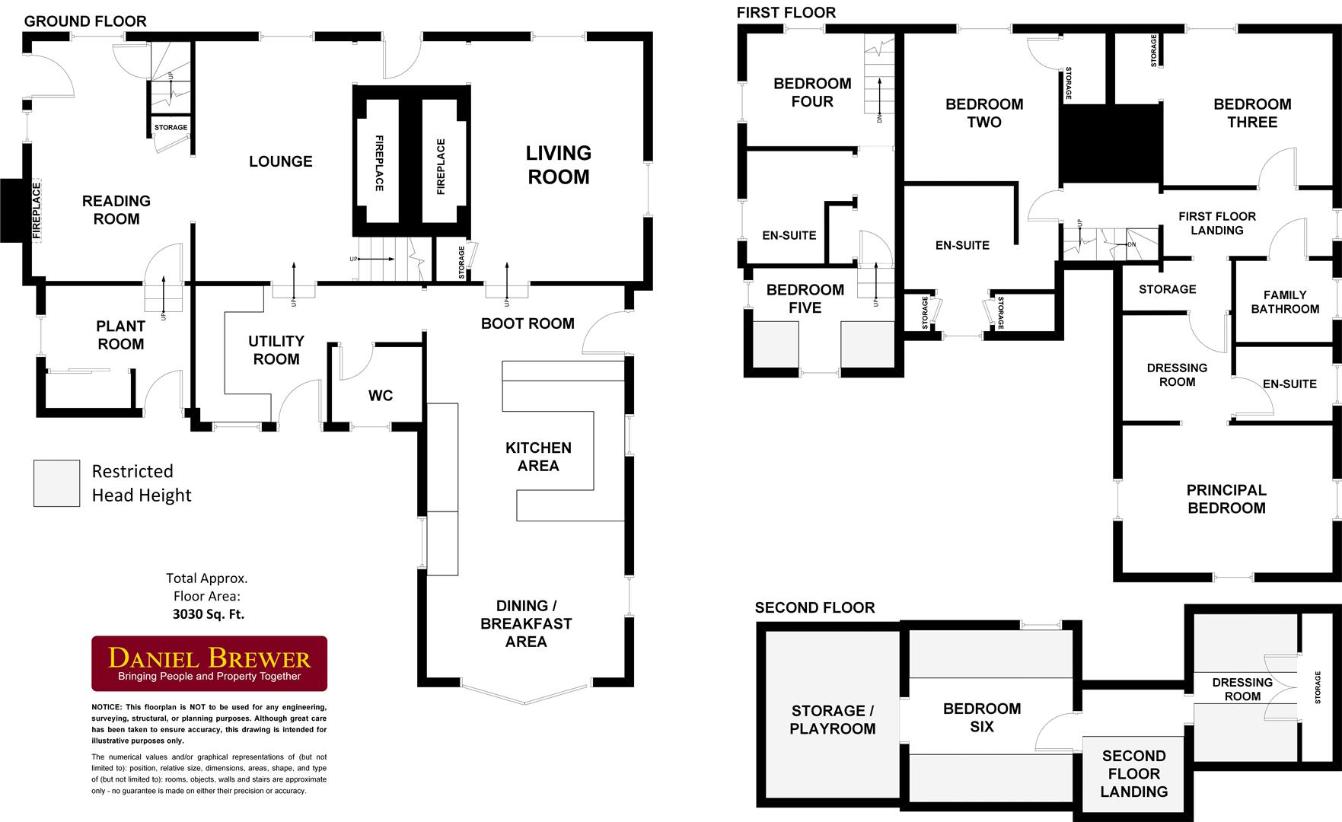
Property photos

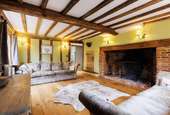
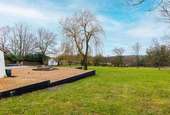

+31
Property description
Daniel Brewer are pleased to offer this beautifully presented six bedroom detached country home situated in the idyllic village of Tilty. The property is Grade II listed and offers a wealth of period features, the accommodation on the ground floor comprises - boot room, kitchen, utility room, cloakroom, living room, lobby, lounge, reading room, plant room. A first floor right wing offers: bedrooms four and five, and an en-suite. The left wing houses three additional double bedrooms, two en-suites, a family bathroom, and a dressing room. The second floor has the final bedroom, a dressing area, and storage / playroom. Externally the property offers wraparound landscaped gardens with driveway parking for multiple vehicles & planning permissions for a three bay cart lodge.Boot Room4.4m x 1.7m (14'5 x 5'6 )Timber double glazed door to side aspect, external timber entrance porch, bespoke coat storage & shoe rack, exposed timbers, laminate timber flooring, inset spotlights, various power points. Opening to living room, utility area and kitchen. Door to:Kitchen / Breakfast Dining Area6.4m x 4.4m (20'11 x 14'5 )Double glazed timber windows to side aspects, double glazed timber bi-folding doors to rear aspect, various base and eye level units with speckled quartz work surface over, dual unit ceramic butler sink with mixer tap, Bertazzoni double over and five ring induction hob, integrated Sharp dishwasher, space for American style fridge-freezer, bespoke pantry cupboard, laminate timber flooring, exposed timbers, underfloor heating, wood wall panelling, inset spotlights, various power points.Utility Room4.3m x 2.8m (14'1 x 9'2 )Timber door to rear, single glazed timber window to rear, various base level units with speckled quartz work surfaces over, integrated washing machine, integrated Panasonic microwave, timber laminate flooring, exposed timbers, inset spotlights, various power points. Door to:CloakroomFrosted single glazed timber window to rear aspect, pedestal wash hand basin with mixer tap, low level WC, wood laminate flooring, tiled walling, inset spotlights, extractor fan.Living Room5.2m x 3.8m (17'0 x 12'5 )Single glazed timber windows to front and side aspects, access to under stairs storage with utility box, open brick fireplace with brick hearth and timber lintel, wall mounted radiator, exposed timbers, oak flooring, wall mounted light fixtures, various power points.Entrance Hall / Lobby2.2m x 1.0m (7'2 x 3'3 )Timber door to front aspect, exposed timbers, exposed brickwork, feature storage, matted flooring, feature lighting, wall mounted light fixtures.Lounge5.2m x 3.3m (17'0 x 10'9 )Single glazed timber window to front aspect, oak stairway rising to first floor landing, inglenook fireplace with brick hearth, timber lintel and wood burning stove, oak shelving, exposed timbers, wall mounted radiator, carpeted flooring, wall mounted light fixtures, various power points.Reading Room5.3m x 3.5m (17'4 x 11'5 )Single glazed timber window to side & front aspect, access to under stairs storage, non-functional wood burning stove and fireplace with brick hearth, exposed timbers, wall mounted radiator, wall mounted light fixtures, various power points. Door to plant room & stairway to first floor (right wing).Plant Room3.6m x 2.8m (11'9 x 9'2 )Accessed via short brick stairway, single glazed timber window to side, timber door to rear aspect, restricted head height, water softener, Worcester boiler, exposed wattle and daub, exposed timbers, vinyl flooring, wall mounted light fixtures, various power points.Right Wing - Bedroom Two3.5m x 2.8m (11'5 x 9'2 )Single glazed timber windows to front & side aspects, oak stairway, exposed timbers, wall mounted radiator, vinyl flooring, ceiling mounted light fixture, various power points.Right Wing - Inner Hallway2.3m x 1.0m (7'6 x 3'3 )Wall mounted radiator, access to wardrobe, inset spotlights. Doors to: en-suite & bedroom five.Right Wing - En-suiteSingle glazed frosted timber window to side aspect, three-piece suite, low level WC, pedestal wash hand basin with separate taps, corner tiled enclosed shower with glass door and rainfall head, wall mounted radiator, wood wall panel, vinyl flooring, inset spotlights, extractor fan.Right Wing - Bedroom Five3.4m x 2.5m (11'1 x 8'2 )Accessed via stairs down, single glazed metal window to side aspect, double glazed timber dormer window to rear aspect, wall mounted radiator, carpeted flooring, inset spotlights, various power points.First Floor Landing4.8m x 1.9m (15'8 x 6'2 )Single glazed timber window to side aspect, oak balustrade and post, oak stairs rising to second floor, wall mounted radiator, carpeted flooring, ceiling mounted light fixture, wall mounted light fixtures, various power points. Doors to: Family bathroom, bedroom, bedroom, opening to linen area.Bedroom ThreeSingle glazed timber window to front aspect, exposed timbers, access to built in wardrobe, wall mounted radiator, carpeted flooring, ceiling mounted light fixture, various power points. Timber separator wall to:En-suiteExtended dormer double glazed UPVC dormer window to rear aspect, three-piece suite, low level WC, roll top bath with separate taps, glass screen and rainfall shower head, vanity wash hand basin with low level storage and mixer tap, wall mounted heated towel rail, access to eaves storage, tiled flooring, inset spotlight, extractor fan.Bedroom Four3.6m x 3.3m (11'9 x 10'9 )Single glazed timber window to front aspect, walk in wardrobe, empty fireplace inset with tile heart, exposed timbers, wall mounted radiator, carpeted flooring, wall mounted light fixtures, various power points.Family BathroomDouble glazed timber window to side aspect, three-piece suite, low level WC, roll top bath with separate taps glass screen and rainfall head shower, bespoke vanity unit with bowl sink and low-level storage, wall mounted heated towel rail, partially tiled walls, tiled walls inset spotlights, extractor fan.Linen Area2.1m x 1.0m (6'10 x 3'3 )Carpeted flooring, inset spotlight. Door to:Dressing Area2.5m x 2.2m (8'2 x 7'2 )Circular skylight, wall mounted radiator, carpeted flooring, handing storage spaceEn-suiteDouble glazed UPVC frosted window to side aspect, three-piece suite, corner tiled enclosed shower with glass door and rainfall head, low level WC, vanity wash unit with mixer tap and low level storage, splashback tiling, wall mounted radiator, inset spotlights, extractor fan.Principal Bedroom4.5m x 3.4m (14'9 x 11'1 )Double glazed UPVC window to rear, double glazed UPVC windows to side aspects, access to loft storages space, wall mounted radiators, ceiling mounted light fixture, wall mounted light fixture, various power points.Second Floor Landing2.6m x 2.2m (8'6 x 7'2 )Skylight, restricted head height, exposed timbers, exposed brickwork, wall mounted light fixtures,Dressing Area3.2m x 2.2m (10'5 x 7'2 )Eaves storage, access to in-built wardrobe, inset spotlights, exposed timbers, vinyl flooring, wall mounted radiator.Bedroom Five3.7m x 3.5m (12'1 x 11'5 )Single glazed dormer timber window to front aspect, restricted head height, exposed timbers, carpeted flooring, inset spotlight, various power points.Bedroom Six3.5m x 2.8m (11'5 x 9'2 )Exposed timbers, carpeted flooring, inset spotlights, various power points.GardensTo the front of the property and accessed via long gravel driveway with dual five bar timber gates is driveway parking for numerous vehicles; with opportunity for future parking permissible via a triple bay cart lodge for which planning has been granted (UTT/17/3557/FUL). A central brick enclosed tree guides in-out access, and access to the remainder land is permitted via timber post and rail fence with gate, and an additional pedestrian gate. The property sits upon 2.6 acres of woodland and landscaped lawns; with meadow, wilding, entertainment, and storage areas to suit. A large raised patio area overlooks farmland vistas, and towards the bottom of the garden is a timber built bar area with power and lighting.Additional InformationThe property benefits from an oil fired central heating system, underfloor heating throughout the Kitchen and family bathroom; as well as Gigaclear high speed fibre to the premises, a freehold title, and Grade II listing.
Council tax
First listed
Over a month agoEssex, CM6
Placebuzz mortgage repayment calculator
Monthly repayment
The Est. Mortgage is for a 25 years repayment mortgage based on a 10% deposit and a 5.5% annual interest. It is only intended as a guide. Make sure you obtain accurate figures from your lender before committing to any mortgage. Your home may be repossessed if you do not keep up repayments on a mortgage.
Essex, CM6 - Streetview
DISCLAIMER: Property descriptions and related information displayed on this page are marketing materials provided by Daniel Brewer. Placebuzz does not warrant or accept any responsibility for the accuracy or completeness of the property descriptions or related information provided here and they do not constitute property particulars. Please contact Daniel Brewer for full details and further information.




