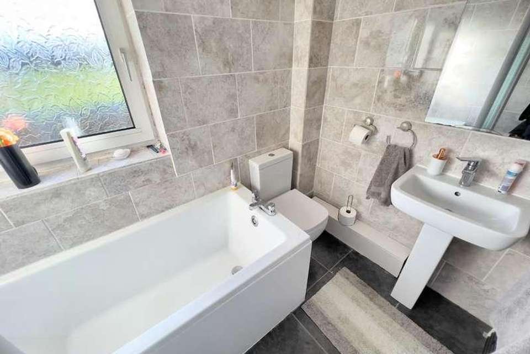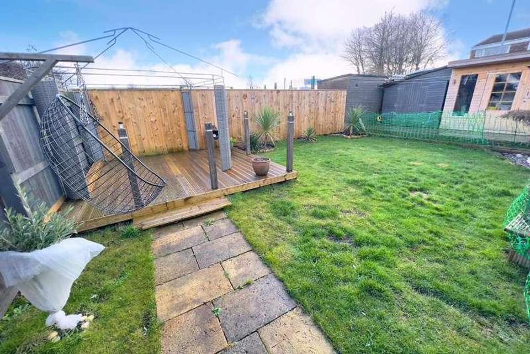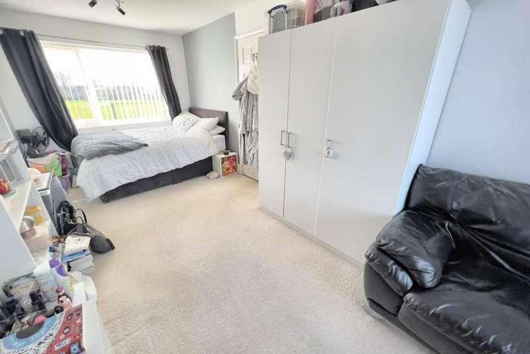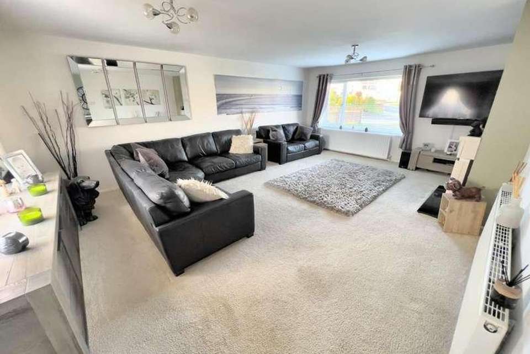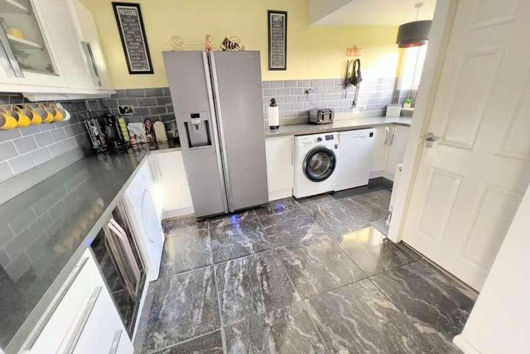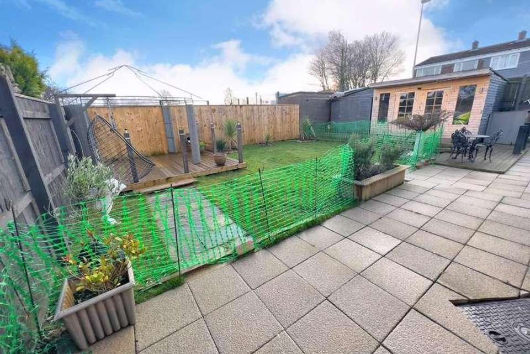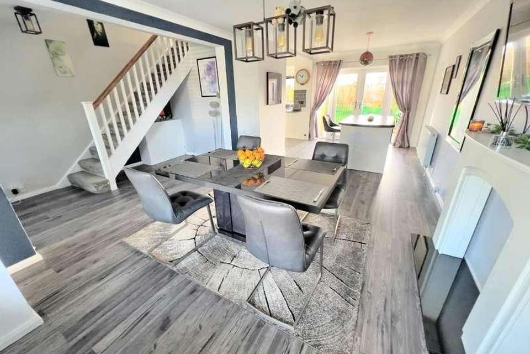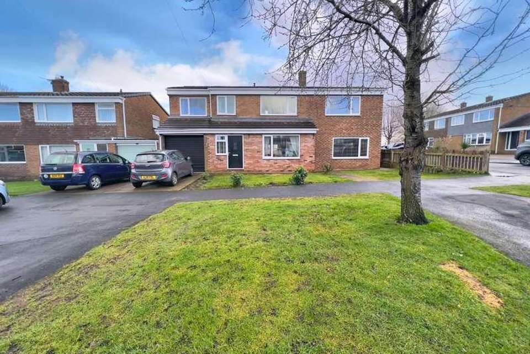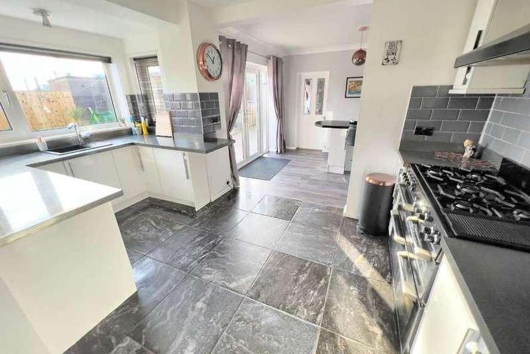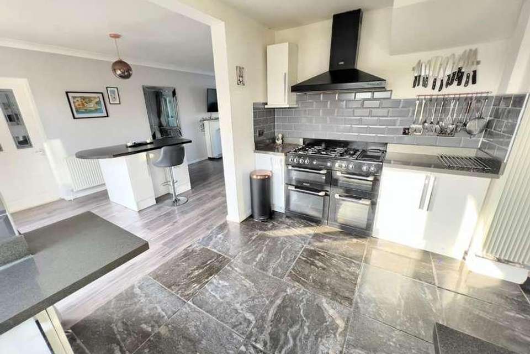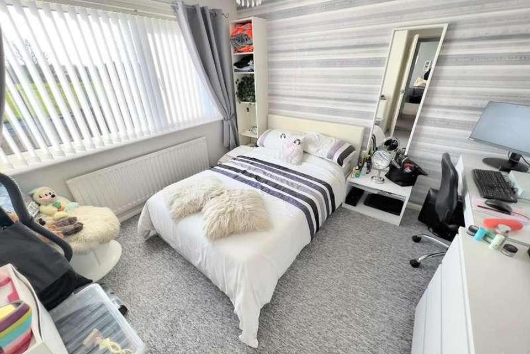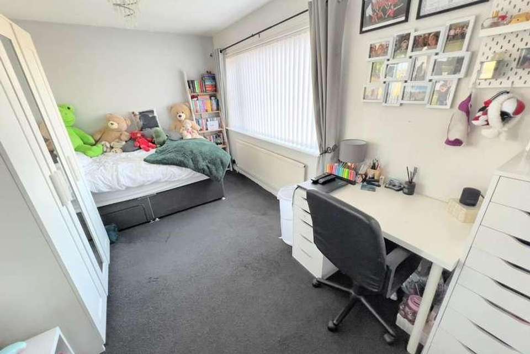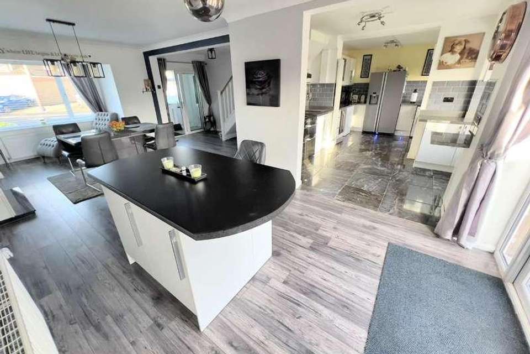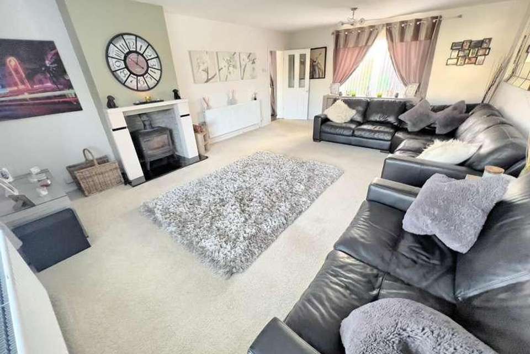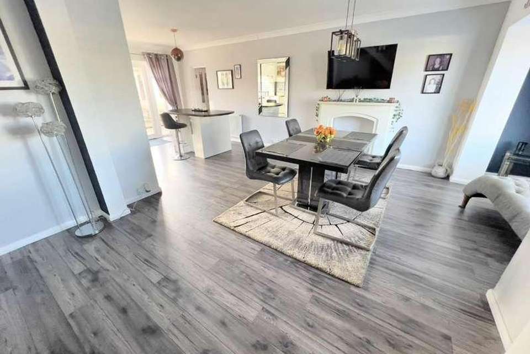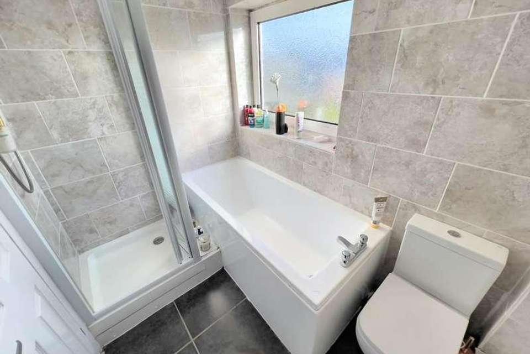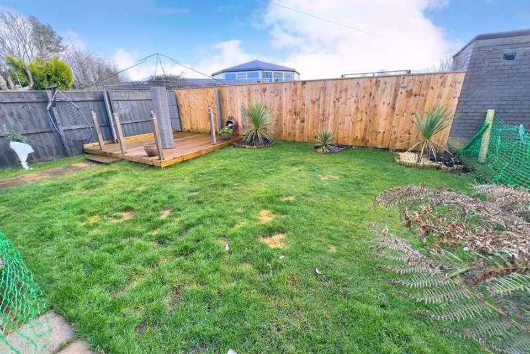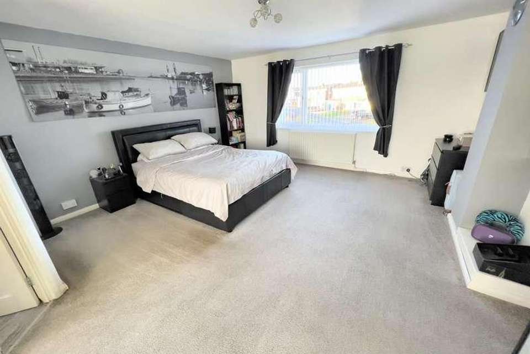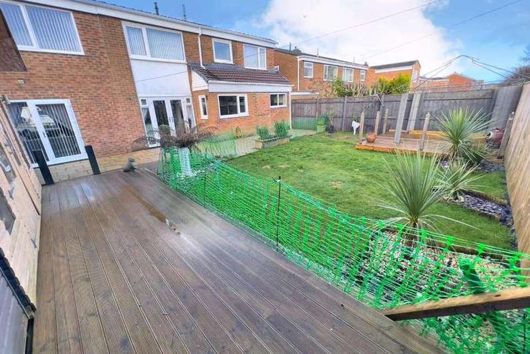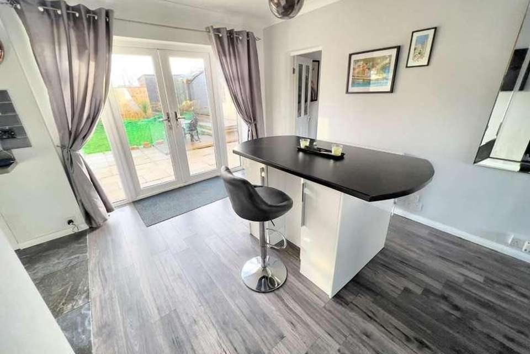4 bedroom detached house for sale
Durham, DH1detached house
bedrooms
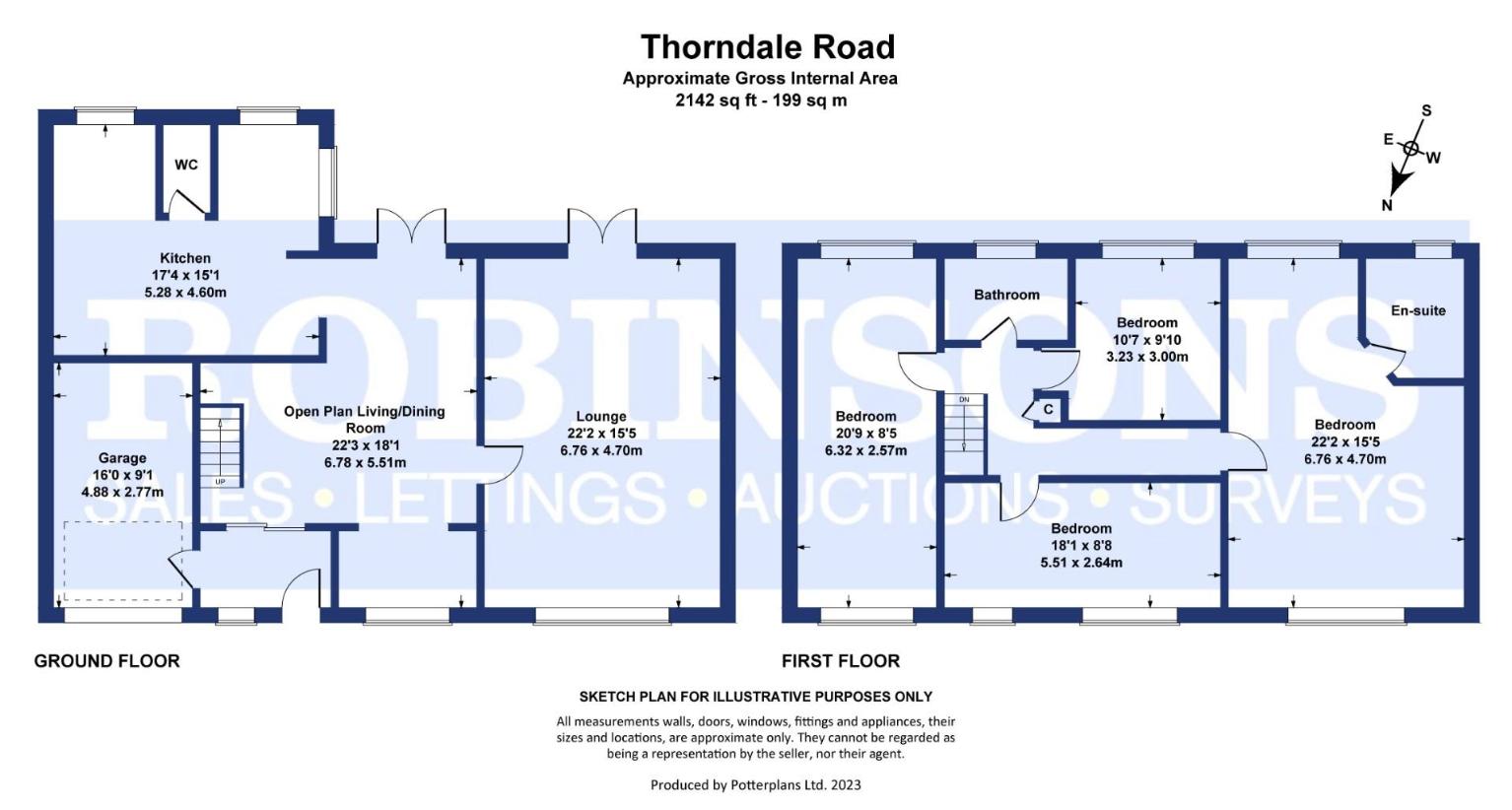
Property photos

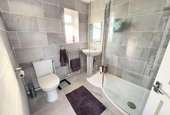
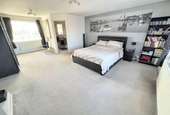
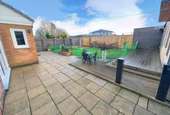
+21
Property description
** Fairly Unique Family Home ** Spacious Floor Plan Extensively Extended ** Generous Corner Plot With Sunny Rear Aspect ** Fabulous Open Plan Kitchen, Living Dining Room ** Large Family Lounge With Multi Fuel Burner ** Very Popular Location ** Ample Parking for Numerous Vehicles ** Garage ** Good Sized & Enclosed Rear Garden With Summer House ** Early Viewing Advised **The spacious and versatile floor plan comprises: entrance porch with door to the single garage and patio doors opening to the open plan living dining room with french doors to the rear garden. This flows round to the extensive kitchen, fitted with modern units and a range of integral appliances. The large family lounge has feature multi fuel burner and french doors to the rear garden. A downstairs cloak/wc completes the ground floor. The first floor has four double bedrooms, with the master being a very good size with en-suite shower room/wc. There is also a family bathroom/wc which has separate shower cubicle. Outside the property occupies a generous corner position with front and rear gardens. The front provides ample parking with driveway leading to the garage. The rear garden is of a good size, enclosed with summer house, patio areas and a sunny aspect.Thorndale Road is close to the local bus routes and within walking distance of a good range of everyday facilities and amenities which are available within the development itself, including post office, public library, doctors surgery, schools for all age groups. Belmont is well placed for commuting purposes being approximately 3 miles from Durham City Centre where there are comprehensive shopping and recreational facilities and amenities available. It is also well placed for commuting purposes being within a few minutes drive of the A(690) Durham to Sunderland Highway and the A1(M) Motorway Interchange at Carrville providing good road links to both North and South.GROUND FLOOREntrance PorchGarage4.88m x 2.77m (16'0 x 9'1 )Open Plan Living Dining Room6.78m x 5.51m narrowing to 3.00m (22'03 x 18'01 naFamily Lounge6.76m x 4.70m (22'02 x 15'05)Kitchen4.60m x 5.28m (15'01 x 17'04)WC1.60m x 0.79m (5'03 x 2'07)FIRST FLOORMaster Bedroom6.76m x 4.70m (22'02 x 15'05)En-Suite Shower Room/WC2.39m x 1.96m (7'10 x 6'05)Bedroom5.51m x 2.64m (18'01 x 8'08)Bedroom6.32m x 2.57m (20'09 x 8'05)Bedroom3.23m x 3.00m (10'07 x 9'10)Bathroom/WC2.46m x 1.63m (8'01 x 5'04)Agent NotesElectricity Supply: MainsWater Supply: MainsSewerage: MainsHeating: Gas Central Heating/Multi-fuel BurnerBroadband: Basic 3Mbps, Superfast 61MbpsMobile Signal/Coverage: AverageTenure: FreeholdCouncil Tax: Durham County Council, Band D - Approx. ?2316 p.aEnergy Rating: CDisclaimer: The preceding details have been sourced from the seller and OnTheMarket.com. Verification and clarification of this information, along with any further details concerning Material Information parts A, B & C, should be sought from a legal representative or appropriate authorities. Robinsons cannot accept liability for any information provided.
Interested in this property?
Council tax
First listed
Over a month agoDurham, DH1
Marketed by
Robinsons 1 Old Elvet,Durham,County Durham,DH1 3HLCall agent on 0191 386 2777
Placebuzz mortgage repayment calculator
Monthly repayment
The Est. Mortgage is for a 25 years repayment mortgage based on a 10% deposit and a 5.5% annual interest. It is only intended as a guide. Make sure you obtain accurate figures from your lender before committing to any mortgage. Your home may be repossessed if you do not keep up repayments on a mortgage.
Durham, DH1 - Streetview
DISCLAIMER: Property descriptions and related information displayed on this page are marketing materials provided by Robinsons. Placebuzz does not warrant or accept any responsibility for the accuracy or completeness of the property descriptions or related information provided here and they do not constitute property particulars. Please contact Robinsons for full details and further information.





