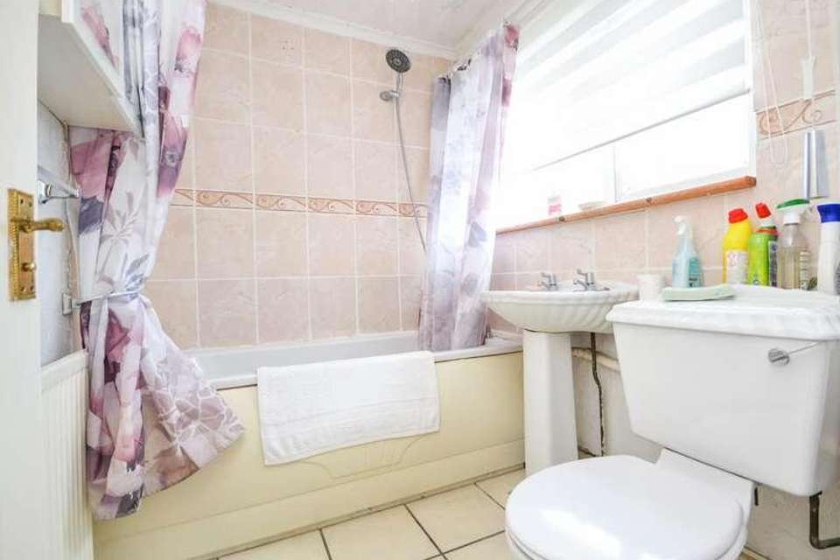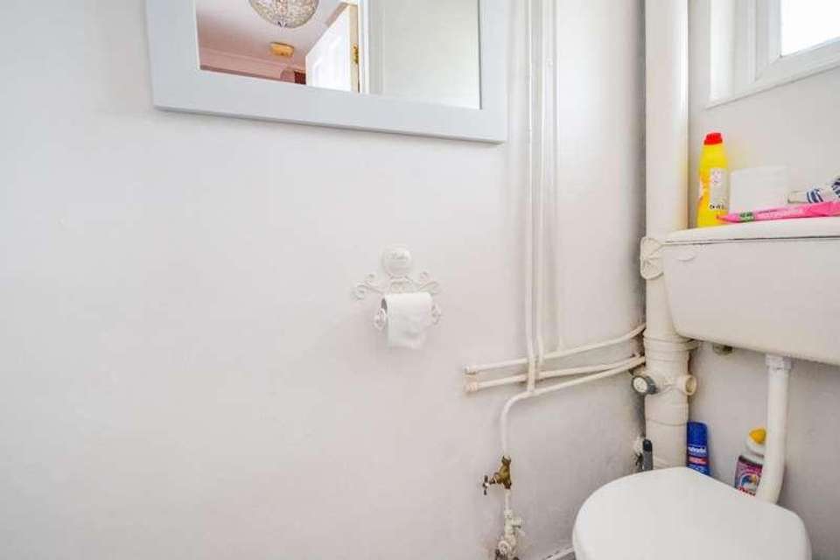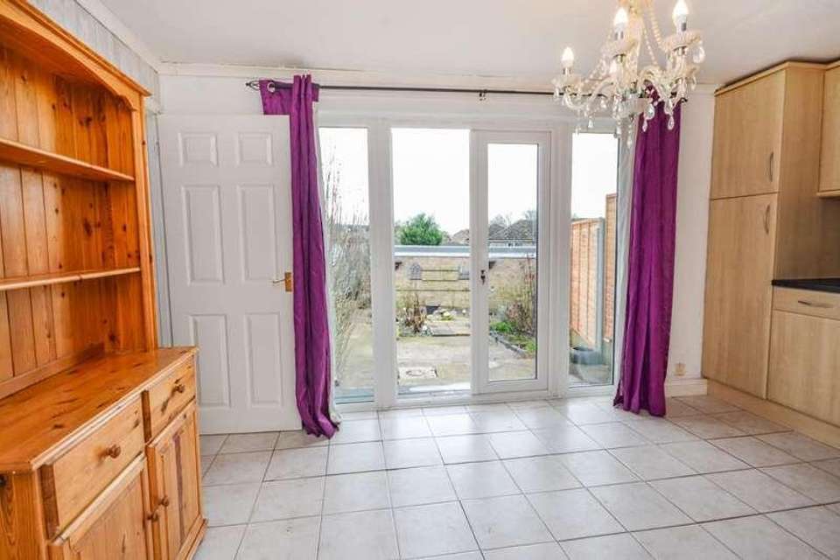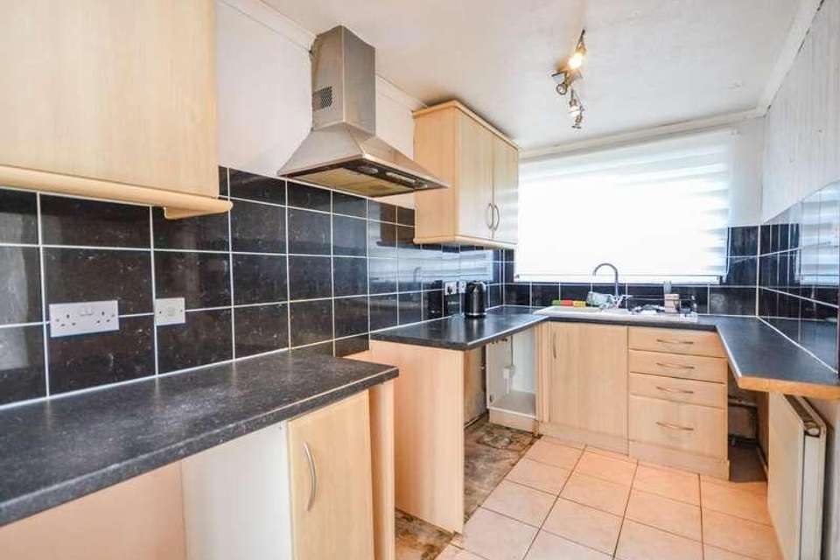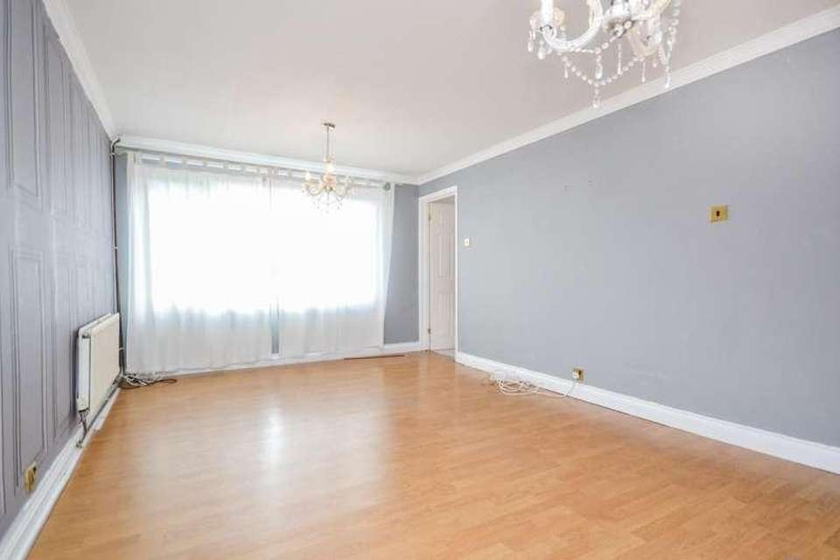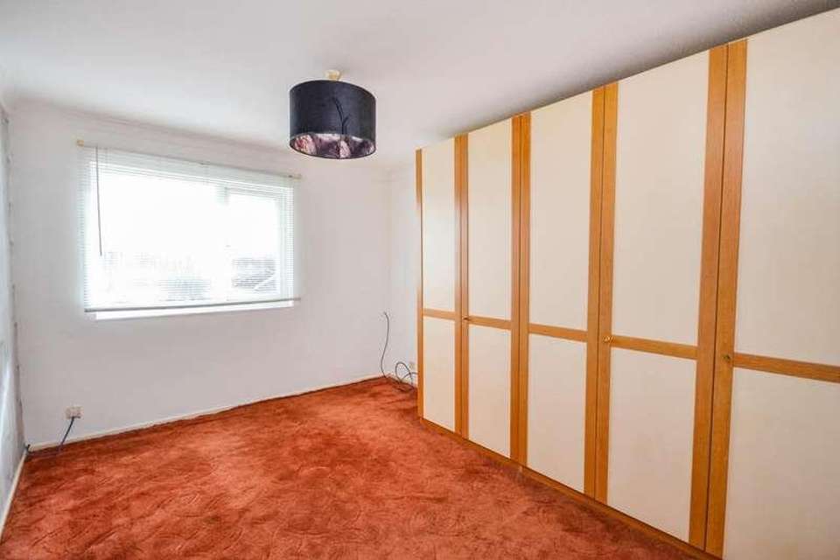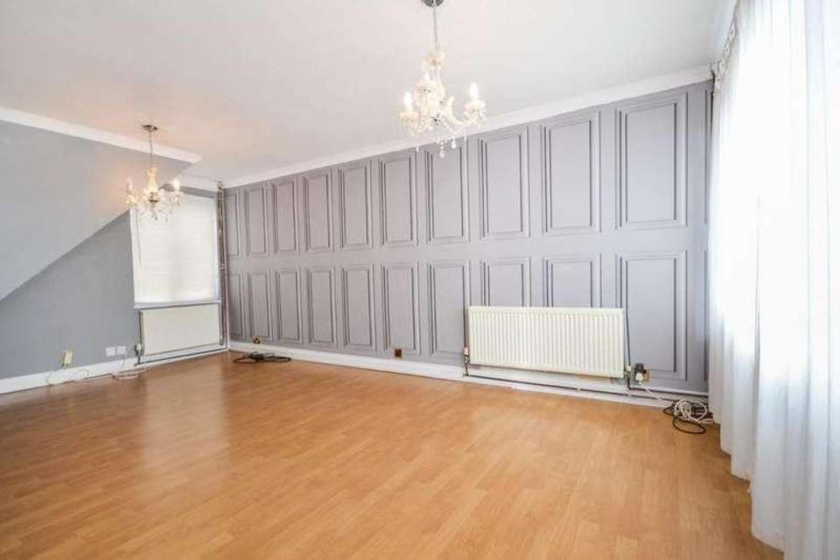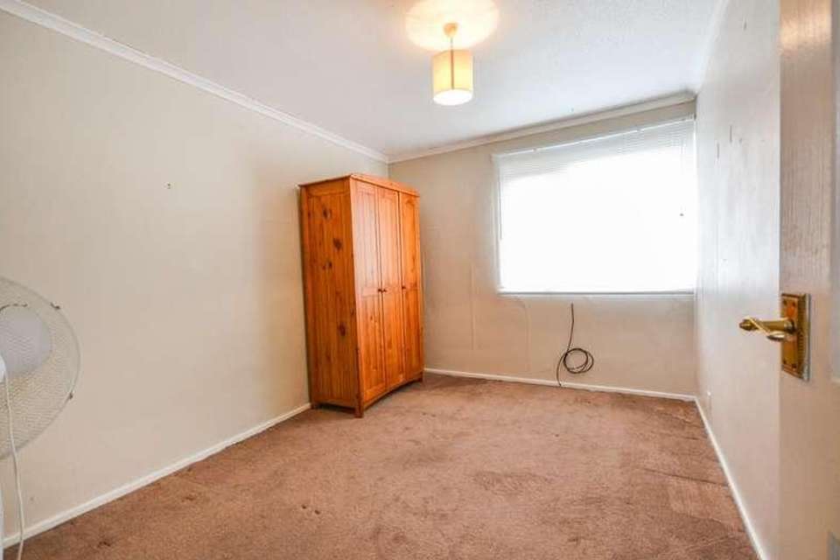3 bedroom terraced house for sale
Haverhill, CB9terraced house
bedrooms
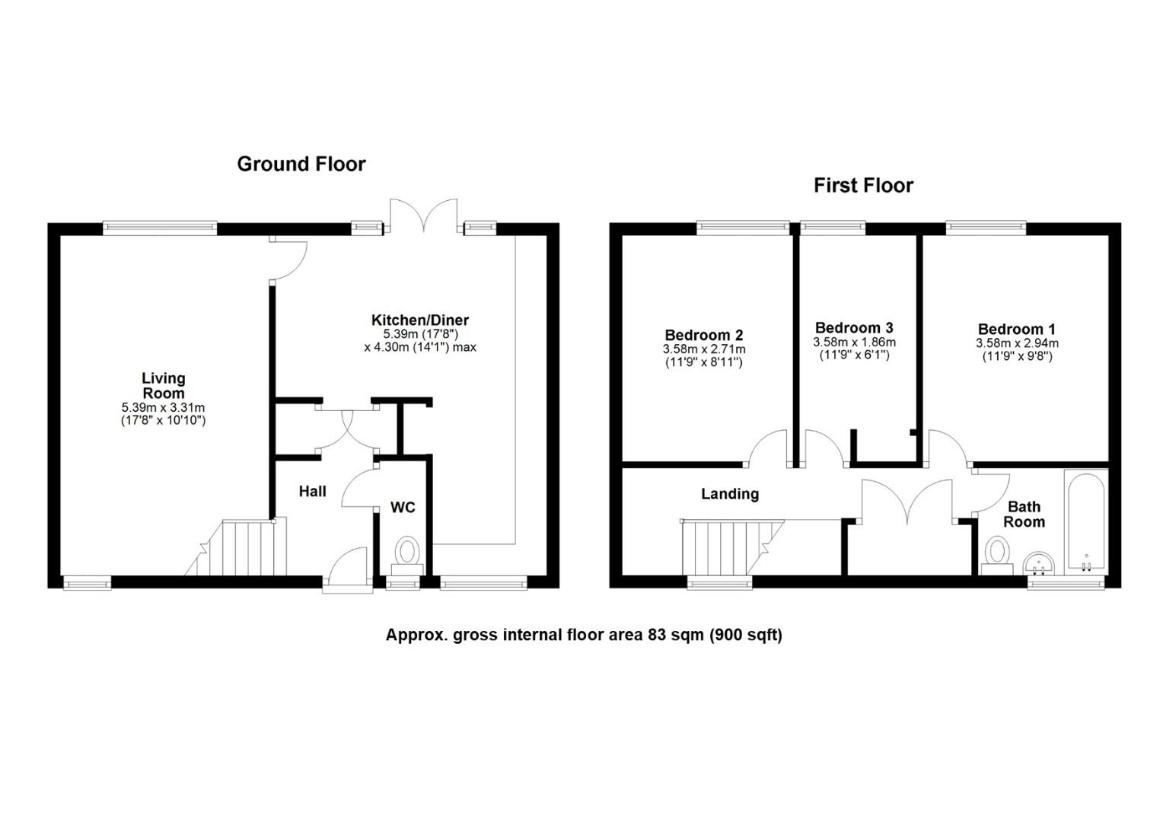
Property photos



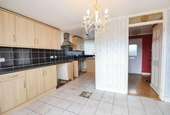
+9
Property description
Welcome to Dalham Place, Haverhill - a charming terraced house nestled in the sought-after Chalkstone development. This property boasts two reception rooms, perfect for entertaining guests or simply relaxing with your loved ones. With three cosy bedrooms, there's ample space for a growing family or for those in need of a home office.One of the highlights of this property is the good-sized garden, ideal for green-fingered enthusiasts or for enjoying al fresco dining on warm summer evenings. Whether you're a first-time buyer looking to step onto the property ladder or a seasoned homeowner seeking a cosy abode, this house at Dalham Place is sure to tick all the boxes.Built in the 1960s, this property exudes character and warmth, offering a glimpse into a bygone era while providing all the modern comforts you desire. The chain-free status ensures a smooth and hassle-free buying process, allowing you to make this house your home without any delays.Don't miss out on the opportunity to own a piece of history in this well-established neighbourhood. Book a viewing today and envision the endless possibilities this charming terraced house has to offer.UPVC entrance door leading intoENTRANCE HALLWAYStairs rising to first floor. Radiator. Wood effect flooring. Two storage cupboards. Door toCLOAKROOMObscure double glazed window to front aspect. Fitted with a WC. Tiled flooring.KITCHEN DINER4.32m narrowing to 1.78m x 5.38m (14'2 narrowing t('L' shaped). UPVC double glazed window to front aspect. French doors leading out into the rear garden. Fitted with a range of matching base and wall units with roll edge surfaces over. Sink and drainer with mixer tap over. Tiled flooring. Radiator. Space for electric cooker point, dishwasher, tumble dryer and fridge. Tiled flooring. Radiator.LOUNGE5.44m x 3.30m (17'10 x 10'10)A dual aspect room with UPVC windows to front and rear aspect. Laminate flooring. Two radiators.LANDINGUPVC double glazed window to front aspect. Radiator. Access to loft space. Double built in storage cupboard housing the recently replaced Worcester Bosch boiler.BEDROOM ONE3.66m x 2.77m (12' x 9'1)UPVC double glazed window to rear aspect. Radiator.BEDROOM TWO3.68m x 2.69m (12'1 x 8'10)UPVC double glazed window to rear aspect. Radiator.BEDROOM THREE3.10m x 1.85m (10'2 x 6'1)UPVC double glazed window to rear aspect. Radiator. Built in storage cupboard.BATHROOMObscure double glazed window to front aspect. Fitted with a matching white suite comprising low level WC, wash hand basin. Bath with side panelling with shower attachment over. Tiled flooring. Part tiled walls. Radiator.OUTSIDEThe front garden is enclosed by low level wooden fencing with shingle beds and borders, pathway leading to the front door. The fully enclosed rear garden is a generous size for this type of property, fully enclosed to boundaries by wooden panel fencing. Areas of lawn with patio areas, wooden shed, greenhouse, brick built storage shed. Fish pond.
Interested in this property?
Council tax
First listed
Over a month agoHaverhill, CB9
Marketed by
Balmforth Estate Agents 12 High Street,Haverhill,Suffolk,CB9 8ARCall agent on 01440 707976
Placebuzz mortgage repayment calculator
Monthly repayment
The Est. Mortgage is for a 25 years repayment mortgage based on a 10% deposit and a 5.5% annual interest. It is only intended as a guide. Make sure you obtain accurate figures from your lender before committing to any mortgage. Your home may be repossessed if you do not keep up repayments on a mortgage.
Haverhill, CB9 - Streetview
DISCLAIMER: Property descriptions and related information displayed on this page are marketing materials provided by Balmforth Estate Agents. Placebuzz does not warrant or accept any responsibility for the accuracy or completeness of the property descriptions or related information provided here and they do not constitute property particulars. Please contact Balmforth Estate Agents for full details and further information.


