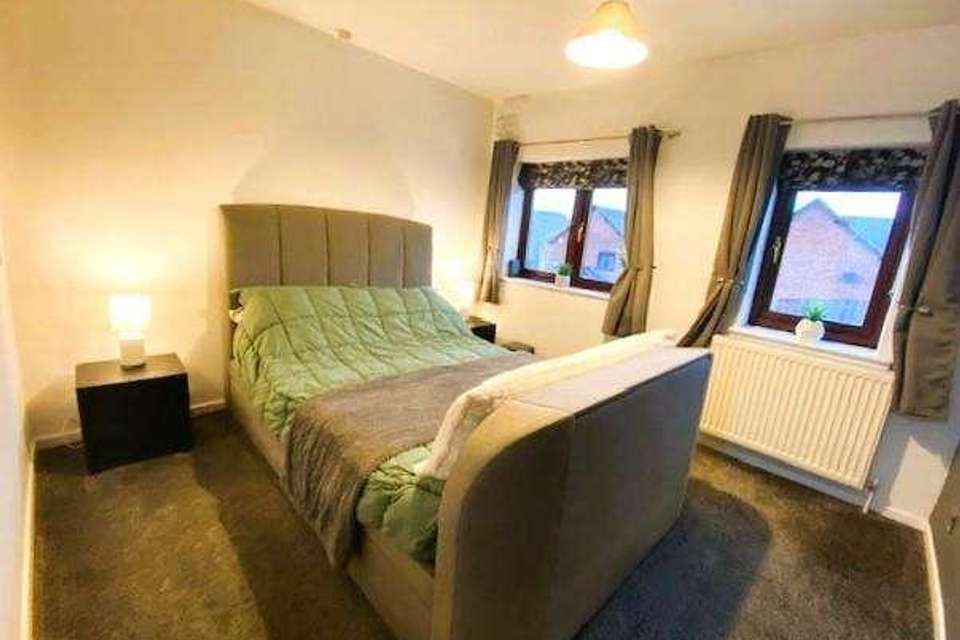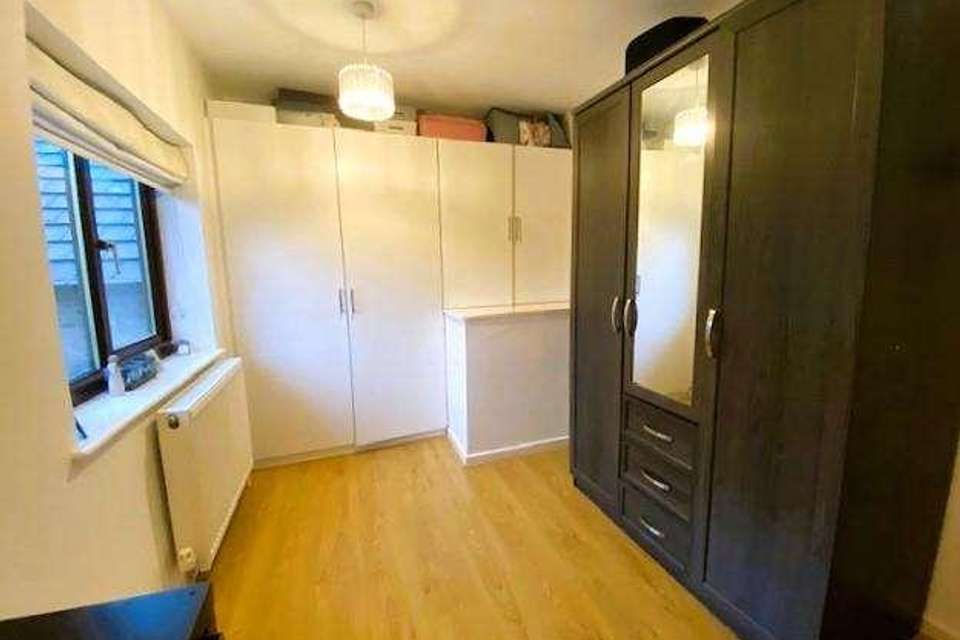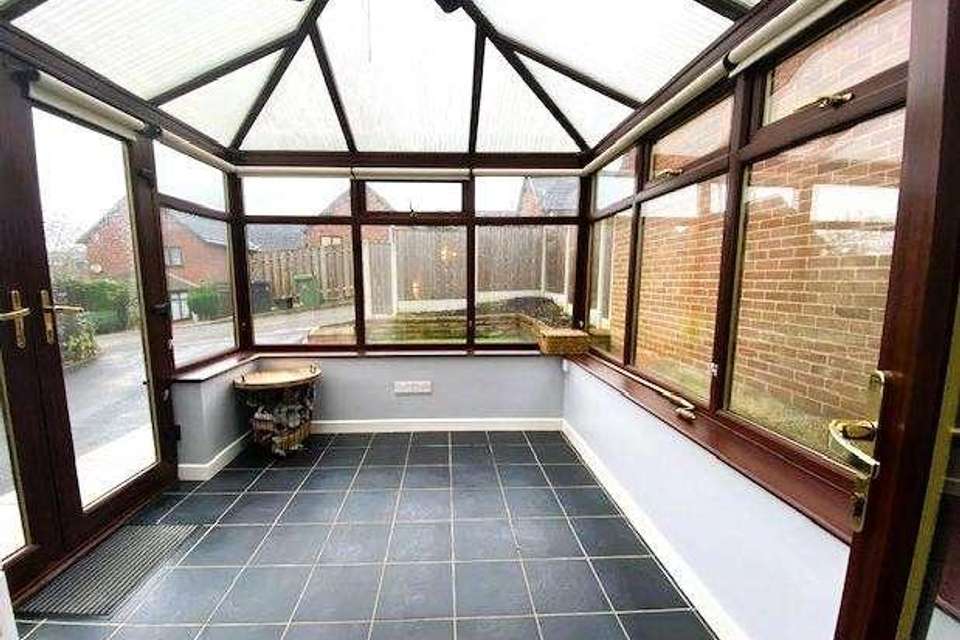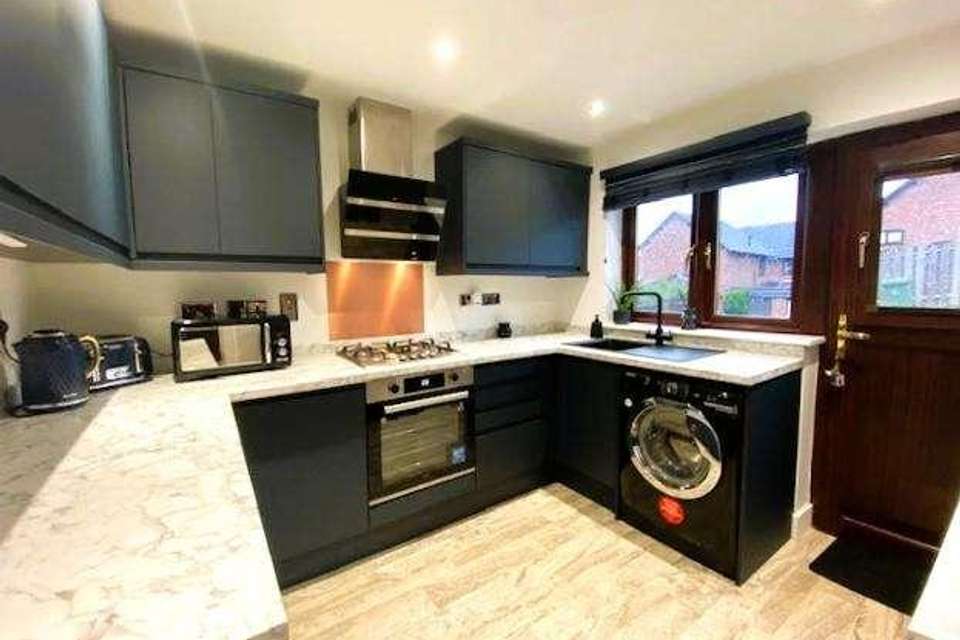3 bedroom detached house for sale
Belper, DE56detached house
bedrooms
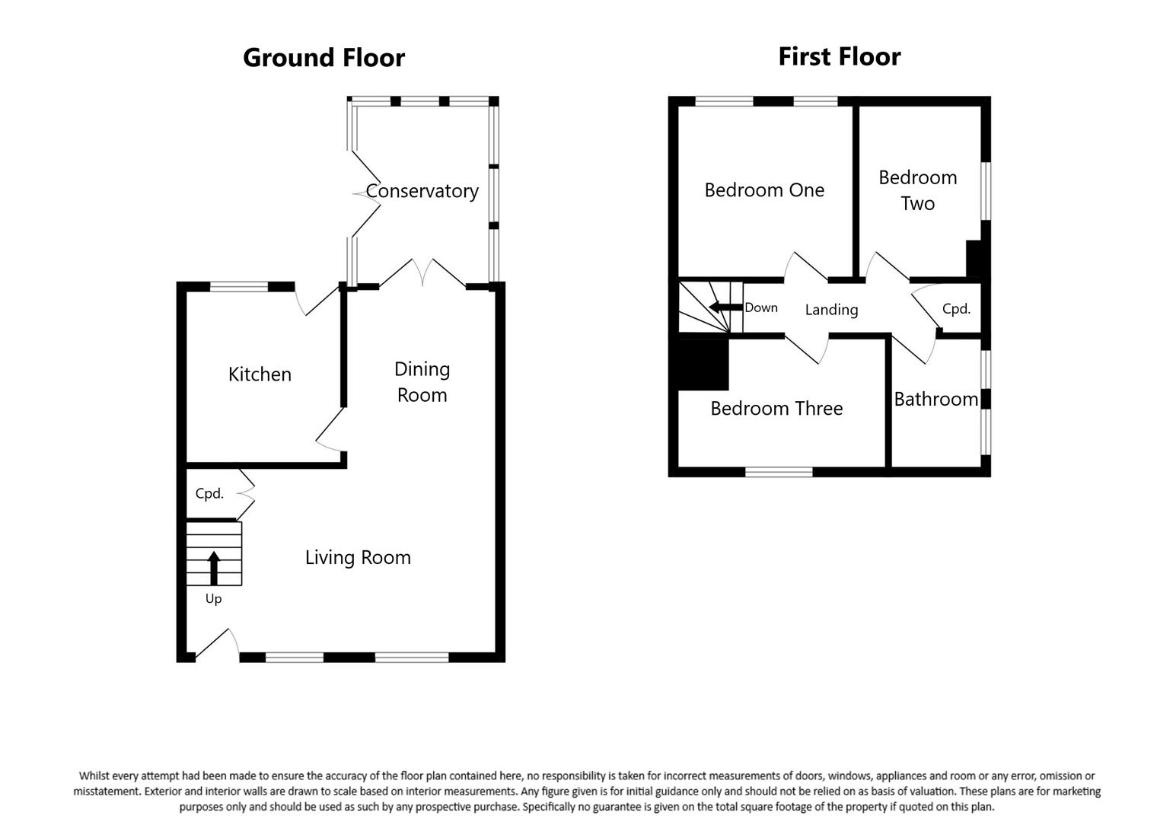
Property photos



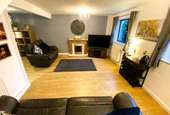
+4
Property description
OFFERED WITH VACANT POSSESSION/ NO CHAIN. An immaculately presented modern three bedroom link detached property. Situated in a popular location close to Belper. Having contemporary open plan living with conservatory and newly fitted kitchen. There is off road parking, garage, EV charger and low maintenance gardens. Viewing is strongly recommended.The front of the property is accessed via a pedestrian walkway.The welcoming open plan 'L' shaped living area has a modern fireplace and contemporary styling, French doors lead into the upvc conservatory. There is a newly refitted kitchen with integrated appliances and on the first floor there are three good sized bedrooms and a family bathroom.The property benefits from having gas central heating fired by a Worcester Bosch combination boiler and also quality upvc double glazing.Externally the driveway to the rear provides off road parking for two vehicles and leads to the garage. There is a lawned garden with landscaped patio, perfect for alfresco dining and enjoying the views.Belper is a popular town renowned for its historic mills, character and charm. It has a busy train station, excellent schools, shopping and leisure facilities, whilst being within easy reach of Derby, Nottingham and major road links: A38, M1 & A6 whilst providing the gateway to the beautiful Peak District.ACCOMMODATIONOPEN PLAN LIVING ROOM18'1 X 10' EXTENDING TO 21'2 OVERALLLOUNGE AREA18'1 X 10'11 Having a half glazed upvc double glazed entrance door providing access. There are two upvc double glazed windows to the front elevation, laminate flooring, telephone point, T.V aerial point, two radiators, marble contemporary design fireplace and hearth housing a gas fire. There is a useful stairs storage cupboard and staircase climbs to the first floor.DINING ROOM10'4 X 8'11 Having a radiator, matching laminate floor and upvc double glazed French doors which lead into the conservatory.CONSERVATORY11'1 X 9'1 Constructed with a brick base, polycarbonate roof and upvc double glazed windows and doors. There is a slate effect tiled floor, radiator, T.V aerial point, telephone point and French doors lead into the garden enjoying views over Belper.KITCHEN10'2 X 8'9 Newly appointed with a quality range of stylish charcoal base cupboards, drawers and eye level units with marble effect rolled top worksurface over incorporating an composite granite sink, drainer with mixer taps and matching upstand. Integrated appliances include: electric double oven and grill, gas hob, extractor hood, fridge, freezer, dishwasher with plumbing for a washing machine, radiator, wood effect flooring, upvc double glazed window to the rear and a half glazed upvc entrance door provides access to the garden.ON THE FIRST FLOORHaving access to the part boarded roof void with light. There is a built-in cupboard providing linen storage and housing the Worcester Bosch combination boiler serving the domestic hot water and central heating system.BEDROOM ONE10'4 X 9'10 Having two upvc double glazed windows to the rear elevation, radiator, laminate flooring and a range of beech effect built-in wardrobes with access to a further overstairs storage area.BEDROOM TWO12'4 X 7'9 MAXHaving a range of built-in wardrobes providing excellent hanging and shelving facility. There is a upvc double glazed window to the front elevation, radiator and laminate flooring.BEDROOM THREE9'11 X 7'5 Having laminate flooring, radiator and a upvc double glazed window to the side elevation.FAMILY BATHROOMAppointed with a three piece white suite comprising panelled bath with Triton electric shower over, vanity wash hand basin and a low flush WC. There is laminate flooring, splash back tiling, heated towel rack, mirrored storage cabinet and two upvc double glazed windows to the side elevation.OUTSIDEA driveway provides car standing for two vehicles and leads to the garage.GARAGE18'9 X 7'8 Having an up and over door, light and power.OUTSIDEThere are outside power points, lighting, external switch and tap. The property benefits from a lawned garden with paved patio which is perfect for alfresco dining.There is a children's play area within safe walking distance just 30 seconds from the property.
Interested in this property?
Council tax
First listed
Over a month agoBelper, DE56
Marketed by
Boxall Brown & Jones The Studio, Queen Street,Belper,Derbyshire,DE56 1NRCall agent on 01332 383838
Placebuzz mortgage repayment calculator
Monthly repayment
The Est. Mortgage is for a 25 years repayment mortgage based on a 10% deposit and a 5.5% annual interest. It is only intended as a guide. Make sure you obtain accurate figures from your lender before committing to any mortgage. Your home may be repossessed if you do not keep up repayments on a mortgage.
Belper, DE56 - Streetview
DISCLAIMER: Property descriptions and related information displayed on this page are marketing materials provided by Boxall Brown & Jones. Placebuzz does not warrant or accept any responsibility for the accuracy or completeness of the property descriptions or related information provided here and they do not constitute property particulars. Please contact Boxall Brown & Jones for full details and further information.



