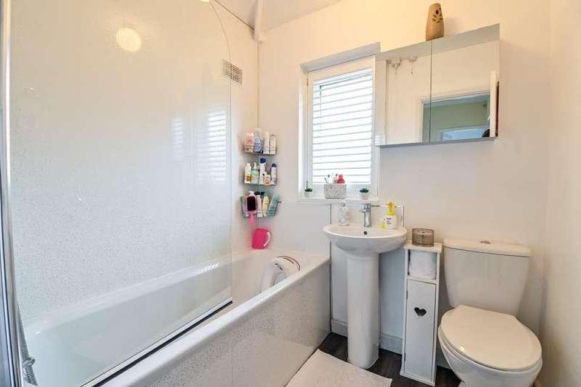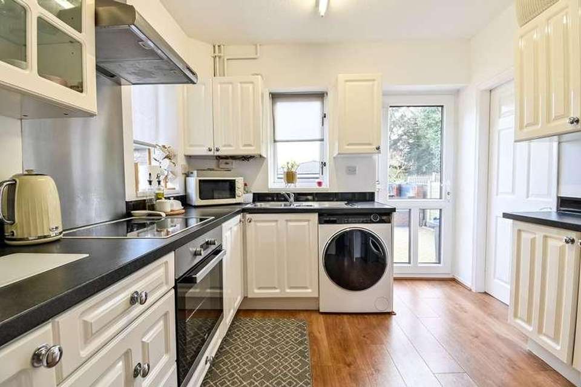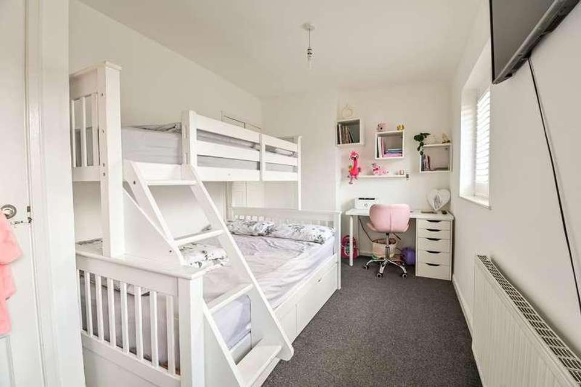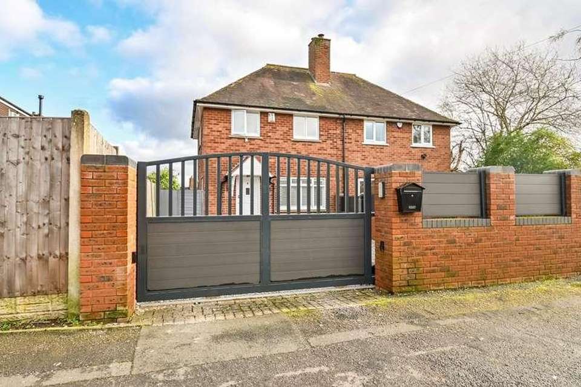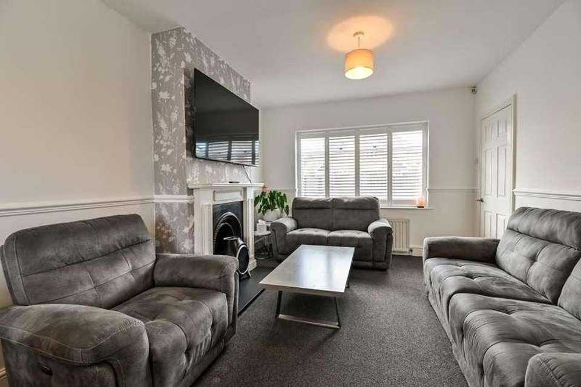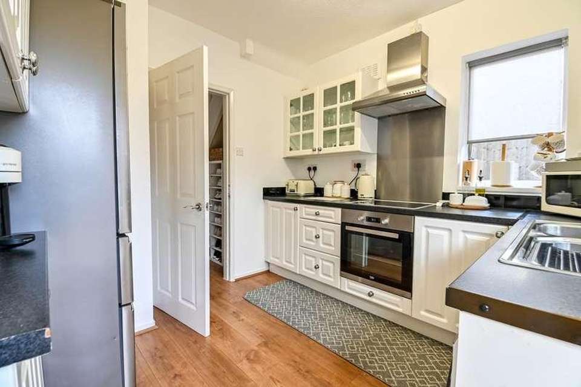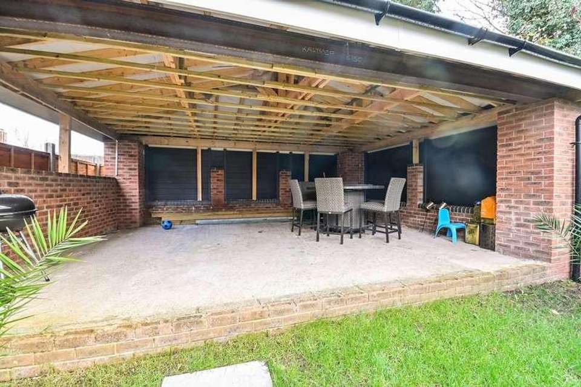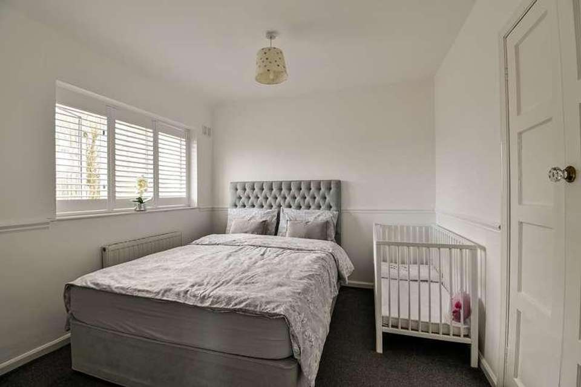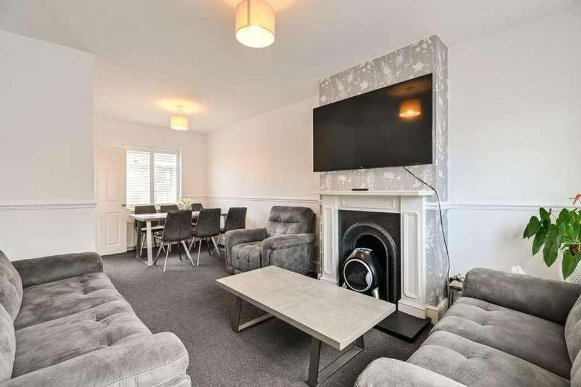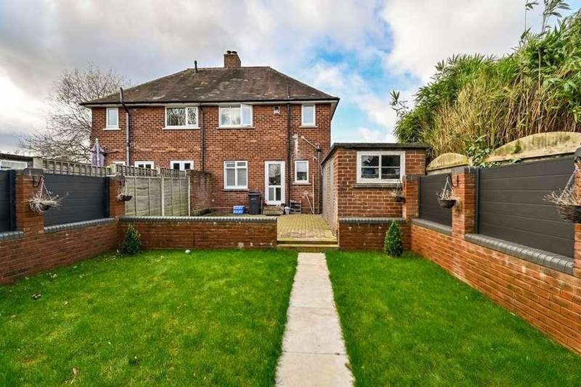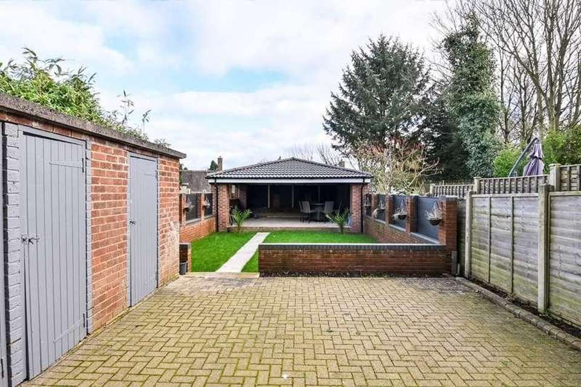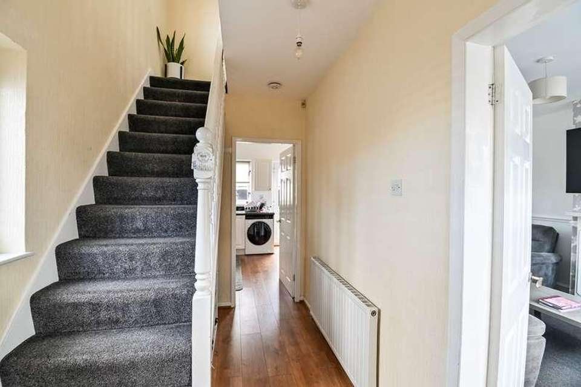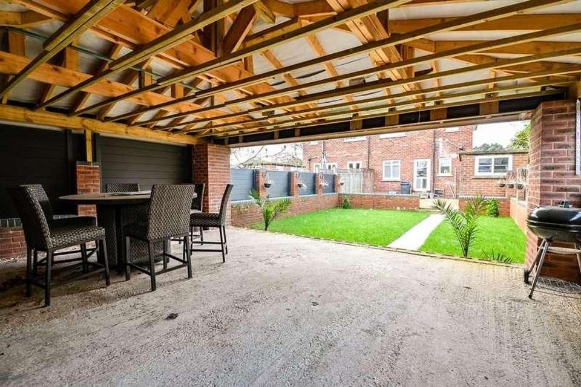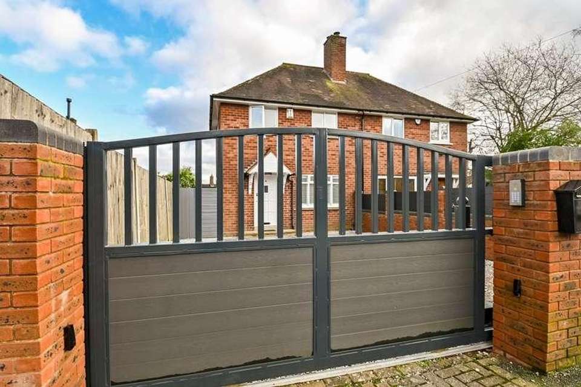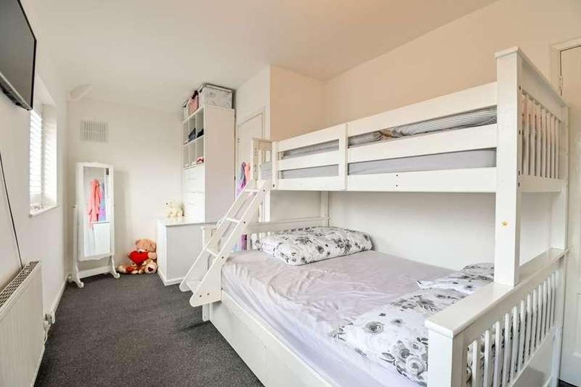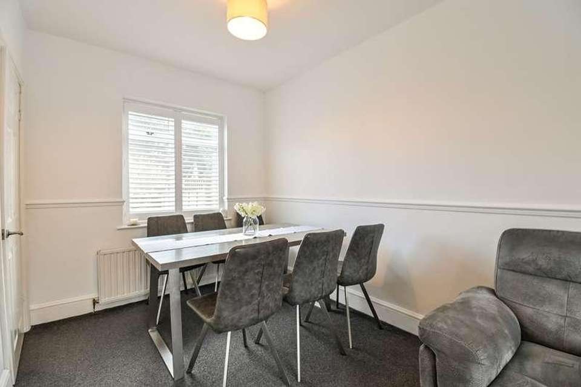2 bedroom semi-detached house for sale
Sutton Coldfield, B75semi-detached house
bedrooms
Property photos
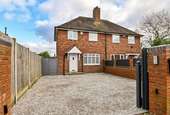
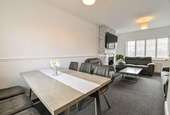
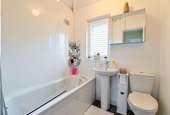
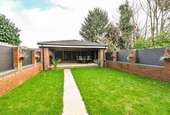
+16
Property description
This conveniently situated traditional semi detached family home is an ideal purchase for a first time buyer or small family. Ideally located within easy reach of the excellent facilities within Mere Green, together with superb local schools, the property has been much improved and presented by the present owners. The two double bedroom accommodation is attractively decorated and has the added benefit of a secure gated driveway providing excellent parking for up to three cars. To the rear is an attractive garden which has been landscaped and there is an impressive brick and tiled covered gazebo. With the benefit of UPVC double glazing with many of the windows having bespoke fitted shutters, together with gas fired central heating, an early viewing is strongly recommended.TILED CANOPY PORCHhaving light point and entrance door with glazed insert opening to:RECEPTION HALLhaving stairs leading off, UPVC double glazed window to side with bespoke fitted blinds, radiator, laminate flooring and door to:THROUGH LOUNGE/DINING ROOM6.25m x 3.31m max (2.43m min) (20' 6" x 10' 10" max 8' min) having a central feature fireplace with cast-iron grate, UPVC double glazed windows to front and rear each with bespoke fitted blinds, two radiators and dado rail surround.KITCHEN2.82m x 2.79m (9' 3" x 9' 2") having work surface space with base white gloss doored storage cupboards and drawers, matching wall mounted storage cupboards including glazed display cabinet, wall mounted concealed Viessmann gas central heating boiler, one and a half bowl stainless steel sink unit with mono bloc mixer tap, built-in electric oven with four ring De Dietrich hob with extractor hood and brushed steel splashback, space and plumbing for washing machine, space for fridge/freezer with plumbing, dual aspect UPVC double glazed windows, UPVC double glazed door out to the rear garden and a continuation of the laminate flooring.FIRST FLOOR LANDINGhaving UPVC double glazed window to side with bespoke fitted shutter, loft access hatch and doors leading off to:BEDROOM ONE3.32m x 2.93m (10' 11" x 9' 7") having double doored built-in wardrobe, built-in airing cupboard housing the pre-lagged hot water cylinder and linen shelving, UPVC double glazed window to rear with bespoke fitted shutter, radiator and dado rail surround.BEDROOM TWO5.34m x 2.62m max (17' 6" x 8' 7" max) a generous room having twin UPVC double glazed windows to front each with bespoke fitted shutters, radiator and double doored built-in wardrobe.BATHROOMhaving a white suite comprising panelled bath with Triton T80 electric shower fitted over with glazed shower screen, pedestal wash hand basin with mono bloc mixer tap and close coupled W.C., laminate flooring, radiator, obscure UPVC double glazed window to rear with bespoke fitted shutter, aqua-panelling around the shower and bath area and mirrored vanity cabinet.OUTSIDETo the front of the property is a secure gated driveway with sliding remote control gated entrance and providing parking area comfortably for three cars, with side gated access leading to the rear garden. To the rear of the property the garden has been landscaped with a generous block paved patio seating area, wide side access with useful power point, brick outbuildings providing storage and W.C. There is a neat lawned area with walled perimeters and pathway which leads to an elaborate covered brick and tiled gazebo providing a wonderful entertaining space with additional potential (subject to usual planning).FURTHER INFORMATION/SUPPLIERSMains drainage. Electric and Gas supplier - OVO Energy. T.V and Broadband ? Virgin. For broadband and mobile phone speeds and coverage, please refer to the website below: https://checker.ofcom.org.uk/COUNCIL TAXBand B.
Council tax
First listed
Over a month agoSutton Coldfield, B75
Placebuzz mortgage repayment calculator
Monthly repayment
The Est. Mortgage is for a 25 years repayment mortgage based on a 10% deposit and a 5.5% annual interest. It is only intended as a guide. Make sure you obtain accurate figures from your lender before committing to any mortgage. Your home may be repossessed if you do not keep up repayments on a mortgage.
Sutton Coldfield, B75 - Streetview
DISCLAIMER: Property descriptions and related information displayed on this page are marketing materials provided by Bill Tandy & Company. Placebuzz does not warrant or accept any responsibility for the accuracy or completeness of the property descriptions or related information provided here and they do not constitute property particulars. Please contact Bill Tandy & Company for full details and further information.





