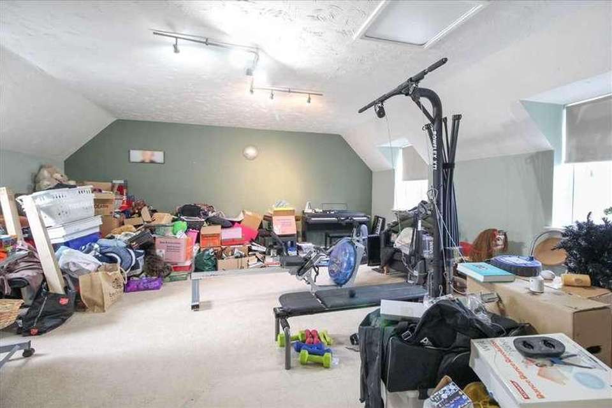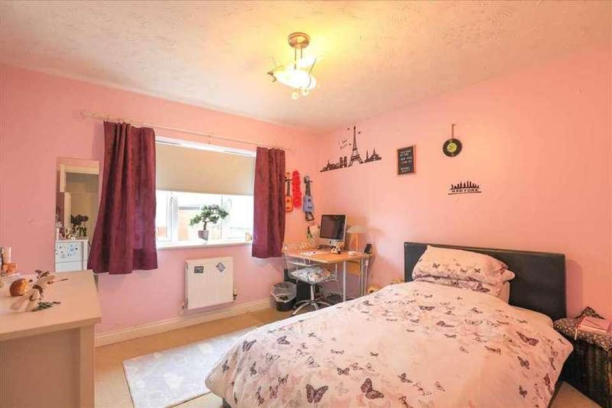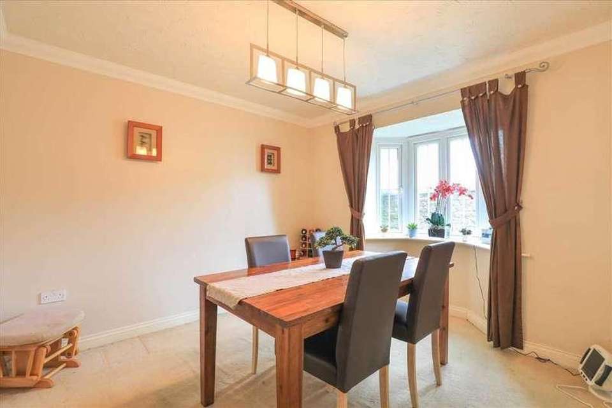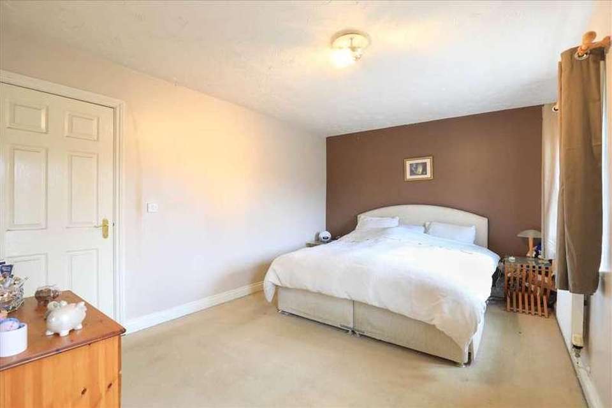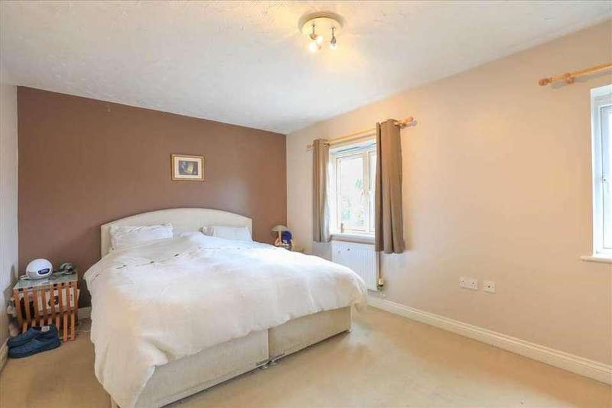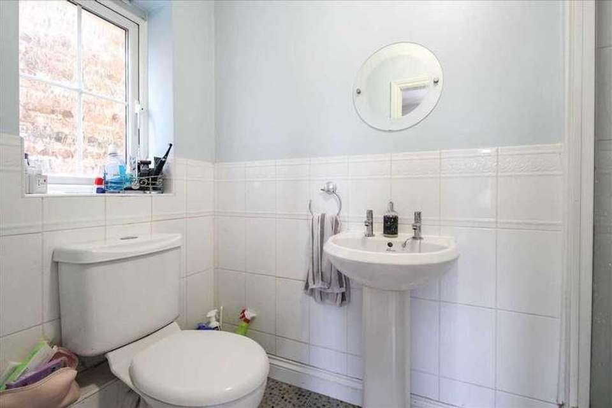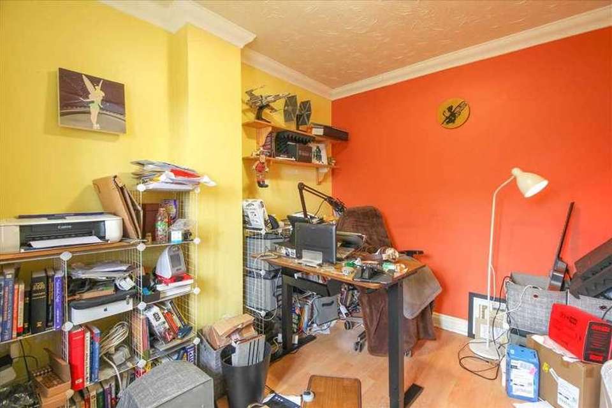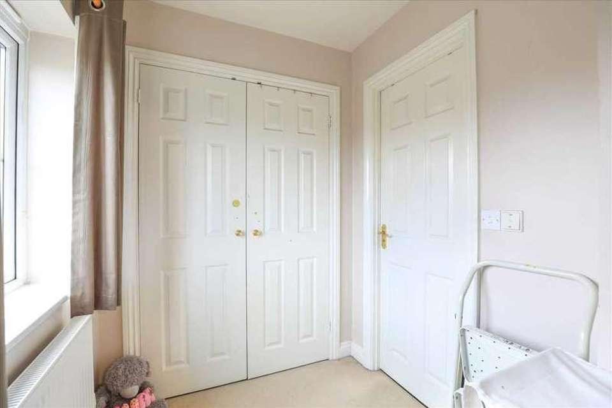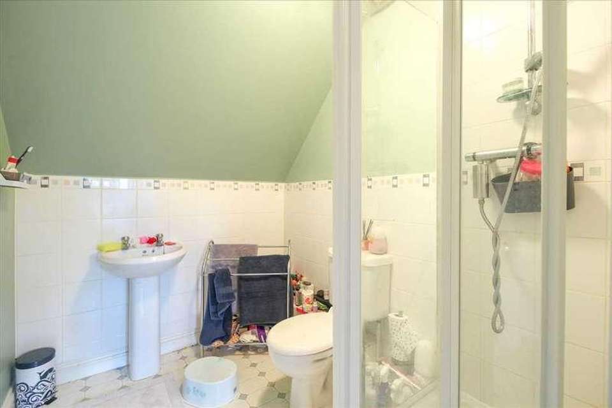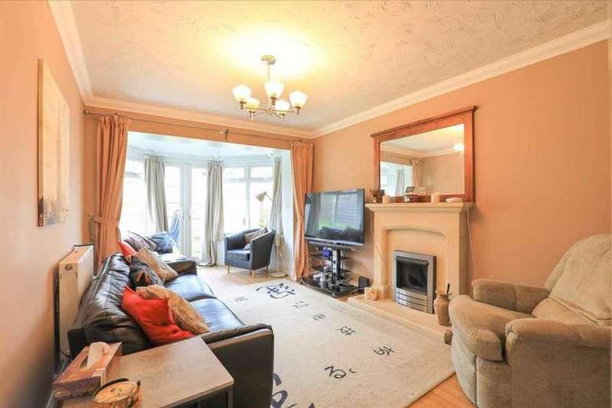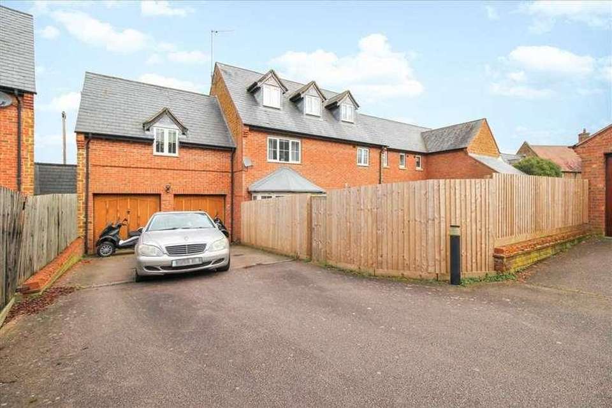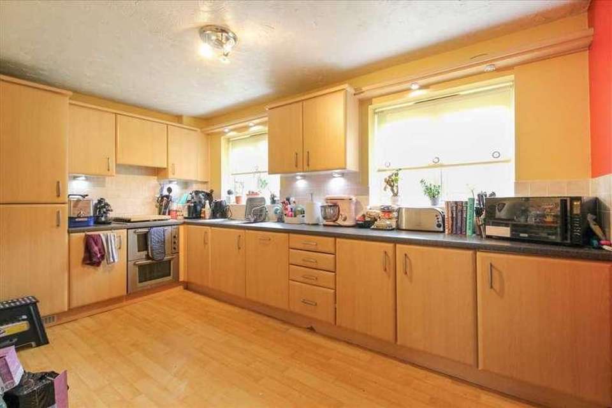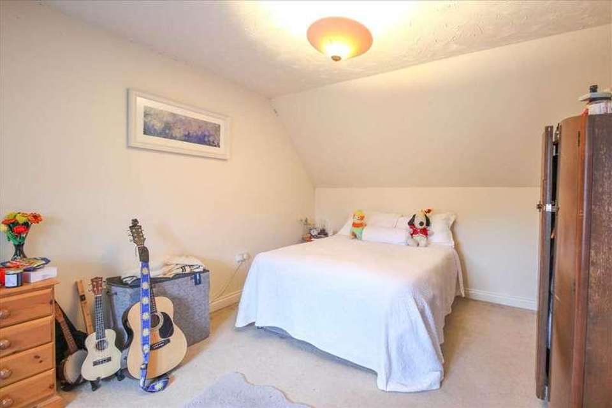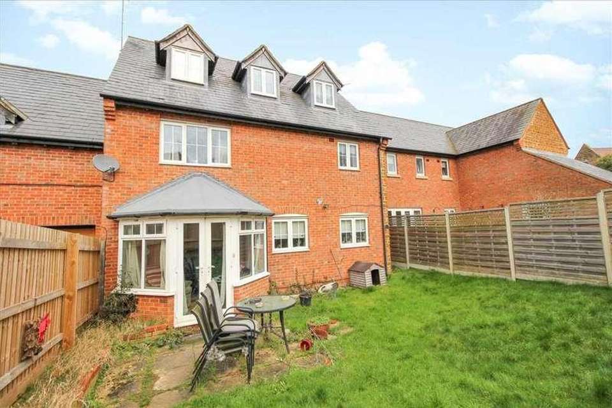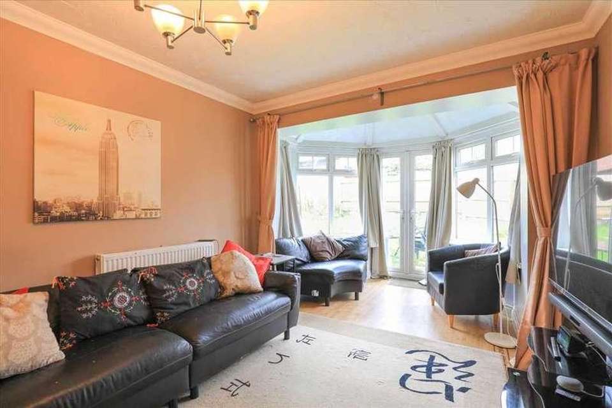5 bedroom detached house for sale
Finedon, NN9detached house
bedrooms
Property photos
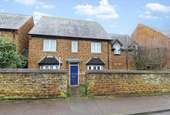
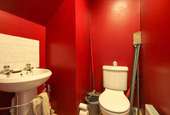
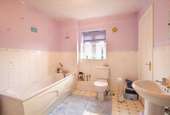

+15
Property description
Available now!Carter Williams are delighted to offer to the market this stunning five bedroomed, stone-built detached property positioned in a highly sought-after area within Finedon. Approaching the property, Grade II listed frontage is boasted and iron gate gives access to the front lawn area with block paved path to front door. Through the front door, the property welcomes you with a sizeable entrance hallway and the ground floor accommodation briefly comprises of two spacious bay-fronted reception rooms to the front making an ideal dining space and an additional room perfect for a home office or snug! At the rear, a spacious living room offers gas central radiator heating, feature fireplace and double glazed french doors to rear garden. The fitted kitchen benefits from a range of base level and wall mounted storage with views over rear and access to the handy utility area with space and plumbing for white goods along with further door to rear garden. On the first floor, a generously sized master bedroom is found with multiple fitted storage cupboards and three piece fitted en-suite shower room. The very generously sized second bedroom is located over the garage and the third bedroom along with family bathroom can also be located on this floor. To the second floor, two further well-proportioned bedrooms and family shower room are offered. Externally, the rear of the property offers a driveway with parking for multiple vehicles and access to the double garage. The rear garden is mostly laid with lawn, making it low maintenance and perfect for busy families! Call now to book a viewing and avoid disappointment!Council Tax Band: ELiving Room 3.13m (10' 3') x 4.10m (13' 5')Dining Room 3.13m (10' 3') x 3.13m (10' 3')Kitchen 4.46m (14' 8') x 3.02m (9' 11')Bedroom 4.21m (13' 10') x 3.17m (10' 5')Ensuite 2.42m (7' 11') x 1.43m (4' 8')Bedroom 5.14m (16' 10') x 5.37m (17' 7')Bedroom 3.20m (10' 6') x 3.14m (10' 4')Bathroom 2.56m (8' 5') x 2.67m (8' 9')Bedroom 3.21m (10' 6') x 4.58m (15' 0')Bedroom 2.56m (8' 5') x 4.58m (15' 0')Bathroom 1.82m (6' 0') x 2.31m (7' 7')Office 2.42m (7' 11') x 3.15m (10' 4')
Interested in this property?
Council tax
First listed
Over a month agoFinedon, NN9
Marketed by
Carter Williams 60 High Street,Burton Latimer,Kettering,NN15 5LBCall agent on 01536 723 561
Placebuzz mortgage repayment calculator
Monthly repayment
The Est. Mortgage is for a 25 years repayment mortgage based on a 10% deposit and a 5.5% annual interest. It is only intended as a guide. Make sure you obtain accurate figures from your lender before committing to any mortgage. Your home may be repossessed if you do not keep up repayments on a mortgage.
Finedon, NN9 - Streetview
DISCLAIMER: Property descriptions and related information displayed on this page are marketing materials provided by Carter Williams. Placebuzz does not warrant or accept any responsibility for the accuracy or completeness of the property descriptions or related information provided here and they do not constitute property particulars. Please contact Carter Williams for full details and further information.




