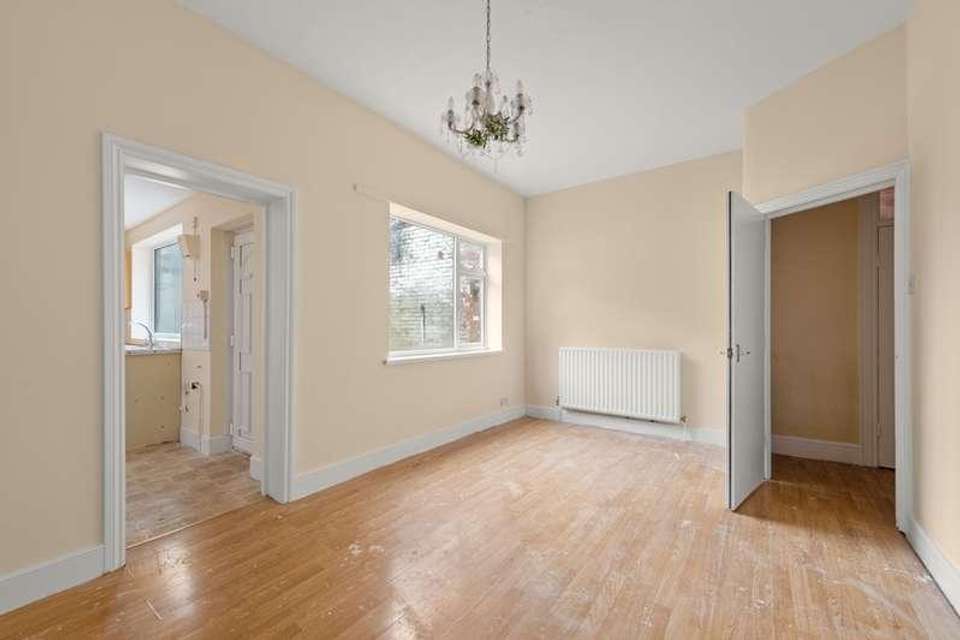3 bedroom property for sale
Drummond Road Skegness, PE25property
bedrooms
Property photos




+11
Property description
Tenure: FreeholdA great opportunity to purchase a 3 BEDROOM HOUSE with SHOP FRONT in the popular "Seacroft Village" with neighbouring retail premises. The accommodation comprises a double fronted Shop Unit with W.C and a 3 Bedroom House with Entrance Hall, Lounge, Kitchen and Bathroom. Concreted forecourt and rear yard. Gas central heating. Potential for investment, those looking to run a business from home or conversion of the shop back to residential (subject to any necessary consents). EPC Ratings D & E. EPC rating: E. Council tax band: X, Tenure: Freehold, ACCOMMODATIONSHOP FRONT3.89 x 5.14 MetresWith 2 single glazed bay windows to the frontage and central entrance door, door to:-W.CWith W.C and hand basin.THE HOUSEEntrance is on the side elevation via a door to the:-ENTRANCE HALLWith stairs to first floor, radiator.LOUNGE3.13 x 5.14 MetresWith pvc window to the ear elevation, radiator.KITCHEN2.00 x 4.20 MetresWith base and wall units, worksurfaces with part tiled splashbacks, stainless steel sink unit, breakfast bar with radiator below, wall mounted Ideal Logic gas central heating boiler, appliance spaces, pvc window and pvc door to the rear yard. 1ST FLOOR LANDINGWith pvc window to the side elevation, access to roof space.BEDROOM 12.86 x 3.89 MetresWith pvc window to the front elevation, radiator.BEDROOM 22.18 x 3.89 MetresWith pvc window to the front elevation, radiator.BEDROOM 32.44 x 3.07 MetresBeing shaped. With pvc window to the rear elevation, radiator.BATHROOM2.60 x 2.53 MetresWith bath with mixer tap and shower attachment over, folding screen door, pedestal hand basin, W.C, large built in cupboard, part tiled walls, radiator, opaque pvc window to the rear elevation.OUTSIDETo the front is a concreted forecourt. A gate to the side leads round to the entrance door to the House and rear yard area which is also concreted.The agents note that the Shed to the rear boundary is not included in the sale and is not in the same ownership as the vendor. There is also a right of way across the rear yard.TENUREFreehold.SERVICESThe agents have not inspected or tested any of the services or service installations and purchasers should rely on their own survey.VIEWINGBy prior appointment with Newton Fallowell office in Skegness and accompanied by their personnel.COUNCIL TAX & BUSINESS RATESCharging Authority East Lindsey District Council Council Tax Band A - 2023/24 - 1375.77. The shop is liable for Business Rates - Rateable Value - 4,300.
Interested in this property?
Council tax
First listed
Over a month agoDrummond Road Skegness, PE25
Marketed by
Newton Fallowell 32 Roman Bank, Roman Bank,,Skegness,.,PE25 2SLCall agent on 01790 755222
Placebuzz mortgage repayment calculator
Monthly repayment
The Est. Mortgage is for a 25 years repayment mortgage based on a 10% deposit and a 5.5% annual interest. It is only intended as a guide. Make sure you obtain accurate figures from your lender before committing to any mortgage. Your home may be repossessed if you do not keep up repayments on a mortgage.
Drummond Road Skegness, PE25 - Streetview
DISCLAIMER: Property descriptions and related information displayed on this page are marketing materials provided by Newton Fallowell. Placebuzz does not warrant or accept any responsibility for the accuracy or completeness of the property descriptions or related information provided here and they do not constitute property particulars. Please contact Newton Fallowell for full details and further information.















