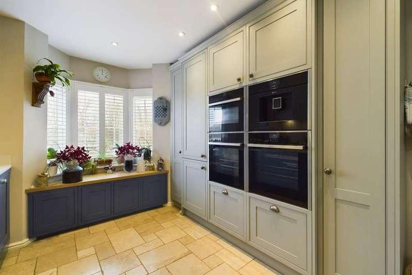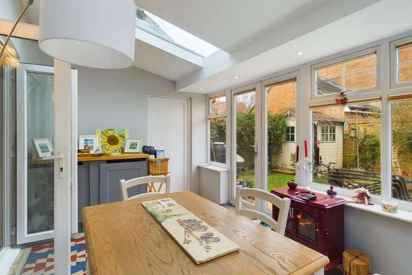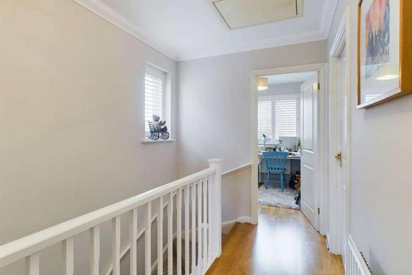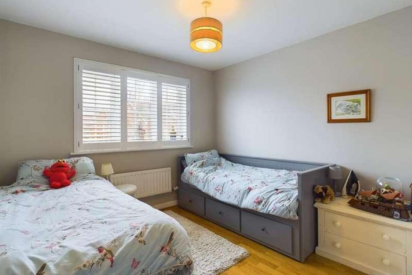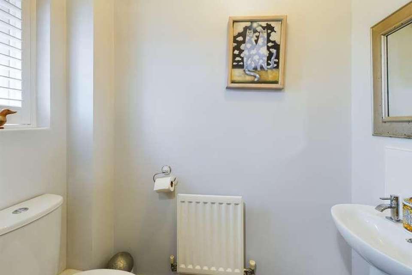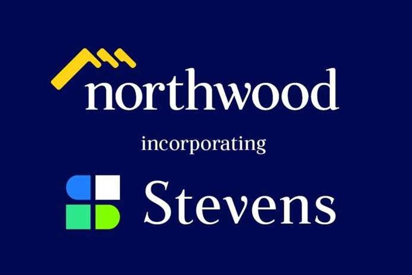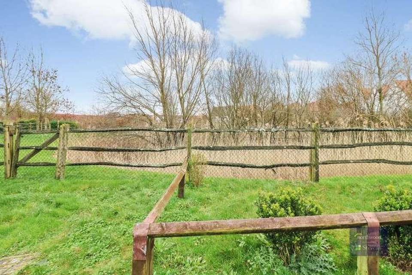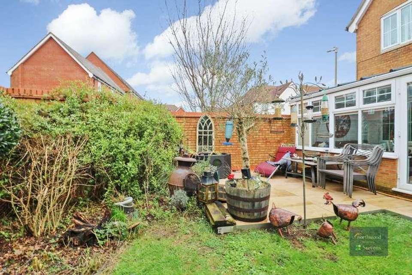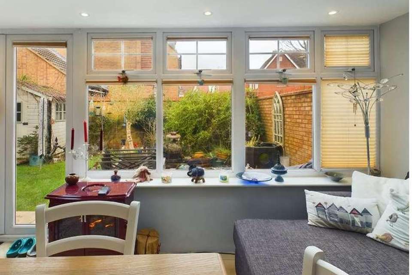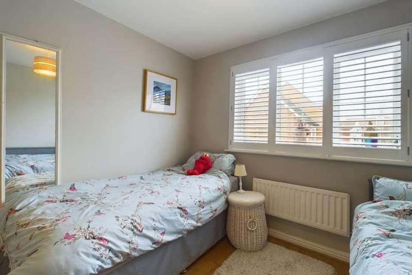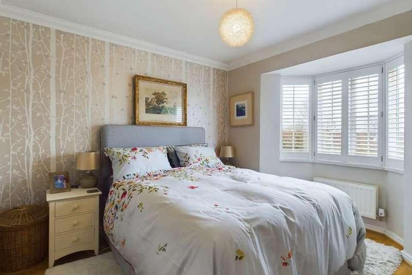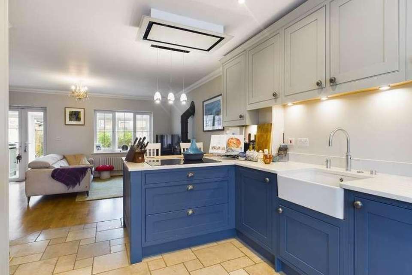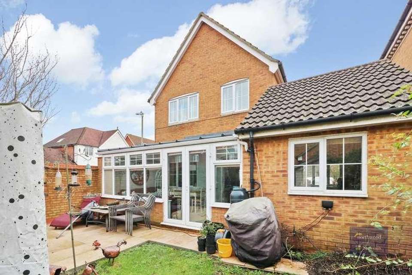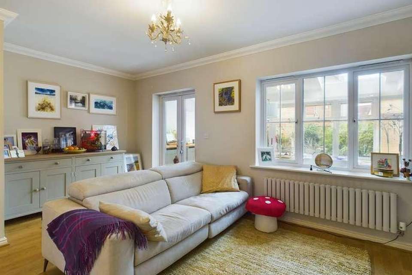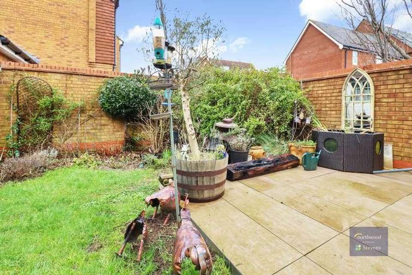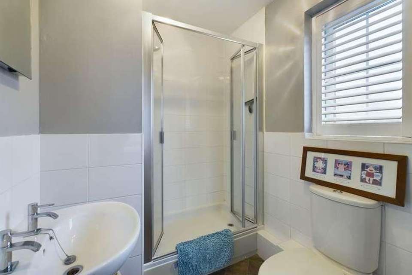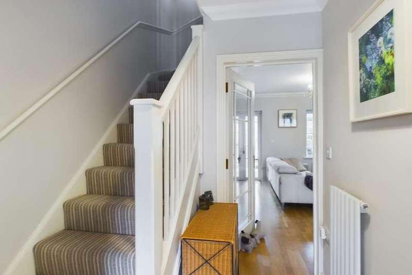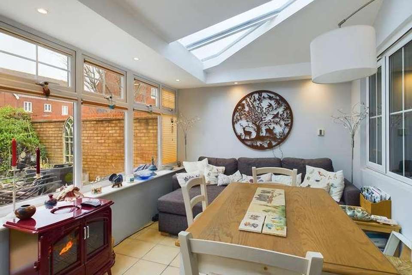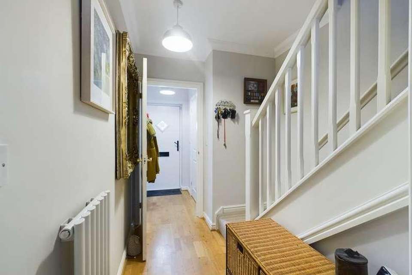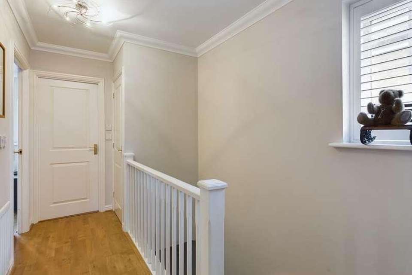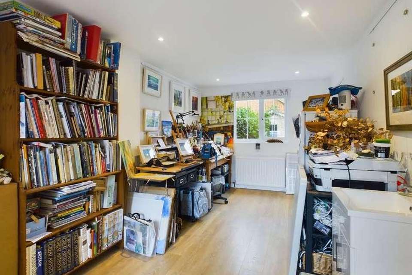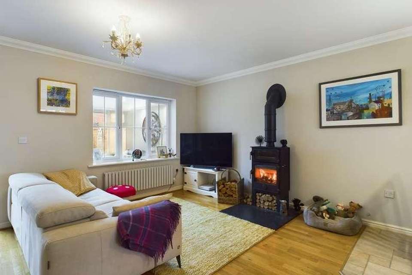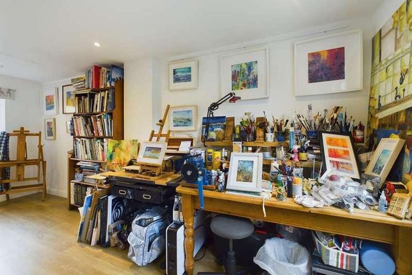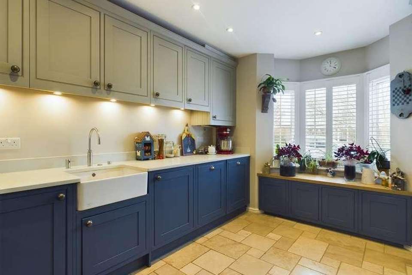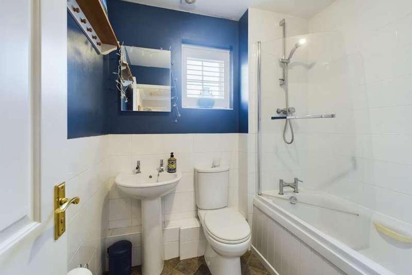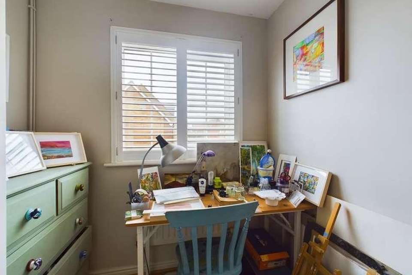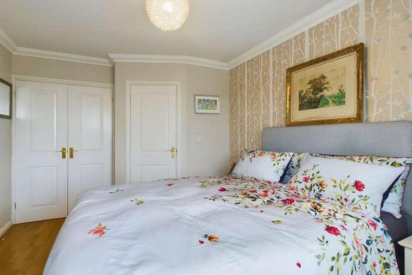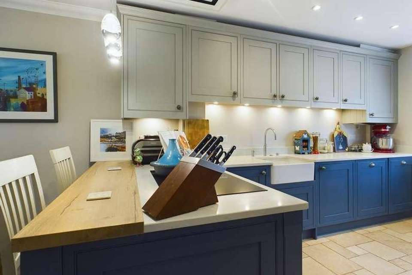4 bedroom detached house for sale
Ashford, TN23detached house
bedrooms
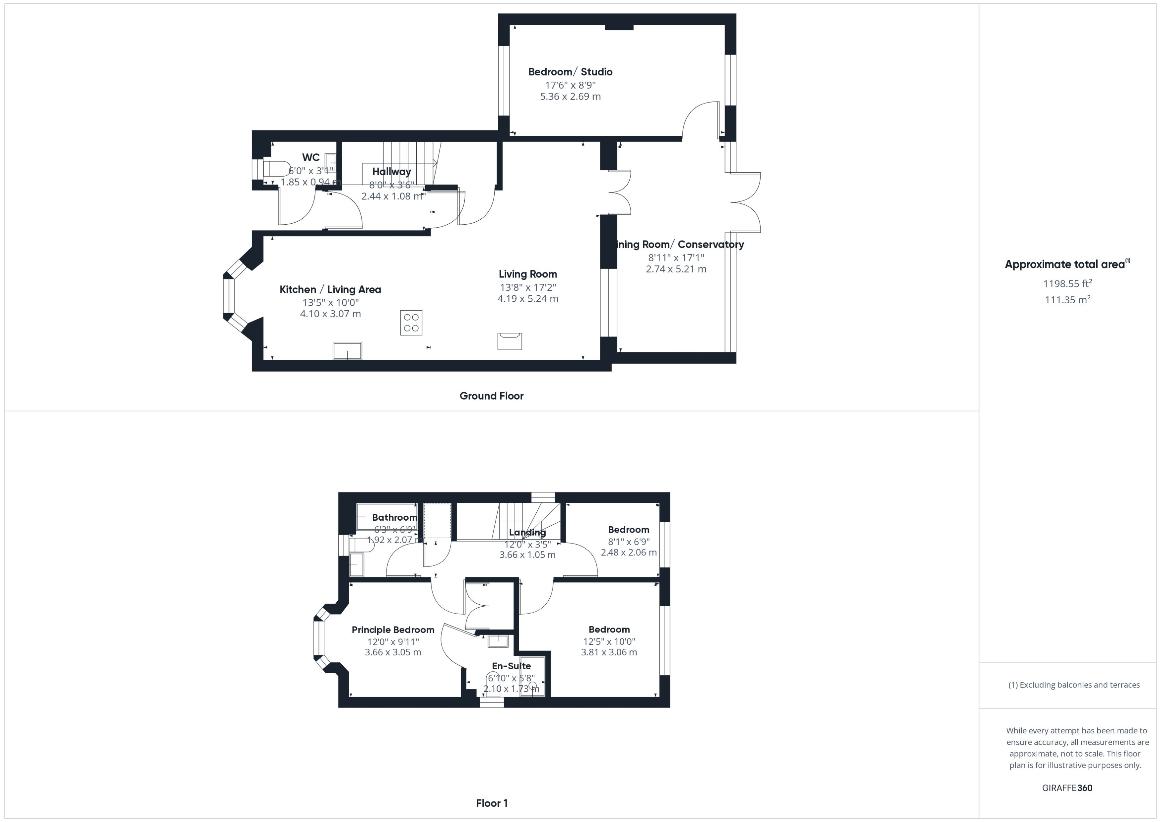
Property photos

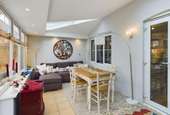
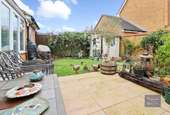
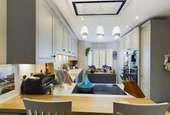
+28
Property description
Northwood - Stevens are delighted to offer this most attractive detached period style property offering superb open plan and flexible living accommodation situated at the end of a quiet cul-de-sac with open views to the front over a wildlife pond located on the popular?Chartfields development. Upon entering the front door, you are greeted?with a sense?of style?with oak flooring flowing into the principle living area. There is a cloakroom with cloaks area off? and under-stairs?storage cupboard. The Kitchen is a chefs delight hand made by Roma, including integrated?appliances, down lighters, limestone?flooring with underfloor heating, granite work surfaces with island unit and glorious front bay window which fulls the room with natural light.?The living area features a wood burning stove just prefect for those long winter evenings, with plenty of space for sofa and armchairs. From the living area double doors lead into the conservatory which has a solid roof with down lights and two glazed roof areas, tiled flooring over underfloor heating. This room is currently used as the dining room and benefits from French doors which open into the secluded rear garden. A side door from the conservatory?leads into the ground floor bedroom which is double aspect and is currently used by our vendors as a craft studio and benefits from having a sink. From the hall a staircase leads to the first floor landing, where you will find three bedrooms, the principle bedroom benefits from an en-suite and built in wardrobe and feature bay window over looking the front. The other two bedrooms?are of good size. The family bathroom is modern and has a shower over the bath. Outside to the front there is a small area of grass with driveway parking for two vehicles and car charging point. The rear garden is enclosed?by a brick wall and weather board fencing, with mature shrubs, raised beds with a lawned area and a paved and shingled area. Covered Entrance Porch : Entrance Hall : 8'0'' x 3'6'' (2.44m x 1.08m ) Cloakroom : 6'0'' x 3'1'' (1.85 x 0.94m) Kitchen : 13'5'' x 10'0'' (4.10m x 3.07m) Living Room : 13'8 x 17'2'' (4.19m x 5.24m) Dining Room / Conservatory 8' 11'' x 17'1'' (2.74m x 5.21m ) Bedroom /Studio : 17'6'' x 8'9'' (5.36m x 2.69m) First Floor Landing : 12'0'' x 3'5'' (3.66m x 1.05m) Principle Bedroom : 12'0'' x 9'11'' (3.66m 3.05m ) En-Suite : 6'10'' x 5'8'' (2.10m x 1.73m) Bedroom Two : 12'5'' x 10'0'' (3.81m x 3.06m) Bedroom Three: 8'1 x 6'9'' (2.48m x 2.06m) Family Bathroom : 6'3'' x 6'9'' (1.92m x 2.07m) Location : Hedgers Way is located just off Coulter Road in Chartfields which sits on the outskirts of Ashford. This popular development is now well established with a good supply of green spaces and ponds.? Ashford itself and its surrounding villages enjoy the very best the Garden of England' has to offer. Beautiful Darling Buds of May' countryside, picturesque villages, tranquil fields, apple orchards and oast houses give this part of Kent its own special character. From its historic origins as a farming and market town, Ashford has evolved to meet the needs of the modern family with plenty to offer those who enjoy walking, cycling, golf and swimming. There is a good range of recreational and shopping facilities including a designer outlet and a multiplex cinema all a short drive away. Ashford is served by excellent schools including highly regarded private and grammar schools. There are fast road via M20 junction 9/10/10a? and excellent rail connections to London and beyond with the high speed train taking approximately 37 minutes to London St Pancras. Should you require more information about this property please request:??'The Key Facts for Buyers Report '?Which has been specially produced to give all potential purchasers as much relevant information as possible about the property and surrounding areas that they might be considering offering on to purchase. The Northwood - Stevens Sales team are totally committed to provide the highest level of service for potential buyers as well as our selling clients and hopefully this detailed report will help and foster your decision-making process about viewing the property and submitting an offer. Should you require any further or assistance please do not hesitate to contact a member of the sales team. Services:?All main services connected.? Local Authority: Ashford Borough Council? Council Tax Band: D ? Method of Sale: This property is freehold and is offered for sale with vacant possession upon completion. Viewings:?In the first instance please contact a member of the sales team to arrange an appointment.? IMPORTANT NOTICE 1.?These particulars have been prepared in good faith as a general guide, they are not exhaustive and include information provided to us by other parties including the seller, not all of which will have been verified by us. 2. We have not carried out a detailed or structural survey; we have not tested any services, appliances or fittings. Measurements, floor plans, orientation and distances are given as approximate only and should not be relied on. 3. The photographs are not necessarily comprehensive or current, aspects may have changed since the photographs were taken. No assumption should be made that any contents are included in the sale. 4. We have not checked that the property has all necessary planning, building regulation approval, statutory or regulatory permissions or consents. Any reference to any alterations or use of any part of the property does not mean that necessary planning, building regulations, or other consent has been obtained. 5. Prospective purchasers should satisfy themselves by inspection, searches, enquiries, surveys, and professional advice about all relevant aspects of the property. 6. These particulars do not form part of any offer or contract and must not be relied upon as statements or representations of fact; we have no authority to make or give any representation or warranties in relation to the property. If these are required, you should include their terms in any contract between you and the seller. ? ?MONEY LAUNDERING REGULATIONS?- Intending purchasers will be asked to complete a 'Personal Risk Assessment' or produce identification documentation at a later stage and we would ask? ?for your co-operation in order that there will be no delay in agreeing the sale. ? ? ? ?Council tax band: D, Tenure: Freehold, EPC rating: C
Council tax
First listed
Over a month agoAshford, TN23
Placebuzz mortgage repayment calculator
Monthly repayment
The Est. Mortgage is for a 25 years repayment mortgage based on a 10% deposit and a 5.5% annual interest. It is only intended as a guide. Make sure you obtain accurate figures from your lender before committing to any mortgage. Your home may be repossessed if you do not keep up repayments on a mortgage.
Ashford, TN23 - Streetview
DISCLAIMER: Property descriptions and related information displayed on this page are marketing materials provided by Northwood. Placebuzz does not warrant or accept any responsibility for the accuracy or completeness of the property descriptions or related information provided here and they do not constitute property particulars. Please contact Northwood for full details and further information.





