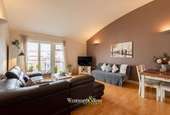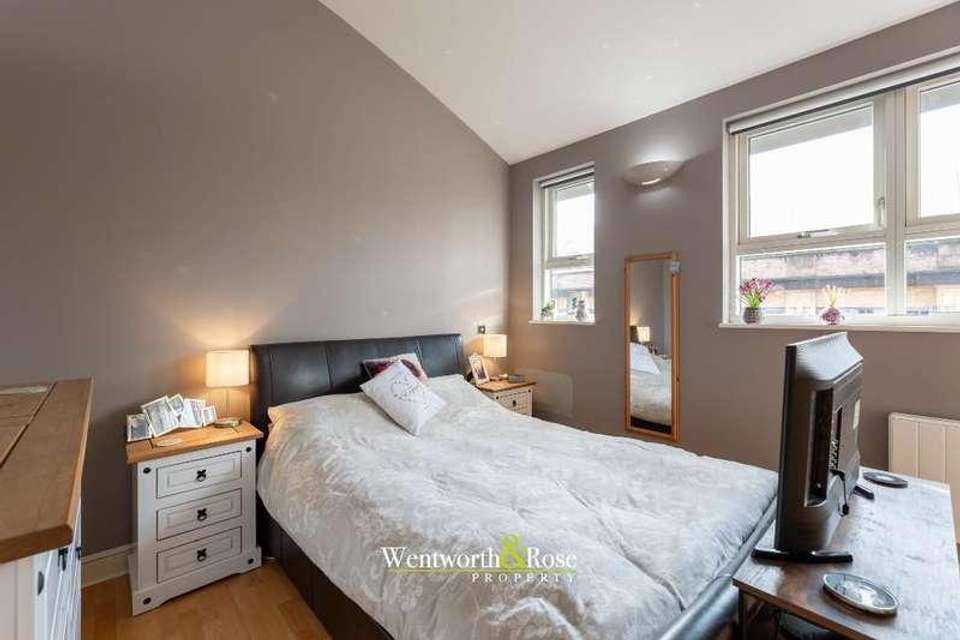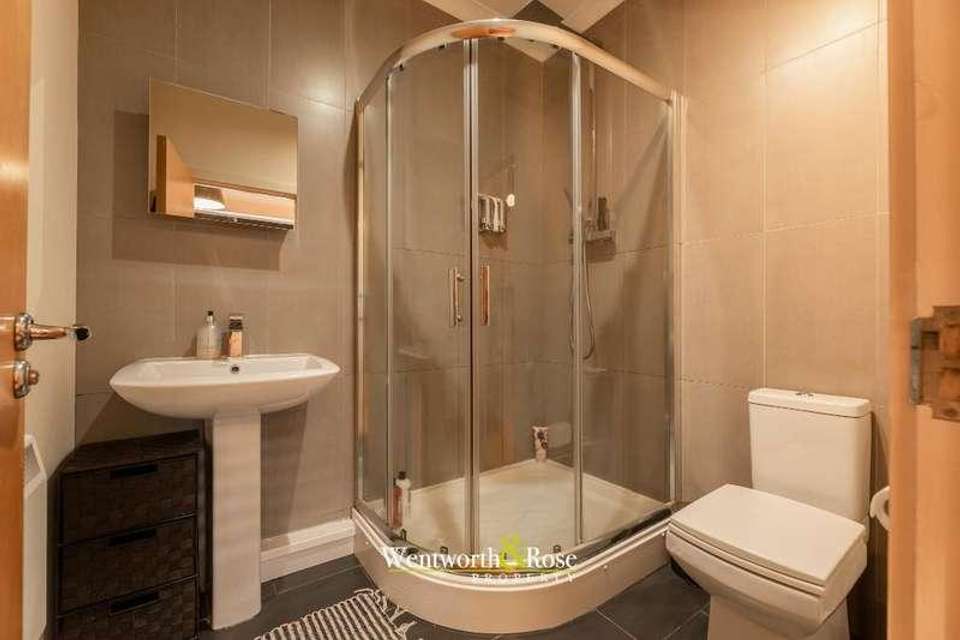2 bedroom penthouse apartment for sale
Birmingham, B1flat
bedrooms
Property photos




+15
Property description
A great opportunity to purchase this beautifully presented, penthouse 2 bedroom apartment in the centrally located and well regarded Friday Bridge development. Boasting a generous living space throughout, this improved and well loved apartment offers nearly 1000 sq ft of living space along with a secure allocated parking space. The development also boasts a communal outdoor terrace.Upon entry you are met by a large entrance hallway which leads through to an impressive lounge / diner with high ceilings and plenty of natural light thanks to a large Juliet balcony. This room has plenty of space on offer giving plenty of scope for different configurations to suit individual needs. It is serviced by a well equipped kitchen which features ample surface and storage space.Both bedrooms are comfortable double rooms which have access to spacious ensuite facilities along with built-in wardrobe storage. There is also a convenient w/c positioned just off the main hallway.In summary this well loved property has been sympathetically improved by the current owner creating a wonderful, generous space with an enviable penthouse position. Despite its central location the apartment has a real feeling of privacy and would be well suited to those seeking something different to the norm.We understand there to be 101 years remaining on the lease.**Lendlease the managing agent confirm they will carry out and cover any costs for the EWS1 survey/remediation on the building.**The annual service charge cost is currently ?2651.26 Ground rent payable is currently ?100 per annum.Approximate room dimensions are as follows:Reception Hall 10'6" x 6'0" (3.21m x 1.85m) plus 3'11"x 7'11" (1.20m x 2.43m)Hall Cupboards- Two storage cupboards, providing extra storage space. 'Megaflo' Hot water tank. Fuse box.Living/dining room 19'5" x 15'8" (5.92m x 4.78m)Fully Fitted Kitchen 11'5" x 8'10" (3.49m x 2.69m)Master bedroom 11'5" x 11'10" (3.49m x 3.62m)Master ensuite bathroom 7'3" x 5'6" (2.23m x 1.70m)Bedroom Two 10'1" x 11'9" (3.09m x 3.58m)Ensuite bathroom 6'9" x 5'7" (2.07m x 1.73m)Guest WC 3'9" x 6'6" (1.16m x 1.99m)This well regarded, central location benefits from quick and convenient access to all of central Birminghams central amenities. Located right on the doorstep to the CBSO with both Brindley Place and the Mailbox and Cube development only a stones throw away. Transport links from this location are quick and convenient with the tram network running along nearby Broad Street and Five Ways and New Street station both close-by.Birminghams favourite canal network is also a short walk from the development giving a pleasant link through to the Jewellery Quarter or there is scope to head out towards the south of the city with both the Queen Elizabeth hospital and the University of Birmingham within easy reach.
Interested in this property?
Council tax
First listed
Over a month agoBirmingham, B1
Marketed by
Wentworth & Rose 4a Albany Road,Harborne,Birmingham,B17 9JXCall agent on 0121 427 7773
Placebuzz mortgage repayment calculator
Monthly repayment
The Est. Mortgage is for a 25 years repayment mortgage based on a 10% deposit and a 5.5% annual interest. It is only intended as a guide. Make sure you obtain accurate figures from your lender before committing to any mortgage. Your home may be repossessed if you do not keep up repayments on a mortgage.
Birmingham, B1 - Streetview
DISCLAIMER: Property descriptions and related information displayed on this page are marketing materials provided by Wentworth & Rose. Placebuzz does not warrant or accept any responsibility for the accuracy or completeness of the property descriptions or related information provided here and they do not constitute property particulars. Please contact Wentworth & Rose for full details and further information.



















