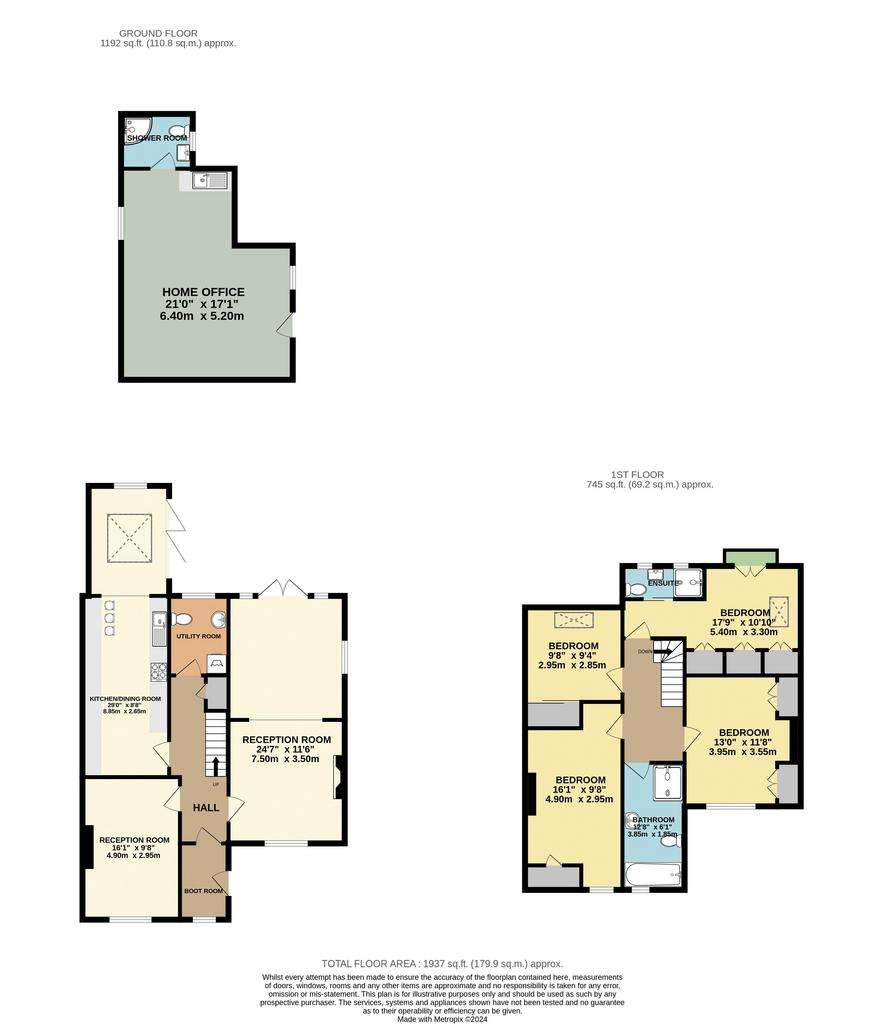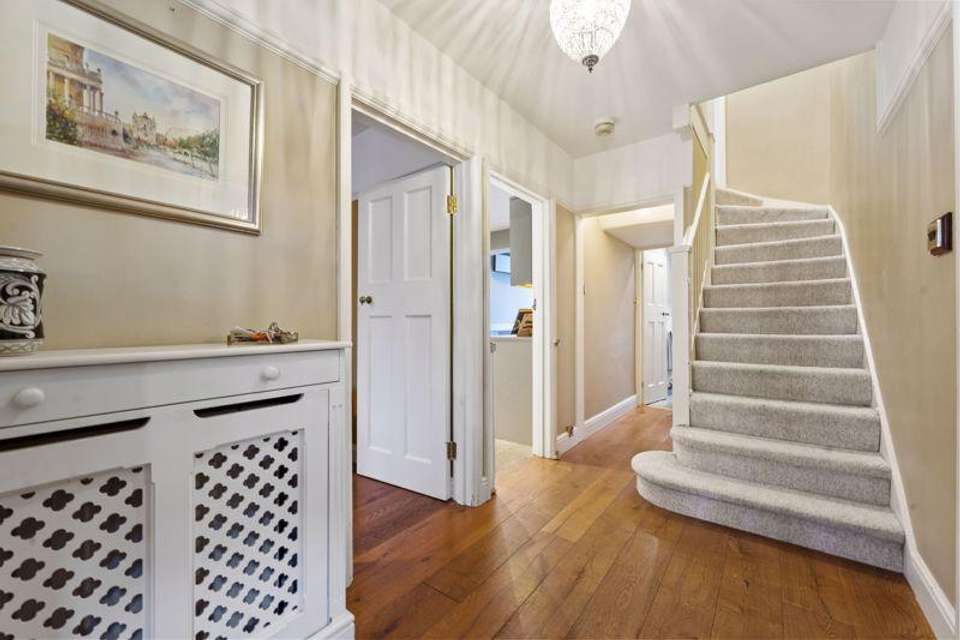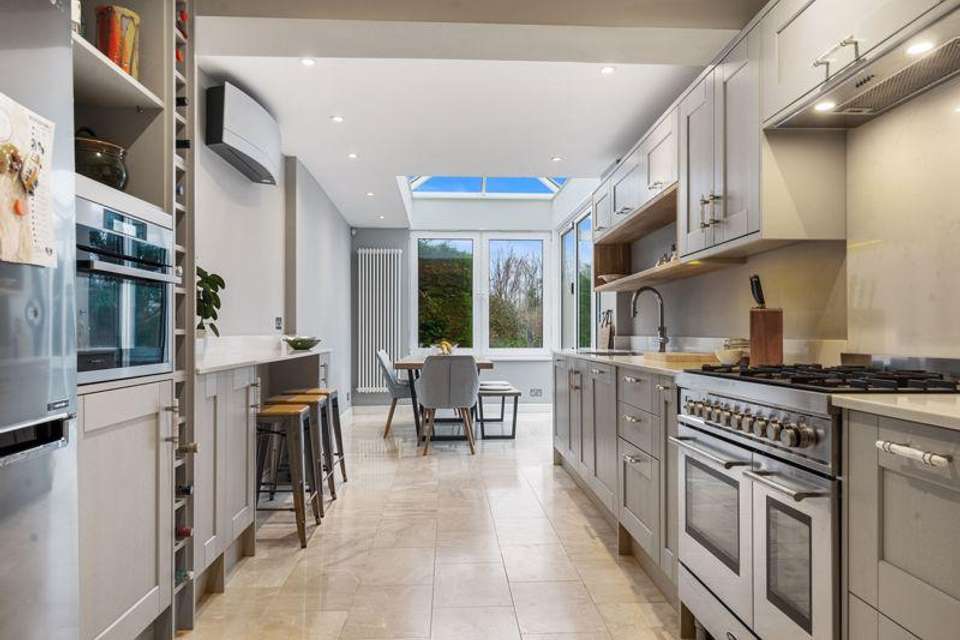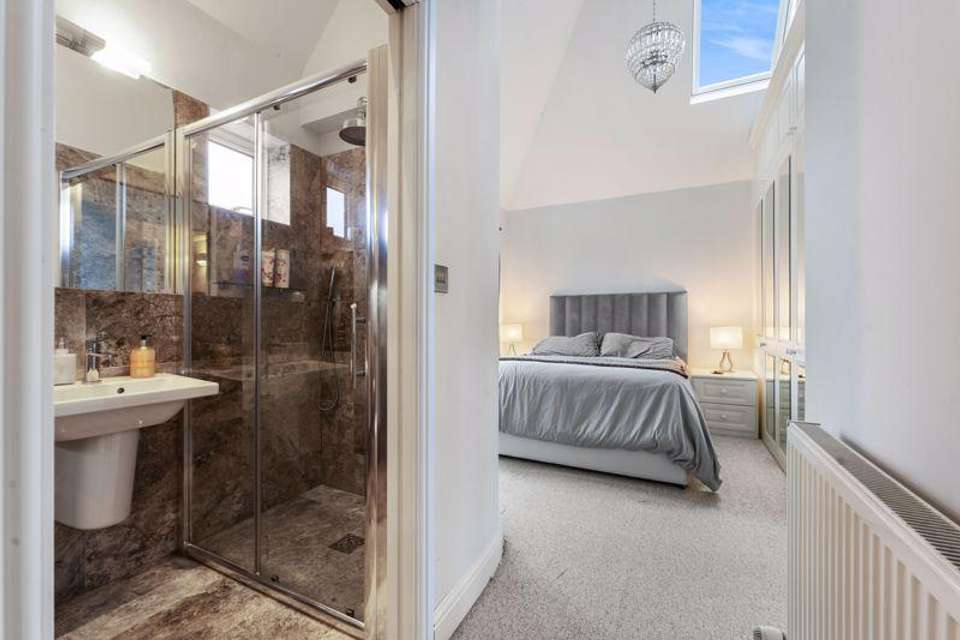4 bedroom semi-detached house for sale
Crossways, Suttonsemi-detached house
bedrooms

Property photos




+31
Property description
A beautifully presented and extended 4 bedroom and 3 reception room Semi-Detached family home In a highly sought after residential road in South Sutton, within easy reach of a selection of excellent primary and secondary schools. The location is also ideal for both Sutton and Carshalton mainline stations with excellent service into London which are within walking distance making it ideal for commuters. The property also benefits from a detached home office & shower room.
Front door
Leading to boot room (vestibule) door to hallway
Hallway
Storage cupboard. Doors leading to:
Reception room - 24' 7'' x 11' 6'' (7.49m x 3.50m)
Double aspect, fireplace, doors leading to garden
Reception Room - 16' 1'' x 9' 8'' (4.90m x 2.94m)
Front aspect
Kitchen/Dining Room - 29' 0'' x 8' 8'' (8.83m x 2.64m)
Doors to garden
Utility room
Rear aspect with WC & wash hand basin
Stairs up to first floor landing
Doors leading to:
Master Bedroom - 17' 9'' x 10' 10'' (5.41m x 3.30m)
Rear aspect, range of fitted wardrobe cupboards, doors overlooking garden, door to en-suite shower room
En-suite shower room
Rear aspect leading from Master Bedroom
Bedroom 2 - 16' 1'' x 9' 8'' (4.90m x 2.94m)
Front aspect, fitted wardrobe cupboard.
Bedroom 3 - 13' 0'' x 11' 8'' (3.96m x 3.55m)
Front aspect, double wardrobe cupboards.
Bedroom 4 - 9' 8'' x 9' 4'' (2.94m x 2.84m)
Rear aspect, built in wardrobe cupboard
Family Bathroom - 12' 8'' x 6' 1'' (3.86m x 1.85m)
Front aspect
Outside
Large rear garden
Detached home office with shower room & WC
Detached Home Office - 21' 0'' x 17' 1'' (6.40m x 5.20m)
Incorporating sink and door to shower room, with wash hand basin & WC
Shower Room
To rear of home office
Detached Garage
With power and lighting & access to rear water tap
Driveway to front for off road parking for 2+ vehicles
Council Tax Band: F
Tenure: Freehold
Front door
Leading to boot room (vestibule) door to hallway
Hallway
Storage cupboard. Doors leading to:
Reception room - 24' 7'' x 11' 6'' (7.49m x 3.50m)
Double aspect, fireplace, doors leading to garden
Reception Room - 16' 1'' x 9' 8'' (4.90m x 2.94m)
Front aspect
Kitchen/Dining Room - 29' 0'' x 8' 8'' (8.83m x 2.64m)
Doors to garden
Utility room
Rear aspect with WC & wash hand basin
Stairs up to first floor landing
Doors leading to:
Master Bedroom - 17' 9'' x 10' 10'' (5.41m x 3.30m)
Rear aspect, range of fitted wardrobe cupboards, doors overlooking garden, door to en-suite shower room
En-suite shower room
Rear aspect leading from Master Bedroom
Bedroom 2 - 16' 1'' x 9' 8'' (4.90m x 2.94m)
Front aspect, fitted wardrobe cupboard.
Bedroom 3 - 13' 0'' x 11' 8'' (3.96m x 3.55m)
Front aspect, double wardrobe cupboards.
Bedroom 4 - 9' 8'' x 9' 4'' (2.94m x 2.84m)
Rear aspect, built in wardrobe cupboard
Family Bathroom - 12' 8'' x 6' 1'' (3.86m x 1.85m)
Front aspect
Outside
Large rear garden
Detached home office with shower room & WC
Detached Home Office - 21' 0'' x 17' 1'' (6.40m x 5.20m)
Incorporating sink and door to shower room, with wash hand basin & WC
Shower Room
To rear of home office
Detached Garage
With power and lighting & access to rear water tap
Driveway to front for off road parking for 2+ vehicles
Council Tax Band: F
Tenure: Freehold
Interested in this property?
Council tax
First listed
Over a month agoEnergy Performance Certificate
Crossways, Sutton
Marketed by
Cromwells Estate Agents - Carshalton Beeches 95 Banstead Road Carshalton Beeches, Surrey SM5 3NPPlacebuzz mortgage repayment calculator
Monthly repayment
The Est. Mortgage is for a 25 years repayment mortgage based on a 10% deposit and a 5.5% annual interest. It is only intended as a guide. Make sure you obtain accurate figures from your lender before committing to any mortgage. Your home may be repossessed if you do not keep up repayments on a mortgage.
Crossways, Sutton - Streetview
DISCLAIMER: Property descriptions and related information displayed on this page are marketing materials provided by Cromwells Estate Agents - Carshalton Beeches. Placebuzz does not warrant or accept any responsibility for the accuracy or completeness of the property descriptions or related information provided here and they do not constitute property particulars. Please contact Cromwells Estate Agents - Carshalton Beeches for full details and further information.




































