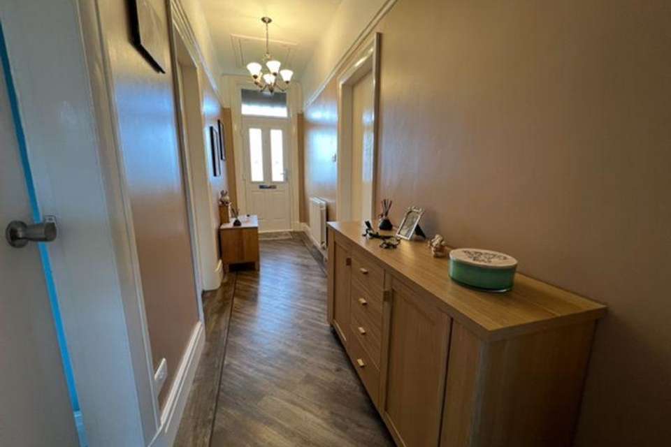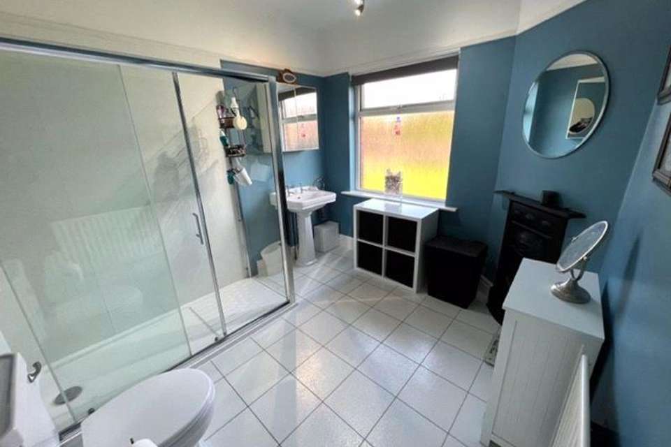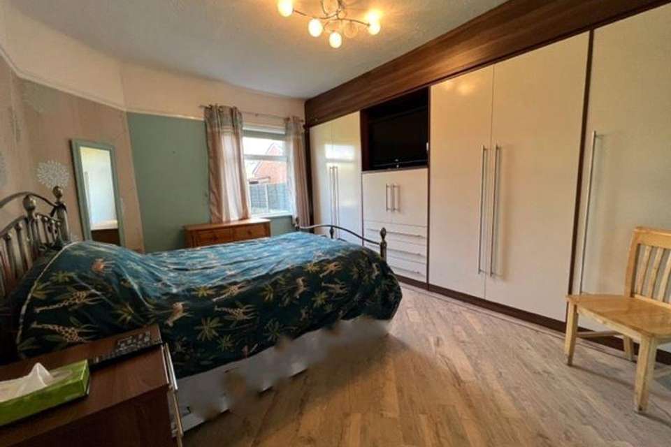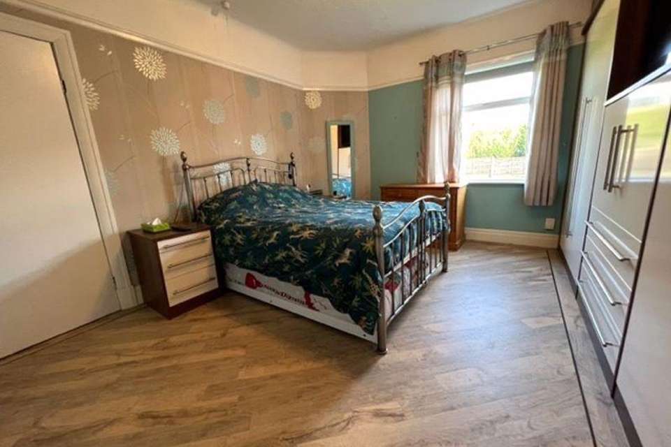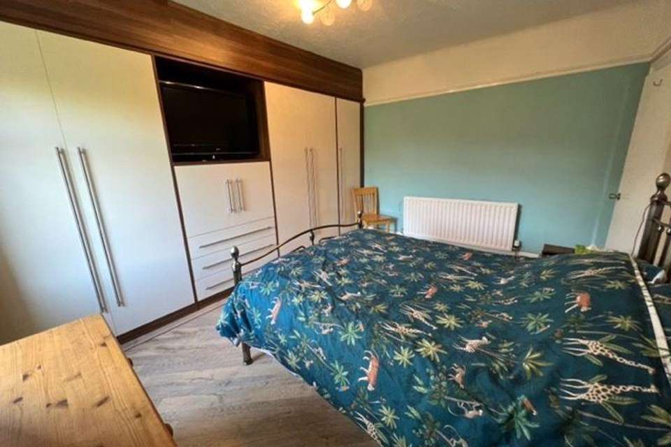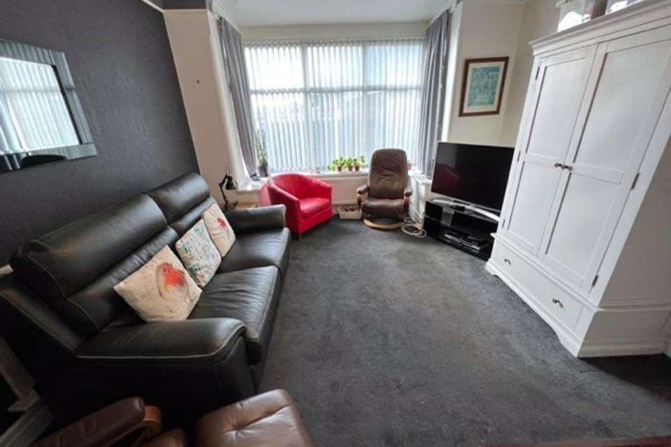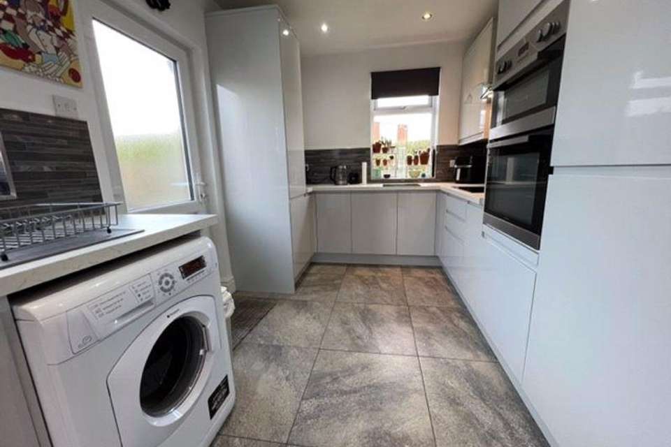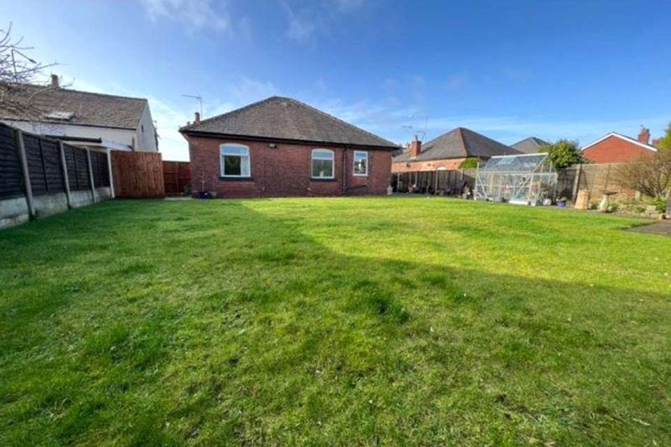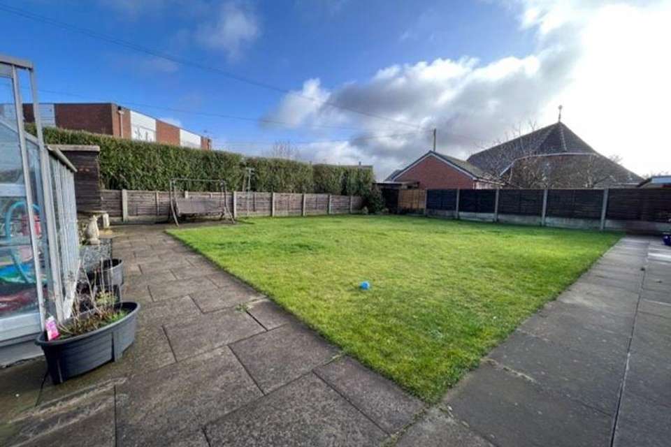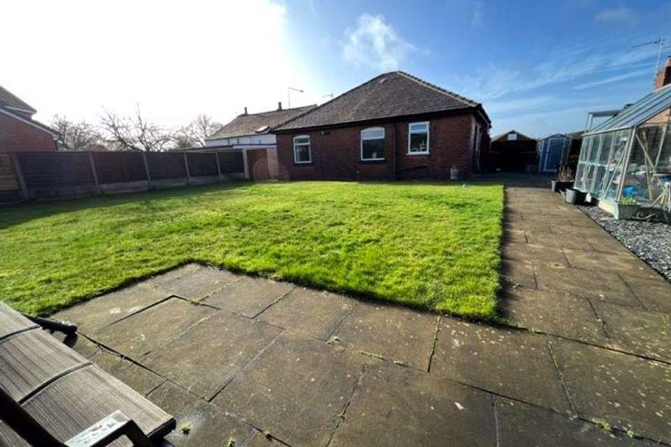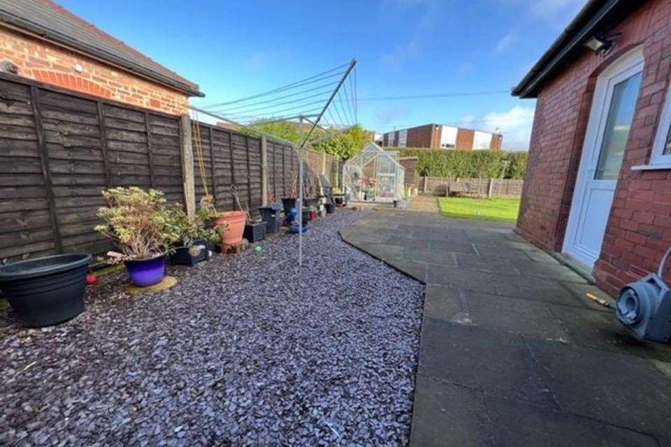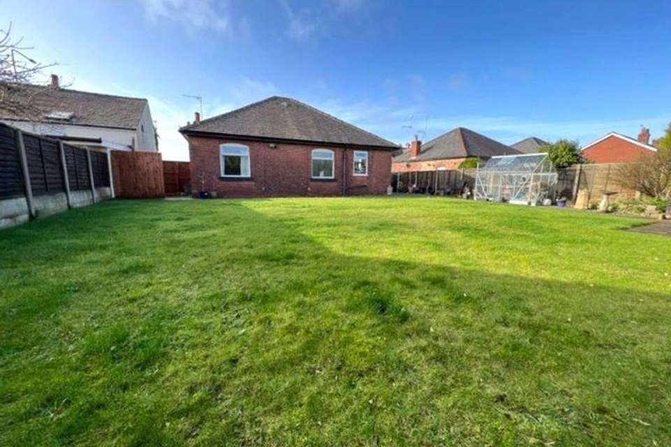2 bedroom detached bungalow for sale
Watkin Lane, Preston PR5bungalow
bedrooms
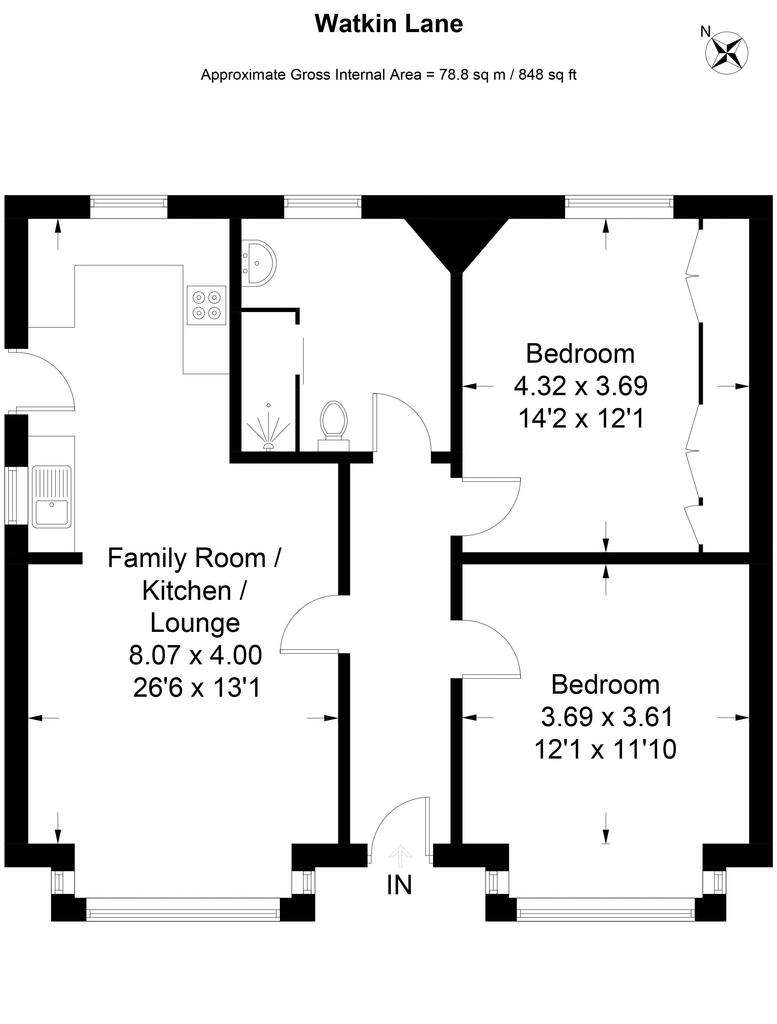
Property photos

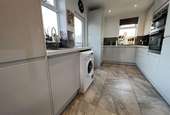
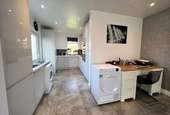
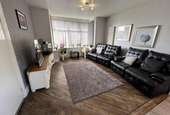
+12
Property description
A beautiful 1930's detached true bungalow in the heart of Lostock Hall with all the excellent local services, bus routes, train station and amenities. This contemporary home sits back within it's own plot, offering driveway parking and additional pedestrian gated access. Inside there is a spacious lounge and dining to a modern open plan well equipped kitchen, with lots of natural light and quality fixtures and fittings. There are two large double bedrooms and a great sized bathroom. There is also a generous size rear garden, which is laid to lawn. The bungalow has gas central heating, uPVC double glazing, and is well maintained and cared for throughout. Viewing is essential to fully appreciate the size, presentation, ease of access to main roads and excellent motorway connectivity.
Entrance Hall
A most impressive space giving a hint at the large size of this bungalow, with door to front, ceiling light, radiator and doors off.
Lounge - 18' 8'' x 13' 1'' (5.69m x 3.98m)
A fabulous room having been cleverly redesigned with a more open plan and contemporary feel, with a uPVC double glazed bay window to the front, Karndean flooring, ceiling light, T.V. point and room to dine, then open plan to a modern well equipped kitchen.
Kitchen - 14' 2'' x 8' 4'' (4.31m x 2.54m)
With a range of wall, drawer and base units with contrasting working surfaces, fridge freezer, hob and double oven, sink and drainer unit, uPVC double glazed window to the side and rear elevations, tiled flooring
Bedroom One - 14' 2'' x 12' 1'' (4.31m x 3.68m)
With uPVC double glazed bay to front elevation, T.V aerial point, quality fitted wardrobes to one wall and central T.V. area.
Bedroom Two - 15' 1'' x 12' 1'' (4.59m x 3.68m)
Currently used as a second lounge, with a uPVC double glazed window to the rear, radiator and ceiling light point.
Bathroom - 9' 10'' x 8' 0'' (2.99m x 2.44m)
A very large bright bathroom with a wonderful cast iron feature fire place, double size glazed shower compartment with electric shower and water resistant panelled elevations, pedestal wash hand basin, low suite W.C., extractor fan, uPVC double glazed opaque window to the rear.
Outside
To the front there is a garden with gated access for both vehicular access to a generous driveway and a second pedestrian gated access to the garden path.
Rear Garden
A good size with lawn garden and patio area.
Council Tax Band: C
Tenure: Freehold
Entrance Hall
A most impressive space giving a hint at the large size of this bungalow, with door to front, ceiling light, radiator and doors off.
Lounge - 18' 8'' x 13' 1'' (5.69m x 3.98m)
A fabulous room having been cleverly redesigned with a more open plan and contemporary feel, with a uPVC double glazed bay window to the front, Karndean flooring, ceiling light, T.V. point and room to dine, then open plan to a modern well equipped kitchen.
Kitchen - 14' 2'' x 8' 4'' (4.31m x 2.54m)
With a range of wall, drawer and base units with contrasting working surfaces, fridge freezer, hob and double oven, sink and drainer unit, uPVC double glazed window to the side and rear elevations, tiled flooring
Bedroom One - 14' 2'' x 12' 1'' (4.31m x 3.68m)
With uPVC double glazed bay to front elevation, T.V aerial point, quality fitted wardrobes to one wall and central T.V. area.
Bedroom Two - 15' 1'' x 12' 1'' (4.59m x 3.68m)
Currently used as a second lounge, with a uPVC double glazed window to the rear, radiator and ceiling light point.
Bathroom - 9' 10'' x 8' 0'' (2.99m x 2.44m)
A very large bright bathroom with a wonderful cast iron feature fire place, double size glazed shower compartment with electric shower and water resistant panelled elevations, pedestal wash hand basin, low suite W.C., extractor fan, uPVC double glazed opaque window to the rear.
Outside
To the front there is a garden with gated access for both vehicular access to a generous driveway and a second pedestrian gated access to the garden path.
Rear Garden
A good size with lawn garden and patio area.
Council Tax Band: C
Tenure: Freehold
Interested in this property?
Council tax
First listed
Over a month agoWatkin Lane, Preston PR5
Marketed by
Marie Holmes Estates - South Preston 36d Liverpool Road Penwortham, Preston, Lancashire PR1 0DQPlacebuzz mortgage repayment calculator
Monthly repayment
The Est. Mortgage is for a 25 years repayment mortgage based on a 10% deposit and a 5.5% annual interest. It is only intended as a guide. Make sure you obtain accurate figures from your lender before committing to any mortgage. Your home may be repossessed if you do not keep up repayments on a mortgage.
Watkin Lane, Preston PR5 - Streetview
DISCLAIMER: Property descriptions and related information displayed on this page are marketing materials provided by Marie Holmes Estates - South Preston. Placebuzz does not warrant or accept any responsibility for the accuracy or completeness of the property descriptions or related information provided here and they do not constitute property particulars. Please contact Marie Holmes Estates - South Preston for full details and further information.





