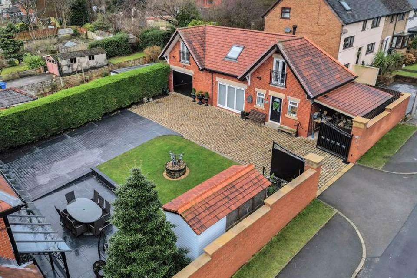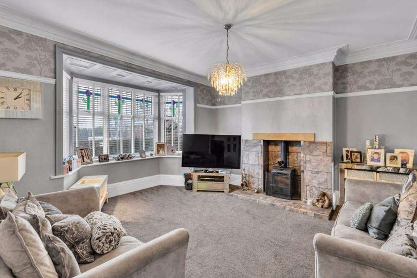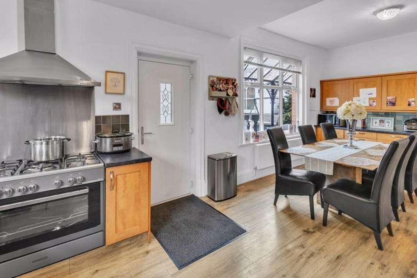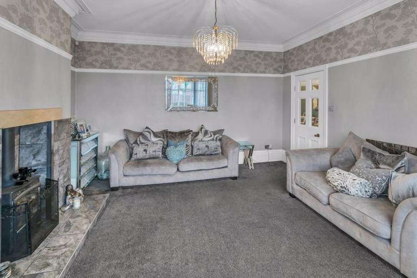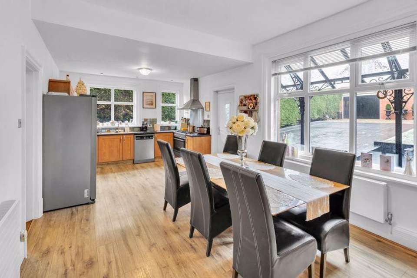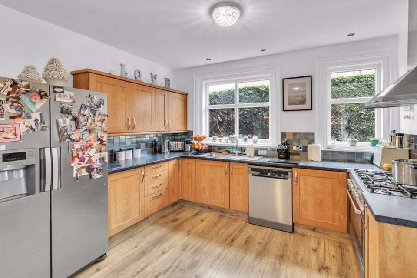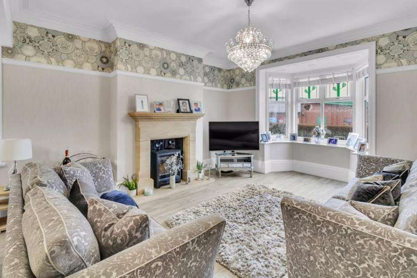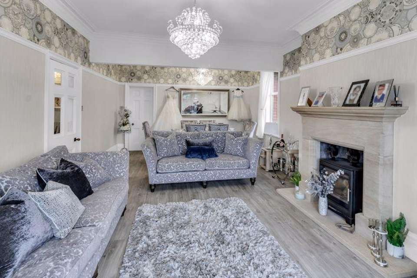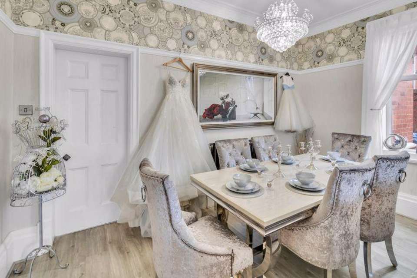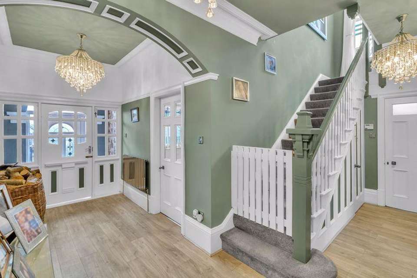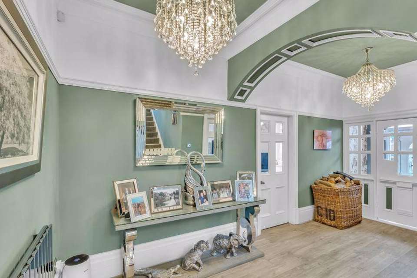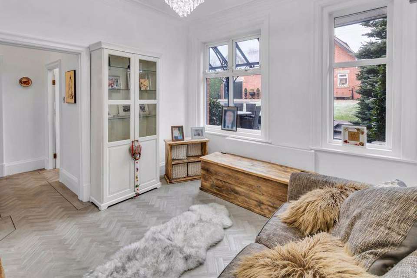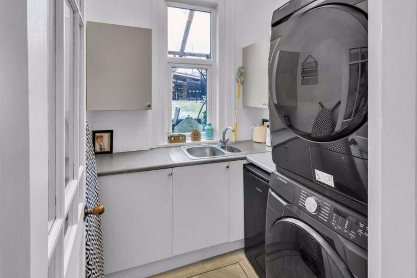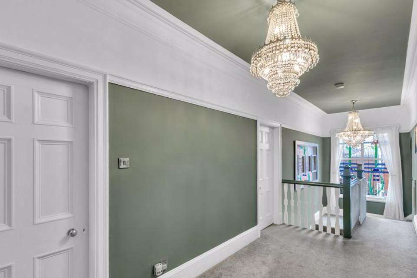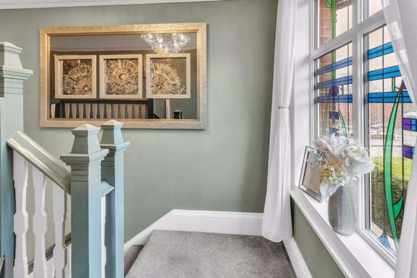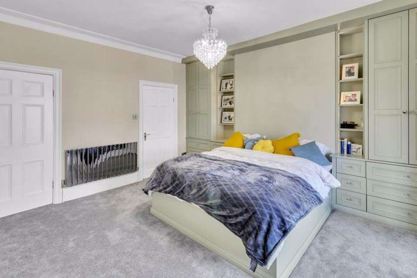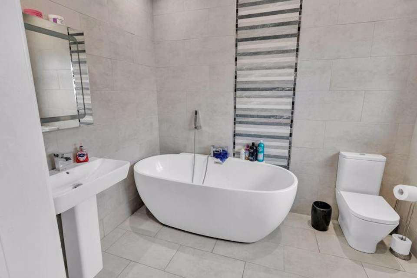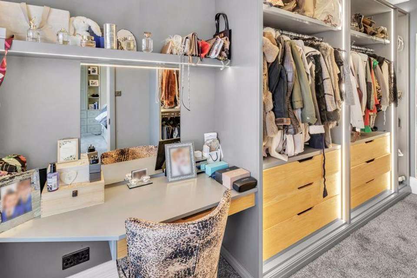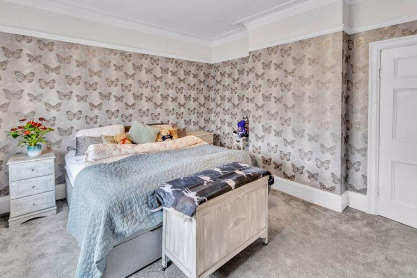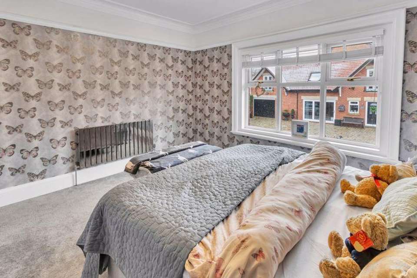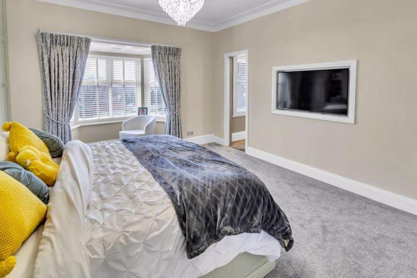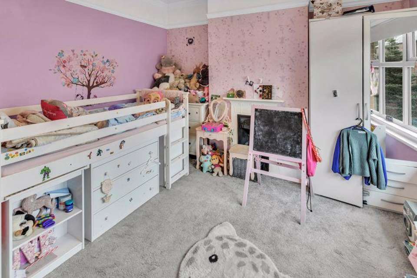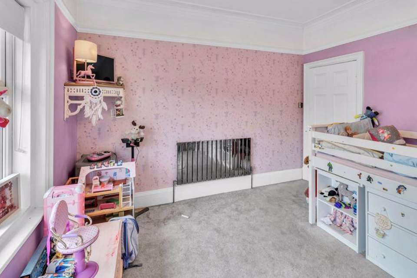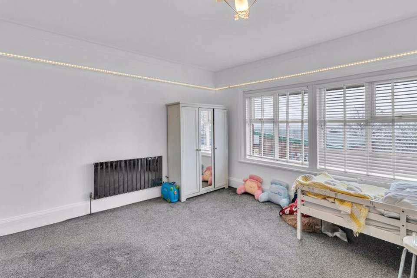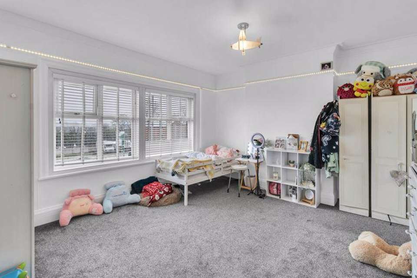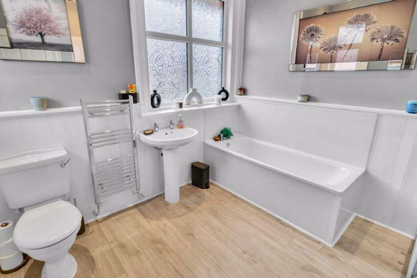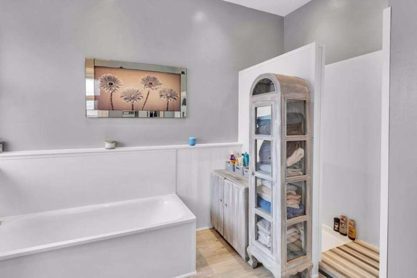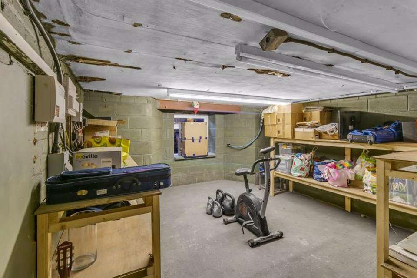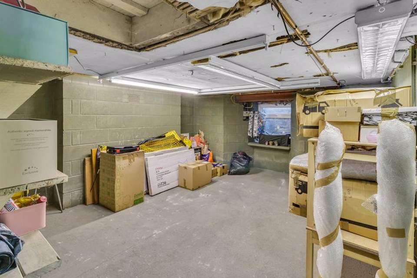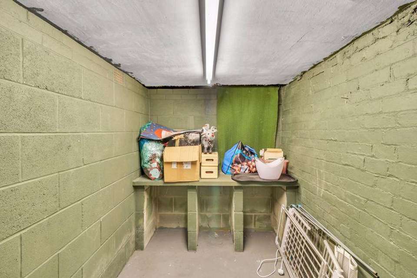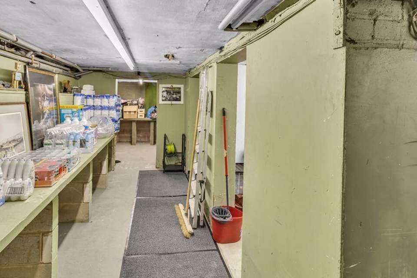4 bedroom detached house for sale
Halifax Road, Dearnley Littleboroughdetached house
bedrooms
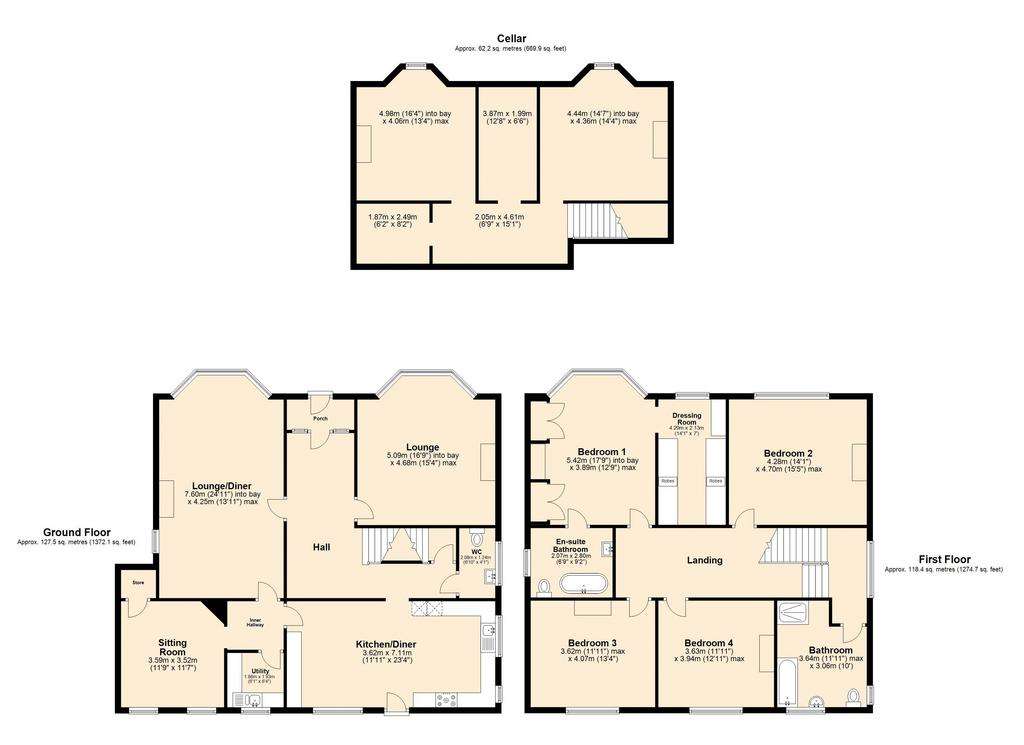
Property photos

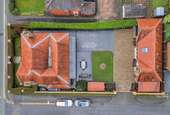
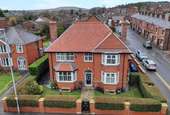

+31
Property description
NO CHAIN: A RARE OPPORTUNITY: A truly spectacular and substantial FOUR BEDROOM, EXECUTIVE DETACHED property with an abundance of period features and quality fixtures contributing to creating this unique family home. The property stands on a generous sized plot with landscaped gardens to the front and rear, private gated access with a traditional stone sett driveway and a converted coaching house to the rear with car port and integral garage.
An impressive family residence which is presented throughout to an exceptionally high standard, offering spacious family living accommodation. The home is beautifully positioned close to the centre of Littleborough, which provides a broad selection of local amenities including several independent shops, excellent schools, bars, and restaurants. Smithy Bridge train station is just minutes from the property with direct rail services into central Manchester, Leeds and York and the M62 motorway is easily reached via Milnrow (J21) for the commute to Leeds, Manchester and Liverpool.
The home is situated on the edge of Littleborough and Wardle village boasting breath taking views and only minutes from the beautiful scenic walks across the surrounding countryside, Hollingworth Lake Country Park is just a short drive from the property and is an area of natural beauty, a popular water sports venue offering sailing and wind surfing along with other sports. The lake boasts several cafes and restaurants and is a popular local attraction providing a wealth of outdoor pursuits such as walking the Pennine Way, mountain biking and horse riding.
The property is set back from the road in its own stunning grounds, with a gated access and a large traditional stone driveway that sweeps around the rear of the home providing parking for several vehicles. Exceptionally well presented and maintained to a high standard throughout the property comprises of the main entrance area, a welcoming large hallway, two stunning large reception rooms both with log burners and traditional bay windows, guest W/C, modern family kitchen and breakfast area, utility room, and a beautiful sitting room to the rear. To the first floor are four double bedrooms (master with en-suite bathroom and walk in wardrobes) and a four-piece family bathroom. There are also five cellar rooms with the property that provide additional storage space and gym.
To the rear of the home is a converted coaching house with open plan lounge / kitchen, Guest W/C and utility area. To the first floor is a further private reception area (easily converted to a 2nd bedroom), family bathroom and a large master bedroom with fitted wardrobes and walk in wardrobe. The coach house benefits from double glazing and gas central heating with a garage and carport to the side.
Externally to the rear of the home is an immaculate lawn garden with a water feature, a concrete patterned patio and a modern entertaining area. The garden is private and fully enclosed with well-established borders and mature trees. Electric gated access to the front and side and a driveway for several family saloon cars.
This property is awash with character and will impress any discerning buyer looking for additional space for the growing family or to keep elderly relatives close. VIEWINGS COME HIGHLY RECOMMENDED to fully appreciate the size, presentation, and location.
Porch
Front facing UPVC double glazed door,
Entrance Hallway
Front facing UPVC double glazed door, A spacious hallway with stairs to first floor, access to cellar rooms, laminate wood flooring and two radiators.
Guest WC - 6' 10'' x 4' 1'' (2.08m x 1.24m)
Side facing UPVC double glazed window, WC, wash hand basin, part tiled wall, laminate wood floor and wall mounted radiator.
Lounge - 16' 9'' x 15' 4'' (5.10m x 4.67m)
Front facing UPVC double glazed feature bay window, log burning fire with tiled hearth and surround, TV point, coving to ceiling, picture rail, and radiator.
Family Room/Dining Room - 24' 11'' x 13' 11'' (7.59m x 4.24m)
Front facing UPVC double glazed feature bay window, side facing UPVC double glazed window, feature fireplace with log burning fire, TV point, coving to ceiling, picture rail, laminate wood flooring and radiator.
Kitchen/Diner - 11' 11'' x 23' 4'' (3.63m x 7.11m)
Rear facing dual aspect UPVC double glazed windows, side facing dual aspect UPVC double glazed windows. A comprehensive range of Shaker style fitted wall and base units with complimentary worktops, single drainer sink unit, multi burner Kenwood Range cooker with extractor hood over, plumbing for dishwasher, part tiled walls, laminate wood flooring, spotlights to the ceiling, and radiator.
Inner Hallway
Karndean flooring.
Utility Room - 6' 1'' x 6' 4'' (1.85m x 1.93m)
Rear facing UPVC double glazed window, wall and base unit with worktop space, inset sink and drainer with mixer tap, plumbed for washing machine, space for dryer, Karndean flooring,
Sitting Room - 11' 9'' x 11' 7'' (3.58m x 3.53m)
Rear facing dual aspect UPVC double glazed windows, TV point, storage cupboard which houses the boiler, Karndean flooring and radiator.
First Floor
Landing
Side facing UPVC double glazed window.
Bedroom One - 17' 9'' x 12' 9'' (5.41m x 3.88m)
Front facing UPVC double glazed feature bay window, a spacious double bedroom with fitted wardrobes, TV point and radiator.
En-Suite Bathroom - 6' 9'' x 9' 2'' (2.06m x 2.79m)
Side facing UPVC double glazed window, three piece bathroom comprising of WC, wash hand basin and free standing bath, ambient lighting, tiled walls, tiled floor and wall mounted heated radiator.
Dressing Room - 14' 1'' x 7' 0'' (4.29m x 2.13m)
Front facing UPVC double glazed window, fitted wardrobes to both sides of the room.
Bedroom Two - 14' 1'' x 15' 5'' (4.29m x 4.70m)
Front facing dual aspect UPVC double glazed windows, a generous double bedroom with radiator,
Bedroom Three - 11' 11'' x 13' 4'' (3.63m x 4.06m)
Rear facing UPVC double glazed window, spacious double bedroom with radiator.
Bedroom Four - 11' 11'' x 12' 11'' (3.63m x 3.93m)
Rear facing UPVC double glazed window, traditional feature fire place and radiator.
Family Bathroom - 11' 11'' x 10' 0'' (3.63m x 3.05m)
Rear facing UPVC double glazed window, side facing UPVC double glazed window, three piece bathroom suite comprising of WC, wash hand basin , bath and walk in shower, laminate wood flooring and heated towel rail.
Cellar Room 1 - 14' 7'' x 14' 4'' (4.44m x 4.37m)
Cellar Room 2 - 16' 4'' x 13' 4'' (4.97m x 4.06m)
Cellar Room 3 - 12' 8'' x 6' 6'' (3.86m x 1.98m)
Cellar Room 4 - 6' 2'' x 8' 2'' (1.88m x 2.49m)
Cellar Room 5 - 6' 9'' x 15' 1'' (2.06m x 4.59m)
with staircase
Detached Converted Coaching House
Lounge/Kitchen/Diner - 14' 8'' x 31' 9'' (4.47m x 9.67m)
Front facing UPVC door, front facing UPVC bi-folding patio doors overlooking the lawn garden area and a rear facing UPVC window.The lounge area features a log burning fire, TV point, stairs to first floor with glass balustrade and tiled floor.The kitchen area has a modern fitted kitchen with an excellent range of wall and base units with quartz work tops, Belfast sink and mixer tap, double oven and hob, integral dishwasher, space for fridge freezer, spotlights to ceiling and tiled floor.
Utility Room/Guest WC - 7' 11'' x 5' 1'' (2.41m x 1.55m)
Front facing UPVC double glazed window, WC, wash hand basin and vanity unit, plumbed for washing machine and tiled floor.
First Floor
Lounge - 14' 8'' x 15' 2'' (4.47m x 4.62m)
Front facing UPVC doors with Juliet balcony, Velux window, TV point, storage cupboard housing the central heating boiler and radiator.
Bedroom One - 12' 11'' x 14' 10'' (3.93m x 4.52m)
Front facing UPVC doors with Juliet balcony, fitted bedroom furniture, TV point, under eaves storage and radiator.
Landing
Velux window and radiator.
Dressing Room - 5' 4'' x 7' 8'' (1.62m x 2.34m)
Fitted wardrobes to both sides of the room.
Bathroom - 7' 8'' x 8' 3'' (2.34m x 2.51m)
Velux window, modern four piece bathroom which comprises of WC, wash hand basin and vanity unit, corner bath, walk in shower cubicle, decorative tiled walls and vinyl flooring.
Garage - 15' 2'' x 14' 4'' (4.62m x 4.37m)
Up and over door, power and lights.
Externally
Both the main house and the converted coaching house stand proudly in the private plot. The garden is enclosed with brick built boundary walls and gated access through wrought iron electric gates. A traditional cobbled courtyard leads to a concrete patterned driveway with off road parking for several vehicles. A beautifully maintained lawn garden with a water fountain, mature flower beds, wooden aviary and paved patio seating area with a traditional glass canopy that runs the full width of the main house.
Information
Tenure: FreeholdCouncil Tax: EEPC: C
Council Tax Band: E
Tenure: Freehold
An impressive family residence which is presented throughout to an exceptionally high standard, offering spacious family living accommodation. The home is beautifully positioned close to the centre of Littleborough, which provides a broad selection of local amenities including several independent shops, excellent schools, bars, and restaurants. Smithy Bridge train station is just minutes from the property with direct rail services into central Manchester, Leeds and York and the M62 motorway is easily reached via Milnrow (J21) for the commute to Leeds, Manchester and Liverpool.
The home is situated on the edge of Littleborough and Wardle village boasting breath taking views and only minutes from the beautiful scenic walks across the surrounding countryside, Hollingworth Lake Country Park is just a short drive from the property and is an area of natural beauty, a popular water sports venue offering sailing and wind surfing along with other sports. The lake boasts several cafes and restaurants and is a popular local attraction providing a wealth of outdoor pursuits such as walking the Pennine Way, mountain biking and horse riding.
The property is set back from the road in its own stunning grounds, with a gated access and a large traditional stone driveway that sweeps around the rear of the home providing parking for several vehicles. Exceptionally well presented and maintained to a high standard throughout the property comprises of the main entrance area, a welcoming large hallway, two stunning large reception rooms both with log burners and traditional bay windows, guest W/C, modern family kitchen and breakfast area, utility room, and a beautiful sitting room to the rear. To the first floor are four double bedrooms (master with en-suite bathroom and walk in wardrobes) and a four-piece family bathroom. There are also five cellar rooms with the property that provide additional storage space and gym.
To the rear of the home is a converted coaching house with open plan lounge / kitchen, Guest W/C and utility area. To the first floor is a further private reception area (easily converted to a 2nd bedroom), family bathroom and a large master bedroom with fitted wardrobes and walk in wardrobe. The coach house benefits from double glazing and gas central heating with a garage and carport to the side.
Externally to the rear of the home is an immaculate lawn garden with a water feature, a concrete patterned patio and a modern entertaining area. The garden is private and fully enclosed with well-established borders and mature trees. Electric gated access to the front and side and a driveway for several family saloon cars.
This property is awash with character and will impress any discerning buyer looking for additional space for the growing family or to keep elderly relatives close. VIEWINGS COME HIGHLY RECOMMENDED to fully appreciate the size, presentation, and location.
Porch
Front facing UPVC double glazed door,
Entrance Hallway
Front facing UPVC double glazed door, A spacious hallway with stairs to first floor, access to cellar rooms, laminate wood flooring and two radiators.
Guest WC - 6' 10'' x 4' 1'' (2.08m x 1.24m)
Side facing UPVC double glazed window, WC, wash hand basin, part tiled wall, laminate wood floor and wall mounted radiator.
Lounge - 16' 9'' x 15' 4'' (5.10m x 4.67m)
Front facing UPVC double glazed feature bay window, log burning fire with tiled hearth and surround, TV point, coving to ceiling, picture rail, and radiator.
Family Room/Dining Room - 24' 11'' x 13' 11'' (7.59m x 4.24m)
Front facing UPVC double glazed feature bay window, side facing UPVC double glazed window, feature fireplace with log burning fire, TV point, coving to ceiling, picture rail, laminate wood flooring and radiator.
Kitchen/Diner - 11' 11'' x 23' 4'' (3.63m x 7.11m)
Rear facing dual aspect UPVC double glazed windows, side facing dual aspect UPVC double glazed windows. A comprehensive range of Shaker style fitted wall and base units with complimentary worktops, single drainer sink unit, multi burner Kenwood Range cooker with extractor hood over, plumbing for dishwasher, part tiled walls, laminate wood flooring, spotlights to the ceiling, and radiator.
Inner Hallway
Karndean flooring.
Utility Room - 6' 1'' x 6' 4'' (1.85m x 1.93m)
Rear facing UPVC double glazed window, wall and base unit with worktop space, inset sink and drainer with mixer tap, plumbed for washing machine, space for dryer, Karndean flooring,
Sitting Room - 11' 9'' x 11' 7'' (3.58m x 3.53m)
Rear facing dual aspect UPVC double glazed windows, TV point, storage cupboard which houses the boiler, Karndean flooring and radiator.
First Floor
Landing
Side facing UPVC double glazed window.
Bedroom One - 17' 9'' x 12' 9'' (5.41m x 3.88m)
Front facing UPVC double glazed feature bay window, a spacious double bedroom with fitted wardrobes, TV point and radiator.
En-Suite Bathroom - 6' 9'' x 9' 2'' (2.06m x 2.79m)
Side facing UPVC double glazed window, three piece bathroom comprising of WC, wash hand basin and free standing bath, ambient lighting, tiled walls, tiled floor and wall mounted heated radiator.
Dressing Room - 14' 1'' x 7' 0'' (4.29m x 2.13m)
Front facing UPVC double glazed window, fitted wardrobes to both sides of the room.
Bedroom Two - 14' 1'' x 15' 5'' (4.29m x 4.70m)
Front facing dual aspect UPVC double glazed windows, a generous double bedroom with radiator,
Bedroom Three - 11' 11'' x 13' 4'' (3.63m x 4.06m)
Rear facing UPVC double glazed window, spacious double bedroom with radiator.
Bedroom Four - 11' 11'' x 12' 11'' (3.63m x 3.93m)
Rear facing UPVC double glazed window, traditional feature fire place and radiator.
Family Bathroom - 11' 11'' x 10' 0'' (3.63m x 3.05m)
Rear facing UPVC double glazed window, side facing UPVC double glazed window, three piece bathroom suite comprising of WC, wash hand basin , bath and walk in shower, laminate wood flooring and heated towel rail.
Cellar Room 1 - 14' 7'' x 14' 4'' (4.44m x 4.37m)
Cellar Room 2 - 16' 4'' x 13' 4'' (4.97m x 4.06m)
Cellar Room 3 - 12' 8'' x 6' 6'' (3.86m x 1.98m)
Cellar Room 4 - 6' 2'' x 8' 2'' (1.88m x 2.49m)
Cellar Room 5 - 6' 9'' x 15' 1'' (2.06m x 4.59m)
with staircase
Detached Converted Coaching House
Lounge/Kitchen/Diner - 14' 8'' x 31' 9'' (4.47m x 9.67m)
Front facing UPVC door, front facing UPVC bi-folding patio doors overlooking the lawn garden area and a rear facing UPVC window.The lounge area features a log burning fire, TV point, stairs to first floor with glass balustrade and tiled floor.The kitchen area has a modern fitted kitchen with an excellent range of wall and base units with quartz work tops, Belfast sink and mixer tap, double oven and hob, integral dishwasher, space for fridge freezer, spotlights to ceiling and tiled floor.
Utility Room/Guest WC - 7' 11'' x 5' 1'' (2.41m x 1.55m)
Front facing UPVC double glazed window, WC, wash hand basin and vanity unit, plumbed for washing machine and tiled floor.
First Floor
Lounge - 14' 8'' x 15' 2'' (4.47m x 4.62m)
Front facing UPVC doors with Juliet balcony, Velux window, TV point, storage cupboard housing the central heating boiler and radiator.
Bedroom One - 12' 11'' x 14' 10'' (3.93m x 4.52m)
Front facing UPVC doors with Juliet balcony, fitted bedroom furniture, TV point, under eaves storage and radiator.
Landing
Velux window and radiator.
Dressing Room - 5' 4'' x 7' 8'' (1.62m x 2.34m)
Fitted wardrobes to both sides of the room.
Bathroom - 7' 8'' x 8' 3'' (2.34m x 2.51m)
Velux window, modern four piece bathroom which comprises of WC, wash hand basin and vanity unit, corner bath, walk in shower cubicle, decorative tiled walls and vinyl flooring.
Garage - 15' 2'' x 14' 4'' (4.62m x 4.37m)
Up and over door, power and lights.
Externally
Both the main house and the converted coaching house stand proudly in the private plot. The garden is enclosed with brick built boundary walls and gated access through wrought iron electric gates. A traditional cobbled courtyard leads to a concrete patterned driveway with off road parking for several vehicles. A beautifully maintained lawn garden with a water fountain, mature flower beds, wooden aviary and paved patio seating area with a traditional glass canopy that runs the full width of the main house.
Information
Tenure: FreeholdCouncil Tax: EEPC: C
Council Tax Band: E
Tenure: Freehold
Interested in this property?
Council tax
First listed
Over a month agoHalifax Road, Dearnley Littleborough
Marketed by
Andrew Kelly & Associates - Littleborough 24-26 Hare Hill Road Littleborough, Lancashire OL15 9ADPlacebuzz mortgage repayment calculator
Monthly repayment
The Est. Mortgage is for a 25 years repayment mortgage based on a 10% deposit and a 5.5% annual interest. It is only intended as a guide. Make sure you obtain accurate figures from your lender before committing to any mortgage. Your home may be repossessed if you do not keep up repayments on a mortgage.
Halifax Road, Dearnley Littleborough - Streetview
DISCLAIMER: Property descriptions and related information displayed on this page are marketing materials provided by Andrew Kelly & Associates - Littleborough. Placebuzz does not warrant or accept any responsibility for the accuracy or completeness of the property descriptions or related information provided here and they do not constitute property particulars. Please contact Andrew Kelly & Associates - Littleborough for full details and further information.




