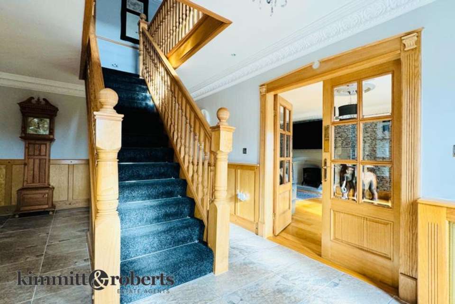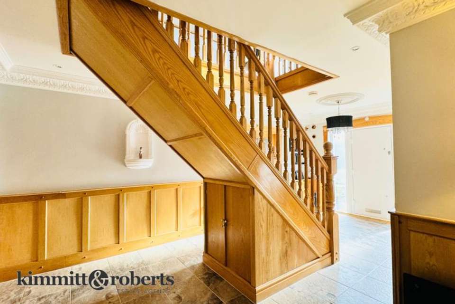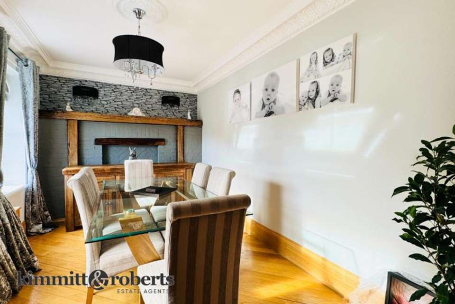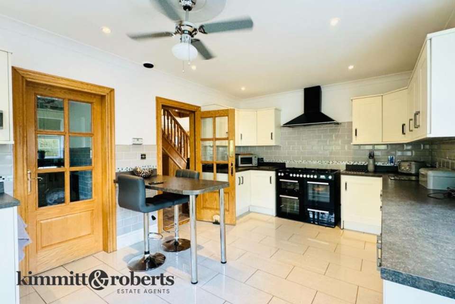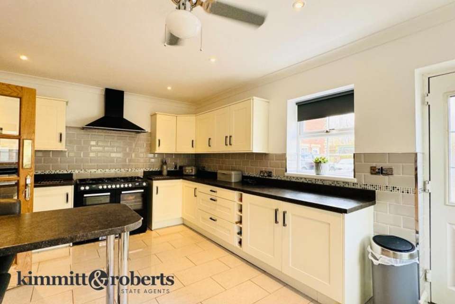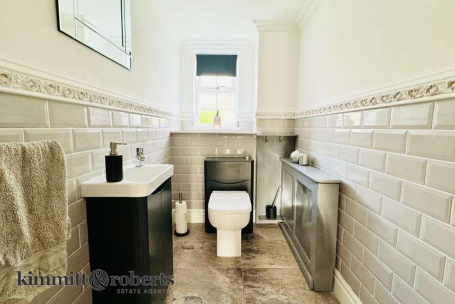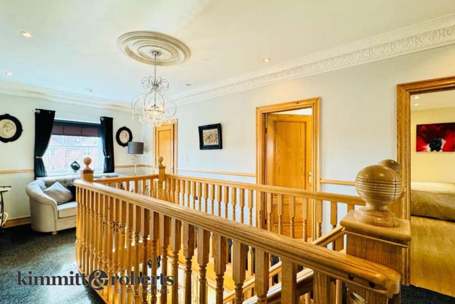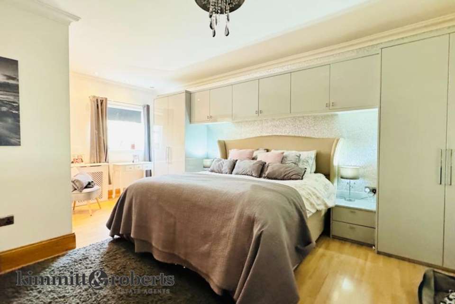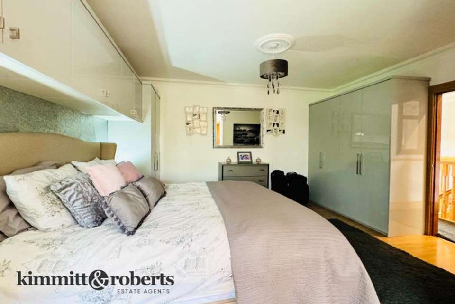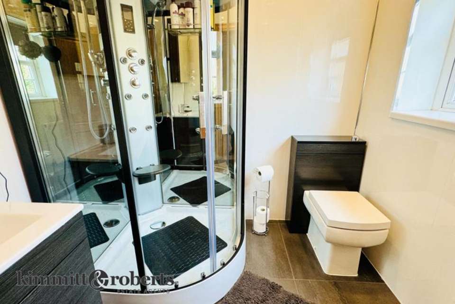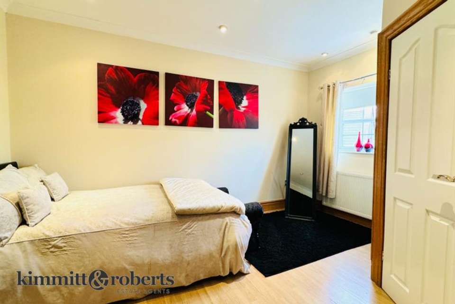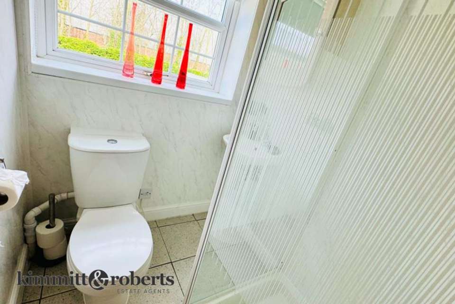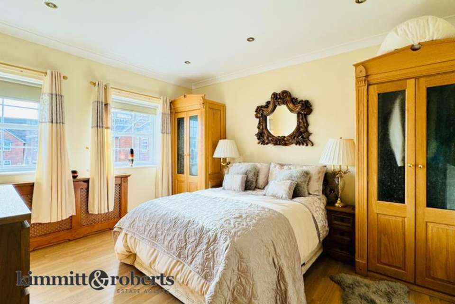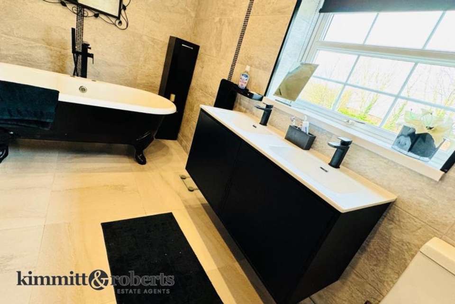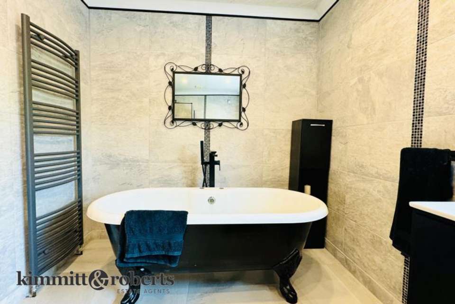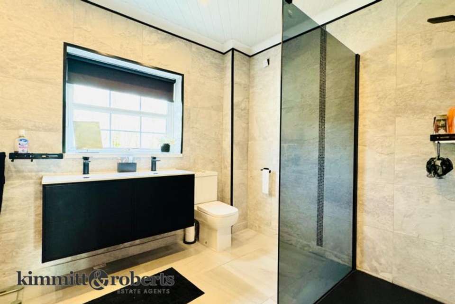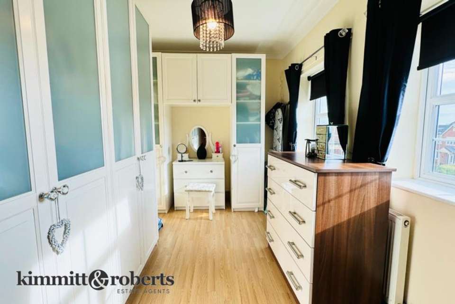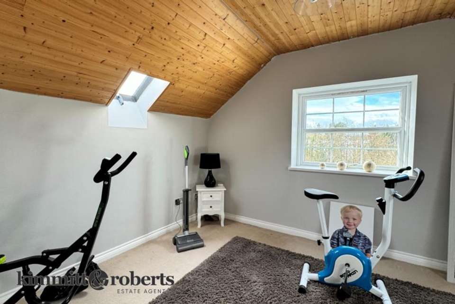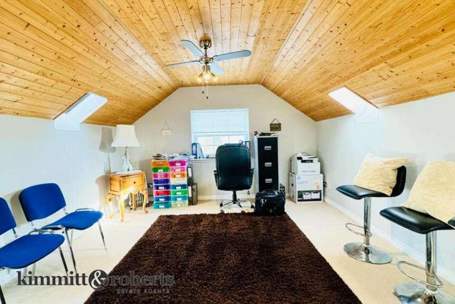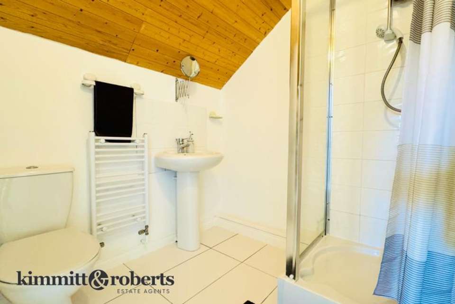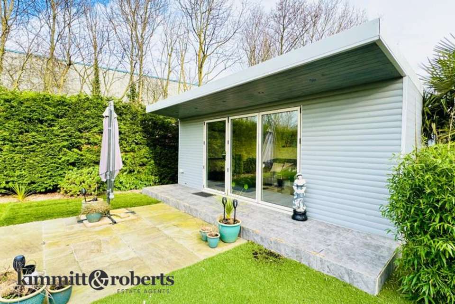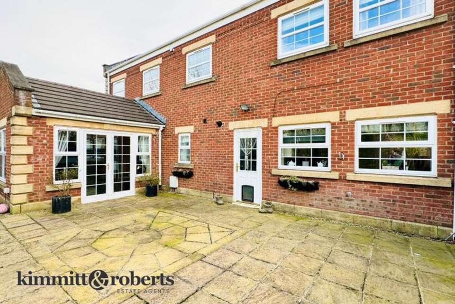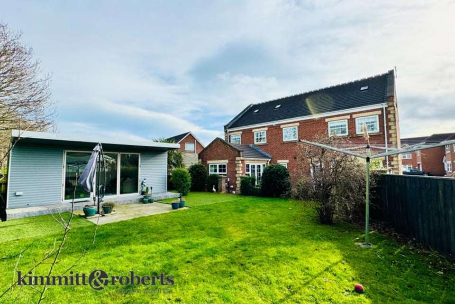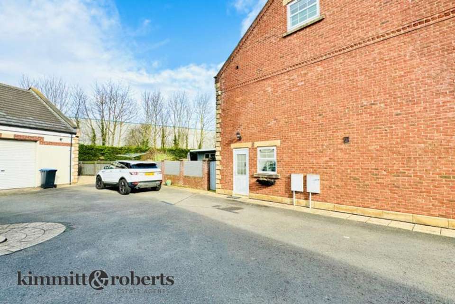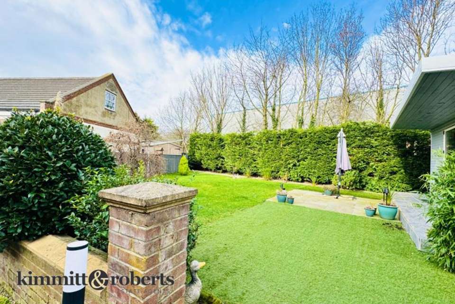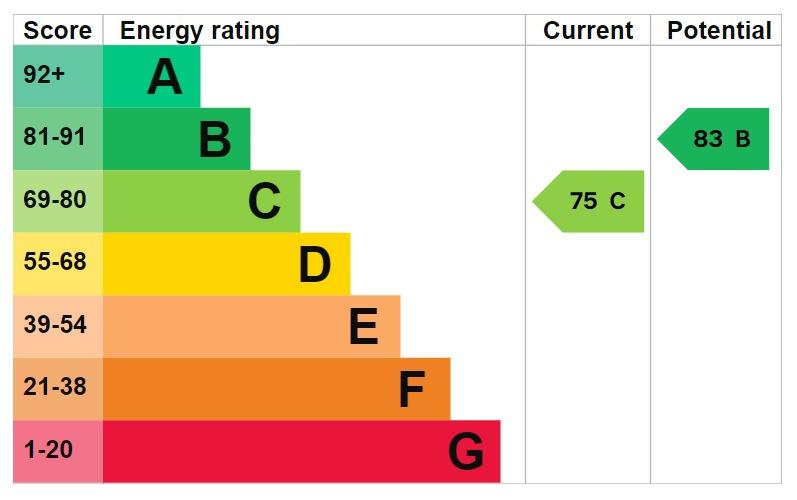6 bedroom detached house for sale
Durham, SR7detached house
bedrooms
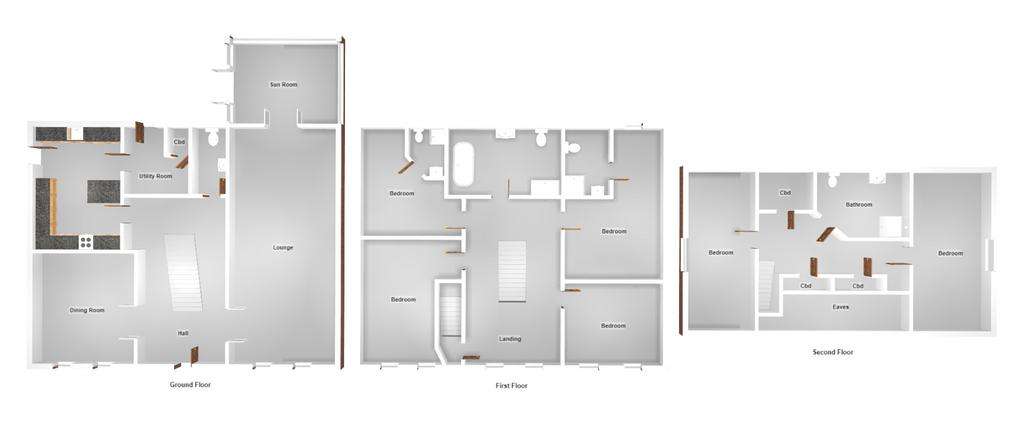
Property photos

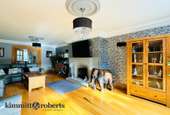
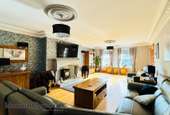
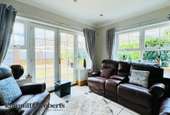
+27
Property description
A truly outstanding three storey, six bedroom detached residence providing a quality and scale of accommodation which can only be appreciated from internal inspection. This imposing property stands upon one of the largest sites at the head of this exclusive development. Field House Farm is a striking collection of stunning executive style homes, on the outskirts of Seaham and affording excellent access to the A19, as well as the seafront and Seaham’s other amenities. Thoughtfully designed and beautifully fitted, it provides generous living accommodation with extensive bedroom accommodation. It has been designed around a central hall and landing, complete with custom made oak staircase from the ground floor leading to a gallery landing above. Quality features include a superb custom made kitchen, stylish bathroom/shower roof fittings, double-glazing etc and it is beautifully presented throughout. Externally, it has a secluded lawned rear garden. The four car garage is to the rear, and access to it is via a substantial block paved area providing extensive parking. Viewing of this exceptional property is unreservedly recommended.
Entrance Hallwith entrance door, radiator and staircase to the first floor.
Lounge (8.3 x 4.4)with double glazed window and radiator.
Dining Room (4.4 x 2.6)two double glazed windows and radiator.
Sun roomwith double glazed windows and doors to the rear
Kitchen 5.5m x 3.3mcomprising wall and base units with contrasting worktops and preparation surfaces, gas range, sink unit, two double glazed windows and door leading to rear of property
Utility Room with built in storage cupboard and door leading to rear of property
Cloak/W.C. with w.c. and wash hand basin
FIRST FLOOR
Landing with double glazed window and radiator
Bedroom 1 4.5m x 3.7mwith double glazed window, radiator and laminate flooring
Ensuite Bathroom having stand alone shower, w.c., wash hand basin, double glazed window and radiator
Bedroom 2 3.4m x 2.8mwith double glazed window, radiator, laminate flooring
Ensuite Bathroom having stand alone shower, w.c., wash hand basin and double glazed window
Bedroom 3 4.4m x 2.4mwith double glazed window, radiator and laminate flooring
Bedroom 4 4m x 3.4mwith two double glazed windows, radiator and laminate flooring
Bathroom having roll top bath, stand alone shower, w.c., wash hand basin and double glazed window
Inner Vestibule with staircase leading to second floor
SECOND FLOOR Bedroom 5 4.7m x 2.8mwith double glazed window
Bedroom 6 3.7m x 2.5mwith two double glazed windows and built in storage cupboard
Shower Room having stand alone shower cubicle, w.c., wash hand basin and heated towel rail
EXTERIOR There is an enclosed garden to rear of property and open garden with drive to garage to front.
MATERIAL INFORMATION The following information should be read and considered by any potential buyers prior to making a transactional decision: Services We are advised by the seller that the property has mains provided gas, electricity, water and drainage. Water MeterYes Parking Arrangements Driveway and Garage Broadband Speed The maximum speed for broadband in this area is shown by imputing the postcode at the following link here > Electric Car ChargerNo Mobile Phone Signal No known issues at the property. Northeast of England – Mining Area We operate in an ex-mining area. This property may have been built on an ex-mining site. Further information can/will be clarified by the solicitors prior to completion. The information above has been provided by the seller and has not yet been verified at this point of producing this material. There may be more information related to the sale of this property that can be made available to any potential buyer. Please contact us for a full list of information.
Entrance Hallwith entrance door, radiator and staircase to the first floor.
Lounge (8.3 x 4.4)with double glazed window and radiator.
Dining Room (4.4 x 2.6)two double glazed windows and radiator.
Sun roomwith double glazed windows and doors to the rear
Kitchen 5.5m x 3.3mcomprising wall and base units with contrasting worktops and preparation surfaces, gas range, sink unit, two double glazed windows and door leading to rear of property
Utility Room with built in storage cupboard and door leading to rear of property
Cloak/W.C. with w.c. and wash hand basin
FIRST FLOOR
Landing with double glazed window and radiator
Bedroom 1 4.5m x 3.7mwith double glazed window, radiator and laminate flooring
Ensuite Bathroom having stand alone shower, w.c., wash hand basin, double glazed window and radiator
Bedroom 2 3.4m x 2.8mwith double glazed window, radiator, laminate flooring
Ensuite Bathroom having stand alone shower, w.c., wash hand basin and double glazed window
Bedroom 3 4.4m x 2.4mwith double glazed window, radiator and laminate flooring
Bedroom 4 4m x 3.4mwith two double glazed windows, radiator and laminate flooring
Bathroom having roll top bath, stand alone shower, w.c., wash hand basin and double glazed window
Inner Vestibule with staircase leading to second floor
SECOND FLOOR Bedroom 5 4.7m x 2.8mwith double glazed window
Bedroom 6 3.7m x 2.5mwith two double glazed windows and built in storage cupboard
Shower Room having stand alone shower cubicle, w.c., wash hand basin and heated towel rail
EXTERIOR There is an enclosed garden to rear of property and open garden with drive to garage to front.
MATERIAL INFORMATION The following information should be read and considered by any potential buyers prior to making a transactional decision: Services We are advised by the seller that the property has mains provided gas, electricity, water and drainage. Water MeterYes Parking Arrangements Driveway and Garage Broadband Speed The maximum speed for broadband in this area is shown by imputing the postcode at the following link here > Electric Car ChargerNo Mobile Phone Signal No known issues at the property. Northeast of England – Mining Area We operate in an ex-mining area. This property may have been built on an ex-mining site. Further information can/will be clarified by the solicitors prior to completion. The information above has been provided by the seller and has not yet been verified at this point of producing this material. There may be more information related to the sale of this property that can be made available to any potential buyer. Please contact us for a full list of information.
Interested in this property?
Council tax
First listed
Over a month agoEnergy Performance Certificate
Durham, SR7
Marketed by
Kimmitt & Roberts - Seaham 16 North Terrace Seaham, County Durham SR7 7EUPlacebuzz mortgage repayment calculator
Monthly repayment
The Est. Mortgage is for a 25 years repayment mortgage based on a 10% deposit and a 5.5% annual interest. It is only intended as a guide. Make sure you obtain accurate figures from your lender before committing to any mortgage. Your home may be repossessed if you do not keep up repayments on a mortgage.
Durham, SR7 - Streetview
DISCLAIMER: Property descriptions and related information displayed on this page are marketing materials provided by Kimmitt & Roberts - Seaham. Placebuzz does not warrant or accept any responsibility for the accuracy or completeness of the property descriptions or related information provided here and they do not constitute property particulars. Please contact Kimmitt & Roberts - Seaham for full details and further information.





