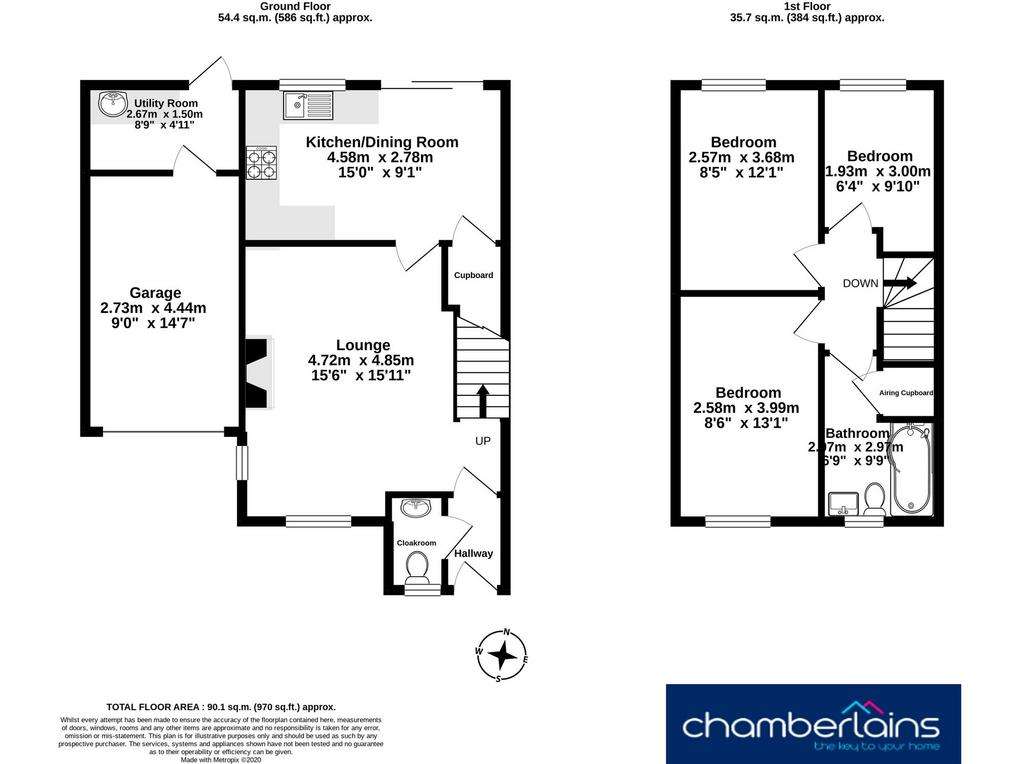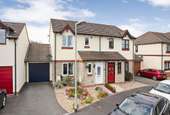3 bedroom semi-detached house for sale
Chudleigh, TQ13semi-detached house
bedrooms

Property photos




+17
Property description
STEP INSIDE:
Walking into the entrance hall you are greeted with a lovely family home. The downstairs WC is to your left and you move forward into the lounge. The lounge has dual aspect windows and an electric fireplace creating a glow in the evenings. There is laminate oak effect flooring throughout the downstairs, allowing the lounge to flow into the kitchen diner. The house is modern and bright, and the kitchen has a built under oven and gas hob in situ. The dishwasher will remain in situ and has been used only a handful of times since new. The kitchen leads out onto the inviting garden. It backs onto a farmer's field, and the resident sheep can sometimes be seen grazing adding to the countryside charm and views beyond. From the garden you can access the utility room which is situated at the back of the single garage.
Heading upstairs there are three good sized bedrooms, the rear rooms have views over the countryside. To the front of the property sits the family bathroom which has been recently tiled and decorated, it also features oak effect laminate flooring, although the bedrooms are carpeted. The bathroom also has an airing cupboard, which has no emersion tank as there is a combi boiler in the kitchen. The loft has no ladder, no boarding and has a light connected. This has created great storage for linen and towels. The main bedroom is a good size and allows enough space for a wardrobe and drawers. Overall, this house feels warm and welcoming
SELLERS INSIGHT:
"My house is wonderfully quiet, when I first moved in, I replaced all of the windows. The modern uPVC glazing has really helped to reduce any road noise from outside. I love the fireplace, as it is electric, I can have it on all year round, even just as extra lighting and enjoy the glow of the fire. The main bathroom has been recently refurbished and I love the subtle lavender-grey tiles. The back garden is a good size and I really like to sit on the deck of an evening. The views stretch out over the countryside reminding you that you are on the edge of Dartmoor."
USEFUL INFORMATION:
Tenure: Freehold / EPC Rating: C
Council Tax Band: C
Local Authority: Teignbridge District Council
Services: Mains water, drainage, electricity and gas
Gas Boiler installed 6 years ago. Serviced yearly (Last service October 2023)
Constructed in 1998.ROOM MEASUREMENTS:
Lounge: 15' 10" x 15' 5" (4.85m x 4.72m)
Kitchen/Dining Room: 15' 0" x 9' 1" (4.58m x 2.78m)
Bedroom: 13' 1" x 8' 5" (3.99m x 2.58m)
Bedroom: 12' 0" x 8' 5" (3.68m x 2.57m)
Bedroom: 9' 10" x 6' 3" (3.0m x 1.93m)
Utility Room: 8' 9" x 4' 11" (2.67m x 1.5m)
Garage: 14' 6" x 8' 11" (4.44m x 2.73m)
EPC Rating: C
Walking into the entrance hall you are greeted with a lovely family home. The downstairs WC is to your left and you move forward into the lounge. The lounge has dual aspect windows and an electric fireplace creating a glow in the evenings. There is laminate oak effect flooring throughout the downstairs, allowing the lounge to flow into the kitchen diner. The house is modern and bright, and the kitchen has a built under oven and gas hob in situ. The dishwasher will remain in situ and has been used only a handful of times since new. The kitchen leads out onto the inviting garden. It backs onto a farmer's field, and the resident sheep can sometimes be seen grazing adding to the countryside charm and views beyond. From the garden you can access the utility room which is situated at the back of the single garage.
Heading upstairs there are three good sized bedrooms, the rear rooms have views over the countryside. To the front of the property sits the family bathroom which has been recently tiled and decorated, it also features oak effect laminate flooring, although the bedrooms are carpeted. The bathroom also has an airing cupboard, which has no emersion tank as there is a combi boiler in the kitchen. The loft has no ladder, no boarding and has a light connected. This has created great storage for linen and towels. The main bedroom is a good size and allows enough space for a wardrobe and drawers. Overall, this house feels warm and welcoming
SELLERS INSIGHT:
"My house is wonderfully quiet, when I first moved in, I replaced all of the windows. The modern uPVC glazing has really helped to reduce any road noise from outside. I love the fireplace, as it is electric, I can have it on all year round, even just as extra lighting and enjoy the glow of the fire. The main bathroom has been recently refurbished and I love the subtle lavender-grey tiles. The back garden is a good size and I really like to sit on the deck of an evening. The views stretch out over the countryside reminding you that you are on the edge of Dartmoor."
USEFUL INFORMATION:
Tenure: Freehold / EPC Rating: C
Council Tax Band: C
Local Authority: Teignbridge District Council
Services: Mains water, drainage, electricity and gas
Gas Boiler installed 6 years ago. Serviced yearly (Last service October 2023)
Constructed in 1998.ROOM MEASUREMENTS:
Lounge: 15' 10" x 15' 5" (4.85m x 4.72m)
Kitchen/Dining Room: 15' 0" x 9' 1" (4.58m x 2.78m)
Bedroom: 13' 1" x 8' 5" (3.99m x 2.58m)
Bedroom: 12' 0" x 8' 5" (3.68m x 2.57m)
Bedroom: 9' 10" x 6' 3" (3.0m x 1.93m)
Utility Room: 8' 9" x 4' 11" (2.67m x 1.5m)
Garage: 14' 6" x 8' 11" (4.44m x 2.73m)
EPC Rating: C
Interested in this property?
Council tax
First listed
Over a month agoChudleigh, TQ13
Marketed by
Chamberlains - Bovey Tracey 50 Fore Street Bovey Tracey TQ13 9AEPlacebuzz mortgage repayment calculator
Monthly repayment
The Est. Mortgage is for a 25 years repayment mortgage based on a 10% deposit and a 5.5% annual interest. It is only intended as a guide. Make sure you obtain accurate figures from your lender before committing to any mortgage. Your home may be repossessed if you do not keep up repayments on a mortgage.
Chudleigh, TQ13 - Streetview
DISCLAIMER: Property descriptions and related information displayed on this page are marketing materials provided by Chamberlains - Bovey Tracey. Placebuzz does not warrant or accept any responsibility for the accuracy or completeness of the property descriptions or related information provided here and they do not constitute property particulars. Please contact Chamberlains - Bovey Tracey for full details and further information.





















