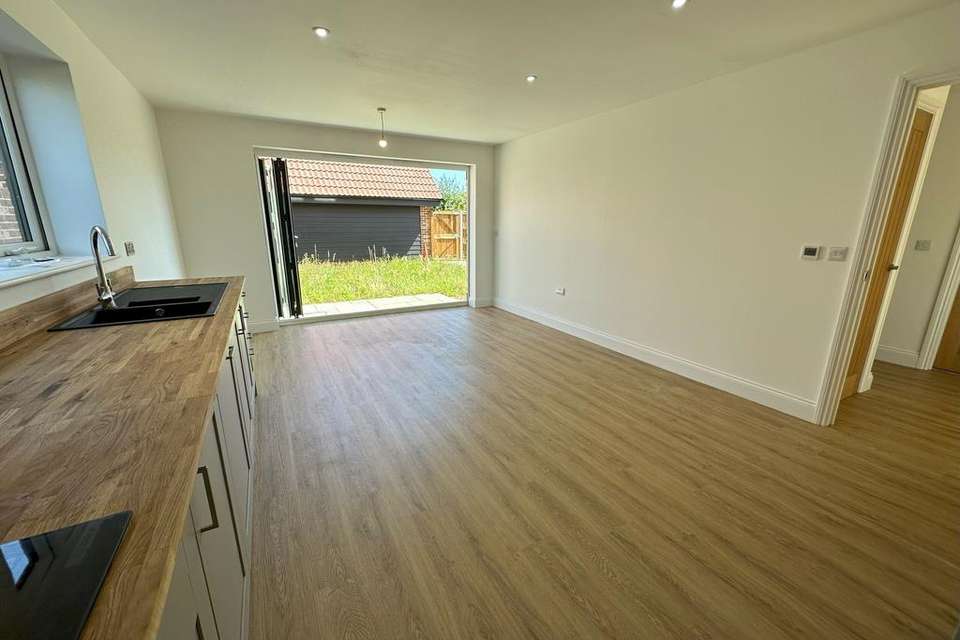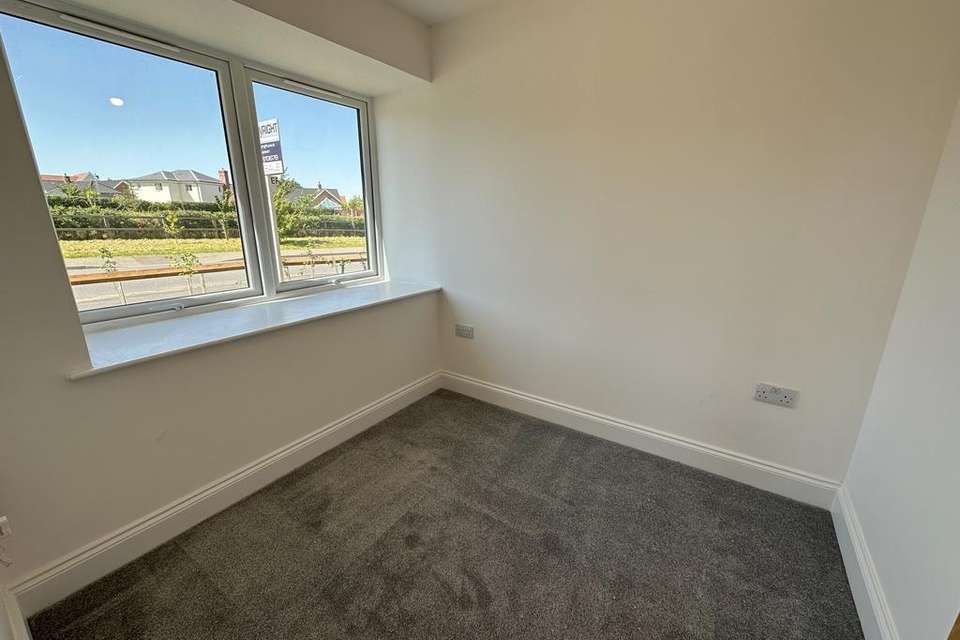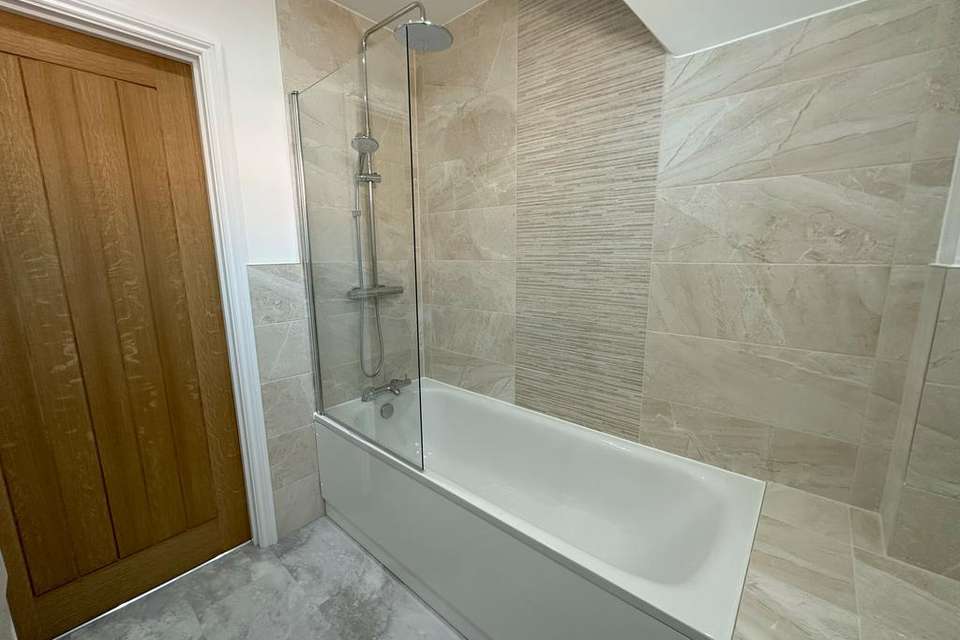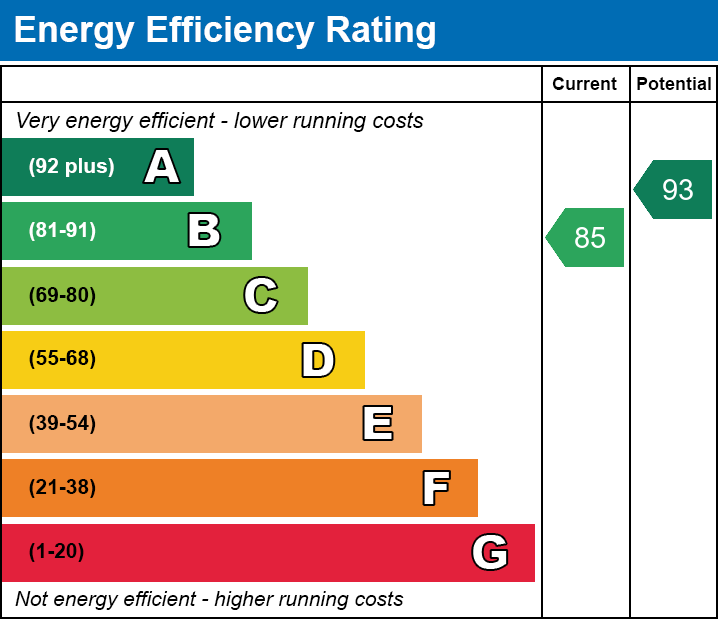4 bedroom detached house for sale
Ipswich Road, Woodbridge IP13detached house
bedrooms
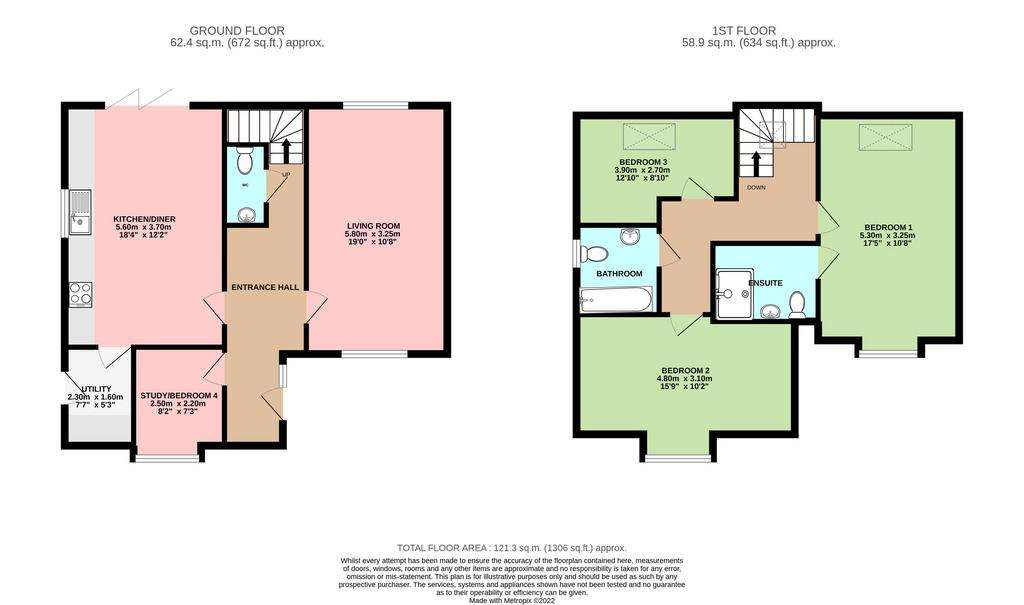
Property photos


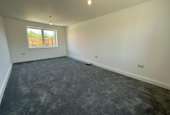

+13
Property description
RUBY HOMES built 3/4 bedroom detached house in this prime village location. Bespoke kitchen/diner, utility, cloakroom, living room, study/bedroom 4, en-suite to master bedroom, garage, additional car parking for 2 vehicles & landscaped gardens.
BUILD SPECIFICATIONS
KITCHENS
• Benchmarx kitchen with solid oak worktops*
• Bosch Oven, hob and extractor fitted as standard
• Bosch Dishwasher
• Plumbing for washing machine
ELECTRICAL
• Recessed LED downlights to kitchen areas and bathrooms
• Outside lighting to front and rear on certain plots
PLUMBING
• Gas fired central heating
• White sanitaryware throughout with chrome-effect mixer taps plus white bath panel
• Outside tap
CARPENTRY
• Moulded skirting and architraves painted white
• Suffolk Oak doors with chrome effect handles
FLOOR COVERINGS
• Wet Areas: Kitchen, utility, WC, bathrooms & En-suite – LVT 'Camaro' flooring*
CEILINGS
• Ceilings smooth throughout
WALL TILING
• Kitchen - worktop and matching upstand and stainless steel splashback to ovens
• Wall tiling to en-suite shower enclosures and half height to bathrooms*
• Cloakroom - splashback to hand basin•
OTHER ITEMS
• UPVc windows with aluminum bio-folds and composite part glazed UPVc front door
• Rear garden cleared, rotivated and topsoiled where applicable
• All internal walls painted white
• Tegula paved driveway providing car parking for two vehicles
• SINGLE GARAGE with provisions for EV charger
• Broadband – FTTP quality
• Garden size 90 sq m
WARRANTY
• Professional Consultants Certificate valid for 6 years
AGENTS NOTE
• CGI's, images, dimensions, specifications and plans are provided for guidance purposes only, may be of the surrounding area and not specific to this plot and may differ from the finished development.
P.M.A 1991
These sale particulars are intended to give a fair description of the property. They do not constitute an offer or a contract of sale. Their accuracy is not guaranteed. Neither the vendor nor Paul Wright & Co accepts any liability for their content. Interested parties should make their own inspection to satisfy themselves of the accuracy of any statement made. Any items of furniture or fittings shown in photography are expressly excluded from the sale unless otherwise stated. Fixtures, fittings, appliances, central heating systems, electricity, plumbing and related services have not been tested & therefore no warranty in their respect is offered within these sale particulars. Purchasers are advised to professionally check all utility services.
BUILD SPECIFICATIONS
KITCHENS
• Benchmarx kitchen with solid oak worktops*
• Bosch Oven, hob and extractor fitted as standard
• Bosch Dishwasher
• Plumbing for washing machine
ELECTRICAL
• Recessed LED downlights to kitchen areas and bathrooms
• Outside lighting to front and rear on certain plots
PLUMBING
• Gas fired central heating
• White sanitaryware throughout with chrome-effect mixer taps plus white bath panel
• Outside tap
CARPENTRY
• Moulded skirting and architraves painted white
• Suffolk Oak doors with chrome effect handles
FLOOR COVERINGS
• Wet Areas: Kitchen, utility, WC, bathrooms & En-suite – LVT 'Camaro' flooring*
CEILINGS
• Ceilings smooth throughout
WALL TILING
• Kitchen - worktop and matching upstand and stainless steel splashback to ovens
• Wall tiling to en-suite shower enclosures and half height to bathrooms*
• Cloakroom - splashback to hand basin•
OTHER ITEMS
• UPVc windows with aluminum bio-folds and composite part glazed UPVc front door
• Rear garden cleared, rotivated and topsoiled where applicable
• All internal walls painted white
• Tegula paved driveway providing car parking for two vehicles
• SINGLE GARAGE with provisions for EV charger
• Broadband – FTTP quality
• Garden size 90 sq m
WARRANTY
• Professional Consultants Certificate valid for 6 years
AGENTS NOTE
• CGI's, images, dimensions, specifications and plans are provided for guidance purposes only, may be of the surrounding area and not specific to this plot and may differ from the finished development.
P.M.A 1991
These sale particulars are intended to give a fair description of the property. They do not constitute an offer or a contract of sale. Their accuracy is not guaranteed. Neither the vendor nor Paul Wright & Co accepts any liability for their content. Interested parties should make their own inspection to satisfy themselves of the accuracy of any statement made. Any items of furniture or fittings shown in photography are expressly excluded from the sale unless otherwise stated. Fixtures, fittings, appliances, central heating systems, electricity, plumbing and related services have not been tested & therefore no warranty in their respect is offered within these sale particulars. Purchasers are advised to professionally check all utility services.
Interested in this property?
Council tax
First listed
Over a month agoEnergy Performance Certificate
Ipswich Road, Woodbridge IP13
Marketed by
Paul Wright & Co - Stowmarket 121 Ipswich Street Stowmarket IP14 1BBPlacebuzz mortgage repayment calculator
Monthly repayment
The Est. Mortgage is for a 25 years repayment mortgage based on a 10% deposit and a 5.5% annual interest. It is only intended as a guide. Make sure you obtain accurate figures from your lender before committing to any mortgage. Your home may be repossessed if you do not keep up repayments on a mortgage.
Ipswich Road, Woodbridge IP13 - Streetview
DISCLAIMER: Property descriptions and related information displayed on this page are marketing materials provided by Paul Wright & Co - Stowmarket. Placebuzz does not warrant or accept any responsibility for the accuracy or completeness of the property descriptions or related information provided here and they do not constitute property particulars. Please contact Paul Wright & Co - Stowmarket for full details and further information.




