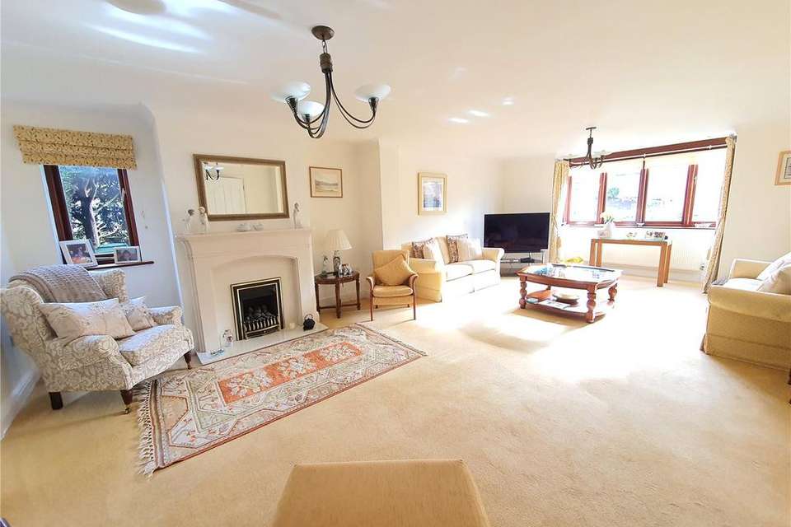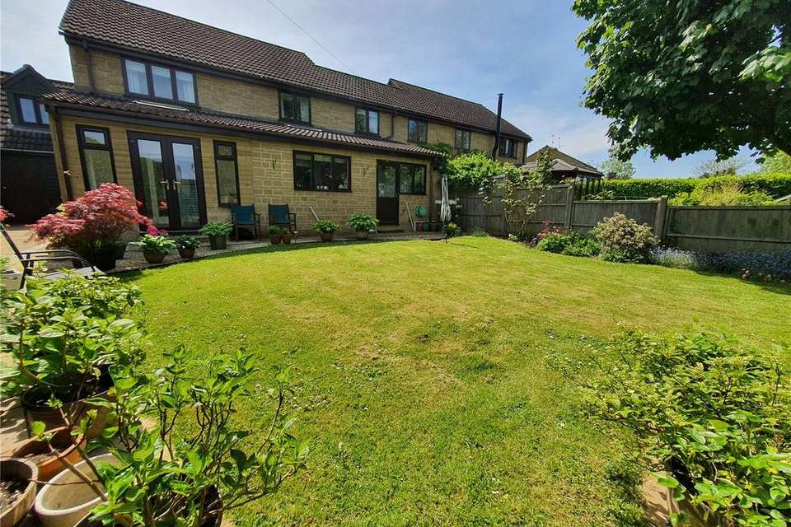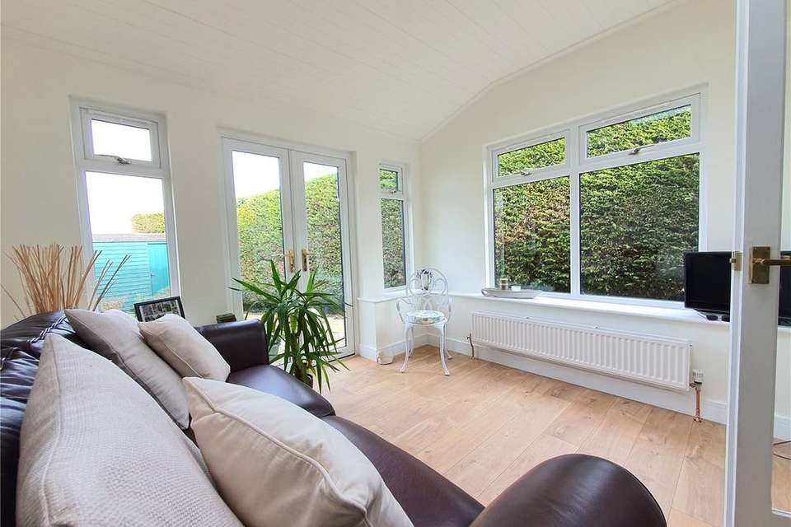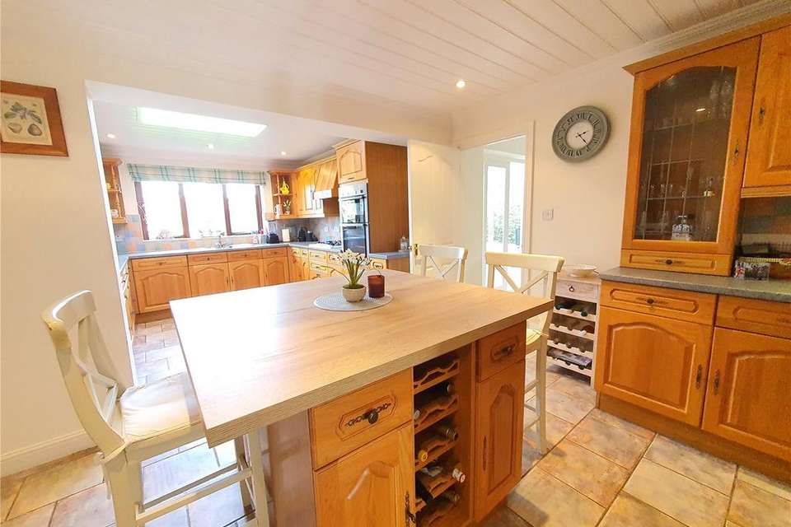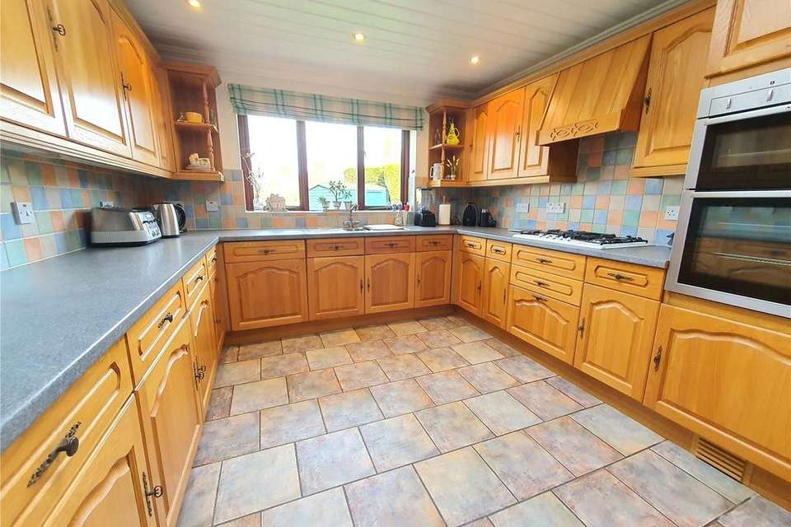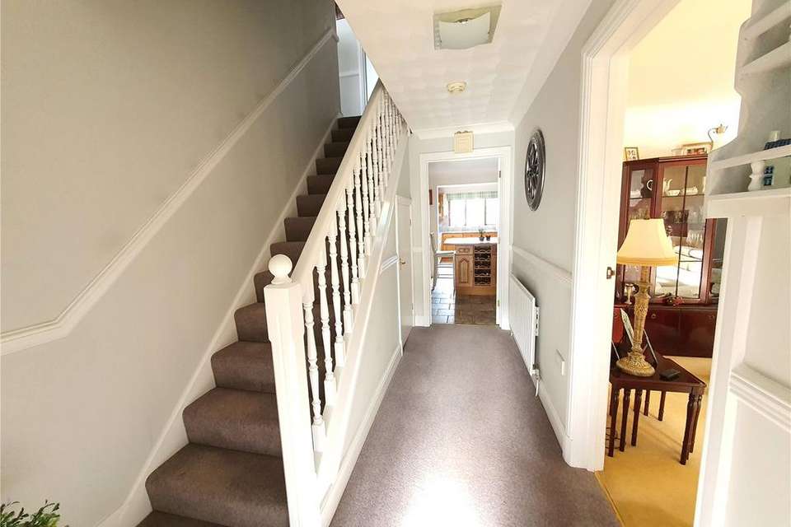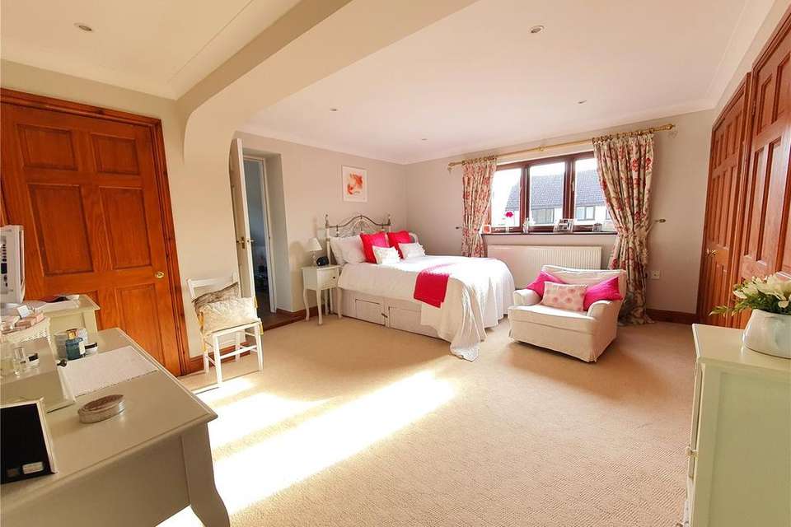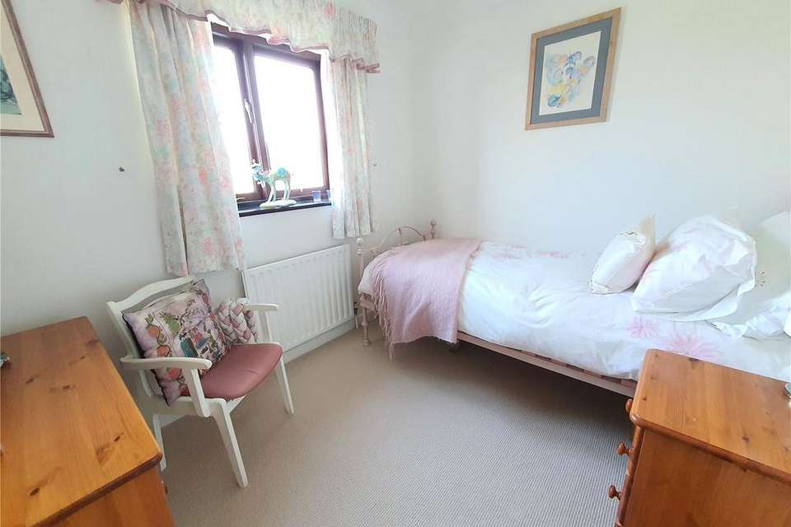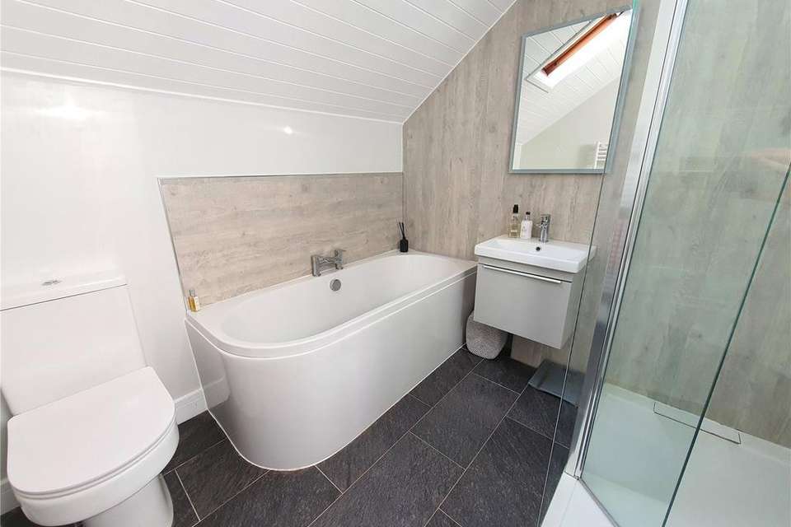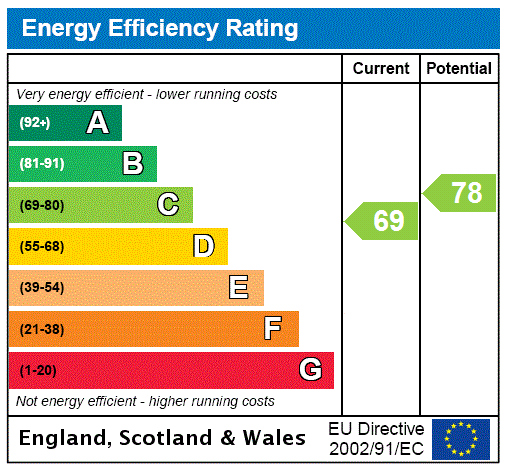5 bedroom semi-detached house for sale
Bower Hinton, TA12semi-detached house
bedrooms
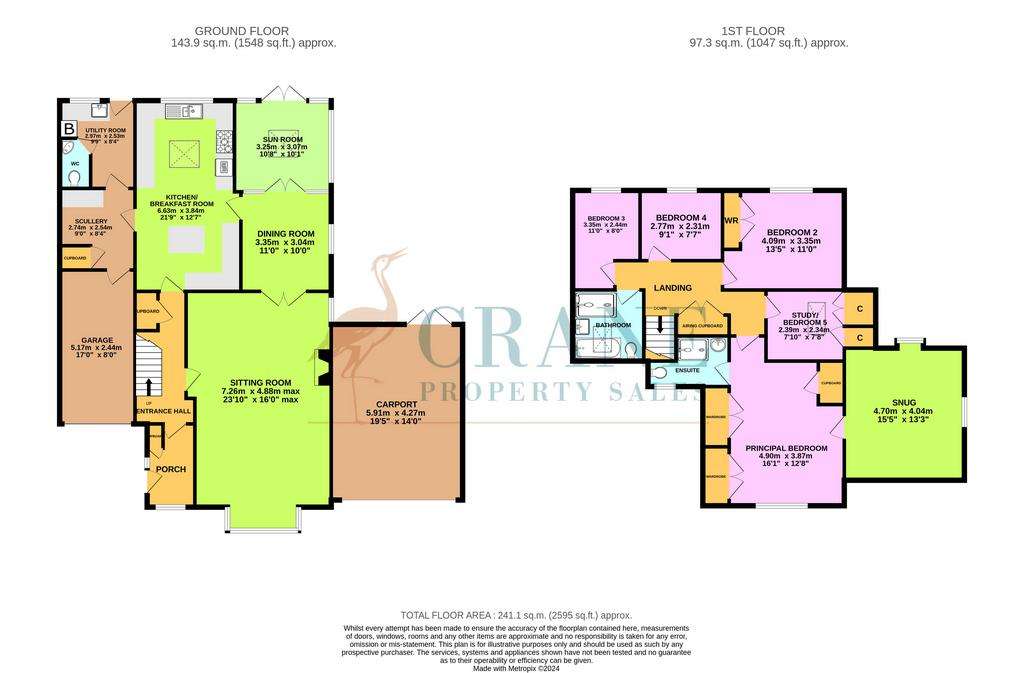
Property photos




+27
Property description
We are delighted to bring to the market this superb 4/5 bedroom semi-detached house in a charming and quiet village setting. This modern property boasts incredibly spacious and flexible accommodation including a stunning Principal Bedroom suite and 23' Sitting Room. Situated in a sought-after location, the house offers both a large carport plus attached garage as well as ample driveway parking. The interior features well-appointed living spaces, ideal for families or those who enjoy hosting guests. With a blend of contemporary design and traditional charm, this home offers a unique and comfortable living experience.
The accommodation in brief offers an entrance Porch with cloaks cupboard, Hallway, Sitting Room, Dining Room, Sun Room, super Kitchen/Breakfast Room plus Scullery, Utility and Cloaks/WC to the ground floor with Principal Bedroom suite including ensuite and beautiful Snug, three further main Bedrooms plus fifth Bedroom/Study and family bathroom. All mains services are connected with a Gas central heating system in place and double glazed throughout.
Bower Hinton is a picturesque Hamstone village set just off the A303 trunk road. The village has a popular cafe/farm shop set on a rustic working farm, a public house and a Michelin recommended hotel. The characterful village of Martock is about a mile away and offers a wide selection of local shops and businesses, doctors’ surgery, library, veterinary surgery, pub, recreation ground and C of E primary school.
Accommodation:
Entrance Porch 9'9 x 3'3 with uPVC front door, window to front aspect, deep cloaks cupboard with light.
Entrance Hall 11'10 x 6'7 with stairs rising
Sitting Room 23'10 x 16' max plus bay window. A beautiful, light and spacious dual aspect room with windows to front and side aspects, fireplace with inset Gas fire, door to hallway and obscure glazed double doors to:
Dining Room 11' x 10' with window to side and windows plus glazed French doors to:
Sun Room 10'8 x 10'1 with wood floor, windows to side and front and French doors to the patio and garden. Large central Velux window makes this room a beautiful space to sit and look across the garden to the orchard beyond.
Kitchen/Breakfast Room 12'7 max x 21'9 with tiled floor and splashbacks, superb range of wall, base and drawer units with work surface over, island/breakfast bar, integrated dish washer, one and a half bowl sink unit, 5-ring Neff Gas hob with extractor over, eye-level double Neff electric oven, window overlooking garden, central Velux window for extra light.
Door to:
Scullery 9' x 8' with deep storage cupboard, base and wall units with worksurface over, space for large American style fridge freezer. Door to Garage and door to:
Utility 9'9 x 8'4 max with door and window to garden, work surface with inset sink unit, plumbing for washing machine, door to Cloaks/WC with low level WC and corner wash basin. Wall mounted Gas boiler.
Stairs to first floor spacious Landing with two loft hatches, one with ladder, double doors to deep Airing Cupboard with hot water cylinder and shelving.
Principal Bedroom Suite comprising: Bedroom 16' plus door recess x 12'8 to wardrobe front. Window to front aspect, deep single wardrobe plus two further double built in wardrobes. Ensuite Shower Room with modern fittings - low level WC, wash basin with vanity unit, low level walk in shower unit, obscure window to front Snug 14'7 x 13'3. A beautiful second room off the main bedroom with windows to rear to side, window seat, vaulted ceiling, timber floor. Currently utilised as a cosy sitting and exercise room.
Bedroom Two 13'5 x 11' with double built in wardrobe and window to rear aspect.
Bedroom Three 11' max x 8' max (L-shape room) with window to rear aspect.
Bedroom Four 9'1 x 7'7 with window to rear aspect.
Study/Bedroom Five 7'10 x 7'8 with two built in wardrobes and Velux window
Family Bathroom with modern fittings including panelled bath with mixer taps, low level WC, wash basin with vanity unit, low profile double shower unit, heated towel rail, Velux window, LED mirror.
Outside to the front of the property is a large driveway with parking for many vehicles, lawn area contained by a stone wall with railings. Covered parking is found via:
Car Port 19'5 x 14' with double timber doors to rear garden.
Garage 17' x 8' with power and light, up and over door and personal door through to Scullery.
Although not large, the rear garden offers plenty of scope for keen gardeners with lawn and beds, pathways and patio and overlooks a beautiful and well-established orchard. Timber shed and a lovely, private patio area to the side with seating arbour.
Don't miss the chance to make this property your own and enjoy the peaceful village lifestyle it has to offer. Contact us today on[use Contact Agent Button] to arrange a viewing and secure your dream home.
Property Information:
Flood risk stated as very low risk from rivers and sea, flooding from groundwater and reservoirs is unlikely in this area.
Broadband - Ultrafast broadband is available in this location.
Mobile phone coverage - Outdoor and Indoor coverage is available from four providers for both voice and data
Mains water on water meter
The accommodation in brief offers an entrance Porch with cloaks cupboard, Hallway, Sitting Room, Dining Room, Sun Room, super Kitchen/Breakfast Room plus Scullery, Utility and Cloaks/WC to the ground floor with Principal Bedroom suite including ensuite and beautiful Snug, three further main Bedrooms plus fifth Bedroom/Study and family bathroom. All mains services are connected with a Gas central heating system in place and double glazed throughout.
Bower Hinton is a picturesque Hamstone village set just off the A303 trunk road. The village has a popular cafe/farm shop set on a rustic working farm, a public house and a Michelin recommended hotel. The characterful village of Martock is about a mile away and offers a wide selection of local shops and businesses, doctors’ surgery, library, veterinary surgery, pub, recreation ground and C of E primary school.
Accommodation:
Entrance Porch 9'9 x 3'3 with uPVC front door, window to front aspect, deep cloaks cupboard with light.
Entrance Hall 11'10 x 6'7 with stairs rising
Sitting Room 23'10 x 16' max plus bay window. A beautiful, light and spacious dual aspect room with windows to front and side aspects, fireplace with inset Gas fire, door to hallway and obscure glazed double doors to:
Dining Room 11' x 10' with window to side and windows plus glazed French doors to:
Sun Room 10'8 x 10'1 with wood floor, windows to side and front and French doors to the patio and garden. Large central Velux window makes this room a beautiful space to sit and look across the garden to the orchard beyond.
Kitchen/Breakfast Room 12'7 max x 21'9 with tiled floor and splashbacks, superb range of wall, base and drawer units with work surface over, island/breakfast bar, integrated dish washer, one and a half bowl sink unit, 5-ring Neff Gas hob with extractor over, eye-level double Neff electric oven, window overlooking garden, central Velux window for extra light.
Door to:
Scullery 9' x 8' with deep storage cupboard, base and wall units with worksurface over, space for large American style fridge freezer. Door to Garage and door to:
Utility 9'9 x 8'4 max with door and window to garden, work surface with inset sink unit, plumbing for washing machine, door to Cloaks/WC with low level WC and corner wash basin. Wall mounted Gas boiler.
Stairs to first floor spacious Landing with two loft hatches, one with ladder, double doors to deep Airing Cupboard with hot water cylinder and shelving.
Principal Bedroom Suite comprising: Bedroom 16' plus door recess x 12'8 to wardrobe front. Window to front aspect, deep single wardrobe plus two further double built in wardrobes. Ensuite Shower Room with modern fittings - low level WC, wash basin with vanity unit, low level walk in shower unit, obscure window to front Snug 14'7 x 13'3. A beautiful second room off the main bedroom with windows to rear to side, window seat, vaulted ceiling, timber floor. Currently utilised as a cosy sitting and exercise room.
Bedroom Two 13'5 x 11' with double built in wardrobe and window to rear aspect.
Bedroom Three 11' max x 8' max (L-shape room) with window to rear aspect.
Bedroom Four 9'1 x 7'7 with window to rear aspect.
Study/Bedroom Five 7'10 x 7'8 with two built in wardrobes and Velux window
Family Bathroom with modern fittings including panelled bath with mixer taps, low level WC, wash basin with vanity unit, low profile double shower unit, heated towel rail, Velux window, LED mirror.
Outside to the front of the property is a large driveway with parking for many vehicles, lawn area contained by a stone wall with railings. Covered parking is found via:
Car Port 19'5 x 14' with double timber doors to rear garden.
Garage 17' x 8' with power and light, up and over door and personal door through to Scullery.
Although not large, the rear garden offers plenty of scope for keen gardeners with lawn and beds, pathways and patio and overlooks a beautiful and well-established orchard. Timber shed and a lovely, private patio area to the side with seating arbour.
Don't miss the chance to make this property your own and enjoy the peaceful village lifestyle it has to offer. Contact us today on[use Contact Agent Button] to arrange a viewing and secure your dream home.
Property Information:
Flood risk stated as very low risk from rivers and sea, flooding from groundwater and reservoirs is unlikely in this area.
Broadband - Ultrafast broadband is available in this location.
Mobile phone coverage - Outdoor and Indoor coverage is available from four providers for both voice and data
Mains water on water meter
Interested in this property?
Council tax
First listed
Over a month agoEnergy Performance Certificate
Bower Hinton, TA12
Marketed by
Crane Property Sales - South Petherton 34 St James St South Petherton, Somerset TA13 5BWPlacebuzz mortgage repayment calculator
Monthly repayment
The Est. Mortgage is for a 25 years repayment mortgage based on a 10% deposit and a 5.5% annual interest. It is only intended as a guide. Make sure you obtain accurate figures from your lender before committing to any mortgage. Your home may be repossessed if you do not keep up repayments on a mortgage.
Bower Hinton, TA12 - Streetview
DISCLAIMER: Property descriptions and related information displayed on this page are marketing materials provided by Crane Property Sales - South Petherton. Placebuzz does not warrant or accept any responsibility for the accuracy or completeness of the property descriptions or related information provided here and they do not constitute property particulars. Please contact Crane Property Sales - South Petherton for full details and further information.


