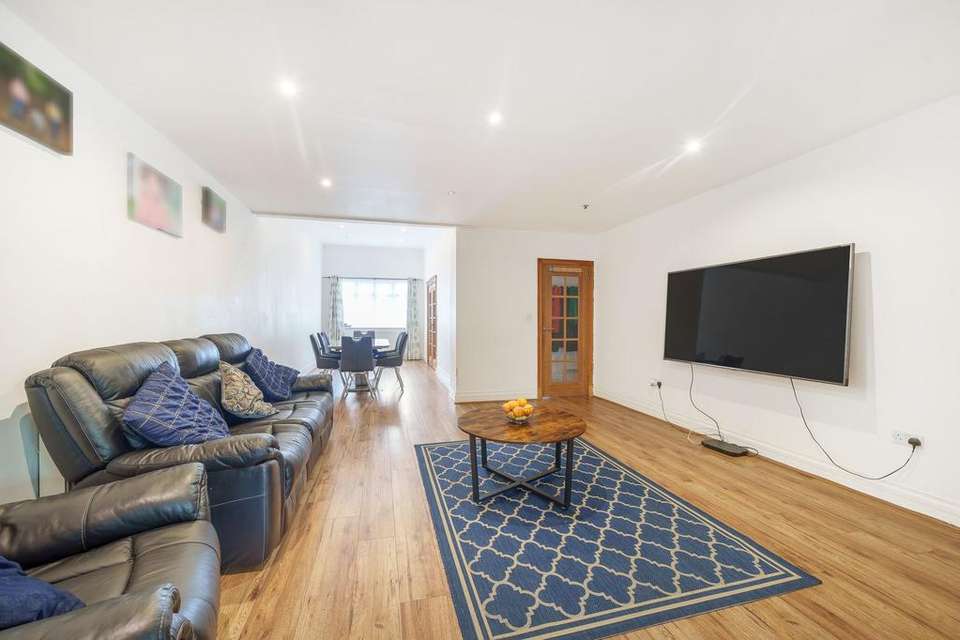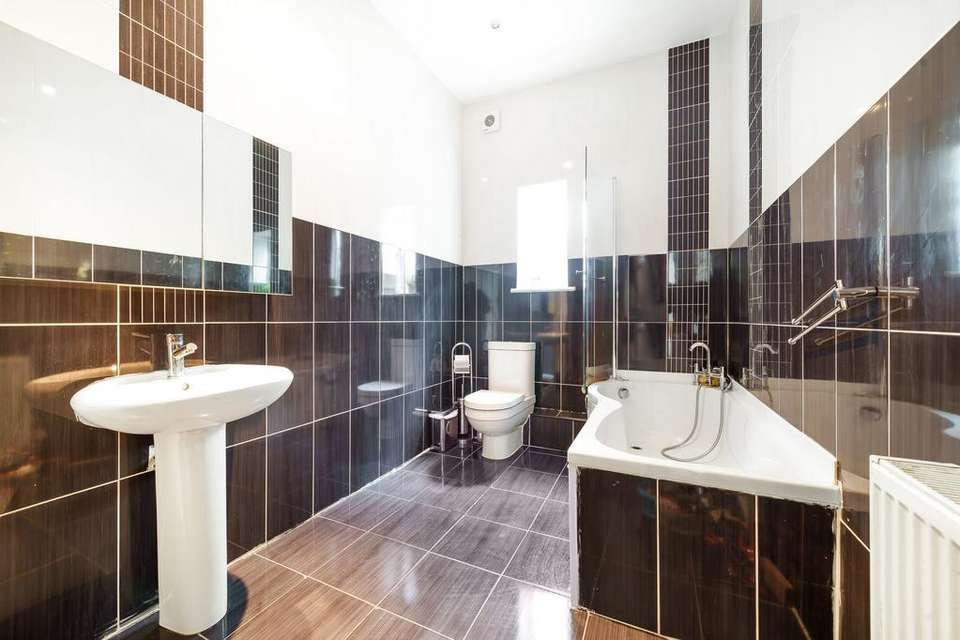6 bedroom semi-detached house for sale
London, E18semi-detached house
bedrooms
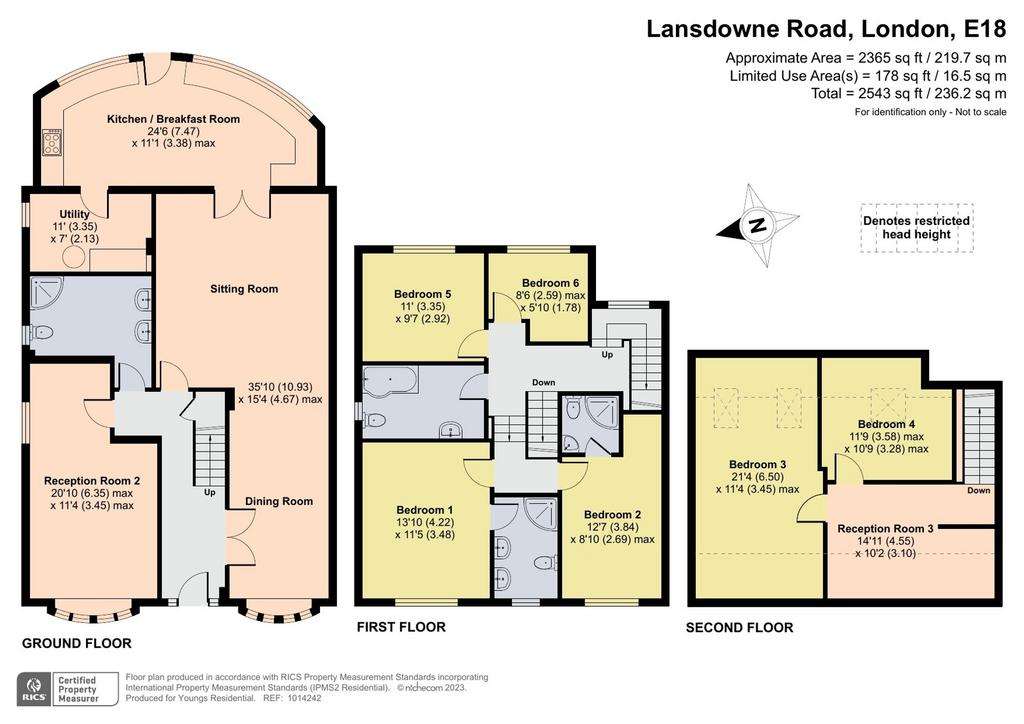
Property photos

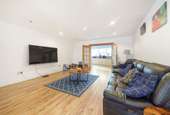

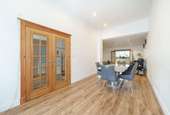
+16
Property description
This generously proportioned property offers accommodation over three floors. As you enter the property on the ground floor you are greeted by a bright and airy hallway. The hallway leads through to the kitchen, shower rooms and both reception rooms, as well as to the first floor. Reception One, the larger of the two, offers an open plan living/dining area measuring over 30ft x 15ft, making for a large and versatile entertaining space. Reception Two is still a fantastic size measuring over 20 x 11 ft. Both receptions rooms feature a bay window, tall ceilings, wooden floors and neutral decor. At the rear of the property, over looking the garden, is the charming Kitchen/Breakfast room, offering fitted units, dark granite worktops and a beautiful curved rear window that floods in the light. The Kitchen also benefits from a utility room and direct access into the garden. The ground floor also has a private shower room with twin sinks, walk-in shower and WC. This would allow an elderly relative to make reception 2 into a bedroom and then have access to a shower room without struggling with stairs.On the first floor, there are four bedrooms (three being double bedrooms) and three bathrooms. Bedrooms 1 & 2 are the largest of the double bedrooms on this floor with a West facing aspect, and both have the advantage of private ensuite shower rooms. Bedroom 6 is the smallest of the bedrooms, but has an east facing aspect with morning light, and is currently being utilised as a home office. There is also a large rear landing window by the second stair case that floods natural light into the entire landing, which is beautiful on a sunny day.On the second floor there are two very spacious double bedrooms. Both of these rooms are bright from their Velux windows and benefit from eves storage. There is also a large landing (shown on the floor plan as 'Reception Room 3'). This space is flexible and would make an excellent office space, cozy snug or TV/Gaming area depending on your requirements.Externally the property benefits from a block paved driveway with off street parking for 1 - 2 cars, secured by black metal electric security gates. Further convenance is afforded by side access to the East facing garden.The location of the property couldn't be better if you want to live in central South Woodford as everything is on your door step. George Lane is just down the road and has a great range of shops, cafes and restaurants such as Tipi Coffee Company, Pizza Express, The Wood Oven and Nino's Italian. The International Supermarket, M&S, Sainsburys and Waitrose are all within walking distance for your groceries. There is even a Village Street Market on the 3rd Sunday of each month offering international foods, bakers, gifts, beauty products, arts and crafts. If you need to commute to work, you'll have South Woodford Central Line Underground Station just 0.26 miles away and Snaresbrook station just 0.58 miles away.Another main draw to the area for families is the amazing selection of state and private schools in the area, five being 'Outstanding' rated schools. A further four schools have received a 'Good' rating - and all within a mile! Schools such as Snaresbrook Preparatory School is 0.18 miles away, Snaresbrook Primary School is 0.23 miles and Oakdale Infants' School is 0.39 miles away. Access to green space is close by at several local parks such as Nightingale Green - 0.57 miles away, Elmhurst Gardens 0.61 miles, and Roding Valley Park 0.66 miles away. Additionally, Hollow Ponds, part of Epping Forest in Snaresbrook, has a charming boating lake and is just over a mile away.This property is currently tenanted and viewings are by appointment only. Richard Harman is an associate partner of Young's Residential who are a family run estate agency business based in Essex. Living locally and specialising in the London and West Essex property market, Richard offers a bespoke estate agency service, working outside of normal office hours and exceeding expectations. Please visit the Young's Residential website or call Richard to discuss further how we can help.
EPC Rating: C
EPC Rating: C
Interested in this property?
Council tax
First listed
4 weeks agoLondon, E18
Marketed by
Youngs Residential - Essex Canvey Island, Essex SS89PUPlacebuzz mortgage repayment calculator
Monthly repayment
The Est. Mortgage is for a 25 years repayment mortgage based on a 10% deposit and a 5.5% annual interest. It is only intended as a guide. Make sure you obtain accurate figures from your lender before committing to any mortgage. Your home may be repossessed if you do not keep up repayments on a mortgage.
London, E18 - Streetview
DISCLAIMER: Property descriptions and related information displayed on this page are marketing materials provided by Youngs Residential - Essex. Placebuzz does not warrant or accept any responsibility for the accuracy or completeness of the property descriptions or related information provided here and they do not constitute property particulars. Please contact Youngs Residential - Essex for full details and further information.





