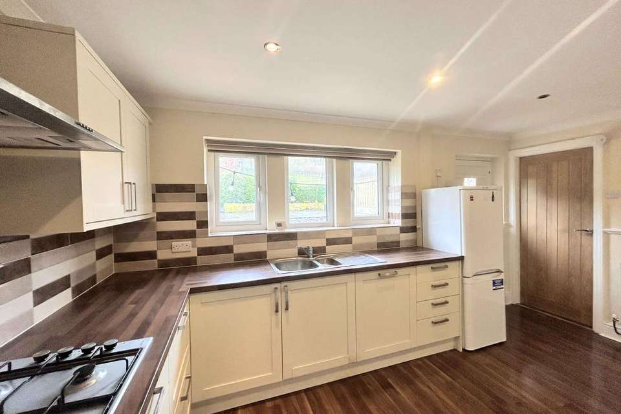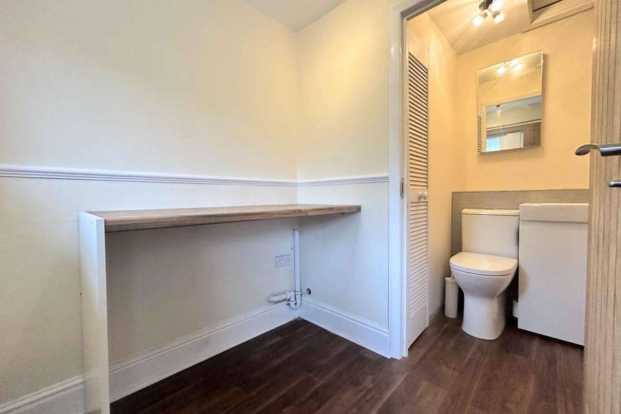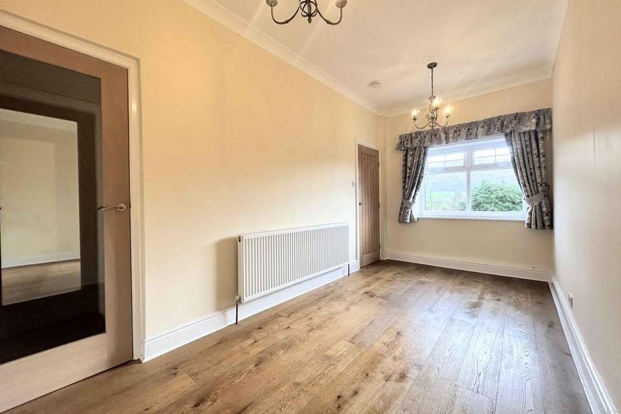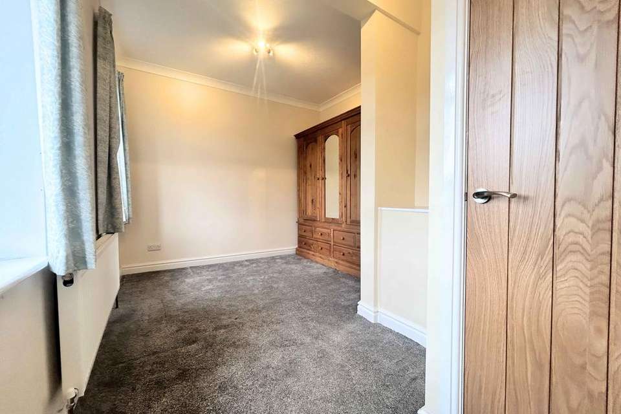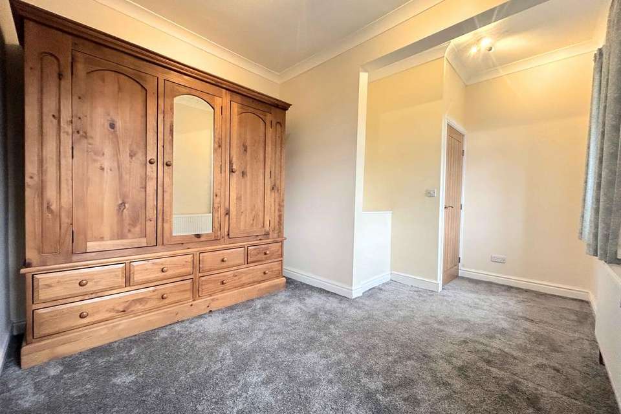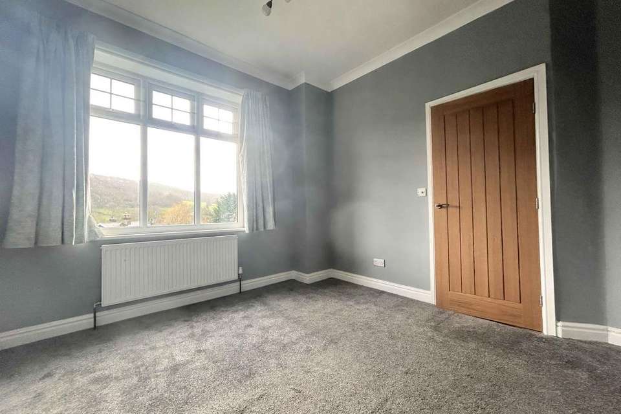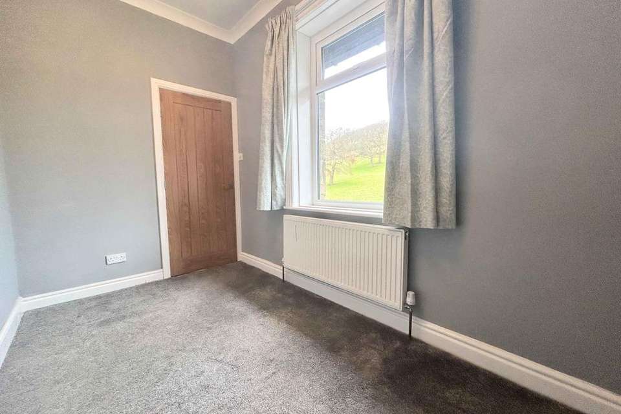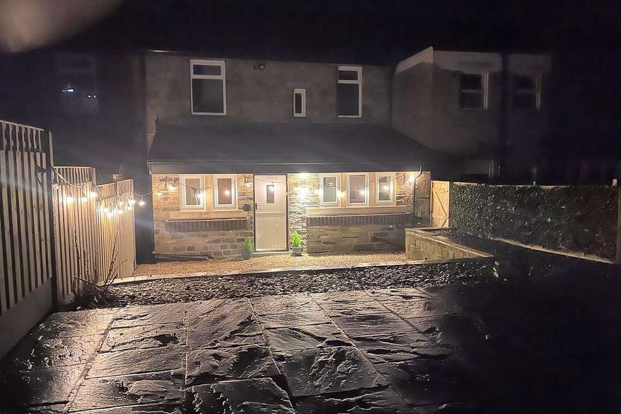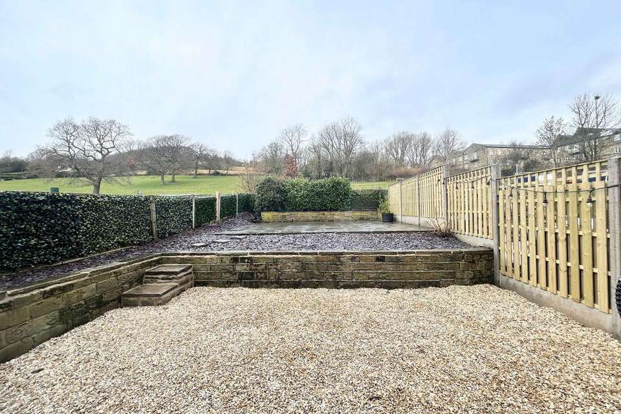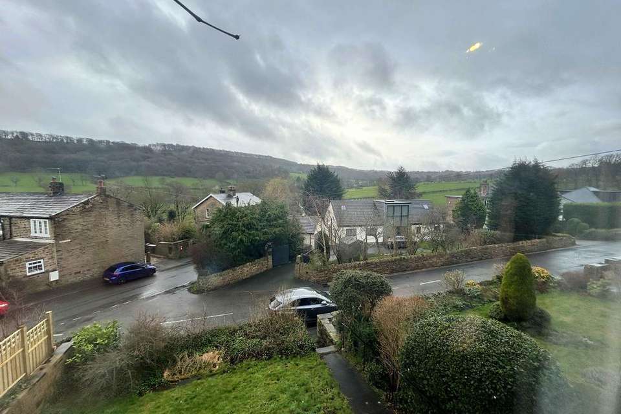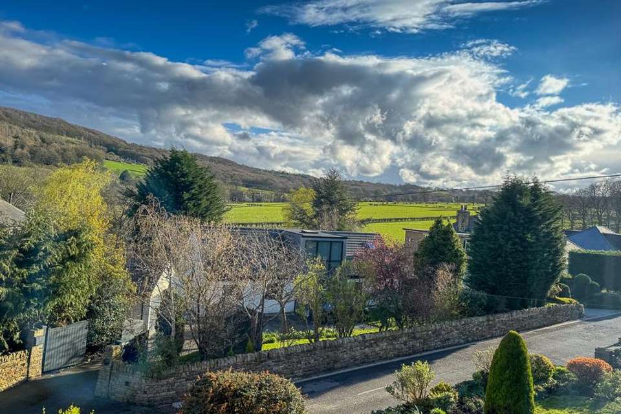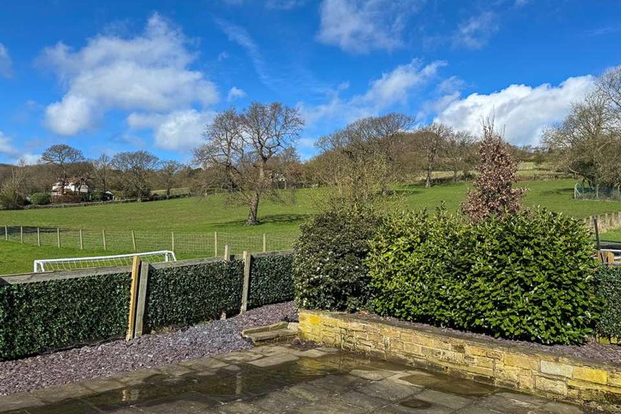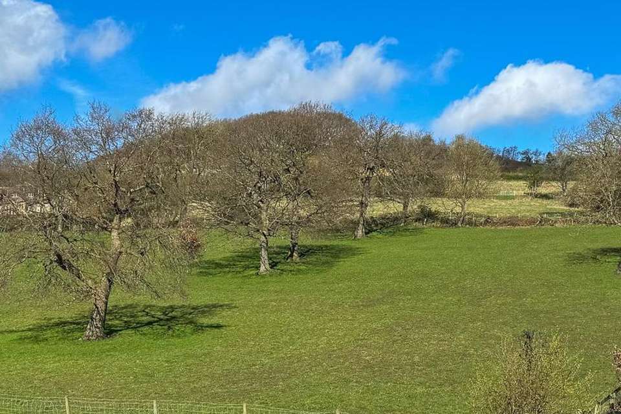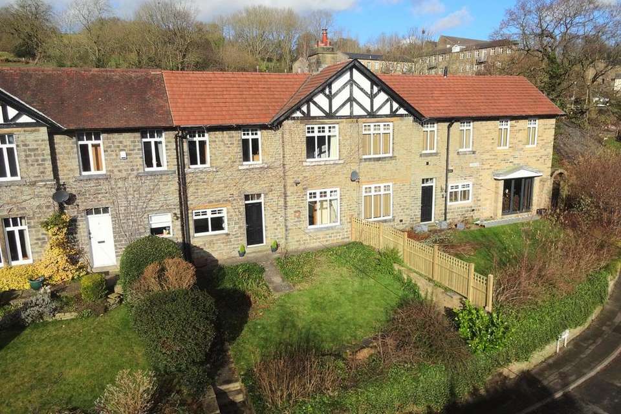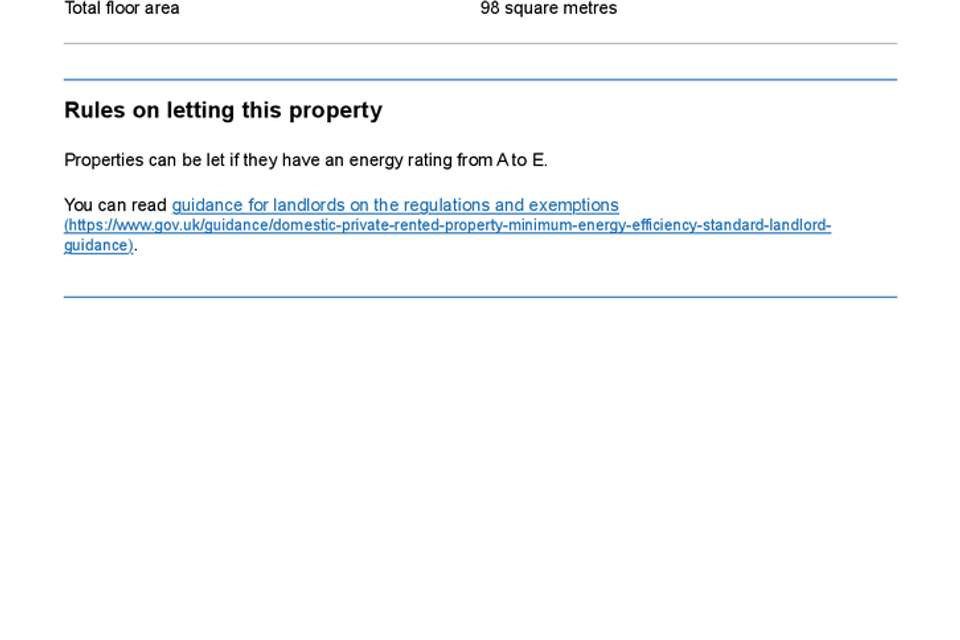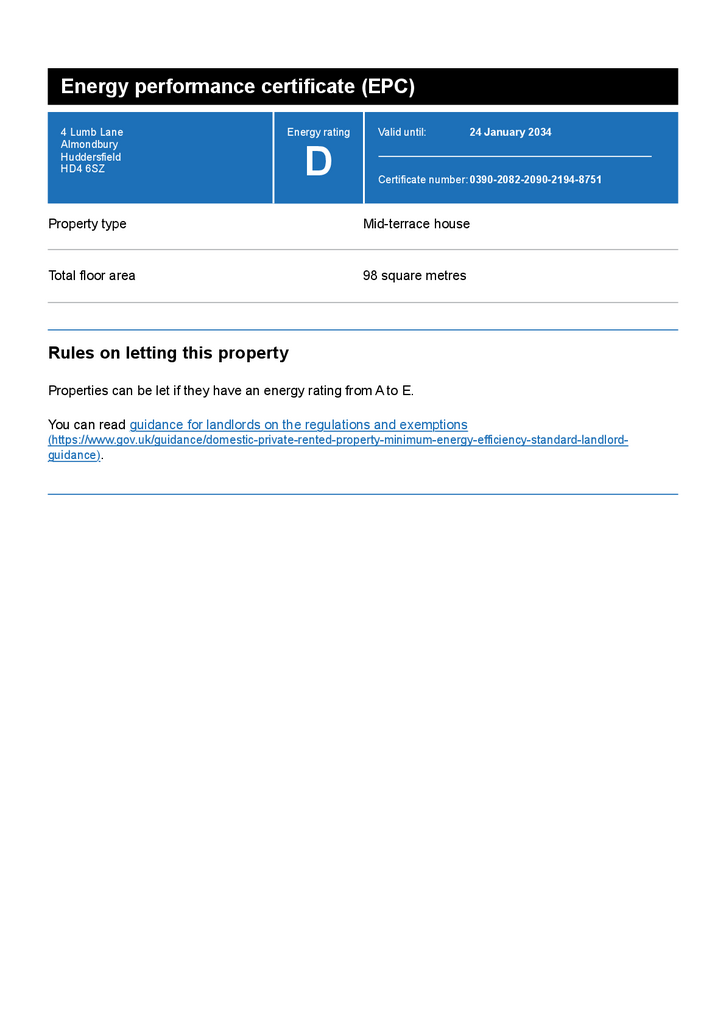3 bedroom town house for sale
Lumb Lane, Huddersfield HD4terraced house
bedrooms
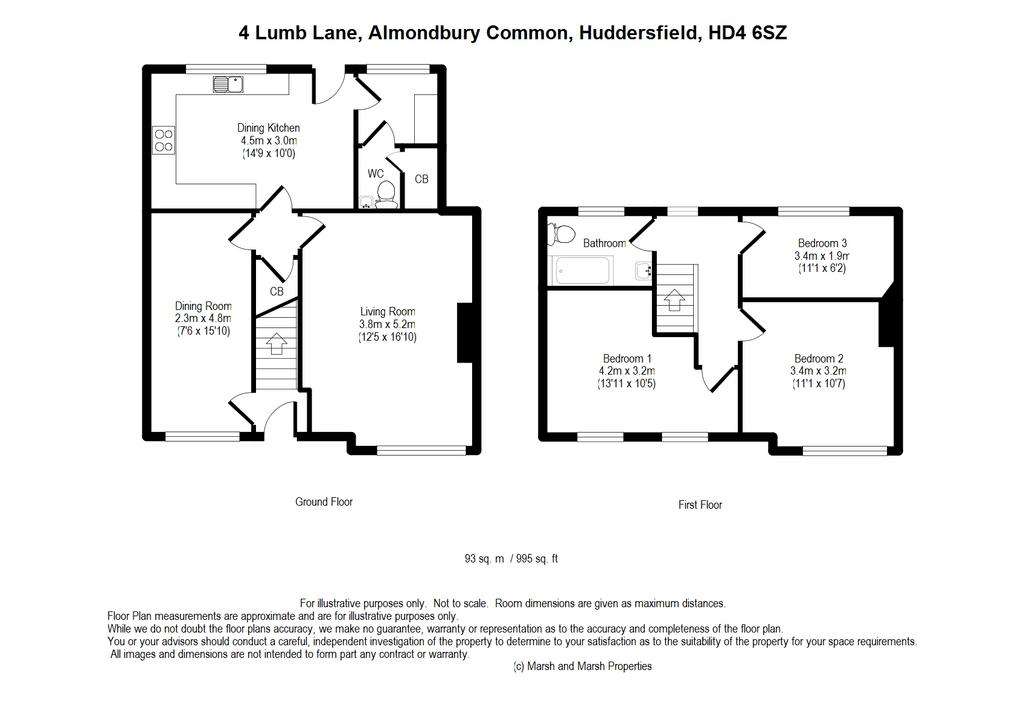
Property photos

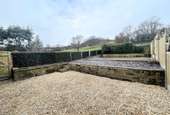
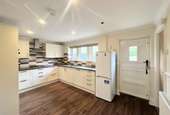
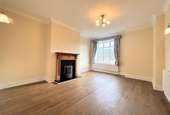
+23
Property description
* ATTENTION TO ALL THOSE LOOKING FOR COUNTRYSIDE LIVING* Situated in this much sought after semi-rural location is this delightful, well presented, and expansive, double fronted three bedroom mid-town house family home. Having recently undergone a full renovation, this property comes with vacant possession and is ready to move straight in with no complications. To fully appreciate this property and to avoid any regret, an early internal inspection comes highly recommended. In brief comprises of; Entrance Hall, lounge, dining room, dining kitchen, utility room and a W/C all to the ground floor. The house bathroom and three bedrooms take up the first floor. Externally you will find generous size gardens to both the front and rear elevations along with pleasant and picturesque outlooks.
ENTRANCE HALL
Accessed via a composite door with a transom window, engineered oak wooden floor, radiator, and access to the staircase.
LIVING ROOM 3.8 x 5.2m (12’5 x 16’10)
This is a spacious room with a pleasant outlook via a large UPVC window. Set on a black granite fireplace with an oak wood surround and mantle is a coal effect, living flame gas fire which takes centre stage of this room. There are also two radiators and engineered oak wood flooring.
DINING ROOM 2.3 x 4.8m (7’6 x 15’10)
A dining room which can easily house a large dining table for those special family gatherings. Engineered oak flooring, radiator and a UPVC window.
DINING KITCHEN 4.5 x 3.0m (14’9 x 10’0)
Modern wall and base units provide ample storage space and incorporate a one and a half bowl stainless steel sink which is complimented by both a chrome mixer tap and tasteful splash back tiling. Along with an integrated dishwasher, there is a built-in double electric oven and a gas hob with a stainless steel cooker hood above. To complete this room there is a radiator, laminate flooring, heat and smoke detector, ceiling spotlights, rear UPVC window and a wooden stable door that leads out to the rear garden.
UTILITY ROOM
Here you will find a work surface with a space and plumbing for a washing machine and a tumble dryer beneath. There is a laminate floor, radiator and two UPVC windows.
W/C
A modern two piece suite comprises of a vanity sink unit and a low flush toilet. Completing the room is a mirrored wall cabinet and laminate flooring. Access to a store cupboard which houses the Viessman combination boiler.
LANDING
The stairs lead up from the entrance hall to the landing area where you will find the loft access, a mains smoke alarm and a rear UPVC window.
BEDROOM ONE 4.2 x 3.2m (13’11 x 10’5)
A double bedroom with a radiator and two UPVC windows with a picturesque outlook.
BEDROOM TWO 3.4 x 3.2m (11’1 x 10’7)
A double bedroom with a radiator and two UPVC windows with a picturesque outlook.
BEDROOM THREE 3.4 x 1.9m (11’1 x 6’2)
A generous size single room with a radiator and a UPVC window with beautiful hill side views.
SHOWER ROOM
This modern three piece suite comprises of a large walk-in glass shower cubicle with a handheld and a rainfall power shower, a vanity sink unit and a low flush toilet. Completing the room to a high standard and spec are the tasteful wall tiles, slate effect laminate flooring, ceiling spotlights, radiator, extractor fan and a UPVC window.
EXTERNAL
To the front of the property there is an enclosed garden with a range of plants and shrubs and a pleasant outlook. At the rear, you will find a wonderful enclosed, minimal maintenance two tier garden with hillside views that catches the sun all day until dusk. The two tiers consist of a shingle patio area with steps that lead up to a spacious Yorkshire Stone patio garden which make this perfect for those summer barbeques. Off the site plan there is a parking space for one vehicle available.
Whilst every endeavour is made to ensure the accuracy of the contents of the sales particulars, they are intended for guidance purposes only and do not in any way constitute part of a contract. No person within the company has authority to make or give any representation or warranty in respect of the property. Measurements given are approximate and are intended for illustrative purposes only. Any fixtures, fittings or equipment have not been tested. Purchasers are encouraged to satisfy themselves by inspection of the property to ascertain their accuracy.
ENTRANCE HALL
Accessed via a composite door with a transom window, engineered oak wooden floor, radiator, and access to the staircase.
LIVING ROOM 3.8 x 5.2m (12’5 x 16’10)
This is a spacious room with a pleasant outlook via a large UPVC window. Set on a black granite fireplace with an oak wood surround and mantle is a coal effect, living flame gas fire which takes centre stage of this room. There are also two radiators and engineered oak wood flooring.
DINING ROOM 2.3 x 4.8m (7’6 x 15’10)
A dining room which can easily house a large dining table for those special family gatherings. Engineered oak flooring, radiator and a UPVC window.
DINING KITCHEN 4.5 x 3.0m (14’9 x 10’0)
Modern wall and base units provide ample storage space and incorporate a one and a half bowl stainless steel sink which is complimented by both a chrome mixer tap and tasteful splash back tiling. Along with an integrated dishwasher, there is a built-in double electric oven and a gas hob with a stainless steel cooker hood above. To complete this room there is a radiator, laminate flooring, heat and smoke detector, ceiling spotlights, rear UPVC window and a wooden stable door that leads out to the rear garden.
UTILITY ROOM
Here you will find a work surface with a space and plumbing for a washing machine and a tumble dryer beneath. There is a laminate floor, radiator and two UPVC windows.
W/C
A modern two piece suite comprises of a vanity sink unit and a low flush toilet. Completing the room is a mirrored wall cabinet and laminate flooring. Access to a store cupboard which houses the Viessman combination boiler.
LANDING
The stairs lead up from the entrance hall to the landing area where you will find the loft access, a mains smoke alarm and a rear UPVC window.
BEDROOM ONE 4.2 x 3.2m (13’11 x 10’5)
A double bedroom with a radiator and two UPVC windows with a picturesque outlook.
BEDROOM TWO 3.4 x 3.2m (11’1 x 10’7)
A double bedroom with a radiator and two UPVC windows with a picturesque outlook.
BEDROOM THREE 3.4 x 1.9m (11’1 x 6’2)
A generous size single room with a radiator and a UPVC window with beautiful hill side views.
SHOWER ROOM
This modern three piece suite comprises of a large walk-in glass shower cubicle with a handheld and a rainfall power shower, a vanity sink unit and a low flush toilet. Completing the room to a high standard and spec are the tasteful wall tiles, slate effect laminate flooring, ceiling spotlights, radiator, extractor fan and a UPVC window.
EXTERNAL
To the front of the property there is an enclosed garden with a range of plants and shrubs and a pleasant outlook. At the rear, you will find a wonderful enclosed, minimal maintenance two tier garden with hillside views that catches the sun all day until dusk. The two tiers consist of a shingle patio area with steps that lead up to a spacious Yorkshire Stone patio garden which make this perfect for those summer barbeques. Off the site plan there is a parking space for one vehicle available.
Whilst every endeavour is made to ensure the accuracy of the contents of the sales particulars, they are intended for guidance purposes only and do not in any way constitute part of a contract. No person within the company has authority to make or give any representation or warranty in respect of the property. Measurements given are approximate and are intended for illustrative purposes only. Any fixtures, fittings or equipment have not been tested. Purchasers are encouraged to satisfy themselves by inspection of the property to ascertain their accuracy.
Interested in this property?
Council tax
First listed
Over a month agoEnergy Performance Certificate
Lumb Lane, Huddersfield HD4
Marketed by
Marsh & Marsh Properties - Hipperholme Brooke House, 7 Brooke Green Hipperholme HX3 8ESPlacebuzz mortgage repayment calculator
Monthly repayment
The Est. Mortgage is for a 25 years repayment mortgage based on a 10% deposit and a 5.5% annual interest. It is only intended as a guide. Make sure you obtain accurate figures from your lender before committing to any mortgage. Your home may be repossessed if you do not keep up repayments on a mortgage.
Lumb Lane, Huddersfield HD4 - Streetview
DISCLAIMER: Property descriptions and related information displayed on this page are marketing materials provided by Marsh & Marsh Properties - Hipperholme. Placebuzz does not warrant or accept any responsibility for the accuracy or completeness of the property descriptions or related information provided here and they do not constitute property particulars. Please contact Marsh & Marsh Properties - Hipperholme for full details and further information.







