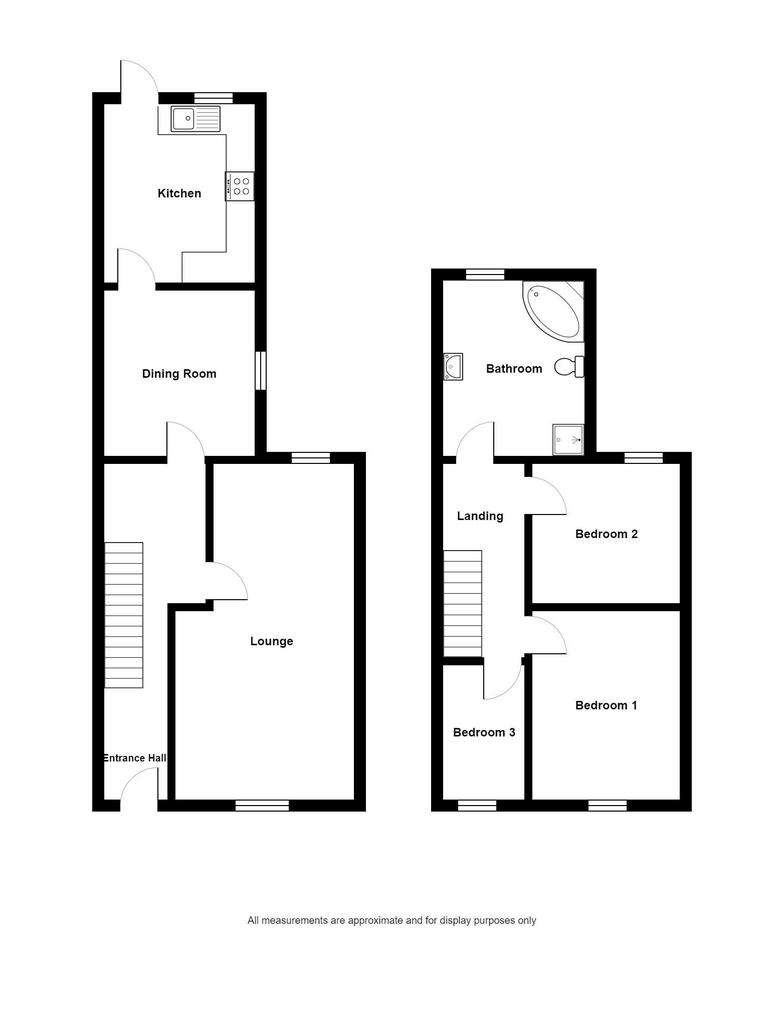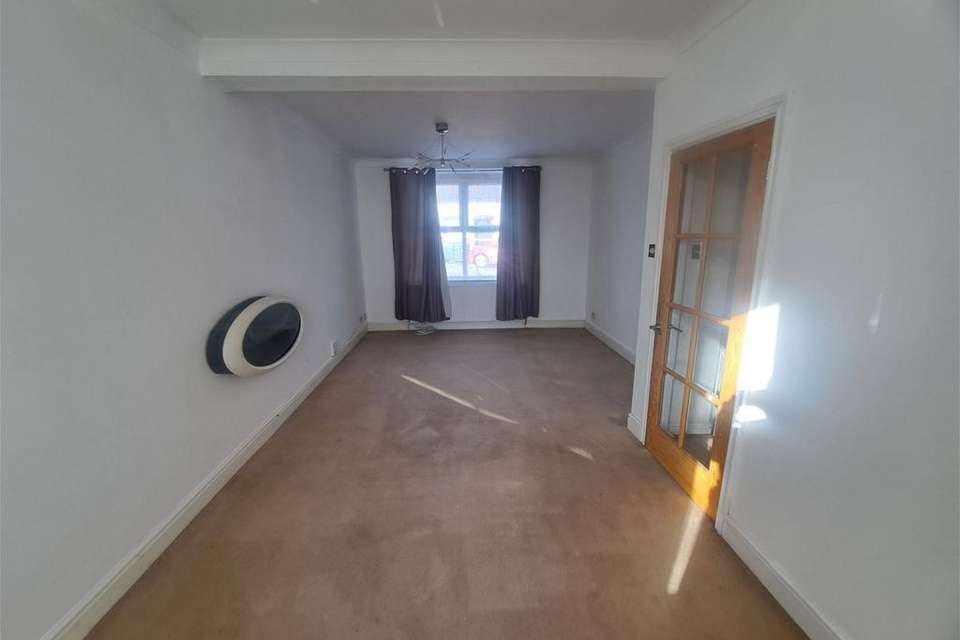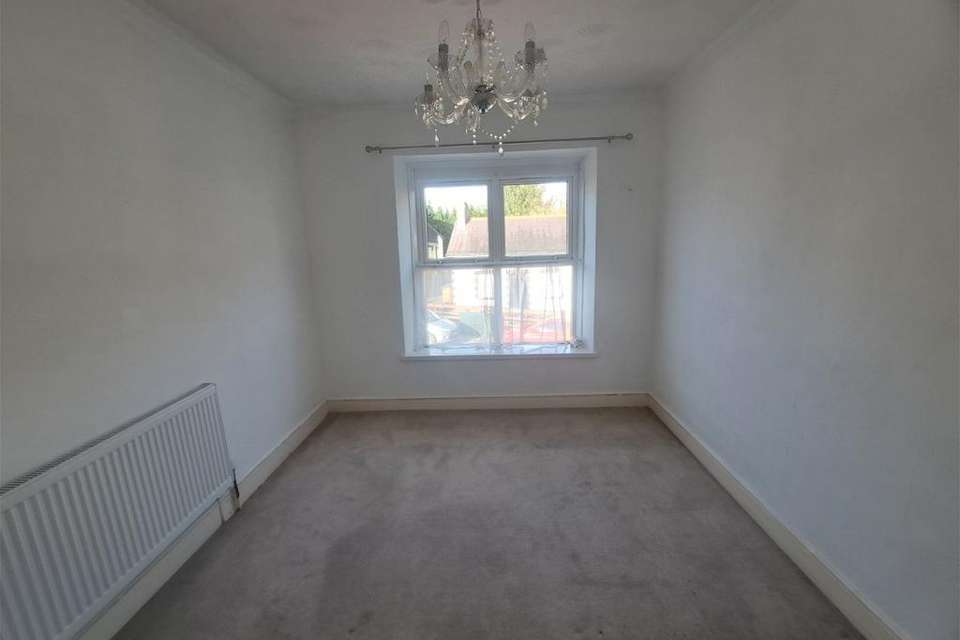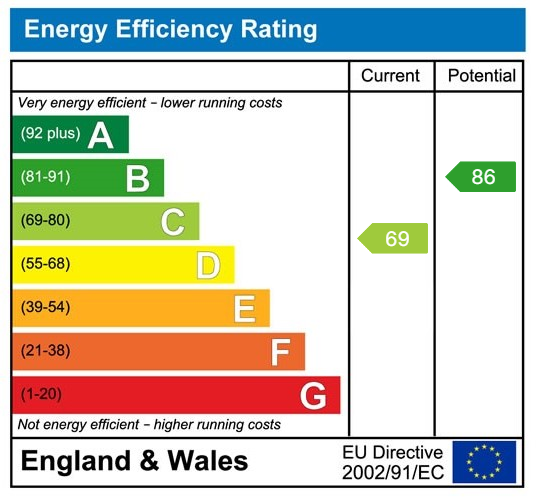3 bedroom semi-detached house for sale
Ammanford, SA18semi-detached house
bedrooms

Property photos




+9
Property description
A three bedroom semi detached property conveniently situated to all the amenities the village of Llandybie has to offer. The property benefits from two reception rooms, first floor bathroom, secure off road parking, garage and level rear garden. Please note there is no upper chain. The village itself offers good basic amenities including a Co-op store, bakery, hairdressers and beauty salon, places of worship, public house and restaurant, primary school, public transport and more. The main shopping and leisure facilities are located at Ammanford town centre.Accommodation:Entrance Hallway:Laminate flooring, stairs to first floor with understairs storage cupboard, radiator with radiator cover.Lounge: - 6.71m x 3.56m (22'0" x 9'2"/11'8")Double glazed windows to front and rear, two double panel radiators.Kitchen: - 3.56m x 3.02m (11'8" x 9'11")Double glazed window and double glazed glass panel door to rear, fitted with a range of wall and base units, wall mounted gas boiler providing domestic hot water and central heating (with the exception of two rooms), gas hob, electric oven with extractor fan over, tiled floor, part tiled walls, single bowl sink unit and draining board, double panel radiator.Dining Room: - 3.3m x 2.77m (10'10" x 9'1")Double glazed window to side, feature fireplace with surround. First Floor Landing:Entrance to loft with drop down ladder, downlighters.Bedroom One: - 3.68m x 2.95m (12'1" x 9'8")Double glazed window to front, single panel radiator. Bedroom Two: - 2.92m x 2.79m (9'7" x 9'2")Double glazed window to rear, single panel radiator.Bedroom Three: - 2.69m x 1.63m (8'10" x 5'4")Double glazed window to front.Bathroom: - 3.4m x 2.82m (11'2" x 9'3")Double glazed obscure window to rear, corner jacuzzi bath with hand held shower unit, WC, wash hand basin in vanity unit and fixed mirror above with bathroom revolving tall storage units with mirrors, double shower unit with tiled splashback, walls tiled to ceiling, tiled sparkle flooring, downlighters, heated towel rail. Externally:Gated entrance providing secure off road parking leading to detached garage, level garden mainly laid to lawn. Services:We are advised all mains services are connected, solar panels installed and owned.Tenure:Freehold.Council Tax:B.Directions:From our office proceed along College Street in the direction of Llandeilo. Procced through the village of Bonllwyn onto Llandybie. On reaching the left hand bend in the village turn right onto Campbell Road. At the top of the road tun left onto Church Street whereby the property will be located on the left hand side. Disclaimer:Every care has been taken with the preparation of particulars however please note room dimensions and floor plan's should not be relied upon and any appliances or services listed on these details have not been tested.
Interested in this property?
Council tax
First listed
Over a month agoEnergy Performance Certificate
Ammanford, SA18
Marketed by
Calow Evans - Ammanford 38 College Street Ammanford SA18 3AFPlacebuzz mortgage repayment calculator
Monthly repayment
The Est. Mortgage is for a 25 years repayment mortgage based on a 10% deposit and a 5.5% annual interest. It is only intended as a guide. Make sure you obtain accurate figures from your lender before committing to any mortgage. Your home may be repossessed if you do not keep up repayments on a mortgage.
Ammanford, SA18 - Streetview
DISCLAIMER: Property descriptions and related information displayed on this page are marketing materials provided by Calow Evans - Ammanford. Placebuzz does not warrant or accept any responsibility for the accuracy or completeness of the property descriptions or related information provided here and they do not constitute property particulars. Please contact Calow Evans - Ammanford for full details and further information.














