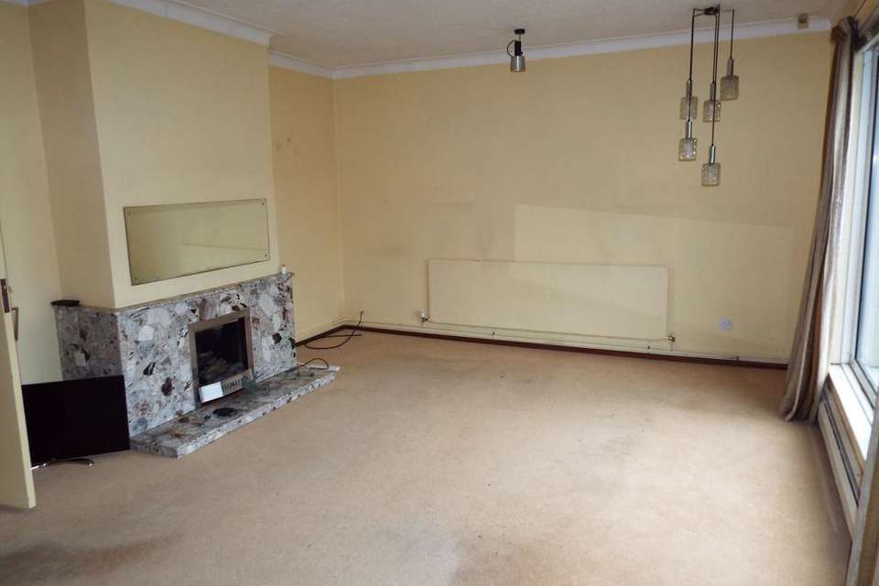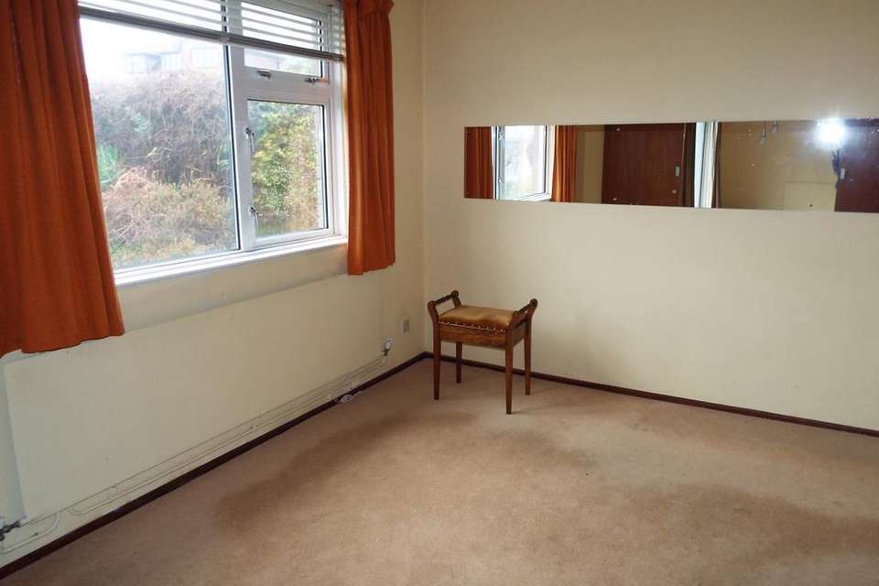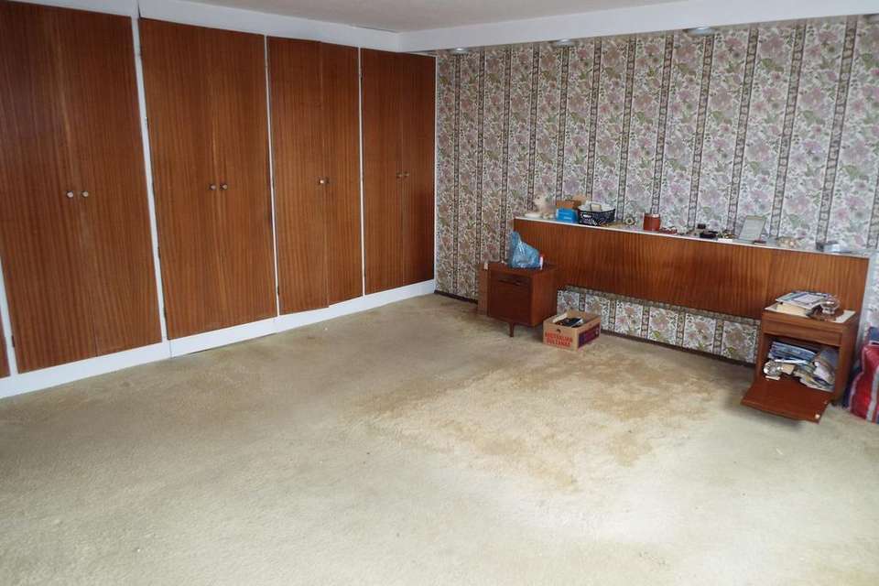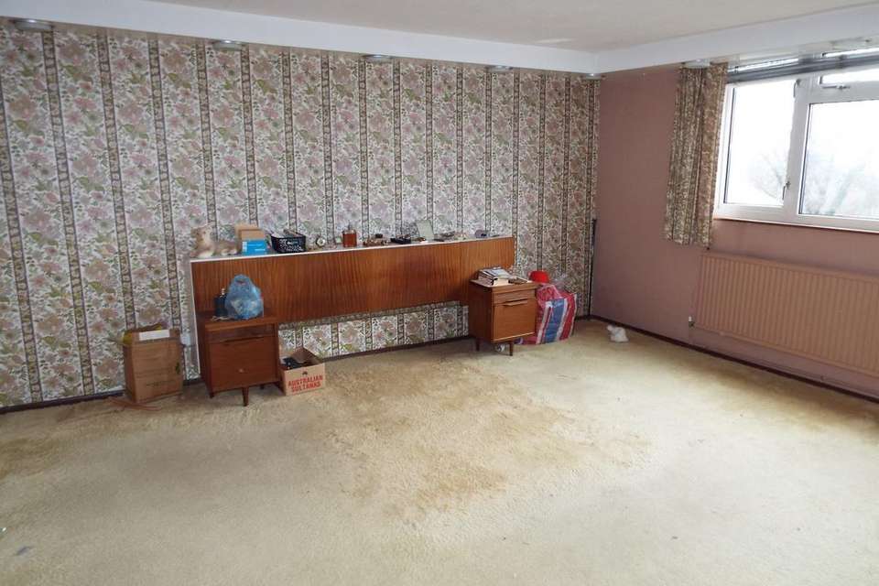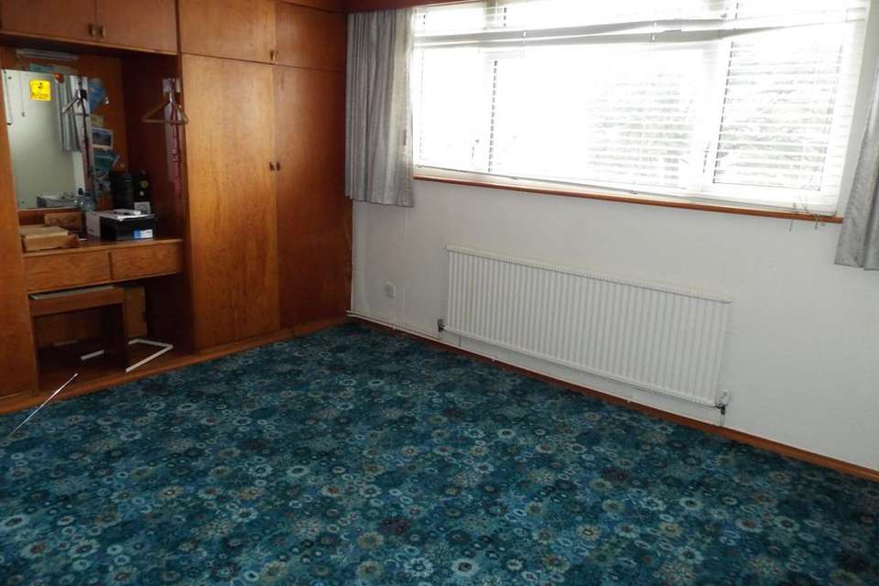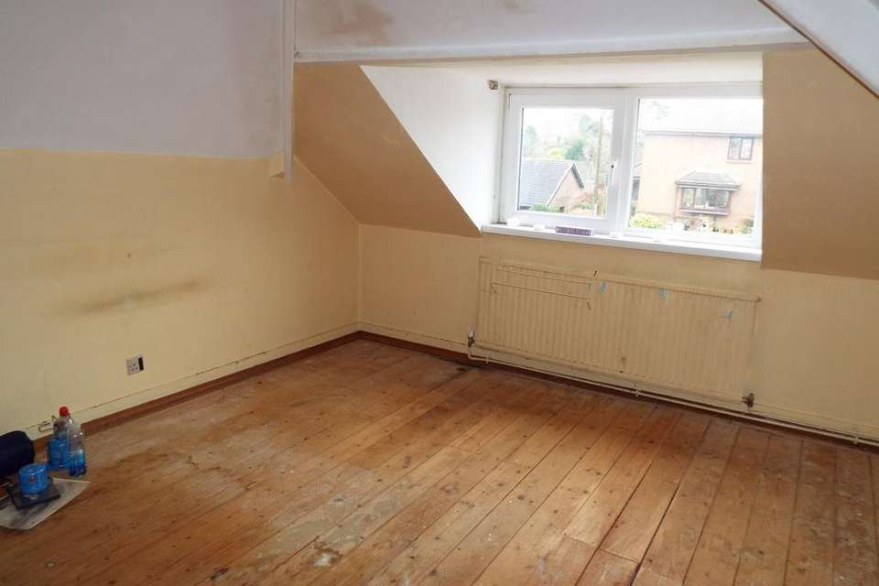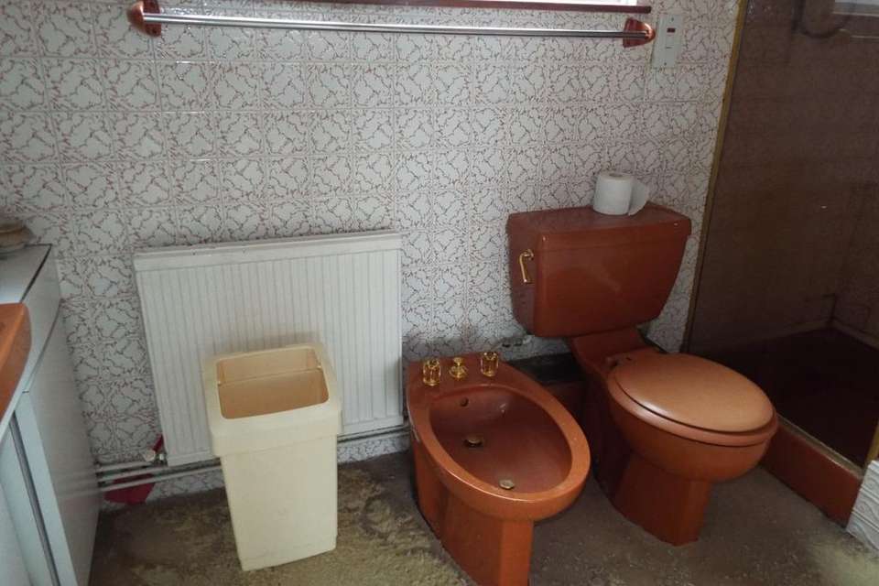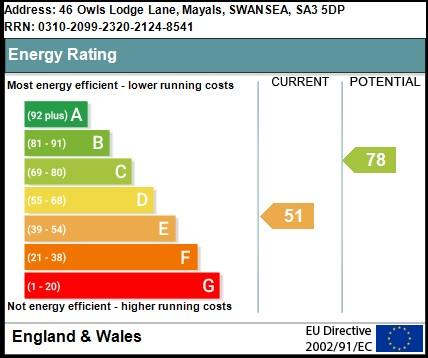4 bedroom detached house for sale
Mayals, Swansea SA3 5DPdetached house
bedrooms
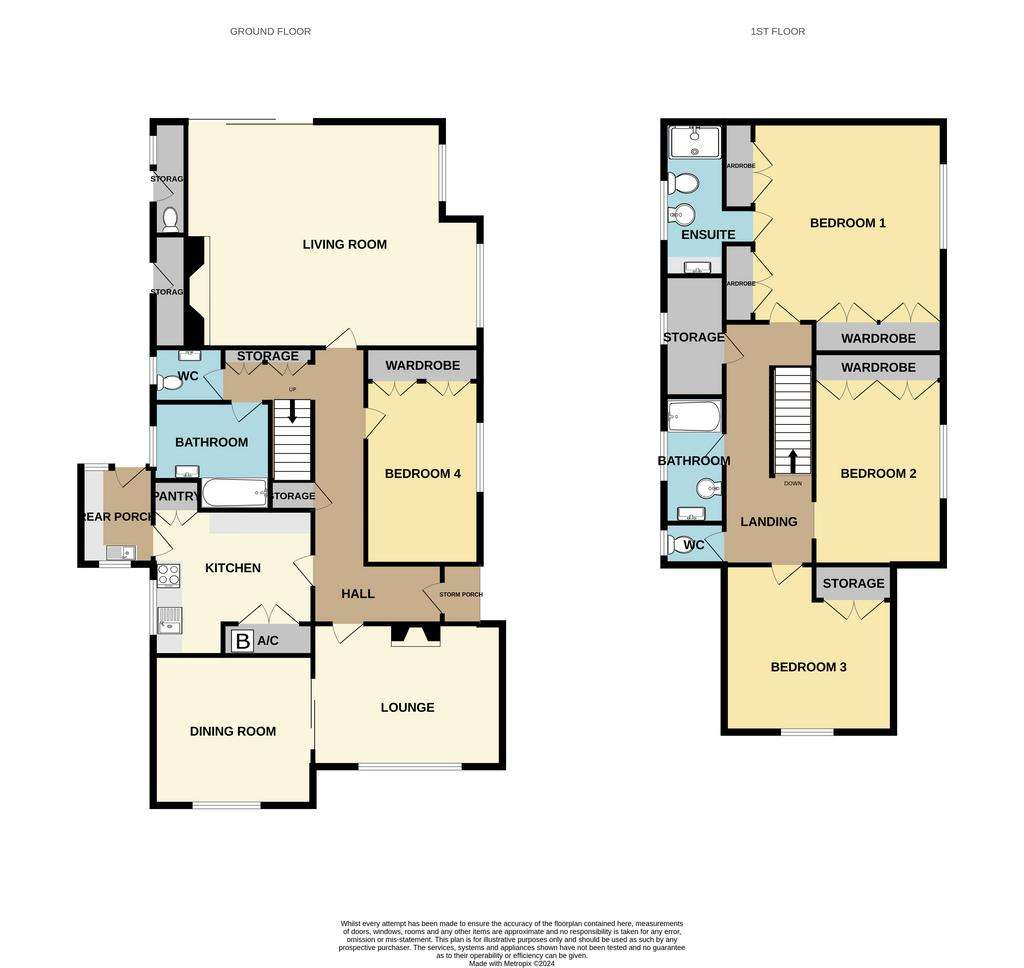
Property photos

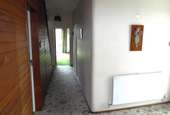

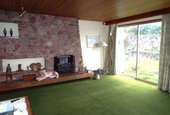
+8
Property description
A very spacious detached four bedroom family home situated in one of Mayals most sought after locations, just off the main Mayals Road, close to Clyne Golf Club. The property affords very easy access to the City, the University, Singleton Hospital and the seat front at Mumbles. It is also in the catchment area for Bishopston School and is a short walk from Clyne Gardens. The versatile accommodation comprises three principal reception rooms, kitchen, bedroom four and bathroom to the ground floor with three further bedrooms and bathroom to the first floor. The property has good off road parking, a substantial detached double garage and mature gardens. ACCOMMODATION COMPRISES: GROUND FLOOR ENTRANCE - Open storm porch at side. uPVC double glazed door to hall. HALL - With Cedar clad staircase to first floor. Radiator. Under stairs cupboard. Built-in storage cupboards with shelving. LOUNGE - 16’3 x 13’9. Radiator. Tiled fireplace. Low level uPVC double glazed window to front. Papered and coved ceiling. Sliding doors to dining room. DINING ROOM - 12’5 x 10’9. Coved and papered ceiling. uPVC double glazed window to front. LIVING ROOM - 19’5 x 17’4. Tongue and groove Cedar panelling to ceiling with spot lights. Two radiators. Feature fireplace and room display in Red Sandstone. Sliding aluminium patio doors to rear garden. uPVC double glazed window to side. KITCHEN - 13’3 x 11’8. Fitted wall and base storage cupboards. Stainless steel sink unit. Walls fully tiled. Pantry. Window to side. Airing cupboard with wall mounted gas central heating boiler. REAR PORCH - With stainless steel sink unit. Plumbed for washing machine. Storage cupboards. Ceramic tiled walls and floor. uPVC double glazed window to front and rear. uPVC double glazed door to rear garden. BEDROOM FOUR - 11’9 x 9’0. Built-in wardrobe. Radiator. uPVC double glazed window to side. BATHROOM - With bath and wash hand basin in pink. Radiator. uPVC double glazed window to side. SEPARATE W.C. - With wash hand basin. FIRST FLOOR LANDING - Walkin store cupboard with shelves, electric and natural light. BEDROOM ONE - 15’6 x 14’8. Extensive range of built-in wardrobes. Radiator. uPVC double glazed window to side. EN-SUITE - Comprising W.C., wash hand basin, bidet and shower in “tan”. Electric shower unit to cubical. Walls fully tiled in ceramics. uPVC double glazed window to side. BEDROOM TWO - 11’5 x 11’2. Built-in wardrobe, cupboards, dressing table and shelves. uPVC double glazed window to side. Radiator. BEDROOM THREE - 13’5 x 11’5. Radiator. uPVC double glazed window to front. Built-in cupboards. BATHROOM - Comprising light blue wash hand basin, bidet and bath with electric shower. Walls fully tiled with matching ceramics. uPVC double glazed window to side. SEPARATE W.C. EXTERNAL: Level lawned front garden with mature shrubs and bushes. Tarmac drive at side leasing to a substantial detached double garage with electric up and over door. Power and light and tap. There is a private rear courtyard style garden laid to paved terrace, lawn and raised beds. Note: All room sizes are approximate. Electrical, plumbing, central heating and drainage installations are noted in particulars on the basis of a visual inspection only. They have not been tested and no warranty of condition of fitness for purpose is implied by their inclusion. Potential purchasers are warned that they must make their own enquiries as to the condition of the appliances, installations or of any element of the structure of fabric of the property.
Interested in this property?
Council tax
First listed
Over a month agoEnergy Performance Certificate
Mayals, Swansea SA3 5DP
Marketed by
Simpsons Estate Agents - Mumbles 68 Newton Road Mumbles, Swansea SA3 4BEPlacebuzz mortgage repayment calculator
Monthly repayment
The Est. Mortgage is for a 25 years repayment mortgage based on a 10% deposit and a 5.5% annual interest. It is only intended as a guide. Make sure you obtain accurate figures from your lender before committing to any mortgage. Your home may be repossessed if you do not keep up repayments on a mortgage.
Mayals, Swansea SA3 5DP - Streetview
DISCLAIMER: Property descriptions and related information displayed on this page are marketing materials provided by Simpsons Estate Agents - Mumbles. Placebuzz does not warrant or accept any responsibility for the accuracy or completeness of the property descriptions or related information provided here and they do not constitute property particulars. Please contact Simpsons Estate Agents - Mumbles for full details and further information.



