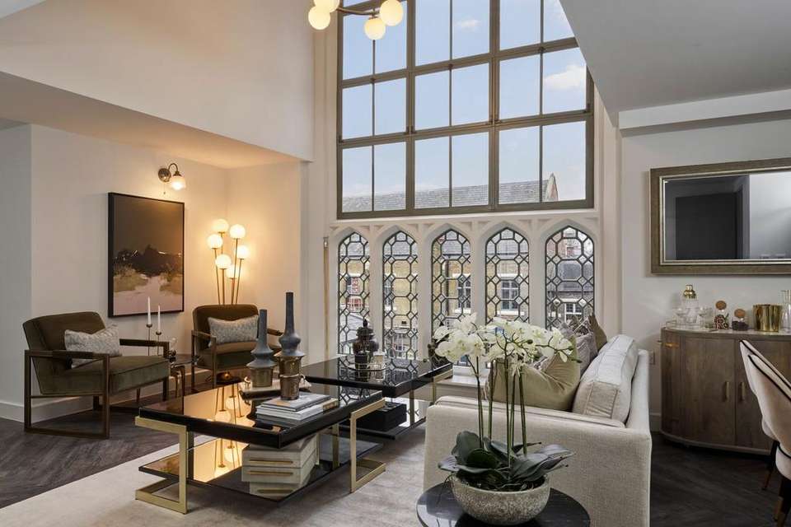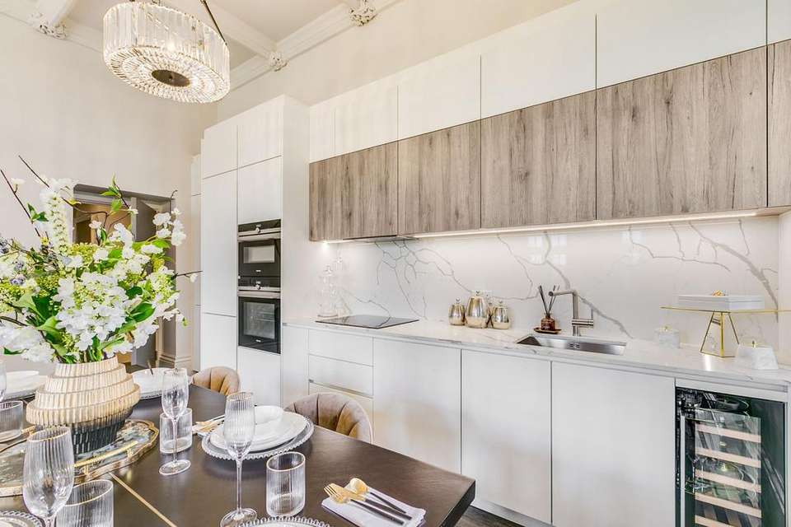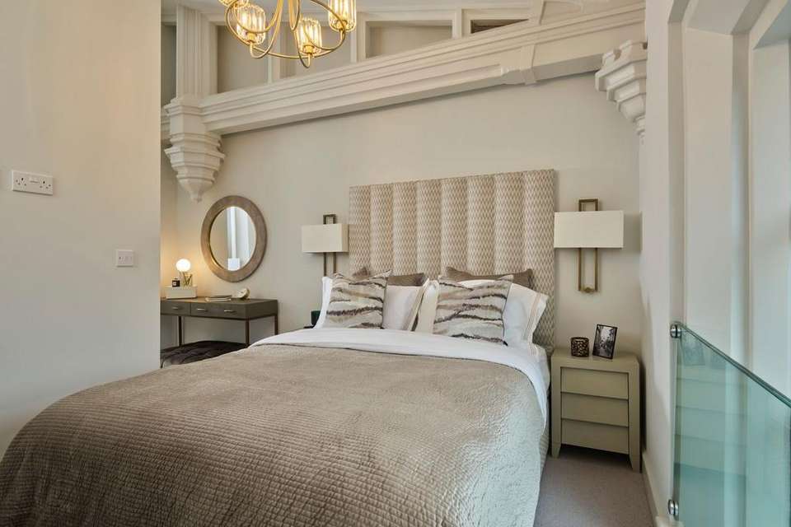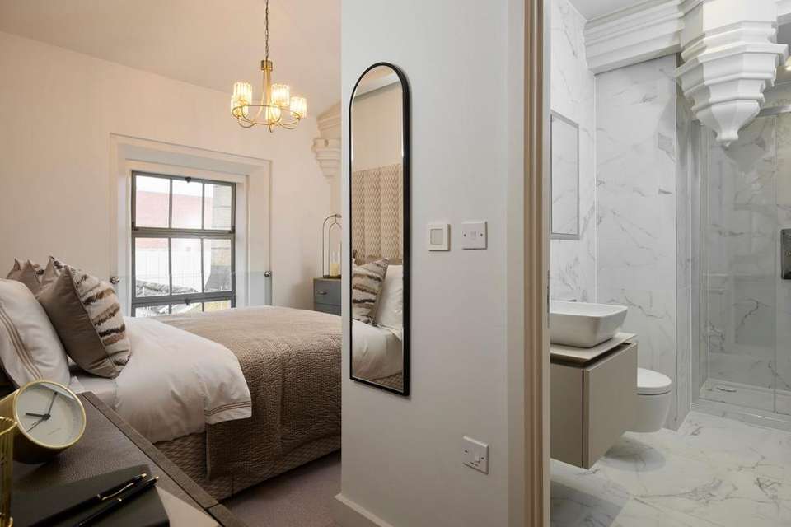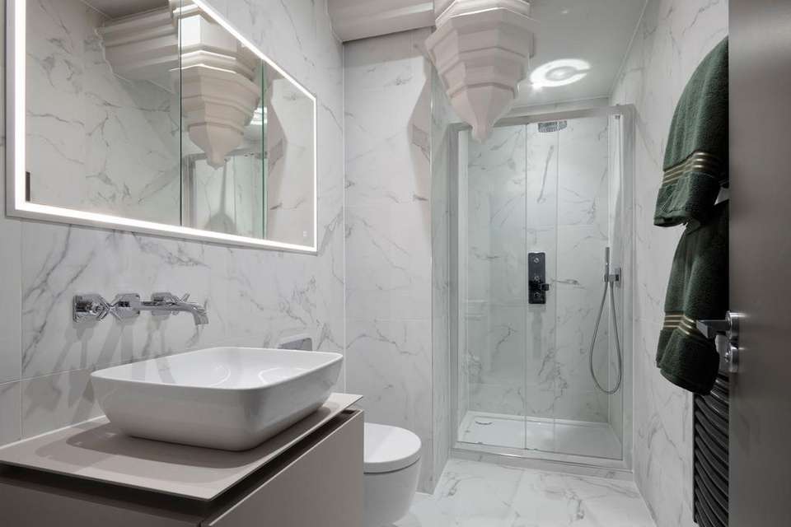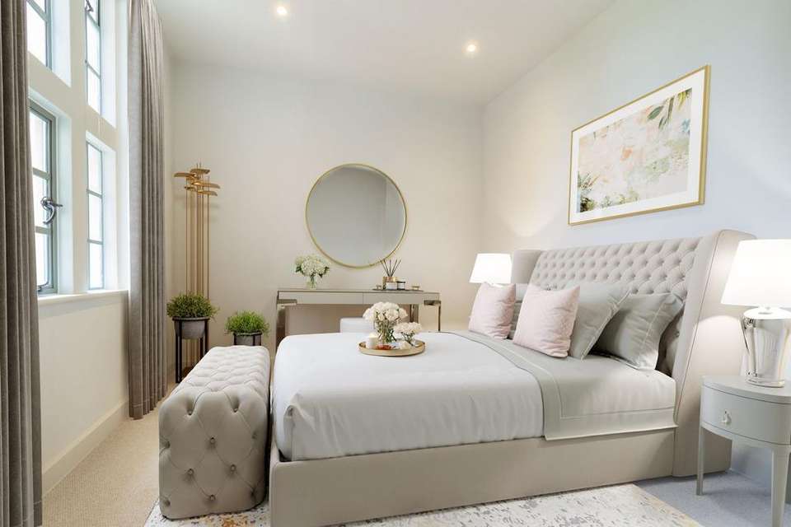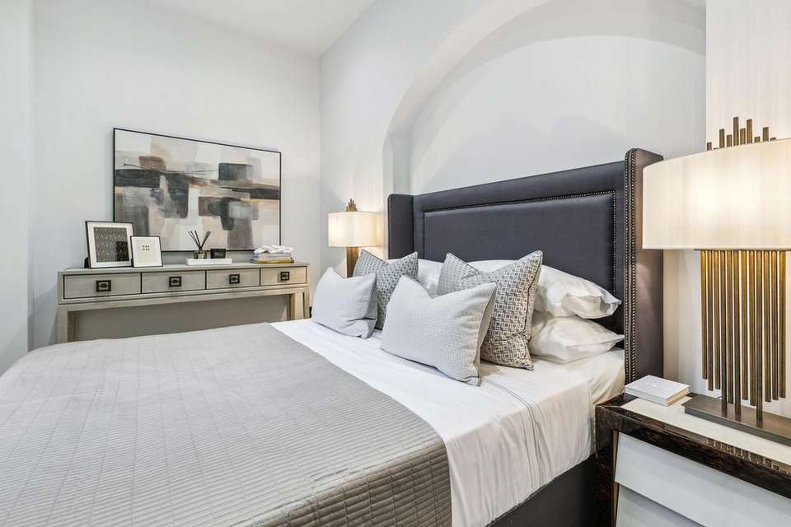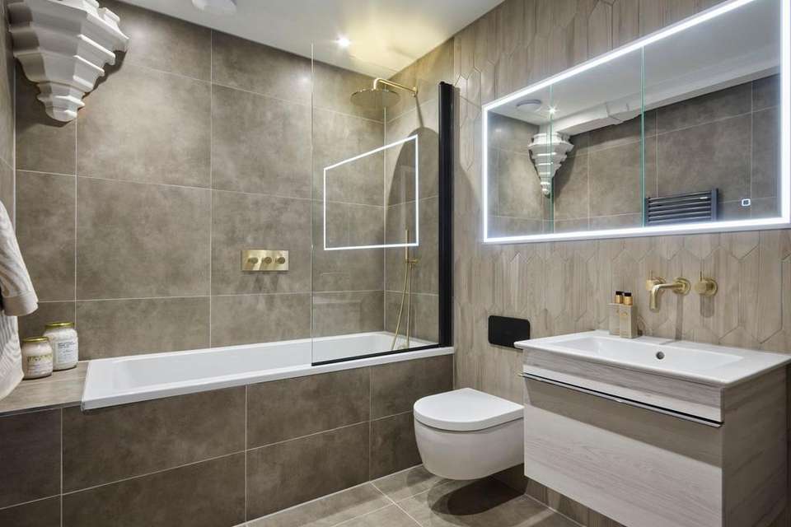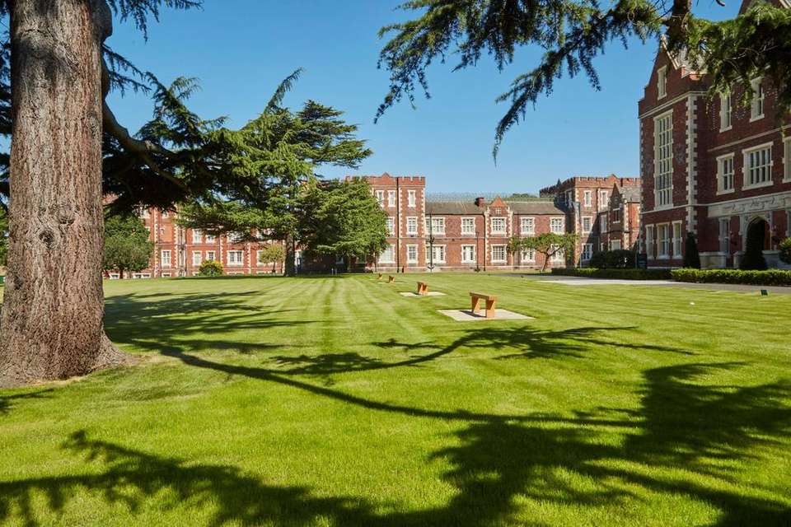£1,130,000
3 bedroom flat for sale
Glenburnie Road, London SW17Property description
This three-bedroom apartment has been individually designed featuring stunning bay windows and the historic coving and ceiling detailing to bedroom one. Additionally, this apartment is complete with a fully fitted kitchen with integrated appliances and one parking space.With views over the landscaped gardens, DR08 features a separate living room with large bay windows flooding the room with natural light. The contemporary kitchen is fully fitted with integrated Siemens appliances and white stone worktops and in addition to this, you will find three bedrooms with the principal bedroom including an elegant en-suite bathroom appointed with Villeroy & Boch sanitaryware.DR08 also features:- A family bathroom
- Separate utility space
- Additional store cupboard for your essential storage needs
- Convenient on-site concierge
- 8-acres of landscaped private gardens
- Historic rosettes where lighting pendants are displayed in the living room and principal bedroom
- Allocated parking space
Introducing the best of village living in the heart of South West London.
The 1840, St George’s Gardens is an exceptional collection of luxuriously converted 1, 2 & 3 bedroom apartments located in a Grade II listed building and former hospital in one of London’s most sought after neighbourhoods.
Surrounded by tranquil parkland and boasting a prime location between Tooting, Balham, Earlsfield and Wandsworth Common, those who live here will be perfectly placed to enjoy the very best of several neighbourhoods, acres of green space as well as great connections to the city and beyond.
Combining original character features of the existing buildings with a superior specification, each stylish apartment has been meticulously designed to delight and inspire. Many enjoy private outdoor space and beautiful views across the landscaped grounds and the parkland beyond. Resident’s facilities include an on-site concierge, secure parking, private gardens and, communal spaces.
The development forms part of a new residential village which will include a new 32-acre park, retail and café space, a public square, historic listed buildings and provision for a new primary school.
Images and CGIs are indicative only.
- Separate utility space
- Additional store cupboard for your essential storage needs
- Convenient on-site concierge
- 8-acres of landscaped private gardens
- Historic rosettes where lighting pendants are displayed in the living room and principal bedroom
- Allocated parking space
Introducing the best of village living in the heart of South West London.
The 1840, St George’s Gardens is an exceptional collection of luxuriously converted 1, 2 & 3 bedroom apartments located in a Grade II listed building and former hospital in one of London’s most sought after neighbourhoods.
Surrounded by tranquil parkland and boasting a prime location between Tooting, Balham, Earlsfield and Wandsworth Common, those who live here will be perfectly placed to enjoy the very best of several neighbourhoods, acres of green space as well as great connections to the city and beyond.
Combining original character features of the existing buildings with a superior specification, each stylish apartment has been meticulously designed to delight and inspire. Many enjoy private outdoor space and beautiful views across the landscaped grounds and the parkland beyond. Resident’s facilities include an on-site concierge, secure parking, private gardens and, communal spaces.
The development forms part of a new residential village which will include a new 32-acre park, retail and café space, a public square, historic listed buildings and provision for a new primary school.
Images and CGIs are indicative only.
Property photos
Council tax
First listed
Over a month agoGlenburnie Road, London SW17
Placebuzz mortgage repayment calculator
Monthly repayment
The Est. Mortgage is for a 25 years repayment mortgage based on a 10% deposit and a 5.5% annual interest. It is only intended as a guide. Make sure you obtain accurate figures from your lender before committing to any mortgage. Your home may be repossessed if you do not keep up repayments on a mortgage.
Glenburnie Road, London SW17 - Streetview
DISCLAIMER: Property descriptions and related information displayed on this page are marketing materials provided by City & Country - The 1840. Placebuzz does not warrant or accept any responsibility for the accuracy or completeness of the property descriptions or related information provided here and they do not constitute property particulars. Please contact City & Country - The 1840 for full details and further information.
property_vrec_1
