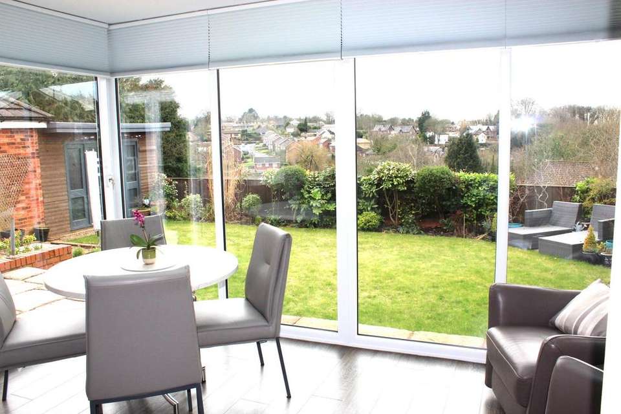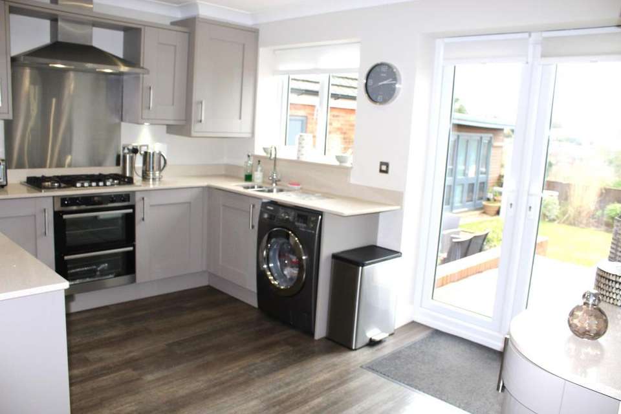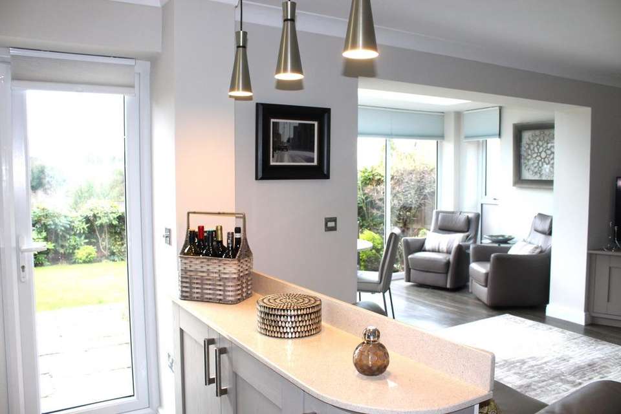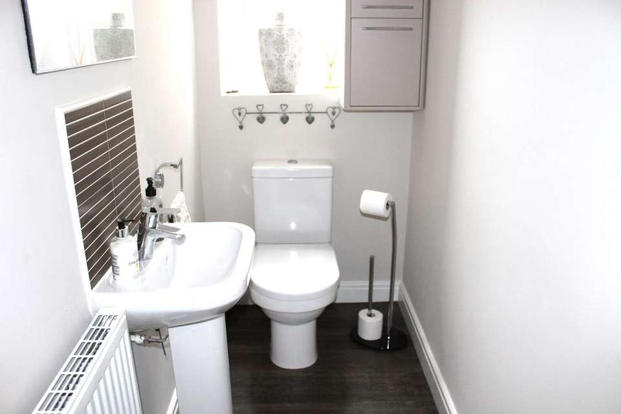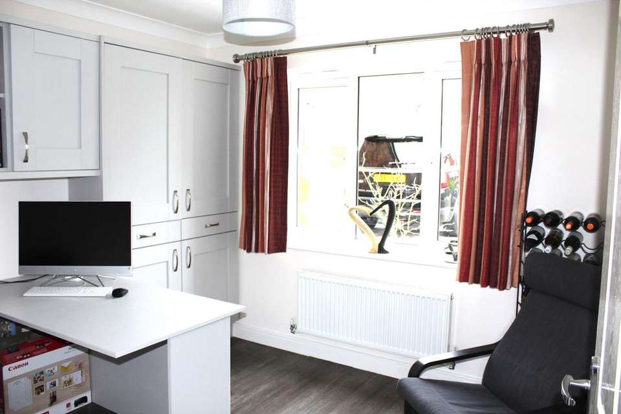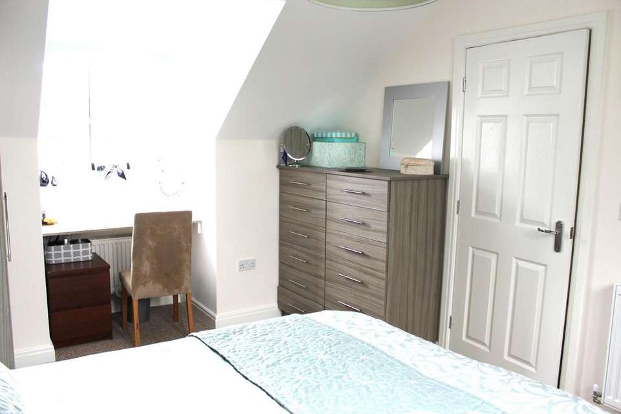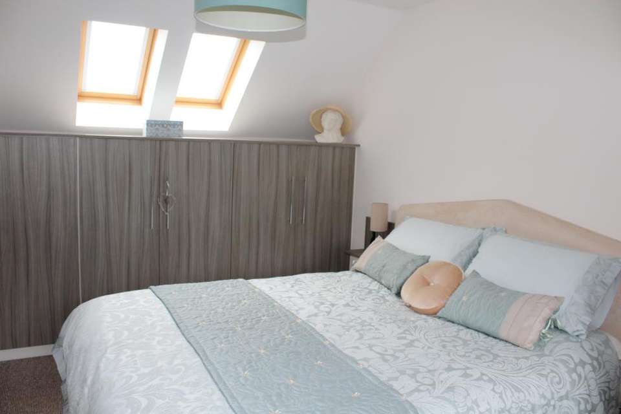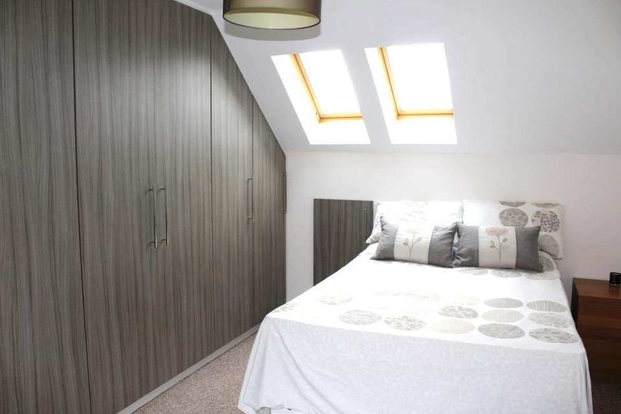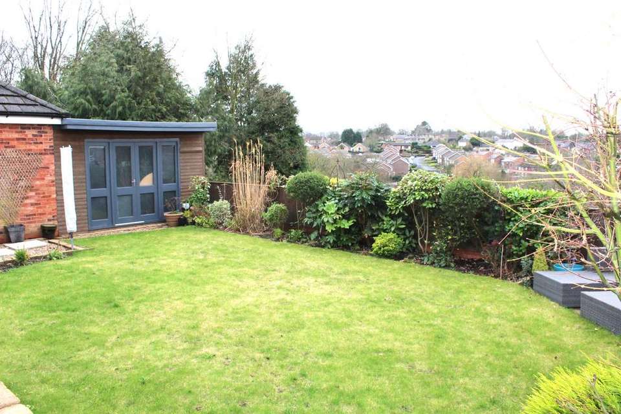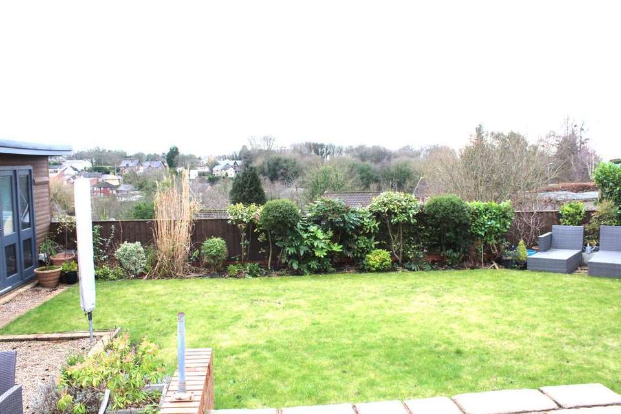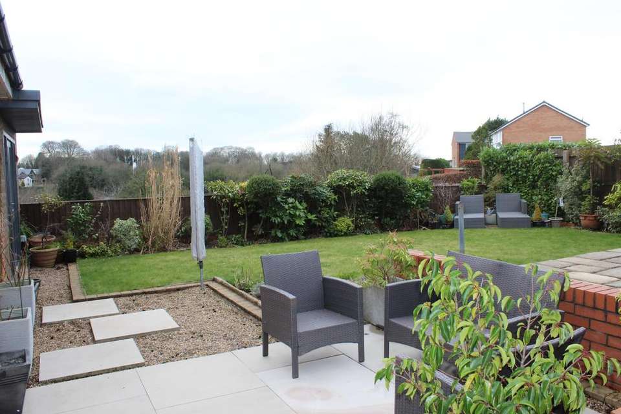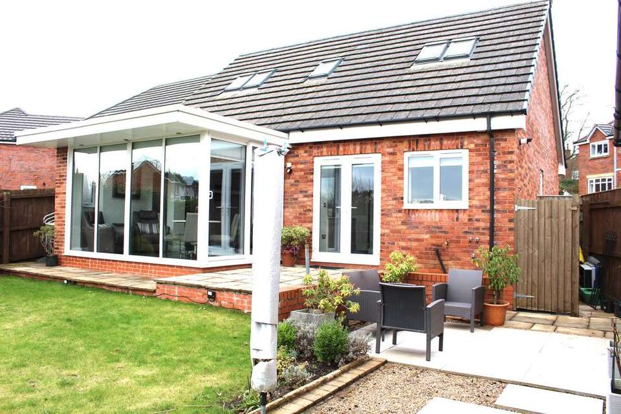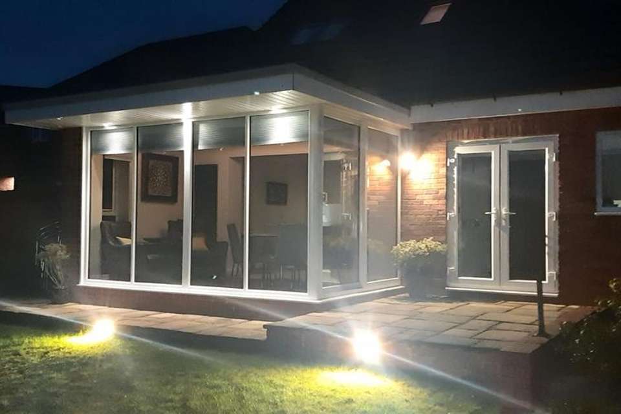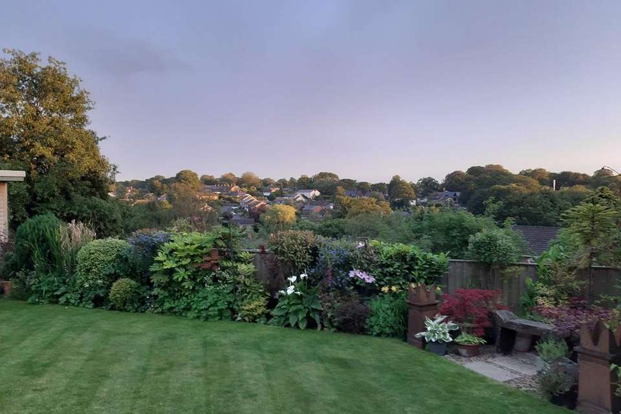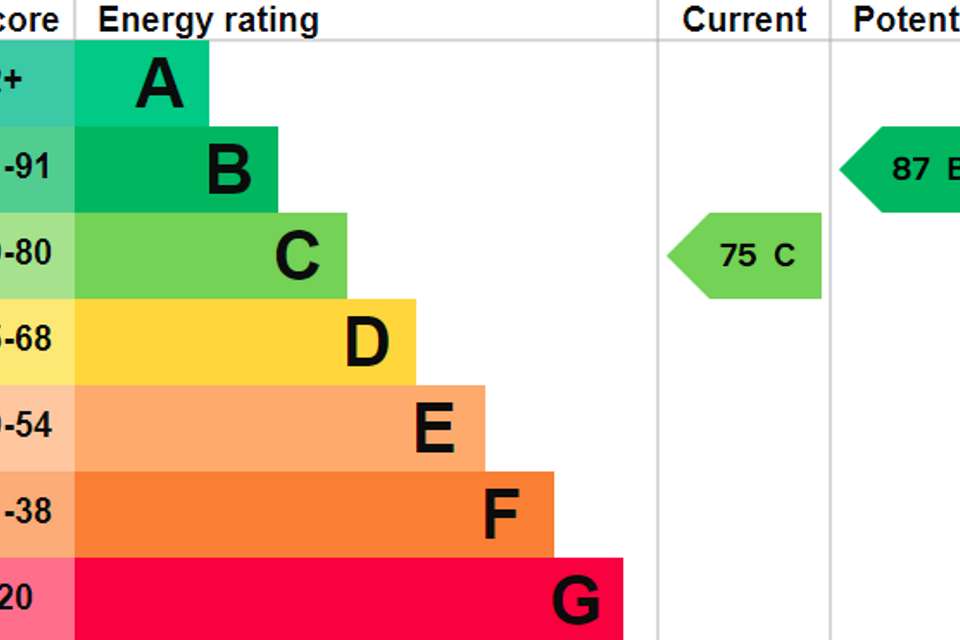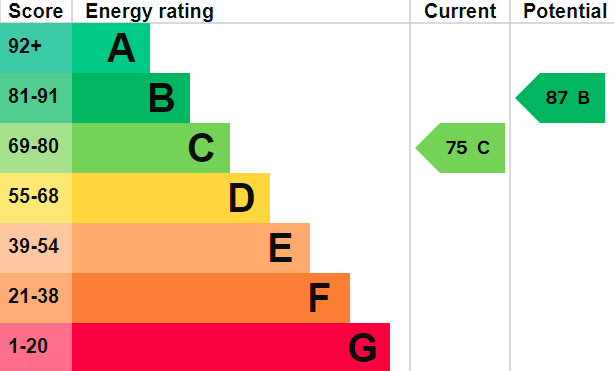3 bedroom detached house for sale
Jubilee Close, Whittle-le-Woods PR6detached house
bedrooms
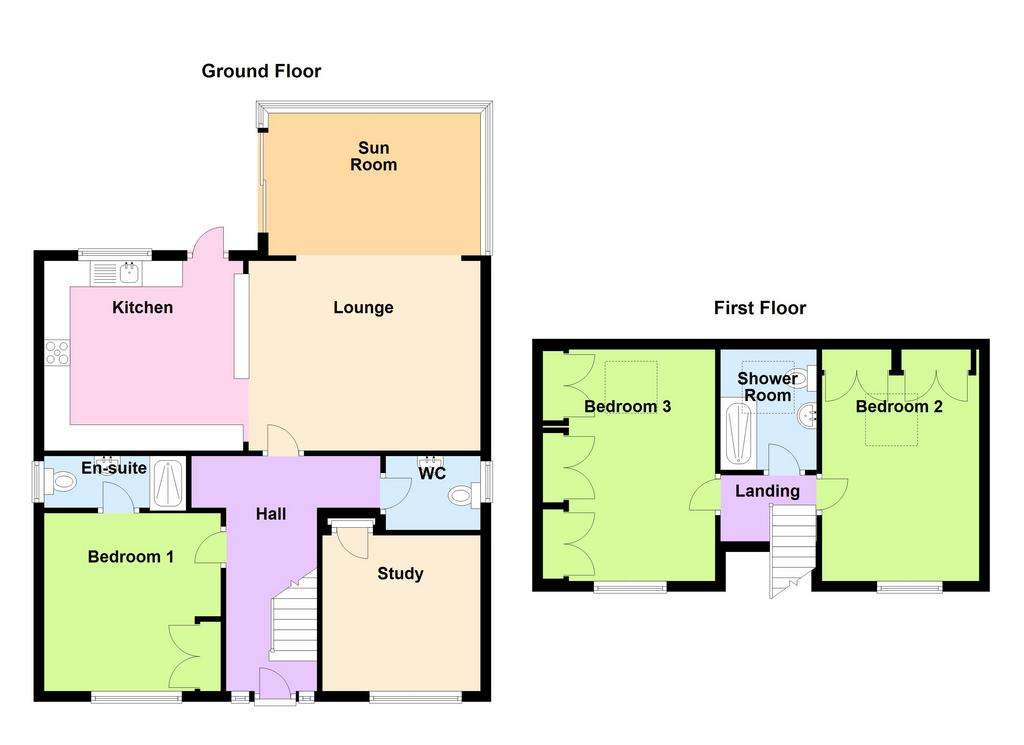
Property photos

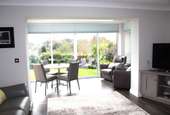
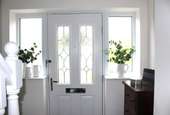

+27
Property description
An Immaculately Presented and Extended Detached Family Home with Stunning ViewsSituated in a prime location on a Private road, this exclusive cul de sac of four and five bedroom homes within easy access to all local amenities including Schools to suit all ages, Shaw hill golf club, local shops & medical facilities.
Motorway access approx 5 minutes drive.Preston City Centre approx 20 minutes drive.THE ACCOMMODATION OFFERS (all sizes are approx):-
HALL Composite D/G front door, Karndean flooring, 2 x C/H radiators, storage cupboard.
OPEN PLAN LOUNGE (rear) 14'8" x 12' open plan to stunning sun room, Karndean flooring.
SUN ROOM 13'5" x 9' upvc D/G picture windows boasting stunning views, upvc D/G sliding patio doors, beautiful glass lantern ceiling, C/H radiator, Karndean flooring.
OPEN PLAN KITCHEN 12'7" x 10'7" with a range of high quality wall, base units & drawers, contrasting quartz work tops, inset sink unit & chrome mixer tap, Karndean flooring, five ring gas hob with extractor over, double oven, integrated fridge freezer & dishwasher, integrated microwave, under unit lighting, spot lights, pantry cupboard, cupboard housing wall mounted gas central heating boiler, upvc D/G window and door.
GROUND FLOOR W/C with Villeroy & Boch fittings to include low level dual flush w/c, wash hand basin, bespoke storage, C/H radiator, upvc D/G window, Karndean flooring.
STUDY (front) 10' x 9' Currently used as a home office but COULD BE USED AS AN ADDITIONAL BEDROOM / SITTING ROOM, with upvc D/G window, C/H radiator.
GROUND FLOOR MASTER BEDROOM 11'3" x 11'2" with upvc D/G window, C/H radiator, fitted triple wardrobe.
EN SUITE with heated towel rail, Villeroy & Boch fittings to include wash hand basin, part tiled walls, low level dual flush w/c, large walk in shower with mains shower, Karndean flooring, upvc D/G side facing window.
FIRST FLOOR LANDING with airing cupboard, loft access, C/H radiator, spindle balustrade, air ventilation system.
BEDROOM TWO 15'5" x 10'2" (to wardrobes) upvc D/G window, 2 x velux windows, 2 x C/H radiators, bespoke fitted wardrobes, drawers, dressing and bedside tables, TV point.
BEDROOM THREE 15'5" x 10'2" (to wardrobes) upvc D/G window, 2 x velux windows, C/H radiator, fitted wardrobes, matching drawers and dressing table, eaves storage.
SHOWER ROOM 7'3" x 6'1"with Villeroy & Boch fittings to include large walk in shower cubicle with mains shower, w/c, wash hand basin, part tiled walls, heated chrome towel rail, Velux D/G window.
OUTSIDE Front garden with lawn and shrubs, two driveways for parking, one leading to a single garage.
Rear garden is SOUTH FACING, not overlooked and has spectacular views, lawn area, well stocked borders with shrubs, trees and mature planting, patio area ideal for entertaining, work shop, outside lighting, outside tap, garage with up and over door, light, power and personal access door.SERVICES ALL MAINS SERVICES ARE CONNECTED.
LOCAL AUTHORITY CHORLEY BOROUGH COUNCIL - BAND 'D'
TENURE LEASEHOLD - 999 year lease from 2013 @ £300 per annum.
VIEWING BY APPOINTMENT WITH THE OFFICE.
COMMENTS An immaculately presented extended detached house in a prime location with spectacular views. One owner from new (10 years ago) and benefitting from a stunning open plan lounge / kitchen / sunroom, this is a unique property you are certain to fall in love with. It has been finished to a high standard and offers flexible living accommodation, ample parking and views you will never tire of.
Motorway access approx 5 minutes drive.Preston City Centre approx 20 minutes drive.THE ACCOMMODATION OFFERS (all sizes are approx):-
HALL Composite D/G front door, Karndean flooring, 2 x C/H radiators, storage cupboard.
OPEN PLAN LOUNGE (rear) 14'8" x 12' open plan to stunning sun room, Karndean flooring.
SUN ROOM 13'5" x 9' upvc D/G picture windows boasting stunning views, upvc D/G sliding patio doors, beautiful glass lantern ceiling, C/H radiator, Karndean flooring.
OPEN PLAN KITCHEN 12'7" x 10'7" with a range of high quality wall, base units & drawers, contrasting quartz work tops, inset sink unit & chrome mixer tap, Karndean flooring, five ring gas hob with extractor over, double oven, integrated fridge freezer & dishwasher, integrated microwave, under unit lighting, spot lights, pantry cupboard, cupboard housing wall mounted gas central heating boiler, upvc D/G window and door.
GROUND FLOOR W/C with Villeroy & Boch fittings to include low level dual flush w/c, wash hand basin, bespoke storage, C/H radiator, upvc D/G window, Karndean flooring.
STUDY (front) 10' x 9' Currently used as a home office but COULD BE USED AS AN ADDITIONAL BEDROOM / SITTING ROOM, with upvc D/G window, C/H radiator.
GROUND FLOOR MASTER BEDROOM 11'3" x 11'2" with upvc D/G window, C/H radiator, fitted triple wardrobe.
EN SUITE with heated towel rail, Villeroy & Boch fittings to include wash hand basin, part tiled walls, low level dual flush w/c, large walk in shower with mains shower, Karndean flooring, upvc D/G side facing window.
FIRST FLOOR LANDING with airing cupboard, loft access, C/H radiator, spindle balustrade, air ventilation system.
BEDROOM TWO 15'5" x 10'2" (to wardrobes) upvc D/G window, 2 x velux windows, 2 x C/H radiators, bespoke fitted wardrobes, drawers, dressing and bedside tables, TV point.
BEDROOM THREE 15'5" x 10'2" (to wardrobes) upvc D/G window, 2 x velux windows, C/H radiator, fitted wardrobes, matching drawers and dressing table, eaves storage.
SHOWER ROOM 7'3" x 6'1"with Villeroy & Boch fittings to include large walk in shower cubicle with mains shower, w/c, wash hand basin, part tiled walls, heated chrome towel rail, Velux D/G window.
OUTSIDE Front garden with lawn and shrubs, two driveways for parking, one leading to a single garage.
Rear garden is SOUTH FACING, not overlooked and has spectacular views, lawn area, well stocked borders with shrubs, trees and mature planting, patio area ideal for entertaining, work shop, outside lighting, outside tap, garage with up and over door, light, power and personal access door.SERVICES ALL MAINS SERVICES ARE CONNECTED.
LOCAL AUTHORITY CHORLEY BOROUGH COUNCIL - BAND 'D'
TENURE LEASEHOLD - 999 year lease from 2013 @ £300 per annum.
VIEWING BY APPOINTMENT WITH THE OFFICE.
COMMENTS An immaculately presented extended detached house in a prime location with spectacular views. One owner from new (10 years ago) and benefitting from a stunning open plan lounge / kitchen / sunroom, this is a unique property you are certain to fall in love with. It has been finished to a high standard and offers flexible living accommodation, ample parking and views you will never tire of.
Council tax
First listed
Over a month agoEnergy Performance Certificate
Jubilee Close, Whittle-le-Woods PR6
Placebuzz mortgage repayment calculator
Monthly repayment
The Est. Mortgage is for a 25 years repayment mortgage based on a 10% deposit and a 5.5% annual interest. It is only intended as a guide. Make sure you obtain accurate figures from your lender before committing to any mortgage. Your home may be repossessed if you do not keep up repayments on a mortgage.
Jubilee Close, Whittle-le-Woods PR6 - Streetview
DISCLAIMER: Property descriptions and related information displayed on this page are marketing materials provided by Brian Pilkington Estate Agents - Leyland. Placebuzz does not warrant or accept any responsibility for the accuracy or completeness of the property descriptions or related information provided here and they do not constitute property particulars. Please contact Brian Pilkington Estate Agents - Leyland for full details and further information.






