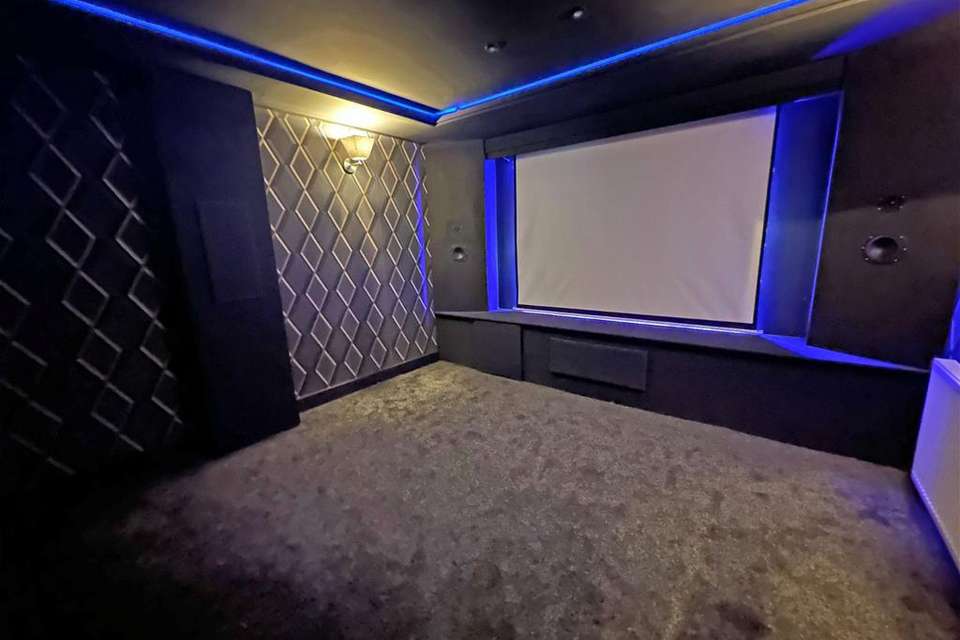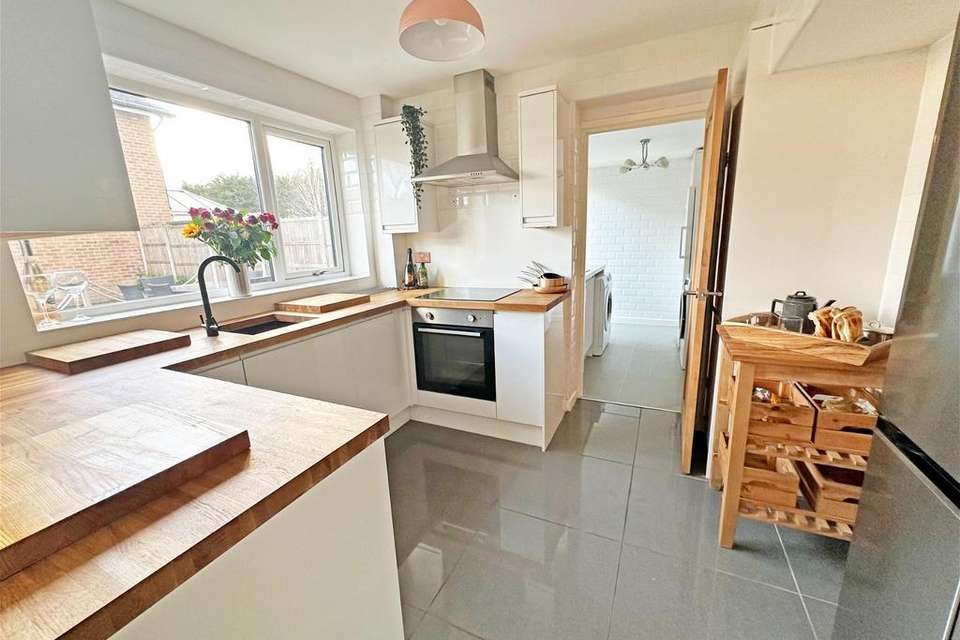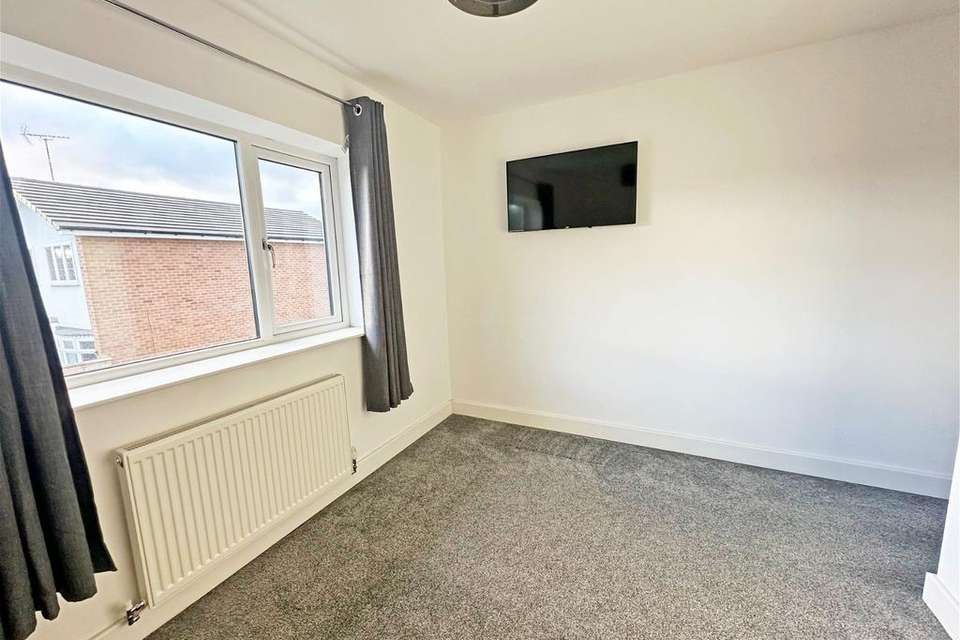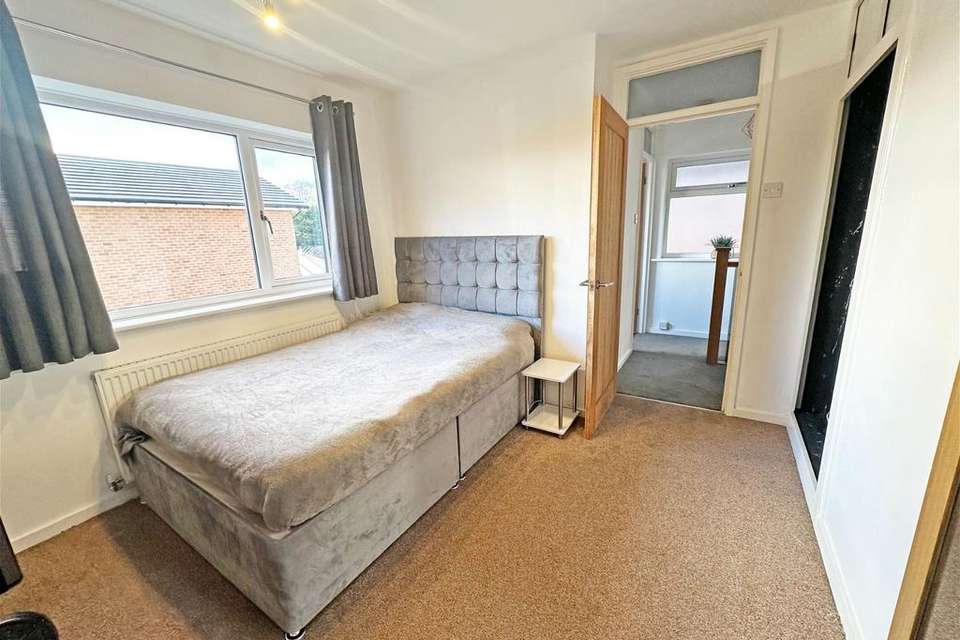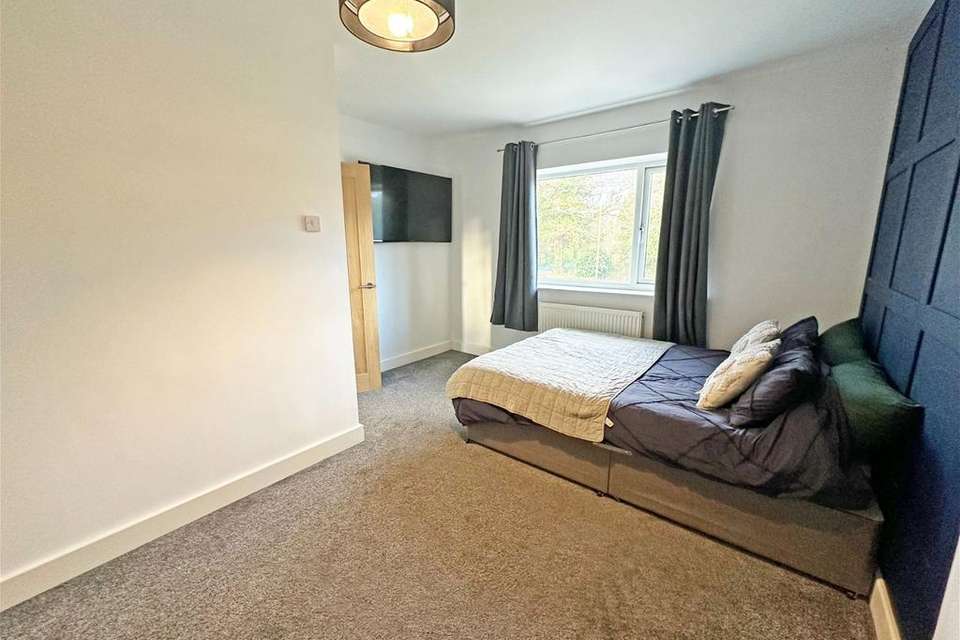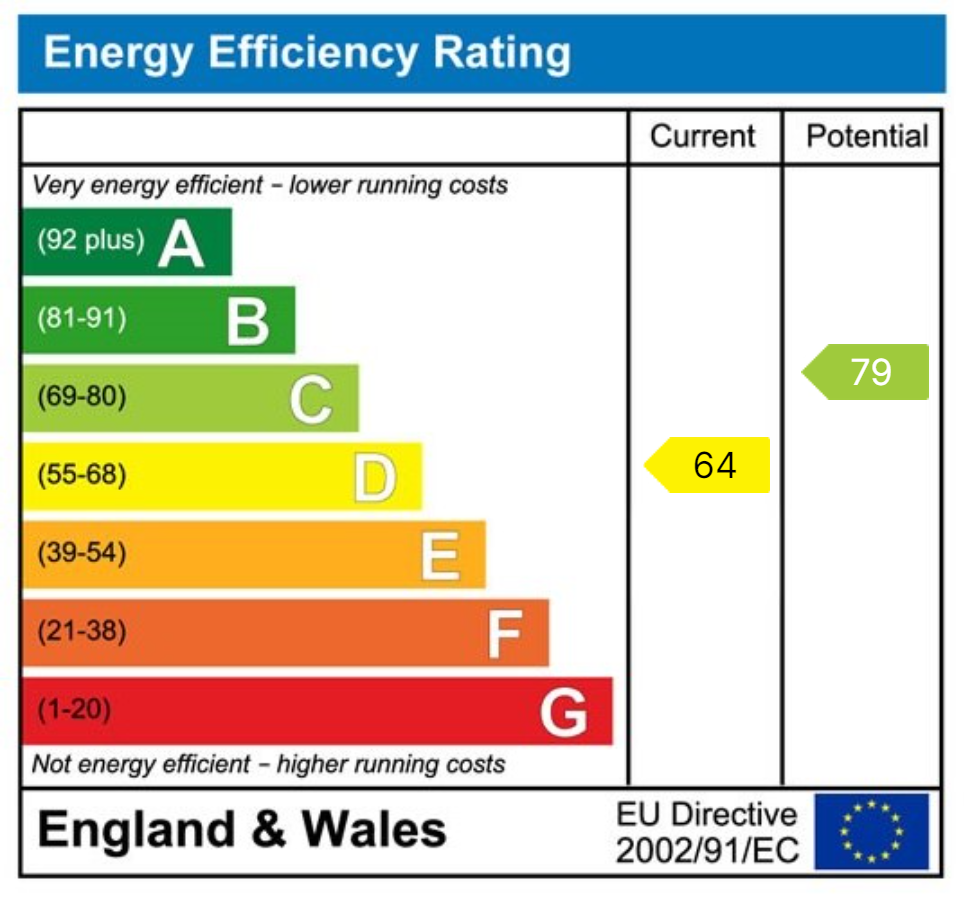5 bedroom detached house for sale
Hollywood, B47 5PTdetached house
bedrooms
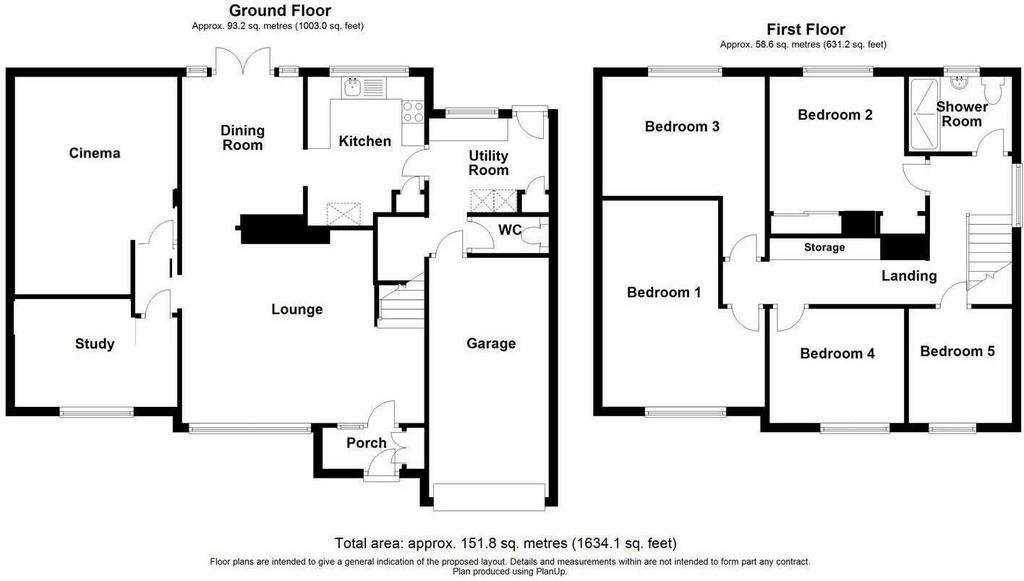
Property photos




+31
Property description
This impressive detached home has been recently extended and refurbished and sits behind a sweeping gravel driveway providing a generous amount of off-road parking and leads to the garage and composite front door. There is a small entrance hall with doors leading to the lounge which has a bespoke media wall that incorporates a modern fire and display plinths. From the lounge you can access the study and cinema room. The cinema room comes complete with the relevant equipment and furnishings and is undoubtedly a fabulous addition to this already impressive home. To the rear of the property there is a breakfast room with French doors to the garden and an opening to the kitchen, which is fitted with modern high gloss units. There is a useful utility room and guest WC located off the kitchen. On the first floor there are five good size bedrooms and a family shower room which is fitted with a modern white suite. The rear garden is mainly laid to lawn with a lovely paved patio area and gated side access.Entrance HallLounge to front - 5.5m x 4.3m (18'0" x 14'1")Inner HallCinema Room to rear - 4.8m x 3.6m (15'8" x 11'9")Study to front - 3.7m x 2.4m (12'1" x 7'10")Dining Room to rear - 3.3m x 2.7m (10'9" x 8'10")Kitchen to rear - 3.4m x 2.6m (11'1" x 8'6") maxUtility Room to rear - 70m x 2.1m (229'7" x 6'10")Downstairs WC to side - 1.8m x 0.8m (5'10" x 2'7")Bedroom One to front - 4.6m x 3.6m (15'1" x 11'9")Bedroom Two to rear - 3.5m x 3m (11'5" x 9'10")Bedroom Three to rear - 3.6m x 2.7m (11'9" x 8'10")Bedroom Four to front - 3m x 2.6m (9'10" x 8'6")Bedroom Five to front - 2.6m x 2.4m (8'6" x 7'10")Shower Room to rear - 2.34m x 1.96m (7'8" x 6'5")Garage - 5.31m x 2.69m (17'5" x 8'10")EPC Rating DCouncil Tax Band DTenureThe vendor advises that the property is Freehold. Drakes Estate Agents will not be held responsible should this information be incorrect and we request that your conveyancing solicitor verifies this throughout the conveyancing procedure. The information provided by Drakes Estate Agents do not constitute part or all of an offer or contract, the measurements are supplied for guidance only and as such must be considered incorrect, we have not tested any appliances, fittings, services or equipment or and we ask all potential buyers to check the working of any appliances and the measurements before committing to any expenses. For Money Laundering purposes we will request any potential buyer at offer stage to provide proof of Identity before negotiation takes place.
Interested in this property?
Council tax
First listed
Over a month agoEnergy Performance Certificate
Hollywood, B47 5PT
Marketed by
Drakes Estate Agents - Birmingham 3 Drakes Cross Parade Hollywood Birmingham, West Midlands B47 5HDPlacebuzz mortgage repayment calculator
Monthly repayment
The Est. Mortgage is for a 25 years repayment mortgage based on a 10% deposit and a 5.5% annual interest. It is only intended as a guide. Make sure you obtain accurate figures from your lender before committing to any mortgage. Your home may be repossessed if you do not keep up repayments on a mortgage.
Hollywood, B47 5PT - Streetview
DISCLAIMER: Property descriptions and related information displayed on this page are marketing materials provided by Drakes Estate Agents - Birmingham. Placebuzz does not warrant or accept any responsibility for the accuracy or completeness of the property descriptions or related information provided here and they do not constitute property particulars. Please contact Drakes Estate Agents - Birmingham for full details and further information.



