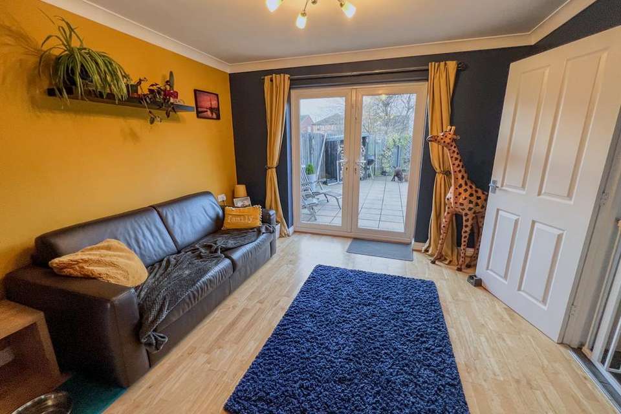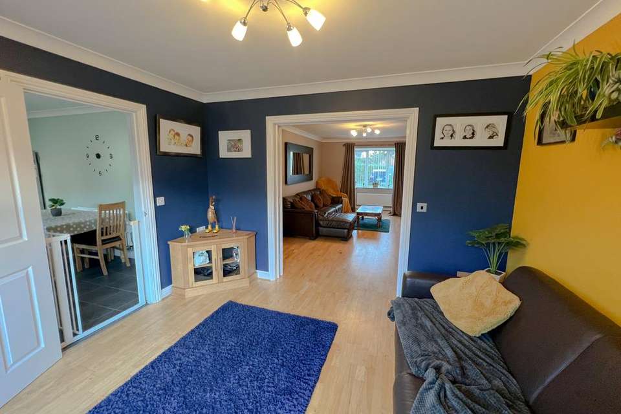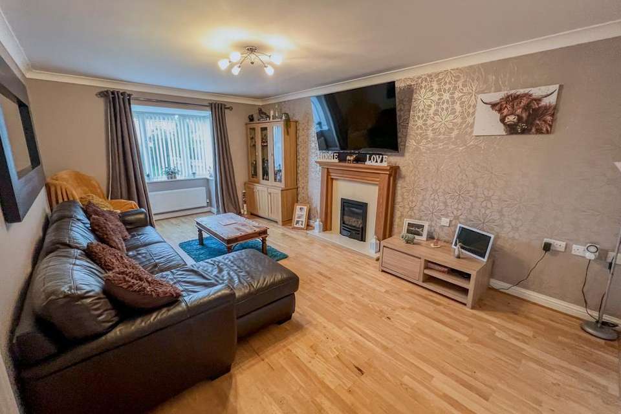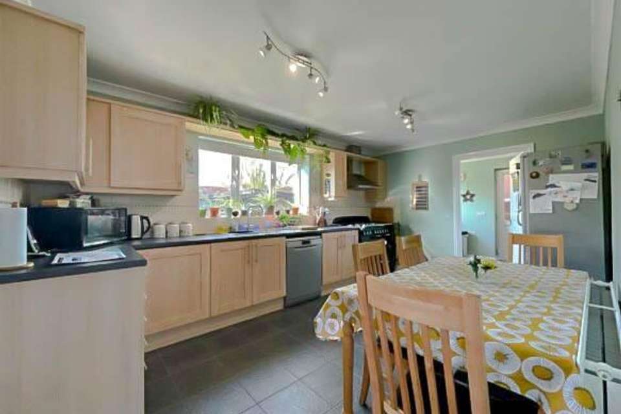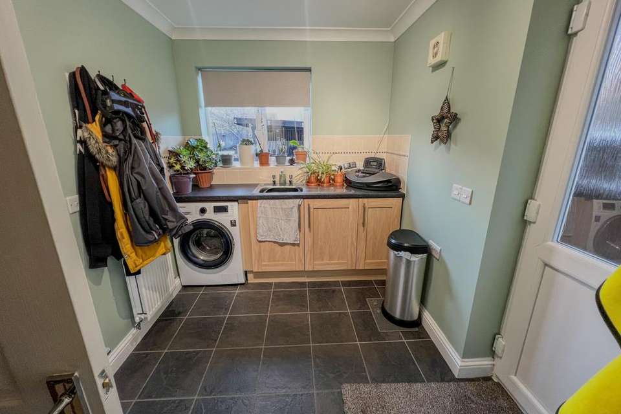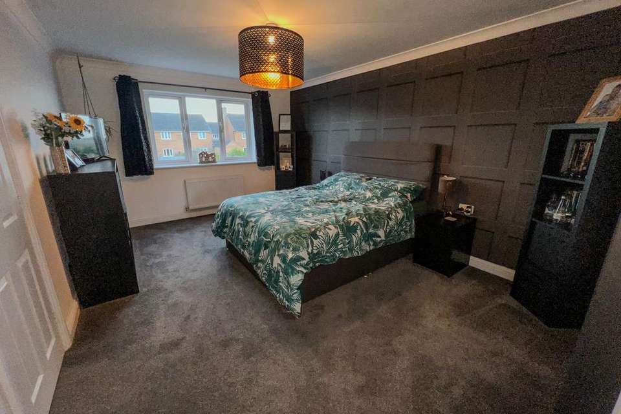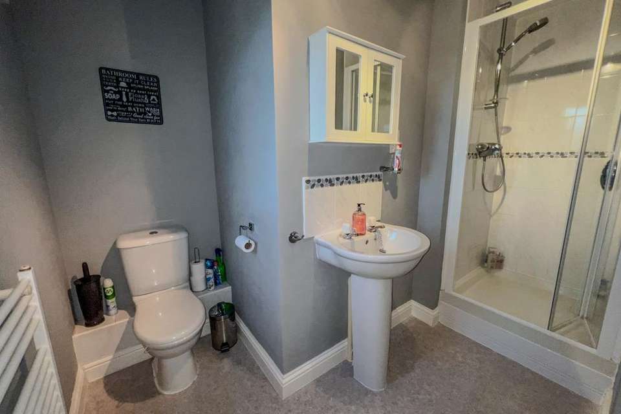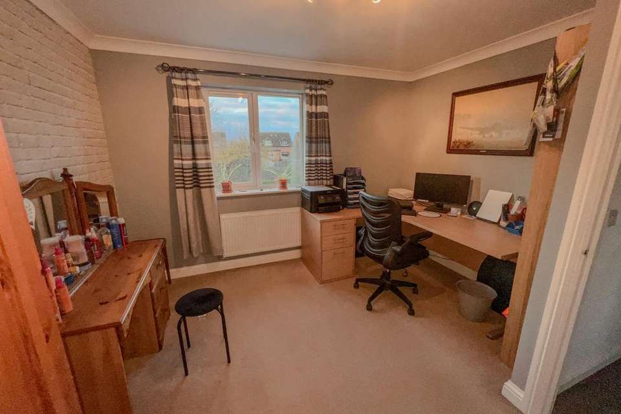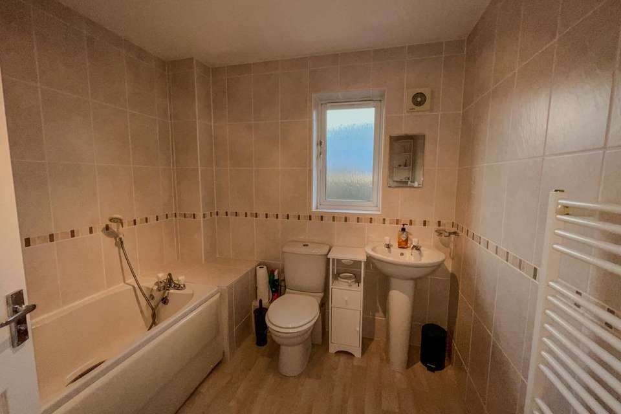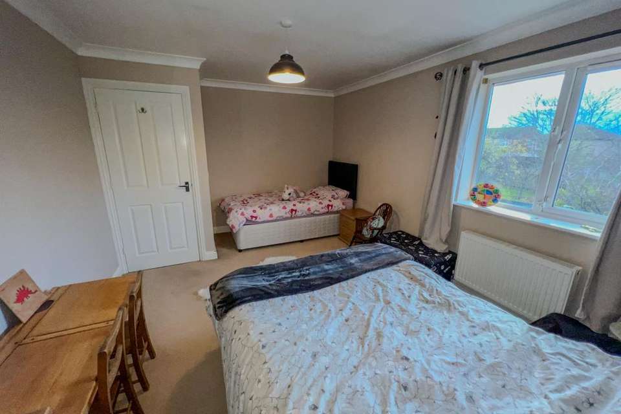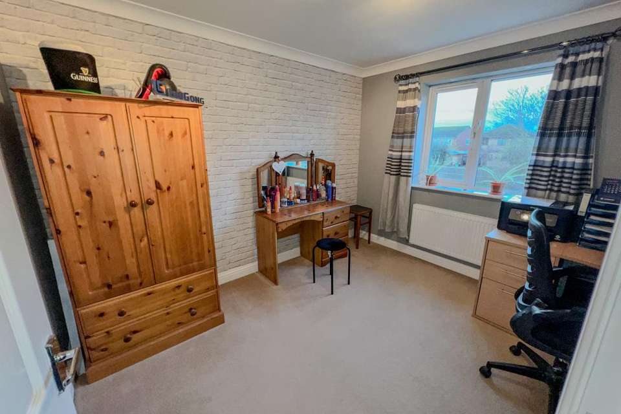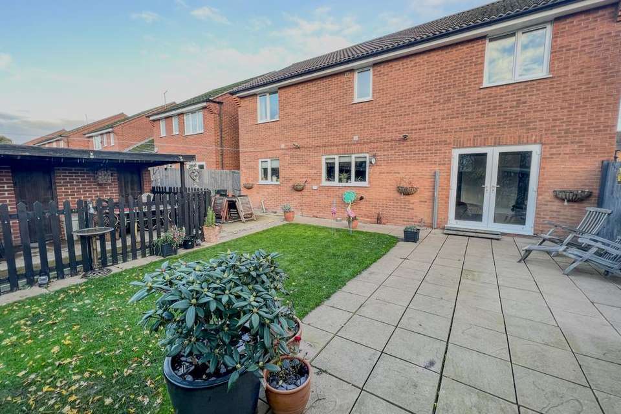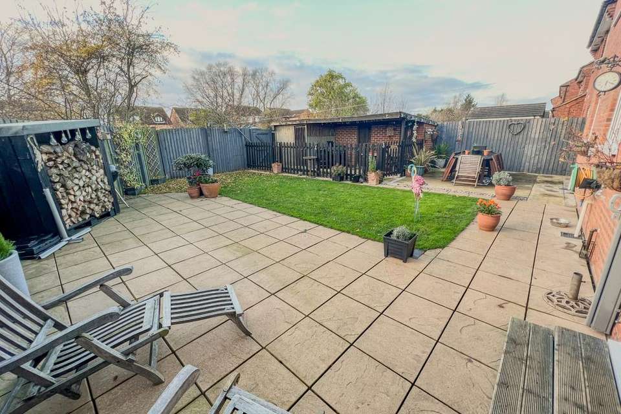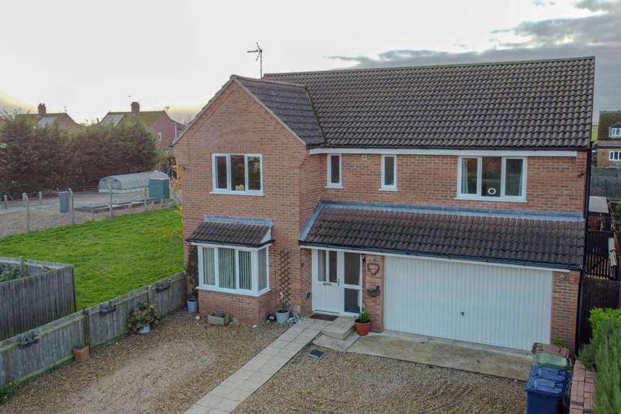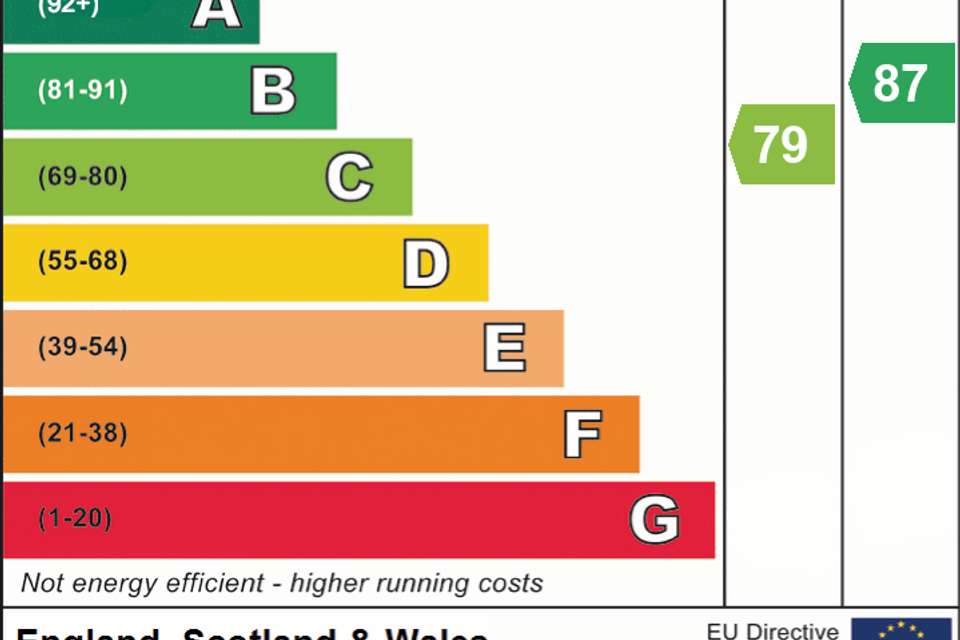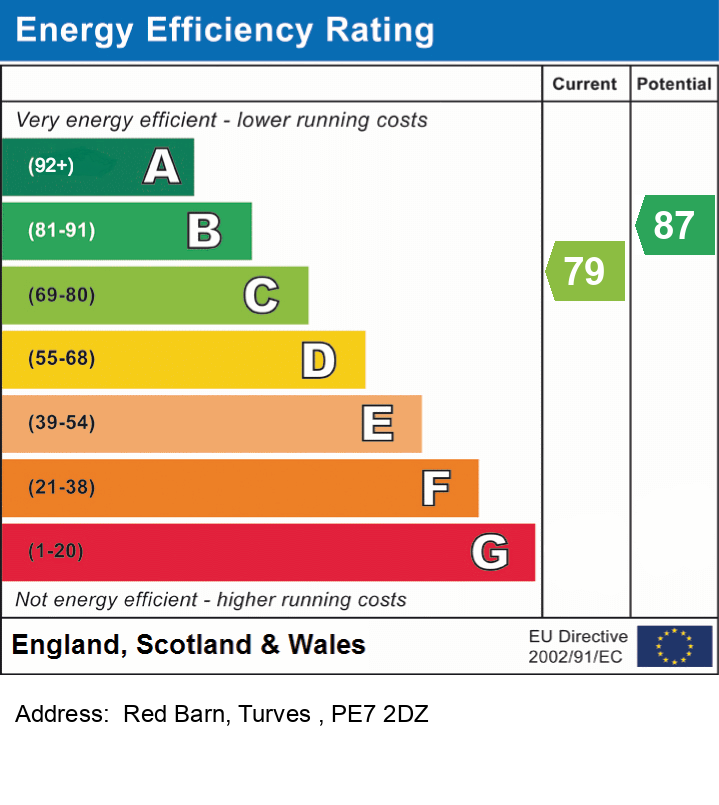4 bedroom detached house for sale
Turves, Peterborough PE7detached house
bedrooms
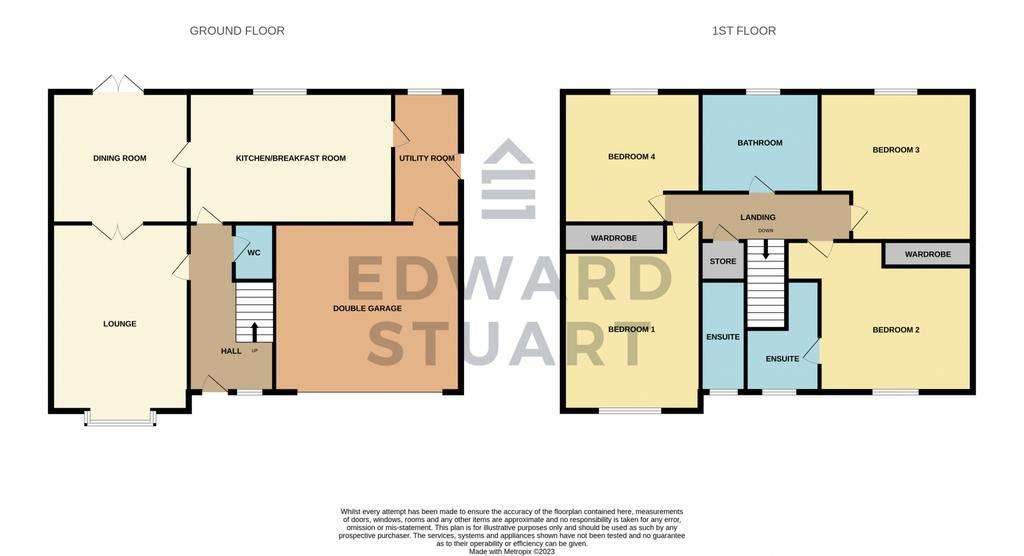
Property photos

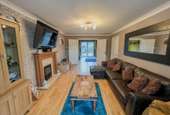
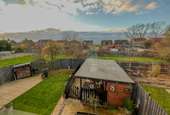

+15
Property description
4 BEDROOM DETACHED HOUSE with DOUBLE GARAGE.
The property has an Entrnace Hall with WC, Lounge, Dining Room, KITCHEN/BREAKFAST ROOM and Double Garage The first floor has 4 doubloe bedrooms, 2 ensuites and the bathroom
Oustide there is ample parking and a rear garden with access to green space
Property additional info
Entrance Hall :
With stairs to first floor landing, doors to all ground floor rooms and radiator
WC:
Fitted wash hand basin and WC, tiled splashbacks, radiator and tiled flooring.
Lounge : 17' x 11' 4" (5.18m x 3.45m)
Double glazed step in bay window to front, feature fireplace with wooden surround and radiator
Dining Room : 11' 5" x 10' 5" (3.48m x 3.17m)
Double glazed French doors to garden and radiator
Kitchen/Breakfast Room : 15' 10" x 10' 5" (4.83m x 3.17m)
Double glazed window to rear, range of matching of base and wall units with worktop space over, sink unit with drainer, integrated dishwasher and fridge, oven, built in range cooker with gas hob wand extractor hood over, radiator, tiled flooring, doors to utility, formal dining room and hall.
Utility Room : 10' 5" x 7' (3.17m x 2.13m)
Double glazed window to rear, base and wall units, fitted worktop, sink unit with drainer, plumbing for washing machine, radiator, pantry store, ceramic tiled flooring, door to garage and door to garden.
Double Garage : 16' 8" x 15' 10" (5.08m x 4.83m)
Up and over door to front, light and electric, fitted cupboards, wall mounted boiler, tile floor, rear door in to utility room.
First floor :
Built in airing cupboard, radiator, loft hatch, doors to all first floor rooms
Bedroom 1: 17' 8" x 11' 5" (5.38m x 3.48m)
Double glazed window to front, double built in wardrobe and radiator
Ensuite 1:
Double glazed window to front, fitted three piece suite of hand basin, low level WC, tiled shower cubicle, heated towel rail.
Bedroom 2: 15' 8" x 11' 5" (4.78m x 3.48m)
Double glazed window to front, double built in wardrobe and radiator
Ensuite 2:
Double glazed window to front, fitted three piece suite of hand basin, low level WC, tiled shower cubicle, heated towel rail.
Bedroom 3: 15' x 10' 9" (4.57m x 3.28m)
Double glazed window to rear and radiator.
Bedroom 4: 11' 6" x 10' 9" (3.51m x 3.28m)
Double glazed window to rear and radiator.
Bathroom :
Double glazed window to rear, fitted three piece suite of bath, hand basin, low level WC, tiled splashbacks, heated towel rail, vinyl flooring.
Outside :
REAR GARDEN - Patio area providing outdoor seating area ideal for dining, good size lawn with flower, shrub and hedging borders enclosed by timber fence and side gate to front and back gate to open green space. The rear garden also has a brick and timber built outbuilding currently used as a purpose built kennel. FRONT AREA - To front there is ample off road parking for motor home or caravan leading to a double garage and side gate to rear garden.
The property has an Entrnace Hall with WC, Lounge, Dining Room, KITCHEN/BREAKFAST ROOM and Double Garage The first floor has 4 doubloe bedrooms, 2 ensuites and the bathroom
Oustide there is ample parking and a rear garden with access to green space
Property additional info
Entrance Hall :
With stairs to first floor landing, doors to all ground floor rooms and radiator
WC:
Fitted wash hand basin and WC, tiled splashbacks, radiator and tiled flooring.
Lounge : 17' x 11' 4" (5.18m x 3.45m)
Double glazed step in bay window to front, feature fireplace with wooden surround and radiator
Dining Room : 11' 5" x 10' 5" (3.48m x 3.17m)
Double glazed French doors to garden and radiator
Kitchen/Breakfast Room : 15' 10" x 10' 5" (4.83m x 3.17m)
Double glazed window to rear, range of matching of base and wall units with worktop space over, sink unit with drainer, integrated dishwasher and fridge, oven, built in range cooker with gas hob wand extractor hood over, radiator, tiled flooring, doors to utility, formal dining room and hall.
Utility Room : 10' 5" x 7' (3.17m x 2.13m)
Double glazed window to rear, base and wall units, fitted worktop, sink unit with drainer, plumbing for washing machine, radiator, pantry store, ceramic tiled flooring, door to garage and door to garden.
Double Garage : 16' 8" x 15' 10" (5.08m x 4.83m)
Up and over door to front, light and electric, fitted cupboards, wall mounted boiler, tile floor, rear door in to utility room.
First floor :
Built in airing cupboard, radiator, loft hatch, doors to all first floor rooms
Bedroom 1: 17' 8" x 11' 5" (5.38m x 3.48m)
Double glazed window to front, double built in wardrobe and radiator
Ensuite 1:
Double glazed window to front, fitted three piece suite of hand basin, low level WC, tiled shower cubicle, heated towel rail.
Bedroom 2: 15' 8" x 11' 5" (4.78m x 3.48m)
Double glazed window to front, double built in wardrobe and radiator
Ensuite 2:
Double glazed window to front, fitted three piece suite of hand basin, low level WC, tiled shower cubicle, heated towel rail.
Bedroom 3: 15' x 10' 9" (4.57m x 3.28m)
Double glazed window to rear and radiator.
Bedroom 4: 11' 6" x 10' 9" (3.51m x 3.28m)
Double glazed window to rear and radiator.
Bathroom :
Double glazed window to rear, fitted three piece suite of bath, hand basin, low level WC, tiled splashbacks, heated towel rail, vinyl flooring.
Outside :
REAR GARDEN - Patio area providing outdoor seating area ideal for dining, good size lawn with flower, shrub and hedging borders enclosed by timber fence and side gate to front and back gate to open green space. The rear garden also has a brick and timber built outbuilding currently used as a purpose built kennel. FRONT AREA - To front there is ample off road parking for motor home or caravan leading to a double garage and side gate to rear garden.
Interested in this property?
Council tax
First listed
Over a month agoEnergy Performance Certificate
Turves, Peterborough PE7
Marketed by
Edward Stuart Estate Agents - Peterborough 34 Pinnacle House, Newark Road, Peterborough PE1 5YDPlacebuzz mortgage repayment calculator
Monthly repayment
The Est. Mortgage is for a 25 years repayment mortgage based on a 10% deposit and a 5.5% annual interest. It is only intended as a guide. Make sure you obtain accurate figures from your lender before committing to any mortgage. Your home may be repossessed if you do not keep up repayments on a mortgage.
Turves, Peterborough PE7 - Streetview
DISCLAIMER: Property descriptions and related information displayed on this page are marketing materials provided by Edward Stuart Estate Agents - Peterborough. Placebuzz does not warrant or accept any responsibility for the accuracy or completeness of the property descriptions or related information provided here and they do not constitute property particulars. Please contact Edward Stuart Estate Agents - Peterborough for full details and further information.




