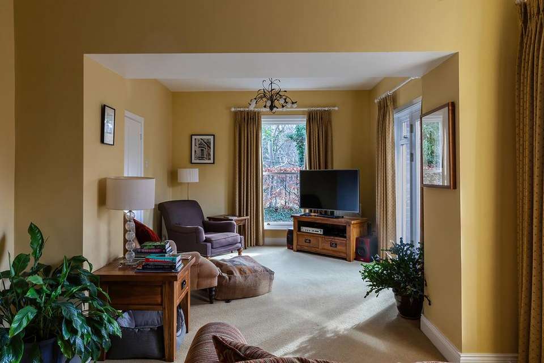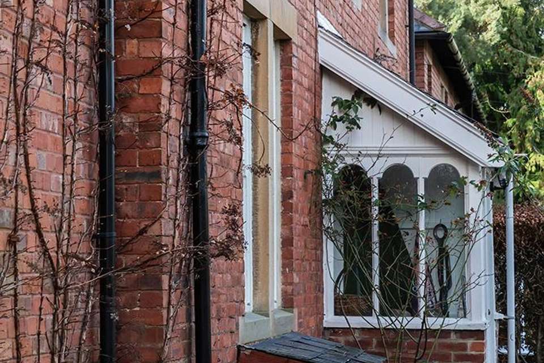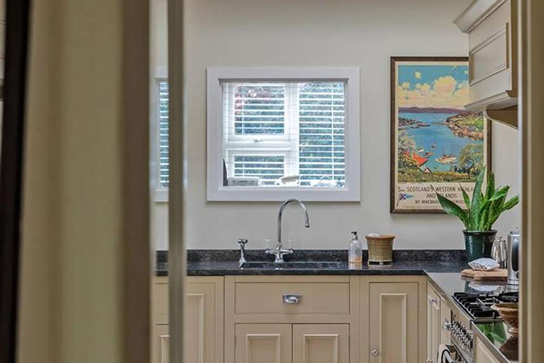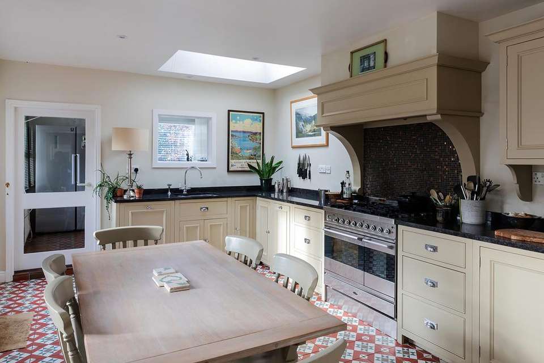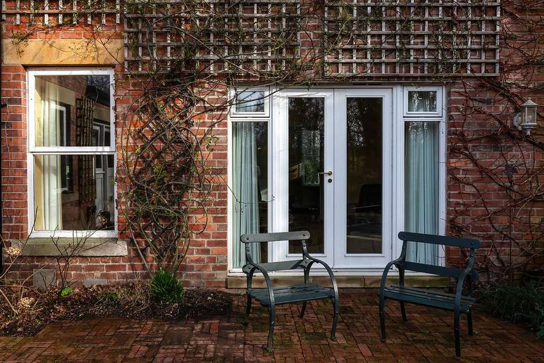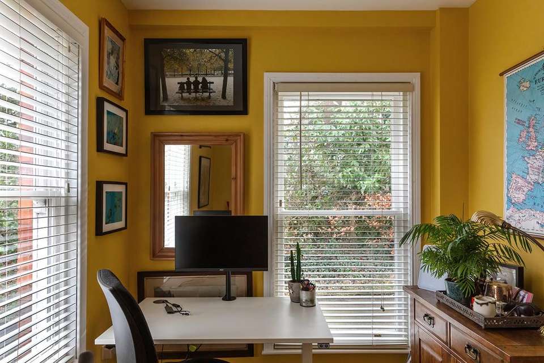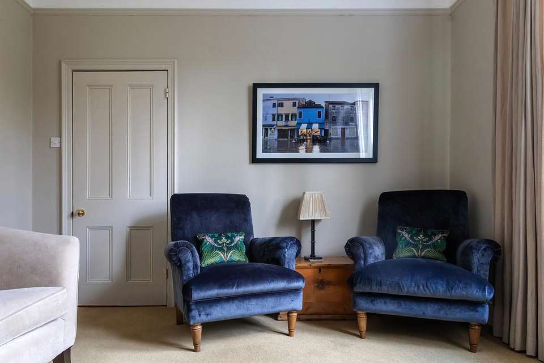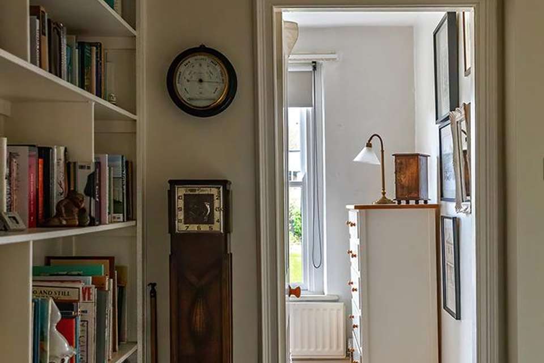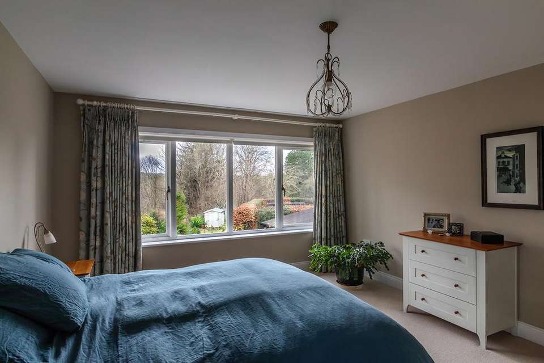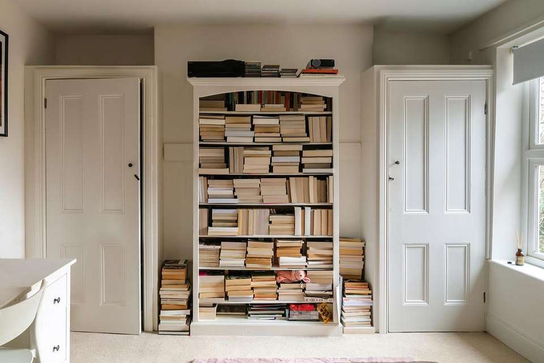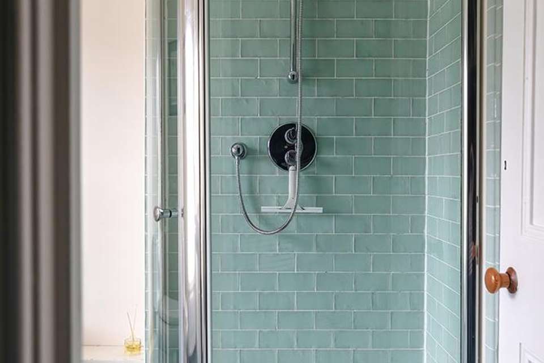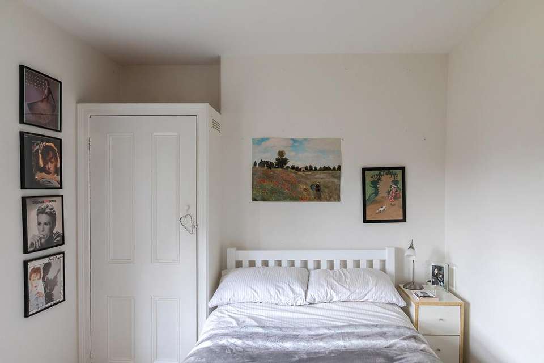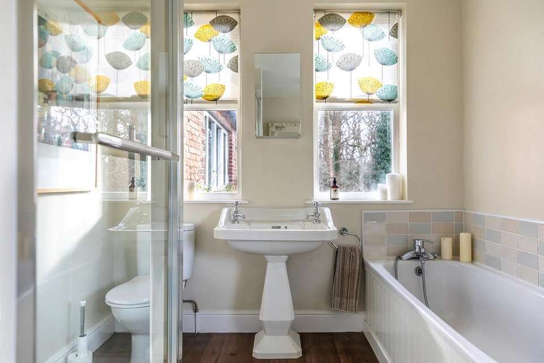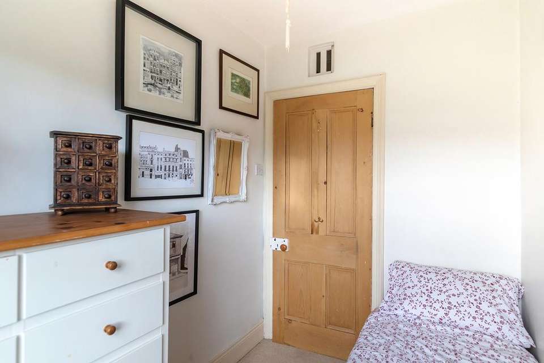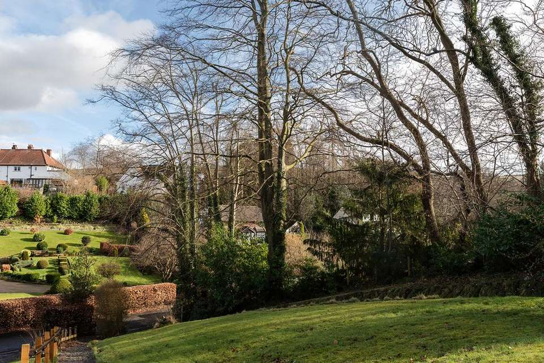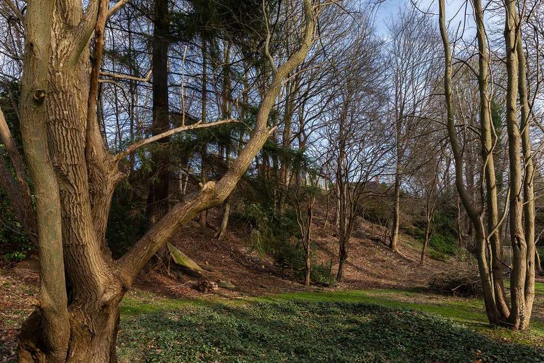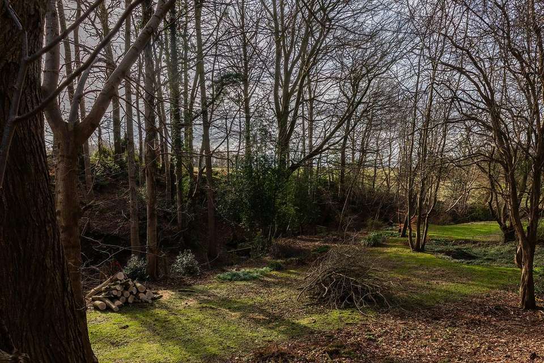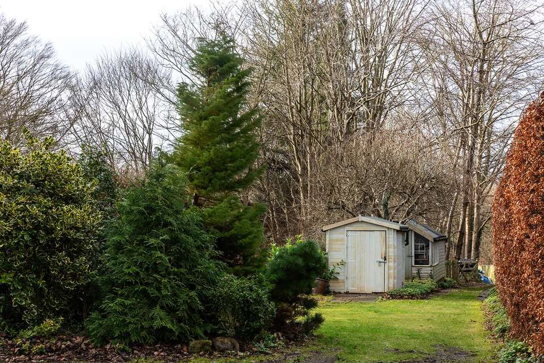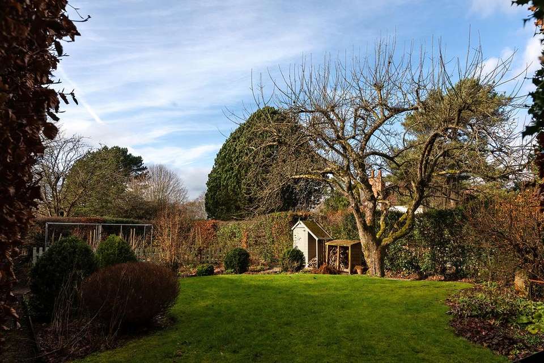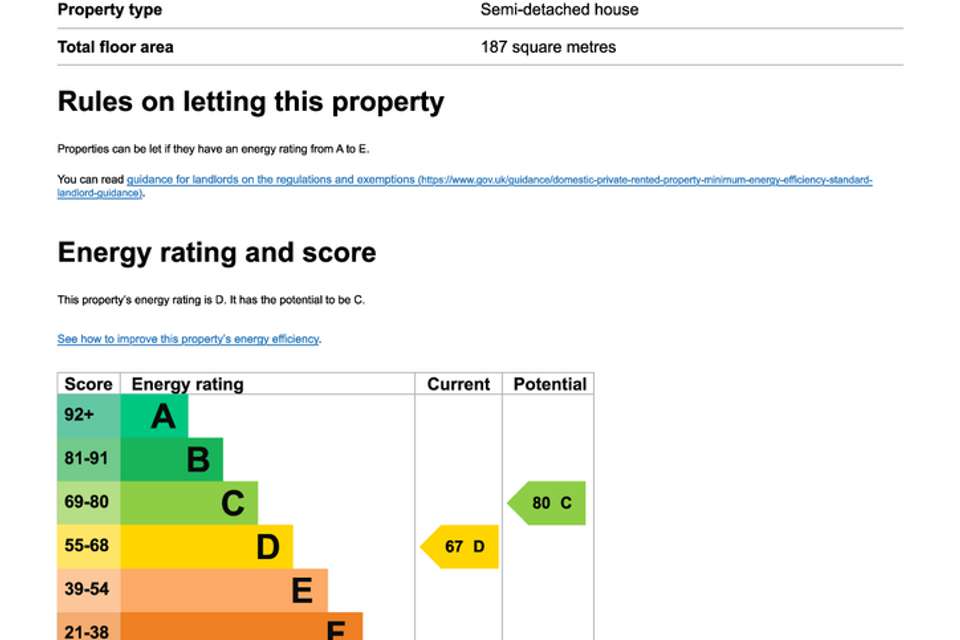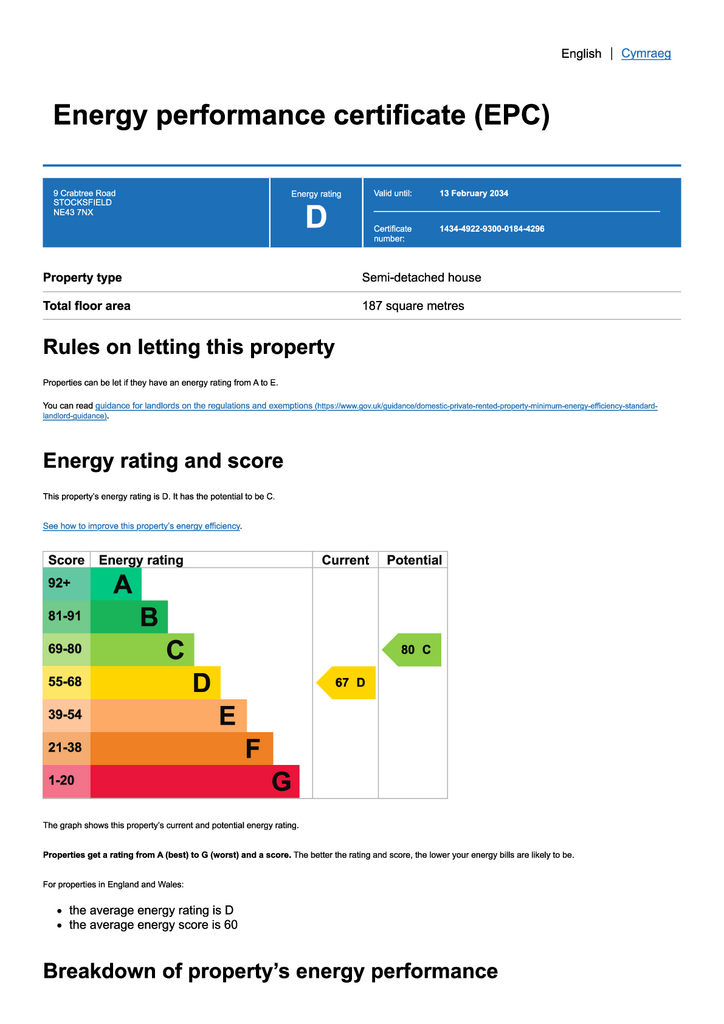4 bedroom semi-detached house for sale
Stocksfield, Northumberland NE43semi-detached house
bedrooms
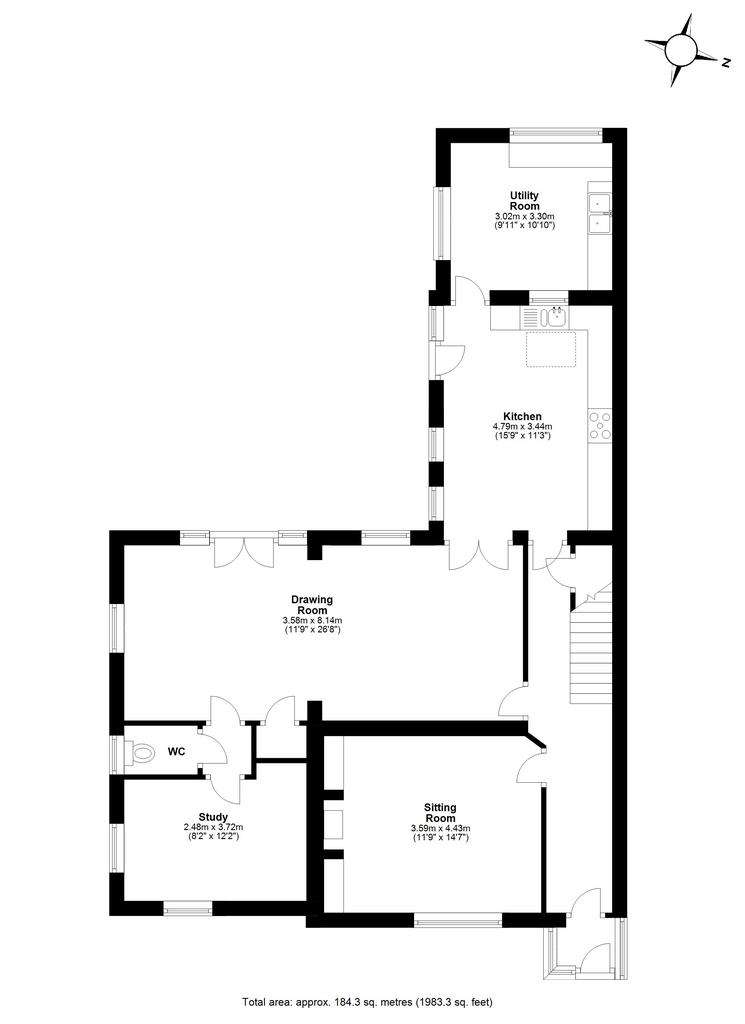
Property photos

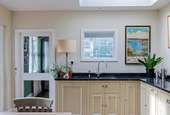


+20
Property description
Accommodation in Brief
Entrance Hall | Sitting Room | Drawing Room | WC | Study | Kitchen | Utility Room | Principal Bedroom with En-suite Shower Room & Dressing Room | Three Further Bedrooms | Family BathroomDriveway | Parking | Front Garden | Patio | Rear Garden, Grounds & Woodland of Around 1 Acre
The Property
Woodside is a handsome semi-detached house nestled on a quiet street in the heart of a much sought-after Tyne Valley village. The immaculate and spacious accommodation is arranged over two floors with the house set back and above the street below, resulting in open, elevated, leafy views to the front. High ceilings, solid wood doors and stained glass reflect the history of the property, believed to date back to the late 1800s. In addition to a front garden, Woodside also benefits from approximately an acre of generous extended garden with woodland, offering wonderful privacy, play and potential to the rear of the property.A shingle footpath rises gently through the front garden and approaches the attractive brick-built property and period style glazed porch, which leads into the entrance hallway. Beautiful tiled flooring ties in with the period of the property and leads through into the kitchen. A bright, elegant sitting room to the front of the house features a woodburning stove in a smart fireplace and alcove shelving to either side. The drawing room, flows from the main house into the extension, creating a fabulous open living space with French doors out to the rear garden, perfect for indoor/outdoor living, and windows on two sides allowing light to flood in. Off this room is access to a handy ground floor WC and a third reception room, currently set up as a study, but that could also be a snug, a play room or even a downstairs bedroom.
The kitchen is a lovely bright space owing to the clever addition of a ceiling lightwell. The wall and floor units are smart and neutral with black granite worktops, mosaic splash back behind the electric range cooker with gas hob, and integrated dishwasher. There is ample space for a dining table and chairs. A glazed door leads into a spacious utility room with plenty of storage, laundry facilities, double sinks and room for a large American style fridge/freezer. There is direct access from the kitchen into the rear garden.
Upstairs, the principal bedroom is situated to the rear of the house to take advantage of the privacy and leafy views of the garden and woodlands beyond and a dressing room and relaxing en-suite shower room create a luxurious suite. Three further bedrooms, two enjoying elevated views to the front of the house, and a well-appointed family bathroom with bath, separate shower cubicle and dual windows make up the first floor. The property also benefits from extensive insulated and boarded loft space with light and power.
Externally
Woodside features a well-maintained front garden with lawn, borders and mature hedging. A driveway leads up the side of the house and round to the rear, where there is a patio with direct access into the kitchen and drawing room, and ample space for al fresco dining and entertaining. A further neat lawn with mature borders and a vegetable patch opens onto a large, private wooded area leading down to a stream. This land adds remarkable peaceful outdoor space to the property. Several sheds offer storage and will appeal to all keen gardeners. Pathways wind through idyllic woodland that is a haven for wildlife. This is a remarkable addition to a property in such a desirable location and is amazing for children and animals to roam free. Woodside covers around 1 acre in total.Agency Note
The two neighbouring properties have a vehicular right of access along the driveway of no 9 to access the rear of their property Local Information
Stocksfield is a popular, attractive Tyne Valley commuter village situated on the south bank of the River Tyne. The village offers local amenities including a range of shops, doctors’ surgery, garage, post office and sports facilities including a golf course and tennis club. The village provides an excellent alternative to city life, giving an opportunity to enjoy the rural situation with good accessibility to city and business centres. For the outdoor enthusiast, the beautiful surrounding Northumberland countryside offers stunning views and excellent walks. Nearby Corbridge has a wide variety of local amenities including a range of artisan shops, a renowned delicatessen, supermarket, restaurants, inns, doctor and dentist surgeries, community services and a garage, while Matfen Hall and Close House offer excellent leisure facilities including spa, gym, golf courses and driving range. The market town of Hexham provides further professional, retail and recreational services including a hospital while Newcastle city centre provides comprehensive cultural, educational, recreational and shopping facilities.For schooling, there is a primary school in the village, while senior schooling is available in Hexham and Prudhoe. In addition, Mowden Hall Preparatory School just outside Corbridge provides private education from nursery up to 13 years, and there are several private day schools in Newcastle.
For the commuter, there are excellent road links east and west to Newcastle and Carlisle, with onward access to the A1 and M6 respectively. The rail station in Stocksfield provides regular cross-country services, which in turn link to other main line services to major UK cities. Newcastle International Airport is also easily accessible.
Approximate Mileages
Stocksfield Station 1.2 miles | Corbridge 7.6 miles | Hexham 10.9 miles | Newcastle City Centre 14.1 miles | Newcastle International Airport 15.7 milesServices
Mains electricity, gas, water and drainage. Gas fired central heating.Wayleaves, Easements & Rights of Way
The property is being sold subject to all existing wayleaves, easements and rights of way, whether or not specified within the sales particulars.Agents Note to Purchasers
We strive to ensure all property details are accurate, however, they are not to be relied upon as statements of representation or fact and do not constitute or form part of an offer or any contract. All measurements and floor plans have been prepared as a guide only. All services, systems and appliances listed in the details have not been tested by us and no guarantee is given to their operating ability or efficiency. Please be advised that some information may be awaiting vendor approval.Submitting an Offer
Please note that all offers will require financial verification including mortgage agreement in principle, proof of deposit funds, proof of available cash and full chain details including selling agents and solicitors down the chain. To comply with Money Laundering Regulations, we require proof of identification from all buyers before acceptance letters are sent and solicitors can be instructed.
Entrance Hall | Sitting Room | Drawing Room | WC | Study | Kitchen | Utility Room | Principal Bedroom with En-suite Shower Room & Dressing Room | Three Further Bedrooms | Family BathroomDriveway | Parking | Front Garden | Patio | Rear Garden, Grounds & Woodland of Around 1 Acre
The Property
Woodside is a handsome semi-detached house nestled on a quiet street in the heart of a much sought-after Tyne Valley village. The immaculate and spacious accommodation is arranged over two floors with the house set back and above the street below, resulting in open, elevated, leafy views to the front. High ceilings, solid wood doors and stained glass reflect the history of the property, believed to date back to the late 1800s. In addition to a front garden, Woodside also benefits from approximately an acre of generous extended garden with woodland, offering wonderful privacy, play and potential to the rear of the property.A shingle footpath rises gently through the front garden and approaches the attractive brick-built property and period style glazed porch, which leads into the entrance hallway. Beautiful tiled flooring ties in with the period of the property and leads through into the kitchen. A bright, elegant sitting room to the front of the house features a woodburning stove in a smart fireplace and alcove shelving to either side. The drawing room, flows from the main house into the extension, creating a fabulous open living space with French doors out to the rear garden, perfect for indoor/outdoor living, and windows on two sides allowing light to flood in. Off this room is access to a handy ground floor WC and a third reception room, currently set up as a study, but that could also be a snug, a play room or even a downstairs bedroom.
The kitchen is a lovely bright space owing to the clever addition of a ceiling lightwell. The wall and floor units are smart and neutral with black granite worktops, mosaic splash back behind the electric range cooker with gas hob, and integrated dishwasher. There is ample space for a dining table and chairs. A glazed door leads into a spacious utility room with plenty of storage, laundry facilities, double sinks and room for a large American style fridge/freezer. There is direct access from the kitchen into the rear garden.
Upstairs, the principal bedroom is situated to the rear of the house to take advantage of the privacy and leafy views of the garden and woodlands beyond and a dressing room and relaxing en-suite shower room create a luxurious suite. Three further bedrooms, two enjoying elevated views to the front of the house, and a well-appointed family bathroom with bath, separate shower cubicle and dual windows make up the first floor. The property also benefits from extensive insulated and boarded loft space with light and power.
Externally
Woodside features a well-maintained front garden with lawn, borders and mature hedging. A driveway leads up the side of the house and round to the rear, where there is a patio with direct access into the kitchen and drawing room, and ample space for al fresco dining and entertaining. A further neat lawn with mature borders and a vegetable patch opens onto a large, private wooded area leading down to a stream. This land adds remarkable peaceful outdoor space to the property. Several sheds offer storage and will appeal to all keen gardeners. Pathways wind through idyllic woodland that is a haven for wildlife. This is a remarkable addition to a property in such a desirable location and is amazing for children and animals to roam free. Woodside covers around 1 acre in total.Agency Note
The two neighbouring properties have a vehicular right of access along the driveway of no 9 to access the rear of their property Local Information
Stocksfield is a popular, attractive Tyne Valley commuter village situated on the south bank of the River Tyne. The village offers local amenities including a range of shops, doctors’ surgery, garage, post office and sports facilities including a golf course and tennis club. The village provides an excellent alternative to city life, giving an opportunity to enjoy the rural situation with good accessibility to city and business centres. For the outdoor enthusiast, the beautiful surrounding Northumberland countryside offers stunning views and excellent walks. Nearby Corbridge has a wide variety of local amenities including a range of artisan shops, a renowned delicatessen, supermarket, restaurants, inns, doctor and dentist surgeries, community services and a garage, while Matfen Hall and Close House offer excellent leisure facilities including spa, gym, golf courses and driving range. The market town of Hexham provides further professional, retail and recreational services including a hospital while Newcastle city centre provides comprehensive cultural, educational, recreational and shopping facilities.For schooling, there is a primary school in the village, while senior schooling is available in Hexham and Prudhoe. In addition, Mowden Hall Preparatory School just outside Corbridge provides private education from nursery up to 13 years, and there are several private day schools in Newcastle.
For the commuter, there are excellent road links east and west to Newcastle and Carlisle, with onward access to the A1 and M6 respectively. The rail station in Stocksfield provides regular cross-country services, which in turn link to other main line services to major UK cities. Newcastle International Airport is also easily accessible.
Approximate Mileages
Stocksfield Station 1.2 miles | Corbridge 7.6 miles | Hexham 10.9 miles | Newcastle City Centre 14.1 miles | Newcastle International Airport 15.7 milesServices
Mains electricity, gas, water and drainage. Gas fired central heating.Wayleaves, Easements & Rights of Way
The property is being sold subject to all existing wayleaves, easements and rights of way, whether or not specified within the sales particulars.Agents Note to Purchasers
We strive to ensure all property details are accurate, however, they are not to be relied upon as statements of representation or fact and do not constitute or form part of an offer or any contract. All measurements and floor plans have been prepared as a guide only. All services, systems and appliances listed in the details have not been tested by us and no guarantee is given to their operating ability or efficiency. Please be advised that some information may be awaiting vendor approval.Submitting an Offer
Please note that all offers will require financial verification including mortgage agreement in principle, proof of deposit funds, proof of available cash and full chain details including selling agents and solicitors down the chain. To comply with Money Laundering Regulations, we require proof of identification from all buyers before acceptance letters are sent and solicitors can be instructed.
Interested in this property?
Council tax
First listed
Over a month agoEnergy Performance Certificate
Stocksfield, Northumberland NE43
Marketed by
Finest Properties - Corbridge 15 Crossways, Market Place Corbridge NE45 5AWPlacebuzz mortgage repayment calculator
Monthly repayment
The Est. Mortgage is for a 25 years repayment mortgage based on a 10% deposit and a 5.5% annual interest. It is only intended as a guide. Make sure you obtain accurate figures from your lender before committing to any mortgage. Your home may be repossessed if you do not keep up repayments on a mortgage.
Stocksfield, Northumberland NE43 - Streetview
DISCLAIMER: Property descriptions and related information displayed on this page are marketing materials provided by Finest Properties - Corbridge. Placebuzz does not warrant or accept any responsibility for the accuracy or completeness of the property descriptions or related information provided here and they do not constitute property particulars. Please contact Finest Properties - Corbridge for full details and further information.



