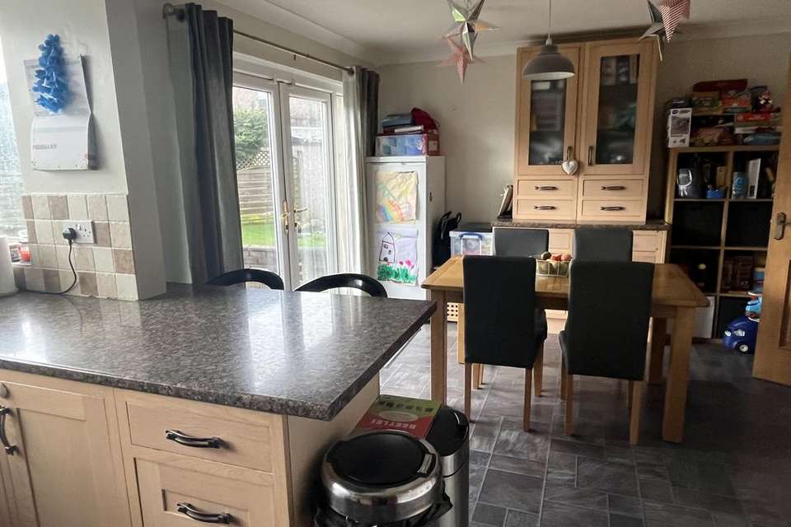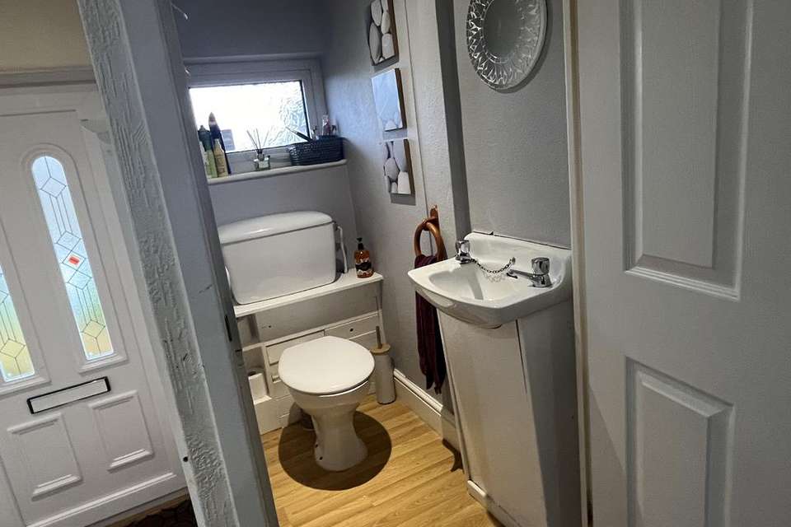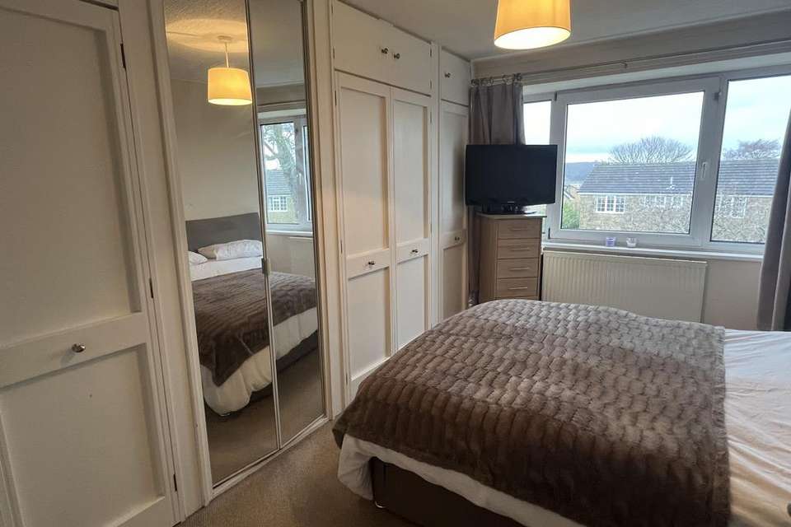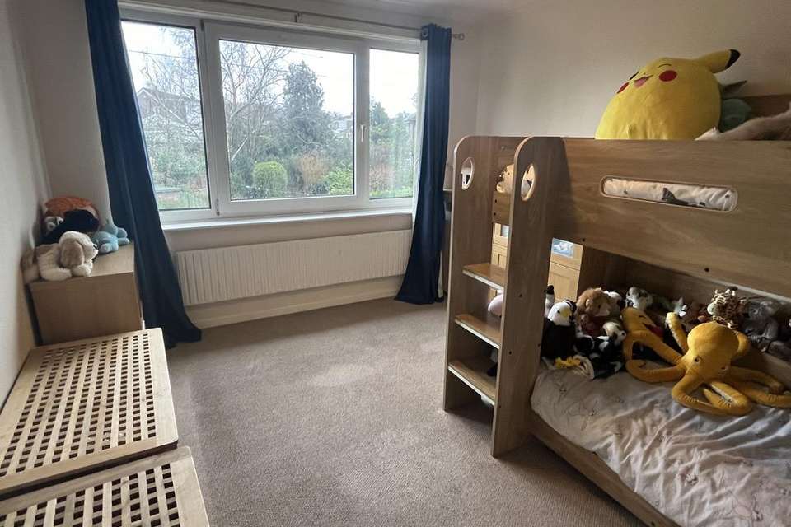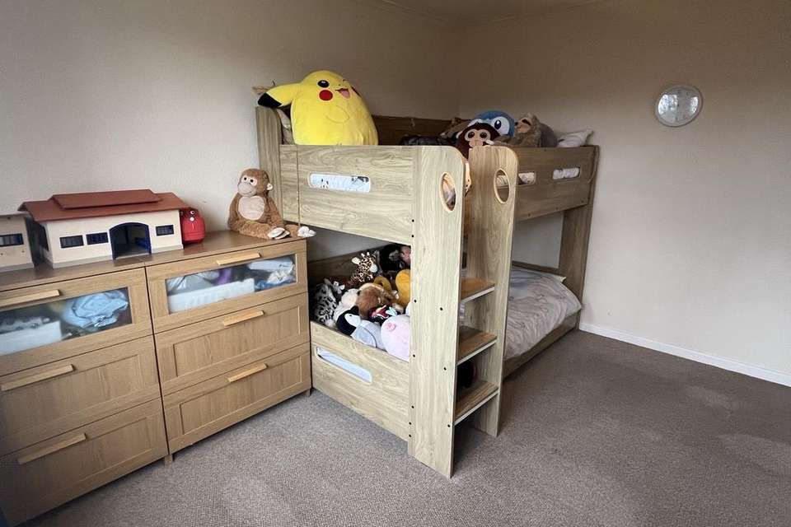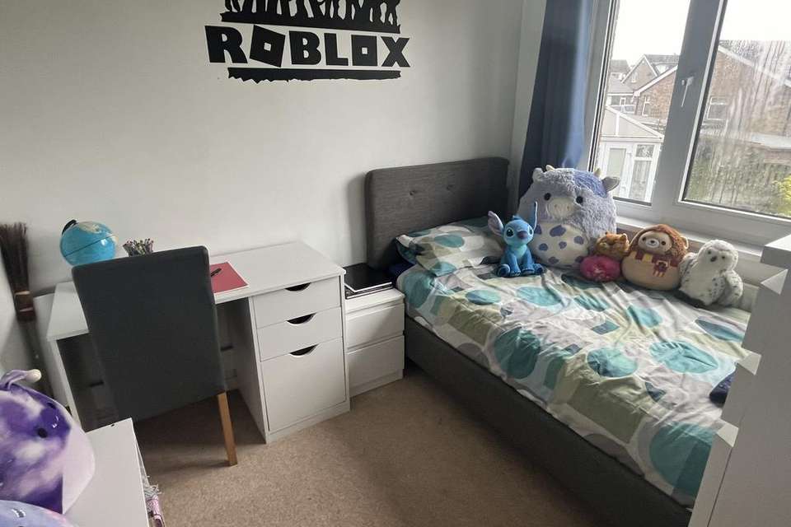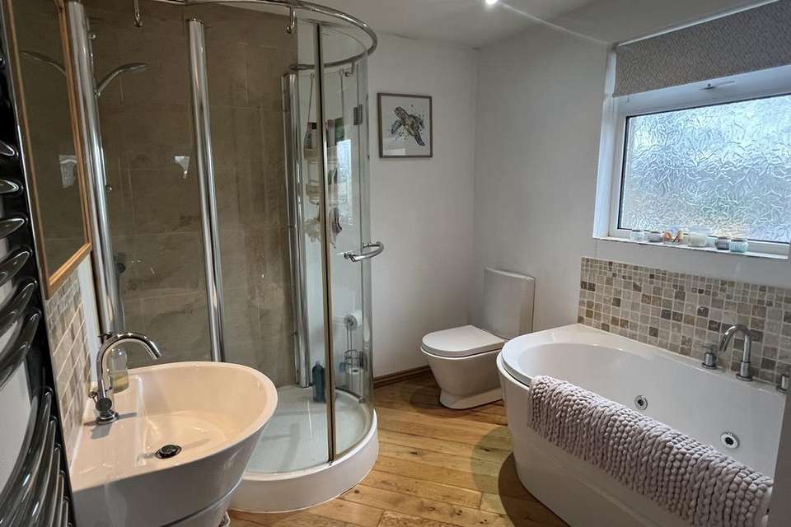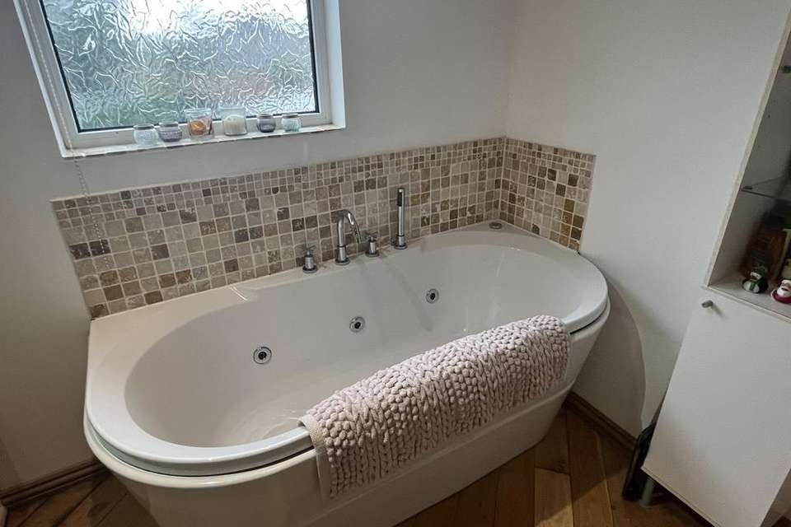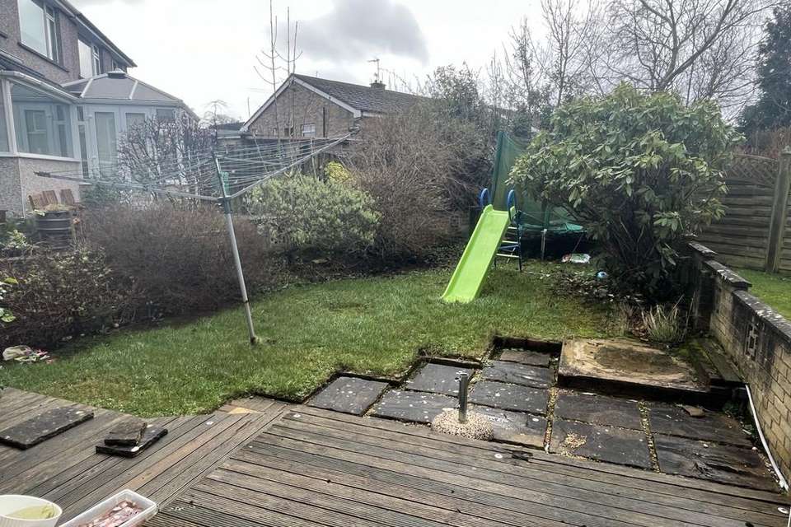3 bedroom semi-detached house for sale
Greenside Lane, Cullingworth BD13semi-detached house
bedrooms
Property photos
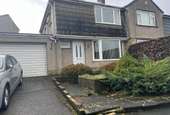
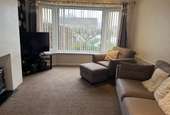
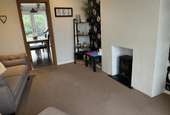
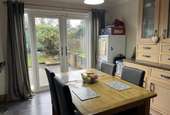
+11
Property description
*VILLAGE LOCATION * Situated within the well sought after village of Cullingworth, this is an opportunity to purchase a property that has plenty to offer the family market. The accommodation briefly comprises of three bedrooms, two receptions, kitchen, family bathroom, utility room and downstairs WC. Outside the property has a driveway leading to a double garage, lawn, patio and borders to the rear. Early viewing recommended.
Hallway
Central heating radiator* and under stairs storage cupboard.
WC
Fitted with a two piece suite comprising low level WC and hand wash basin. Double glazed window.
Kitchen (11' 2'' x 7' 8'' (3.4m x 2.34m))
Fitted with a range of wall, drawer and base units, integrated dishwasher, range cooker with hob, extractor hood and sink with drainer. Double glazed bay window, pantry cupboard, laminate flooring and tiled splashbacks.
Living Room (13' 9'' x 11' 6'' (4.19m x 3.51m))
Double glazed bay window and central heating radiator*.
Dining Area (11' 11'' x 10' 9'' (3.63m x 3.28m))
Laminate flooring and double glazed french doors.
Utility Room
Laminate flooring, double glazed door and window, boiler* and storage cupboard.
Landing
Loft access and double glazed window.
Bathroom (8' 9'' x 7' 9'' (2.67m x 2.36m))
Fitted with a four piece suite comprising low level WC, hand wash basin, shower cubicle and bath. Wood flooring, double glazed window and heated towel rail*.
Bedroom (14' 0'' x 8' 9'' (4.27m x 2.67m))
With a range of fitted wardrobes, double glazed window and central heating radiator*.
Bedroom (12' 0'' x 10' 4'' (3.66m x 3.15m))
With a range of fitted wardrobes, double glazed window, central heating radiator* and laminate flooring.
Bedroom (8' 5'' x 7' 10'' (2.57m x 2.39m))
Double glazed window, central heating radiator* and laminate flooring.
Garage
Garage with up and over door and double glazed window.
Garden
Garden to the rear comprises decked area, patio, water feature. The rest is laid to lawn with borders of mature trees and shrubs.
Hallway
Central heating radiator* and under stairs storage cupboard.
WC
Fitted with a two piece suite comprising low level WC and hand wash basin. Double glazed window.
Kitchen (11' 2'' x 7' 8'' (3.4m x 2.34m))
Fitted with a range of wall, drawer and base units, integrated dishwasher, range cooker with hob, extractor hood and sink with drainer. Double glazed bay window, pantry cupboard, laminate flooring and tiled splashbacks.
Living Room (13' 9'' x 11' 6'' (4.19m x 3.51m))
Double glazed bay window and central heating radiator*.
Dining Area (11' 11'' x 10' 9'' (3.63m x 3.28m))
Laminate flooring and double glazed french doors.
Utility Room
Laminate flooring, double glazed door and window, boiler* and storage cupboard.
Landing
Loft access and double glazed window.
Bathroom (8' 9'' x 7' 9'' (2.67m x 2.36m))
Fitted with a four piece suite comprising low level WC, hand wash basin, shower cubicle and bath. Wood flooring, double glazed window and heated towel rail*.
Bedroom (14' 0'' x 8' 9'' (4.27m x 2.67m))
With a range of fitted wardrobes, double glazed window and central heating radiator*.
Bedroom (12' 0'' x 10' 4'' (3.66m x 3.15m))
With a range of fitted wardrobes, double glazed window, central heating radiator* and laminate flooring.
Bedroom (8' 5'' x 7' 10'' (2.57m x 2.39m))
Double glazed window, central heating radiator* and laminate flooring.
Garage
Garage with up and over door and double glazed window.
Garden
Garden to the rear comprises decked area, patio, water feature. The rest is laid to lawn with borders of mature trees and shrubs.
Council tax
First listed
Over a month agoGreenside Lane, Cullingworth BD13
Placebuzz mortgage repayment calculator
Monthly repayment
The Est. Mortgage is for a 25 years repayment mortgage based on a 10% deposit and a 5.5% annual interest. It is only intended as a guide. Make sure you obtain accurate figures from your lender before committing to any mortgage. Your home may be repossessed if you do not keep up repayments on a mortgage.
Greenside Lane, Cullingworth BD13 - Streetview
DISCLAIMER: Property descriptions and related information displayed on this page are marketing materials provided by Alan Slater Property Services - Wilsden. Placebuzz does not warrant or accept any responsibility for the accuracy or completeness of the property descriptions or related information provided here and they do not constitute property particulars. Please contact Alan Slater Property Services - Wilsden for full details and further information.





