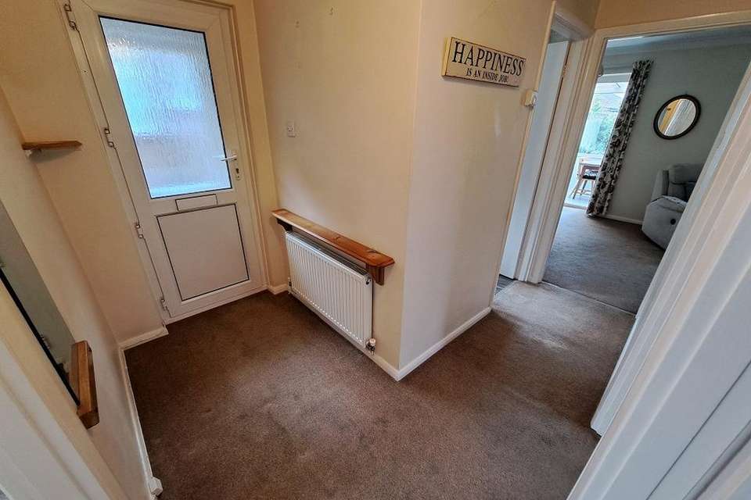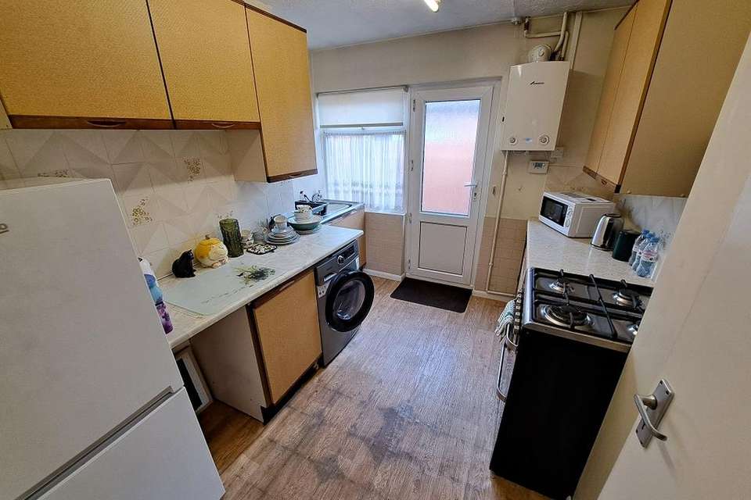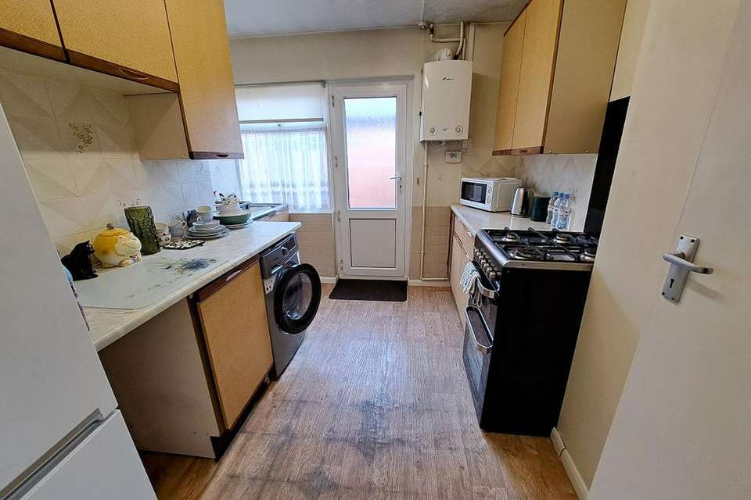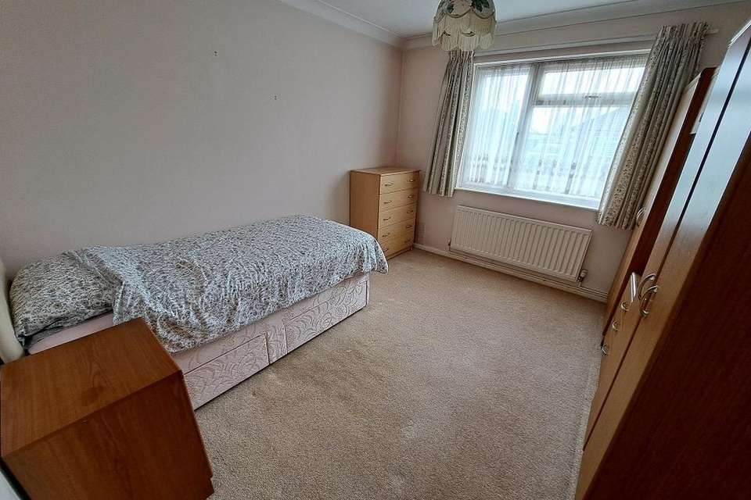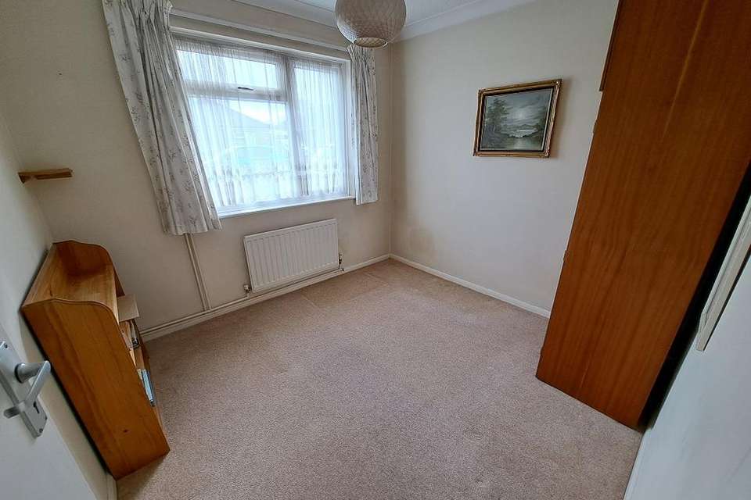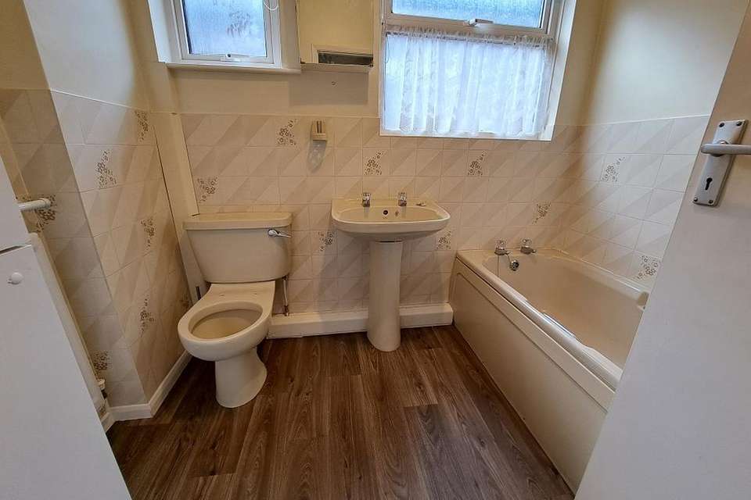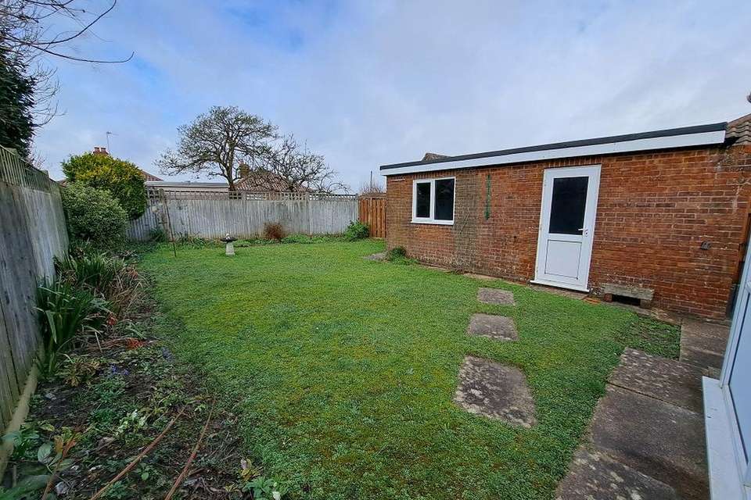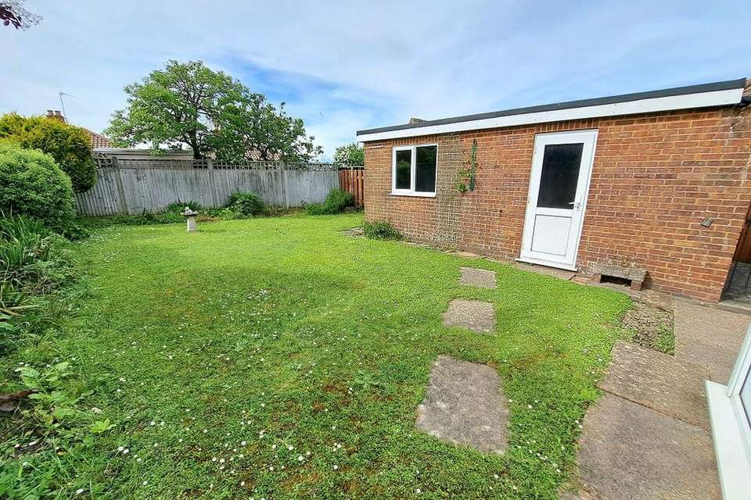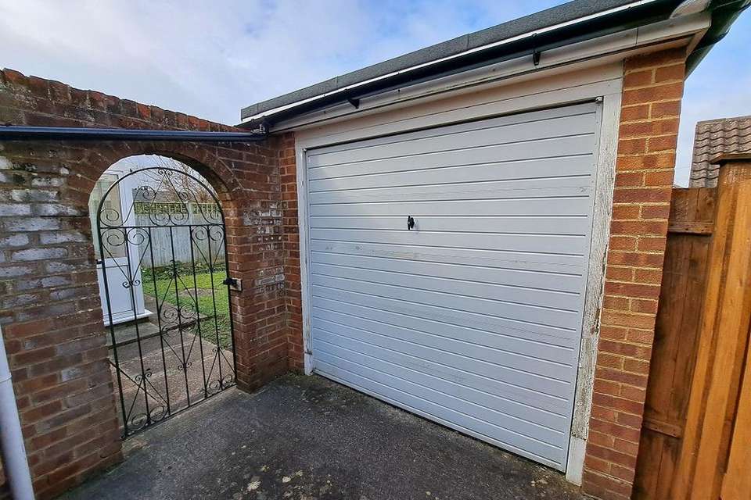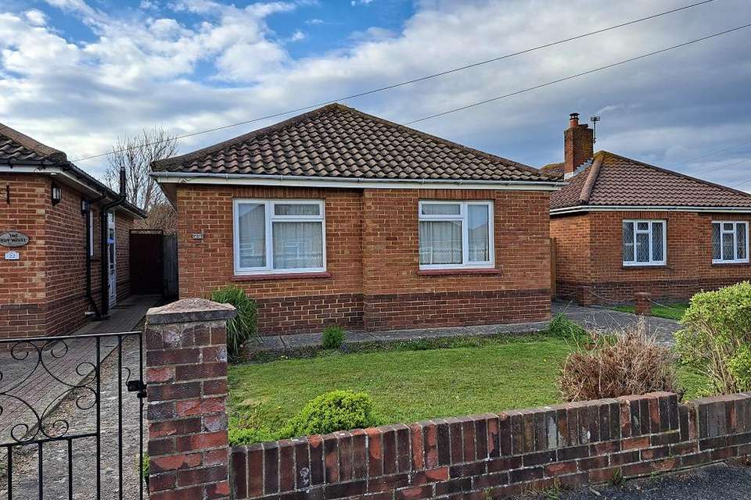2 bedroom detached bungalow for sale
Lower Willingdon, Eastbourne BN20bungalow
bedrooms
Property photos
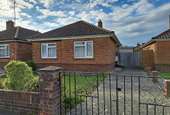
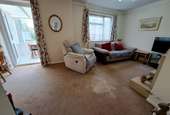
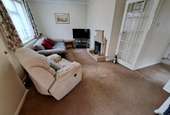
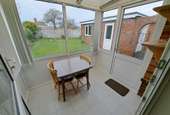
+10
Property description
A modern detached bungalow with two double bedrooms and a detached garage with driveway. Although in need of some updating, viewing is highly recommended and the property is available with no onward chain to worry about.
LOCATION:
The property enjoys a cul de sac location within the sought after Lower Willingdon area of Eastbourne, being just off Broad Road and therefore well placed for access to nearby bus routes, a variety of local shopping facilities and amenities including at Willingdon Triangle, local schools for all age groups and access to the South Downs. Polegate High Street with further shops, amenities and a mainline railway station is approximately just over half a mile away. Eastboune town centre with its extensive shopping facilities, theatres, seafront promenade with famous Victorian pier and the mainline railway station (London, Victoria approx. 80 minutes) is approximately four miles away.
ACCOMMODATION:
UPVC double glazed main entrance door at the side leads to:
ENTRANCE PORCH:
Tiled floor. Ceiling light. UPVC double glazed inner front door with opaque glass leads to:
ENTRANCE HALL:
L-shaped. Radiator. Room thermostat. BT point. Overhead loft access hatch.
LOUNGE / DINING ROOM: (rear) Approximately 19’11 x 10’8.
Feature fireplace with fitted gas fire. Double radiator. Cove ceiling. Two ceiling lights. TV point. Large UPVC double glazed window overlooking the rear garden. UPVC double glazed door at the rear leads to:
UPVC DOUBLE GLAZED SUNROOM: (rear) Approximately 7’10 x 5’10.
Attractive tiled floor. Large triple aspect UPVC double glazed windows overlooking the rear garden. UPVC double glazed door leads out to the rear garden.
KITCHEN: (side) Approximately 10’2 x 9’4.
Single draining stainless steel sink unit with mixer tap, having double cupboard under. Marble effect work-surface with cupboard, storage space and plumbing and space for a washing machine under. Space for an upright fridge / freezer. Work-surface with two drawers and three cupboards under. Fitted gas cooker. Range of wall cupboards. Partly tiled walls. Vinyl type flooring. Wall mounted Worcester Greenstar Ri gas fired boiler. Timeclock programmer. UPVC double glazed window. UPVC double glazed door at the side leads out to the side of the property.
BEDROOM 1: (front) Approximately 11’9 plus door well x 10’2.
Radiator. Coved ceiling. Large UPVC double glazed window with views to the Downs.
BEDROOM 2: (front) Approximately 9’5 x 8’10.
Radiator. Coved ceiling. Large UPVC double glazed window with views to the Downs.
BATHROOM / WC:
Coloured suite comprising a panelled bath with hand grips, pedestal wash hand basin and a low level flush WC. Mira 88 shower unit over the bath with concealed pipework. Radiator. Partly tiled walls. Wood effect vinyl type flooring. Fitted airing cupboard with pre-lagged hot water cylinder with immersion heater and slatted shelving. Two opaque UPVC double glazed windows.
FRONT GARDEN:
Laid mainly to lawn with flower and shrub borders. Front gate and pathway. Side gates.
GATED DRIVEWAY:
Provides off road parking.
LARGE DETACHED GARAGE: Approximately 18’4 x 8’8.
With recent new roof. Up and over door. Power and light. UPVC double glazed window to the side. UPVC double glazed personal door to the rear garden.
SIDE GARDEN: Approximately 24’1 x 7’6.
Outside light. Outside water tap. Gate to the rear garden. Gate to the front garden
SECLUDED REAR GARDEN: Approximately 43’9 x 30’0.
Laid mainly to lawn with flower and shrub borders. Paved patio area. Fenced boundaries. Side access gates. UPVC double glazed personal door into the garage.
Please Note: Appliances, heating and hot water systems have not been tested.
ALL measurements are approximate.
LOCATION:
The property enjoys a cul de sac location within the sought after Lower Willingdon area of Eastbourne, being just off Broad Road and therefore well placed for access to nearby bus routes, a variety of local shopping facilities and amenities including at Willingdon Triangle, local schools for all age groups and access to the South Downs. Polegate High Street with further shops, amenities and a mainline railway station is approximately just over half a mile away. Eastboune town centre with its extensive shopping facilities, theatres, seafront promenade with famous Victorian pier and the mainline railway station (London, Victoria approx. 80 minutes) is approximately four miles away.
ACCOMMODATION:
UPVC double glazed main entrance door at the side leads to:
ENTRANCE PORCH:
Tiled floor. Ceiling light. UPVC double glazed inner front door with opaque glass leads to:
ENTRANCE HALL:
L-shaped. Radiator. Room thermostat. BT point. Overhead loft access hatch.
LOUNGE / DINING ROOM: (rear) Approximately 19’11 x 10’8.
Feature fireplace with fitted gas fire. Double radiator. Cove ceiling. Two ceiling lights. TV point. Large UPVC double glazed window overlooking the rear garden. UPVC double glazed door at the rear leads to:
UPVC DOUBLE GLAZED SUNROOM: (rear) Approximately 7’10 x 5’10.
Attractive tiled floor. Large triple aspect UPVC double glazed windows overlooking the rear garden. UPVC double glazed door leads out to the rear garden.
KITCHEN: (side) Approximately 10’2 x 9’4.
Single draining stainless steel sink unit with mixer tap, having double cupboard under. Marble effect work-surface with cupboard, storage space and plumbing and space for a washing machine under. Space for an upright fridge / freezer. Work-surface with two drawers and three cupboards under. Fitted gas cooker. Range of wall cupboards. Partly tiled walls. Vinyl type flooring. Wall mounted Worcester Greenstar Ri gas fired boiler. Timeclock programmer. UPVC double glazed window. UPVC double glazed door at the side leads out to the side of the property.
BEDROOM 1: (front) Approximately 11’9 plus door well x 10’2.
Radiator. Coved ceiling. Large UPVC double glazed window with views to the Downs.
BEDROOM 2: (front) Approximately 9’5 x 8’10.
Radiator. Coved ceiling. Large UPVC double glazed window with views to the Downs.
BATHROOM / WC:
Coloured suite comprising a panelled bath with hand grips, pedestal wash hand basin and a low level flush WC. Mira 88 shower unit over the bath with concealed pipework. Radiator. Partly tiled walls. Wood effect vinyl type flooring. Fitted airing cupboard with pre-lagged hot water cylinder with immersion heater and slatted shelving. Two opaque UPVC double glazed windows.
FRONT GARDEN:
Laid mainly to lawn with flower and shrub borders. Front gate and pathway. Side gates.
GATED DRIVEWAY:
Provides off road parking.
LARGE DETACHED GARAGE: Approximately 18’4 x 8’8.
With recent new roof. Up and over door. Power and light. UPVC double glazed window to the side. UPVC double glazed personal door to the rear garden.
SIDE GARDEN: Approximately 24’1 x 7’6.
Outside light. Outside water tap. Gate to the rear garden. Gate to the front garden
SECLUDED REAR GARDEN: Approximately 43’9 x 30’0.
Laid mainly to lawn with flower and shrub borders. Paved patio area. Fenced boundaries. Side access gates. UPVC double glazed personal door into the garage.
Please Note: Appliances, heating and hot water systems have not been tested.
ALL measurements are approximate.
Interested in this property?
Council tax
First listed
Over a month agoLower Willingdon, Eastbourne BN20
Marketed by
Home Sweet Home - Eastbourne 117 South Street Eastbourne, East Sussex BN21 4LUPlacebuzz mortgage repayment calculator
Monthly repayment
The Est. Mortgage is for a 25 years repayment mortgage based on a 10% deposit and a 5.5% annual interest. It is only intended as a guide. Make sure you obtain accurate figures from your lender before committing to any mortgage. Your home may be repossessed if you do not keep up repayments on a mortgage.
Lower Willingdon, Eastbourne BN20 - Streetview
DISCLAIMER: Property descriptions and related information displayed on this page are marketing materials provided by Home Sweet Home - Eastbourne. Placebuzz does not warrant or accept any responsibility for the accuracy or completeness of the property descriptions or related information provided here and they do not constitute property particulars. Please contact Home Sweet Home - Eastbourne for full details and further information.





