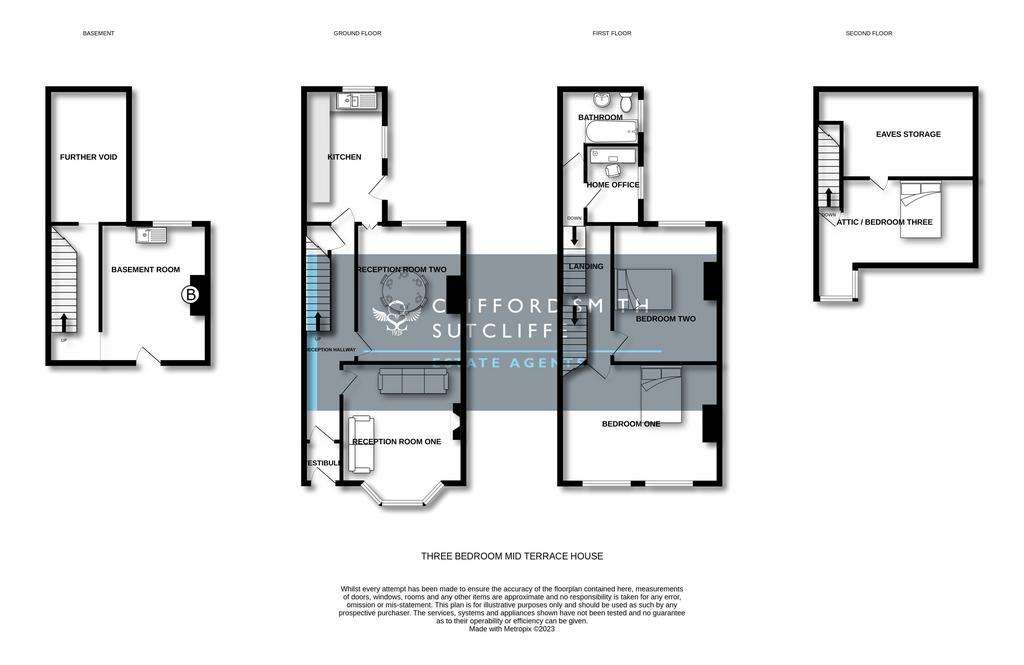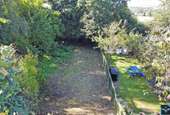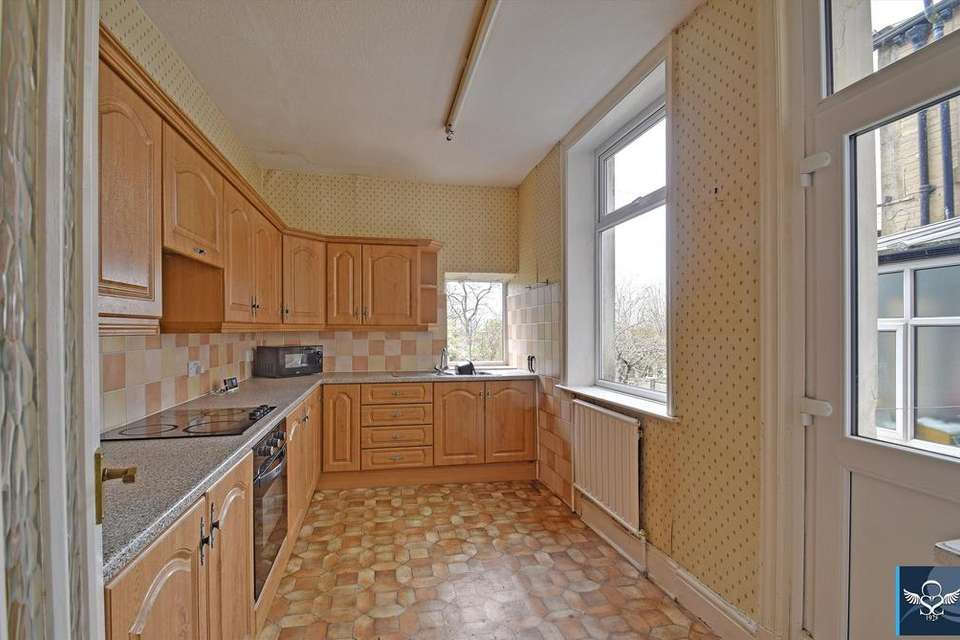4 bedroom terraced house for sale
Padiham Road, Burnleyterraced house
bedrooms

Property photos




+11
Property description
Positioned within a short terrace of substantial bay-fronted property, boasting an impressive stone façade located within close proximity of Ightenhill parkland. Well placed within walking distance of nearby shopping parade, including Spar shop with regular bus routes into both Burnley and Padiham town centres; and well regarded schools including Wellfield Primary School. Only a few minutes by car from access onto the M65 motorway, promoting complete freedom throughout the Northwest region.A large bay-fronted property position with this exclusive row of only four similar properties and affording generously proportioned accommodation over four floors. This family-sized residence offers excellent further potential where a programme of modernisation will be considered appropriate. A useful basement with further accessible spaces could provide further accommodation, and a large attic space could be reimagined also. The property retains many period features, boasting kerb appeal to the front and a large lawned garden to the rear which abuts open playing fields beyond. An appointment to view is highly recommended.Briefly Comprising:- Entrance Vestibule, Reception Hallway, TWO GOOD SIZED RECEPTION ROOMS, Kitchen, Useful Basement with further potential, TWO DOUBLE-SIZED BEDROOMS TO FIRST FLOOR, Further Home Office, Bathroom, THIRD BEDROOM TO SECOND FLOOR with excellent further potential, Neat Forecourt, Enclosed Yard to Rear, Fabulous Lawned Gardens abutting Lockyer Playing Fields Beyond. VIEWING ESSENTIAL TO APPRECIATE.The Accommodation Afforded is as follows:- Solid Timber Panelled Entrance DoorHaving arched glazed panel over and opening into:-Entrance VestibuleInbuilt meter cupboard, coved ceiling with dado rail. Frosted glazed panelled door with glazed panel over opening into:-Reception HallwayStairs with spindle balustrade ascending to the first floor level, understairs access with stone steps descending to basement, coved ceiling with decorative corbels, radiator. Panelled doors leading from hallway and opening into:-Reception Room One12’04” x 12’06”into chimney breast recess. Polished wood fireplace with inset gas fire, coved ceiling, two radiators. UPVC framed double glazed bay-window to the front elevation.Reception Room Two14’02” x 11’03”into chimney breast recess. Recess to chimney breast with shelving, coved ceiling, radiator, serving hatch to kitchen. UPVC framed double glazed window affording an elevated outlook over the rear garden.Kitchen13’09” x 8’03”1 ½ bowl stainless steel sink unit and drainer with cupboards under, matching range of wall and base units incorporating oven / grill and four ring hotplate with concealed extractor hood over, co-ordinating worktops and part-tiled walls, radiator. Two UPVC framed double glazed windows and UPVC door with double glazed centre panel.Useful Basement14’04” x 11’03”into chimney breast recess. Belfast-style sink with hot and cold supply, plumbing for washing machine, floor standing gas central heating boiler. UPVC framed frosted double glazed window. Access to further areas with timber hatch. First Floor LandingReturn spindle balustrade, stairs ascending to the second floor, radiator. Doors leading from landing and opening into:-Bedroom One12’08” x 16’10”into chimney breast recess. Two UPVC framed double glazed windows to the front elevation, two radiators.Bedroom Two14’06” x 11’01”into chimney breast recess. Feature cast-iron fireplace, radiator. UPVC framed double glazed window affording an open outlook towards Lockyer playing fields at the rear.Box Room / Study7’07” x 5’02”UPVC framed double glazed window to the side elevation, radiator.Bathroom8’01” x 8’01”Three piece suite incorporating panelled bath, pedestal wash basin and low-level WC, combination radiator / towel rail. UPVC framed frosted double glazed window.Second Floor Attic Room / Bedroom Three9’05” x 13’01”UPVC framed double glazed bay-window to the front elevation, inbuilt shelved storage to eaves recesses and access through to further attic area offering further potential.OutsideNeat forecourt with dwarf stone walling and timber gate, enclosed yard to the rear with store and WC. Access to an excellent side private lawned garden to the rear of the property, laid mainly to lawn with an abundance of mature trees and bushes abutting Lockyer playing fields to the rear.Services : Mains supplies of gas, water and electricity.Viewing : By appointment with our Burnley office.
Interested in this property?
Council tax
First listed
Last weekEnergy Performance Certificate
Padiham Road, Burnley
Marketed by
Clifford Smith Sutcliffe - Burnley 36 Manchester Burnley, Lancashire BB11 1HJPlacebuzz mortgage repayment calculator
Monthly repayment
The Est. Mortgage is for a 25 years repayment mortgage based on a 10% deposit and a 5.5% annual interest. It is only intended as a guide. Make sure you obtain accurate figures from your lender before committing to any mortgage. Your home may be repossessed if you do not keep up repayments on a mortgage.
Padiham Road, Burnley - Streetview
DISCLAIMER: Property descriptions and related information displayed on this page are marketing materials provided by Clifford Smith Sutcliffe - Burnley. Placebuzz does not warrant or accept any responsibility for the accuracy or completeness of the property descriptions or related information provided here and they do not constitute property particulars. Please contact Clifford Smith Sutcliffe - Burnley for full details and further information.
















