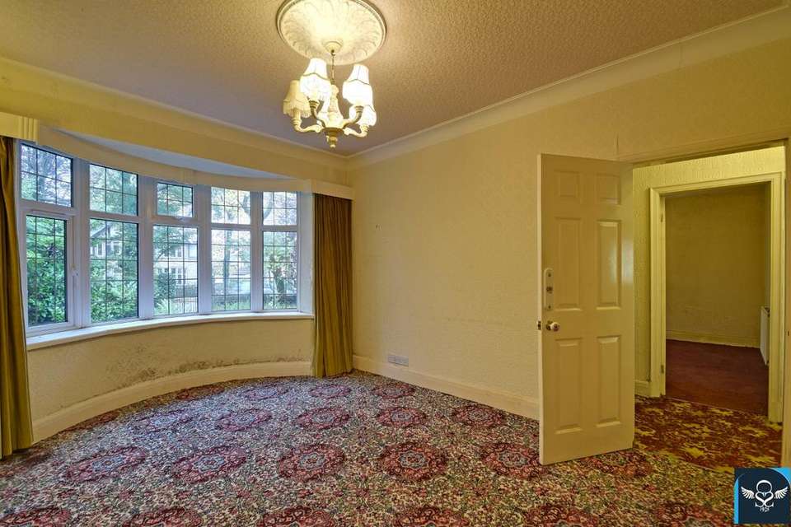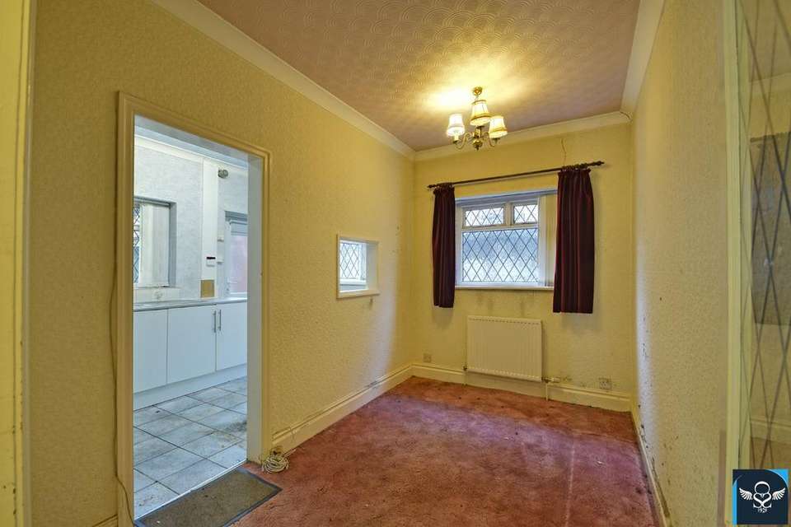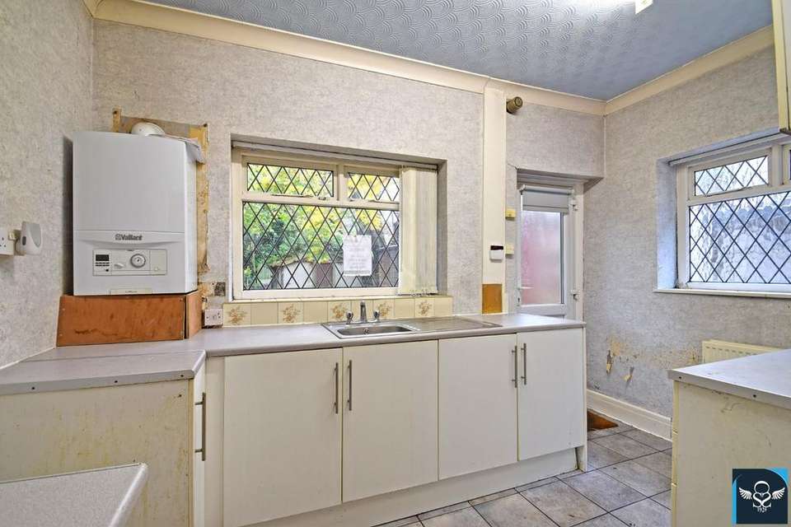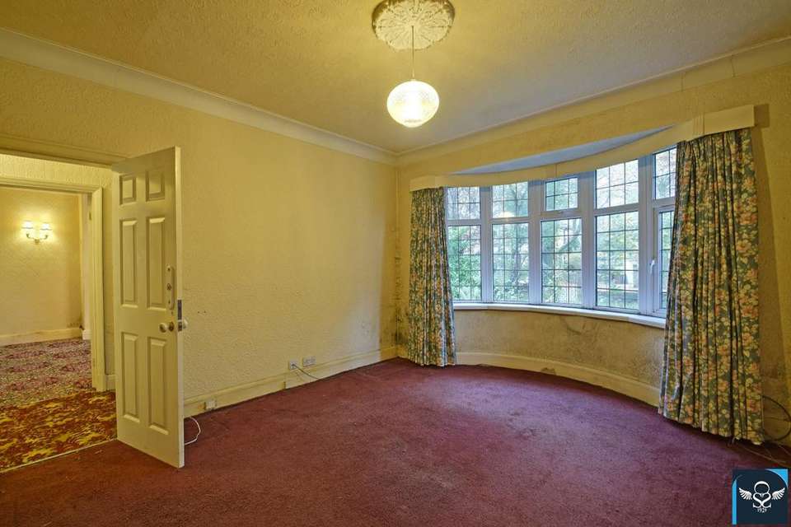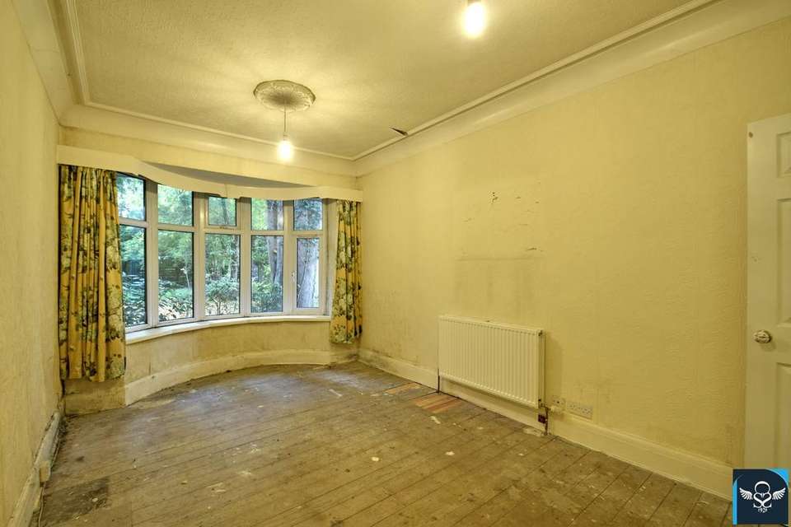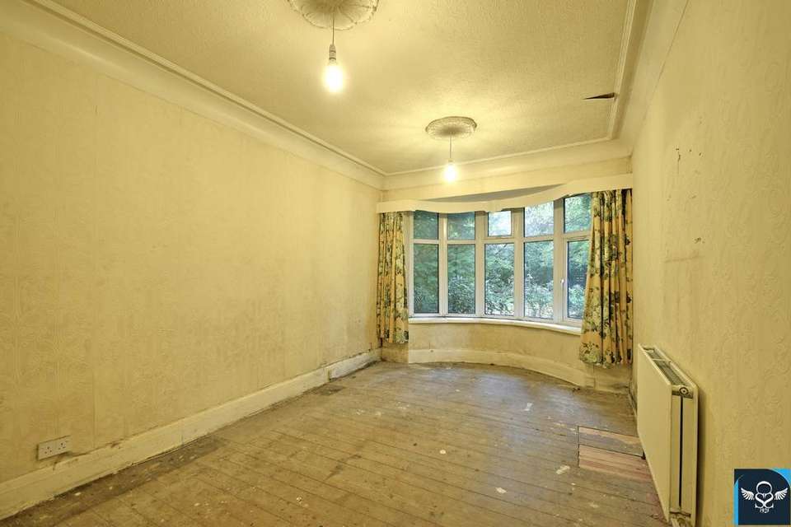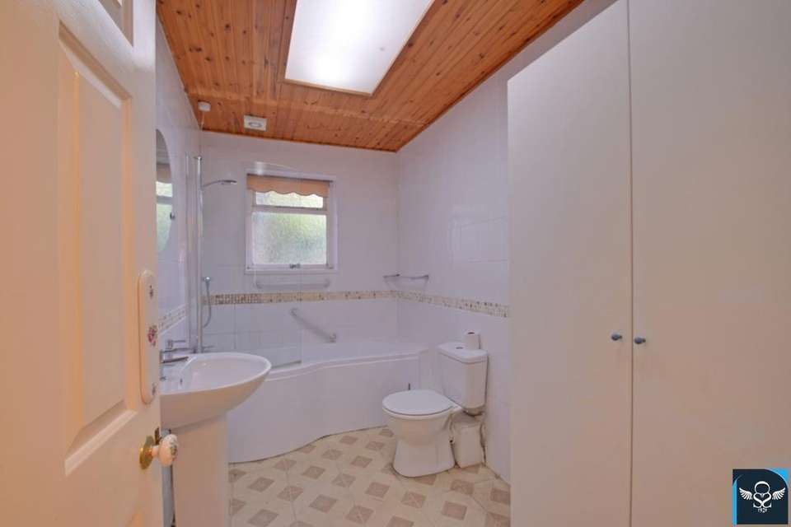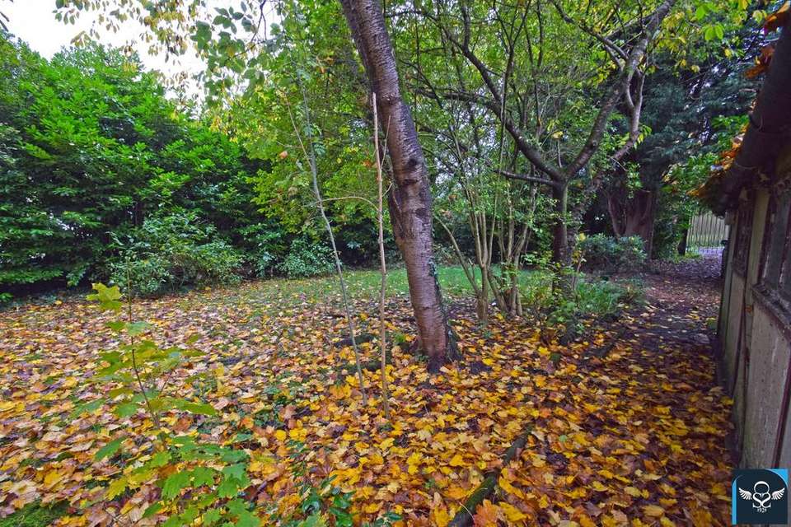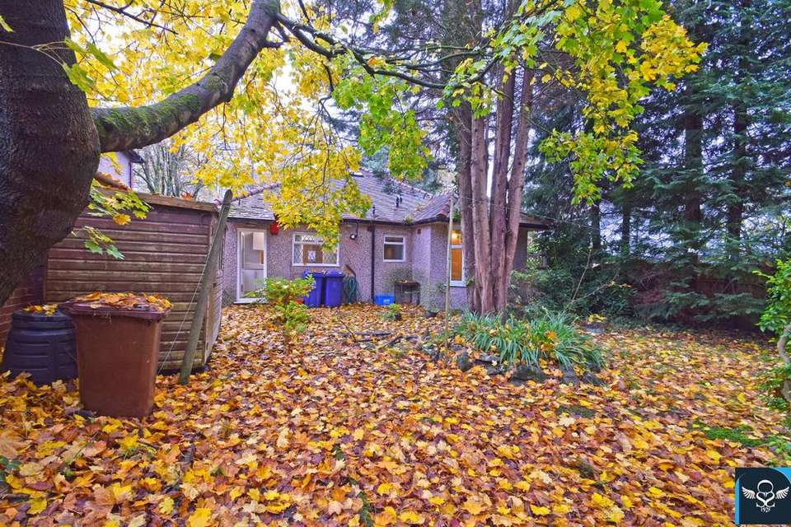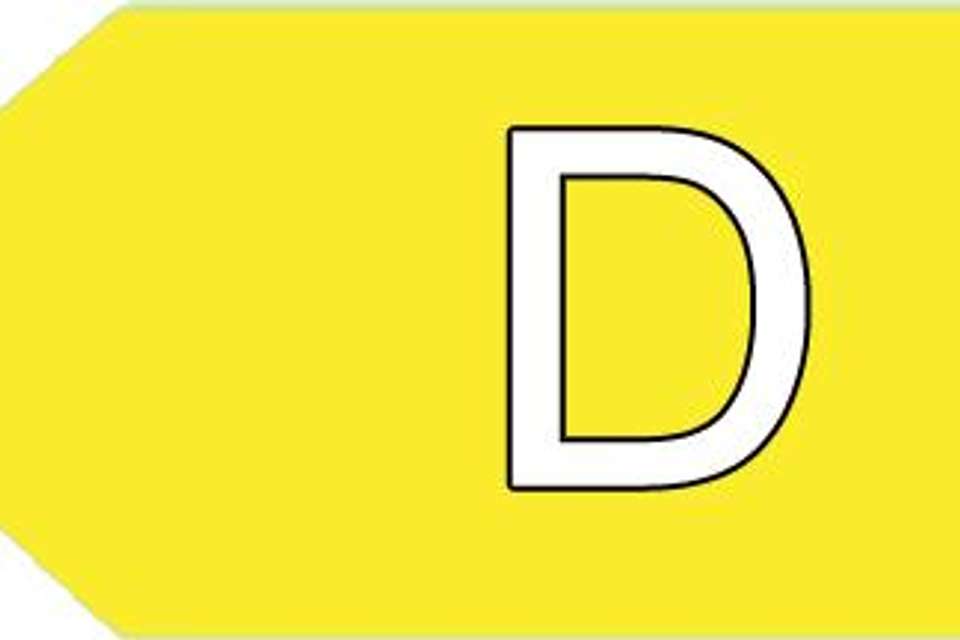2 bedroom bungalow for sale
Casterton Avenue, Burnleybungalow
bedrooms
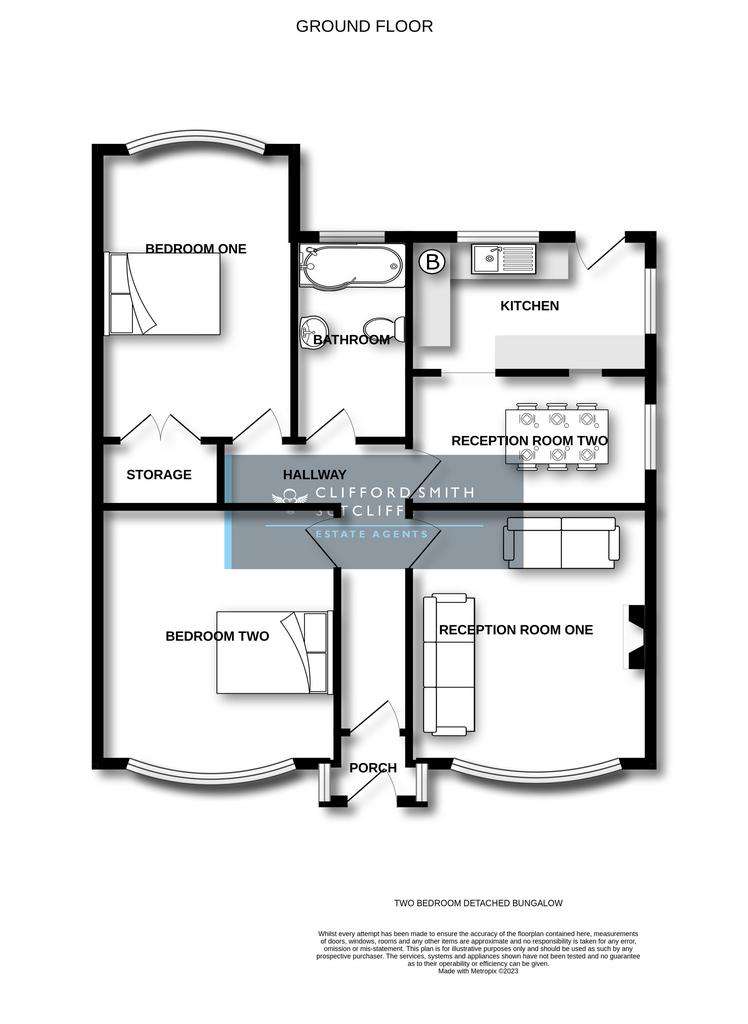
Property photos

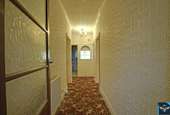
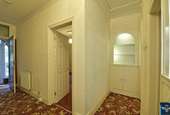
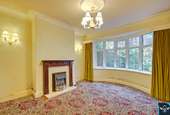
+10
Property description
Occupying a truly secluded position, set back from this attractive tree-lined avenue with dwarf walling and lawned gardens to the front. Located within a popular avenue of varying styled property, close to the General hospital and local schools / amenities with regular bus routes into Burnley town centre almost immediately on the doorstep. Well placed within a few minutes drive of access onto the M65 motorway, promoting complete freedom throughout the Northwest region.An exciting opportunity to purchase this truly unique detached bungalow constructed circa 1933 and affording well-planned living accommodation which will benefit from a comprehensive programme of refurbishment. The property benefits from the usual comforts installed throughout attractive reception spaces, the lounge overlooking mature gardens to the front through a leaded bow-window, with two large double-sized bedrooms. There is excellent potential here to completely remodel the property and create a fabulous, detached residence, whilst externally the property sits within a substantial mature plot with it’s own private access to the rear. An appointment to view is highly recommended to appreciate.Briefly Comprising:- Entrance Porch, Reception Hallway, Attractive Lounge and Second Reception Room, Kitchen, TWO GOOD-SIZED DOUBLE BEDROOMS, Bathroom, Lawned Garden to Front, Fabulous Sized Private Rear Garden with Driveway to Garage, Private Access over Gate Driveway from Highfield Avenue.The Accommodation Afforded is as follows:- UPVC Entrance PorchUPVC entrance door having frosted oval-shaped double glazed centre panel and double glazed panels to front and side, tiled floor area. Frosted glazed panelled door leading into:-Reception HallwayCoved ceiling, radiator, illuminated display niches. Gloss-panelled doors leading from hallway and opening into:-Reception Room One13’0” x 12’02”into chimney breast recess. Feature fireplace with marble inlay / hearth and inset electric fire, coved ceiling with centre ceiling rose, wall light points, radiator. UPVC framed double glazed bow-window to the front elevation.Reception Room Two6’09” x 12’02”Coved ceiling, radiator. Sealed unit double glazed window. Access with serving hatch also into:-Kitchen6’10” x 12’01”Stainless steel sink unit and drainer with cupboards under, matching wall and base units, co-ordinating worktops and part-tiled walls, gas and electric cooker point, plumbing for washer, wall mounted Vaillant gas combination boiler. Sealed unit double glazed window to side and overlooking the extensive rear garden, UPVC rear entrance door with frosted double glazed centre panel.Bedroom One14’08” x 9’11”Inbuilt storage cupboards with louver doors, radiator. UPVC framed double glazed bow-window overlooking the rear garden.Bedroom Two12’10” x 12’01”Coved ceiling, radiator. UPVC framed double glazed bow-window to the front elevation.Bathroom10’03” x 5’09”Three piece white suite incorporating panelled P-shaped bath with chrome mixer shower fittings, tiled area and glazed screen over, pedestal wash basin and low-level WC, fully tiled walls, Pine boarded ceiling, extractor. Sealed unit frosted double glazed window.OutsideDwarf brick walling to the front with wrought iron gate opening onto a paved driveway leading between lawned gardens to the front, screened by an abundance of mature trees and bushes. Gated access to the side and opening into a truly impressive private mature garden at the rear laid mainly to lawn with an abundance of mature trees and bushes. Driveway accessed from the rear with twin wrought iron gates, providing off-road parking and leading to a detached garage. Screened for complete seclusion by mature bushes and timber perimeter fencing.Services : Mains supplies of gas, water and electricity.Viewing : By appointment with our Burnley office.
Interested in this property?
Council tax
First listed
Over a month agoEnergy Performance Certificate
Casterton Avenue, Burnley
Marketed by
Clifford Smith Sutcliffe - Burnley 36 Manchester Burnley, Lancashire BB11 1HJPlacebuzz mortgage repayment calculator
Monthly repayment
The Est. Mortgage is for a 25 years repayment mortgage based on a 10% deposit and a 5.5% annual interest. It is only intended as a guide. Make sure you obtain accurate figures from your lender before committing to any mortgage. Your home may be repossessed if you do not keep up repayments on a mortgage.
Casterton Avenue, Burnley - Streetview
DISCLAIMER: Property descriptions and related information displayed on this page are marketing materials provided by Clifford Smith Sutcliffe - Burnley. Placebuzz does not warrant or accept any responsibility for the accuracy or completeness of the property descriptions or related information provided here and they do not constitute property particulars. Please contact Clifford Smith Sutcliffe - Burnley for full details and further information.





