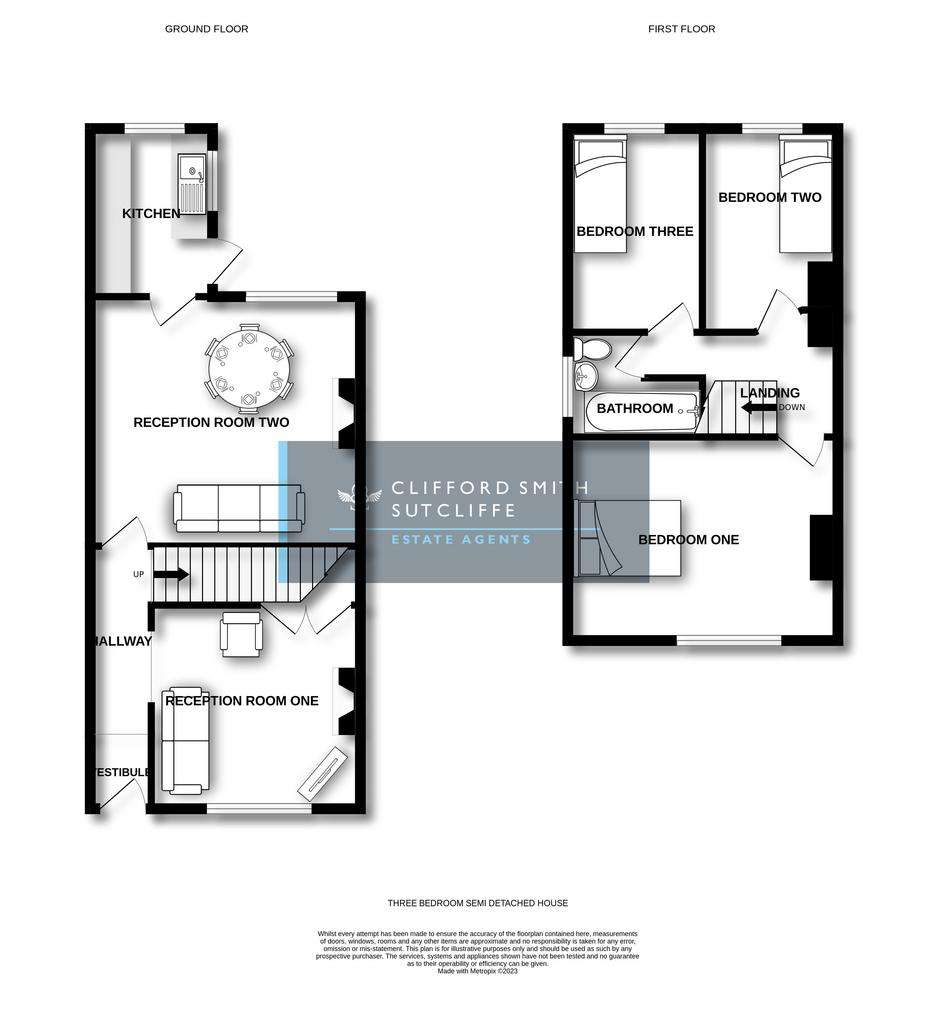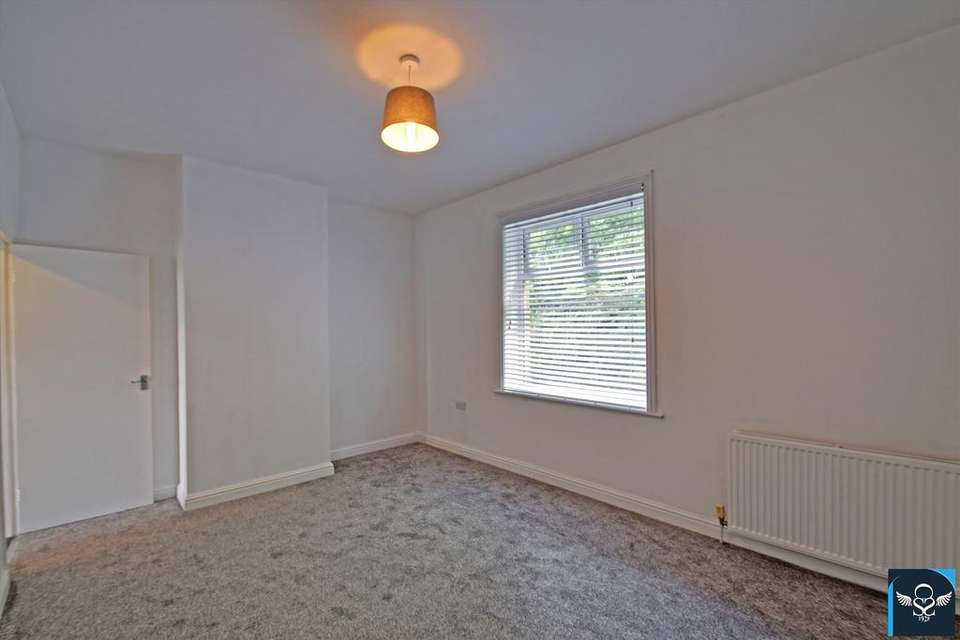3 bedroom semi-detached house for sale
Serpentine Road, Burnleysemi-detached house
bedrooms

Property photos




+20
Property description
Occupying a somewhat unique, secluded position set within the leafy canopy and towards the foot of this attractive tree lined row. Conveniently located just-off Clevelands Road and well placed for Rosehill schools and shopping amenities, with bus routes including those into Burnley town centre and the X43 to Manchester, easily accessed via a footpath which emerges across from Manchester Road railway station. Only a few minutes’ drive from access onto the M65 motorway, promoting complete freedom throughout the Northwest region with Manchester a forty minute commute.A rare opportunity to acquire this attractive stone-built semi-detached property which boasts a panoramic, elevated outlook to the rear over Burnley and a distant Cliviger valley. This mature semi-detached property has been modernised to a good standard, benefitting from the usual comforts installed and offering a blank canvas to make your own. There are two nicely proportioned reception rooms, both with stripped timber floors and the second with a cast-iron multi-fuel stove; whilst to the first floor there are three bedrooms and a modern bathroom. Externally the property oozes kerb appeal, dappled in light, whilst to the rear there is a low-maintenance gravelled area which leads to a stunning artificial lawned terrace with a panoramic outlook over the surrounding area. The property has to be seen to be appreciated and an early appointment to view is highly recommended.Briefly Comprising:- Entrance Vestibule, Reception Hallway, TWO ATTRACTIVE RECEPTION ROOMS, Modern Kitchen, THREE BEDROOMS, Modern Bathroom, Attractive Forecourt Garden, Private Garden to the Rear with Gravelled Area and Artificial Lawned Terrace, Useful Basement with WC. The Accommodation Afforded is as follows:- UPVC Entrance DoorHaving twin frosted double glazed centre panels and frosted double glazed panel over, opening into:-Entrance VestibuleOpening through into:-Reception HallwayStairs ascending to the first floor level. UPVC framed double glazed window to the side elevation. Attractive solid wood floor extending with feature archway through into:- Reception Room One11’01” x 11’05”into chimney breast recess. Open recess to chimney breast with brick inlay and colour tiled hearth, understairs storage cupboard with double doors, inbuilt meter cupboard, radiator. UPVC framed double glazed window affording an attractive outlook to the front elevation.Reception Room Two13’07” x 15’03”into chimney breast recess. Feature fireplace with brick inlay, stone flagged hearth and cast-iron multi-fuel stove. UPVC framed double glazed window affording an elevated outlook to the rear elevation, solid wood floor, radiator. Access to:-Kitchen9’02” x 6’08”Stainless steel sink unit and drainer with cupboards under, matching solid wood fronted wall and base units incorporating stainless steel oven / grill and ceramic hob with stainless steel chimney-style extractor canopy over, co-ordinating worktops and part-tiled walls, inset spot lighting to ceiling, integrated fridge. Two UPVC framed double glazed windows to the side and boasting a panoramic open outlook to the rear.First Floor LandingReturn spindle balustrade, access with pull-down ladder to boarded loft storage area.Bedroom One11’01” x 15’05”into chimney breast recess. UPVC framed double glazed window to the front elevation radiator.Bedroom Two10’05” x 7’06”UPVC framed double glazed window affording a panoramic open outlook to the rear elevation, radiator.Bedroom Three10’04” x 7’05”UPVC framed double glazed window also to the rear elevation, radiator.Bathroom7’0” x 5’11”maximum. Three piece white suite incorporating panelled bath with electric shower fittings and tiled area over, pedestal wash basin and low-level WC, heated towel rail, inset spot lighting to ceiling, extractor. UPVC framed frosted double glazed window.OutsideAttractive forecourt with dwarf stone walling and low-maintenance rockery-style garden, gated access to the side. Stone steps with wrought iron balustrade descending to the rear of the property and leading to a low-maintenance gravelled area with flower / shrub bed and artificial lawned garden affording an elevated and panoramic open outlook to the rear, with timber fencing to the perimeter. Useful basement area with wash basin, low level WC and plumbing for washing machine.Services : Mains supplies of gas, water and electricity.Viewing : By appointment with our Burnley office.
Interested in this property?
Council tax
First listed
Over a month agoSerpentine Road, Burnley
Marketed by
Clifford Smith Sutcliffe - Burnley 36 Manchester Burnley, Lancashire BB11 1HJPlacebuzz mortgage repayment calculator
Monthly repayment
The Est. Mortgage is for a 25 years repayment mortgage based on a 10% deposit and a 5.5% annual interest. It is only intended as a guide. Make sure you obtain accurate figures from your lender before committing to any mortgage. Your home may be repossessed if you do not keep up repayments on a mortgage.
Serpentine Road, Burnley - Streetview
DISCLAIMER: Property descriptions and related information displayed on this page are marketing materials provided by Clifford Smith Sutcliffe - Burnley. Placebuzz does not warrant or accept any responsibility for the accuracy or completeness of the property descriptions or related information provided here and they do not constitute property particulars. Please contact Clifford Smith Sutcliffe - Burnley for full details and further information.
























