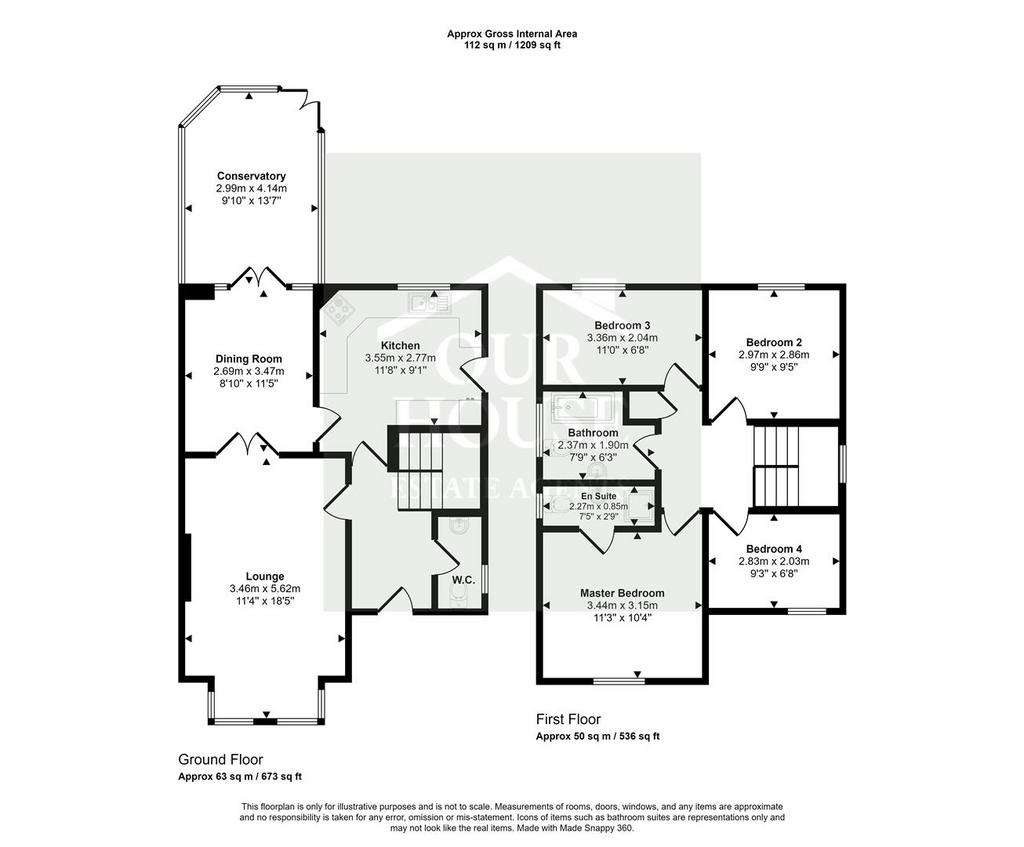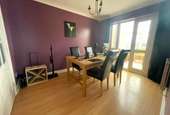4 bedroom detached house for sale
Tansley Lane, Hornseadetached house
bedrooms

Property photos




+19
Property description
* POPULAR LOCATION *
A fantastic opportunity has arisen to purchase this 4 bedroom, detached family home. Offering spacious accommodation throughout, conservatory, detached garage and south facing rear garden with views over the fields, what more could you want?! Viewing highly recommended!
Floorplan briefly comprises of Entrance Hall, Cloakroom (W.C), Lounge, Dining Room, Conservatory, Kitchen, 4 Bedrooms (master with en suite) and Family Bathroom.
EPC- Awaited
Council Tax- D
Tenure- Freehold
Front Garden - Driveway leading to garage, part lawned.
Entrance Hall - Entrance door, staircase to first floor, radiator, carpeted.
Cloakroom Wc - Window to side of property, W.C, pedestal wash hand basin, radiator, laminate tiles.
Lounge - 5.8 x 3.57 (19'0" x 11'8") - Square bay window to front of property, French doors to dining room, gas fireplace, coving to ceiling, two radiators, carpeted.
Dining Room - 3.43 x 2.72 (11'3" x 8'11") - French doors to conservatory, coving to ceiling, radiator, laminate flooring.
Kitchen - 3.79 x 3.65 (12'5" x 11'11") - Window to rear of property, door to side of property, fitted wall and base units, work surfaces, built in electric oven and gas hob, built in fridge freezer and dishwasher, extractor fan, radiator, space and plumbing for washing machine, laminate flooring, under stairs cupboard.
Conservatory - 4.46 x 3.06 (14'7" x 10'0") - Windows to side and rear of property, French doors to garden, radiator.
Master Bedroom - 3.58 x 3.56 (11'8" x 11'8") - Front of property, radiator, carpet.
En-Suite - 3.58 x 3.56 (11'8" x 11'8") - Window to side of property, W.C, pedestal wash hand basin, step in shower, part tiled walls, extractor fan, radiator.
Bedroom Two - 3.04 x 2.9 (9'11" x 9'6") - Window to side of property, radiator, carpeted.
Bedroom Three - 3.43 x 2.14 (11'3" x 7'0") - Window to rear of property, radiator, carpeted.
Bedroom Four - 2.11 x 2.93 (6'11" x 9'7") - Window to front of property, radiator, carpeted.
Bathroom - 2.44 x 2.01 (8'0" x 6'7") - Window to side of property, W.C, pedestal wash hand basin, panelled bath, part tiled walls, extractor fan, radiator.
Rear Garden - Garden shed, fenced boundaries, planted borders, Yorkshire stone and decking, gate to rear.
Garage - Up and over door, light and power points, parking for two cars on driveway.
A fantastic opportunity has arisen to purchase this 4 bedroom, detached family home. Offering spacious accommodation throughout, conservatory, detached garage and south facing rear garden with views over the fields, what more could you want?! Viewing highly recommended!
Floorplan briefly comprises of Entrance Hall, Cloakroom (W.C), Lounge, Dining Room, Conservatory, Kitchen, 4 Bedrooms (master with en suite) and Family Bathroom.
EPC- Awaited
Council Tax- D
Tenure- Freehold
Front Garden - Driveway leading to garage, part lawned.
Entrance Hall - Entrance door, staircase to first floor, radiator, carpeted.
Cloakroom Wc - Window to side of property, W.C, pedestal wash hand basin, radiator, laminate tiles.
Lounge - 5.8 x 3.57 (19'0" x 11'8") - Square bay window to front of property, French doors to dining room, gas fireplace, coving to ceiling, two radiators, carpeted.
Dining Room - 3.43 x 2.72 (11'3" x 8'11") - French doors to conservatory, coving to ceiling, radiator, laminate flooring.
Kitchen - 3.79 x 3.65 (12'5" x 11'11") - Window to rear of property, door to side of property, fitted wall and base units, work surfaces, built in electric oven and gas hob, built in fridge freezer and dishwasher, extractor fan, radiator, space and plumbing for washing machine, laminate flooring, under stairs cupboard.
Conservatory - 4.46 x 3.06 (14'7" x 10'0") - Windows to side and rear of property, French doors to garden, radiator.
Master Bedroom - 3.58 x 3.56 (11'8" x 11'8") - Front of property, radiator, carpet.
En-Suite - 3.58 x 3.56 (11'8" x 11'8") - Window to side of property, W.C, pedestal wash hand basin, step in shower, part tiled walls, extractor fan, radiator.
Bedroom Two - 3.04 x 2.9 (9'11" x 9'6") - Window to side of property, radiator, carpeted.
Bedroom Three - 3.43 x 2.14 (11'3" x 7'0") - Window to rear of property, radiator, carpeted.
Bedroom Four - 2.11 x 2.93 (6'11" x 9'7") - Window to front of property, radiator, carpeted.
Bathroom - 2.44 x 2.01 (8'0" x 6'7") - Window to side of property, W.C, pedestal wash hand basin, panelled bath, part tiled walls, extractor fan, radiator.
Rear Garden - Garden shed, fenced boundaries, planted borders, Yorkshire stone and decking, gate to rear.
Garage - Up and over door, light and power points, parking for two cars on driveway.
Interested in this property?
Council tax
First listed
Over a month agoTansley Lane, Hornsea
Marketed by
Our House Estate Agents - Hornsea 20 Newbegin Hornsea, East Yorkshire HU18 1AGPlacebuzz mortgage repayment calculator
Monthly repayment
The Est. Mortgage is for a 25 years repayment mortgage based on a 10% deposit and a 5.5% annual interest. It is only intended as a guide. Make sure you obtain accurate figures from your lender before committing to any mortgage. Your home may be repossessed if you do not keep up repayments on a mortgage.
Tansley Lane, Hornsea - Streetview
DISCLAIMER: Property descriptions and related information displayed on this page are marketing materials provided by Our House Estate Agents - Hornsea. Placebuzz does not warrant or accept any responsibility for the accuracy or completeness of the property descriptions or related information provided here and they do not constitute property particulars. Please contact Our House Estate Agents - Hornsea for full details and further information.























