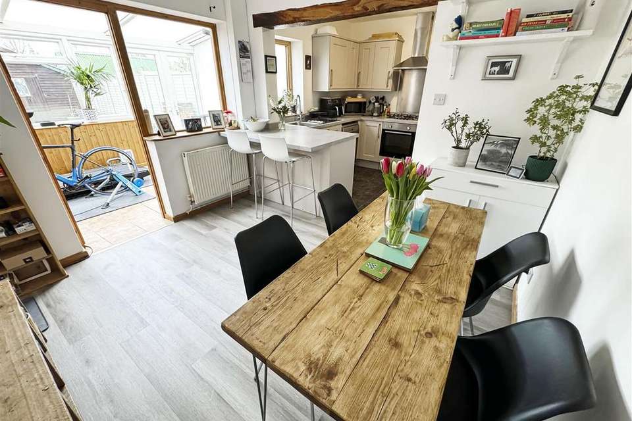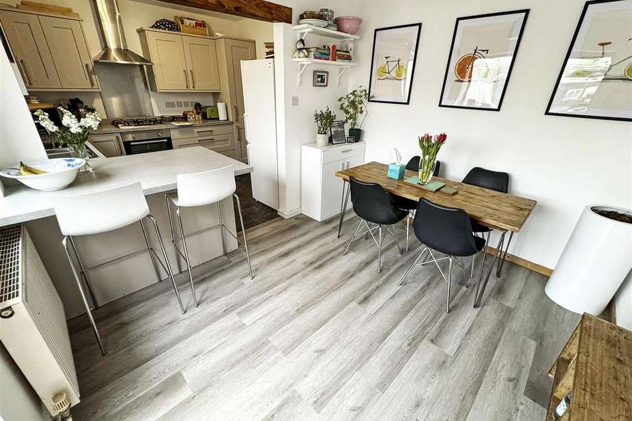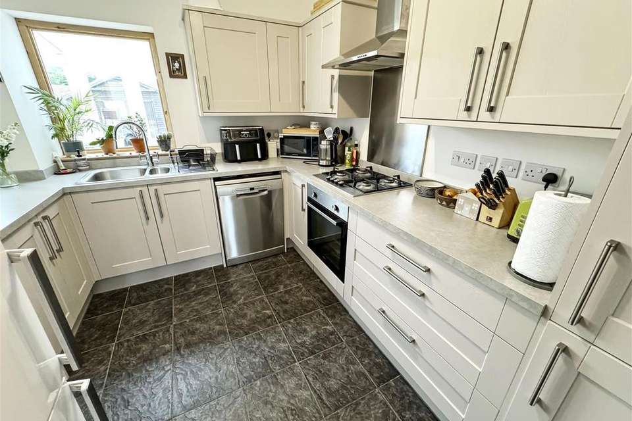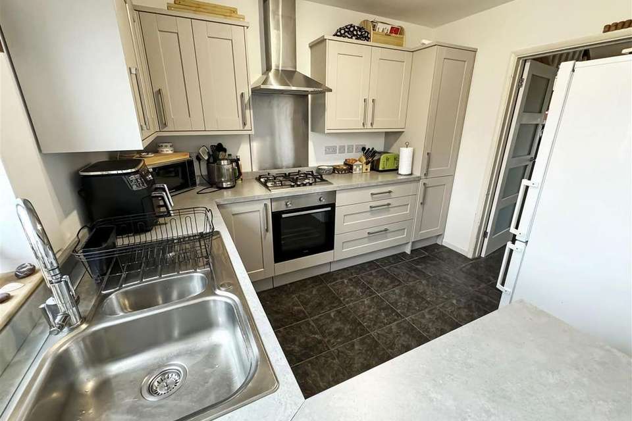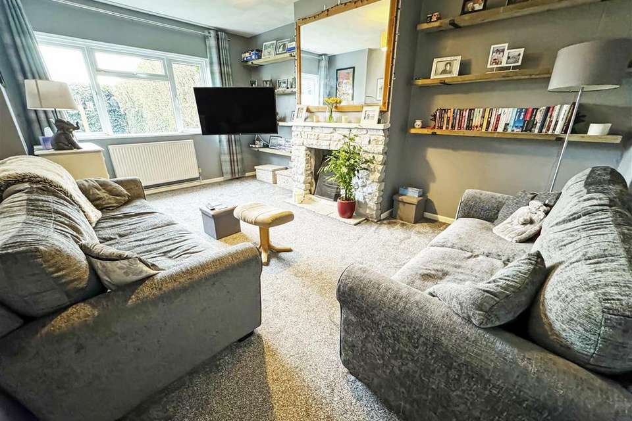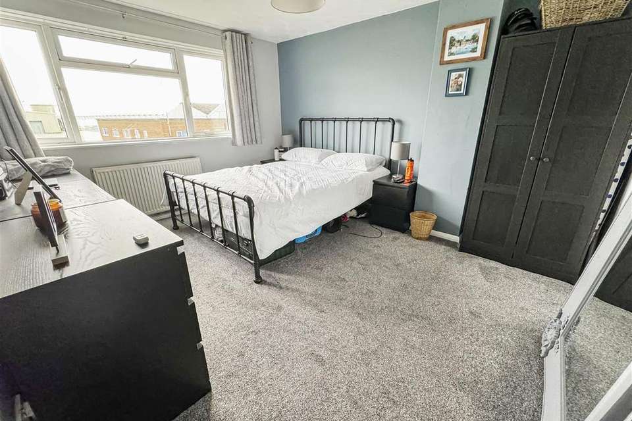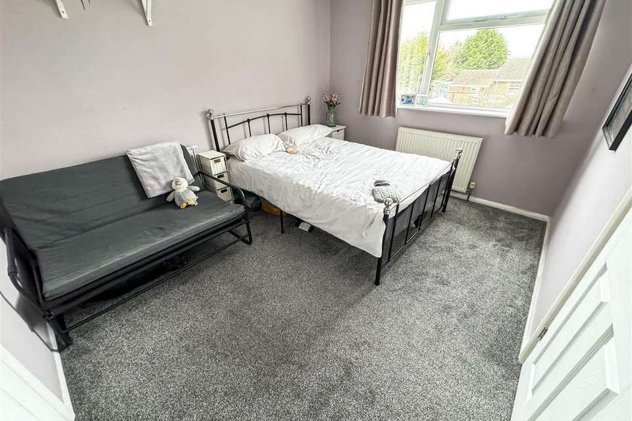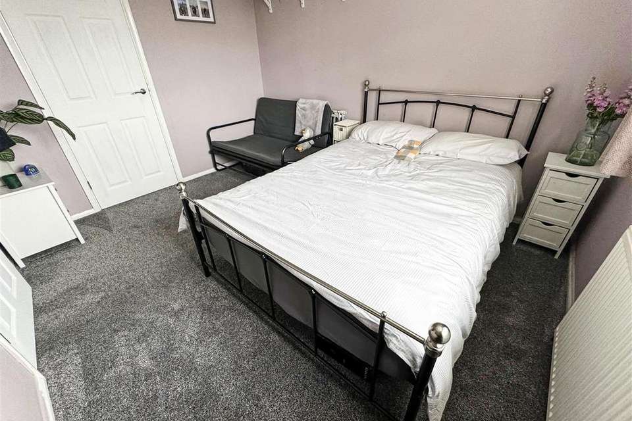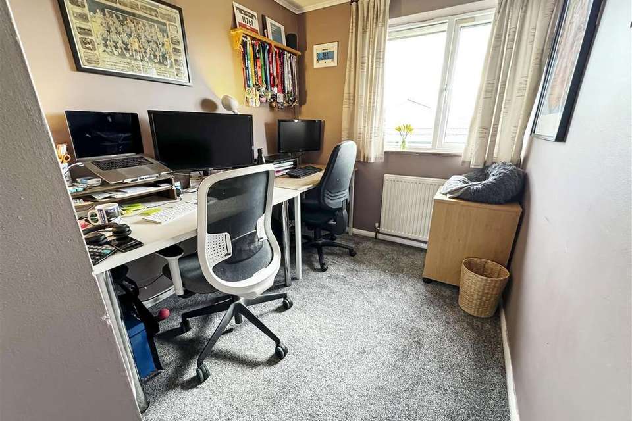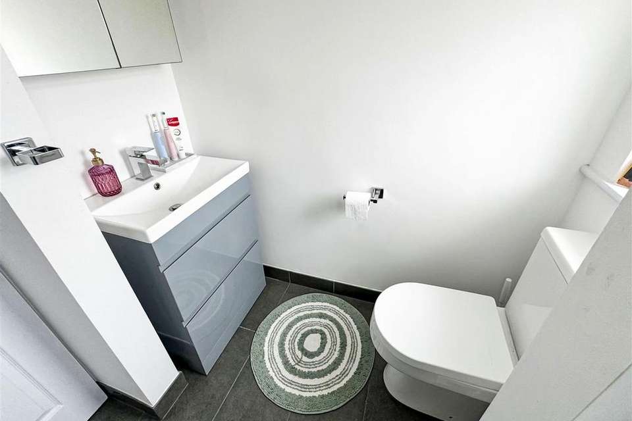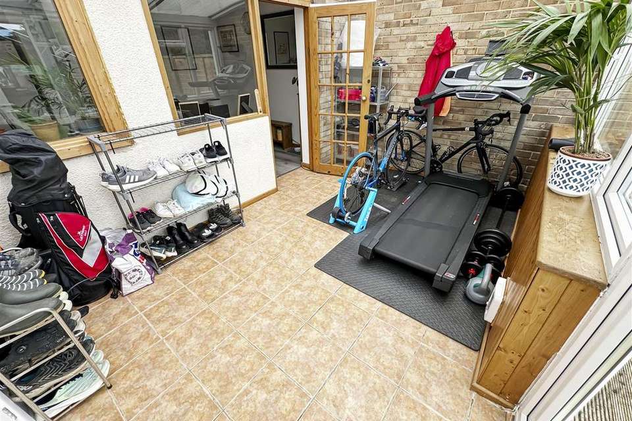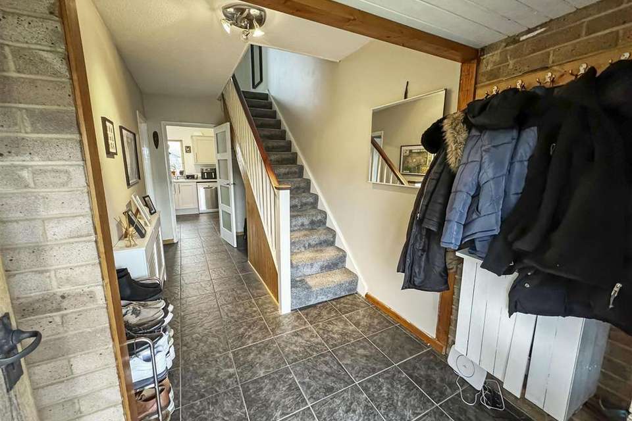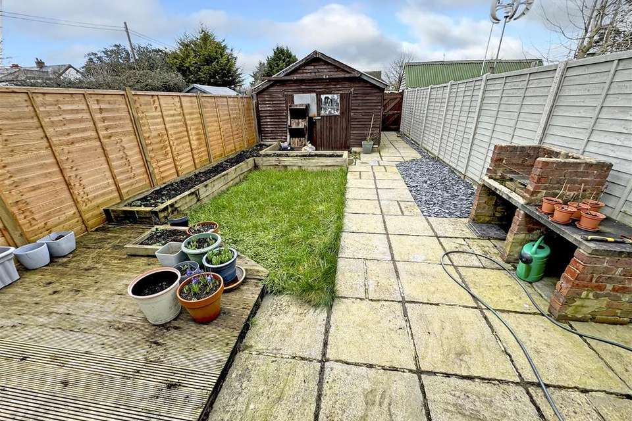3 bedroom terraced house for sale
Lake Lane, Bognor Regis PO22terraced house
bedrooms
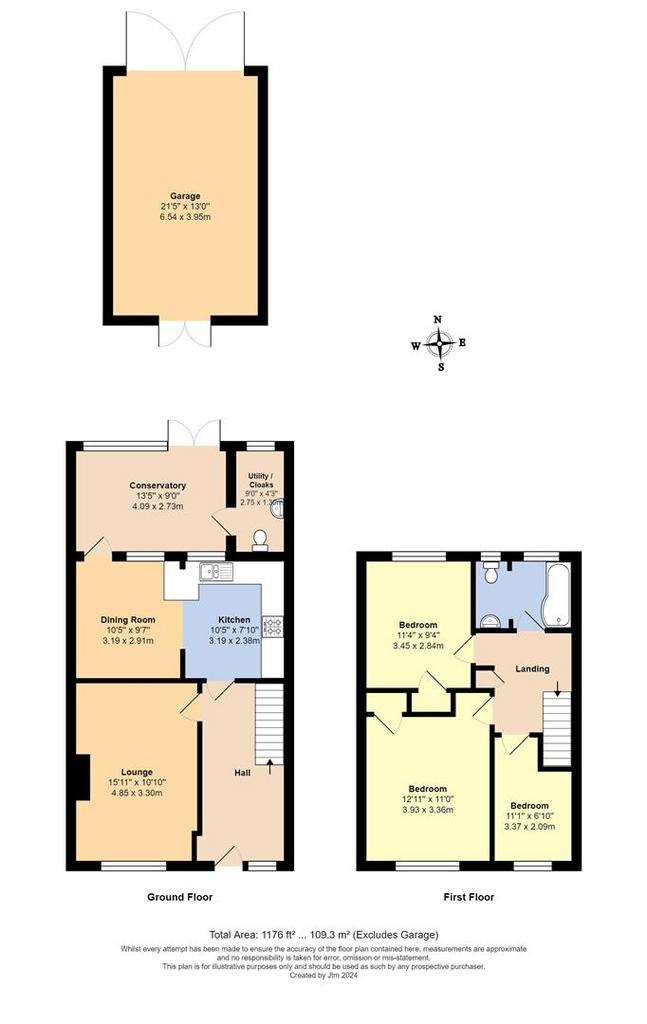
Property photos

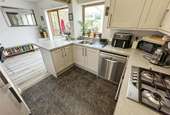
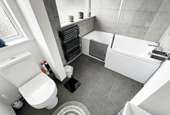
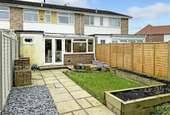
+13
Property description
Spacious 1176 sqft Mid Terrace House | Three Bedrooms | Spacious Lounge | Modern Fitted Kitchen/Diner | Utility Room/WC | Recently Fitted Bathroom | Conservatory | Gas Fired Central Heating | Double Glazing | Enclosed Rear Garden | Detached 21'5 x 13'0 Garage/Workshop with Parking to the Front | Modernised Throughout
Glyn-Jones and Company are delighted to offer for sale this well presented spacious family house with over 1176 sqft of accommodation, which is situated within an off road position and has been modernised throughout by the current vendor.
The accommodation to the ground floor comprises; an extended hallway, a spacious lounge, a full width modern fitted kitchen/diner, a conservatory with access to a utility/WC. To the first floor there is a landing leading to three bedrooms with built-in wardrobes and recently fitted bathroom. In our opinion, the property is presented in very good clean decorative order throughout following many home improvements by the current owner and also benefits from gas fired central heating and double glazing.
Externally, there is an enclosed rear garden which is laid to paving, a lawn with a decked area. The garden also benefits from an external water tap and is fully enclosed with an access gate. To the rear there is a 21'5 x 13'0 detached garage/workshop which has double doors to each end and benefits from power and light. The front garden is laid to lawn with surrounding hedges and a footpath leading to the canopied covered hardwood front door.
Viewing is advised.
Barnham offers a range of local shops, public houses, schools and mainline railway station providing links to Arundel and Chichester within 10 minutes (approx.) and direct routes to London Victoria, Brighton, Portsmouth and Southampton.
Nearby is Fontwell racecourse and to the north west Goodwood is famous for its many event days including the world renowned Festival of Speed and Goodwood Revival.
Barnham is situated between cathedral city of Chichester which offers a comprehensive shopping precinct with many fashionable restaurants, cafes and bars and festival theatre and the historic town of Arundel. The area to the north offers beautiful walks and cycle tracks over the South Downs National Park.
Entrance Hall -
Lounge - 4.85m x 3.30m (15'11 x 10'10) -
Kitchen/Diner - 5.44m x 3.18m (17'10 x 10'5) -
Conseratory - 4.09m x 2.74m (13'5 x 9'0) -
Utility/Wc - 2.74m x 1.30m (9'0 x 4'3) -
First Floor Landing -
Bedroom - 4.60m narrowing to 3.94m x 3.35m (15'1 narrowing t -
Bedroom - 3.48m x 2.84m (11'5 x 9'4) -
Bedroom - 3.63m narrowing to 2.44m x 2.08m (11'11 narrowing -
Bathroom - 2.51m x 1.83m (8'3 x 6'0) -
Garage/Workshop - 6.53m x 3.96m (21'5 x 13'0) -
Glyn-Jones and Company are delighted to offer for sale this well presented spacious family house with over 1176 sqft of accommodation, which is situated within an off road position and has been modernised throughout by the current vendor.
The accommodation to the ground floor comprises; an extended hallway, a spacious lounge, a full width modern fitted kitchen/diner, a conservatory with access to a utility/WC. To the first floor there is a landing leading to three bedrooms with built-in wardrobes and recently fitted bathroom. In our opinion, the property is presented in very good clean decorative order throughout following many home improvements by the current owner and also benefits from gas fired central heating and double glazing.
Externally, there is an enclosed rear garden which is laid to paving, a lawn with a decked area. The garden also benefits from an external water tap and is fully enclosed with an access gate. To the rear there is a 21'5 x 13'0 detached garage/workshop which has double doors to each end and benefits from power and light. The front garden is laid to lawn with surrounding hedges and a footpath leading to the canopied covered hardwood front door.
Viewing is advised.
Barnham offers a range of local shops, public houses, schools and mainline railway station providing links to Arundel and Chichester within 10 minutes (approx.) and direct routes to London Victoria, Brighton, Portsmouth and Southampton.
Nearby is Fontwell racecourse and to the north west Goodwood is famous for its many event days including the world renowned Festival of Speed and Goodwood Revival.
Barnham is situated between cathedral city of Chichester which offers a comprehensive shopping precinct with many fashionable restaurants, cafes and bars and festival theatre and the historic town of Arundel. The area to the north offers beautiful walks and cycle tracks over the South Downs National Park.
Entrance Hall -
Lounge - 4.85m x 3.30m (15'11 x 10'10) -
Kitchen/Diner - 5.44m x 3.18m (17'10 x 10'5) -
Conseratory - 4.09m x 2.74m (13'5 x 9'0) -
Utility/Wc - 2.74m x 1.30m (9'0 x 4'3) -
First Floor Landing -
Bedroom - 4.60m narrowing to 3.94m x 3.35m (15'1 narrowing t -
Bedroom - 3.48m x 2.84m (11'5 x 9'4) -
Bedroom - 3.63m narrowing to 2.44m x 2.08m (11'11 narrowing -
Bathroom - 2.51m x 1.83m (8'3 x 6'0) -
Garage/Workshop - 6.53m x 3.96m (21'5 x 13'0) -
Interested in this property?
Council tax
First listed
Over a month agoLake Lane, Bognor Regis PO22
Marketed by
Glyn-Jones - Littlehampton 4 Surrey Street Littlehampton, West Sussex BN17 5BGPlacebuzz mortgage repayment calculator
Monthly repayment
The Est. Mortgage is for a 25 years repayment mortgage based on a 10% deposit and a 5.5% annual interest. It is only intended as a guide. Make sure you obtain accurate figures from your lender before committing to any mortgage. Your home may be repossessed if you do not keep up repayments on a mortgage.
Lake Lane, Bognor Regis PO22 - Streetview
DISCLAIMER: Property descriptions and related information displayed on this page are marketing materials provided by Glyn-Jones - Littlehampton. Placebuzz does not warrant or accept any responsibility for the accuracy or completeness of the property descriptions or related information provided here and they do not constitute property particulars. Please contact Glyn-Jones - Littlehampton for full details and further information.





