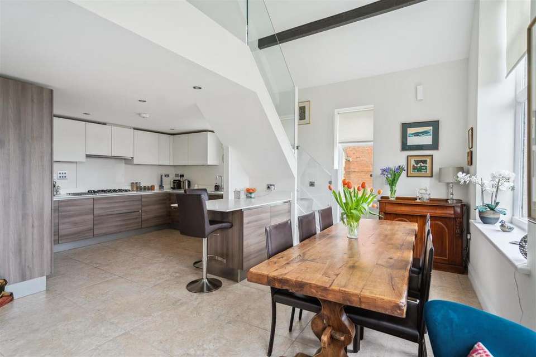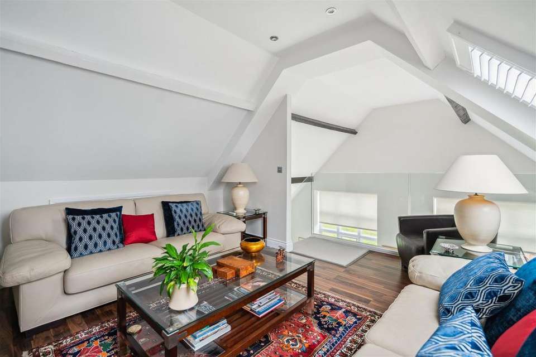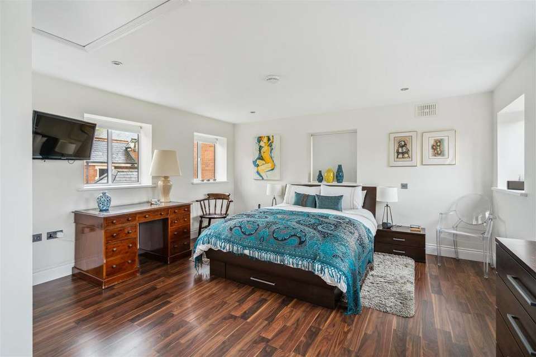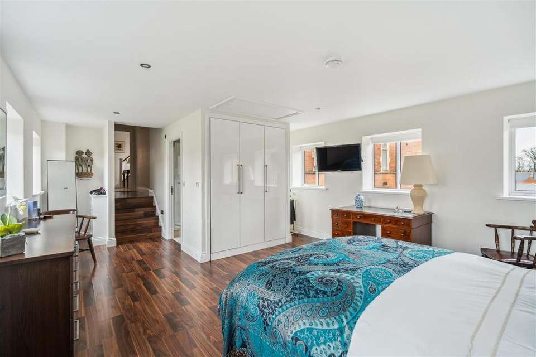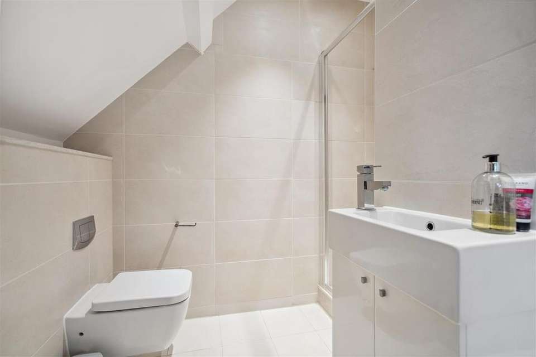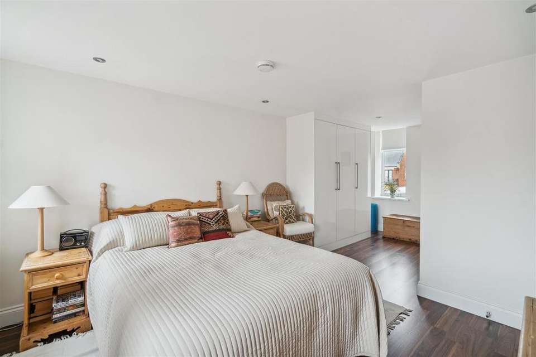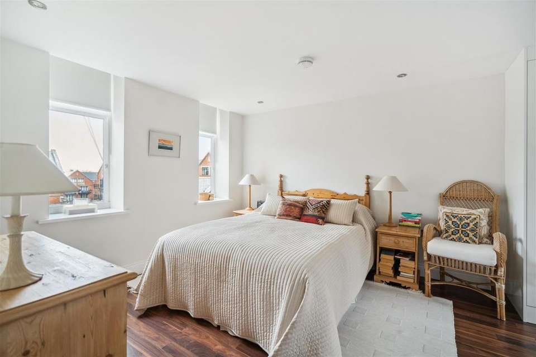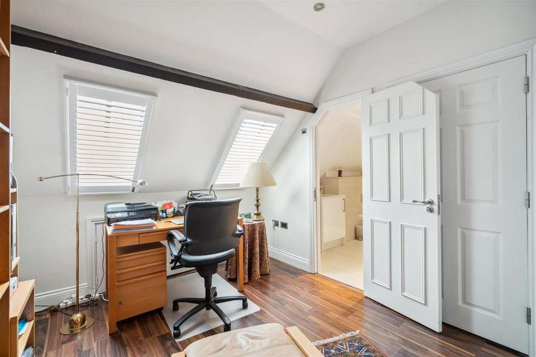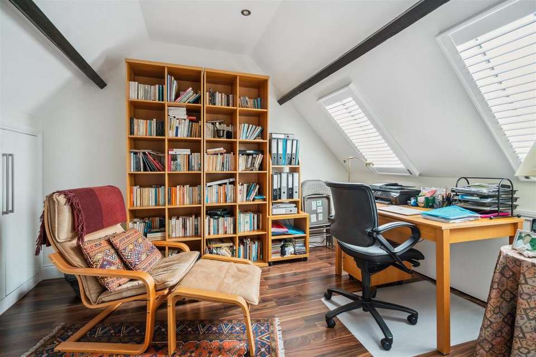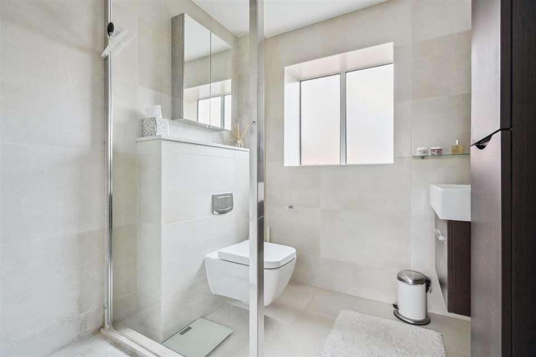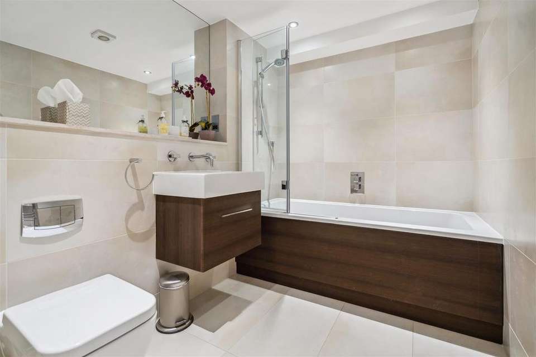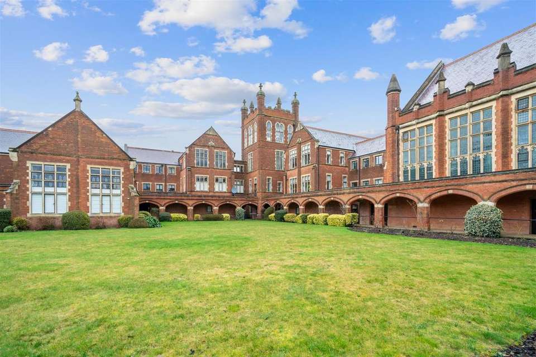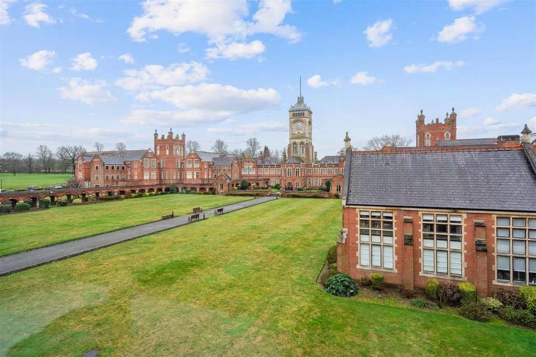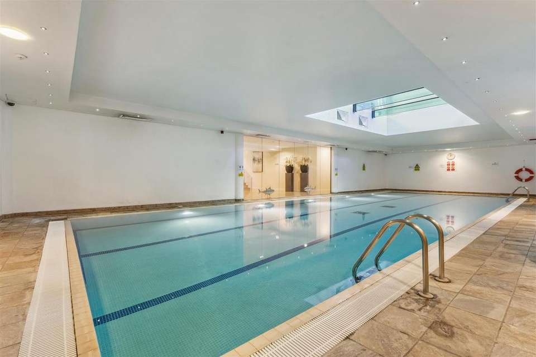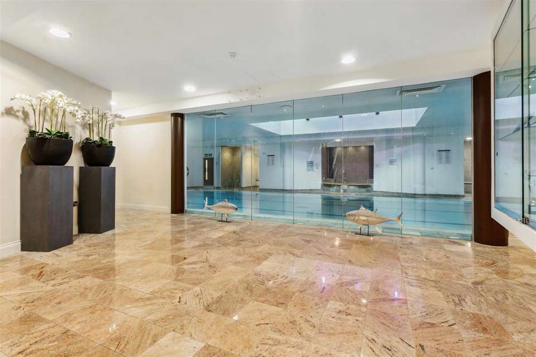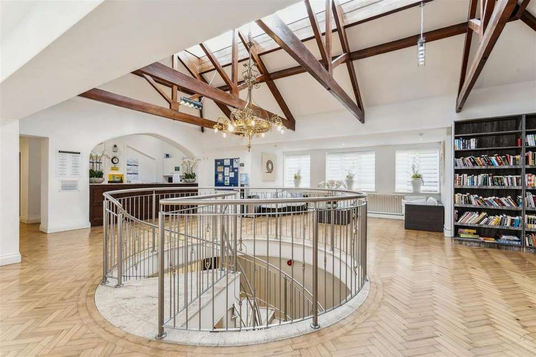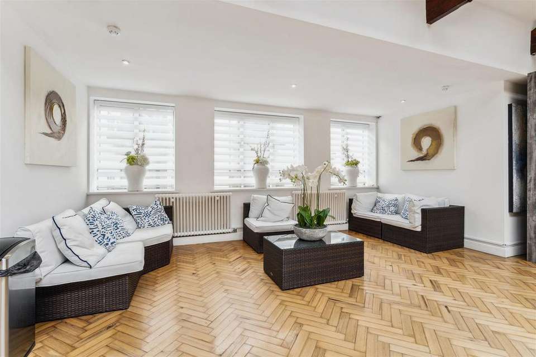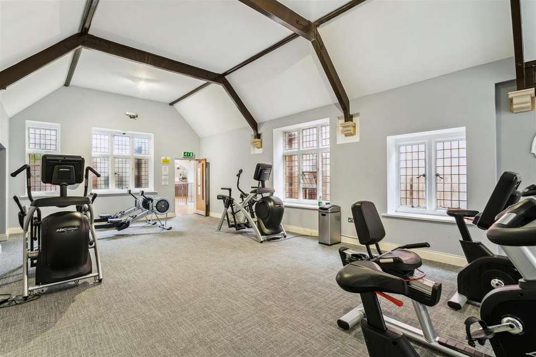3 bedroom flat for sale
Marlborough Drive, Busheyflat
bedrooms
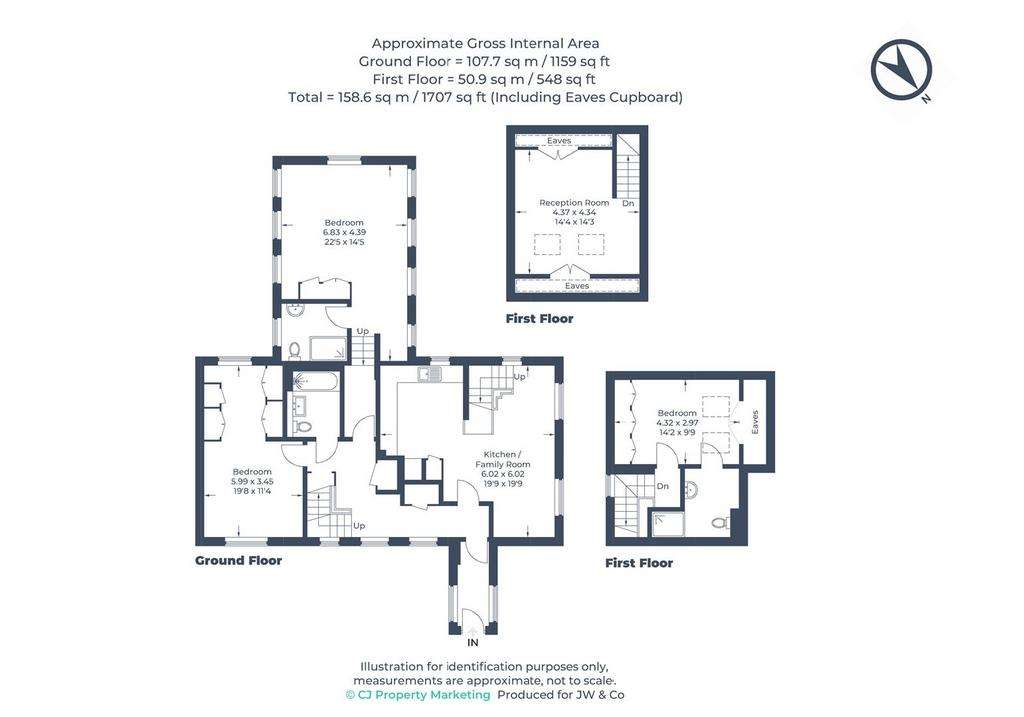
Property photos

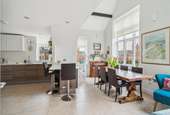

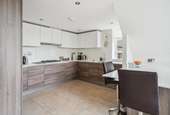
+19
Property description
Presenting an extraordinary THREE BEDROOM THREE BATHROOM DUPLEX APARTMENT with historical significance, nestled within the esteemed Royal Connaught Park Estate. This grade 11 residence spans 1,707 sq. ft and is gracefully situated in 100 acres of mature grounds, offering the convenience of proximity to Bushey High Street.
Upon entry, a well-lit and expansive interior welcomes you through a separate entrance hall with ample storage, leading to a generously sized open-plan Kitchen/family Room. This area boasts air conditioning, a vaulted ceiling with double-height original windows providing panoramic views over the central quadrangle. The kitchen features a range of integrated Neff and Miele appliances and separate breakfast bar. Ascending a staircase to the first floor unveils a galleried landing opening to a lounge area, also serviced by air conditioning and eaves storage cupboards.
Off the hall, the delightful triple-aspect master suite features fitted wardrobes and an ensuite shower room. Bedroom Two, spacious and equipped with fitted wardrobes, is conveniently located next to the family bathroom. Another staircase from the entrance hall leads to the Study/Bedroom Three complemented by an ensuite shower room and additional eaves storage cupboards. The apartment is situated on the second floor and is equipped with a lift, underfloor heating throughout and includes two allocated underground parking spaces.
Residents of this prestigious development enjoy exclusive access to a private health & fitness centre, featuring an indoor swimming pool, two gymnasiums, steam room, sauna, and jacuzzi, along with outdoor tennis courts. Additional amenities include a 24-hour concierge & security service, enhancing the overall lifestyle experience for those fortunate to call this residence home
Kitchen/Family Room - 5.79m'2.74m x5.79m'2.74m (19'9 x19'9) -
Reception Room - 4.27m'1.22m x 4.27m'0.91m (14'4 x 14'3) -
Bedroom One - 6.71m'1.52m x 4.27m'1.52m (22'5 x 14'5) -
Bedroom Two - 5.79m'2.44m x 3.35m'1.22m (19'8 x 11'4) -
Bedroom Three - 4.27m'0.61m x 2.74m'2.74m (14'2 x 9'9) -
Upon entry, a well-lit and expansive interior welcomes you through a separate entrance hall with ample storage, leading to a generously sized open-plan Kitchen/family Room. This area boasts air conditioning, a vaulted ceiling with double-height original windows providing panoramic views over the central quadrangle. The kitchen features a range of integrated Neff and Miele appliances and separate breakfast bar. Ascending a staircase to the first floor unveils a galleried landing opening to a lounge area, also serviced by air conditioning and eaves storage cupboards.
Off the hall, the delightful triple-aspect master suite features fitted wardrobes and an ensuite shower room. Bedroom Two, spacious and equipped with fitted wardrobes, is conveniently located next to the family bathroom. Another staircase from the entrance hall leads to the Study/Bedroom Three complemented by an ensuite shower room and additional eaves storage cupboards. The apartment is situated on the second floor and is equipped with a lift, underfloor heating throughout and includes two allocated underground parking spaces.
Residents of this prestigious development enjoy exclusive access to a private health & fitness centre, featuring an indoor swimming pool, two gymnasiums, steam room, sauna, and jacuzzi, along with outdoor tennis courts. Additional amenities include a 24-hour concierge & security service, enhancing the overall lifestyle experience for those fortunate to call this residence home
Kitchen/Family Room - 5.79m'2.74m x5.79m'2.74m (19'9 x19'9) -
Reception Room - 4.27m'1.22m x 4.27m'0.91m (14'4 x 14'3) -
Bedroom One - 6.71m'1.52m x 4.27m'1.52m (22'5 x 14'5) -
Bedroom Two - 5.79m'2.44m x 3.35m'1.22m (19'8 x 11'4) -
Bedroom Three - 4.27m'0.61m x 2.74m'2.74m (14'2 x 9'9) -
Interested in this property?
Council tax
First listed
Over a month agoMarlborough Drive, Bushey
Marketed by
JW&Co Langleys - Bushey Heath 53 High Road Bushey Heath, Herts WD23 1EEPlacebuzz mortgage repayment calculator
Monthly repayment
The Est. Mortgage is for a 25 years repayment mortgage based on a 10% deposit and a 5.5% annual interest. It is only intended as a guide. Make sure you obtain accurate figures from your lender before committing to any mortgage. Your home may be repossessed if you do not keep up repayments on a mortgage.
Marlborough Drive, Bushey - Streetview
DISCLAIMER: Property descriptions and related information displayed on this page are marketing materials provided by JW&Co Langleys - Bushey Heath. Placebuzz does not warrant or accept any responsibility for the accuracy or completeness of the property descriptions or related information provided here and they do not constitute property particulars. Please contact JW&Co Langleys - Bushey Heath for full details and further information.





