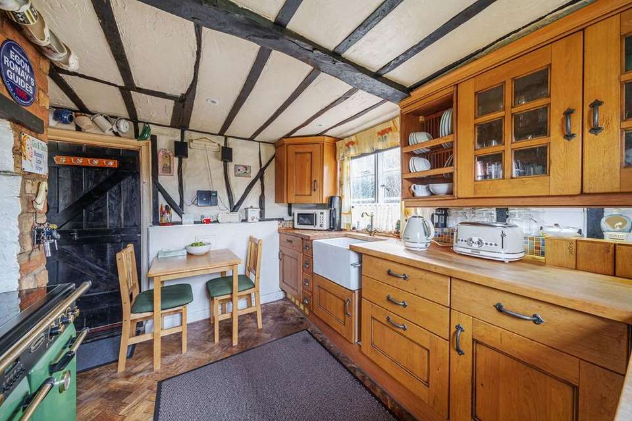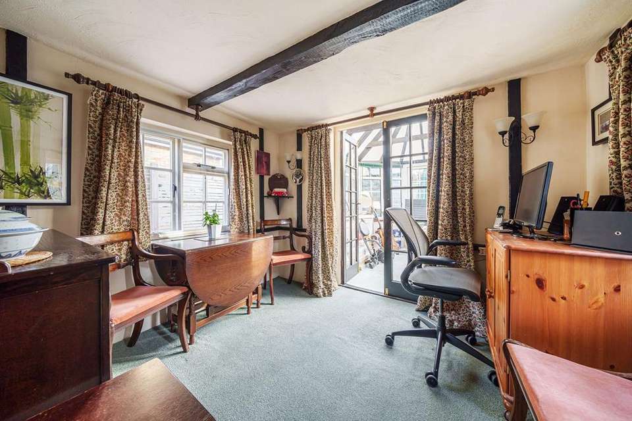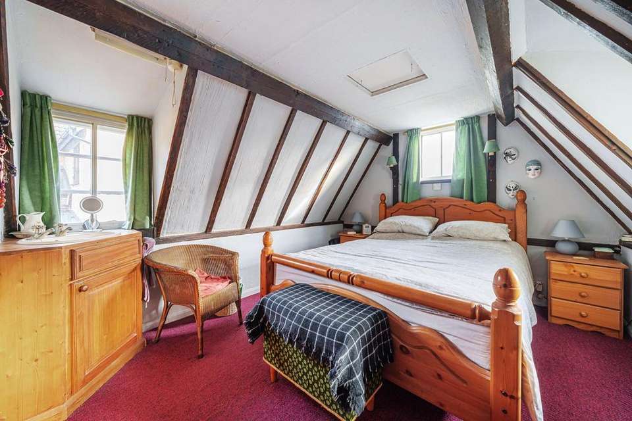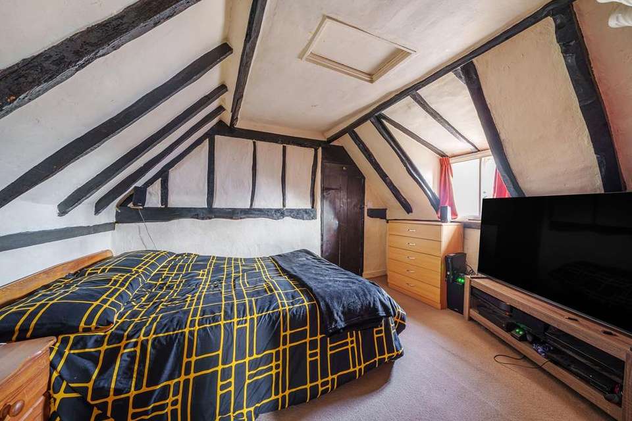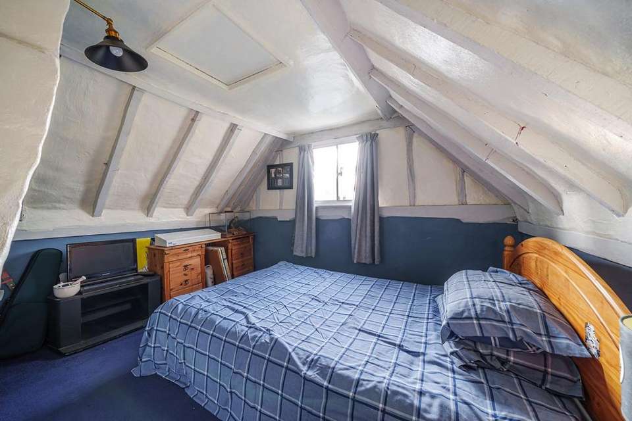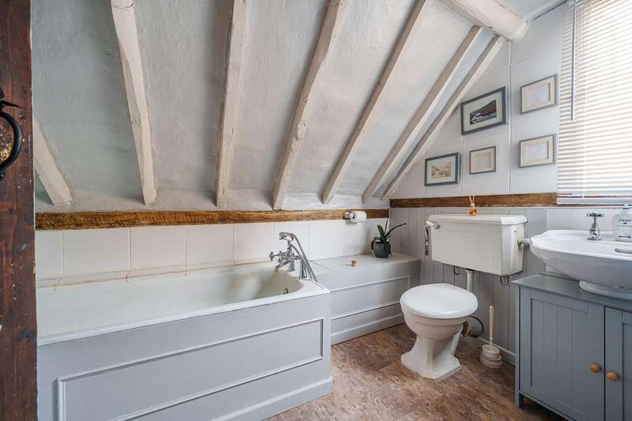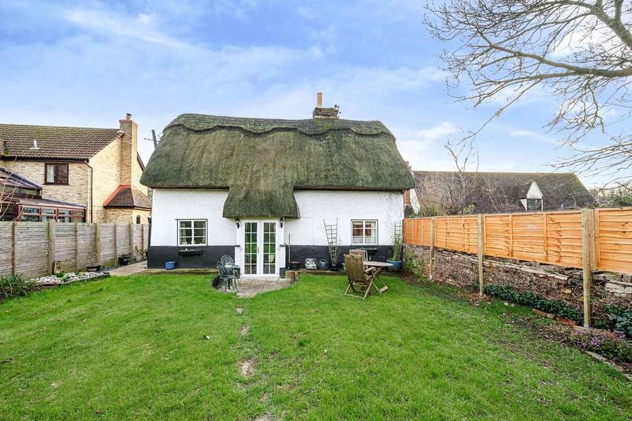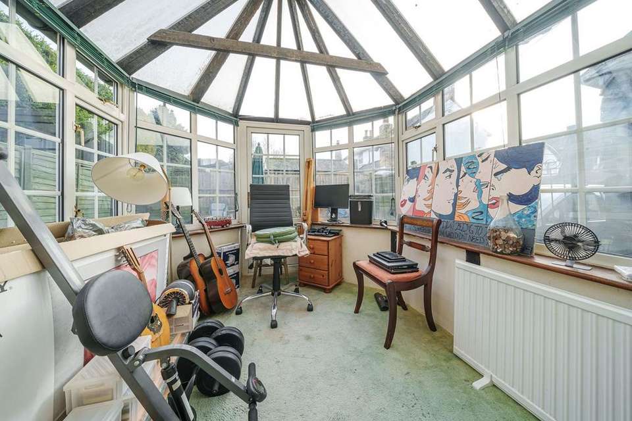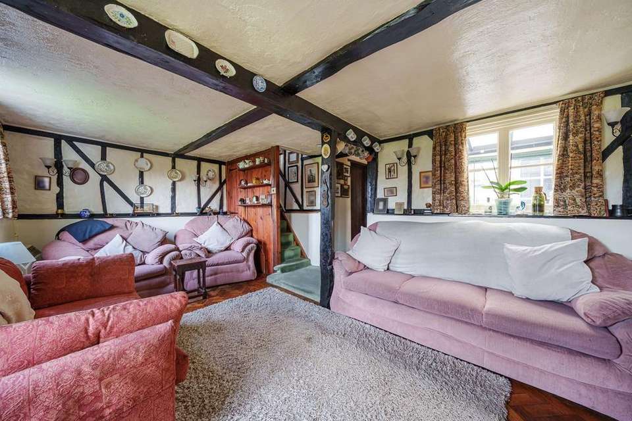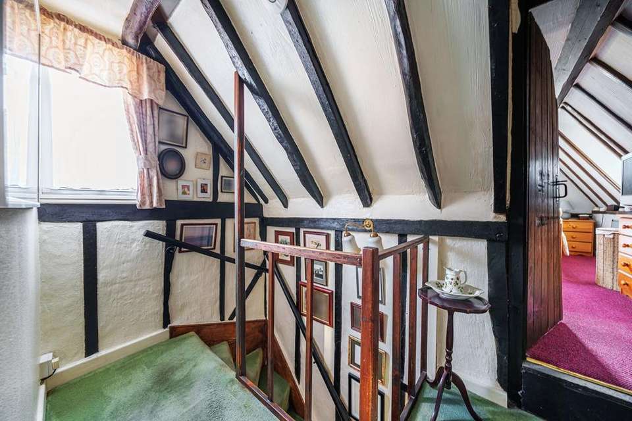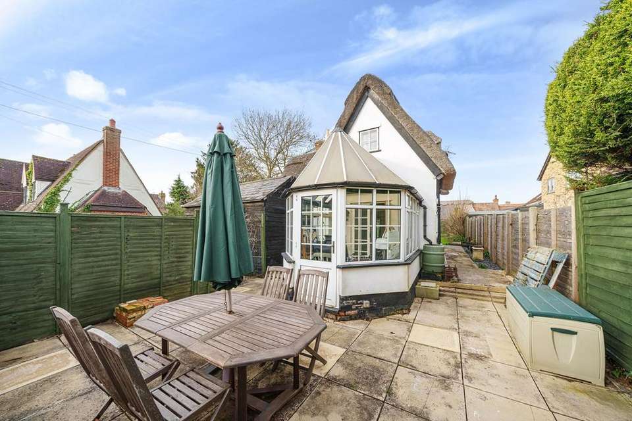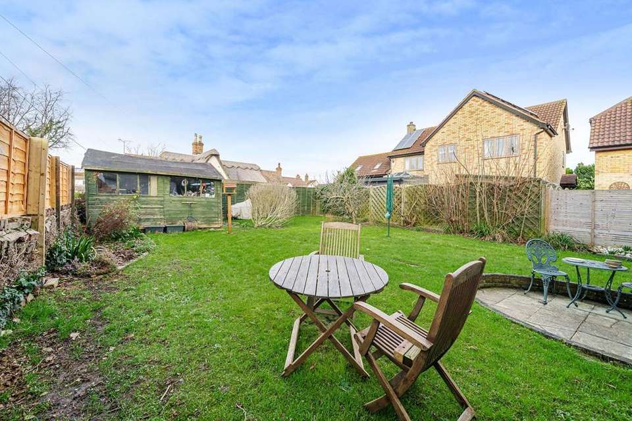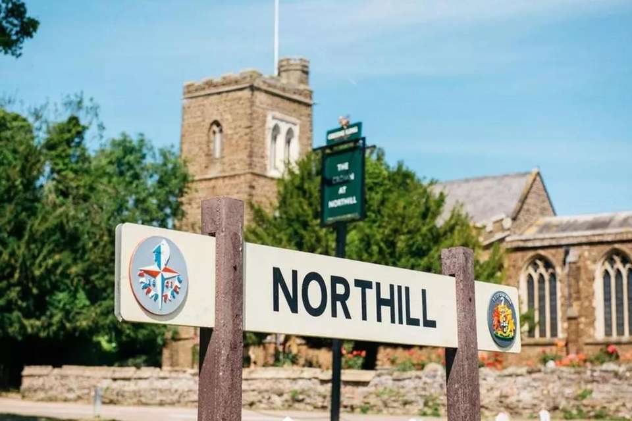3 bedroom detached house for sale
Northill, SG18detached house
bedrooms
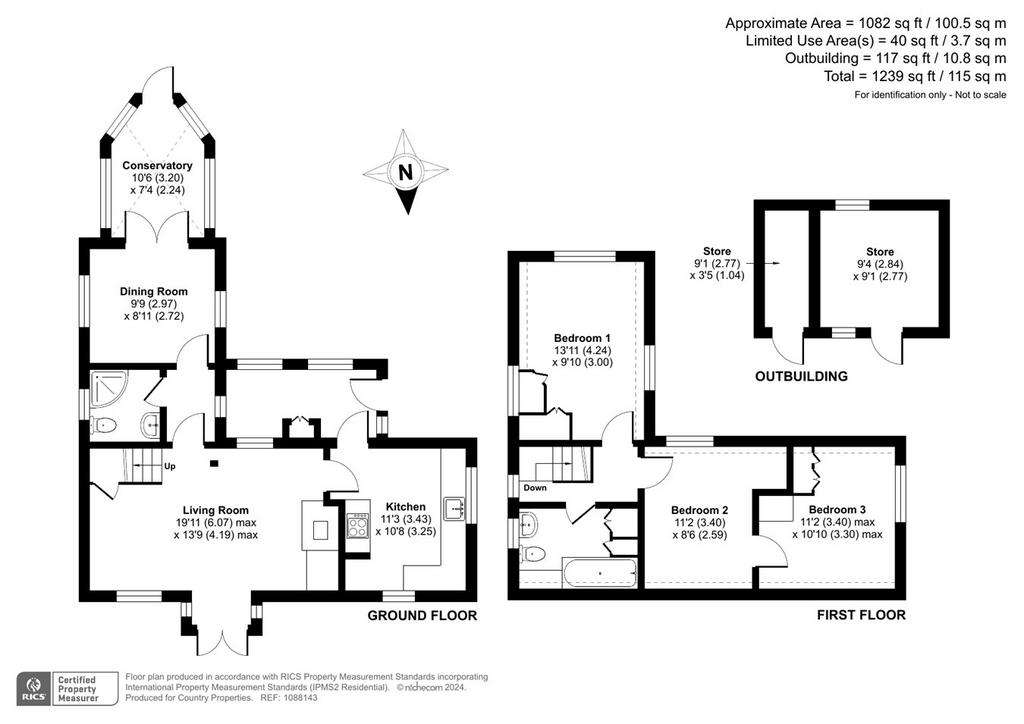
Property photos

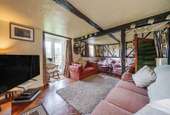
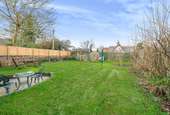
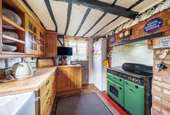
+16
Property description
'Apple Tree' Cottage is a charming Grade II listed three bedroom thatched country cottage offering a wealth of character and charm occupying a private plot with generous garden, off road parking for 2 cars and a separate detached barn . Situated in the sought after village of Northill with only a short stroll to countryside walks and the renowned local pub 'The Crown'
GROUND FLOOR
Entrance Hall
Cupboard housing electric meters - new consumer unit. Tiled flooring. Window to living/dining room. Space for washing machine and tumble dryer. Door into:
Kitchen
11' 3" x 10' 8" (3.43m x 3.25m) A range of wall and base units with solid wood worksurfaces over. Ceramic butler sink. Space for fridge/freezer. Integrated dishwasher. Feature brick recess housing electric range cooker with extractor hood over. Parquet flooring. Exposed wall and ceiling beams. Dual aspect windows with secondary glazing to the front and side. Latch door into:
Living Room
19' 11" x 13' 9" (6.07m x 4.19m) Exposed wall and ceiling beams. Parquet flooring. Brick fireplace with open fire/grate. Electric storage heater. Window and French doors opening onto the rear garden. Step up to stairs rising to first floor with under stairs storage cupboard. Latch door to:
Inner Hall
Window to the entrance hall. Latch doors to shower room and dining room.
Shower Room
Suite comprising shower cubicle, vanity wash hand basin and low level wc. Tiled flooring. Electric heater. Window to side.
Dining Room
9' 9" x 8' 11" (2.97m x 2.72m) Exposed beams. Electric storage heater. Window to side. Multi pane double doors opening into:
Conservatory
10' 6" x 7' 4" (3.20m x 2.24m) Double glazed construction on brick base with wooden beamed roof. Electric storage heaters. Door opening to paved courtyard garden with gated access to parking area.
FIRST FLOOR
Landing
Exposed beams. Window to side. Latch doors into bathroom, bedroom 2 and step up to bedroom 1.
Bedroom 1
13' 11" x 9' 10" (4.24m x 3.00m) Triple aspect windows with secondary glazing. Electric heater. Exposed beams.
Bathroom
Suite comprising panel enclosed bath with mixer tap, vanity wash hand basin and low level wc. Exposed beams. Electric heater. Window to side with secondary glazing.
Bedroom 2
11' 2" x 8' 6" (3.40m x 2.59m) Exposed beams. Window to front with secondary glazing. Built-in wardrobe. Electric heater. Latch door into:
Bedroom 3
11' 2" x 10' 10" (3.40m x 3.30m) Exposed beams. Electric heater. Window to side with secondary glazing.
OUTSIDE
Side/Courtyard Garden
Southerly aspect with path to courtyard garden. External electric socket. Pathway to rear garden and parking area.
Rear Garden
Laid mainly to lawn with various paved patio areas and mature hedge surround.
Detached Barn/Store
Listed barn providing storage with power & light connected. Part divided to provide Log/bin store. Could be converted to provide a home office for those wishing to work from home - subject to any necessary approvals.
Parking
Driveway to the side providing parking for 2 cars. Gated access with pathway providing side access to the cottage.
AGENT NOTE:
The vendor informs us Apple Tree Cottage was built in the 1600's and is Grade II listed. Any work carried out at the property would have to adhere to 'Listed Builders Consent'
PRELIMINARY DETAILS - NOT YET APPROVED AND MAY BE SUBJECT TO CHANGES
GROUND FLOOR
Entrance Hall
Cupboard housing electric meters - new consumer unit. Tiled flooring. Window to living/dining room. Space for washing machine and tumble dryer. Door into:
Kitchen
11' 3" x 10' 8" (3.43m x 3.25m) A range of wall and base units with solid wood worksurfaces over. Ceramic butler sink. Space for fridge/freezer. Integrated dishwasher. Feature brick recess housing electric range cooker with extractor hood over. Parquet flooring. Exposed wall and ceiling beams. Dual aspect windows with secondary glazing to the front and side. Latch door into:
Living Room
19' 11" x 13' 9" (6.07m x 4.19m) Exposed wall and ceiling beams. Parquet flooring. Brick fireplace with open fire/grate. Electric storage heater. Window and French doors opening onto the rear garden. Step up to stairs rising to first floor with under stairs storage cupboard. Latch door to:
Inner Hall
Window to the entrance hall. Latch doors to shower room and dining room.
Shower Room
Suite comprising shower cubicle, vanity wash hand basin and low level wc. Tiled flooring. Electric heater. Window to side.
Dining Room
9' 9" x 8' 11" (2.97m x 2.72m) Exposed beams. Electric storage heater. Window to side. Multi pane double doors opening into:
Conservatory
10' 6" x 7' 4" (3.20m x 2.24m) Double glazed construction on brick base with wooden beamed roof. Electric storage heaters. Door opening to paved courtyard garden with gated access to parking area.
FIRST FLOOR
Landing
Exposed beams. Window to side. Latch doors into bathroom, bedroom 2 and step up to bedroom 1.
Bedroom 1
13' 11" x 9' 10" (4.24m x 3.00m) Triple aspect windows with secondary glazing. Electric heater. Exposed beams.
Bathroom
Suite comprising panel enclosed bath with mixer tap, vanity wash hand basin and low level wc. Exposed beams. Electric heater. Window to side with secondary glazing.
Bedroom 2
11' 2" x 8' 6" (3.40m x 2.59m) Exposed beams. Window to front with secondary glazing. Built-in wardrobe. Electric heater. Latch door into:
Bedroom 3
11' 2" x 10' 10" (3.40m x 3.30m) Exposed beams. Electric heater. Window to side with secondary glazing.
OUTSIDE
Side/Courtyard Garden
Southerly aspect with path to courtyard garden. External electric socket. Pathway to rear garden and parking area.
Rear Garden
Laid mainly to lawn with various paved patio areas and mature hedge surround.
Detached Barn/Store
Listed barn providing storage with power & light connected. Part divided to provide Log/bin store. Could be converted to provide a home office for those wishing to work from home - subject to any necessary approvals.
Parking
Driveway to the side providing parking for 2 cars. Gated access with pathway providing side access to the cottage.
AGENT NOTE:
The vendor informs us Apple Tree Cottage was built in the 1600's and is Grade II listed. Any work carried out at the property would have to adhere to 'Listed Builders Consent'
PRELIMINARY DETAILS - NOT YET APPROVED AND MAY BE SUBJECT TO CHANGES
Interested in this property?
Council tax
First listed
Over a month agoNorthill, SG18
Marketed by
Country Properties - Shefford 46-48 High Street Shefford SG17 5DGPlacebuzz mortgage repayment calculator
Monthly repayment
The Est. Mortgage is for a 25 years repayment mortgage based on a 10% deposit and a 5.5% annual interest. It is only intended as a guide. Make sure you obtain accurate figures from your lender before committing to any mortgage. Your home may be repossessed if you do not keep up repayments on a mortgage.
Northill, SG18 - Streetview
DISCLAIMER: Property descriptions and related information displayed on this page are marketing materials provided by Country Properties - Shefford. Placebuzz does not warrant or accept any responsibility for the accuracy or completeness of the property descriptions or related information provided here and they do not constitute property particulars. Please contact Country Properties - Shefford for full details and further information.





