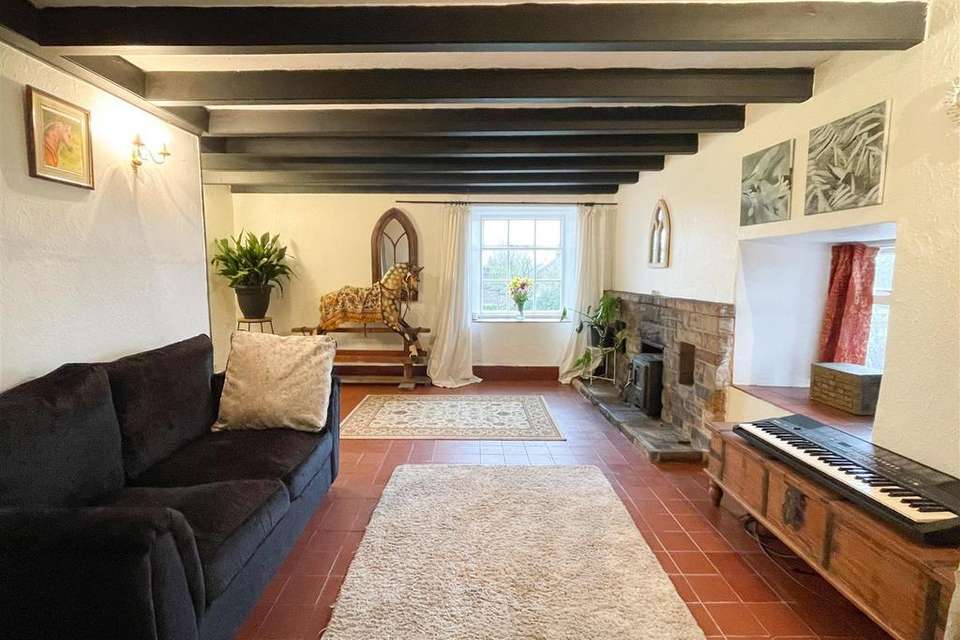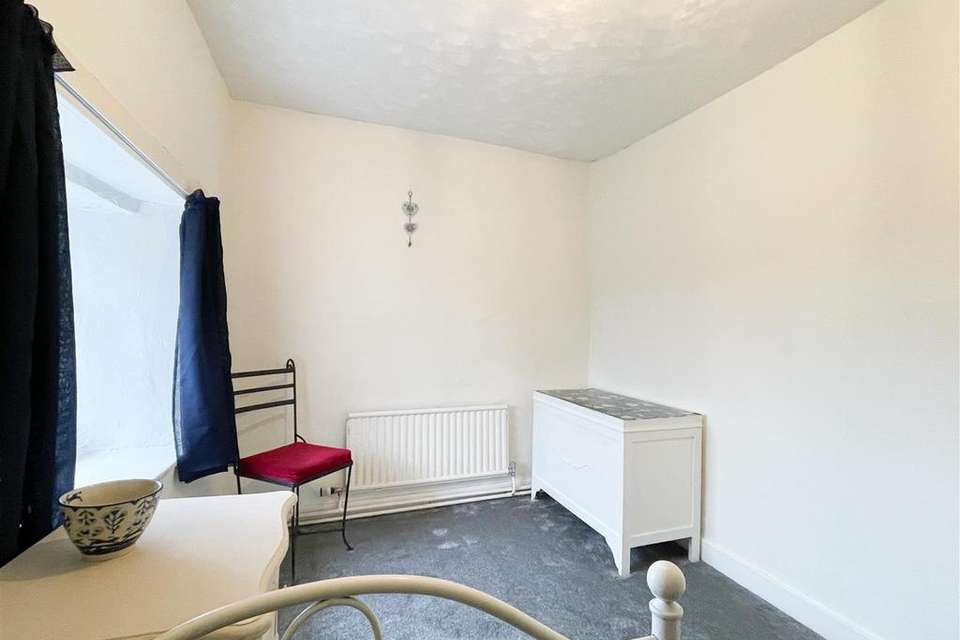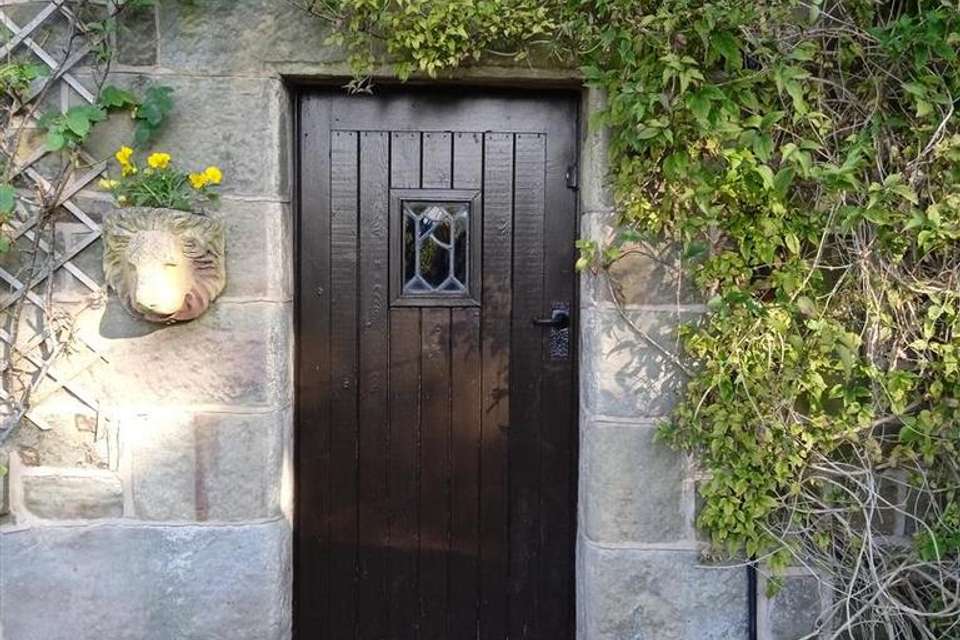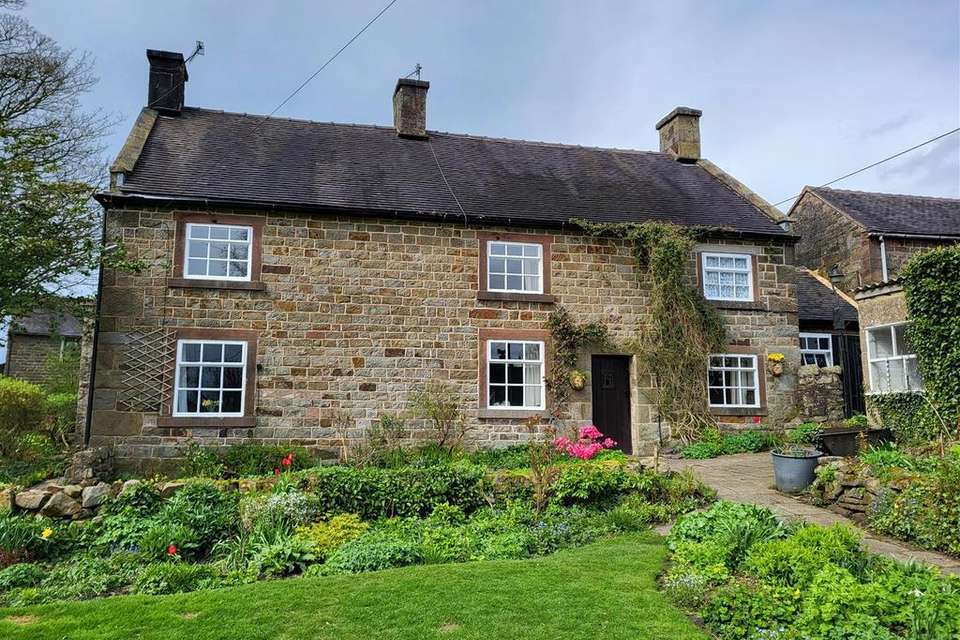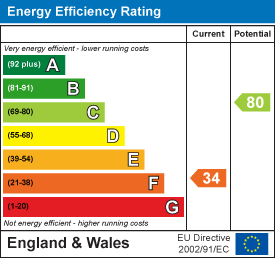3 bedroom detached house for sale
School Lane, Bradnopdetached house
bedrooms
Property photos




+31
Property description
Bury and Hilton are delighted to offer for sale this Grade II listed stone built detached property which is delightfully situated in the centre of the highly sought after hamlet of Bradnop and is well placed for travelling into the market town of Leek (approx 2 miles) or towards Ashbourne.
The property itself consists of a substantial stone built farmhouse providing sizeable three bedroomed accommodation, together with a range of original stone built farm buildings and land with the whole extending to approximately 2.13 acres.
The accommodation provided is well dimensioned throughout and there is scope to extend into the farm buildings (subject to the necessary planning consents).
This is a delightfully located property which is ideally suitable for family occupation and will suit those requiring country living yet the convenience of being within easy travelling distance of amenities.
With Stables, paddock, land and outbuildings this property would be an ideal Equestrian property.
The property is full of character and charm and is believed to date back to Medieval times in parts of the property. Viewing is highly recommended.
L Shaped Lounge/ Dining Room - With stone fireplace. Two radiators. Exposed beamed ceiling. Tiled floor. Two windows to front elevation and timber front entrance door. Partially carpeted floor and partially quarry tiles. Walk-in store room off- 7'5 x 5'7.
Inner Hallway - Carpet flooring. Stairs leading to first floor.
Sitting Room - With solid fuel stove in stone surround. Radiator. Tiled floor. Exposed beams to ceiling. Under stairs storage cupboard. Windows to front and side elevation.
Rear Hall -
Kitchen - Fitted with a range of units consisting of ceramic sink unit with mixer tap over and drainer, base units, working surfaces and wall cupboards. Oil fired Rayburn powering the central heating and hot water. Quarry tiled flooring. Windows to side and rear elevation.
Porch - Timber door with glazed windows. Coat hanging space. Quarry tiled flooring. Door to front,
Bathroom - With suite comprising bath, shower cubicle, wash basin and WC. Fully tiled walls. Radiator. Fitted carpet.
First Floor Landing. -
Bedroom One - With range of fitted wardrobes. Two radiators. Exposed wall beams. Windows to front and rear elevation.
En Suite - Fitted with a recently installed freestanding rolltop bath with and held shower and mixer tap and pedestal wash hand basin. Radiator. Partially wood panelled walls. Window to the side and front elevation. Loft access. Exposed beams to the wall. Door leading into further area with WC. Extractor Fan. Exposed beam to the wall. Storage cupboard.
Bedroom Two - With fitted wardrobes. Radiator. Window to side elevation.
Bedroom Three - Radiator. Window to front elevation.
Outside - The property is accessed via a private driveway which provides off road parking for several vehicles.
With a range of outbuildings including-
Grade ll listed barn- With four stables with power, lighting and water.
Garage- Great sized garage space with timber doors to the front.
Stone built outhouse
Store
Large timber barn with tool shed within
Land - With gated access vis the garden and from the lane side. Small paddock leading to further field. Approximately 2.13 acres. Fully timber fence lined.
Garden - To the front of the property there is a large lawned area with pagoda covered patio area. Paved path leading to front entrance door. There is a further fenced area where our current vendor keeps chickens.
To the rear of the property there is a beautiful courtyard garden with access to store rooms. Greenhouse
FREEHOLD
COUNTIL TAX- STAFFORDSHIRE MOORLANDS BAND E
SERVICES- MAINS ELECTRICITY AND WATER. SEPTIC TANK. OIL FIRED CENTRAL HEATING.
The property itself consists of a substantial stone built farmhouse providing sizeable three bedroomed accommodation, together with a range of original stone built farm buildings and land with the whole extending to approximately 2.13 acres.
The accommodation provided is well dimensioned throughout and there is scope to extend into the farm buildings (subject to the necessary planning consents).
This is a delightfully located property which is ideally suitable for family occupation and will suit those requiring country living yet the convenience of being within easy travelling distance of amenities.
With Stables, paddock, land and outbuildings this property would be an ideal Equestrian property.
The property is full of character and charm and is believed to date back to Medieval times in parts of the property. Viewing is highly recommended.
L Shaped Lounge/ Dining Room - With stone fireplace. Two radiators. Exposed beamed ceiling. Tiled floor. Two windows to front elevation and timber front entrance door. Partially carpeted floor and partially quarry tiles. Walk-in store room off- 7'5 x 5'7.
Inner Hallway - Carpet flooring. Stairs leading to first floor.
Sitting Room - With solid fuel stove in stone surround. Radiator. Tiled floor. Exposed beams to ceiling. Under stairs storage cupboard. Windows to front and side elevation.
Rear Hall -
Kitchen - Fitted with a range of units consisting of ceramic sink unit with mixer tap over and drainer, base units, working surfaces and wall cupboards. Oil fired Rayburn powering the central heating and hot water. Quarry tiled flooring. Windows to side and rear elevation.
Porch - Timber door with glazed windows. Coat hanging space. Quarry tiled flooring. Door to front,
Bathroom - With suite comprising bath, shower cubicle, wash basin and WC. Fully tiled walls. Radiator. Fitted carpet.
First Floor Landing. -
Bedroom One - With range of fitted wardrobes. Two radiators. Exposed wall beams. Windows to front and rear elevation.
En Suite - Fitted with a recently installed freestanding rolltop bath with and held shower and mixer tap and pedestal wash hand basin. Radiator. Partially wood panelled walls. Window to the side and front elevation. Loft access. Exposed beams to the wall. Door leading into further area with WC. Extractor Fan. Exposed beam to the wall. Storage cupboard.
Bedroom Two - With fitted wardrobes. Radiator. Window to side elevation.
Bedroom Three - Radiator. Window to front elevation.
Outside - The property is accessed via a private driveway which provides off road parking for several vehicles.
With a range of outbuildings including-
Grade ll listed barn- With four stables with power, lighting and water.
Garage- Great sized garage space with timber doors to the front.
Stone built outhouse
Store
Large timber barn with tool shed within
Land - With gated access vis the garden and from the lane side. Small paddock leading to further field. Approximately 2.13 acres. Fully timber fence lined.
Garden - To the front of the property there is a large lawned area with pagoda covered patio area. Paved path leading to front entrance door. There is a further fenced area where our current vendor keeps chickens.
To the rear of the property there is a beautiful courtyard garden with access to store rooms. Greenhouse
FREEHOLD
COUNTIL TAX- STAFFORDSHIRE MOORLANDS BAND E
SERVICES- MAINS ELECTRICITY AND WATER. SEPTIC TANK. OIL FIRED CENTRAL HEATING.
Interested in this property?
Council tax
First listed
Over a month agoEnergy Performance Certificate
School Lane, Bradnop
Marketed by
Bury & Hilton - Buxton 17 High Street Buxton, Derbyshire SK17 6ETPlacebuzz mortgage repayment calculator
Monthly repayment
The Est. Mortgage is for a 25 years repayment mortgage based on a 10% deposit and a 5.5% annual interest. It is only intended as a guide. Make sure you obtain accurate figures from your lender before committing to any mortgage. Your home may be repossessed if you do not keep up repayments on a mortgage.
School Lane, Bradnop - Streetview
DISCLAIMER: Property descriptions and related information displayed on this page are marketing materials provided by Bury & Hilton - Buxton. Placebuzz does not warrant or accept any responsibility for the accuracy or completeness of the property descriptions or related information provided here and they do not constitute property particulars. Please contact Bury & Hilton - Buxton for full details and further information.




