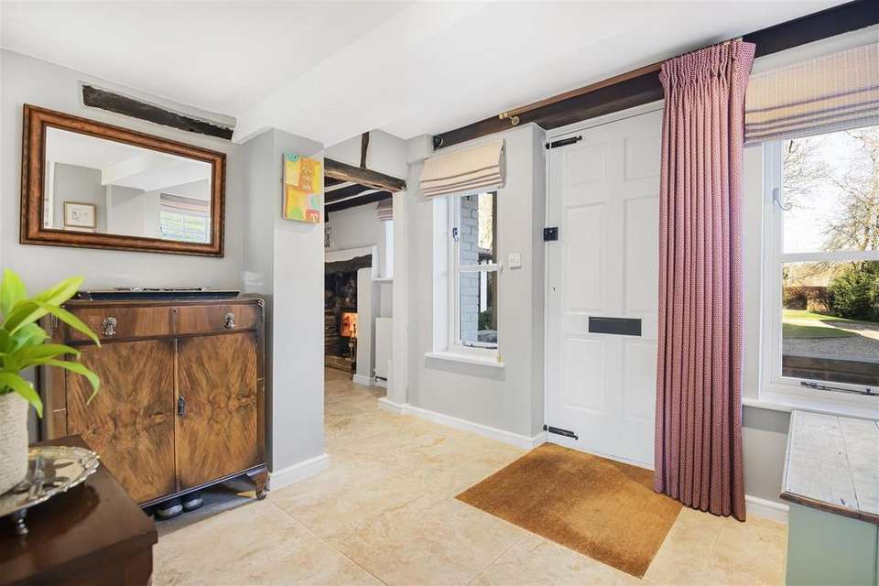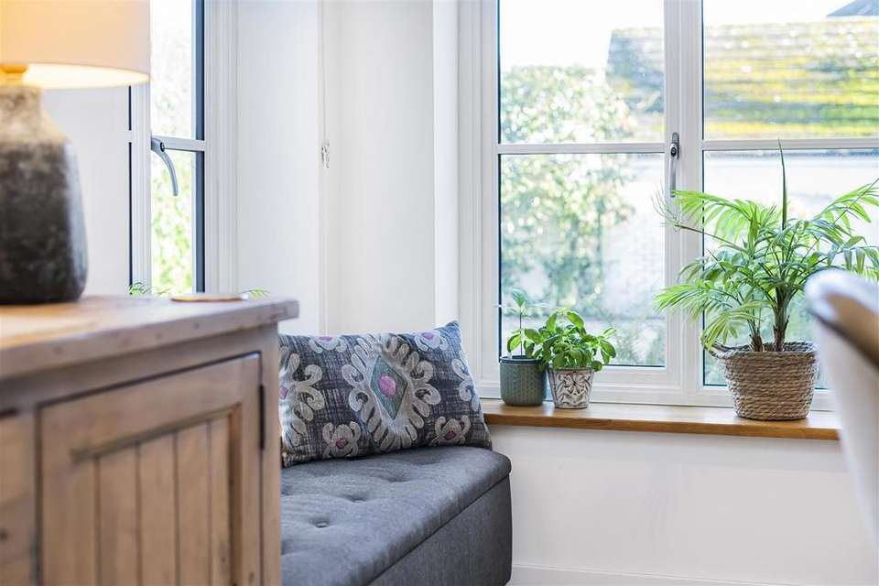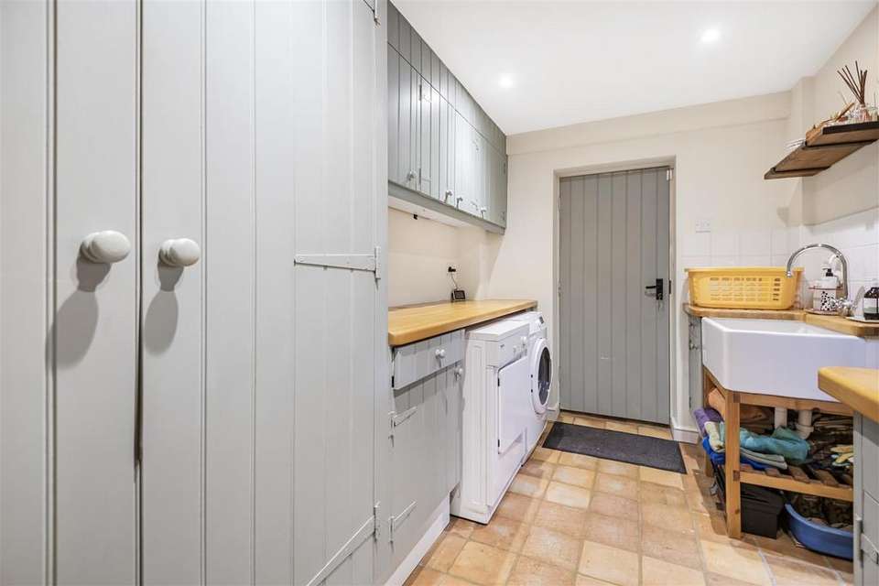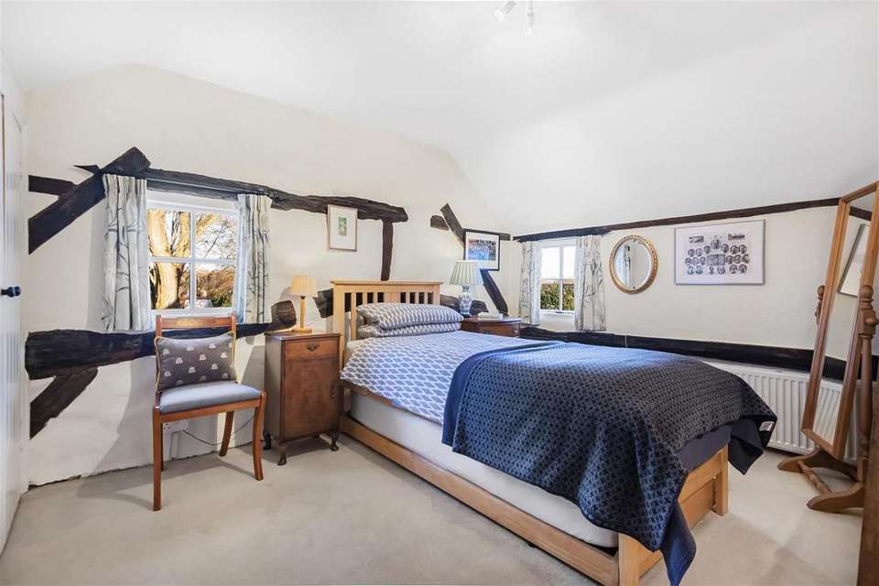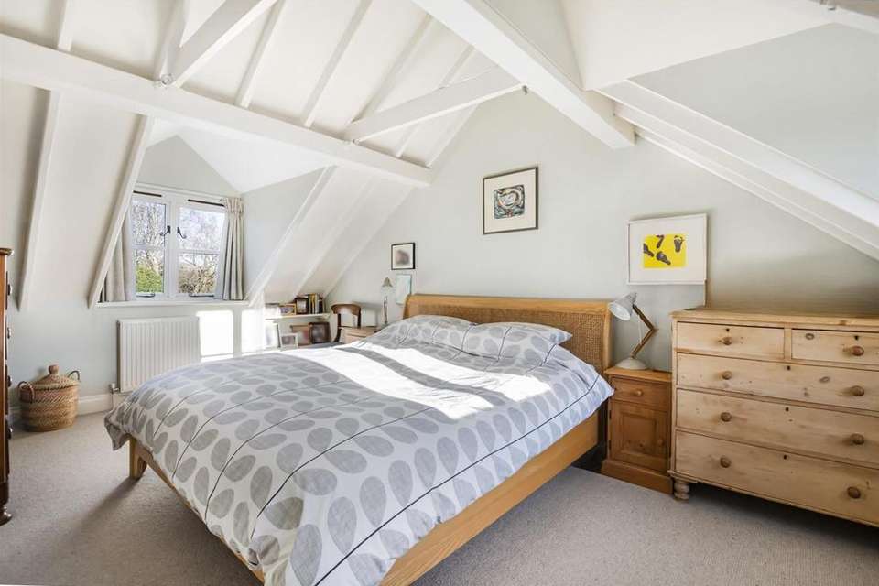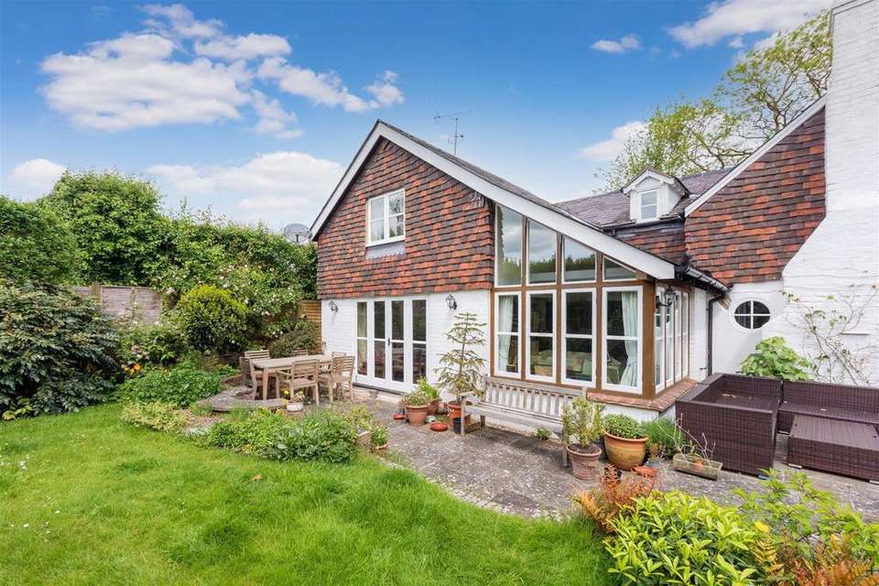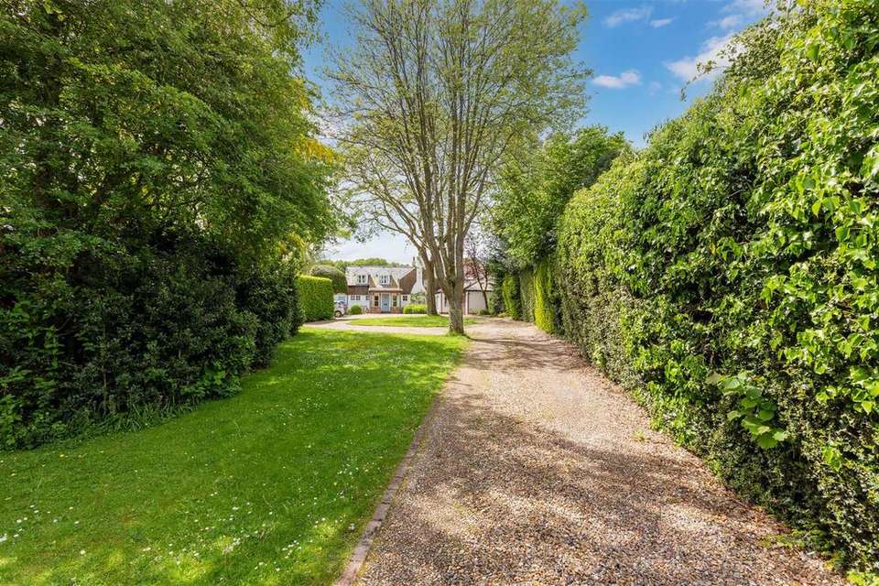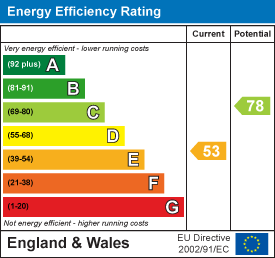6 bedroom detached house for sale
Newlands Lane, Henley-on-Thames RG9detached house
bedrooms
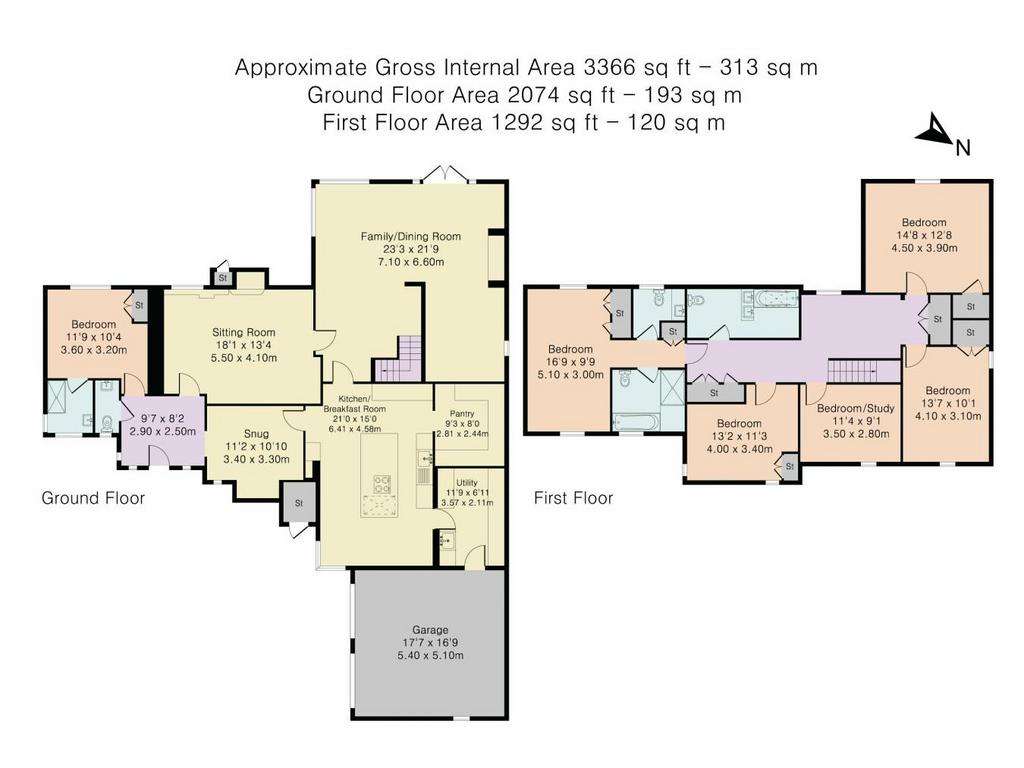
Property photos




+31
Property description
Privately situated in the centre of the village, a charming period house, full of character with spacious and sociable accommodation.
The White House - In an enviable location, tucked away in the charming Oxfordshire village of Stoke Row, White House is set down a private gated driveway. With origins in the 18th century, the house is full of character with log burning stoves for cosy nights and a high vaulted dining room and family room for get togethers. The superb kitchen/breakfast room has been recently fitted and is a wonderfully sociable hub to the home.
A storm porch with log store and boot storage leads into the reception hall with tiled floor and cloakroom. To one side is the cosy snug, a charming space with exposed timbers and wood burning stove set in an inglenook fireplace. The main sitting room has honeyed timber beams and a deep window seat by the large window overlooking the garden. There is a gas wood effect stove and a porthole window and a door leading into the dining and family room. This is a lovely bright space with painted beams, tiled floor and a high vaulted ceiling with large window flooding the room with light over the dining table. French windows lead to the terrace and garden and the room curves back into a family seating area around the brick fireplace and cream wood burning stove.
The kitchen/breakfast room has been beautifully refitted with an extensive range of wall and floor units in shades of light and dark grey. There is a central island for kitchen dining, a large American fridge/freezer, fitted appliances including dishwasher, built-in oven and microwave, and a window seat set in the corner windows, perfect for morning coffee. The utility/boot room is immaculately fitted for laundry and has a back door for wet dogs and boots. A stand out feature is the walk-in pantry with wine racking. storage and wine fridge.
Approached from the hallway, there is a 6th bedroom suite with en-suite shower room. Upstairs, there are five further bedrooms and three bathrooms. All rooms have lovely views over the gardens and are spacious with built-in storage.
Outside - Approached off the lane via a five-bar gate set in the brick and flint wall, the driveway to White House has high hedging giving privacy and seclusion. There is a circular island with a fine Acacia tree, plenty of parking on the gravel drive and a double garage with remote controlled doors. A side gate gives access to the South-facing rear garden which is mainly laid to lawn and has been thoughtfully designed and cleverly planted with perennial borders packed with herbaceous plants. There are well-maintained mature trees and a small green house to one side, the whole plot amounts to 0.3 of an acre.
Services - Mains water, electricity and drainage. Council Tax band G. EPC Rating E.
Location - Located just 5 miles from Henley-on-Thames, the pretty village of Stoke Row has an unusual number of amenities including a village shop and café, a garage and two well-regarded pubs, The Cherry Tree and The Crooked Billet gastropub, all within a level walk. There is a popular primary school, lovely old church and the unique and historic Maharajah's Well, again within a short walk. An excellent range of leisure and shopping facilities including a Waitrose, coffee and specialist shops, can be found in nearby Henley.
Henley railway station has good services to London, Paddington via Twyford, or via Reading station (23 mins) connecting to the City and Canary Wharf via the Elizabeth Line. The area is well-served for schools, both state and private, including The Oratory, Shiplake College, Reading Blue Coat and Queen Anne's in Caversham, all easily accessible. The M4 and the M40 are about 10 miles distant and the M4 connects to the M3 and M25 motorway network. Just round the corner from White House is the village sports pavilion with two hard tennis courts and a cricket pitch. Stoke Row lies in the Chilterns AONB and there are many miles of walking, cycling and footpaths direct from the house without need to cross any roads.
The White House - In an enviable location, tucked away in the charming Oxfordshire village of Stoke Row, White House is set down a private gated driveway. With origins in the 18th century, the house is full of character with log burning stoves for cosy nights and a high vaulted dining room and family room for get togethers. The superb kitchen/breakfast room has been recently fitted and is a wonderfully sociable hub to the home.
A storm porch with log store and boot storage leads into the reception hall with tiled floor and cloakroom. To one side is the cosy snug, a charming space with exposed timbers and wood burning stove set in an inglenook fireplace. The main sitting room has honeyed timber beams and a deep window seat by the large window overlooking the garden. There is a gas wood effect stove and a porthole window and a door leading into the dining and family room. This is a lovely bright space with painted beams, tiled floor and a high vaulted ceiling with large window flooding the room with light over the dining table. French windows lead to the terrace and garden and the room curves back into a family seating area around the brick fireplace and cream wood burning stove.
The kitchen/breakfast room has been beautifully refitted with an extensive range of wall and floor units in shades of light and dark grey. There is a central island for kitchen dining, a large American fridge/freezer, fitted appliances including dishwasher, built-in oven and microwave, and a window seat set in the corner windows, perfect for morning coffee. The utility/boot room is immaculately fitted for laundry and has a back door for wet dogs and boots. A stand out feature is the walk-in pantry with wine racking. storage and wine fridge.
Approached from the hallway, there is a 6th bedroom suite with en-suite shower room. Upstairs, there are five further bedrooms and three bathrooms. All rooms have lovely views over the gardens and are spacious with built-in storage.
Outside - Approached off the lane via a five-bar gate set in the brick and flint wall, the driveway to White House has high hedging giving privacy and seclusion. There is a circular island with a fine Acacia tree, plenty of parking on the gravel drive and a double garage with remote controlled doors. A side gate gives access to the South-facing rear garden which is mainly laid to lawn and has been thoughtfully designed and cleverly planted with perennial borders packed with herbaceous plants. There are well-maintained mature trees and a small green house to one side, the whole plot amounts to 0.3 of an acre.
Services - Mains water, electricity and drainage. Council Tax band G. EPC Rating E.
Location - Located just 5 miles from Henley-on-Thames, the pretty village of Stoke Row has an unusual number of amenities including a village shop and café, a garage and two well-regarded pubs, The Cherry Tree and The Crooked Billet gastropub, all within a level walk. There is a popular primary school, lovely old church and the unique and historic Maharajah's Well, again within a short walk. An excellent range of leisure and shopping facilities including a Waitrose, coffee and specialist shops, can be found in nearby Henley.
Henley railway station has good services to London, Paddington via Twyford, or via Reading station (23 mins) connecting to the City and Canary Wharf via the Elizabeth Line. The area is well-served for schools, both state and private, including The Oratory, Shiplake College, Reading Blue Coat and Queen Anne's in Caversham, all easily accessible. The M4 and the M40 are about 10 miles distant and the M4 connects to the M3 and M25 motorway network. Just round the corner from White House is the village sports pavilion with two hard tennis courts and a cricket pitch. Stoke Row lies in the Chilterns AONB and there are many miles of walking, cycling and footpaths direct from the house without need to cross any roads.
Interested in this property?
Council tax
First listed
Over a month agoEnergy Performance Certificate
Newlands Lane, Henley-on-Thames RG9
Marketed by
Robinson Sherston - Henley On Thames 16 Bell Street Henley On Thames RG9 2BGPlacebuzz mortgage repayment calculator
Monthly repayment
The Est. Mortgage is for a 25 years repayment mortgage based on a 10% deposit and a 5.5% annual interest. It is only intended as a guide. Make sure you obtain accurate figures from your lender before committing to any mortgage. Your home may be repossessed if you do not keep up repayments on a mortgage.
Newlands Lane, Henley-on-Thames RG9 - Streetview
DISCLAIMER: Property descriptions and related information displayed on this page are marketing materials provided by Robinson Sherston - Henley On Thames. Placebuzz does not warrant or accept any responsibility for the accuracy or completeness of the property descriptions or related information provided here and they do not constitute property particulars. Please contact Robinson Sherston - Henley On Thames for full details and further information.















