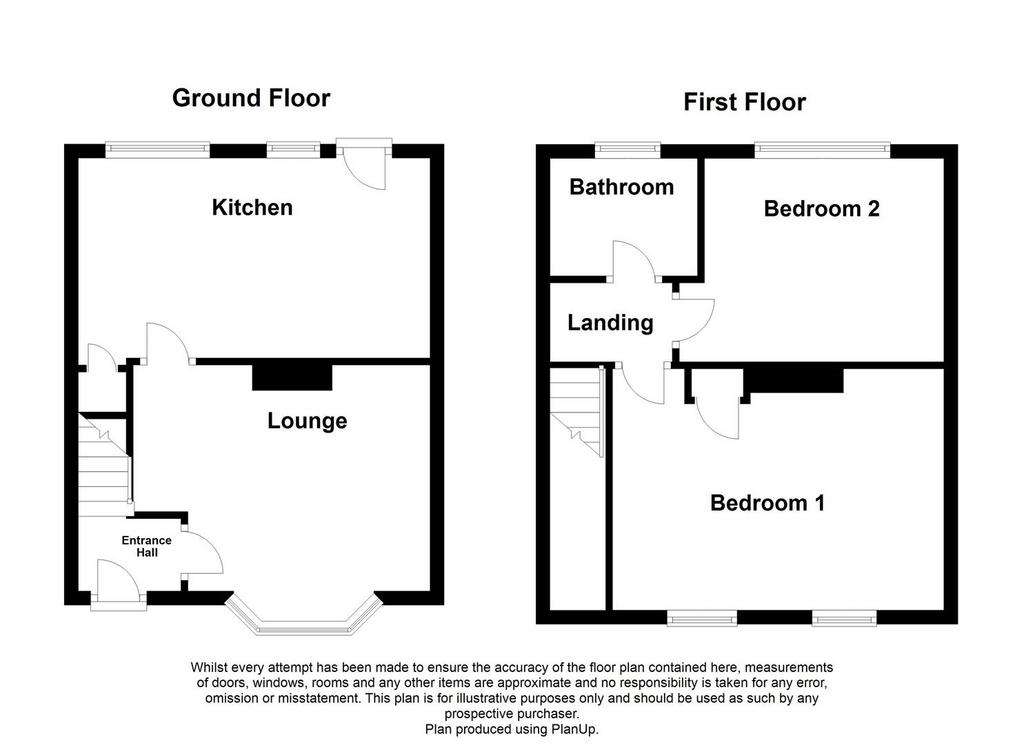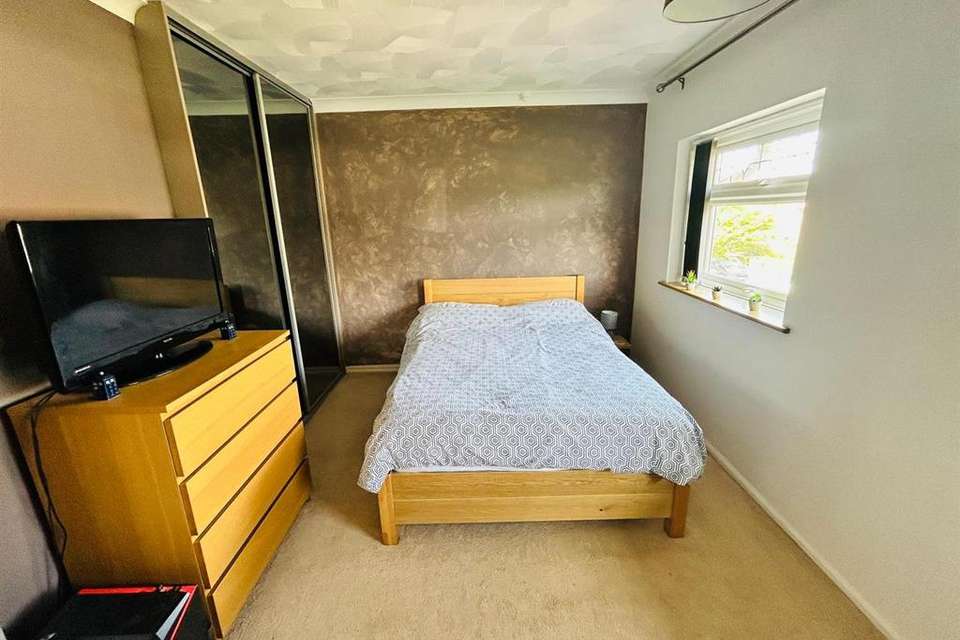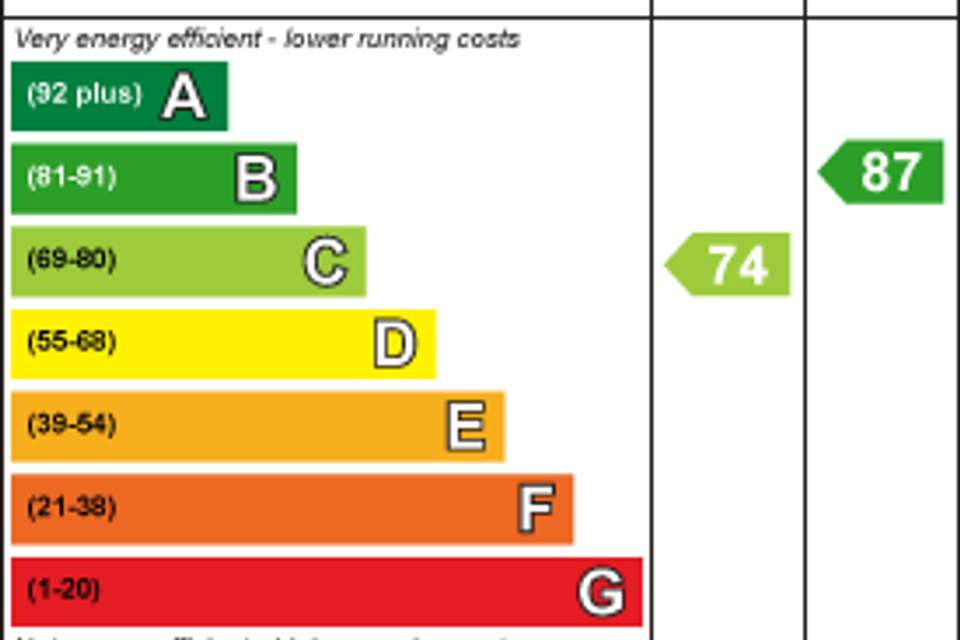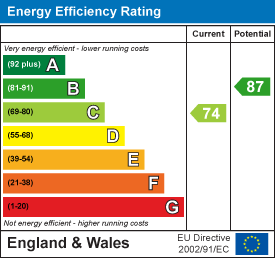2 bedroom house for sale
Pulborough Avenue, Eastbourne BN22house
bedrooms

Property photos




+11
Property description
Brook Gamble are delighted to offer a two bedroom mid terrace house in the popular Hampden Park area of Eastbourne, CLOSE TO LOCAL SCHOOLS and Hampden Park itself, and Hampden Park station. The property benefits from TASTEFUL DECOR THROUGHOUT, modern fitted kitchen and separate dining area, spacious garden with composite decking and summerhouse, TWO GOOD SIZED BEDROOMS, double glazing and gas central heating. Being offered CHAIN FREE and with OFF ROAD PARKING for vehicles. Sole Agents.
Double glazed front door to:
Entrance Hallway - Stairs rising to first floor landing. Central heating thermostat. Radiator. Laminate wood flooring. Door to:
Lounge - 3.99m x 3.53m (13'1" x 11'7") - Open fire with feature fire surround and brick hearth. Ceiling coving. Contemporary radiator. Laminate wood flooring. Double glazed bay window to front aspect.
Kitchen/Breakfast Room - 5.03m x 2.82m (16'6" x 9'3") - Fitted with a range of cream gloss fronted wall and base units. Single bowl sink unit with mixer tap and tiled splashback. Inset electric hob with extractor hood above and electric oven below. Complementary work surface. Space for upright fridge freezer. Space and plumbing for washing machine. Storage cupboard housing consumer unit and electricity meter. Radiator. Ceiling coving. Double glazed window to rear aspect overlooking rear garden. Further double glazed window and double glazed door to rear garden.
Stairs, from entrance hallway, to:
First Floor Landing - Hatch to loft.
Bedroom 1 - 4.80m x 3.40m (15'9" x 11'2") - Built-in wardrobe with mirror fronted sliding doors and hanging rail. Built-in cupboard housing Worcester gas central heating boiler. Radiator. Ceiling coving. Two double glazed windows to front aspect.
Bedroom 2 - 3.71m x 2.87m (12'2" x 9'5") - Radiator with thermostatic control valve. Ceiling coving. Double glazed window to rear aspect overlooking rear garden.
Bathroom - Walk-in shower cubicle with wall mounted shower and shower attachment. Tiled splashback. Wash hand basin inset into vanity unit. Low level WC. Heated towel ladder. Fully tiled walls. Recessed ceiling spotlights. Tiled floor. Double glazed window to rear aspect.
Outside - The property enjoys the benefit of front and rear gardens. The front garden is laid partly to lawn with driveway providing off road parking for vehicles. There are hedges to the borders and a garden gate.
The rear garden comprises a large area of lawn and a composite decking area. There is a summerhouse and a brick built storage cupboard. The garden is enclosed by brick wall and timber fencing with gate to side.
Other Information - Council Tax Band B
Double glazed front door to:
Entrance Hallway - Stairs rising to first floor landing. Central heating thermostat. Radiator. Laminate wood flooring. Door to:
Lounge - 3.99m x 3.53m (13'1" x 11'7") - Open fire with feature fire surround and brick hearth. Ceiling coving. Contemporary radiator. Laminate wood flooring. Double glazed bay window to front aspect.
Kitchen/Breakfast Room - 5.03m x 2.82m (16'6" x 9'3") - Fitted with a range of cream gloss fronted wall and base units. Single bowl sink unit with mixer tap and tiled splashback. Inset electric hob with extractor hood above and electric oven below. Complementary work surface. Space for upright fridge freezer. Space and plumbing for washing machine. Storage cupboard housing consumer unit and electricity meter. Radiator. Ceiling coving. Double glazed window to rear aspect overlooking rear garden. Further double glazed window and double glazed door to rear garden.
Stairs, from entrance hallway, to:
First Floor Landing - Hatch to loft.
Bedroom 1 - 4.80m x 3.40m (15'9" x 11'2") - Built-in wardrobe with mirror fronted sliding doors and hanging rail. Built-in cupboard housing Worcester gas central heating boiler. Radiator. Ceiling coving. Two double glazed windows to front aspect.
Bedroom 2 - 3.71m x 2.87m (12'2" x 9'5") - Radiator with thermostatic control valve. Ceiling coving. Double glazed window to rear aspect overlooking rear garden.
Bathroom - Walk-in shower cubicle with wall mounted shower and shower attachment. Tiled splashback. Wash hand basin inset into vanity unit. Low level WC. Heated towel ladder. Fully tiled walls. Recessed ceiling spotlights. Tiled floor. Double glazed window to rear aspect.
Outside - The property enjoys the benefit of front and rear gardens. The front garden is laid partly to lawn with driveway providing off road parking for vehicles. There are hedges to the borders and a garden gate.
The rear garden comprises a large area of lawn and a composite decking area. There is a summerhouse and a brick built storage cupboard. The garden is enclosed by brick wall and timber fencing with gate to side.
Other Information - Council Tax Band B
Interested in this property?
Council tax
First listed
Over a month agoEnergy Performance Certificate
Pulborough Avenue, Eastbourne BN22
Marketed by
Brook Gamble - Eastbourne 4 Albert Parade Eastbourne BN21 1SDPlacebuzz mortgage repayment calculator
Monthly repayment
The Est. Mortgage is for a 25 years repayment mortgage based on a 10% deposit and a 5.5% annual interest. It is only intended as a guide. Make sure you obtain accurate figures from your lender before committing to any mortgage. Your home may be repossessed if you do not keep up repayments on a mortgage.
Pulborough Avenue, Eastbourne BN22 - Streetview
DISCLAIMER: Property descriptions and related information displayed on this page are marketing materials provided by Brook Gamble - Eastbourne. Placebuzz does not warrant or accept any responsibility for the accuracy or completeness of the property descriptions or related information provided here and they do not constitute property particulars. Please contact Brook Gamble - Eastbourne for full details and further information.
















