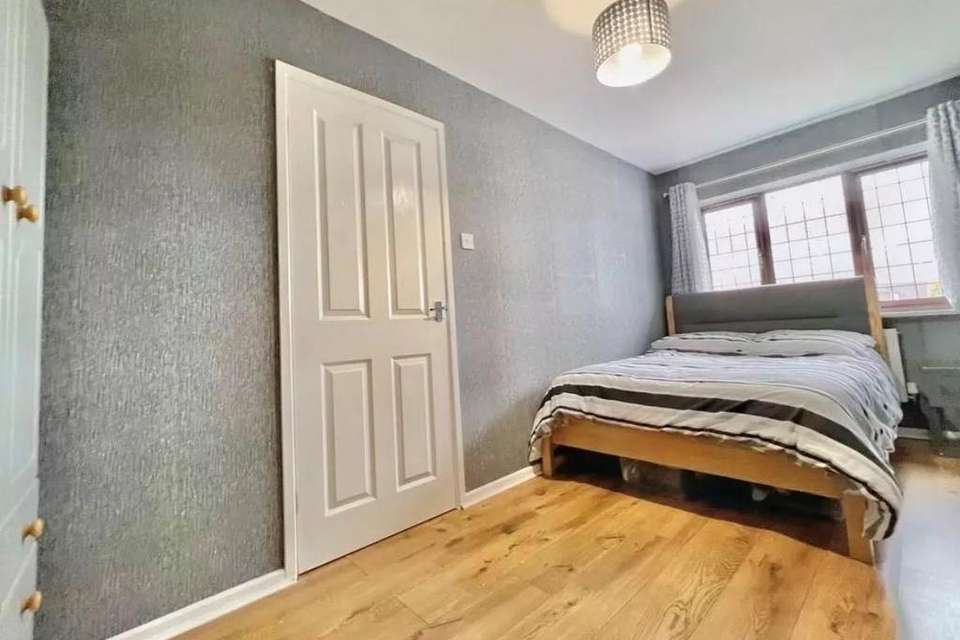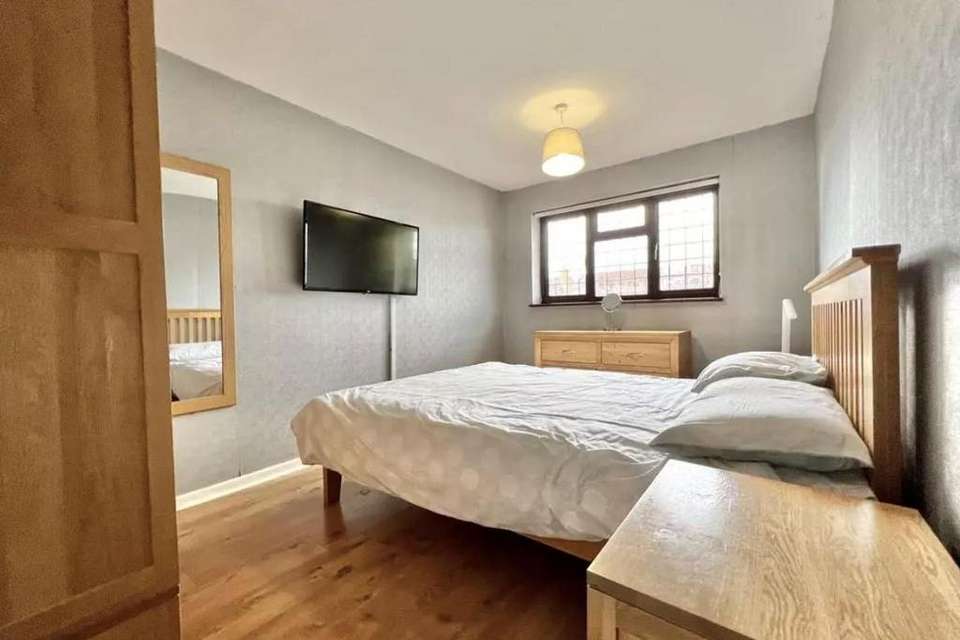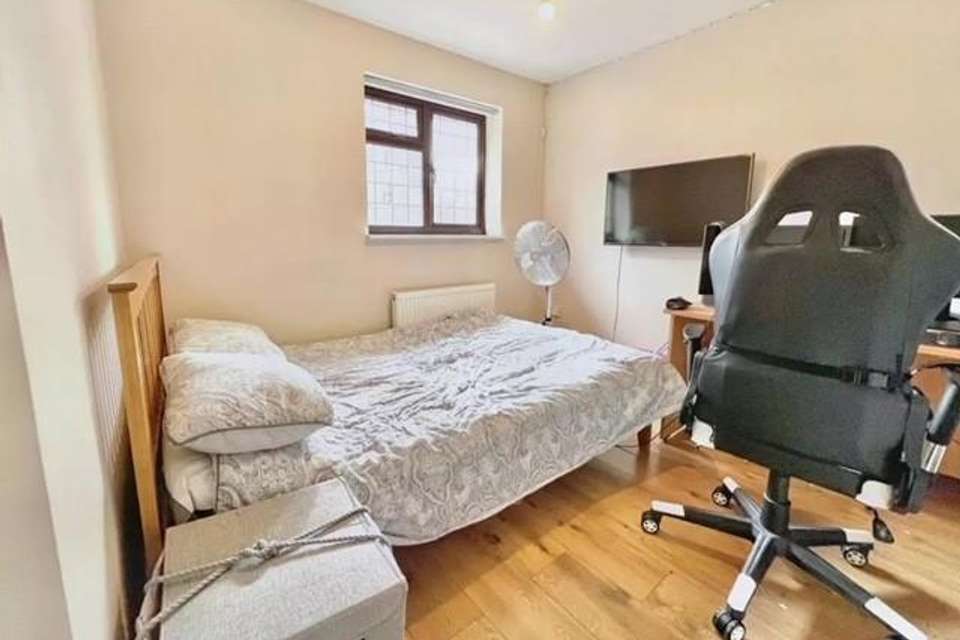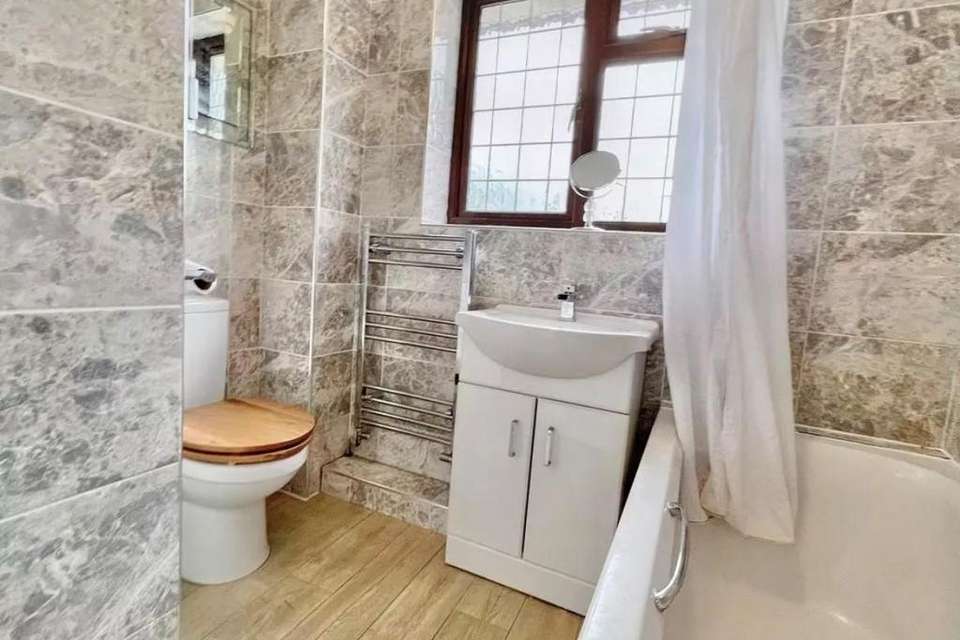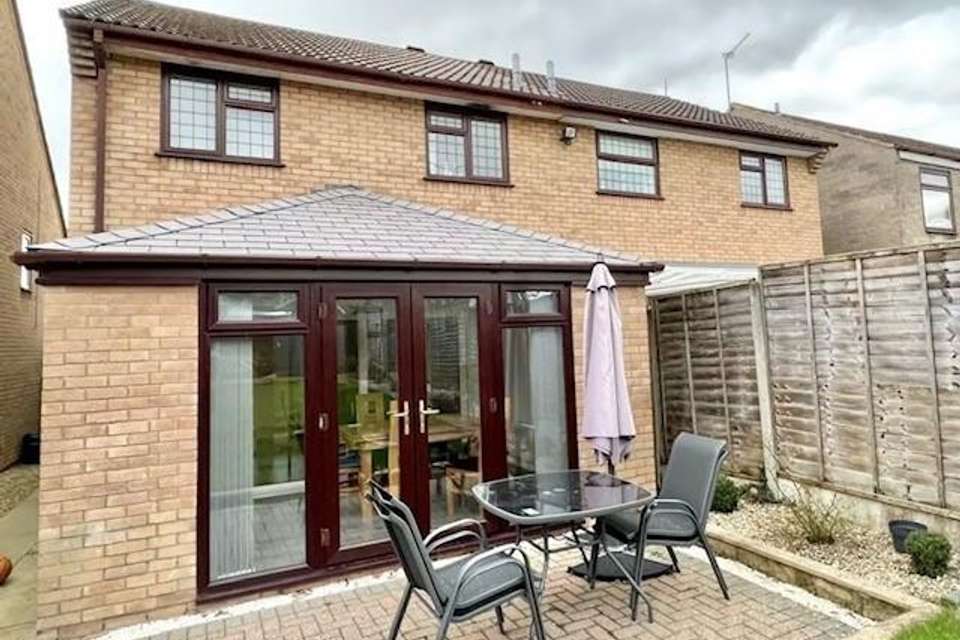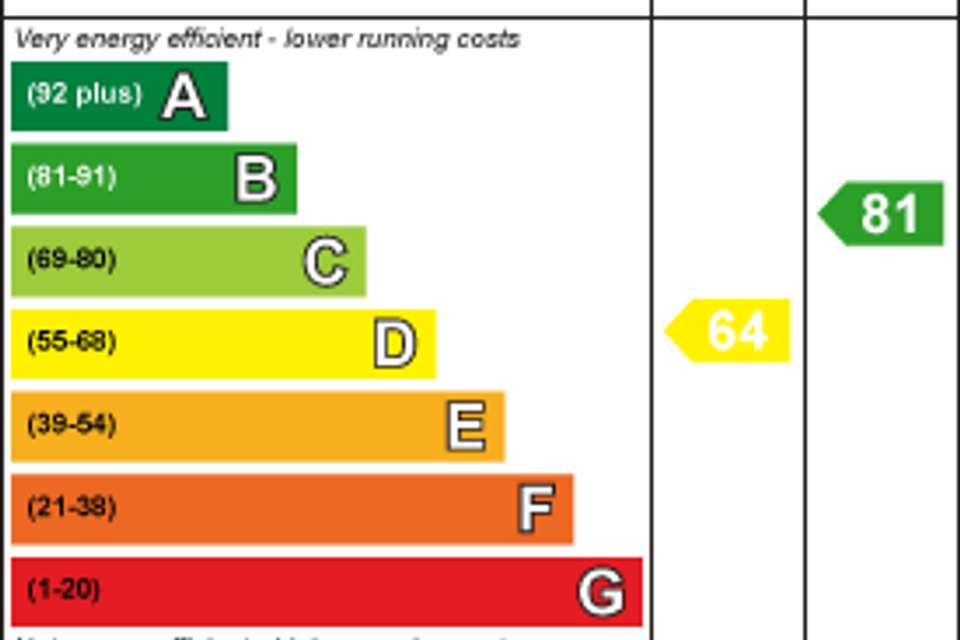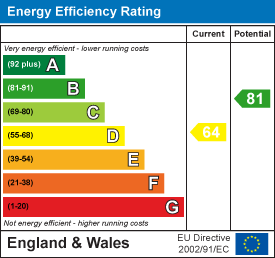4 bedroom semi-detached house for sale
Yate, Bristolsemi-detached house
bedrooms
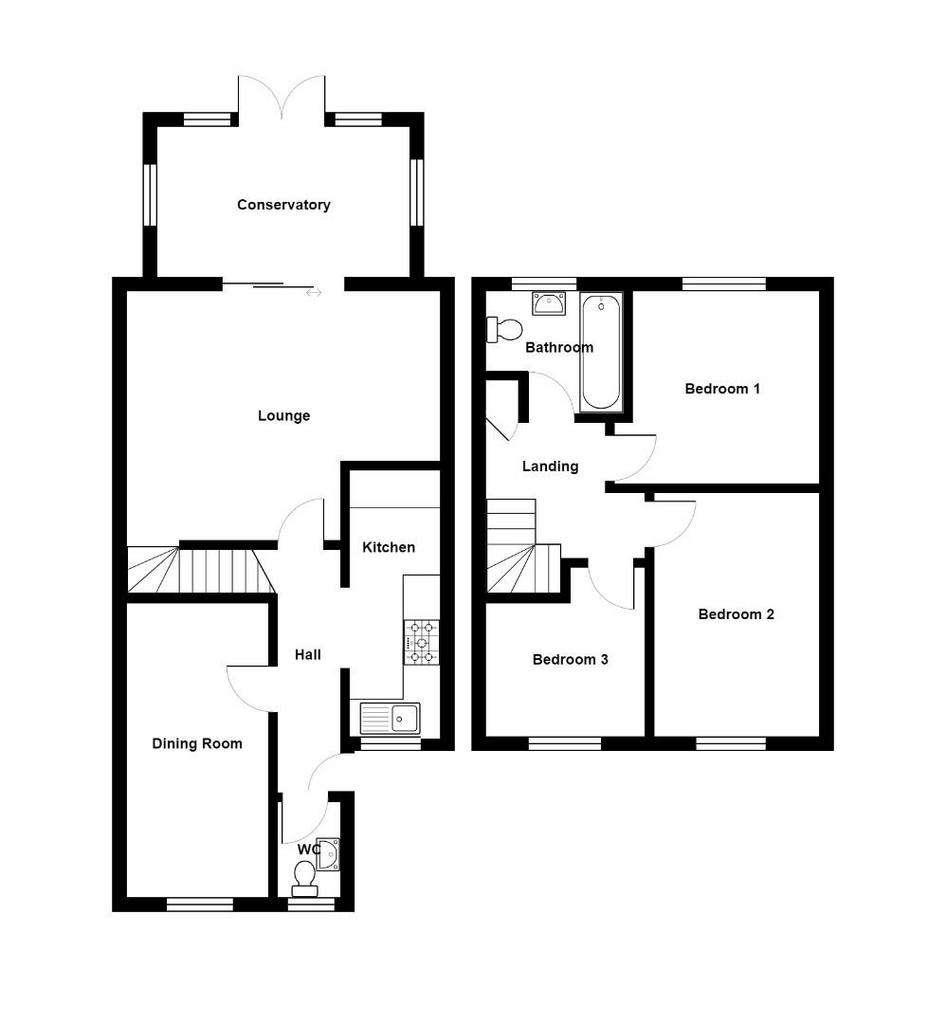
Property photos


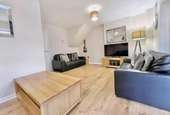

+11
Property description
Offered for sale with no upward chain and situated within walking distance of Yate town Centre and a stones throw from Stanshawe Court. This well appointed semi detached house offers versatile living accommodation that briefly comprises; entrance hallway, cloakroom, modern fitted kitchen, lounge, sun room, dining room/bedroom four, to the ground floor. Upstairs can be found three good size bedrooms and modern family bathroom. Further benefits include gas central heating, double glazing, good sized gardens. Viewing strongly advised.
Entrance Hallway - Wood effect flooring, radiator, stairs to 1st floor, doors into
Cloakroom - Double glazed window to the front, white WC, vanity wash hand basin with tiled splash back, radiator, tiled effect flooring.
Dining Room/Bedroom Four - 4.95m x 2.13m (16'3" x 7') - Double glazed window to the front, radiator, wood effect flooring.
Kitchen - 4.42m x 1.65m (14'6" x 5'5") - Double glazed window to the front, double glazed door to the side, range of modern wall, drawer and base units with work surface over, stainless steel sink unit with mixer tap over, part tiled walls, cupboard housing Worcester gas boiler, built in electric oven, gas hob with extractor fan over, plumbing for washing machine, integrated dishwasher, spaces for tumble dryer and fridge/freezer, wood effect flooring, radiator.
Lounge - 5.21m x 4.04m (17'1" x 13'3") - Double glazed patio doors opening to the conservatory, radiator.
Sun Room - 4.14m x 2.59m (13'7" x 8'6") - Double glazed windows to both sides, double glazed French doors with double glazed side units opening to the rear, wood effect flooring.
First Floor Landing - Access to loft space, storage cupboard, doors into
Bedroom One - 3.71m x 3.15m (12'2" x 10'4") - Double glazed window to the front, radiator, wood effect flooring.
Bedroom Two - 4.09m x 2.72m (13'5" x 8'11") - Double glazed window to the rear, radiator, wood effect flooring.
Bedroom Three - 2.92m x 2.44m (9'7" x 8") - Double glazed window to the front, radiator, wood effect flooring.
Bathroom - Double glazed window to the rear, white suite comprising, panelled bath with shower over, vanity wash hand basin, WC, heated towel railed, tiled walls, wood effect flooring.
Outside - The front is laid to lawn with mature hedge borders, with driveway providing off street parking to the front and path to front door.
The enclosed rear garden is laid mainly to lawn with patio area and decorative stone boarders, outside tap, two garden sheds, gated access leading to the front.
Entrance Hallway - Wood effect flooring, radiator, stairs to 1st floor, doors into
Cloakroom - Double glazed window to the front, white WC, vanity wash hand basin with tiled splash back, radiator, tiled effect flooring.
Dining Room/Bedroom Four - 4.95m x 2.13m (16'3" x 7') - Double glazed window to the front, radiator, wood effect flooring.
Kitchen - 4.42m x 1.65m (14'6" x 5'5") - Double glazed window to the front, double glazed door to the side, range of modern wall, drawer and base units with work surface over, stainless steel sink unit with mixer tap over, part tiled walls, cupboard housing Worcester gas boiler, built in electric oven, gas hob with extractor fan over, plumbing for washing machine, integrated dishwasher, spaces for tumble dryer and fridge/freezer, wood effect flooring, radiator.
Lounge - 5.21m x 4.04m (17'1" x 13'3") - Double glazed patio doors opening to the conservatory, radiator.
Sun Room - 4.14m x 2.59m (13'7" x 8'6") - Double glazed windows to both sides, double glazed French doors with double glazed side units opening to the rear, wood effect flooring.
First Floor Landing - Access to loft space, storage cupboard, doors into
Bedroom One - 3.71m x 3.15m (12'2" x 10'4") - Double glazed window to the front, radiator, wood effect flooring.
Bedroom Two - 4.09m x 2.72m (13'5" x 8'11") - Double glazed window to the rear, radiator, wood effect flooring.
Bedroom Three - 2.92m x 2.44m (9'7" x 8") - Double glazed window to the front, radiator, wood effect flooring.
Bathroom - Double glazed window to the rear, white suite comprising, panelled bath with shower over, vanity wash hand basin, WC, heated towel railed, tiled walls, wood effect flooring.
Outside - The front is laid to lawn with mature hedge borders, with driveway providing off street parking to the front and path to front door.
The enclosed rear garden is laid mainly to lawn with patio area and decorative stone boarders, outside tap, two garden sheds, gated access leading to the front.
Interested in this property?
Council tax
First listed
Over a month agoEnergy Performance Certificate
Yate, Bristol
Marketed by
Hunters - Yate, Chipping Sodbury 80-82 Station Road, Yate Bristol BS37 4PHCall agent on 01454 313575
Placebuzz mortgage repayment calculator
Monthly repayment
The Est. Mortgage is for a 25 years repayment mortgage based on a 10% deposit and a 5.5% annual interest. It is only intended as a guide. Make sure you obtain accurate figures from your lender before committing to any mortgage. Your home may be repossessed if you do not keep up repayments on a mortgage.
Yate, Bristol - Streetview
DISCLAIMER: Property descriptions and related information displayed on this page are marketing materials provided by Hunters - Yate, Chipping Sodbury. Placebuzz does not warrant or accept any responsibility for the accuracy or completeness of the property descriptions or related information provided here and they do not constitute property particulars. Please contact Hunters - Yate, Chipping Sodbury for full details and further information.






