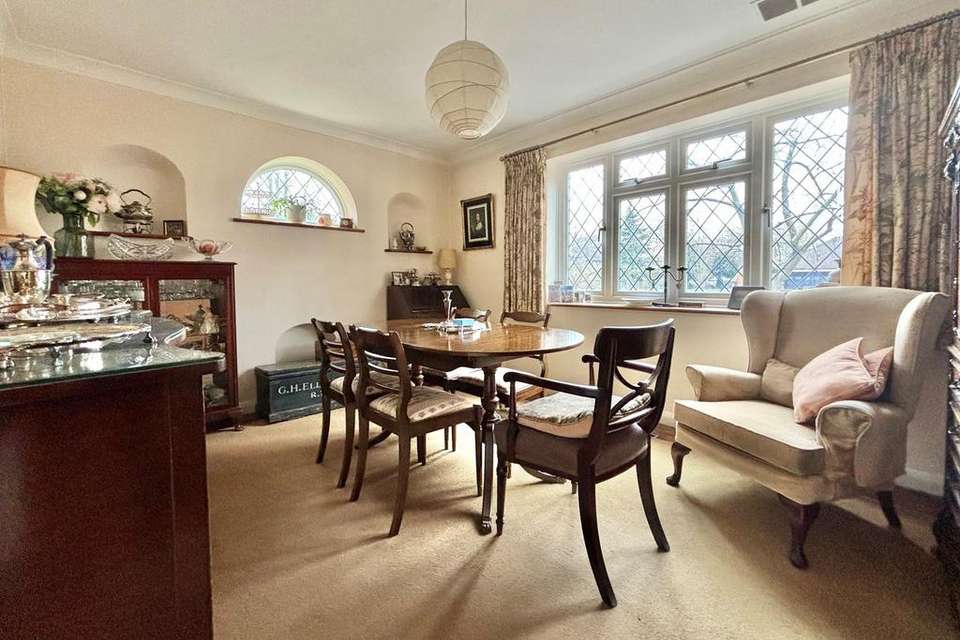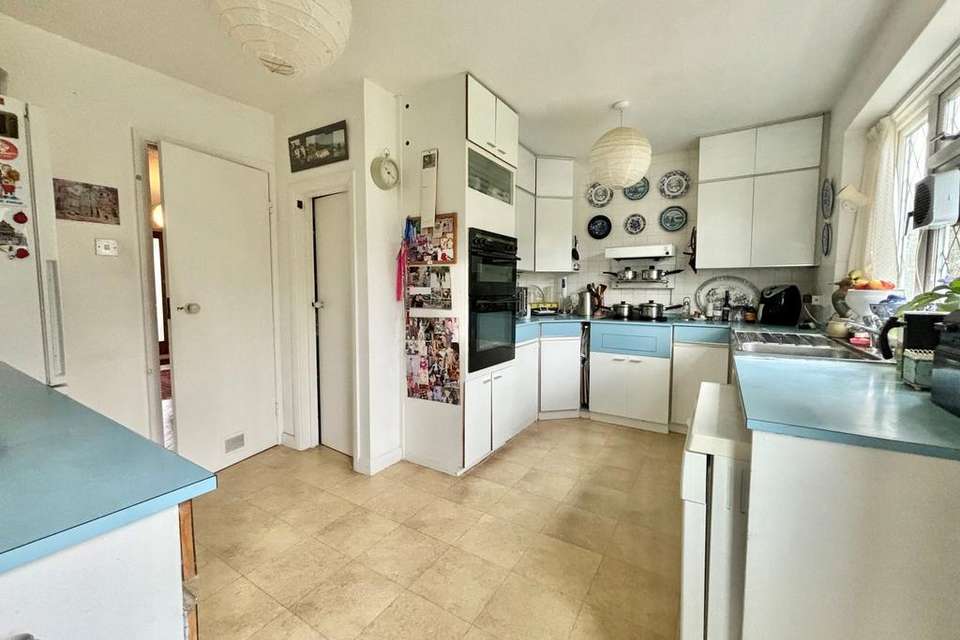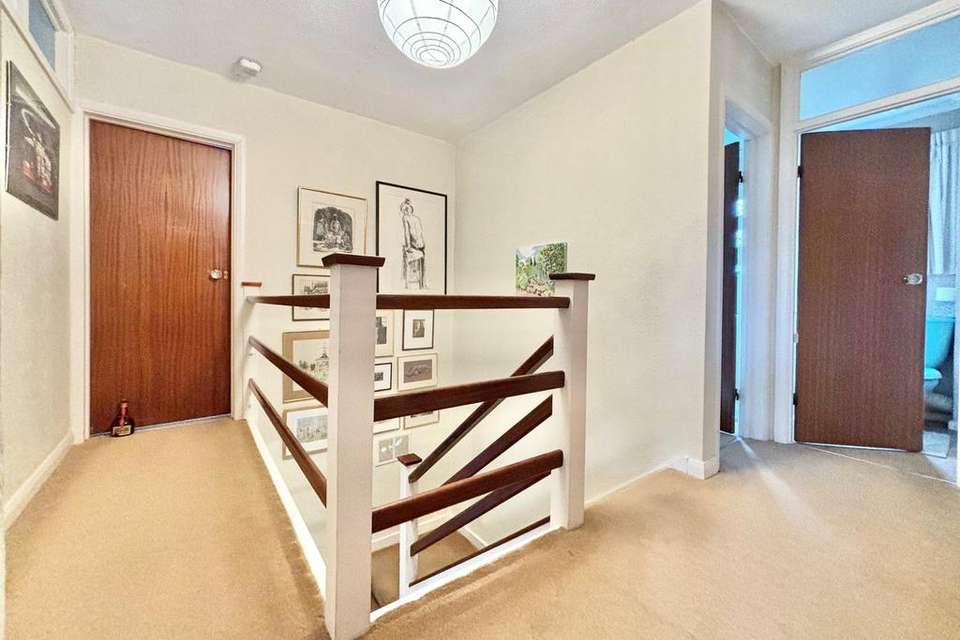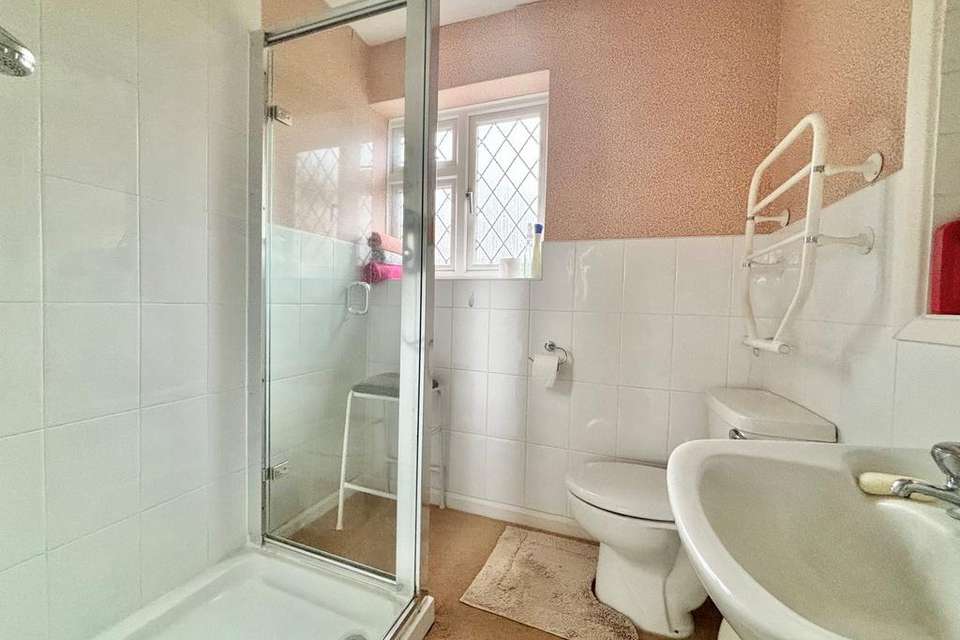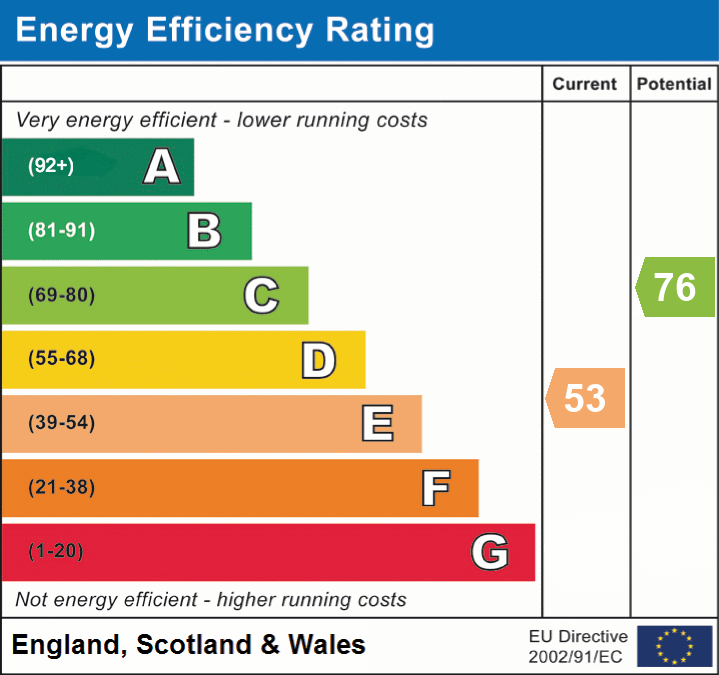4 bedroom detached house for sale
Beckenham, BR3detached house
bedrooms
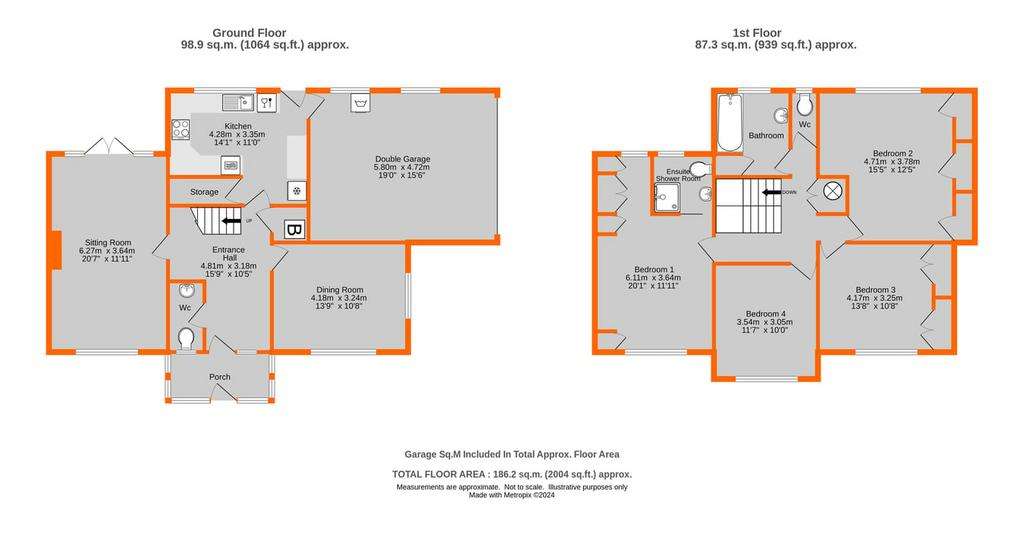
Property photos

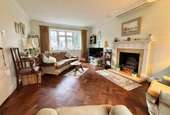
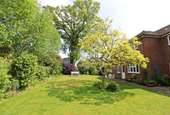
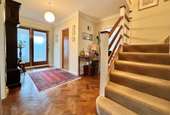
+12
Property description
Delightful detached property in first class location on corner plot with driveway access from Whitecroft Way. Four good size double bedrooms with en suite to main bedroom plus family bathroom and separate wc off the feature landing. With some scope for modernsiation, the plot width (about 27.8m/90ft) also gives potential for extension, subject to required planning permission and other consents. Generous through sitting room plus dining room arranged off attractive hall plus downstairs cloakroom. Kitchen to rear overlooking the attractive garden with door to DOUBLE GARAGE. This property is a great prospect for younger families favouring the excellent local schools or downsizers looking to be in a prime location within the Park Langley Conservation Area.
In a prime position on the corner of Styles Way and Whitecroft Way, which is certainly one of the best locations in the highly sought after Park Langley Conservation Area. The popular Langley Park Secondary Schools and Primary School are in the vicinity as well as Unicorn Primary. Also nearby are the popular shops on Wickham Road along with a Tesco Express and Majestic Wine by the roundabout, about a quarter of a mile away along with an entrance to Kelsey Park. The property is convenient for three mainline stations to London and Bromley High Street is about a mile away. Langley Park Golf Club and Park Langley Tennis Club are both popular local sporting facilities.
Ground Floor
Large Enclosed Porch
3.4m max x 1.43m (11'2 x 4'8) quarry tiled floor, water tap, double glazed with entrance door and large windows to front and side, glazed front door to
Entrance Hall
4.81m x 3.18m max (15'9 x 10'5) attractive parquet flooring, cupboard beneath stairs and large walk-in cupboard housing Johnson & Starley gas fired heater for warm air heating
Cloakroom
low level wc and pedestal wash basin with wall light above, double glazed window to front
Sitting Room
6.27m max x 3.64m (20'7 x 11'11) detailed fireplace surround with marble inserts and matching hearth having electric coal effect fire, parquet flooring, double glazed window to front and double glazed panels beside doors to garden
Dining Room
4.18m x 3.24m (13'9 x 10'8) parquet flooring, display recesses to end wall beside semi circular double glazed window, further double glazed window to front
Kitchen
4.28m max x 3.35m max (14'1 x 11'0) Dainty Maid units providing base cupboards and drawers beneath work surfaces plus space for dishwasher, folding table, single drainer stainless steel sink, 4-ring ceramic hob, built-in electric double oven, wall tiling, good range of wall cupboards, space for upright fridge/freezer, door to large cupboard beneath stairs, double glazed window and door to rear plus door to garage
First Floor
Spacious Landing
4.16m max x 3.61m max (13'8 x 11'10) includes double airing cupboard with insulated hot water cylinder having high level cupboard above, hatch with ladder to loft
Bedroom 1
6.11m max x 3.64m (20'1 x 11'11) to include en suite, range of fitted wardrobes with high level cupboards above, double glazed windows to front and rear
En Suite Shower Room
1.88m x 1.69m (6'2 x 5'7) large tiled shower cubicle with hinged door, pedestal wash basin and low level wc, wall tiling, recess with mirror and light above basin plus shaver point, double glazed window to rear
Bedroom 2
4.71m max x 3.78m max (15'5 x 12'5) plus three eaves cupboards/wardrobes with further storage beyond, double glazed window to rear
Bedroom 3
4.17m max x 3.25m (13'8 x 10'8) includes pair of large built-in double wardrobes, double glazed window to front
Bedroom 4
3.54m x 3.05m (11'7 x 10'0) currently used as a generous study, double glazed window to front
Bathroom
2.4m x 2.21m max (7'10 x 7'3) includes built-in linen cupboard, panelled bath with Mira shower above, pedestal wash basin having recessed mirror and light above with mirrored cabinets and tiled shelf either side, shaver point, electric heated towel rail, wall tiling, double glazed window to rear
Separate WC
low level suite, double glazed window to rear
Outside
Front Garden
this corner plot has a sweeping driveway accessed from Whitecroft Way providing ample parking and access to double garage, areas of lawn and borders including established shrubs and plants
Double Garage
5.8m x 4.72m (19'0 x 15'6) electric up and over door, light and power, plumbing for washing machine, base unit with cupboards and drawers plus wall cupboards, double glazed windows to side and door to kitchen
Rear Garden
13.3m max x 27.8m max (44ft x 91ft) paved path and terrace accessed via doors from sitting room and kitchen, path extending to gated side access and further gate to driveway, water taps, then mainly laid to lawn with borders including shrubs and plants plus magnolia tree and rhododendrons screening area by boundary to Whitecroft Way with mature oak tree
Additional Information
Council Tax
London Borough of Bromley - Band G
In a prime position on the corner of Styles Way and Whitecroft Way, which is certainly one of the best locations in the highly sought after Park Langley Conservation Area. The popular Langley Park Secondary Schools and Primary School are in the vicinity as well as Unicorn Primary. Also nearby are the popular shops on Wickham Road along with a Tesco Express and Majestic Wine by the roundabout, about a quarter of a mile away along with an entrance to Kelsey Park. The property is convenient for three mainline stations to London and Bromley High Street is about a mile away. Langley Park Golf Club and Park Langley Tennis Club are both popular local sporting facilities.
Ground Floor
Large Enclosed Porch
3.4m max x 1.43m (11'2 x 4'8) quarry tiled floor, water tap, double glazed with entrance door and large windows to front and side, glazed front door to
Entrance Hall
4.81m x 3.18m max (15'9 x 10'5) attractive parquet flooring, cupboard beneath stairs and large walk-in cupboard housing Johnson & Starley gas fired heater for warm air heating
Cloakroom
low level wc and pedestal wash basin with wall light above, double glazed window to front
Sitting Room
6.27m max x 3.64m (20'7 x 11'11) detailed fireplace surround with marble inserts and matching hearth having electric coal effect fire, parquet flooring, double glazed window to front and double glazed panels beside doors to garden
Dining Room
4.18m x 3.24m (13'9 x 10'8) parquet flooring, display recesses to end wall beside semi circular double glazed window, further double glazed window to front
Kitchen
4.28m max x 3.35m max (14'1 x 11'0) Dainty Maid units providing base cupboards and drawers beneath work surfaces plus space for dishwasher, folding table, single drainer stainless steel sink, 4-ring ceramic hob, built-in electric double oven, wall tiling, good range of wall cupboards, space for upright fridge/freezer, door to large cupboard beneath stairs, double glazed window and door to rear plus door to garage
First Floor
Spacious Landing
4.16m max x 3.61m max (13'8 x 11'10) includes double airing cupboard with insulated hot water cylinder having high level cupboard above, hatch with ladder to loft
Bedroom 1
6.11m max x 3.64m (20'1 x 11'11) to include en suite, range of fitted wardrobes with high level cupboards above, double glazed windows to front and rear
En Suite Shower Room
1.88m x 1.69m (6'2 x 5'7) large tiled shower cubicle with hinged door, pedestal wash basin and low level wc, wall tiling, recess with mirror and light above basin plus shaver point, double glazed window to rear
Bedroom 2
4.71m max x 3.78m max (15'5 x 12'5) plus three eaves cupboards/wardrobes with further storage beyond, double glazed window to rear
Bedroom 3
4.17m max x 3.25m (13'8 x 10'8) includes pair of large built-in double wardrobes, double glazed window to front
Bedroom 4
3.54m x 3.05m (11'7 x 10'0) currently used as a generous study, double glazed window to front
Bathroom
2.4m x 2.21m max (7'10 x 7'3) includes built-in linen cupboard, panelled bath with Mira shower above, pedestal wash basin having recessed mirror and light above with mirrored cabinets and tiled shelf either side, shaver point, electric heated towel rail, wall tiling, double glazed window to rear
Separate WC
low level suite, double glazed window to rear
Outside
Front Garden
this corner plot has a sweeping driveway accessed from Whitecroft Way providing ample parking and access to double garage, areas of lawn and borders including established shrubs and plants
Double Garage
5.8m x 4.72m (19'0 x 15'6) electric up and over door, light and power, plumbing for washing machine, base unit with cupboards and drawers plus wall cupboards, double glazed windows to side and door to kitchen
Rear Garden
13.3m max x 27.8m max (44ft x 91ft) paved path and terrace accessed via doors from sitting room and kitchen, path extending to gated side access and further gate to driveway, water taps, then mainly laid to lawn with borders including shrubs and plants plus magnolia tree and rhododendrons screening area by boundary to Whitecroft Way with mature oak tree
Additional Information
Council Tax
London Borough of Bromley - Band G
Interested in this property?
Council tax
First listed
Over a month agoEnergy Performance Certificate
Beckenham, BR3
Marketed by
Proctors - Park Langley 104 Wickham Road Beckenham BR3 6QHPlacebuzz mortgage repayment calculator
Monthly repayment
The Est. Mortgage is for a 25 years repayment mortgage based on a 10% deposit and a 5.5% annual interest. It is only intended as a guide. Make sure you obtain accurate figures from your lender before committing to any mortgage. Your home may be repossessed if you do not keep up repayments on a mortgage.
Beckenham, BR3 - Streetview
DISCLAIMER: Property descriptions and related information displayed on this page are marketing materials provided by Proctors - Park Langley. Placebuzz does not warrant or accept any responsibility for the accuracy or completeness of the property descriptions or related information provided here and they do not constitute property particulars. Please contact Proctors - Park Langley for full details and further information.





