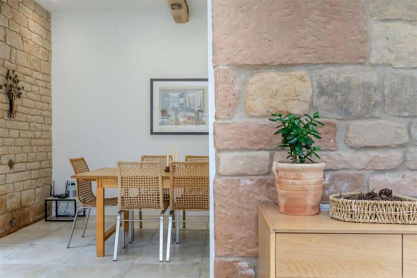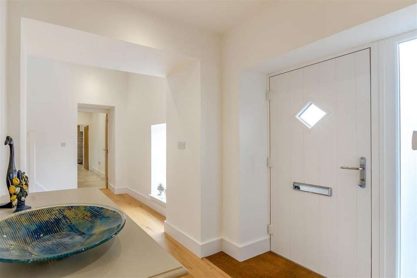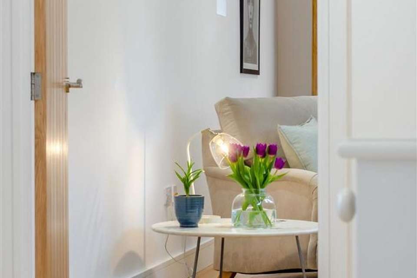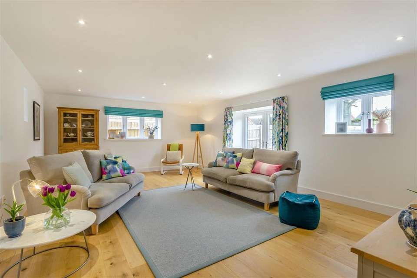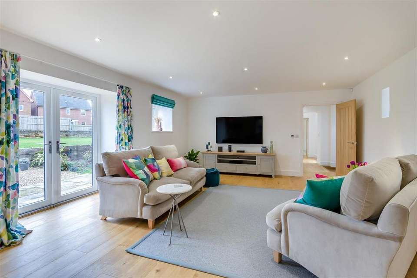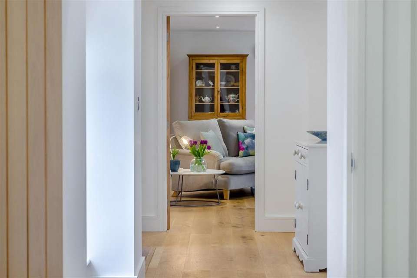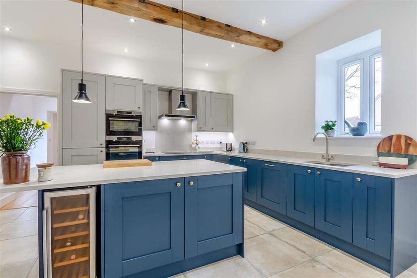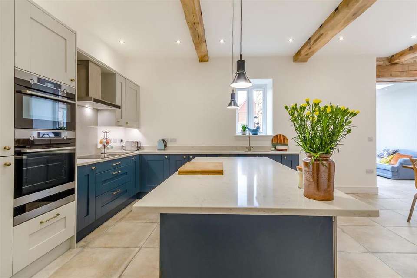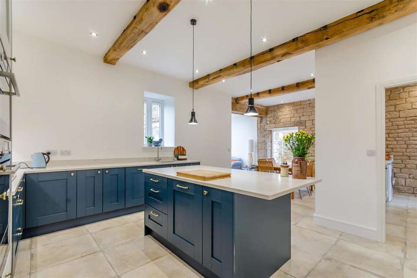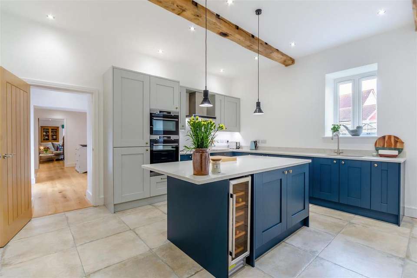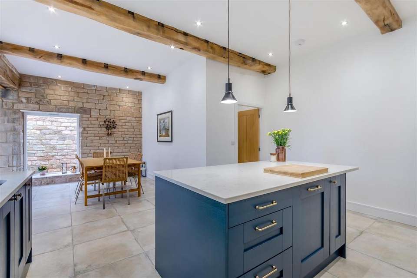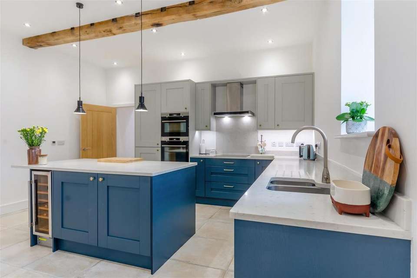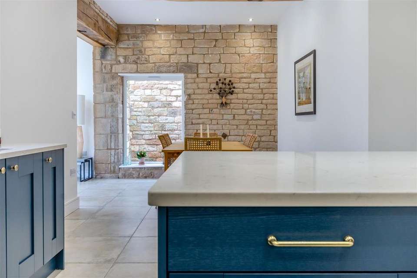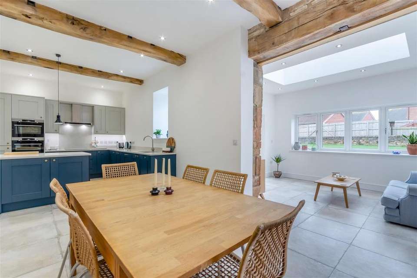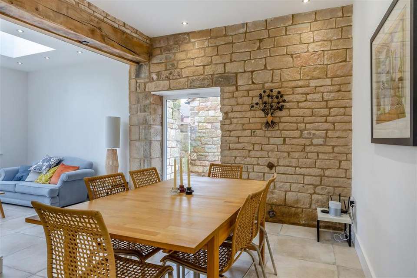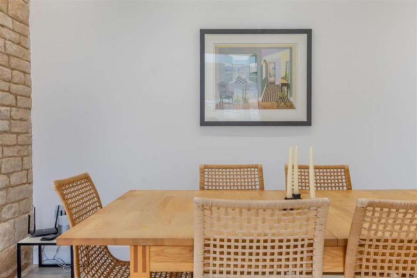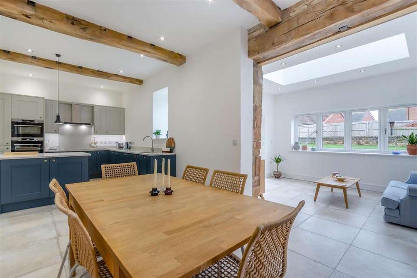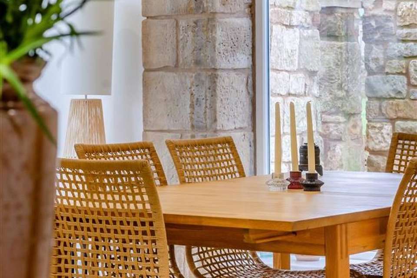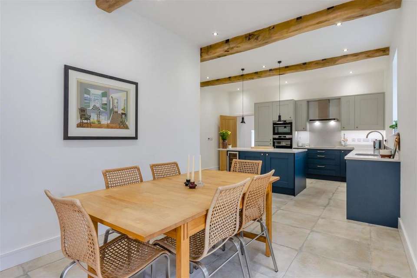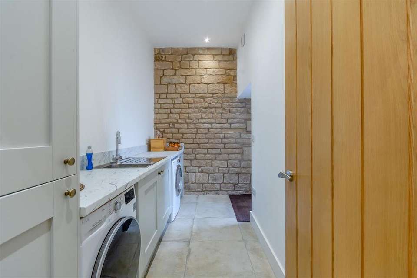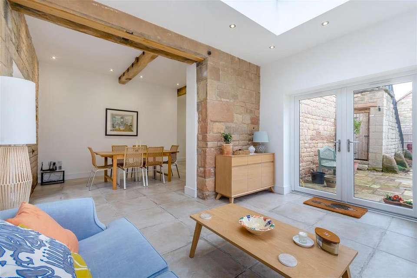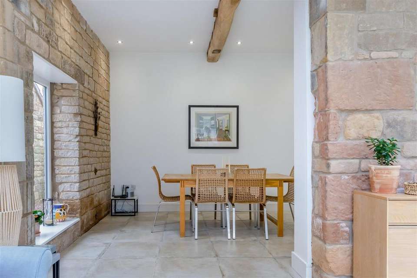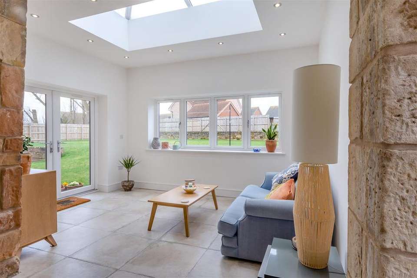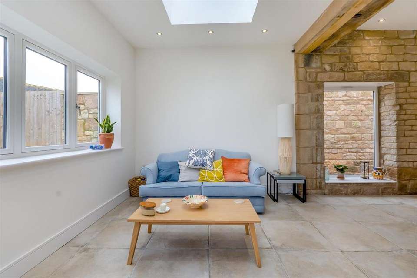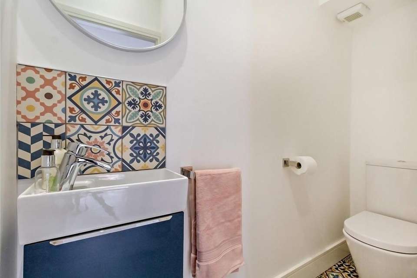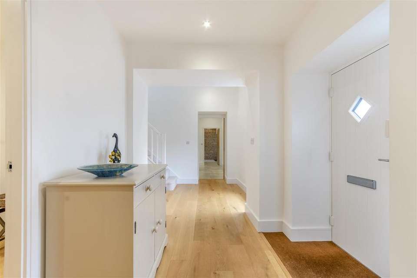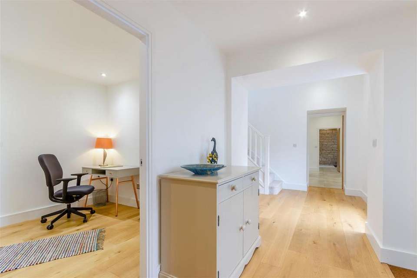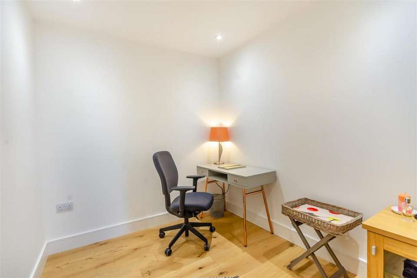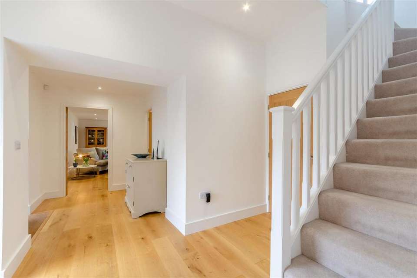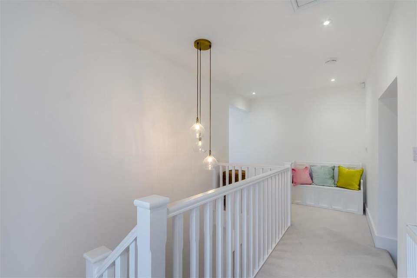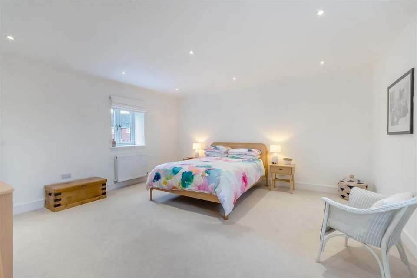3 bedroom detached house for sale
Park Hall Farm, Mansfield Woodhousedetached house
bedrooms
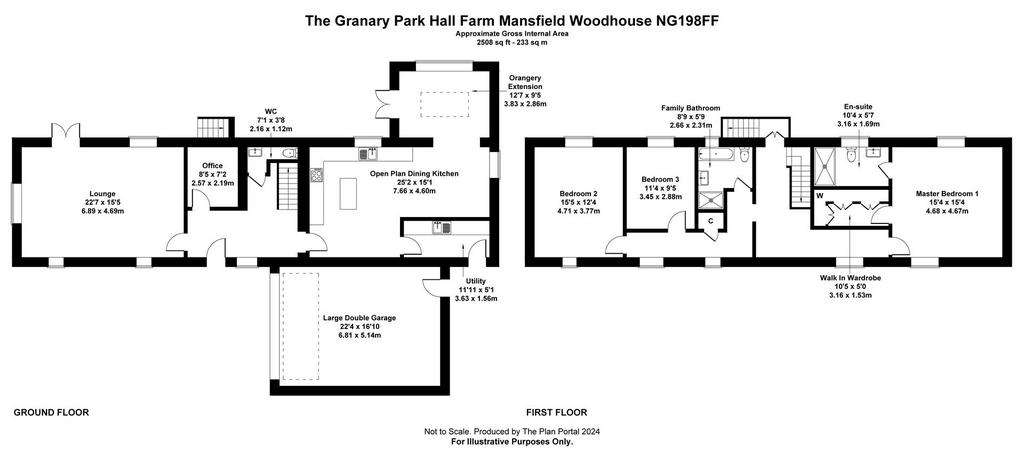
Property photos

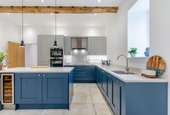
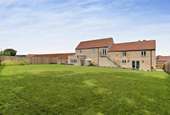
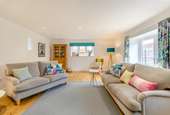
+31
Property description
OWN A PIECE OF LUXURY LOCATED IN A SOUGHT AFTER AREA!!!
Discover the epitome of refined living with this exceptional detached stone barn conversion, boasting a vast south facing rear garden and nestled within a secluded area but close to local amenities, forming an integral part of the esteemed Park Hall Farm development.
Presenting a fantastic opportunity to own a generously proportioned three double bedroom detached stone barn conversion offering over 2000 sq ft of internal living space, complemented by a substantial double garage.
Description - Description
Crafted in 2021 from locally sourced natural stone under a charming pantile roof, The Granary stands as a testament to timeless elegance, blending contemporary comforts with the rustic allure of original barn features such as exposed beams, narrow slit windows, and rugged stone walls. The interior showcases a contemporary shaker kitchen with a central island, adorned with exquisite quartz countertops and integrated appliances. Enjoy the comfort of zoned underfloor heating on the ground floor, enhanced by heritage-style Agate grey double glazing, engineered oak flooring, and plush wool carpets.
Meticulously maintained and presented in impeccable condition, this residence offers expansive living spaces spanning approximately 2131 sq ft. The ground floor encompasses an inviting entrance hall, convenient WC, a versatile office space, and a substantial reception room with French doors leading to the rear garden. The heart of the home lies in the contemporary family dining kitchen, seamlessly flowing into a sunlit orangery extension adorned with a captivating ceiling lantern and French doors.
Ascending to the first floor, a galleried landing beckons with south facing French doors opening onto original stone steps, granting access to the rear garden. The opulent master bedroom suite features an en suite shower room and a walk-in wardrobe with bespoke fitted storage. A secondary landing leads to two additional double bedrooms and a stylish family bathroom.
Boasting an alarm system and gas central heating, this exclusive development is accessed via Park Hall Road, leading to Trafalgar Way. Upon arrival, a tarmacadam driveway offers ample parking for 4/5 cars, leading to the double garage with remote-controlled electric doors. Outside, the property delights with a serene courtyard position amidst four other residences. The large south facing rear garden beckons with stone patio areas, lush lawns, and picturesque borders, providing a tranquil oasis for outdoor relaxation.
Entrance Hall - A welcoming space featuring an engineered oak floor, underfloor heating, and a striking double glazed feature windowpane, leading to the first floor galleried landing.
Downstairs WC - A modern sanctuary adorned with a two-piece white suite, tiled floor, and contemporary fixtures.
Office - A versatile retreat boasting engineered oak flooring.
Lounge - A grand retreat adorned with engineered oak flooring, underfloor heating, and French doors leading to the south facing rear garden.
Open Plan Contemporary Dining Kitchen - A culinary haven boasting high ceilings, shaker cabinets, quartz countertops, and integrated AEG appliances.
Orangery Extension - A sun-drenched sanctuary featuring a ceiling lantern and French doors opening onto the rear garden.
Utility Room - A practical space equipped with shaker cabinets, quartz effect countertops, and additional composite front entrance.
First Floor Galleried Landing - A tranquil retreat boasting French doors and views of the lush rear garden.
Master Bedroom - A luxurious retreat featuring dual aspect windows and an en suite shower room.
En Suite - A contemporary oasis boasting modern fixtures and fittings.
Walk-In Wardrobe - A bespoke storage solution offering ample space for clothing and accessories.
Bedrooms 2 & 3 - Spacious sanctuaries boasting natural light and plush carpeting
Family Bathroom - A stylish retreat featuring modern amenities and elegant finishes.
Large Double Garage - A functional space equipped with power and light, ideal for storage or vehicle parking also equipped with a central heating radiator.
Sellers Story - I love The Orangery - because, on a nice day, it is bathed in sunshine. It also has underfloor heating means the room is always warm and cosy.
The spacious sitting room easily accommodates a huge Christmas Tree and all of my family. There is ample space for my grandchildren to discard all of the wrapping paper, run around excitedly and play with their presents.
We will miss the space, the character and the quality of the fixtures and fittings. I am selling due to totally unforeseen personal circumstances.
I have enjoyed the newness, quality of the build and knowledge that there will be little to no maintenance for many years.
I feel relaxed, secure and very happy in The Barn. It was bought for the space, the character, the history and the quality of the build.
Location - Mansfield Woodhouse is a historic market town in Nottinghamshire. It has a strong railway heritage with Mansfield Woodhouse train station linking you to many other nearby towns and cities. Mansfield Woodhouse boasts several parks and green spaces. Motorway links are close by linking you to the M1 and A38.
Council Tax - Council Tax - Band E
Discover the epitome of refined living with this exceptional detached stone barn conversion, boasting a vast south facing rear garden and nestled within a secluded area but close to local amenities, forming an integral part of the esteemed Park Hall Farm development.
Presenting a fantastic opportunity to own a generously proportioned three double bedroom detached stone barn conversion offering over 2000 sq ft of internal living space, complemented by a substantial double garage.
Description - Description
Crafted in 2021 from locally sourced natural stone under a charming pantile roof, The Granary stands as a testament to timeless elegance, blending contemporary comforts with the rustic allure of original barn features such as exposed beams, narrow slit windows, and rugged stone walls. The interior showcases a contemporary shaker kitchen with a central island, adorned with exquisite quartz countertops and integrated appliances. Enjoy the comfort of zoned underfloor heating on the ground floor, enhanced by heritage-style Agate grey double glazing, engineered oak flooring, and plush wool carpets.
Meticulously maintained and presented in impeccable condition, this residence offers expansive living spaces spanning approximately 2131 sq ft. The ground floor encompasses an inviting entrance hall, convenient WC, a versatile office space, and a substantial reception room with French doors leading to the rear garden. The heart of the home lies in the contemporary family dining kitchen, seamlessly flowing into a sunlit orangery extension adorned with a captivating ceiling lantern and French doors.
Ascending to the first floor, a galleried landing beckons with south facing French doors opening onto original stone steps, granting access to the rear garden. The opulent master bedroom suite features an en suite shower room and a walk-in wardrobe with bespoke fitted storage. A secondary landing leads to two additional double bedrooms and a stylish family bathroom.
Boasting an alarm system and gas central heating, this exclusive development is accessed via Park Hall Road, leading to Trafalgar Way. Upon arrival, a tarmacadam driveway offers ample parking for 4/5 cars, leading to the double garage with remote-controlled electric doors. Outside, the property delights with a serene courtyard position amidst four other residences. The large south facing rear garden beckons with stone patio areas, lush lawns, and picturesque borders, providing a tranquil oasis for outdoor relaxation.
Entrance Hall - A welcoming space featuring an engineered oak floor, underfloor heating, and a striking double glazed feature windowpane, leading to the first floor galleried landing.
Downstairs WC - A modern sanctuary adorned with a two-piece white suite, tiled floor, and contemporary fixtures.
Office - A versatile retreat boasting engineered oak flooring.
Lounge - A grand retreat adorned with engineered oak flooring, underfloor heating, and French doors leading to the south facing rear garden.
Open Plan Contemporary Dining Kitchen - A culinary haven boasting high ceilings, shaker cabinets, quartz countertops, and integrated AEG appliances.
Orangery Extension - A sun-drenched sanctuary featuring a ceiling lantern and French doors opening onto the rear garden.
Utility Room - A practical space equipped with shaker cabinets, quartz effect countertops, and additional composite front entrance.
First Floor Galleried Landing - A tranquil retreat boasting French doors and views of the lush rear garden.
Master Bedroom - A luxurious retreat featuring dual aspect windows and an en suite shower room.
En Suite - A contemporary oasis boasting modern fixtures and fittings.
Walk-In Wardrobe - A bespoke storage solution offering ample space for clothing and accessories.
Bedrooms 2 & 3 - Spacious sanctuaries boasting natural light and plush carpeting
Family Bathroom - A stylish retreat featuring modern amenities and elegant finishes.
Large Double Garage - A functional space equipped with power and light, ideal for storage or vehicle parking also equipped with a central heating radiator.
Sellers Story - I love The Orangery - because, on a nice day, it is bathed in sunshine. It also has underfloor heating means the room is always warm and cosy.
The spacious sitting room easily accommodates a huge Christmas Tree and all of my family. There is ample space for my grandchildren to discard all of the wrapping paper, run around excitedly and play with their presents.
We will miss the space, the character and the quality of the fixtures and fittings. I am selling due to totally unforeseen personal circumstances.
I have enjoyed the newness, quality of the build and knowledge that there will be little to no maintenance for many years.
I feel relaxed, secure and very happy in The Barn. It was bought for the space, the character, the history and the quality of the build.
Location - Mansfield Woodhouse is a historic market town in Nottinghamshire. It has a strong railway heritage with Mansfield Woodhouse train station linking you to many other nearby towns and cities. Mansfield Woodhouse boasts several parks and green spaces. Motorway links are close by linking you to the M1 and A38.
Council Tax - Council Tax - Band E
Council tax
First listed
Over a month agoPark Hall Farm, Mansfield Woodhouse
Placebuzz mortgage repayment calculator
Monthly repayment
The Est. Mortgage is for a 25 years repayment mortgage based on a 10% deposit and a 5.5% annual interest. It is only intended as a guide. Make sure you obtain accurate figures from your lender before committing to any mortgage. Your home may be repossessed if you do not keep up repayments on a mortgage.
Park Hall Farm, Mansfield Woodhouse - Streetview
DISCLAIMER: Property descriptions and related information displayed on this page are marketing materials provided by Blatch Fine Homes - Coventry. Placebuzz does not warrant or accept any responsibility for the accuracy or completeness of the property descriptions or related information provided here and they do not constitute property particulars. Please contact Blatch Fine Homes - Coventry for full details and further information.





