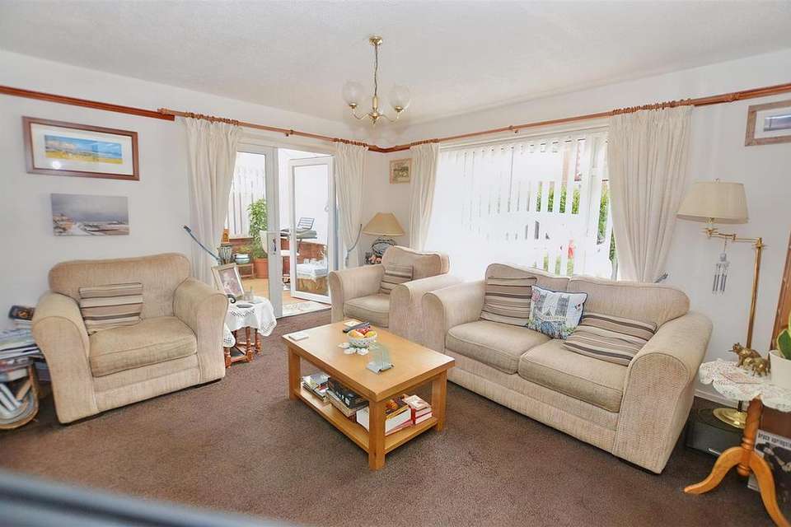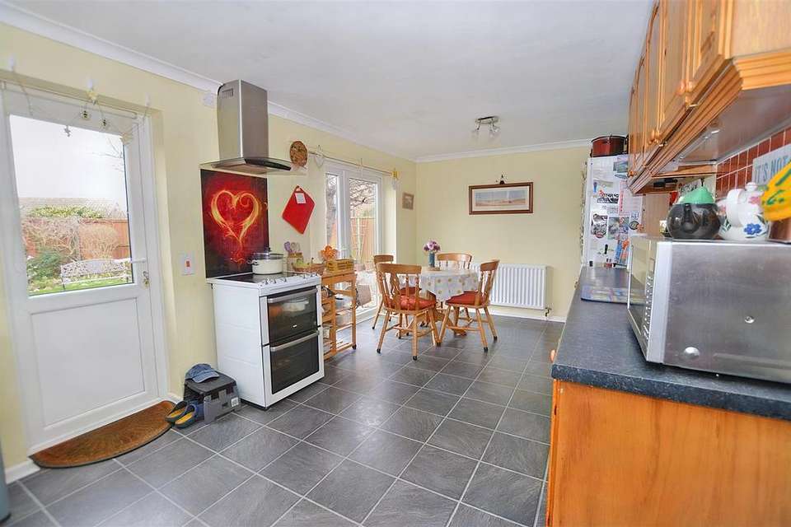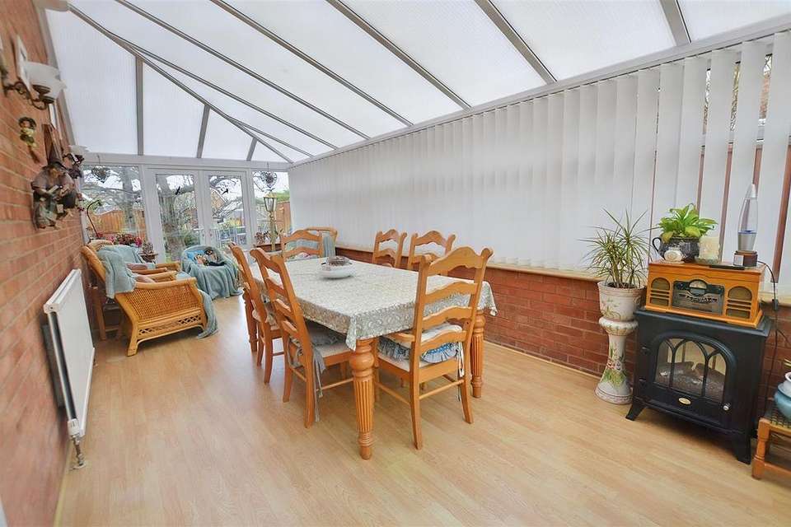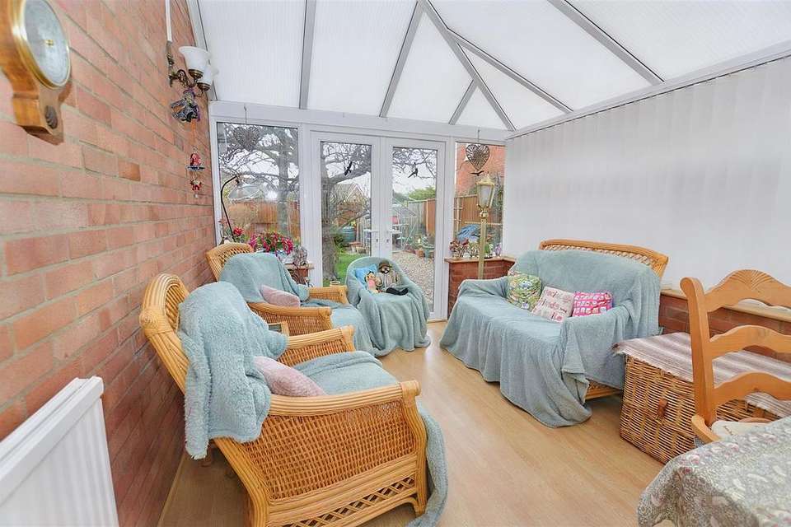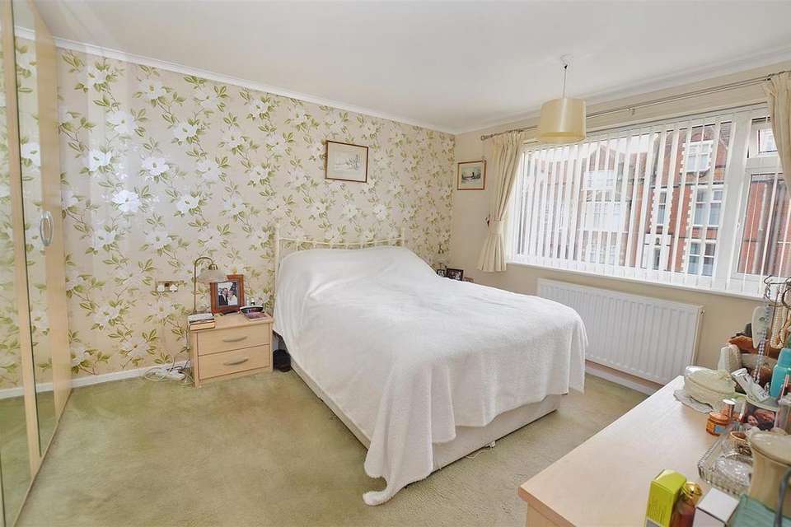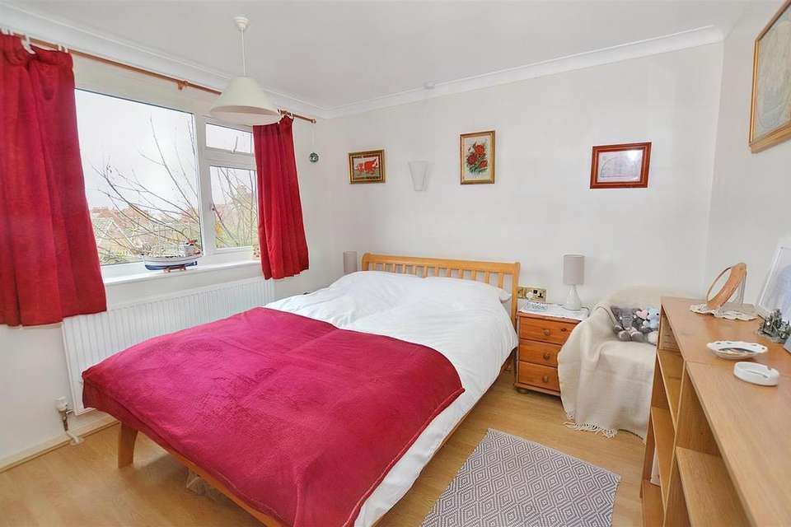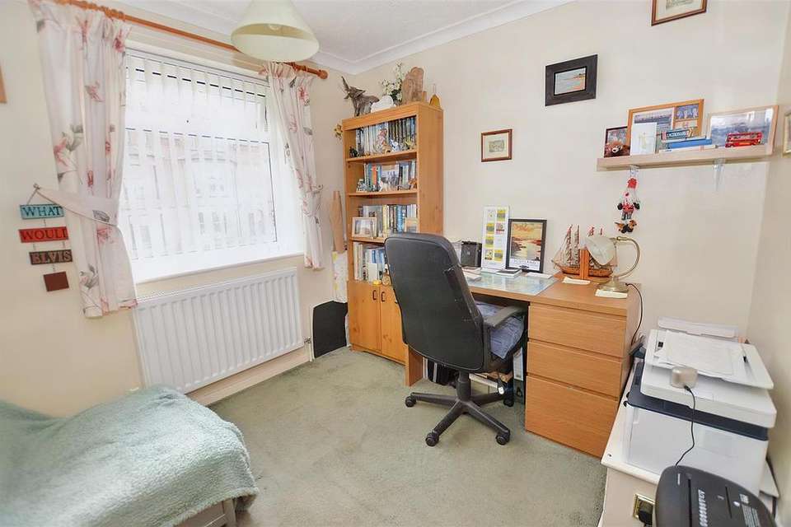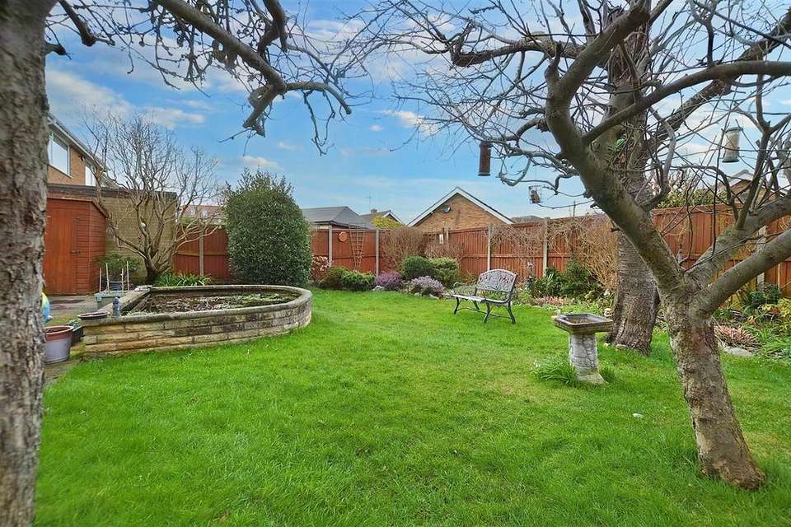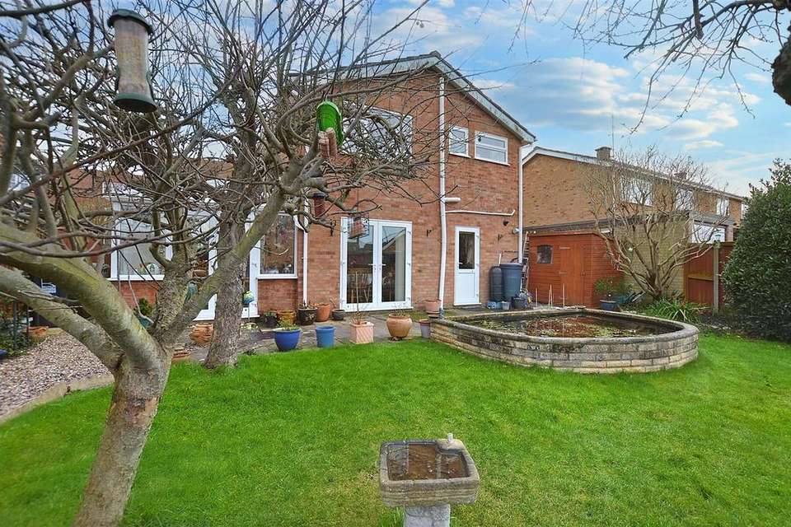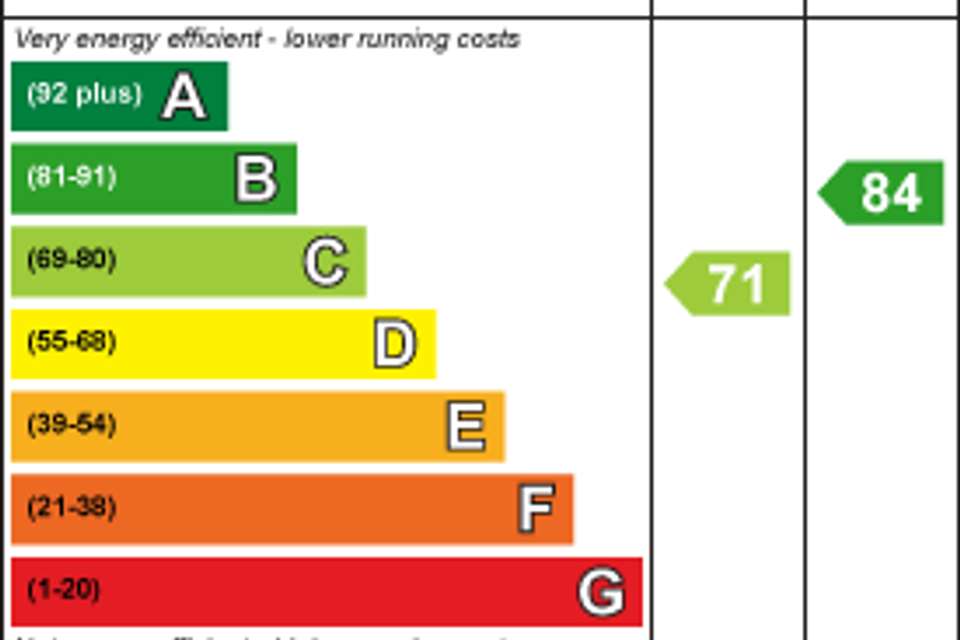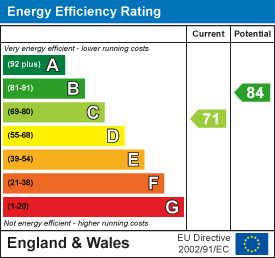3 bedroom link-detached house for sale
Vicarage Road, Cromerdetached house
bedrooms
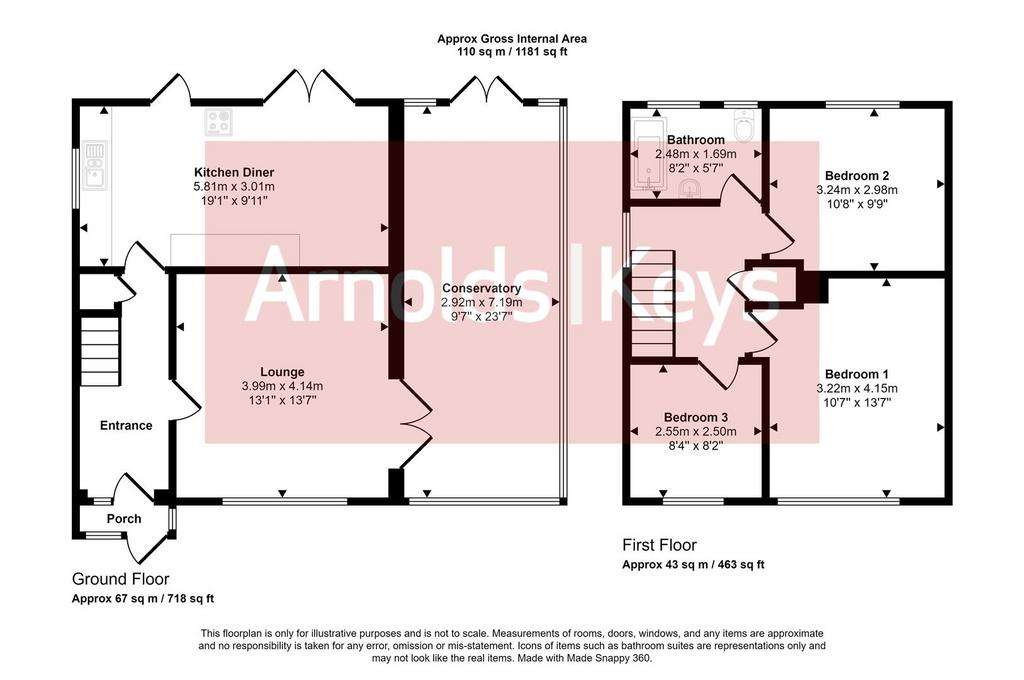
Property photos

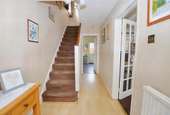

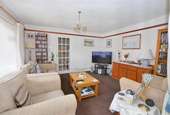
+16
Property description
We are delighted to offer this beautifully proportioned, link- detached property located just a short walk from the centre of this popular coastal Town and its famous Victorian promenade. The accommodation has the benefit of gas fired central heating and has been extended with the addition of a large, full-length conservatory to the side, making this an ideal family home close to all amenities.
The property stands in a generous plot with garage and ample off-road parking.
Entrance Porch - UPVC sealed unit entrance door to porch with ceiling light and glazed door into
Hallway - Stairs to first floor, laminate wood flooring, radiator, door to understairs storage cupboard, ceiling light and small pane doors to kitchen and sitting room.
Sitting Room - UPVC sealed unit window to the front aspect, carpet and ceiling light. TV point, picture rail, radiator. UPVC sealed unit french doors opening into the
Conservatory - UPVC sealed unit windows to the front and side, french doors to the rear garden. Radiator, laminate wood flooring, wall light point.
Kitchen/Breakfast Room - Dual aspect room with UPVC sealed unit window to the side and single door plus french doors to the rear garden. A range of pine base and wall units, inset single bowl stainless steel sink unit with mixer tap over. Space for fridge freezer and cooker with extractor hood above. Provision for washing machine and dishwasher. Wall mounted gas central heating boiler, space for table and chairs, radiator, ceiling light point.
Landing - UPVC sealed unit window to the side. ceiling light, doors to bedrooms and bathroom and door to shelved airing cupboard. Laminate wood flooring.
Bedroom One - UPVC sealed unit double glazed window to the front aspect. Carpet, radiator, ceiling light.
Bedroom Two - UPVC sealed unit window to the rear aspect, ceiling light, radiator, laminate wood flooring.
Bedroom Three - UPVC sealed unit window to the front aspect. Carpet, radiator, ceiling light.
Family Bathroom - Two UPVC sealed unit windows to the rear. Three piece white suite with panel bath and shower over, pedestal wash hand basin, low level WC, vinyl flooring, ceiling light and radiator.
Outside - To the front of the property is a low level brick wall with mature shrubs. Driveway with parking for two cars plus a further gravelled area for extra parking. The driveway leads to the ATTACHED GARAGE with double opening doors, outside light, power and personal door to the rear garden. To the right hand side of the property is a pedestrian gate leading to the rear garden.
The rear garden is fully enclosed by panel fencing, lawned area with mature trees, flower and shrub borders. Garden pond, patio seating areas, outside tap and light.
Agents Note - This property is freehold, has all mains services connected and mains drainage. The property holds a council tax band D.
The property stands in a generous plot with garage and ample off-road parking.
Entrance Porch - UPVC sealed unit entrance door to porch with ceiling light and glazed door into
Hallway - Stairs to first floor, laminate wood flooring, radiator, door to understairs storage cupboard, ceiling light and small pane doors to kitchen and sitting room.
Sitting Room - UPVC sealed unit window to the front aspect, carpet and ceiling light. TV point, picture rail, radiator. UPVC sealed unit french doors opening into the
Conservatory - UPVC sealed unit windows to the front and side, french doors to the rear garden. Radiator, laminate wood flooring, wall light point.
Kitchen/Breakfast Room - Dual aspect room with UPVC sealed unit window to the side and single door plus french doors to the rear garden. A range of pine base and wall units, inset single bowl stainless steel sink unit with mixer tap over. Space for fridge freezer and cooker with extractor hood above. Provision for washing machine and dishwasher. Wall mounted gas central heating boiler, space for table and chairs, radiator, ceiling light point.
Landing - UPVC sealed unit window to the side. ceiling light, doors to bedrooms and bathroom and door to shelved airing cupboard. Laminate wood flooring.
Bedroom One - UPVC sealed unit double glazed window to the front aspect. Carpet, radiator, ceiling light.
Bedroom Two - UPVC sealed unit window to the rear aspect, ceiling light, radiator, laminate wood flooring.
Bedroom Three - UPVC sealed unit window to the front aspect. Carpet, radiator, ceiling light.
Family Bathroom - Two UPVC sealed unit windows to the rear. Three piece white suite with panel bath and shower over, pedestal wash hand basin, low level WC, vinyl flooring, ceiling light and radiator.
Outside - To the front of the property is a low level brick wall with mature shrubs. Driveway with parking for two cars plus a further gravelled area for extra parking. The driveway leads to the ATTACHED GARAGE with double opening doors, outside light, power and personal door to the rear garden. To the right hand side of the property is a pedestrian gate leading to the rear garden.
The rear garden is fully enclosed by panel fencing, lawned area with mature trees, flower and shrub borders. Garden pond, patio seating areas, outside tap and light.
Agents Note - This property is freehold, has all mains services connected and mains drainage. The property holds a council tax band D.
Interested in this property?
Council tax
First listed
Over a month agoEnergy Performance Certificate
Vicarage Road, Cromer
Marketed by
Arnolds Keys - Coastal 11 Station Road Sheringham NR26 8REPlacebuzz mortgage repayment calculator
Monthly repayment
The Est. Mortgage is for a 25 years repayment mortgage based on a 10% deposit and a 5.5% annual interest. It is only intended as a guide. Make sure you obtain accurate figures from your lender before committing to any mortgage. Your home may be repossessed if you do not keep up repayments on a mortgage.
Vicarage Road, Cromer - Streetview
DISCLAIMER: Property descriptions and related information displayed on this page are marketing materials provided by Arnolds Keys - Coastal. Placebuzz does not warrant or accept any responsibility for the accuracy or completeness of the property descriptions or related information provided here and they do not constitute property particulars. Please contact Arnolds Keys - Coastal for full details and further information.



