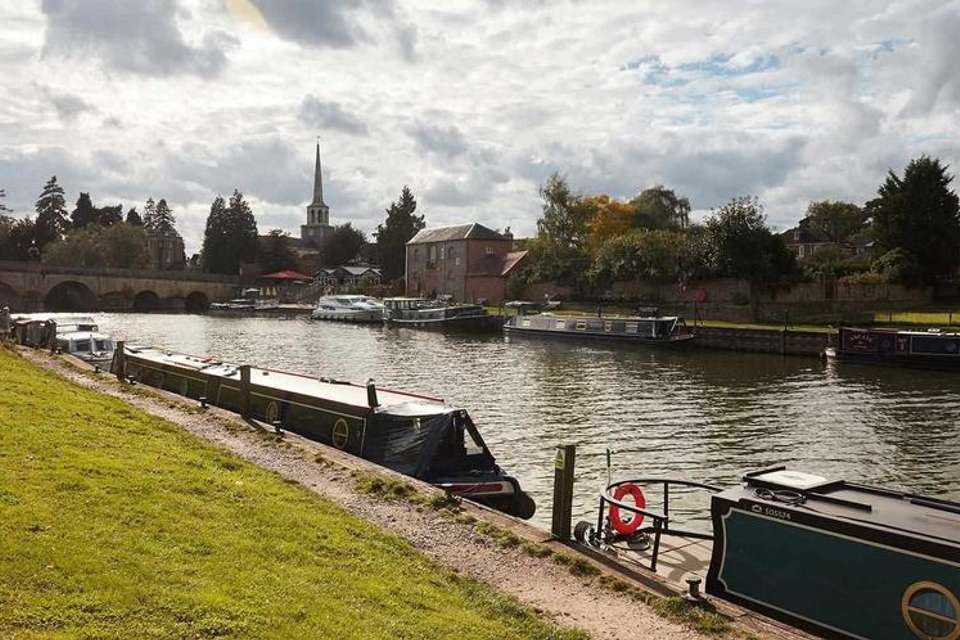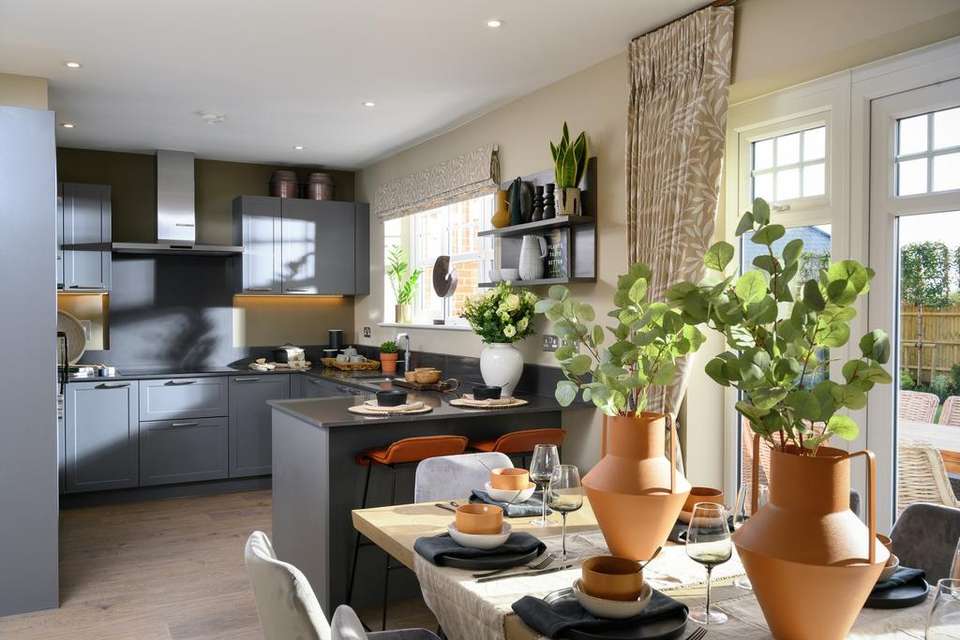4 bedroom detached house for sale
Wallingford OX10detached house
bedrooms
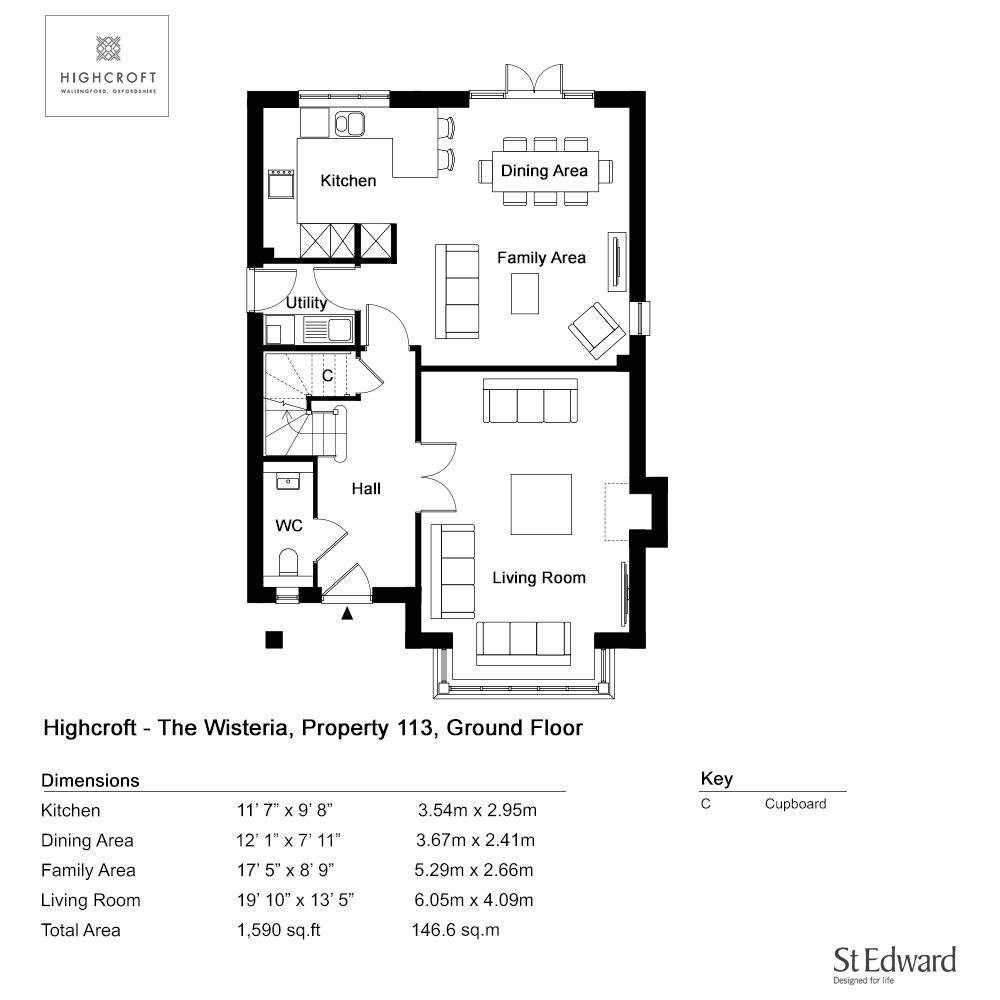
Property photos
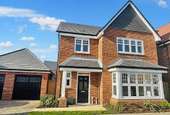


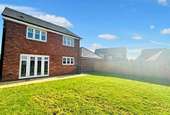
+1
Property description
Ready to call home. A beautiful 4-bedroom, 1,592 sq ft home, with a private driveway, garage and a west-facing garden. | Part of Highcroft Community, created by the Berkeley Group.On the ground floor you’ll love the spacious open plan kitchen and dining room, which even enjoys space for a family play area and has a set of elegant French doors that lead out to the garden.The well-appointed kitchen features a comprehensive suite of integrated Bosch appliances, including a double oven, induction hob, dishwasher, fridge freezer, and washer dryer.
The separate utility room has an integrated washing machine and an exterior door that leads out to the 1,463 sq ft west-facing garden.
The separate spacious living room (19’ 10” x 13’ 5”) is perfect for those cosy nights in, and enjoys large bay windows letting natural light fill the room.
As you go up the stairs and arrive at the landing you'll be greeted by the four-inviting double-bedrooms and a conveniently located family bathroom.
The principal bedroom (measuring 14’ 10” x 13’ 5”) boasts fitted wardrobes and the added convenience of an en-suite with a walk-in shower, making it a comfortable and functional retreat.
Bedroom 2 (measuring 11’ 8” x 12’ 5”) offers an ideal space for guests or a growing family, as it enjoys a private en-suite with a walk-in shower.
*Terms and conditions apply. Speak to the Highcroft sales consultants for further details. Computer generated images are indicative and are intended for illustrative purposes only. The photography is an example of our Showhomes at Highcroft.About HighcroftWith over 18 acres of open green space on your doorstep, 1,500 metres of nature trails, over 1,000 new trees being planted and 3 new swales ponds – you’ll loving coming home to Highcroft.
Highcroft offers a beautiful range of homes for all lifestyles inspired by traditional architecture and complemented by modern interior design fit for every aspect of life.
Expansive green open spaces are carefully crafted throughout the development with village ponds and beautiful landscaping. All of this only a short walk from the historic market town of Wallingford and the River Thames in South Oxfordshire.
About St Edward, member of the Berkeley GroupQuality is at the heart of everything we do and we are part of the Berkeley Group which has over 45 years’ experience of delivering award-winning neighbourhoods.
At St Edward, quality takes precedence, from choosing the right location and style of home, to the construction we practice, the materials we use and the specifications we put into our homes. For extra peace of mind, in addition to the 10-year warranty all new homes receive, St Edward operates a 2-year policy with dedicated Customer Service Teams on hand to deal with all enquiries.
The separate utility room has an integrated washing machine and an exterior door that leads out to the 1,463 sq ft west-facing garden.
The separate spacious living room (19’ 10” x 13’ 5”) is perfect for those cosy nights in, and enjoys large bay windows letting natural light fill the room.
As you go up the stairs and arrive at the landing you'll be greeted by the four-inviting double-bedrooms and a conveniently located family bathroom.
The principal bedroom (measuring 14’ 10” x 13’ 5”) boasts fitted wardrobes and the added convenience of an en-suite with a walk-in shower, making it a comfortable and functional retreat.
Bedroom 2 (measuring 11’ 8” x 12’ 5”) offers an ideal space for guests or a growing family, as it enjoys a private en-suite with a walk-in shower.
*Terms and conditions apply. Speak to the Highcroft sales consultants for further details. Computer generated images are indicative and are intended for illustrative purposes only. The photography is an example of our Showhomes at Highcroft.About HighcroftWith over 18 acres of open green space on your doorstep, 1,500 metres of nature trails, over 1,000 new trees being planted and 3 new swales ponds – you’ll loving coming home to Highcroft.
Highcroft offers a beautiful range of homes for all lifestyles inspired by traditional architecture and complemented by modern interior design fit for every aspect of life.
Expansive green open spaces are carefully crafted throughout the development with village ponds and beautiful landscaping. All of this only a short walk from the historic market town of Wallingford and the River Thames in South Oxfordshire.
About St Edward, member of the Berkeley GroupQuality is at the heart of everything we do and we are part of the Berkeley Group which has over 45 years’ experience of delivering award-winning neighbourhoods.
At St Edward, quality takes precedence, from choosing the right location and style of home, to the construction we practice, the materials we use and the specifications we put into our homes. For extra peace of mind, in addition to the 10-year warranty all new homes receive, St Edward operates a 2-year policy with dedicated Customer Service Teams on hand to deal with all enquiries.
Interested in this property?
Council tax
First listed
Over a month agoWallingford OX10
Marketed by
St Edward - Highcroft Calvin Thomas Way, Wallingford Oxfordshire OX10 0FNPlacebuzz mortgage repayment calculator
Monthly repayment
The Est. Mortgage is for a 25 years repayment mortgage based on a 10% deposit and a 5.5% annual interest. It is only intended as a guide. Make sure you obtain accurate figures from your lender before committing to any mortgage. Your home may be repossessed if you do not keep up repayments on a mortgage.
Wallingford OX10 - Streetview
DISCLAIMER: Property descriptions and related information displayed on this page are marketing materials provided by St Edward - Highcroft. Placebuzz does not warrant or accept any responsibility for the accuracy or completeness of the property descriptions or related information provided here and they do not constitute property particulars. Please contact St Edward - Highcroft for full details and further information.



