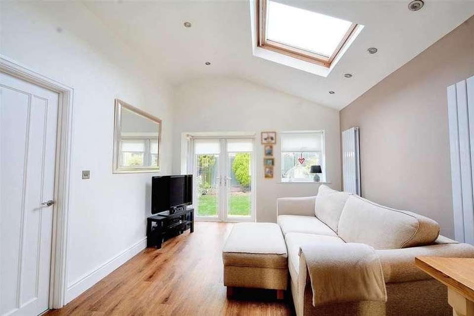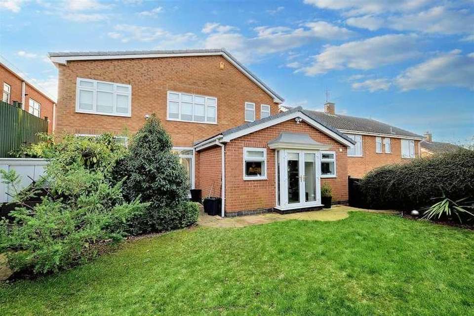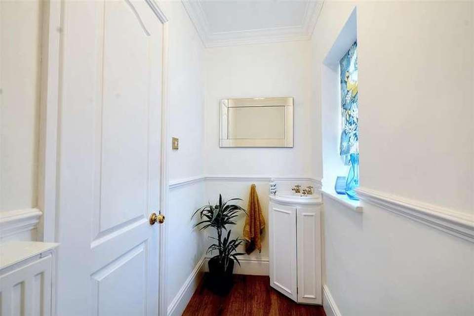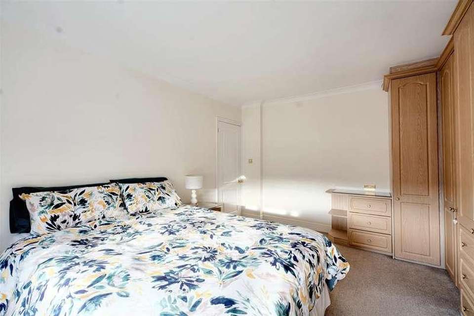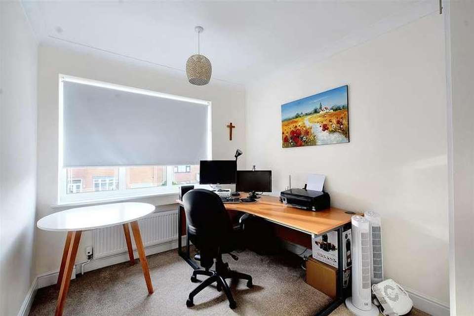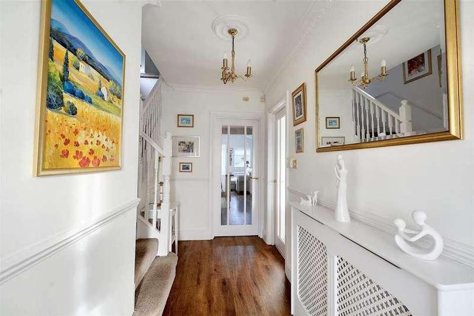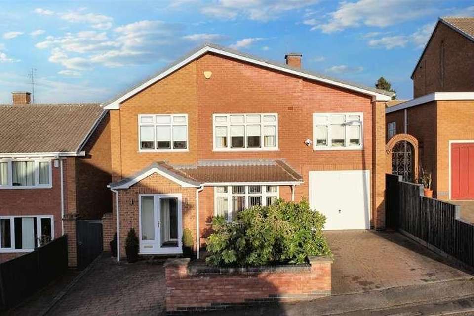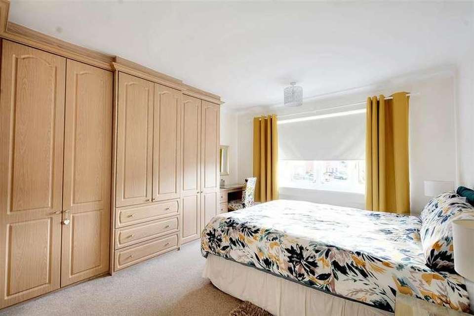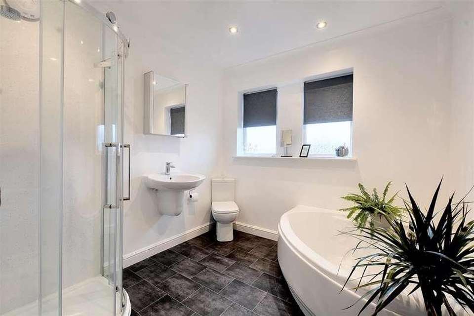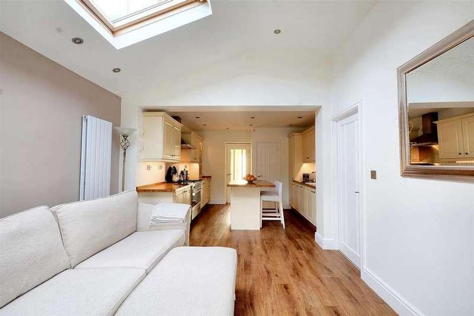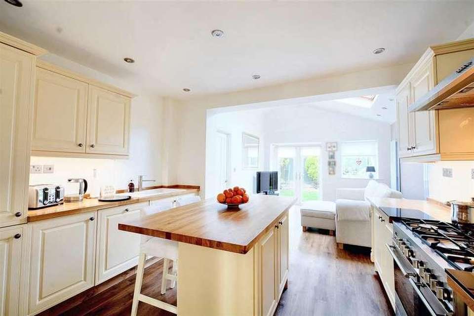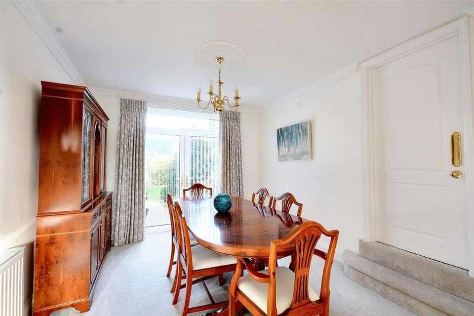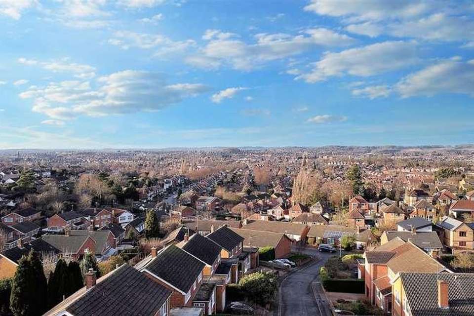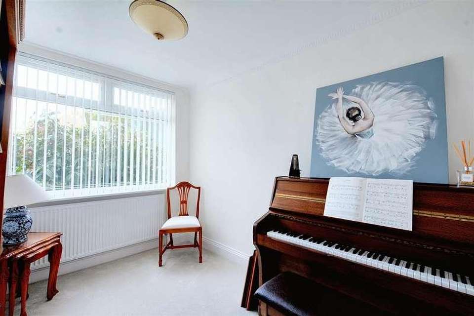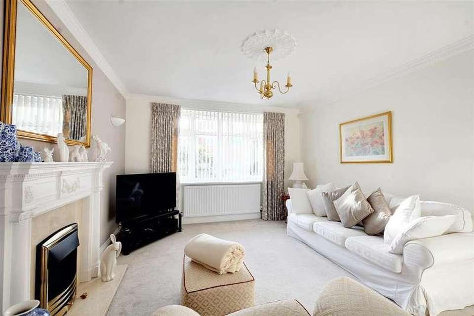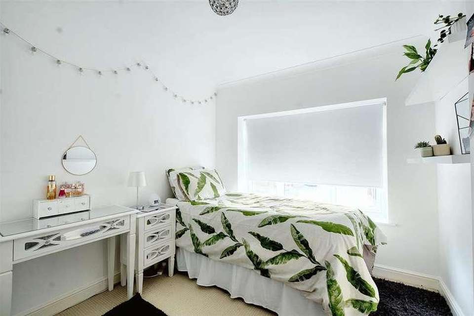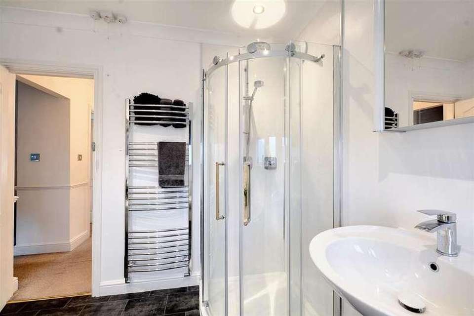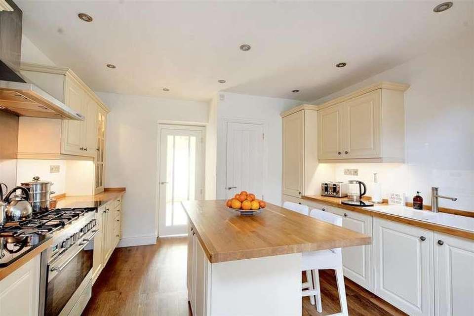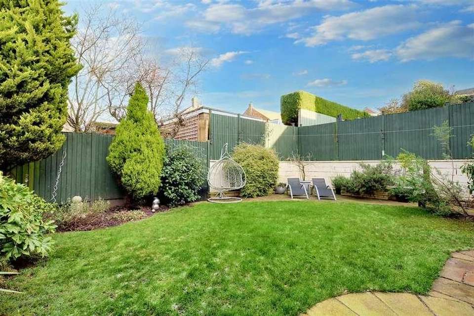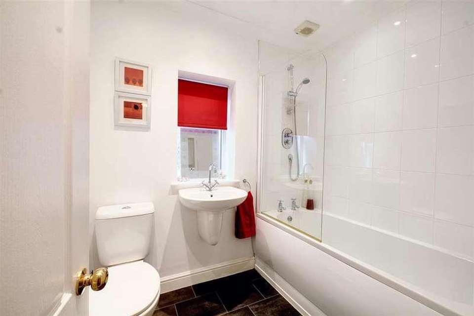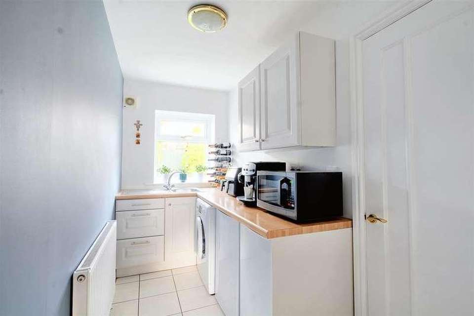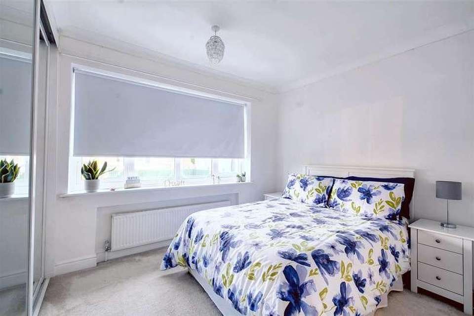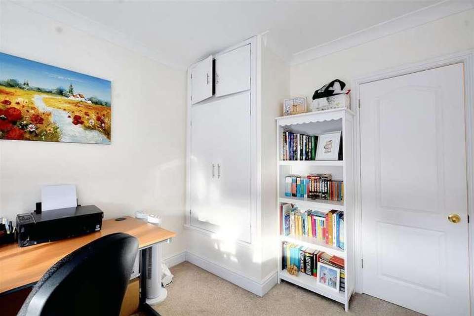5 bedroom detached house for sale
Nottingham, NG3detached house
bedrooms
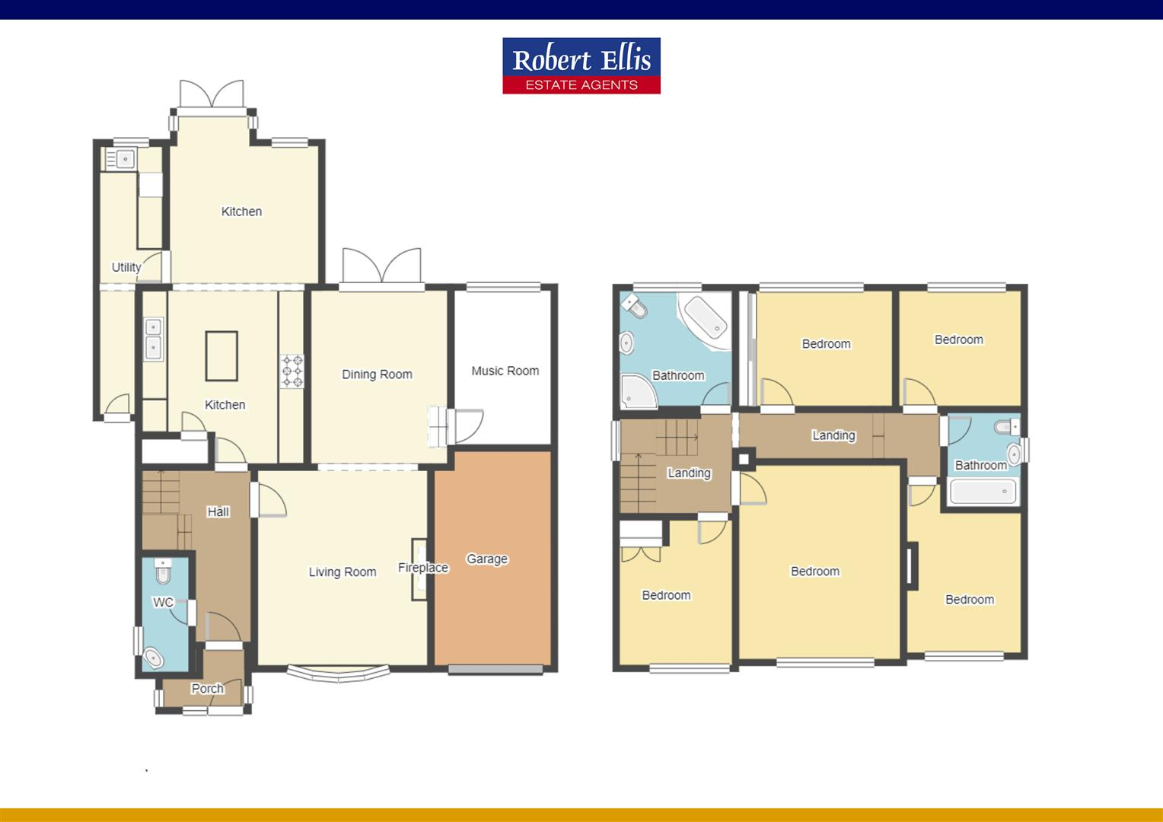
Property photos

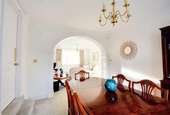
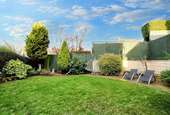
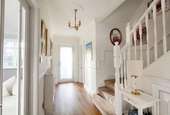
+24
Property description
**GUIDE PRICE ?510,000-?520,000!*****MUST VIEW! ** MOVE STRAIGHT IN! ** DO YOU NEED THREE RECEPTION ROOMS, A LIVING DINING KICTHEN AND FIVE BEDROOMS? IF SO, THIS PROPERTY IS FOR YOU!Robert Ellis Estate Agents are delighted to offer to the market this immaculate FIVE BEDROOM DETACHED PROPERTY WITH THREE RECEPTION ROOMS situated in Woodthorpe, Nottingham.This well maintained, immaculate and beautifully presented substantial family home located within the desirable location of Woodthorpe and situated on a quiet sought after cul-de-sac. In brief the property spans two floors with the ground floor comprising an entrance porch, entrance hallway, cloakroom with WC, open plan lounge/dining room with French doors leading to the back garden. Access from the dining area to a study/music room. A living dining kitchen with utility off and French doors opening into the back garden.The galleried landing leads to 5 good sized bedrooms and TWO family bathrooms. The property has a blocked drive way, parking for two cars, integral garage and a side gated access to a beautiful low maintenance rear garden. Woodthorpe has been a long sought after area with popular Primary and Secondary Schools. It is a popular location for families as it offers eateries, shops and parks. The home is a stone's throw away from Mapperley and close by Arnold and Sherwood offering an array of amenities. The property is also within easy reach from the City Hospital. Alongside this it offers easily accessible transport links to Nottingham City Centre and surrounding villages/towns. A viewing is HIGHLY RECOMMENDED to appreciate the size and location of this FANTASTIC FIVE bedroom, detached family home.**GUIDE PRICE ?510,000-?520,000!****MUST VIEW! ** MOVE STRAIGHT IN! ** DO YOU NEED THREE RECEPTION ROOMS, A LIVING DINING KICTHEN AND FIVE BEDROOMS? IF SO, THIS PROPERTY IS FOR YOU!Robert Ellis Estate Agents are delighted to offer to the market this immaculate FIVE BEDROOM DETACHED PROPERTY WITH THREE RECEPTION ROOMS situated in Woodthorpe, Nottingham.This well maintained, immaculate and beautifully presented substantial family home located within the desirable location of Woodthorpe and situated on a quiet sought after cul-de-sac. In brief the property spans two floors with the ground floor comprising an entrance porch, entrance hallway, cloakroom with WC, open plan lounge/dining room with French doors leading to the back garden. Access from the dining area to a study/music room. A living dining kitchen with utility off and French doors opening into the back garden.The galleried landing leads to 5 good sized bedrooms and TWO family bathrooms. The property has a blocked drive way, parking for two cars, integral garage and a side gated access to a beautiful low maintenance rear garden. Woodthorpe has been a long sought after area with popular Primary and Secondary Schools. It is a popular location for families as it offers eateries, shops and parks. The home is a stone's throw away from Mapperley and close by Arnold and Sherwood offering an array of amenities. The property is also within easy reach from the City Hospital. Alongside this it offers easily accessible transport links to Nottingham City Centre and surrounding villages/towns. A viewing is HIGHLY RECOMMENDED to appreciate the size and location of this FANTASTIC FIVE bedroom, detached family home.Front of PropertyThe property sits on an excellent sized plot with a large double driveway leading to Integral Garage. Raised planters with mature shrubs and greenery. Outside lighting. Fencing and walls to the boundaries. Secure gated access to the rear of propertyEntrance Porch1.88m x 1.57m approx (6'02 x 5'02 approx)UPVC double glazed entrance door to the front elevation. UPVC double glazed windows to the front and side elevations. Laminate flooring. Wall light point. Internal glazed entrance door leading into Entrance HallwayEntrance Hallway2.6 x 4 approx (8'6 x 13'1 approx)Laminate flooring. Wall mounted radiator. Ceiling light point. Ceiling rose. Coving to the ceiling. Dado Rail. Under stairs storage cupboard. Carpeted staircase leading to First Floor Landing. Internal glazed doors leading into Living Room and Kitchen. Internal door leading into Ground Floor WC.Living Room4.65m x 3.68m approx (15'03 x 12'01 approx)UPVC double glazed sectional bay window to the front elevation. Carpeted flooring. Wall mounted radiator. Ceiling light point. Ceiling rose. Coving to the ceiling. Wall light points. Feature Adams style inset living flame gas fire with stone hearth and back panel. TV point. Archway leading through to Dining RoomDining Room3.73m x 3.15m approx (12'3 x 10'4 approx)UPVC double glazed French doors leading to the enclosed rear garden with UPVC double glazed fixed double glazed panel above. Carpeted flooring. Wall mounted radiator. Ceiling light point. Ceiling rose. Coving to the ceiling. Internal door leading through to Music RoomMusic Room2.16m x 3.43m approx (7'01 x 11'03 approx)This versatile additional reception space is currently utilised as a Music Room however would make an ideal play room, study or home office, subjects to buyers needs and requirements. UPVC double glazed window to the rear elevation. Carpeted flooring. Wall mounted radiator. Ceiling light point. Coving to the ceiling.Kitchen6.88m x 3.30m approx (22'7 x 10'10 approx)Range of contemporary wall and base units incorporating wooden worksurfaces above. Island unit incorporating breakfast bar with ample space for seating and storage cupboards below. Built-in display cabinets. Large seating / entertaining space. Ceramic sink with dual heat tap. Space and point for freestanding gas range cooker with stainless steel extractor hood above. Stainless steel splash back. Integrated dishwasher. Integrated fridge. Luxury Vinyl Tile flooring. Feature vertical radiators. Recessed spotlights to ceiling. UPVC double glazed French doors leading to the enclosed rear garden. UPVC double glazed window to the rear elevation. Internal doors leading into Pantry and Utility Room.Pantry1.55m x 0.91m approx (5'01 x 3' approx)Shelving providing useful additional storage space. Luxury Vinyl Tile flooring.Utility Room5.94m x 1.47m approx (19'06 x 4'10 approx)Range of contemporary wall and base units incorporating worksurfaces above. Stainless steel sink and drainer unit with dual heat tap above. Space and plumbing for automatic washing machine. Space and point for freestanding under counter fridge and freezer. Extractor unit. UPVC double glazed door to the front elevation. UPVC double glazed window to the rear elevation. Tiled flooring. Wall mounted radiator. Ceiling light point.Ground Floor WC2.57m x 1.12m approx (8'05 x 3'08 approx)UPVC double glazed window to the side elevation. Laminate flooring. Wall mounted radiator. Ceiling light point. Coving to the ceiling. Dado Rail. Corner vanity wash hand basin with hot and cold tap and storage cabinets below. Low level flush WC.First Floor Landing2.4 x 7.5 approx (7'10 x 24'7 approx)UPVC double glazed window to the side elevation. Carpeted flooring. Wall mounted radiator. Ceiling light points. Ceiling rose. Coving to the ceiling. Dado rail. Loft access hatch. Internal doors leading into Bedroom 1, 2, 3, 4 ,5, Family Bathroom 1 and 2Bedroom 14.55m x 3.63m approx (14'11 x 11'11 approx)UPVC double glazed window to the front elevation. Carpeted flooring. Wall mounted radiator. Ceiling light point. Coving to the ceiling. Range of built-in wardrobes, drawers and dressing table area providing ample storage space.Bedroom 23.23m x 2.69m approx (10'07 x 8'10 approx)UPVC double glazed window to the front elevation. Carpeted flooring. Wall mounted radiator. Ceiling light point. Coving to the ceiling. Built-in wardrobes with sliding mirrored doorsBedroom 32.77m x 3.15m approx (9'1 x 10'4 approx)(2.77m x 3.58m maximum including wardrobe space) UPVC double glazed window to the rear elevation. Carpeted flooring. Wall mounted radiator. Ceiling light point. Coving to the ceiling. Built-in wardrobes with sliding mirrored doorsBedroom 43.30m x 2.59m approx (10'10 x 8'6 approx)UPVC double glazed window to the front elevation. Carpeted flooring. Wall mounted radiator. Ceiling light point. Coving to the ceiling. Built-in wardrobes over the stairs wardrobes.Bedroom 52.77m x 2.62m approx (9'01 x 8'07 approx)UPVC double glazed window to the rear elevation. Carpeted flooring. Wall mounted radiator. Ceiling light point. Coving to the ceiling.Family Bathroom 12.59m x 2.59m approx (8'06 x 8'06 approx)Modern white four piece suite comprising of a corner panel bath with dual heat tap, quadrant shower enclosure with rainfall shower head attachment and handheld shower head attachment, wall mounted vanity wash hand basin with dual heat tap and a low level flush WC. Bathroom cabinet with light, shaver point and Bluetooth speaker. UPVC double glazed windows to the rear elevation. Linoleum flooring. Chrome towel radiator. Recessed ceiling light points. Coving to the ceiling. Extractor unit.Family Bathroom 22.11m x 1.68m approx (6'11 x 5'06 approx)Modern white three piece suite comprising of a panel bath with hot and cold taps and mains fed shower over, wall mounted vanity wash hand basin with dual heat tap and a low level flush WC. UPVC double glazed window to the side elevation. Linoleum flooring. Tiled splash backs. Wall mounted radiator. Recessed ceiling light points. Extractor unit.Integral Garage5.00m x 2.72m approx (16'05 x 8'11 approx)Electric up an over door to the front elevation. Window to the side elevation. Worcester Bosch gas central heating combination boiler. Wall mounted electric consumer unit. Wall mounted electric & gas meter points.Rear of PropertyLarge enclosed private landscaped garden, with several paved patio areas and a large laid to lawn area. Outside lighting. Mature shrubs and trees planted to the borders. Fencing to the boundaries.Council TaxLocal AuthorityGedlingCouncil Tax bandDA SUBSTANTIAL IMMACULATE BEAUTIFULLY PRESENTED 5 BEDROOM FAMILY HOME OFFERING MODERN DAY LIVING SIUTATED ON A QUIET CUL-DE-SAC IN WOODTHORPE, NOTTINGHAM
Council tax
First listed
Over a month agoNottingham, NG3
Placebuzz mortgage repayment calculator
Monthly repayment
The Est. Mortgage is for a 25 years repayment mortgage based on a 10% deposit and a 5.5% annual interest. It is only intended as a guide. Make sure you obtain accurate figures from your lender before committing to any mortgage. Your home may be repossessed if you do not keep up repayments on a mortgage.
Nottingham, NG3 - Streetview
DISCLAIMER: Property descriptions and related information displayed on this page are marketing materials provided by Robert Ellis. Placebuzz does not warrant or accept any responsibility for the accuracy or completeness of the property descriptions or related information provided here and they do not constitute property particulars. Please contact Robert Ellis for full details and further information.





